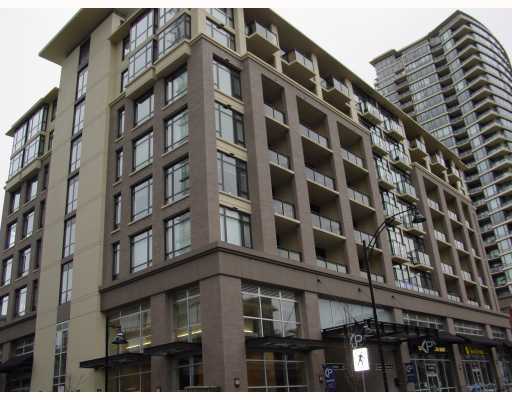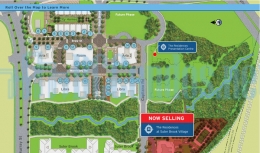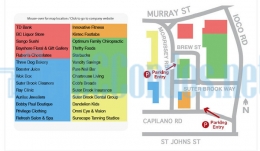Building Info
room lofts living - 121 brew street, port moody, bc v3h 0e2, strata plan no. bcs3176, 7 levels, 96 lofts, built 2008, crossing roads: st. johns street and ioco road. located within the heart of port moody, the onni group has created a 22 acres master-planned village called suter brook. with a mix of low-rise, high-rise, commercial and office space, as well as a boutique hotel, suter brook village includes the residence, aria 1, aria 2, libra i & ii, cityhomes, suter brook phase i & ii, suter brook room lofts, and suter brook office building, and over 30 shops, services, restaurants and amenities.
room lofts living consists of 7 storey loft living building with 96 open concept loft residences that have a contemporary finish and feel. this limited collection of one bedroom lofts ranging over 580 sq. ft showcase contemporary architectural concept with sleek concrete and impressive glass. inside contemporary interiors feature wide plank laminate flooring, 10' ceilings, expansive windows, built in nooks for
work stations, sliding doors, the designer kitchens with customized flat panel cabinets, stainless steel appliances, movable island with granite breakfast bar, and glass tile backsplashes, and the calming bathrooms with natural slate flooring, frosted glass, linear deep soaker tub, full tile bath surround, granite slab counters and chrome faucets. plus open air balconies or juliet style balconies invite outdoor entertaining.
there will also be a 14,000-sq. ft. community sharing access to amenities including fully-equipped fitness centre, a full-size squash court, yoga studio, indoor pool, sauna and steam rooms, games room, boardroom with wireless capabilities, social lounge with fully equipped kitchen, and media room.
there is always something to do, see, or eat at suter brook village, thrifty foods, starbucks coffee, sango sushi, bc liquor, vancity, td, cobs bread and many more stores are all within reach. also only steps away from port moddy public library, port moody civic center, eagle ridge hospital, scott creek middle school, rocky point waterfront, trails and newport village, and short drive to port moody arts centre, burrard inlet, and rocky point park. steps to the west coast express and future evergreen rapid transit line, 25 minutes to downtown vancouver, minutes to sfu and walk to beaches and parks. room lofts living is managed by baywest 604-501-4437.













