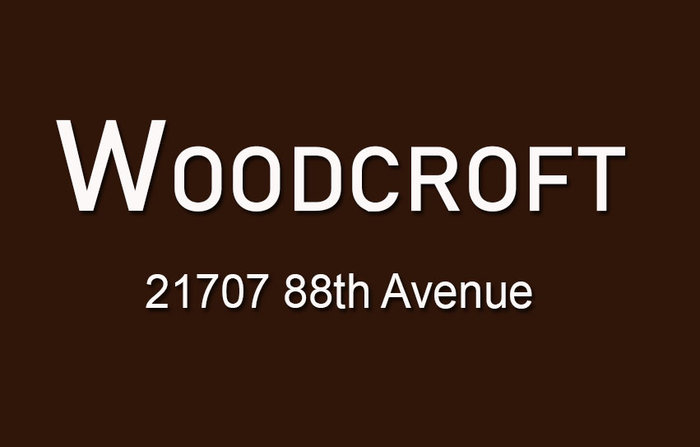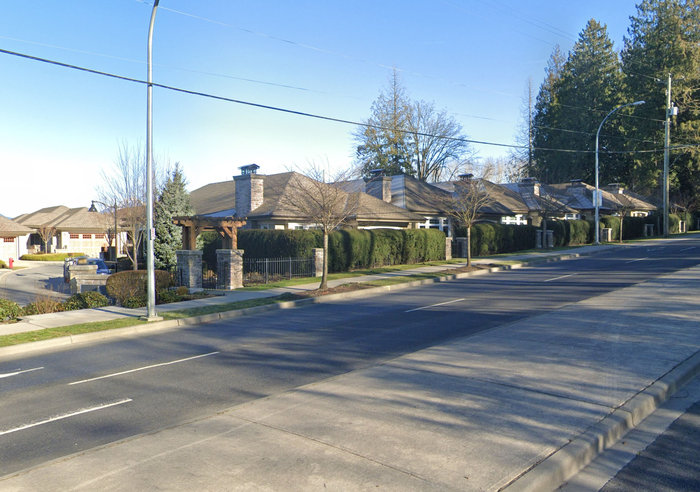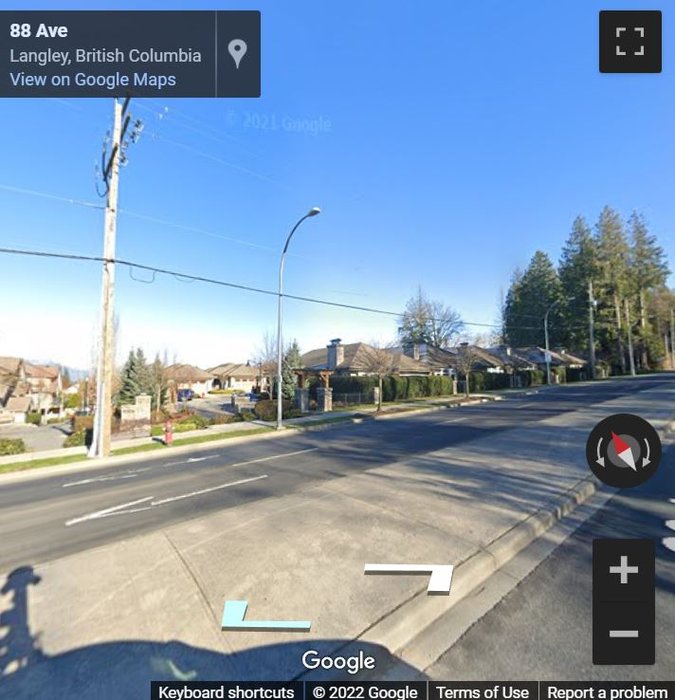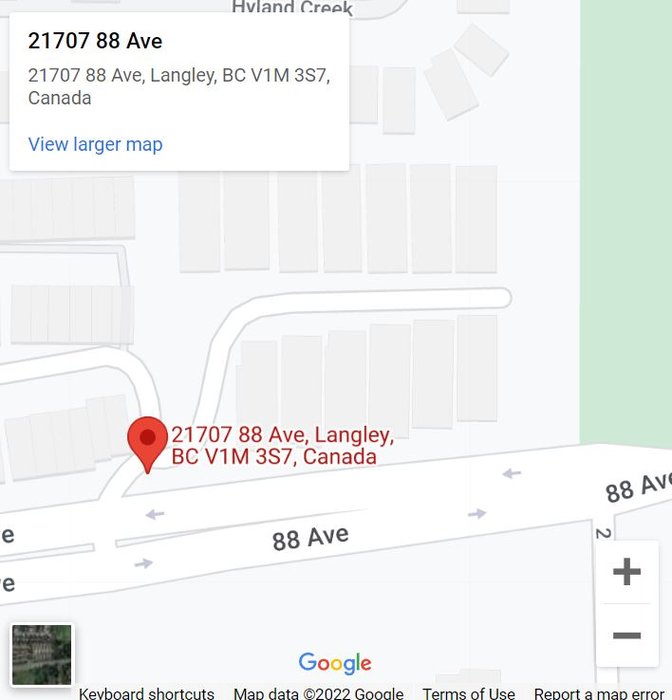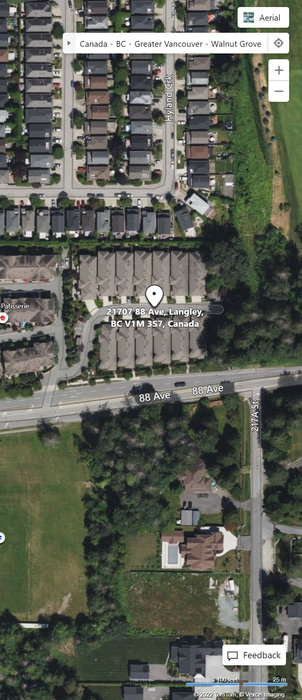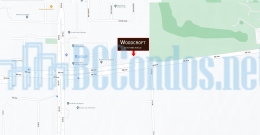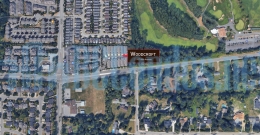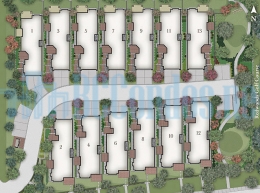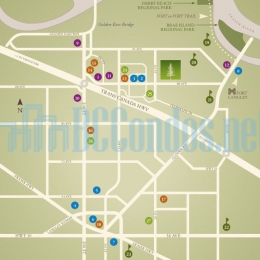Building Info
woodcroft - 21707 88th avenue, langley, bc v1m 3s7, 1 level, 13 detached homes, estimated completion in 2012 - located at 217th street and 88th avenue langley. nested against the redwoods golf course, you will find woodcroft - marcon's new exclusive collection of 13 detached, strata rancher-style homes in langley's walnut grove neighbourhood.
these single level three-bedroom ranchers ranging to over 2841 sq. ft has been designed by the award-winning rositch hempill architects with interiors by the acclaimed gannon ross designs. inside, the air-conditioned interiors feature 9' ceilings, engineered hardwood floors, sleek stainless steel appliances, stone countertops, and heated ensuite floors. fully fenced yards invite outdoor entertaining, and side by side double garages welcome residents of every home. enjoy the ease of worry free no maintenance living, professionally designed landscaping, and a guarantee of a 2-5-10 warranty.
woodcroft is centrally located between the upscale boutiques of historic fort langley and the big box retailers of downtown langley, close to mountain view plaza, save-on food, iga, walnut community center, colossus theaters and willowbrook shopping center. recreational options include four other golf courses, forest hills park, walnut grove community park as well as public transit routes and hwy 1 just minutes away.
Photo GalleryClick Here To Print Building Pictures - 6 Per Page
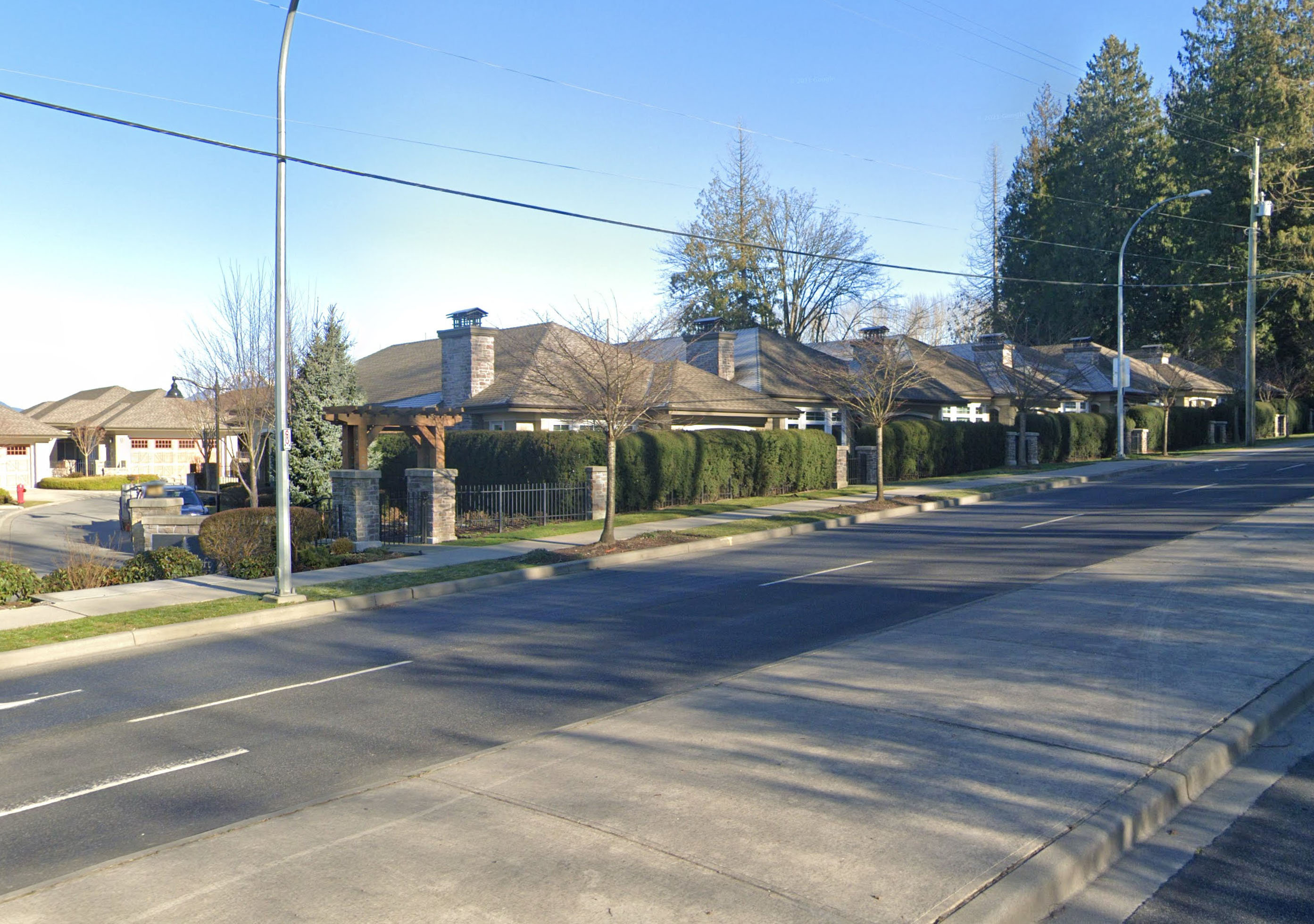
Woodcroft - 21707 88th Avenue
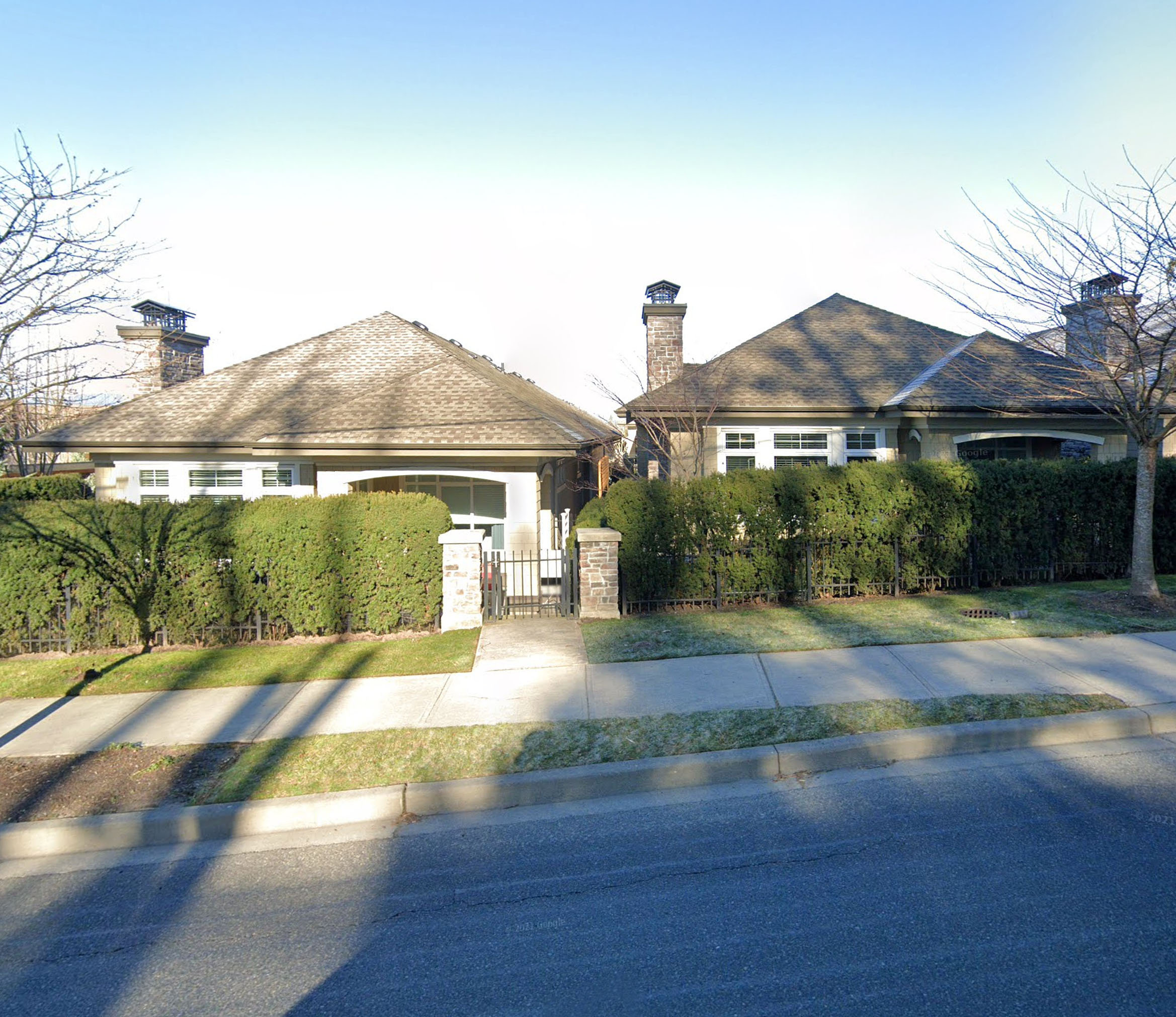
Woodcroft - 21707 88th Avenue
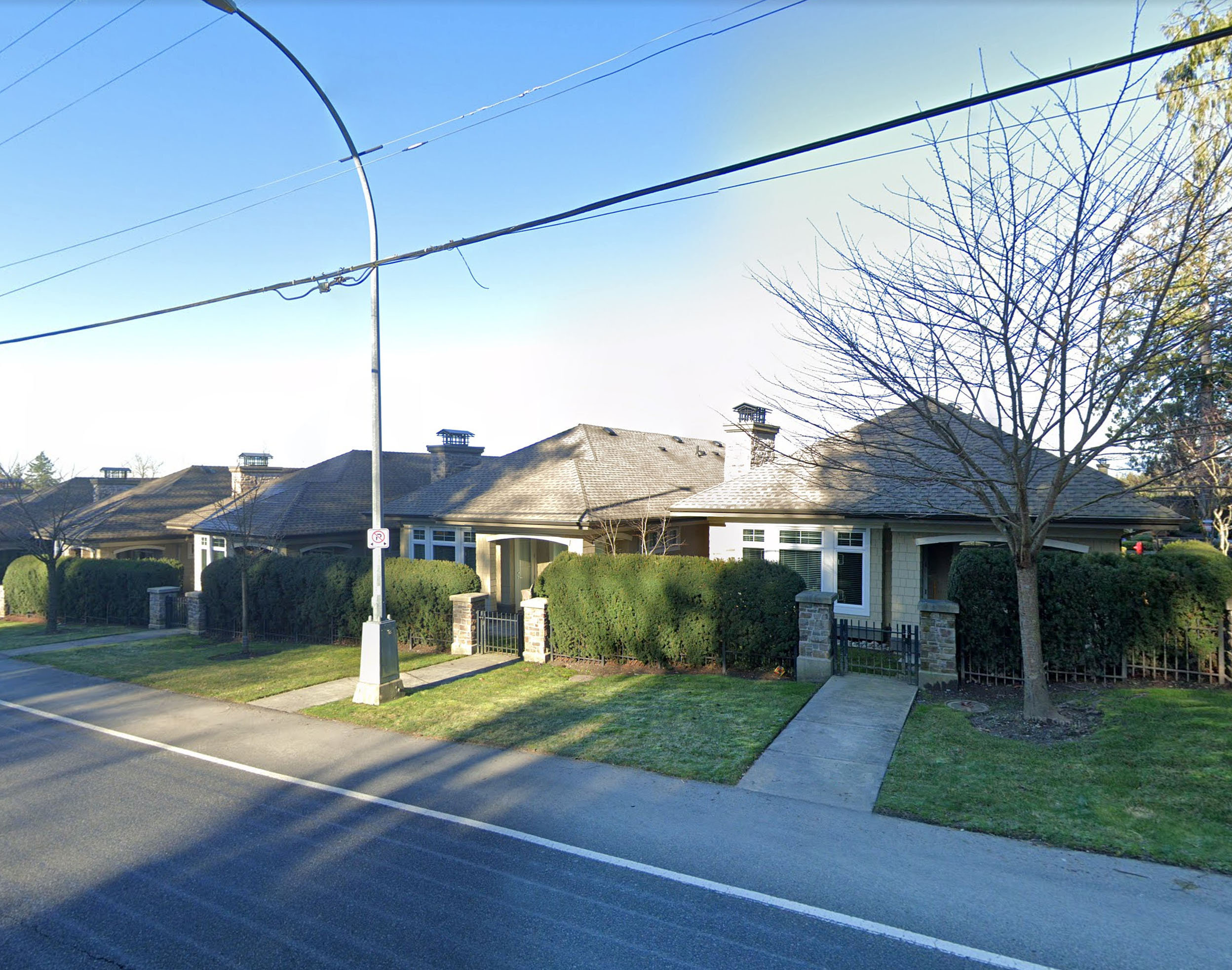
Woodcroft - 21707 88th Avenue
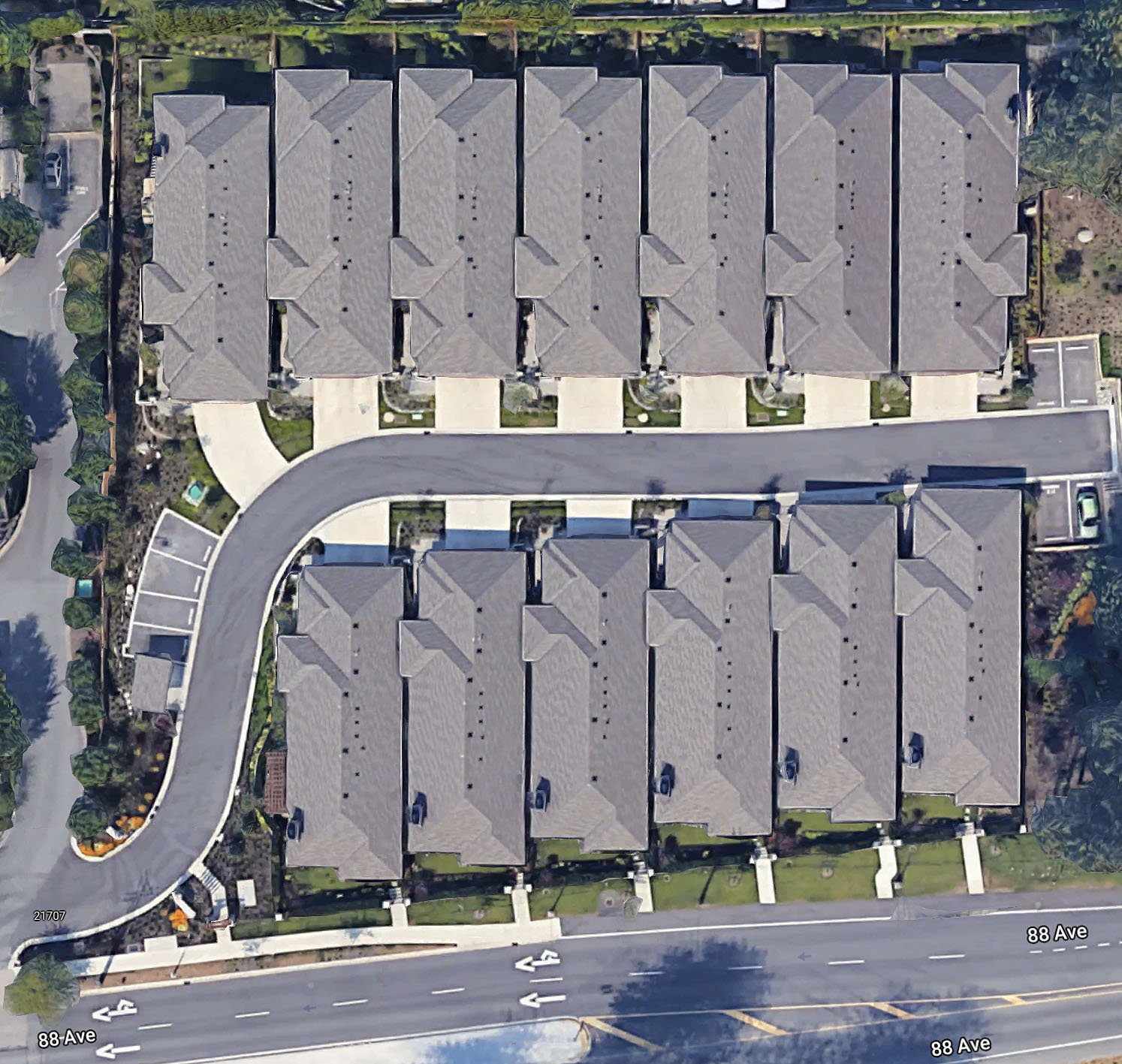
Woodcroft - 21707 88th Avenue





