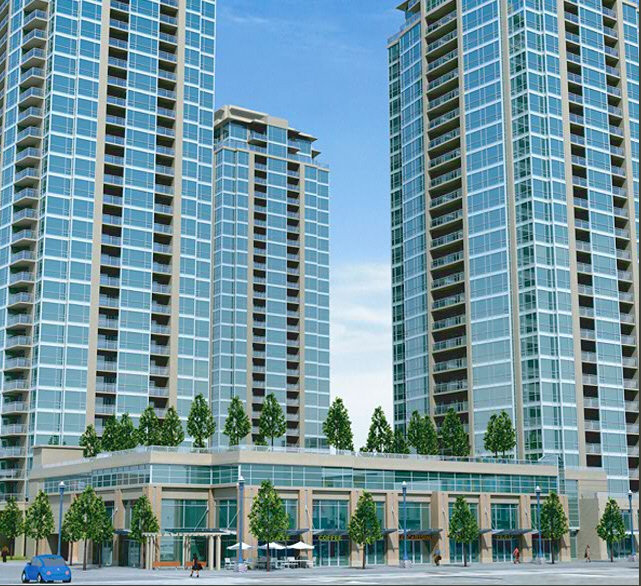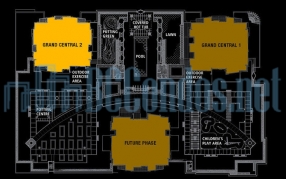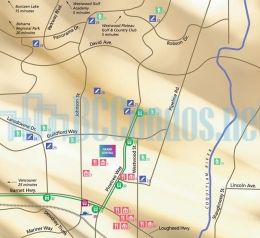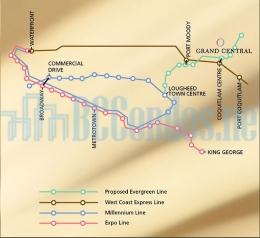Building Info
grand central one - 2978 glen drive, coquitlam, bc v3b 0c3, 28 levels, 175 units, built 2009. with clean, crisp architecture and luxury living, intergulf's new majestic towers rise up in the town center neighborhood of north coquitlam, at the corner of glen drive and johnson street. with inventive architecture by laurence doyle architects and exquisite interiors by cristina oberti interior design, grand central will soon be recognized as a landmark building in coquitlam.
the three towers are designed at differing heights of 28 and 32 storeys and to offer a stunning selection of one to three bedroom condos ranging from 631 to 1,581 square feet, as well as a rich mix of retail suites, office areas and commercial spaces. contemporary interiors feature open-plan layouts and sophisticated finishes, including gourmet kitchens and luxurious bathrooms with granite countertops, sleek stainless steel appliances, and porcelain tile floors. expansive floor-to-ceiling windows bring in natural light and spacious balconies provide extra space for outdoor living.
grand central condos have exclusive amenity spaces in each tower that includes a fitness studio, a movie-theatre, lounge and bar, and party room. also, three towers share amenities that include an outdoor swimming pool, hot tub, his and her outdoor change rooms, a rooftop garden, children�s play area, 24 hour emergency caretaker, and garden plots for homeowners to grow their own flowers and herbs.
grand central is adjacent to coquitlam center, right across from the planned skytrain evergreen line and the west coast express station, blocks from evergreen culture center, westwood mall, lafarge lake, coquitlam public library, glenneagle secondary, and the coquitlam aquatic complex, and within walking distance to eagle ridge tennis courts, pinetree secondary, and douglas college. if you need to commute to downtown vancouver, the west coast express will take you there in less than 20 minutes.
Photo GalleryClick Here To Print Building Pictures - 6 Per Page
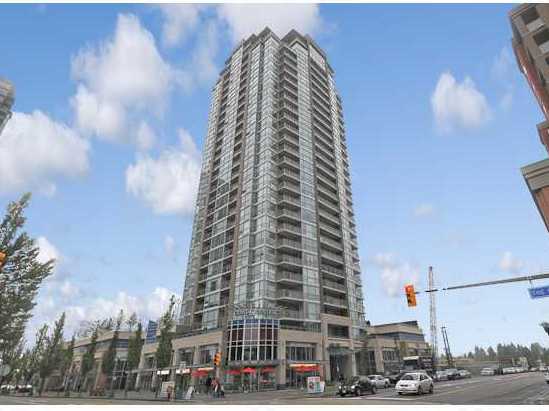
Grand Central - Building
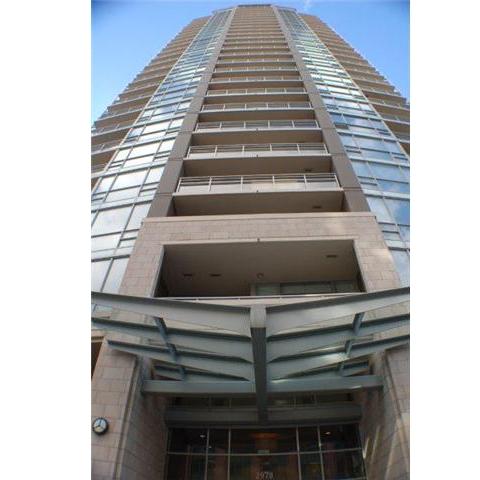
Grand Central - Entrance
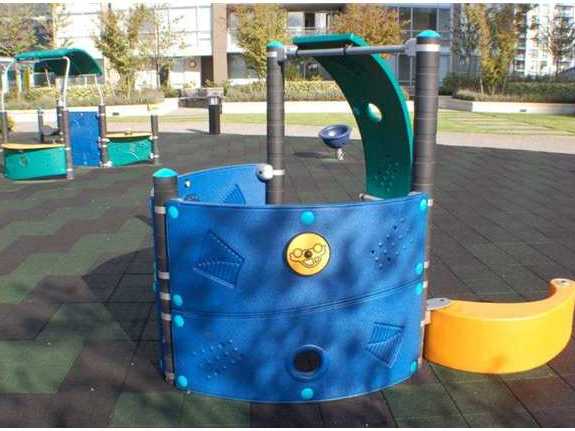
Grand Central - Playground
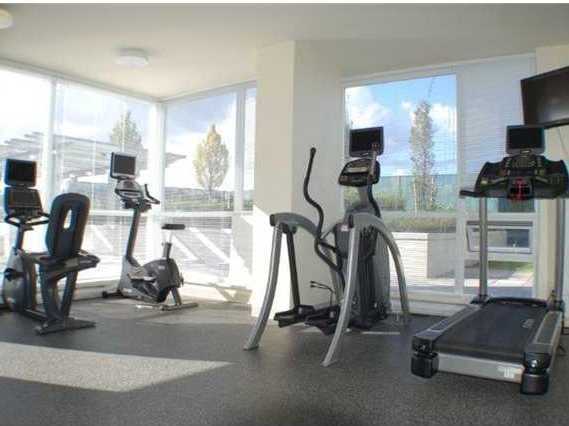
Grand Central - GYM









