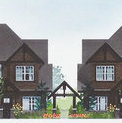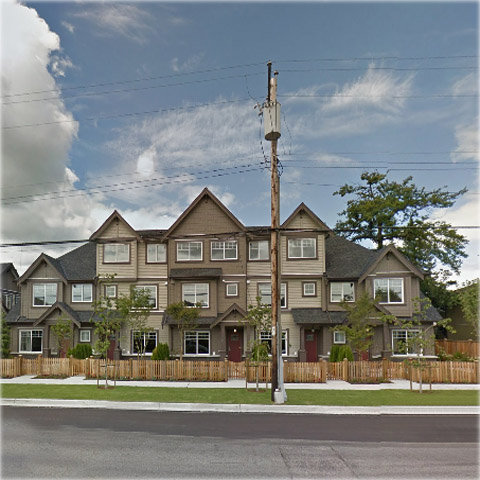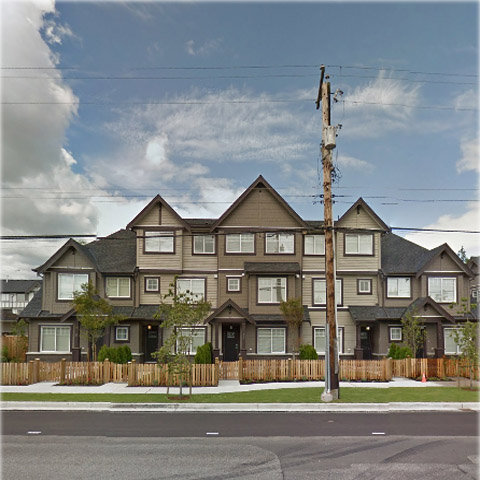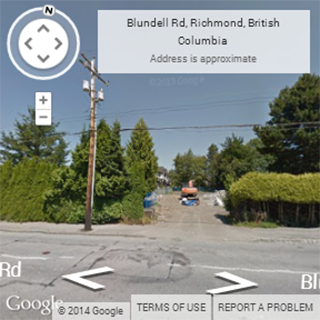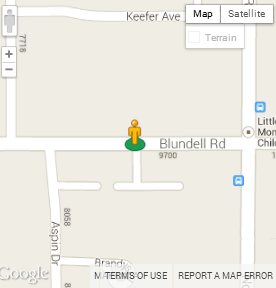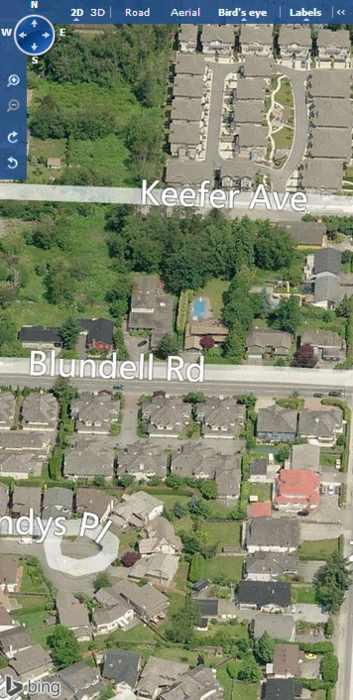Building Info
solaris at 9733 blundell road, richmond, bc v6y 1k8, strata plan epp24810. solaris is close to debeck elementary school, garden city elementary school, ar macneill secondary school and rc palmer secondary school to mention a few. buy your daily groceries at iga or garden city shopping centre. if you like to cycle, explore richmond's scenic bike trails minutes from your door, including the shell road trail. swim or skate with the kids, or relax with a game of golf a short drive away. solaris achieves an overall radiance, through the careful selection of warm finishings like classic wooden stair rails, coronet scotchgard carpets and stylized crown molding. most homes are equipped with two-car garages, providing plenty of space for storage or guest parking. open layouts provide a liberating living space, with ample storage ensuring that every inch of your home is used to its best advantage.
units are three bedrooms or three bedrooms plus den in size. your very own balcony allows you to bask in the sunshine, bringing the radiant outdoors into your radiant home space
Photo GalleryClick Here To Print Building Pictures - 6 Per Page
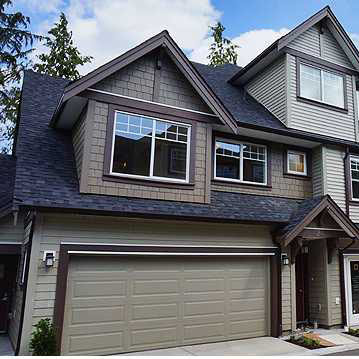
Typical building exterior
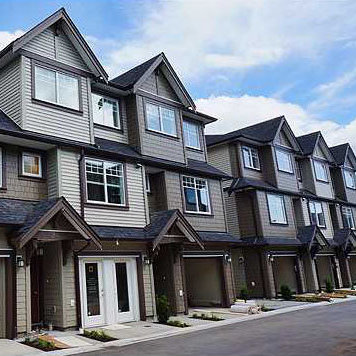
Typical building exterior









