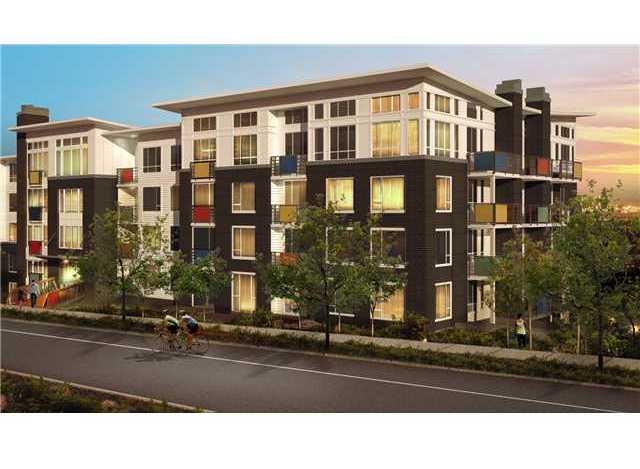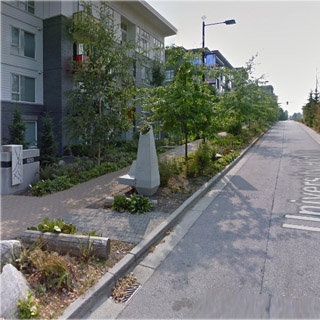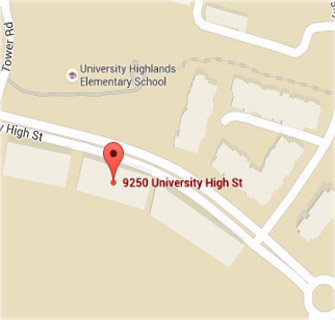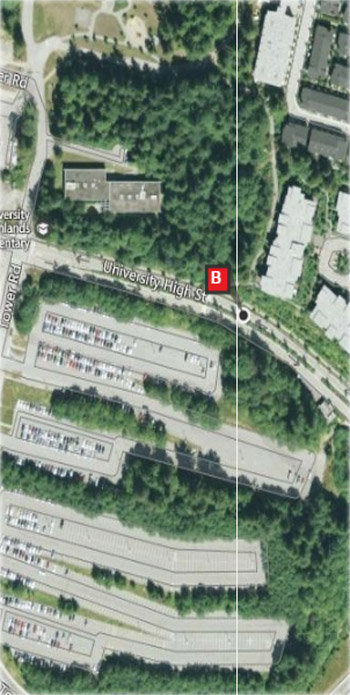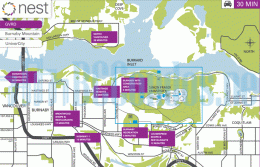Building Info
nest - 9250 university high street, burnaby, bc strata plan no. bcp45523, 5 levels, 80 units, estimated completion march 2012 - located at the southeast corner of tower road and university high street in sfu community of burnaby. located at the top of burnaby mountain, nest is sfu community trusts second announced project for its third phase of growth. developed by mosaic, nest consists of 79 contemporary 1 & 2 bedroom homes and 2 level town homes surrounded by miles of trails, trees and green spaces. with white hardiplank siding in scandinavian style architecture as well as angular rooflines plus glass balcony railings create dramatic flashes of blue, green and orange across the entire faade for these new nest condos.
inside, nest homes feature 9' ceilings, laminate floors in main living areas and kitchen, nylon loop carpet in bedrooms, 4" baseboards, in floor radiant heating, lg front loading washer and dryer, and spacious balconies or private garden patios. the gourmet kitchens include lg stainless steel package, polished stone counters, built in recycling drawer and greenlam kitchen cabinets. the calm bathrooms have heated porcelain tiled floors, white tile walls, designer selected lighting, custom designed greenlam vanity, deep soaker tub, and grohe faucets. the building amenities also include media lounge, bicycle storage, private lockers, secure underground parking, and lush landscaped grounds.
steps away are library, discovery park, a 23,000 square foot grocery store, pharmacy, new childcare centre, lots of fitness/recreational facilities, cafes, walking, biking trails. university highland elementary school and nesters market are around the corner. just a quick bus ride away from the nest condos is the production way/university skytrain station. surrounding the nest community is over 320 hectares of protected forest, which serves as your backyard. nest is managed by baywest 604-257-0325. 2 cats or 2 dogs allowed.









