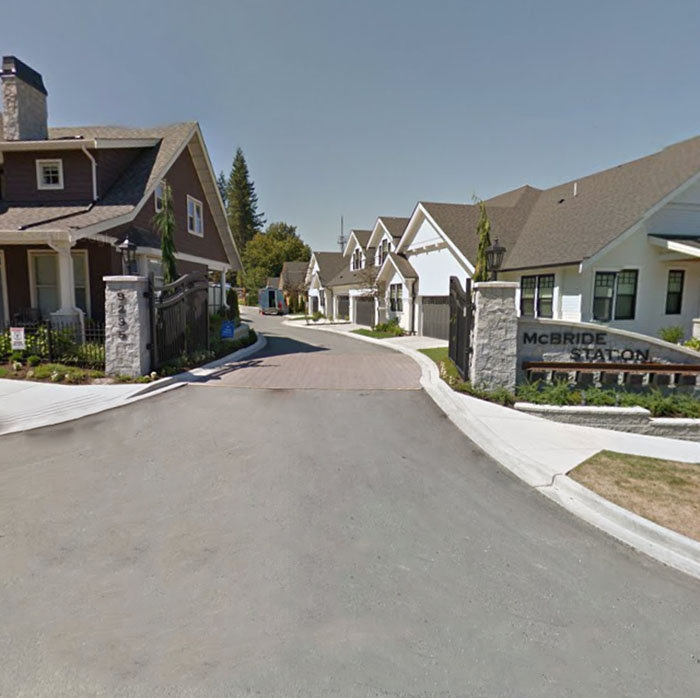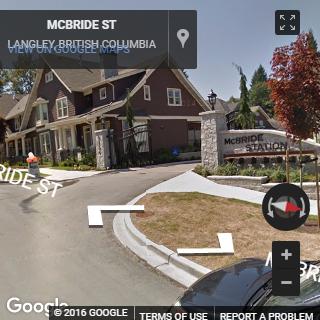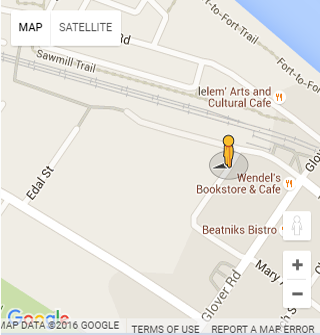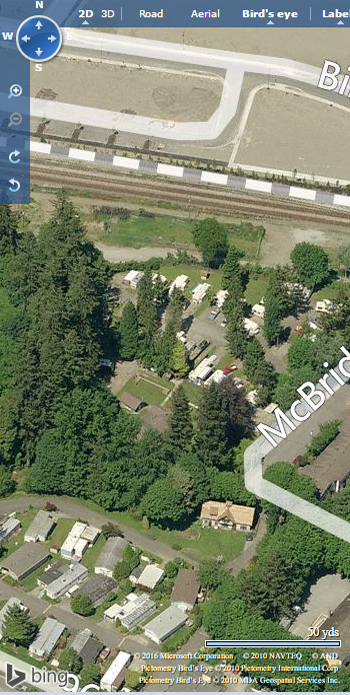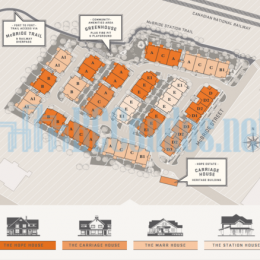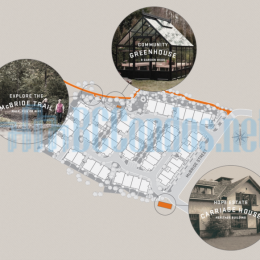Building Info
mcbride station at 9235 mcbride street, langley, bc v1m, canada, strata plan number eps2102, 3 level, 52 townhouse development, built in 2014. maintenance fees include garbage pickup, gardening, management and snow removal. crossroads are mavis avenue and mcbride street. nearby parks include fort langley park and fort langley national historic site. a brand new community located in the heart of historic fort langley. enjoy easy access to shops and restaurants, and a wide range of outdoor activities in your private backyard. constructed with authentic character homes modeled on local historical buildings and filled with contemporary features and finishes. a vibrant community thats carrying on good traditions and building a bright future. enjoy the amenities include garden, greenhouse and playground.
Photo GalleryClick Here To Print Building Pictures - 6 Per Page
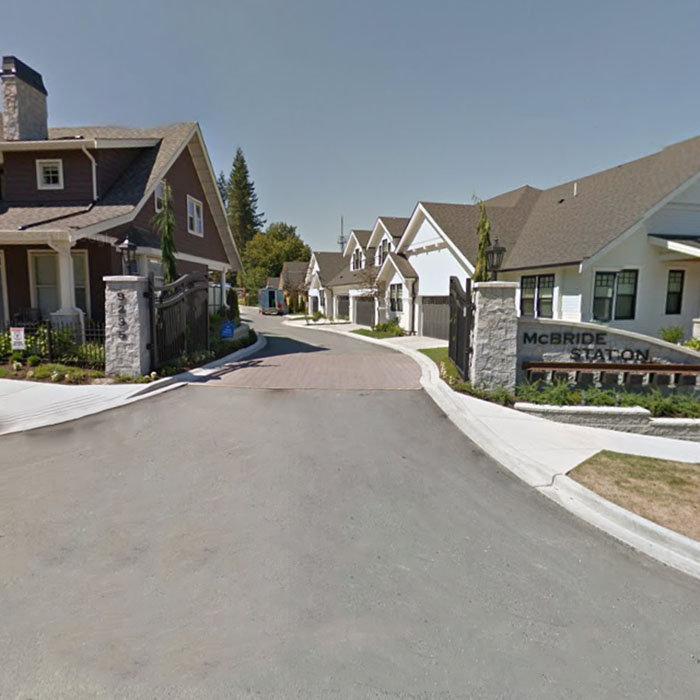
9235 McBride Street, Langley, BC V1M 2R4, Canada Subdivision Entrance
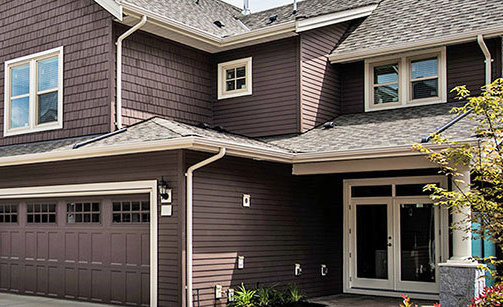
9235 McBride Street, Langley, BC V1M 2R4, Canada Exterior
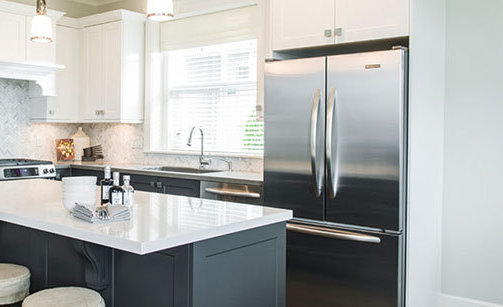
9235 McBride Street, Langley, BC V1M 2R4, Canada Kitchen
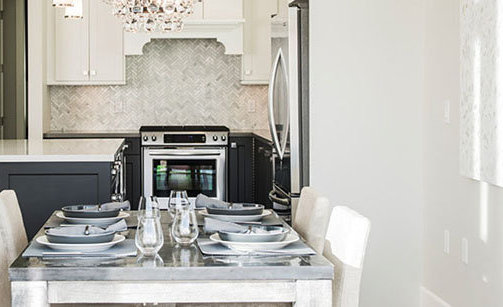
9235 McBride Street, Langley, BC V1M 2R4, Canada Dining Area
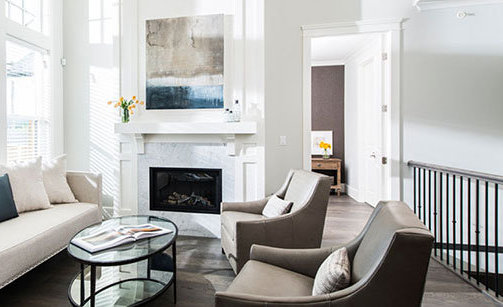
9235 McBride Street, Langley, BC V1M 2R4, Canada Living Area
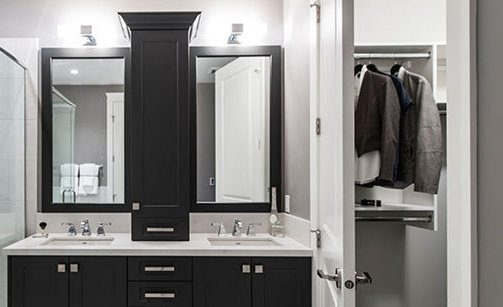
9235 McBride Street, Langley, BC V1M 2R4, Canada Bathroom
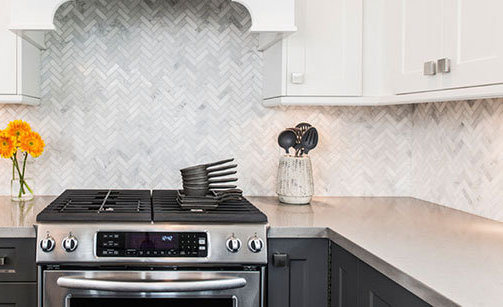
9235 McBride Street, Langley, BC V1M 2R4, Canada Kitchen
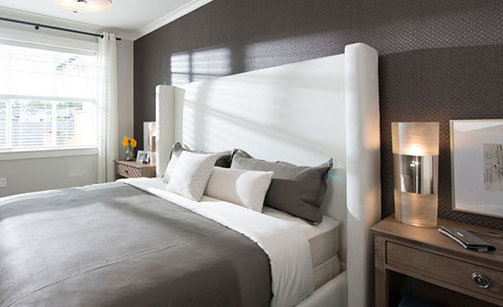
9235 McBride Street, Langley, BC V1M 2R4, Canada Bedroom









