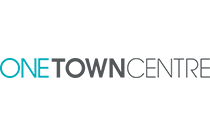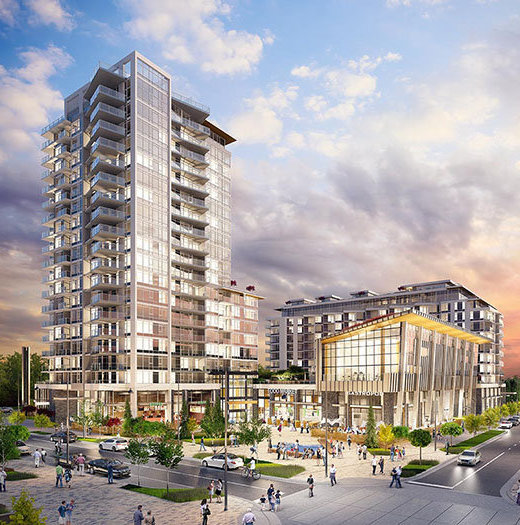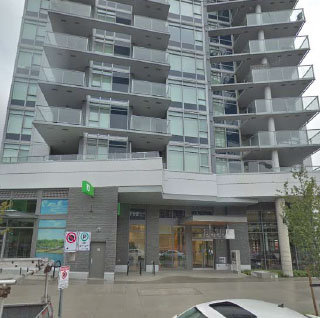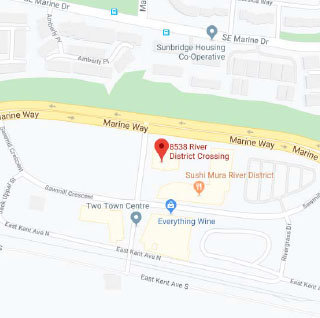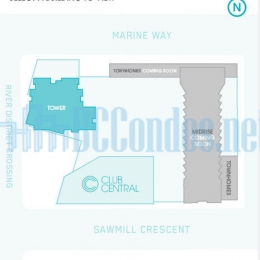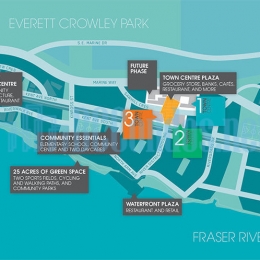Building Info
one town centre - 8538 river district crossing, vancouver, bc v5s 4r3, canada. strata plan number epp31354. crossroads are marine way and river district crossing. one town centre includes a 19-storey residential tower with 296 units, a midrise residential building, townhomes, street-level retail and club central fitness and aquatic centre. completed in 2017. developed by wesgroup. architecture by ibi/hb architects. interior design by byu design.
homes at one town centre feature individually controlled heading and cooling, providing comfort all year found. innovative nest thermostats allow you to manage your interior environment, even when you're away from home. from soft-close cabinetry and drawers, to energy- efficient in-flooring heating , the convenience is only surpassed by the comfort. kitchens come with sleek stainless steel appliances by jenn-air and fisher & paykel, plus quartz countertops, and on-demand hot water dispenser and electrical outlets with built-in usb ports. ample storage is provided throughout, to make sure everything has a home. and with plush carpets in the bedrooms and expansive views of the outdoors, you might never want to leave.
nearby parks include everett crowley park, champlain heights park and riverfront park. the closest schools are raw academy vancouver, suncrest elementary, hillview preschool and david oppenheimer elementary school. nearby grocery stores are the low carb grocery, champlain market and bizerba canada inc..
Photo GalleryClick Here To Print Building Pictures - 6 Per Page
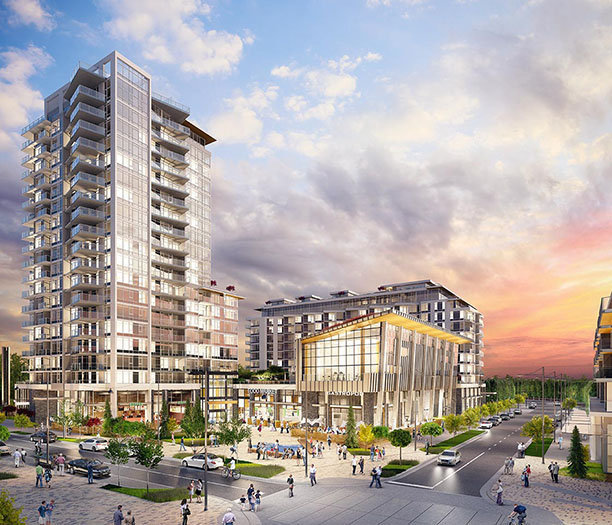
8538 River District Crossing, Vancouver, BC V5S 4R3, Canada Exterior
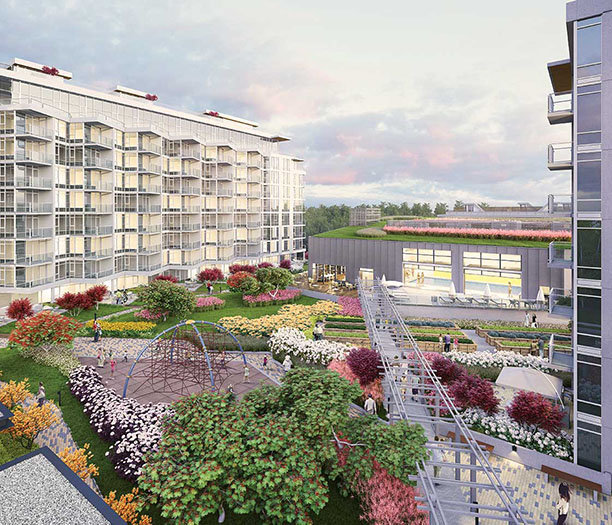
8538 River District Crossing, Vancouver, BC V5S 4R3, Canada Courtyard
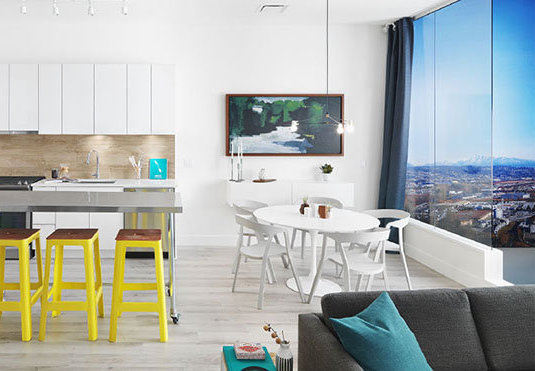
8538 River District Crossing, Vancouver, BC V5S 4R3, Canada Dining Area
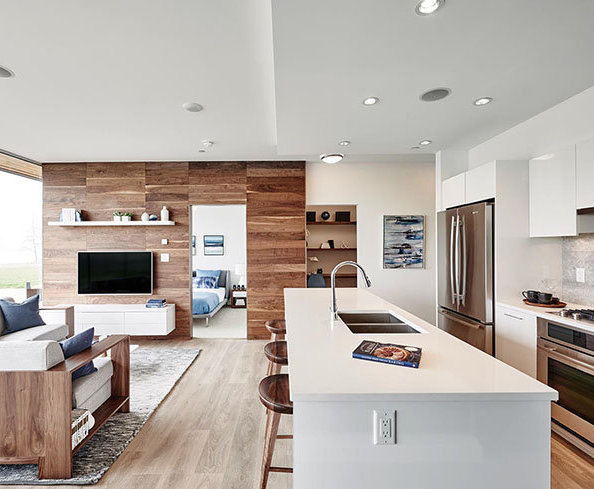
8538 River District Crossing, Vancouver, BC V5S 4R3, Canada Kitchen
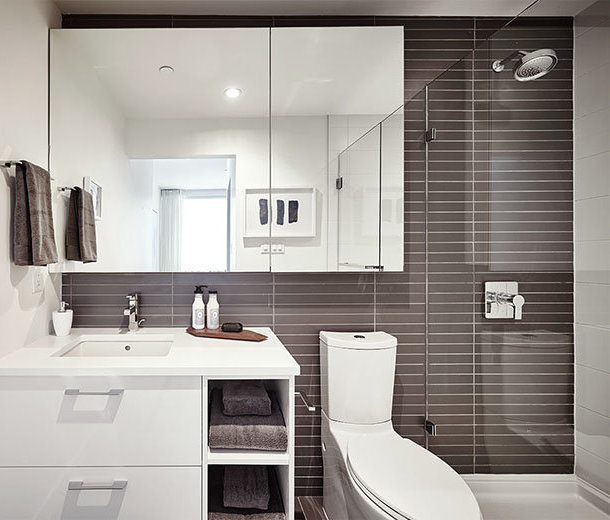
8538 River District Crossing, Vancouver, BC V5S 4R3, Canada Bathroom
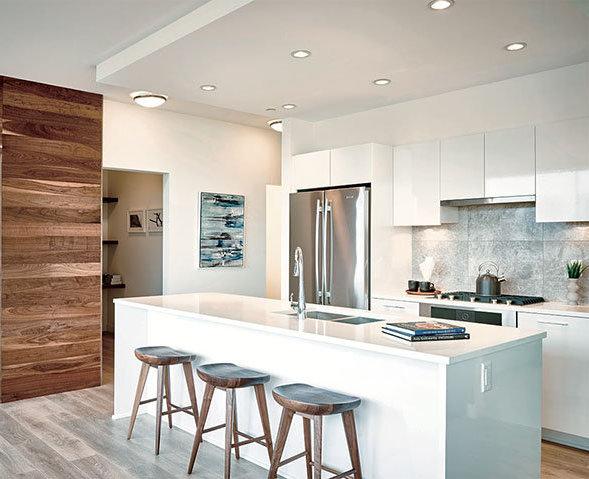
8538 River District Crossing, Vancouver, BC V5S 4R3, Canada Kitchen
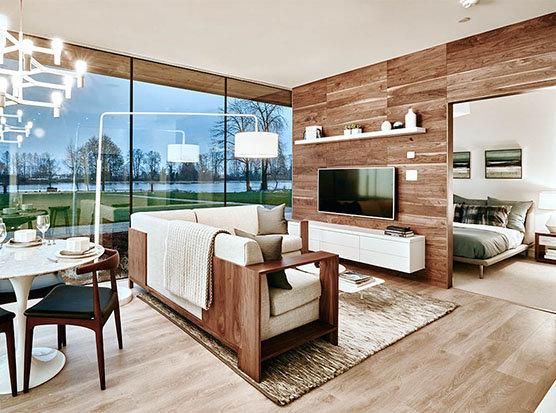
8538 River District Crossing, Vancouver, BC V5S 4R3, Canada Living Area
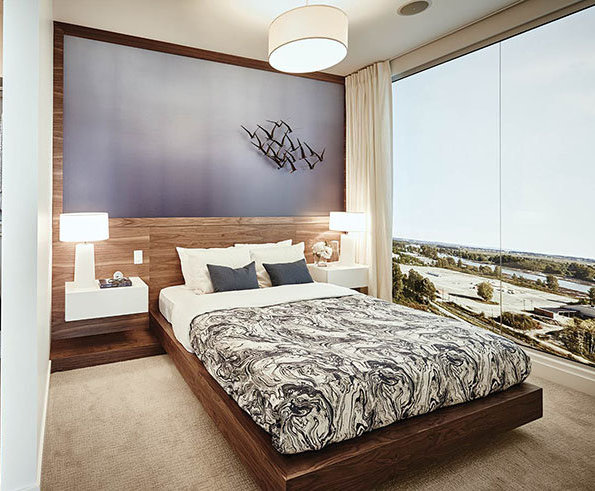
8538 River District Crossing, Vancouver, BC V5S 4R3, Canada Bedroom





