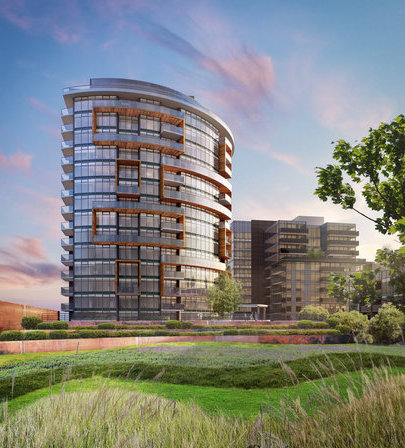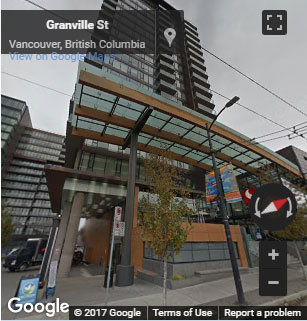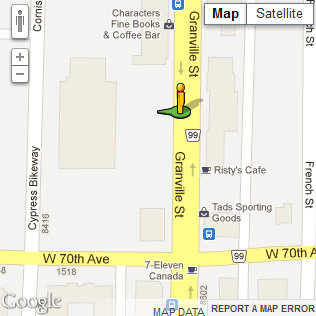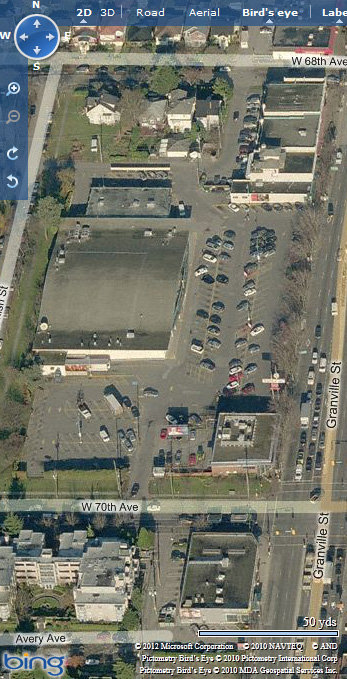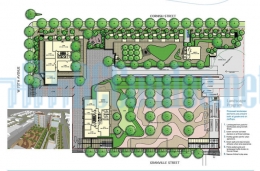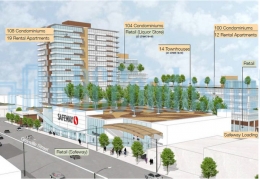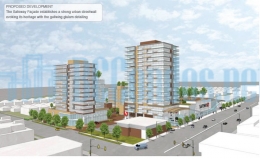Building Info
granville at 70th - 8495 granville street, vancouver, bc, 16 storeys, estimated completion in spring 2014, crossing roads: granville and 70th ave. west. redeveloped as mixed use, incorporating sidewalk level safeway supermarket, retail and banks, granville at 70th is constructed on a portion of the marpole village property at south granville gateway in vancouver west. granville at 70th will comprise 4 building elements: a one-storey safeway along the granville street commercial strip; south tower, a 19-storey residential tower at 70th ave. and granville street above the safeway; west tower, a 14-storey condominium tower at 70th ave. and cornish street; cornish estates, a 7-storey slab residential building with 14 two-level town homes, a rooftop amenity and garden plots along cornish street.
developed and designed by westbank and henriquez partners architects, these one, two and three bedroom homes ranging to over 1,900 square feet showcase contemporary west coast architecture. modern interiors feature quality hardwood flooring, wool carpets, sleek stainless steel appliances, granite countertops and backsplash, kohler faucets and fixtures, and marble bathrooms. large balconies invite outdoor entertaining, and many suites have stunning views.
live life well with luxurious amenities at the granville club in the cornish estates building including gym, steam room and sauna, guest suites, library, theatre, rooftop groves and gardens, an outdoor yoga pavilion, indoor/outdoor entertainment lounge, and a putting green.
located in the south granville gateway, granville at 70th is close to canada line marine drive skytrain station, sw marine drive, ubc, vancouver international airport, downtown vancouver, and nearby mccleery golf course, riverview park, oakridge center, kerrisdale and south granville in the local neighbourhood. if you have children attending school, granville @ 70th is also close to york house school, st. george's school, and magee secondary.
Photo GalleryClick Here To Print Building Pictures - 6 Per Page
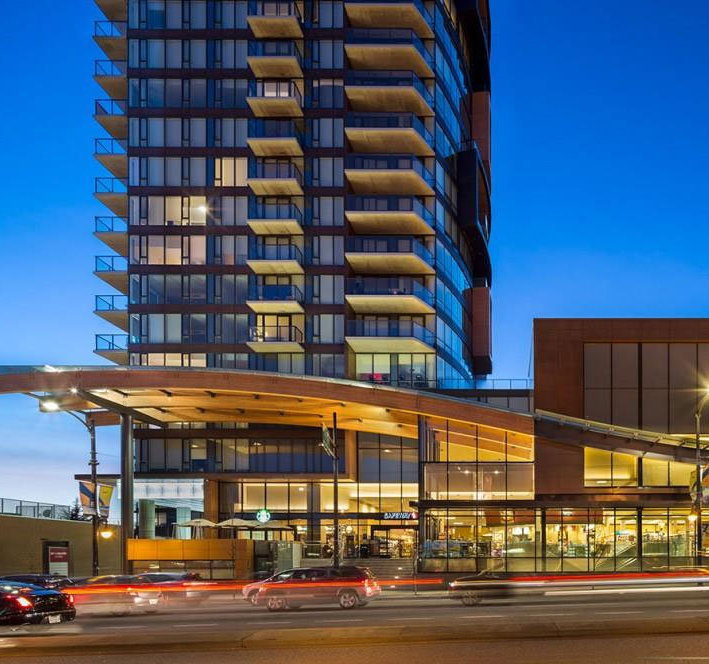
Granville at 70th Entrance
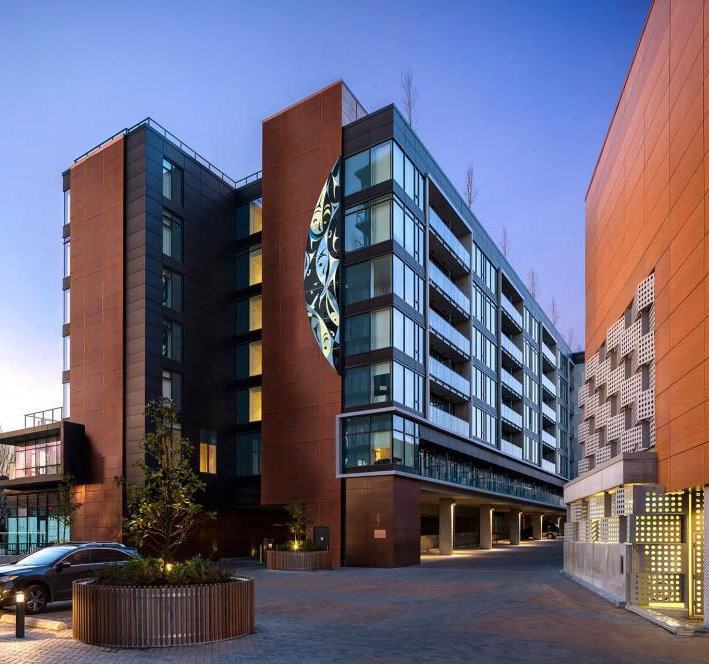
Granville at 70th Podium and Townhouses
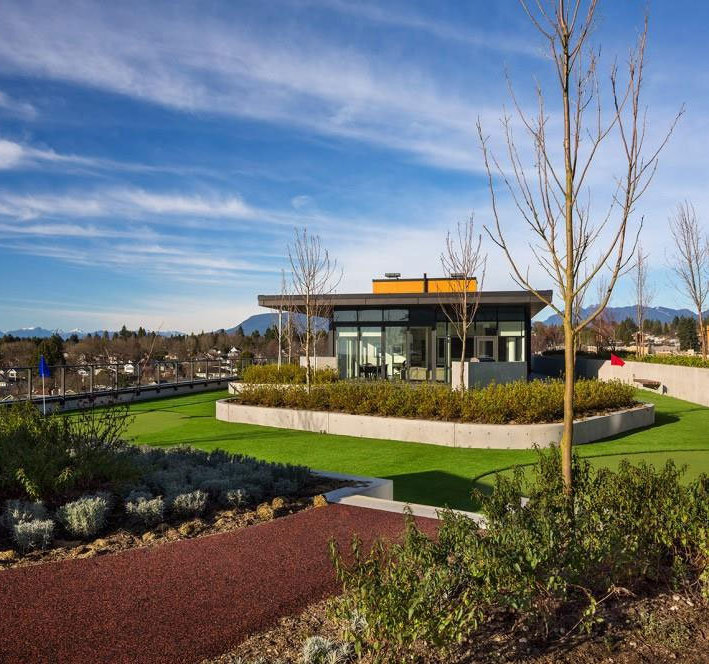
Granville at 70th Courtyard
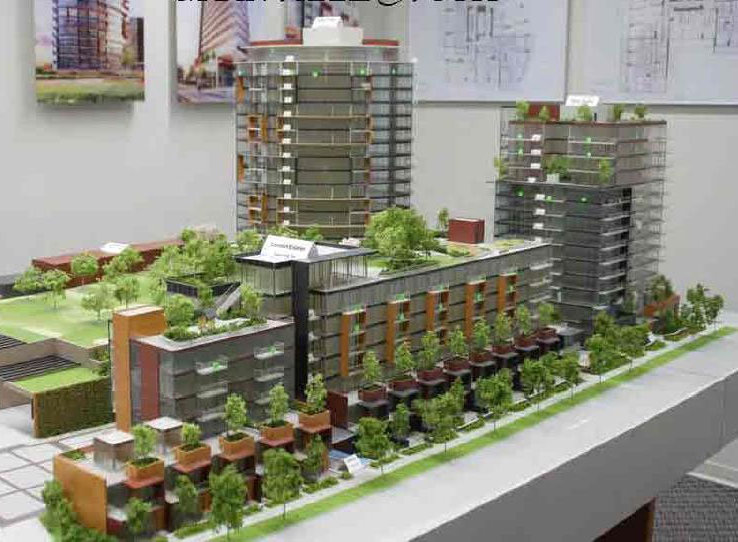
Granville at 70th Model
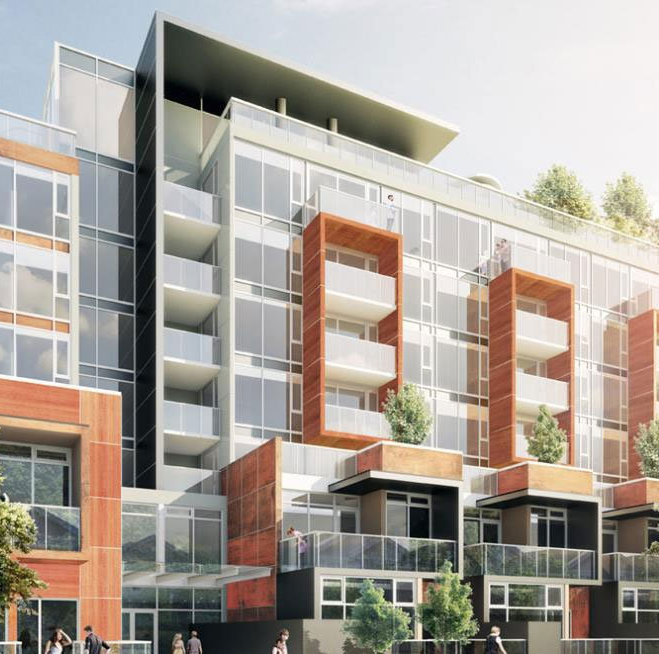
Granville at 70th Exterior
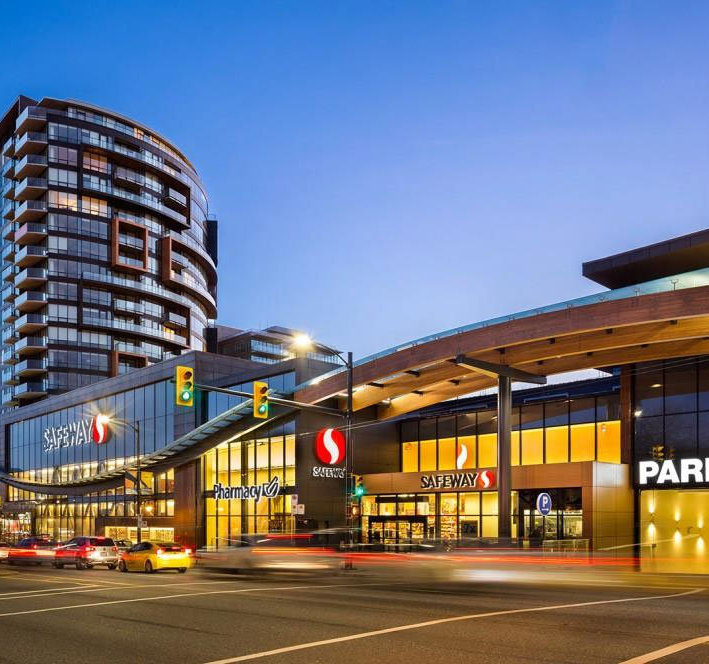
Granville at 70th and Safeway
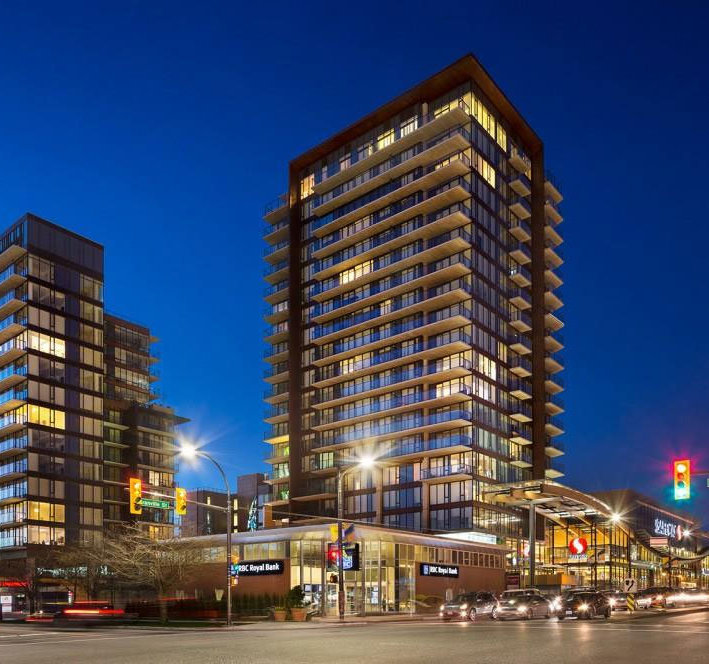
Granville at 70th
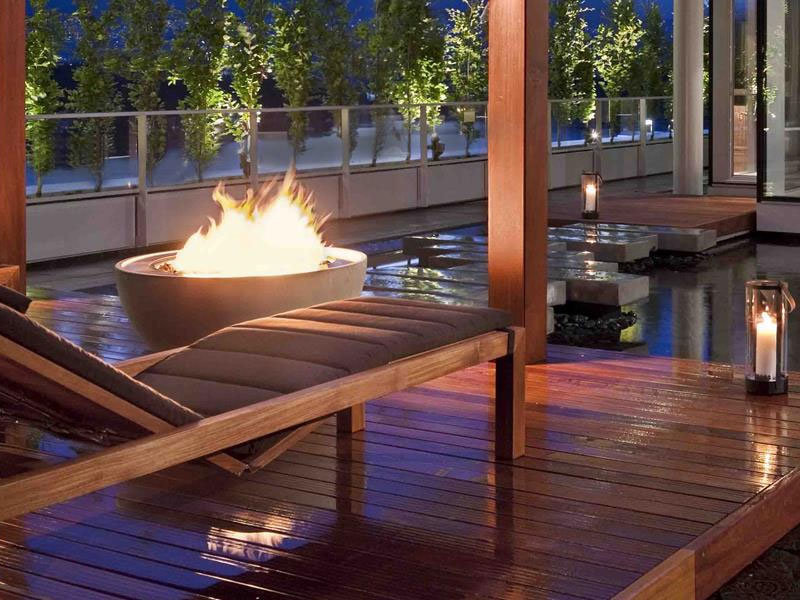
Roof Top Deck
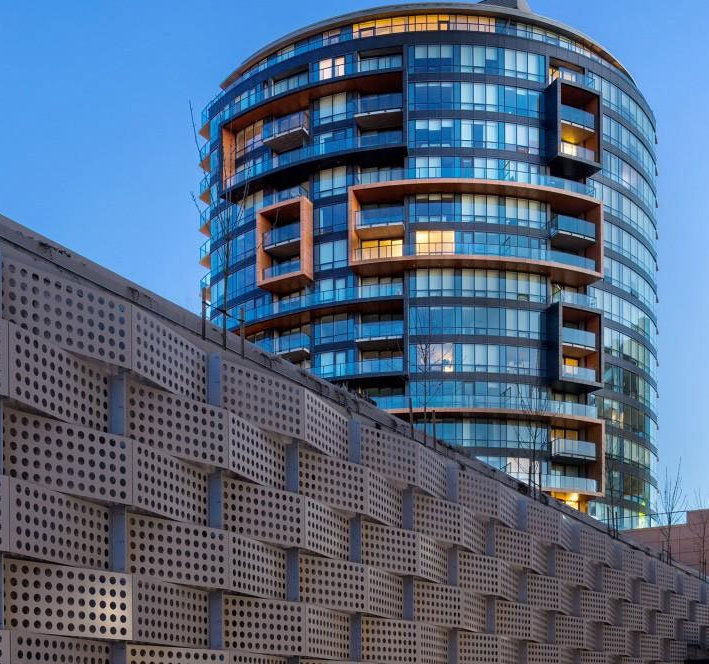
Granville at 70th
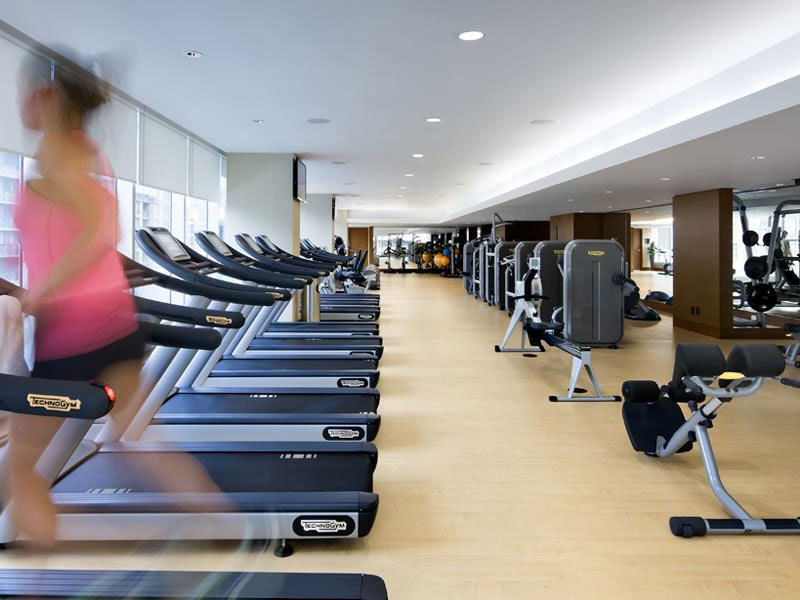
Exercise Room
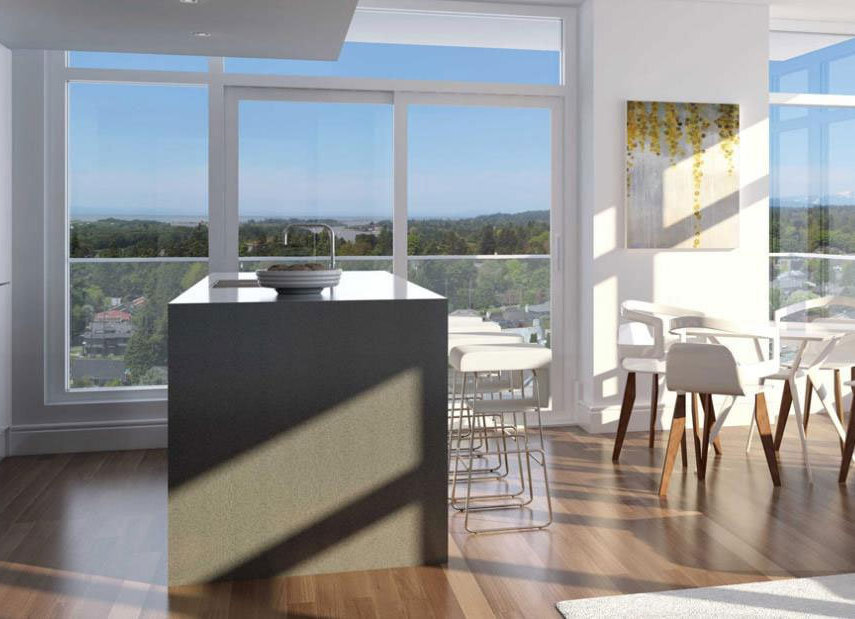
Granville at 70th Display Suite
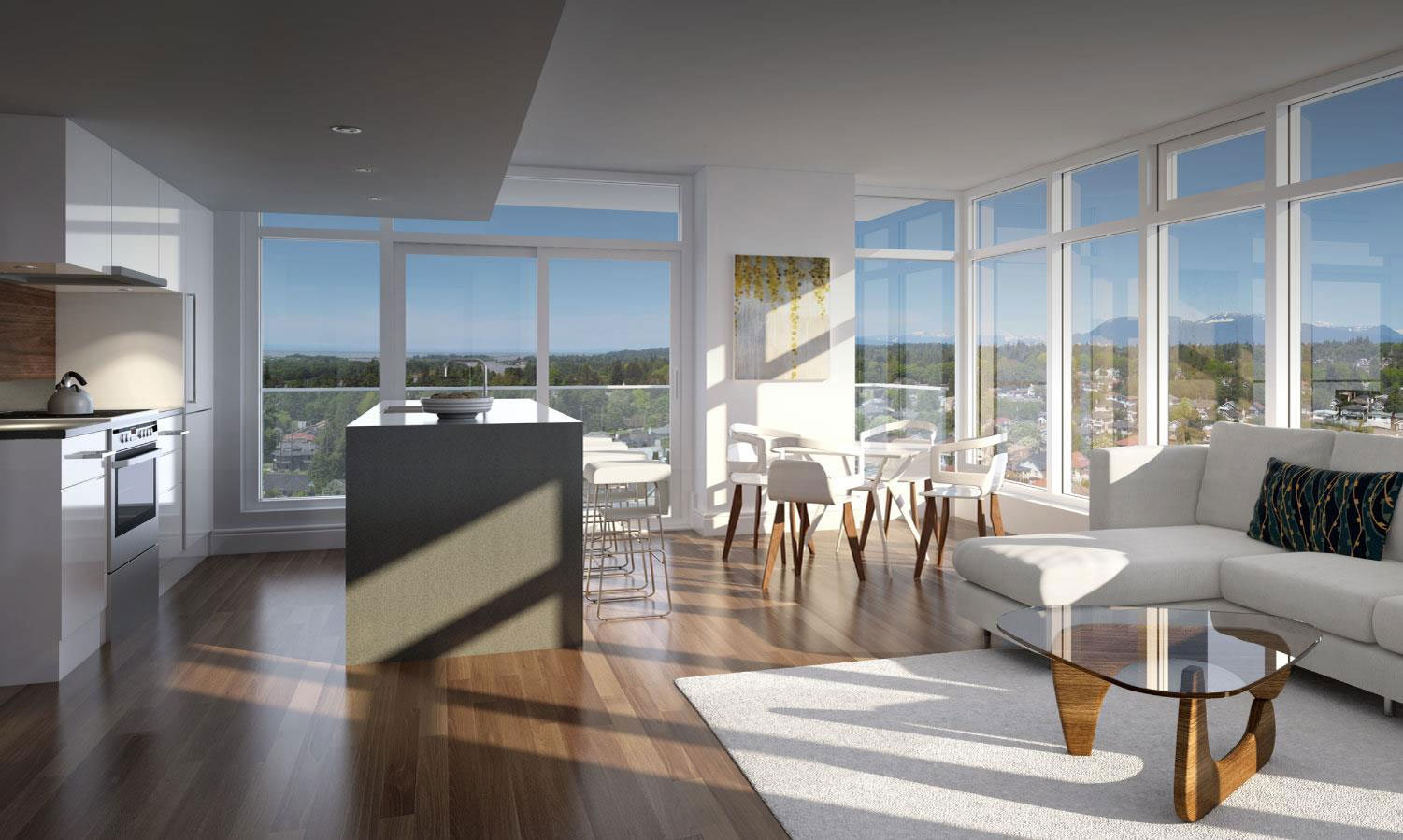
Granville at 70th Display Suite









