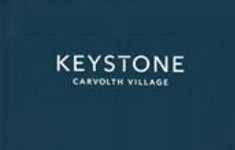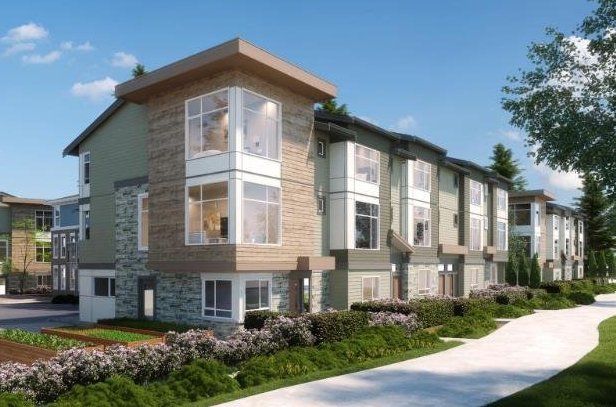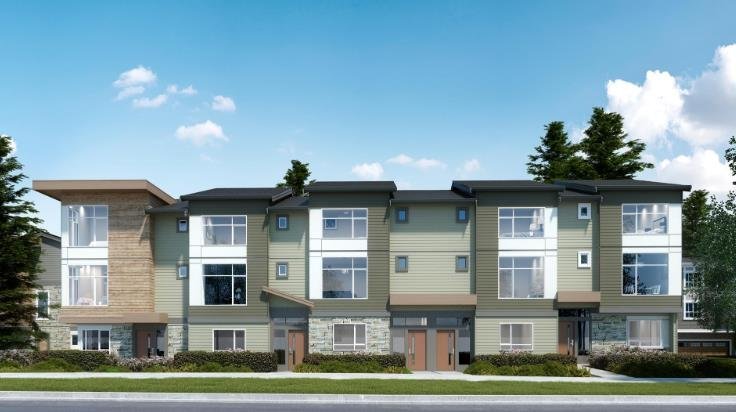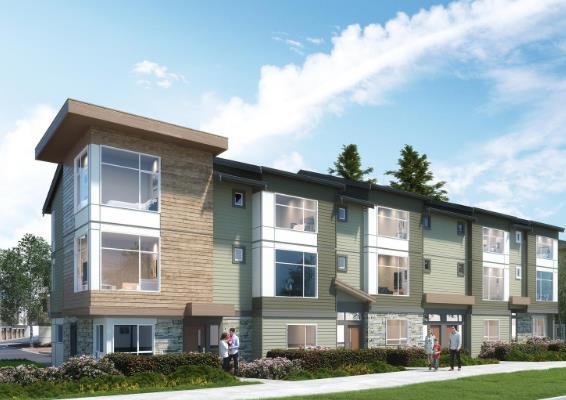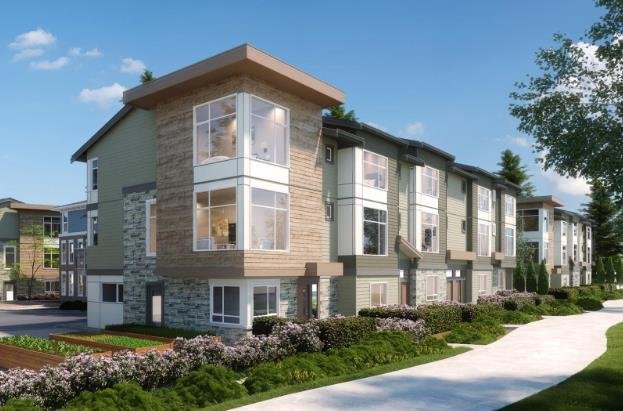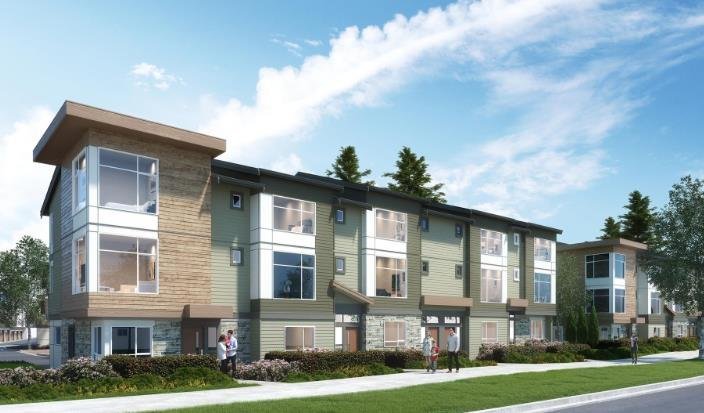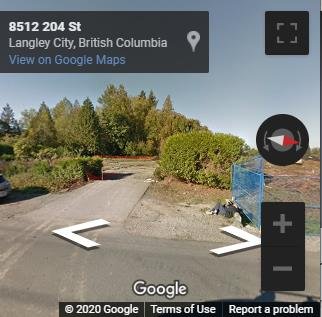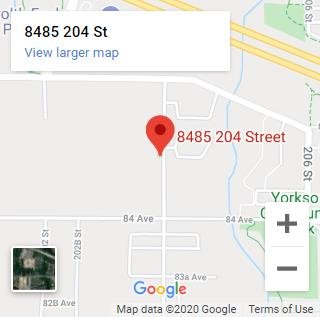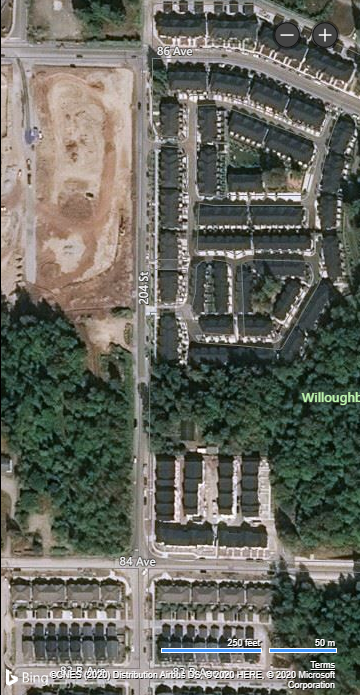Building Info
keystone - 8485 204th street, langley, bc v2y 2c2, canada. crossroads are 204 street, 86th street and 84th avenue located in langley. keystone has a total of 85 units and has 3 stories. sizes range from 1329 to 1789 square feet. completion date 2021. developed by archwood developments.
the collection offers an ideal balance of nature and urban life, surrounded by tree-lined streets and park space, and just minutes from schools, shops and services. keystone is a community youll love to call home.
featuring spacious three and four bedroom townhomes, keystone is a family-friendly addition to langleys carvolth village. with well-planned layouts, private yards and side-by-side double-car garages, the contemporary homes are designed to provide generous space for families of all sizes. the collection offers an ideal balance of nature and urban life, surrounded by tree-lined streets and park space, and just minutes from schools, shops and services.





