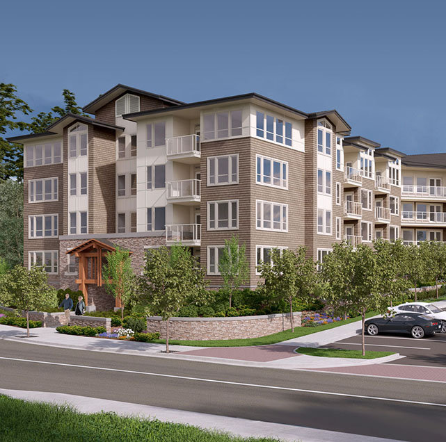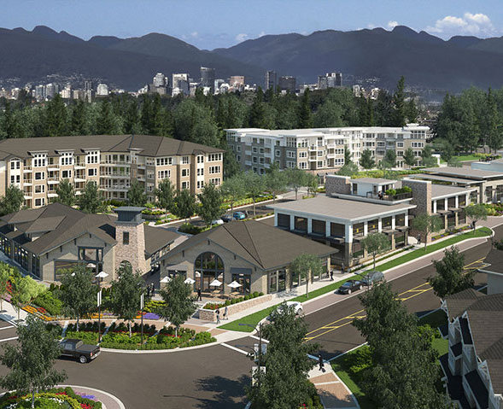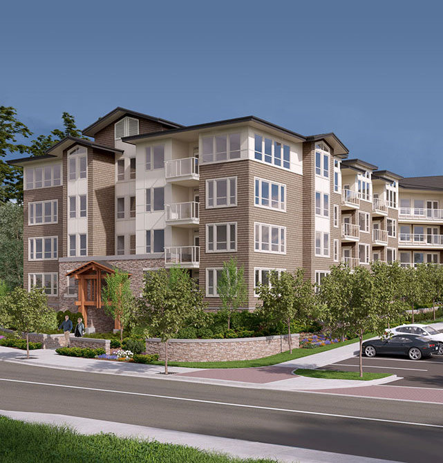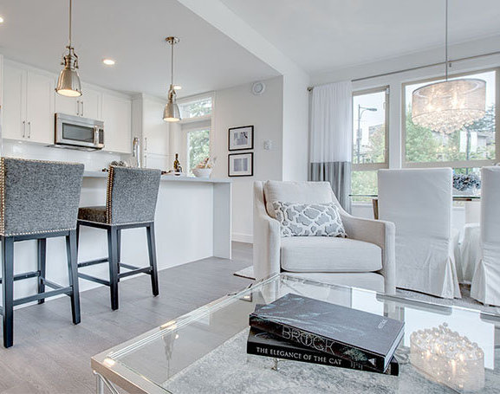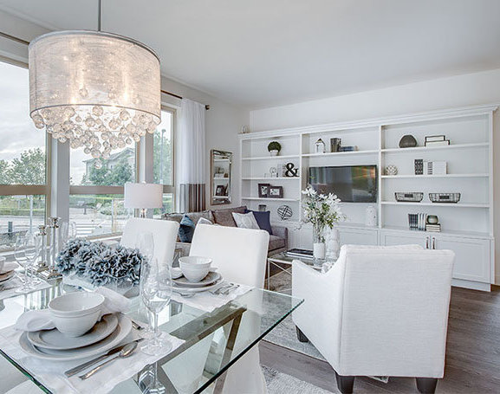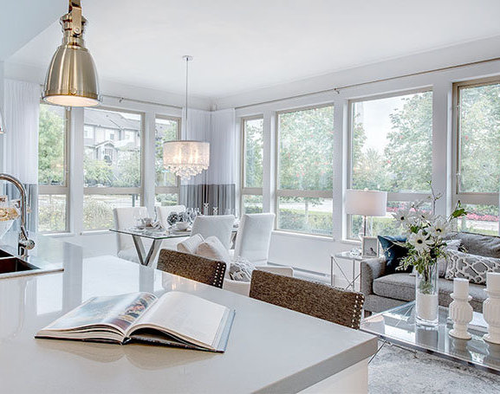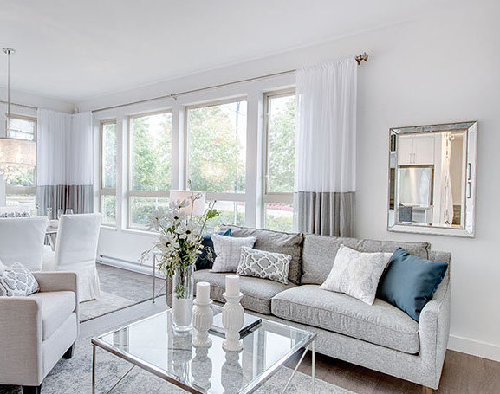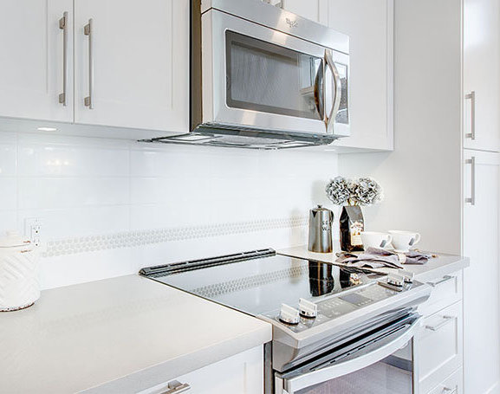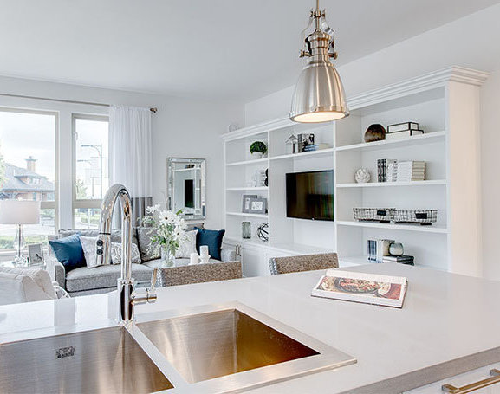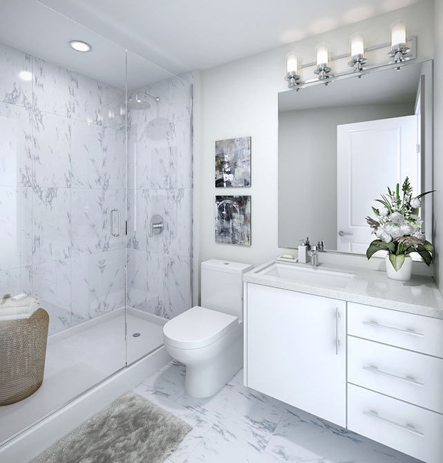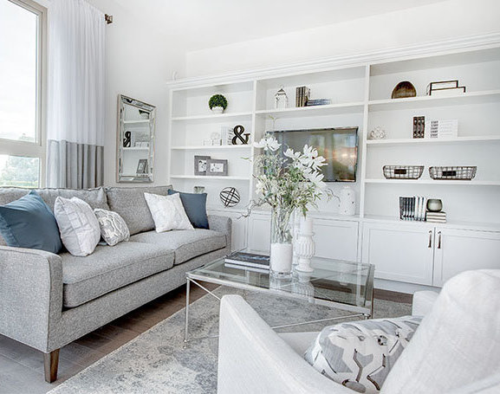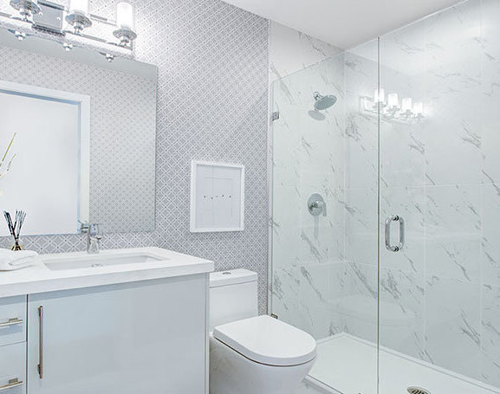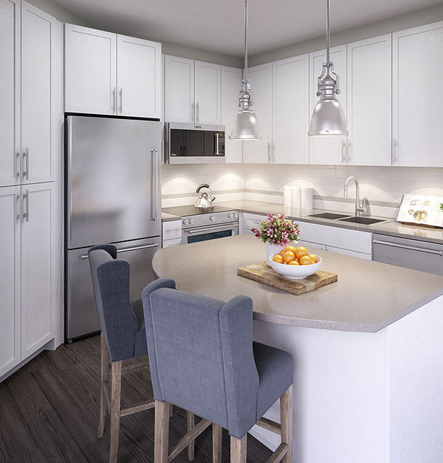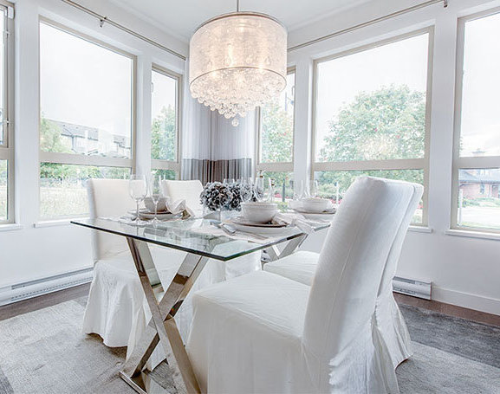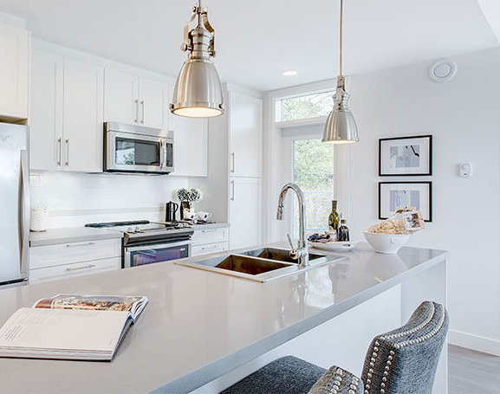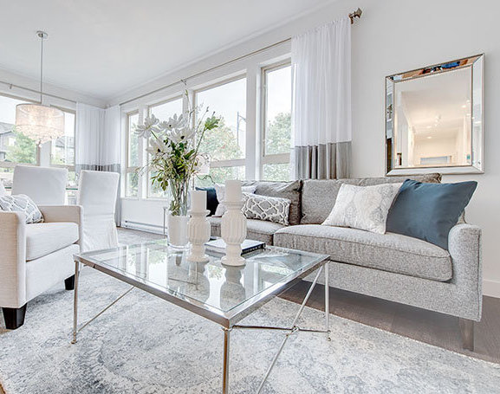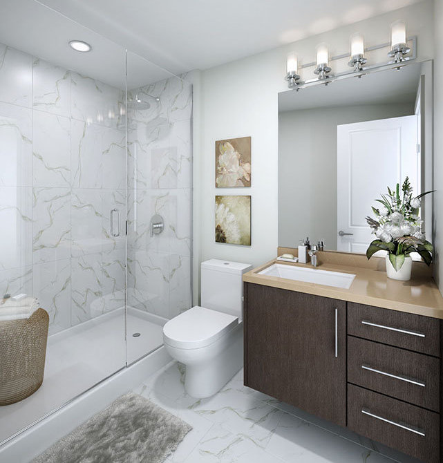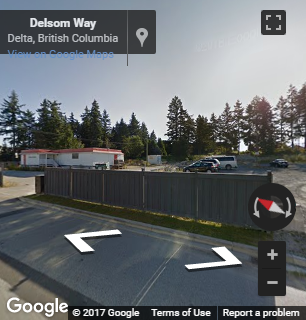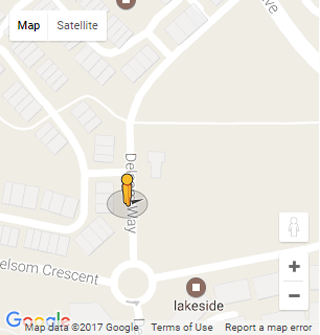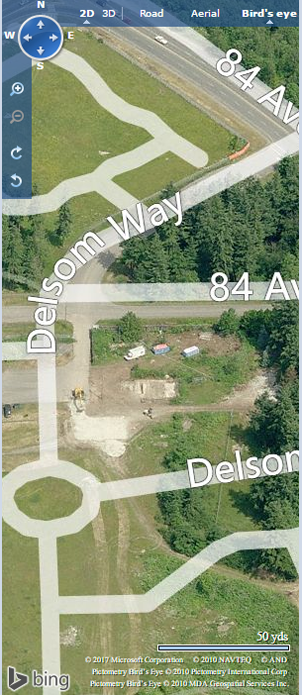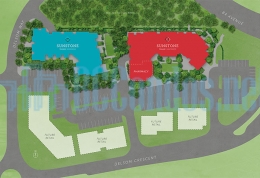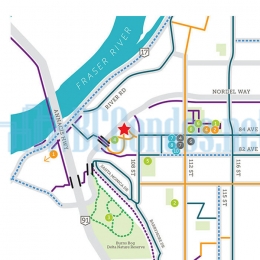Building Info
sunstone residences - 8360 delsom way, delta, bc v4c, canada. strata plan number epp46934. crossroads are delsom way and 84 avenue. this development is 4 storeys with 54 spacious condominiums located in a village setting. these upscale 1 and 2 bedroom homes, many with dens are the absolute final offering being built for sale at sunstone and the only condominiums in the landmark community. move-in-date in summer or fall of 2018. developed by delsom estates. architecture by raymond letkeman architects. interior design by creative designworks.
bordered by the fraser river, the vibrant municipality encompasses miles of walking and cycling trails, beautiful beaches, multiple golf courses, nature reserves and lush farmland. it is also home to the world-renowned burns bog, the largest urban peat bog in north america. a wealth of shopping and recreational facilities add to the quality of life, and direct access to major thoroughfares makes it easy to travel further afield, whether youre going to the airport, us border, or commuting to downtown vancouver, surrey or the fraser valley.
it has over 10 km of walking trails, open green space and a fully sustainable lake. it is also designed in such way that local traffic cannot cut through the community making it a peaceful place to live. from sunstone, you can walk to the nearby sungod recreation centre and easily connect to boardwalk trails in the delta nature reserve and burns bog.









