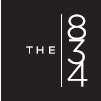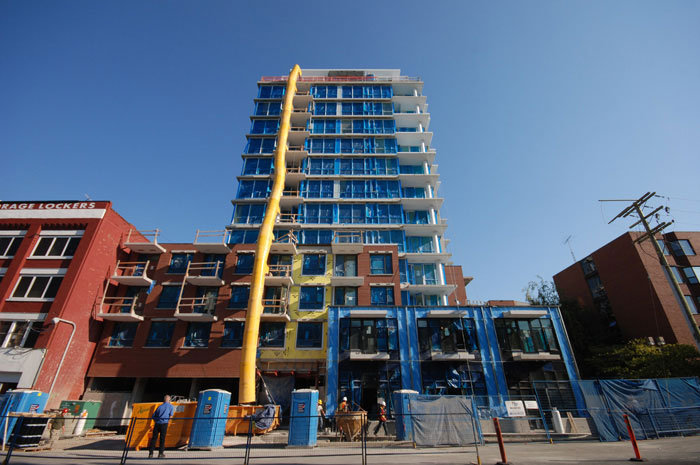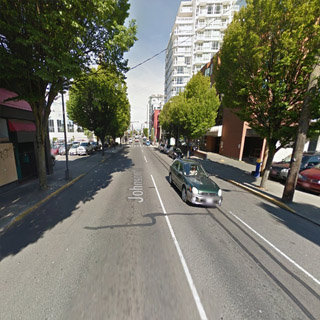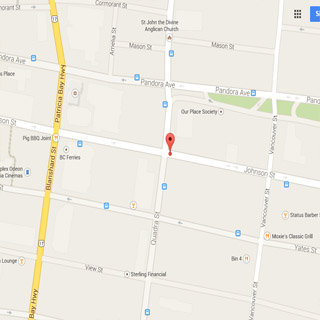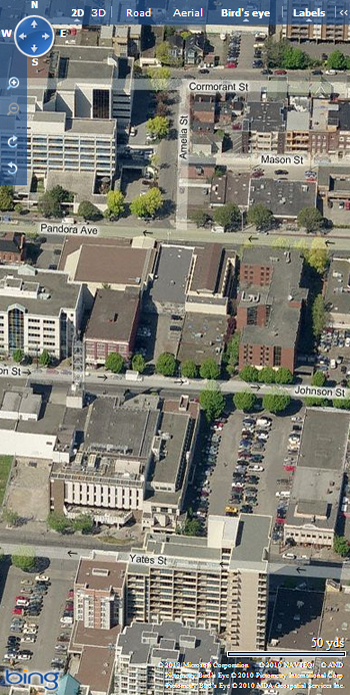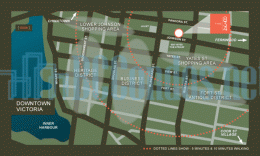Building Info
the 834 - 834 johnson street, victoria, bc v8w 1n3, 14 levels, 112 units, built in summer 2011. located on the north side of johnson between blanshard street and quadra street in the heart of downtown victoria, the 834 is an impressive 14-storey glass, steel and concrete condominium tower with 4-storey brick podium & ground floor retail space that continue the ongoing revitalization of this vibrant neighborhood. this high-rise tower developed by chard development, followed by a 7-storey office project, and soon to be bc ferries new headquarters.
designed by award winning architect musson cattell mackey, the striking architecture impresses with historic character touches and contemporary style. inside, the spacious and bright one & two bedroom residences feature hardwood floors, open-plan layouts, insuite laundry, generous closets, and gourmet kitchens with wood veneer cabinets, granite countertops and sleek stainless steel appliances. expansive floor-to-ceiling windows bring in natural light and spacious balconies provide extra space for outdoor living. the 834 also includes a lounge room, bbq patio, media room, ample bike storage, parking stalls and storage lockers, plus a green roof and a living green wall designed to decrease the buildings environmental footprint.
trendy walk-able neighborhood, with boutiques, coffee shops, great restaurants, parks & groceries close by. you're only a few blocks from the restaurants, night life & shopping of downtown, the market on yates, movie theaters, the recreation centre. the 834 is also adjacent to the centre of old town victoria, the inner harbour, fashion district, the atrium and other downtown attractions, such as the parliament building, the royal bc museum and some of victoria's finest restaurants.
Photo GalleryClick Here To Print Building Pictures - 6 Per Page
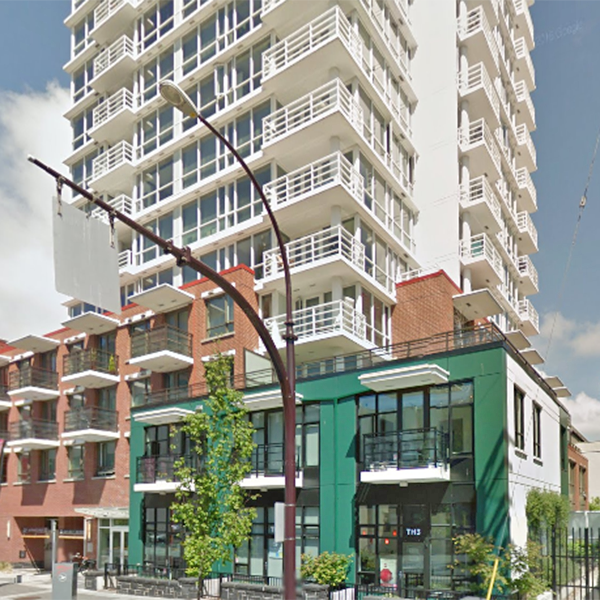
834 Johnson St, Victoria, BC
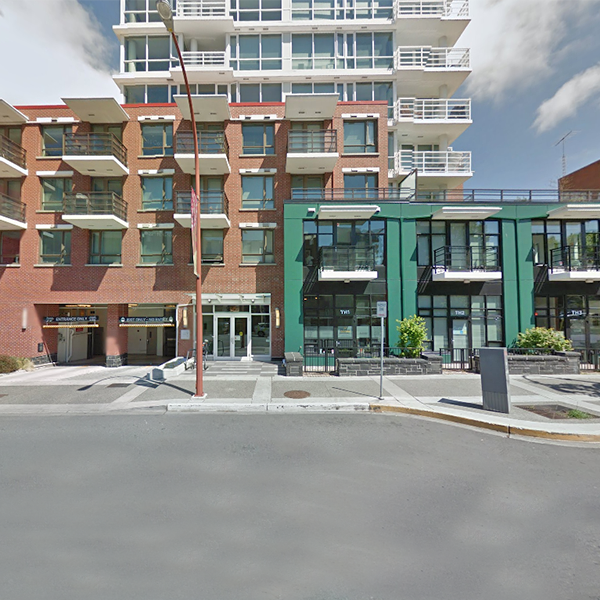
834 Johnson St, Victoria, BC
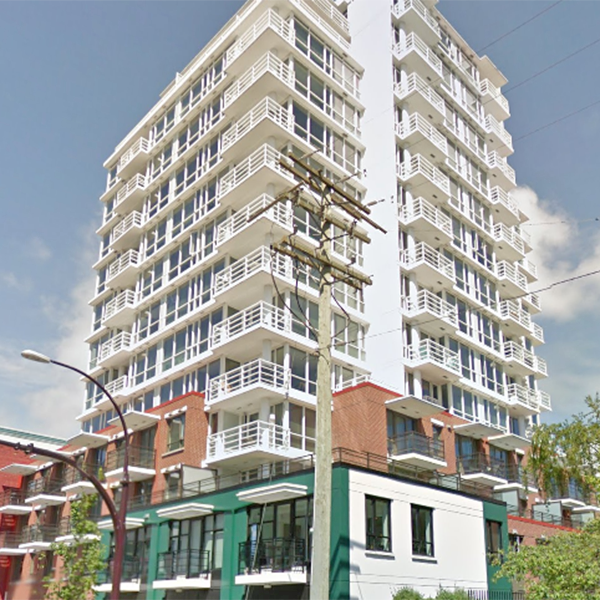
834 Johnson St, Victoria, BC
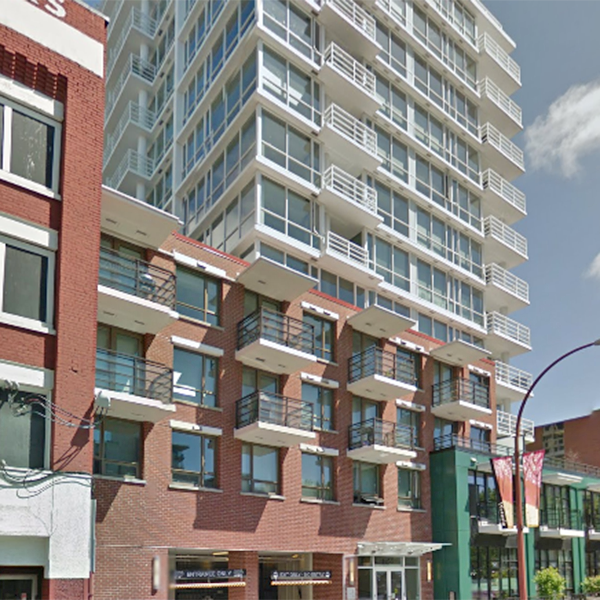
834 Johnson St, Victoria, BC





