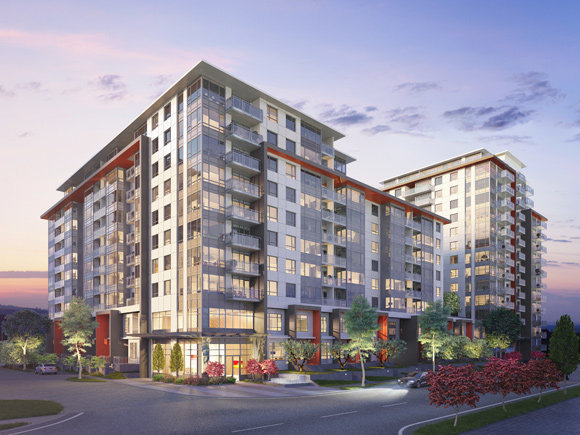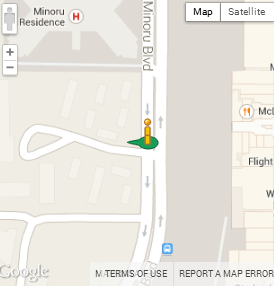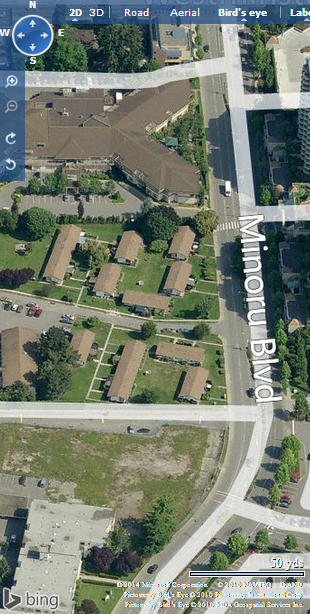Building Info
carrera - 7338 gollner ave, richmond, bc v6y 0h8, canada, 11 levels, 335 units in the development, estimated completion 2015. maintenance fees include caretaker, garbage pickup, gardening, gas, heat, hot water, management, recreation facility and snow removal. features/amenities club house, elevator, exercise center and swirlpool/hot tub. nearest crossroads are westminster highway and minoru boulevard.
this building is just step away to richmond centre . enjoy luxurious apartment living with the canada line and fabulous amenities including the richmond library, minoru aquatic centre, arenas and gateway theatre. all within walking distance.














