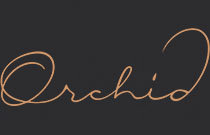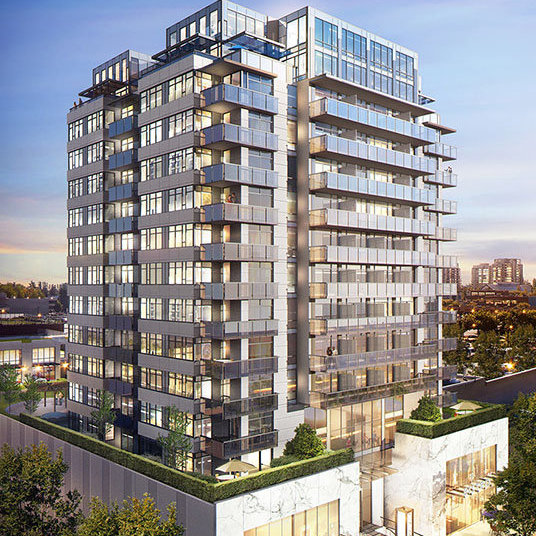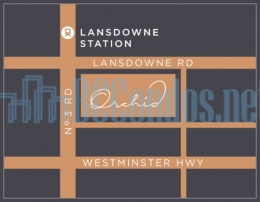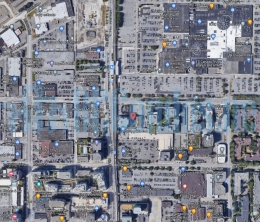Building Info
orchid - 5580 no 3 road, richmond, bc v6x 2c8, canada. crossroads are no 3 road and lansdowne road. this development has 139 residential units within a 15-storey residential tower and two-storey townhouse units. a unique collection of jr 1-bedroom, 2 and 3-bedroom homes over a luxury retail podium. developed by beedie living. architectural design by award-winning rafii architects inc. and dys architecture. interior design by cristina oberti design.
orchid offers boutique living in an exceptional locationsophisticated and stylish homes with unparalleled access to all the necessities of modern life. designed with thoughtful attention to detail, spectacular finishes and exclusive amenities, orchid is an urban oasis.
nearby parks include minoru park lakes, minoru park and brighouse park. nearby schools are samuel brighouse elementary, richmond secondary school, richmond continuing education school district no. 38, william cook elementary school, henry anderson elementary and a.r. macneill secondary school. nearby grocery stores are langley farm market, pricesmart foods, tindahan grocery ltd, izumiya japanese marketplace, real canadian superstore, empire supermarket (2010) ltd, china world supermarket and richmond night market. steps away from lansdowne centre, cf richmond centre, richmond hospital, national defense 12 svc, richmond public library - brighouse branch and lansdowne station. few minutes drive to vancouver international airport.
Photo GalleryClick Here To Print Building Pictures - 6 Per Page
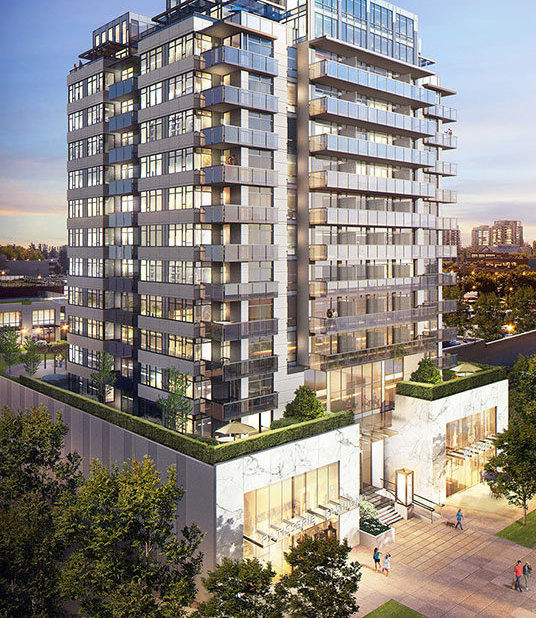
5580 No 3 Rd, Richmond, BC V6X 2C8, Canada EXterior
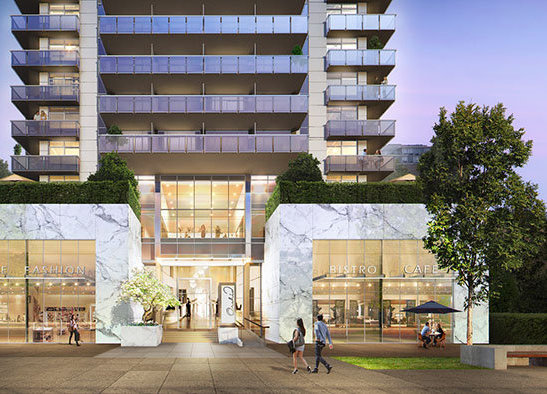
5580 No 3 Rd, Richmond, BC V6X 2C8, Canada Commercial Space
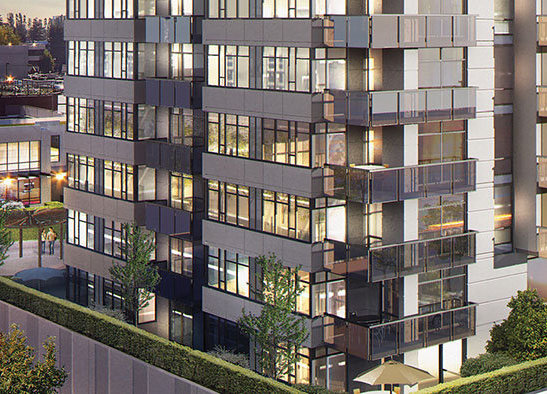
5580 No 3 Rd, Richmond, BC V6X 2C8, Canada Exterior
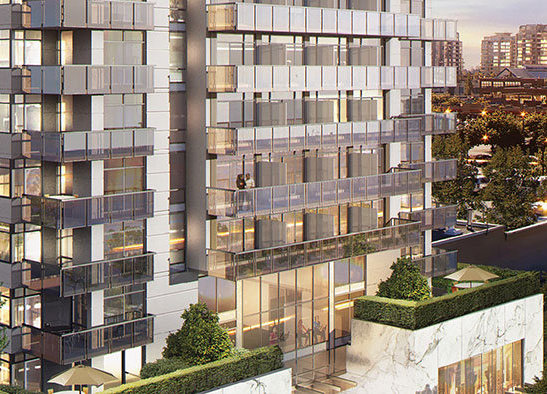
5580 No 3 Rd, Richmond, BC V6X 2C8, Canada Exterior
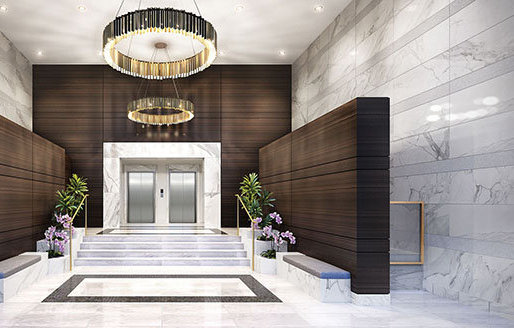
5580 No 3 Rd, Richmond, BC V6X 2C8, Canada Lobby
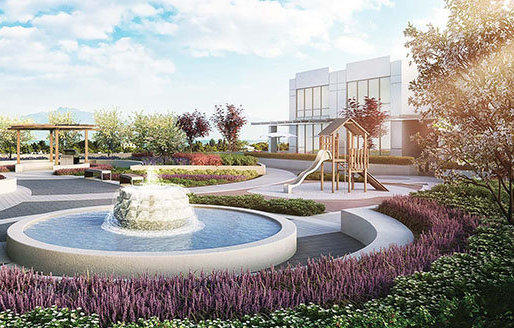
5580 No 3 Rd, Richmond, BC V6X 2C8, Canada Courtyard

5580 No 3 Rd, Richmond, BC V6X 2C8, Canada Bedroom
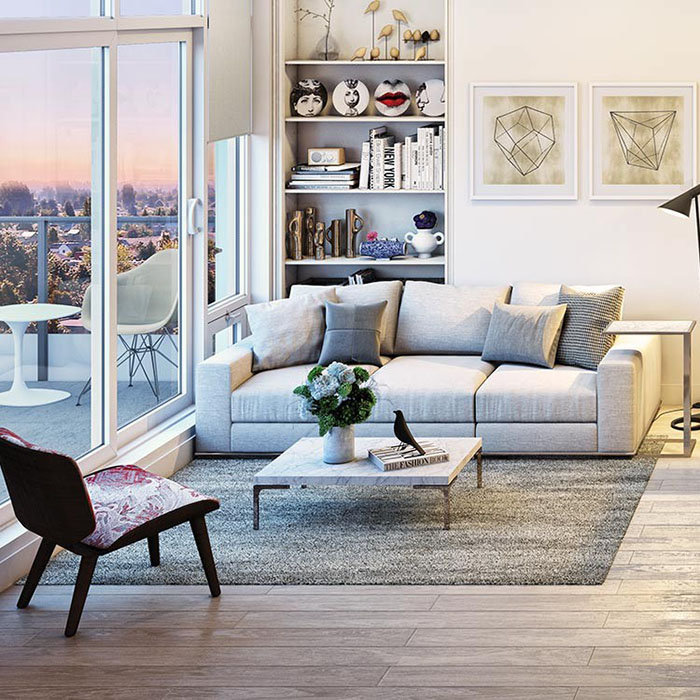
5580 No 3 Rd, Richmond, BC V6X 2C8, Canada Living Area
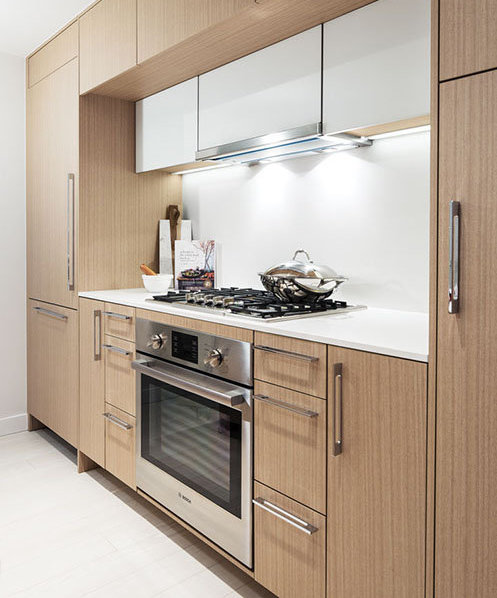
5580 No 3 Rd, Richmond, BC V6X 2C8, Canada Kitchen
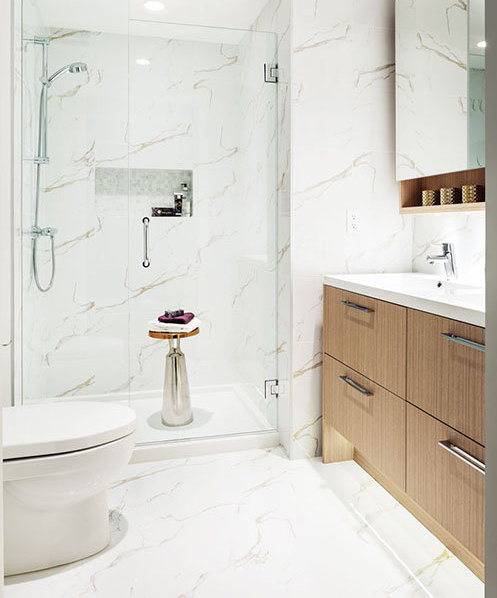
5580 No 3 Rd, Richmond, BC V6X 2C8, Canada Bathroom
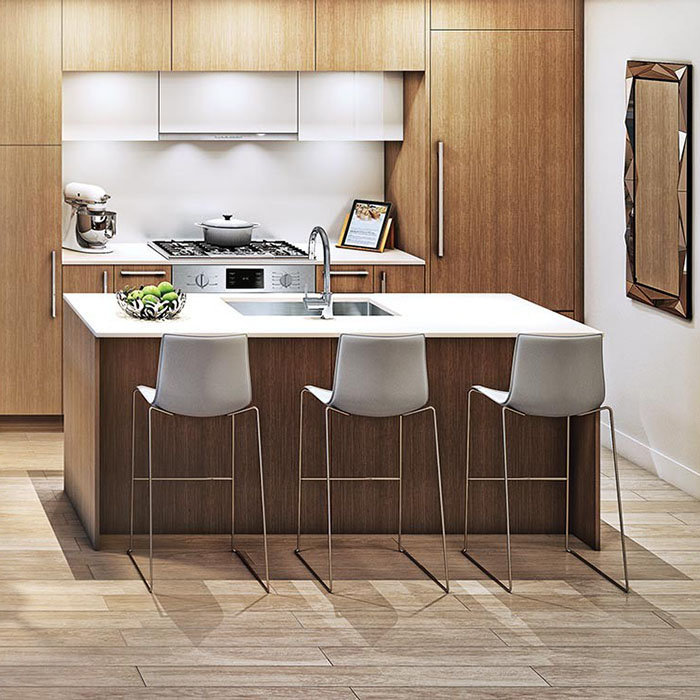
5580 No 3 Rd, Richmond, BC V6X 2C8, Canada Kitchen
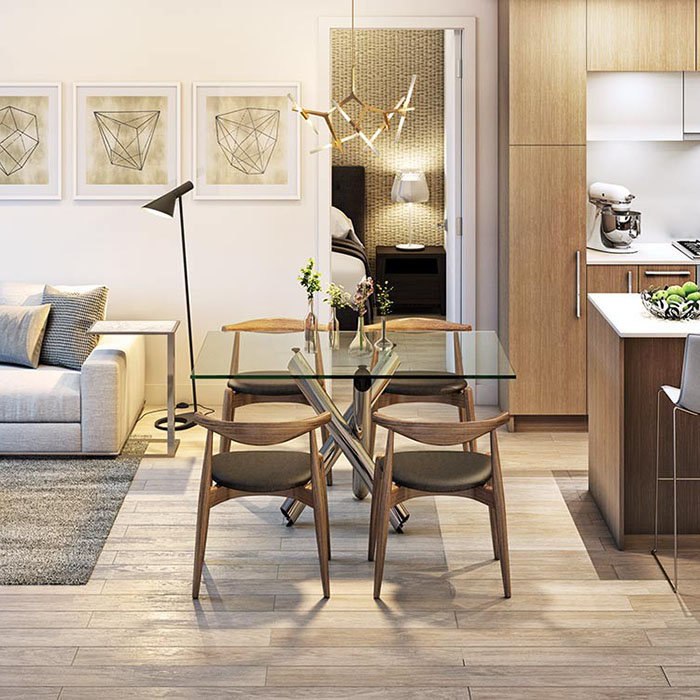
5580 No 3 Rd, Richmond, BC V6X 2C8, Canada Dining Area





