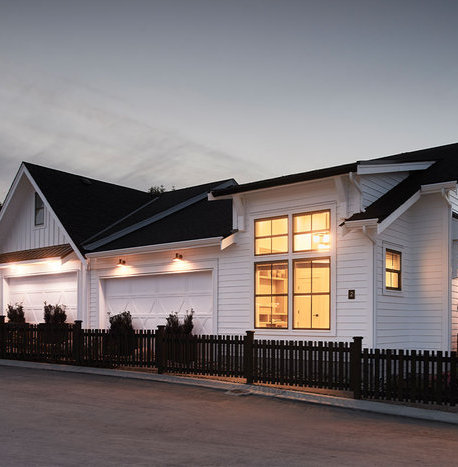Building Info
eastridge panorama - 5528 148 street, surrey, bc v3s 3b4, canada. crossroads are 148 street and 56 avenue. 36 rancher style design with master bedrooms on the main floor offers convenient, one-level living with extra space and flexibility on the lower level. developed by infinity properties. architecture by focus architecture. interior design by jill bauer design. eastridge's rancher-style design boasts a fresh, modern-farmhouse feel, inside and out. thoughtful, upscale features and finishes make everyday a joy and entertaining a breeze.
the vibrancy of east panorama ridge is complemented by a friendly, safe community vibe. new, centralized amenities, well-crafted housing developments, schools, recreation facilities, and plenty of green space make for a pleasant, easygoing community. as east panorama ridge continues to grow, so does its neighbourly spirit.
panorama ridge is ideally-situated to other areas in metro vancouver. to the south, white rock and the peace arch border crossing are within easy driving distance. heading east finds you on your way to langley and the fraser valley beyond. going into vancouver for a day trip or special evening out an enjoyable 45 minutes of smooth, highway driving will get you there.
Photo GalleryClick Here To Print Building Pictures - 6 Per Page
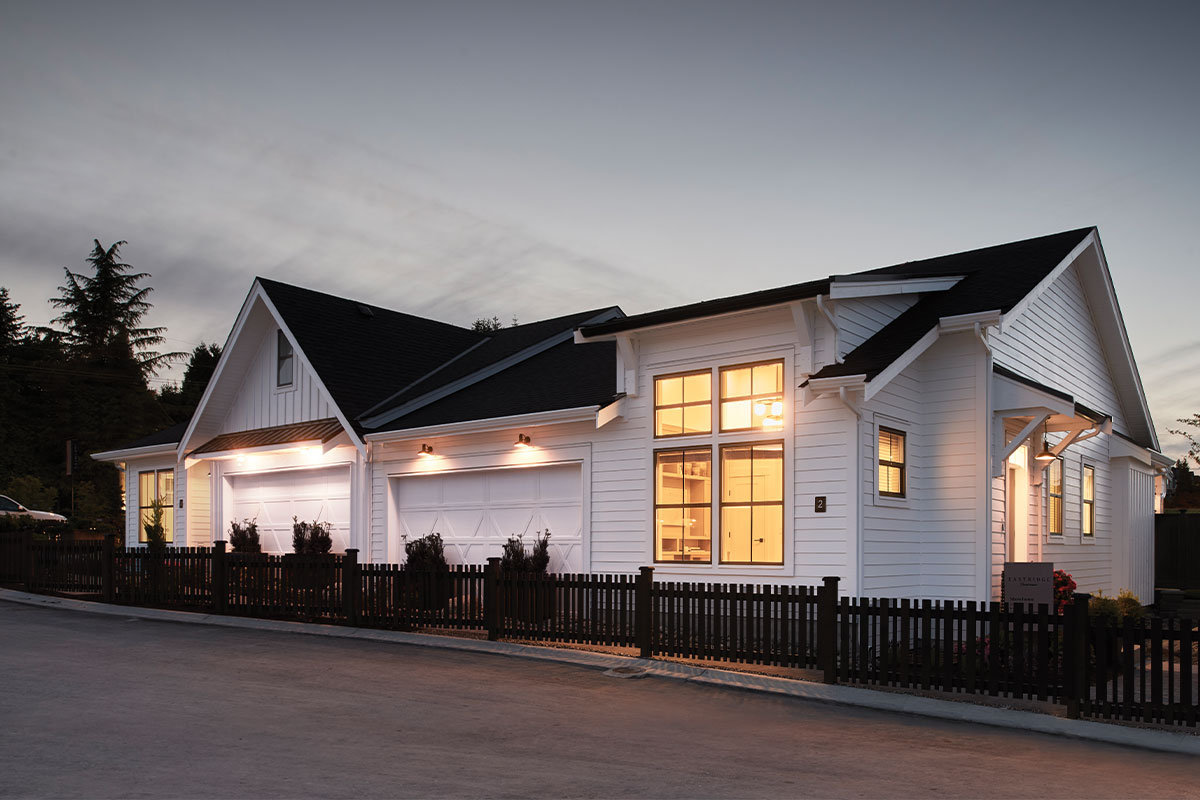
Exterior - 5528 148 St, Surrey, BC V3S 3B4, Canada
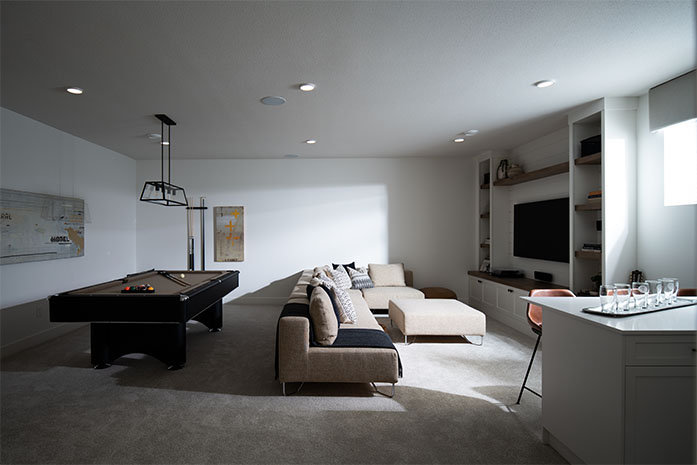
Rec Room - 5528 148 St, Surrey, BC V3S 3B4, Canada
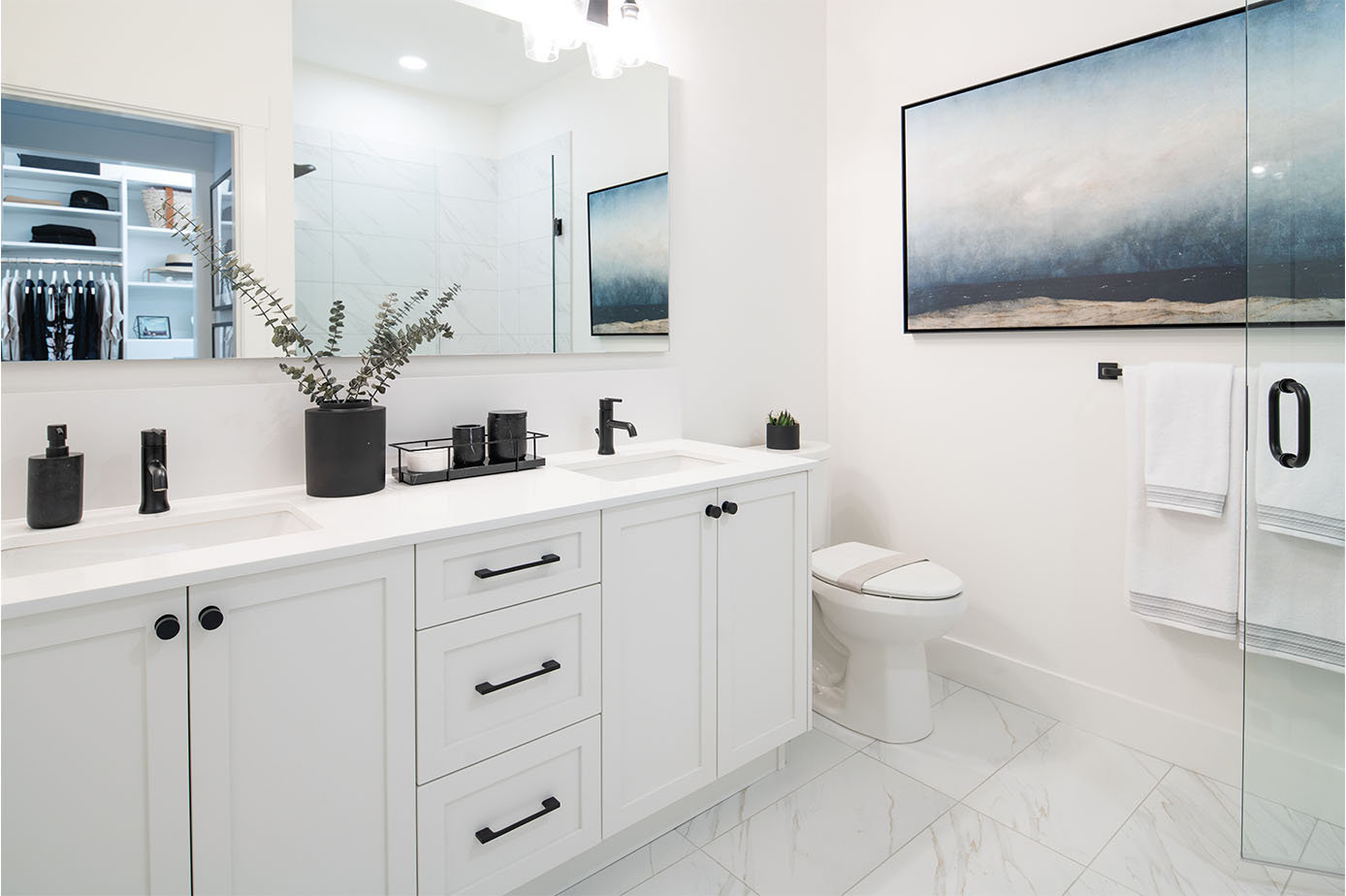
Bathroom - 5528 148 St, Surrey, BC V3S 3B4, Canada
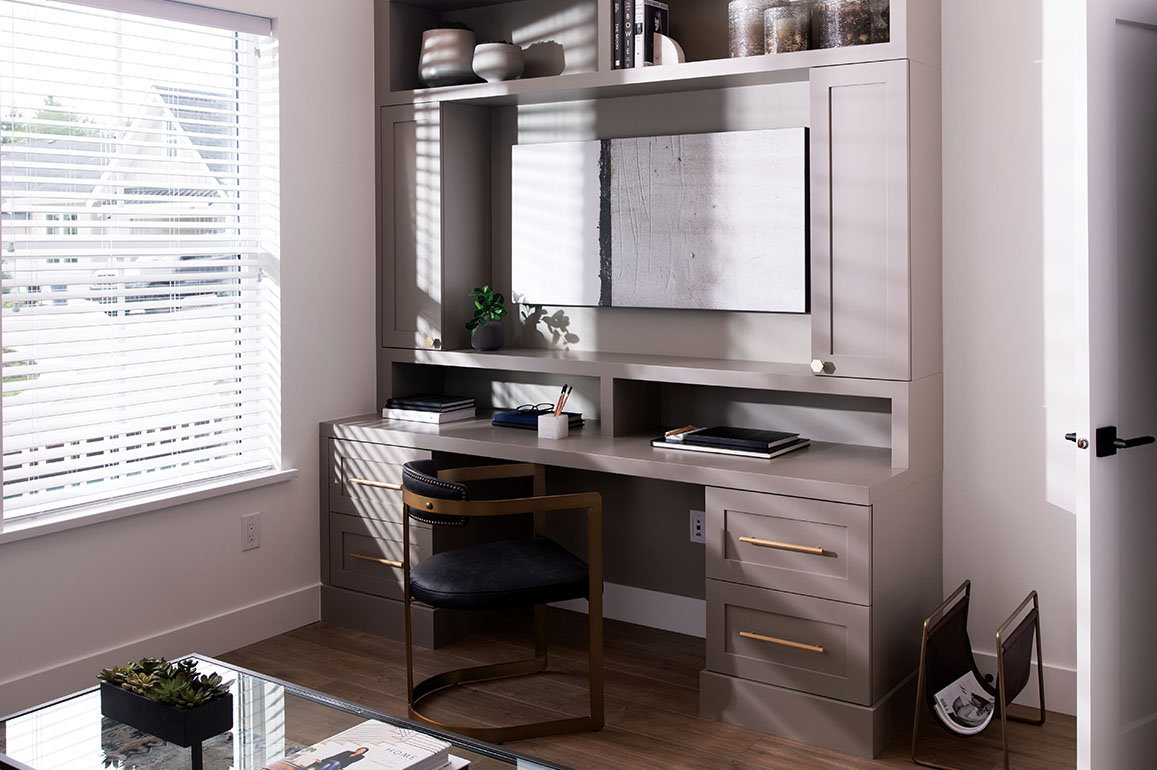
Den - 5528 148 St, Surrey, BC V3S 3B4, Canada
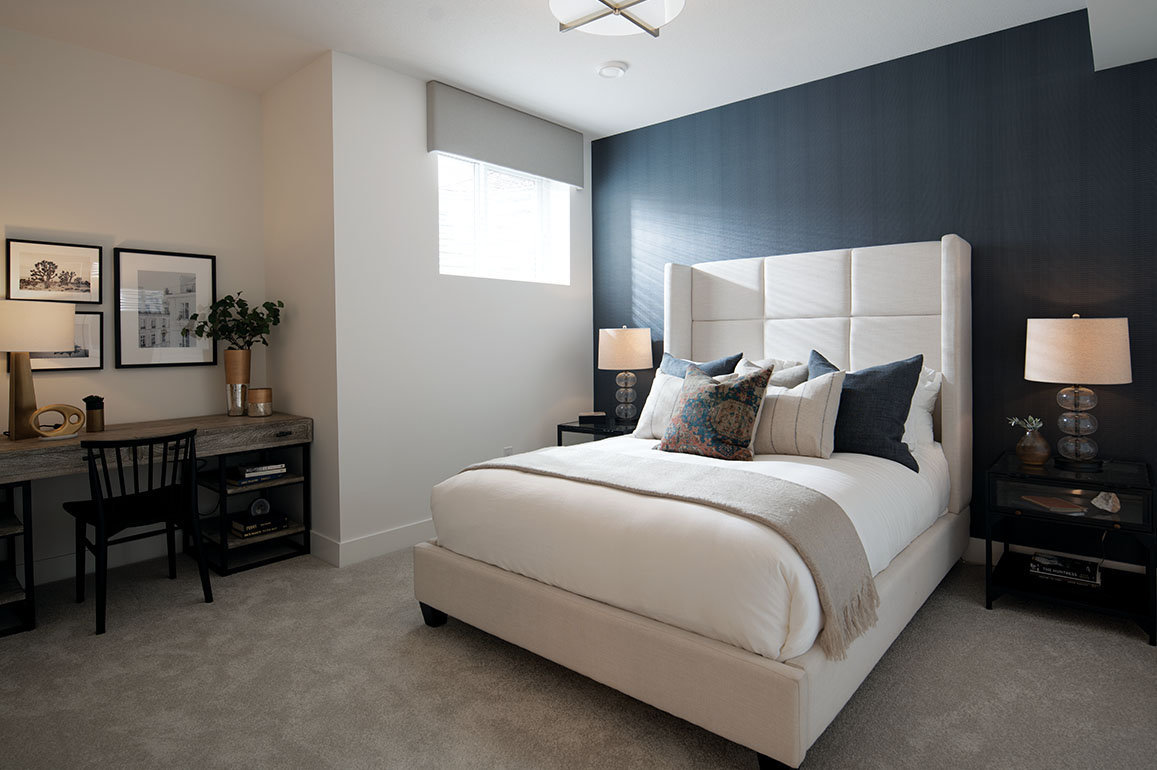
Bedroom - 5528 148 St, Surrey, BC V3S 3B4, Canada
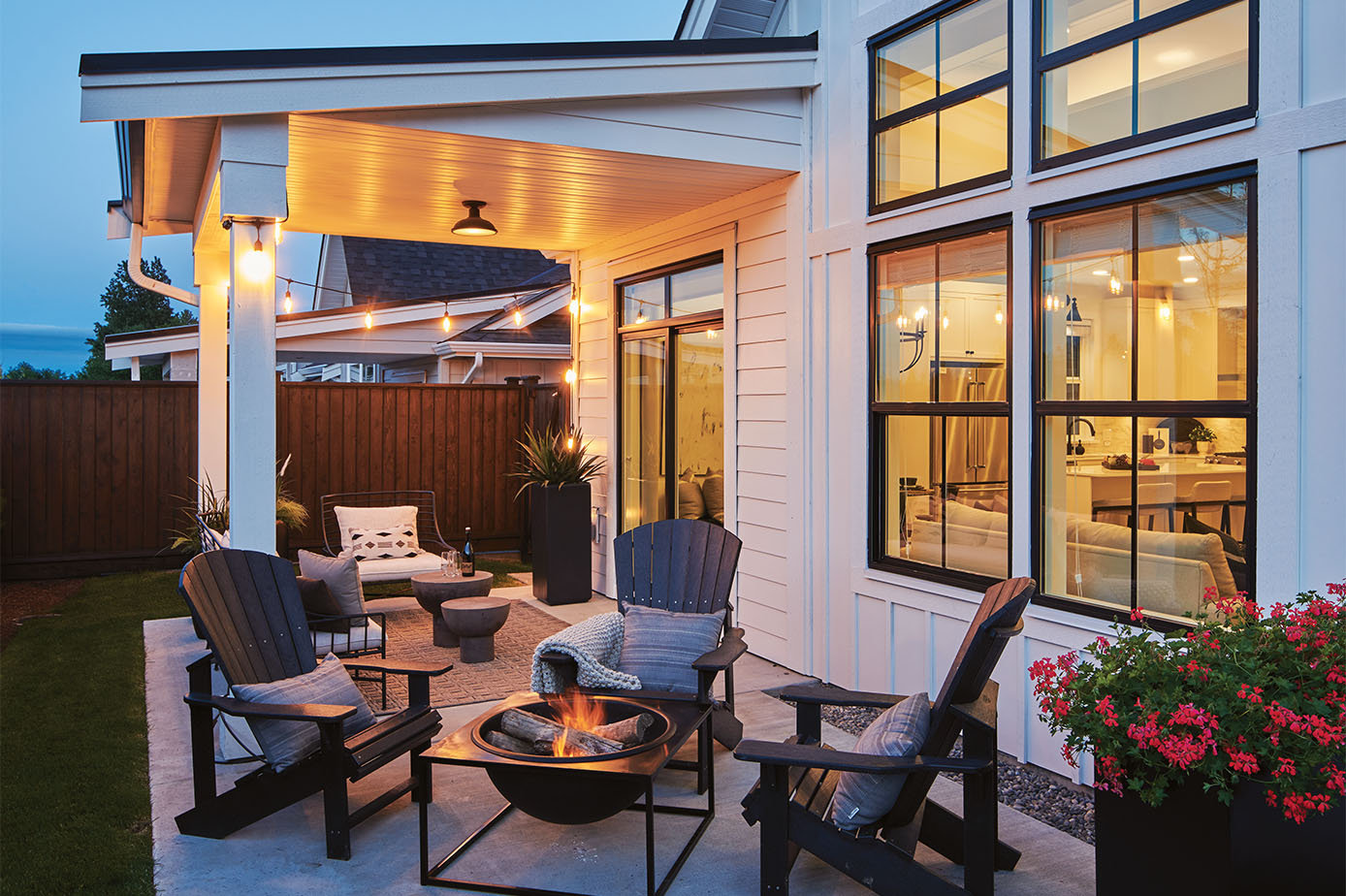
Patio - 5528 148 St, Surrey, BC V3S 3B4, Canada
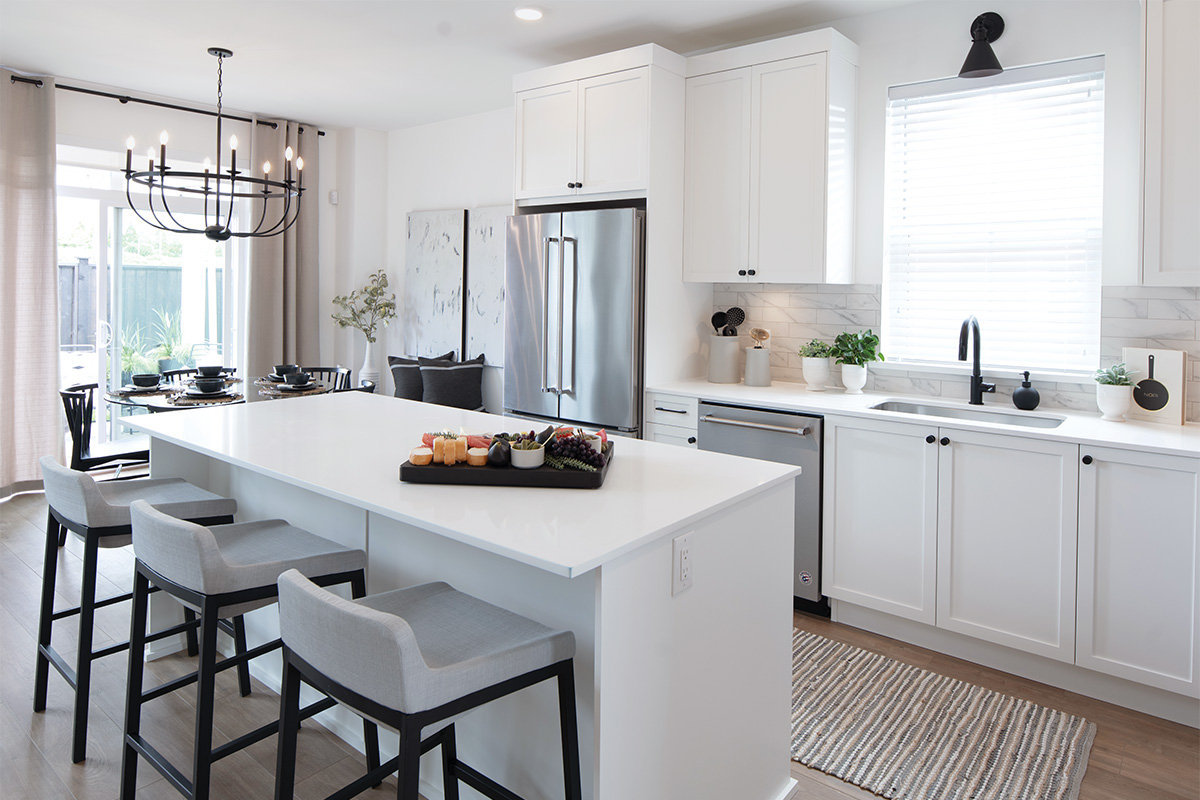
Kitchen - 5528 148 St, Surrey, BC V3S 3B4, Canada
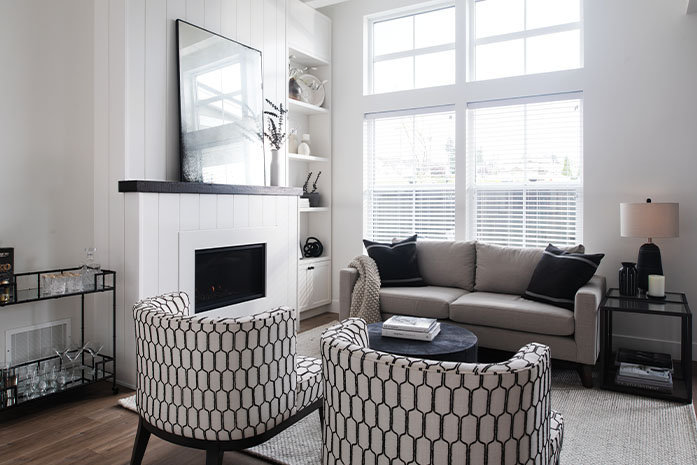
Living Area - 5528 148 St, Surrey, BC V3S 3B4, Canada









