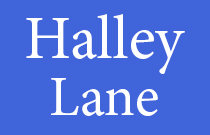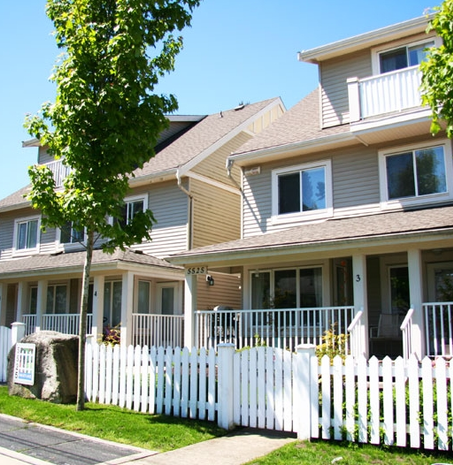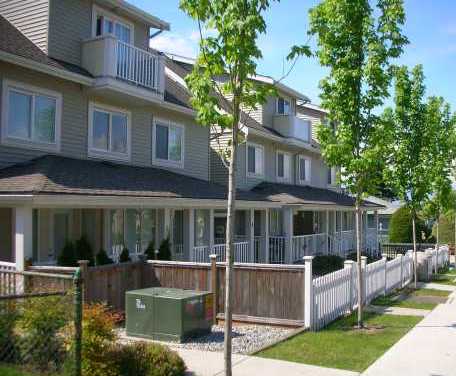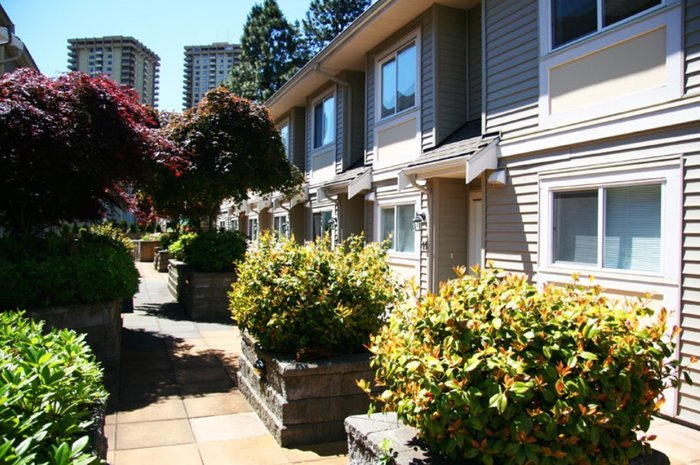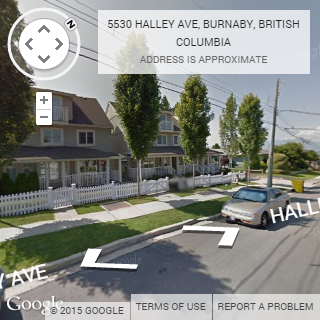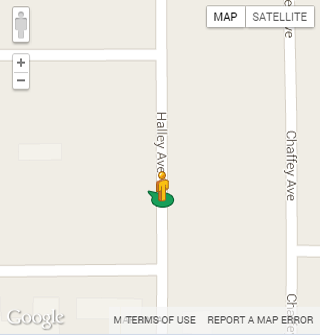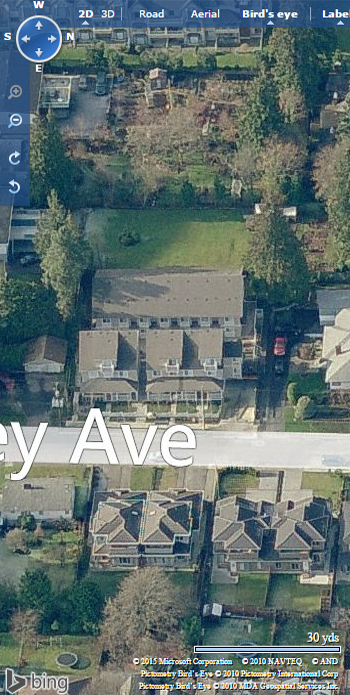Building Info
halley lane - 5525 halley avenue, burnaby, bc v5h 2r1, bcs1594 - located on halley avenue and sardis street in the popular central park bs subarea of burnaby south - a vibrant urban community filled with local amenities, entertainment venues, recreational facilities, schools, shopping and restaurants within a short distance. halley lane is also close to theatres, local golf courses, libraries and numerous parks for outdoor enjoyment. the notable landmarks around halley lane include pitch and putt golf course and south burnaby lawn bowling club, michael j fox theatre, silvercity metropolis cinemas, metropolis at metrotown and burnaby central park. direct access to the kingsway and other major routes allows for an easy commute to surrounding destinations including vancouver, richmond and new westminster. halley lane is close to inman elementary, chaffey-burke elementary and moscrop secondary schools, winston college, seeds family daycare, old orchard shopping centre, george mclean park and a wide variety of restaurants including minoas greek taverna, eternity club, pizza hut, curry king cafe, ramies greek, nando's and many others. halley lane is designed by renowned townhouse architect hywell jones as an exclusive enclave of arts and crafts inspired homes that are easy to maintain and manage and built in 2005 by springbank development. complex consists of 12 townhome units. maintenance fees include garbage pickup, gardening and management. convenient location, onsite amenities.





