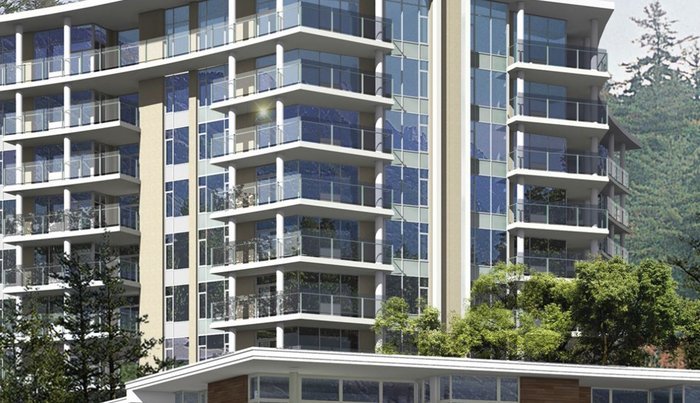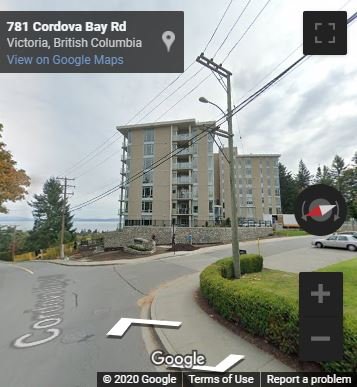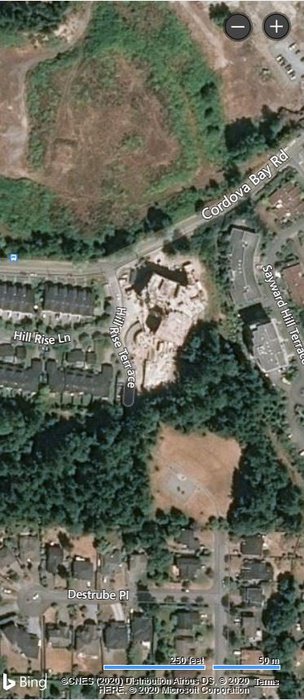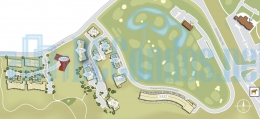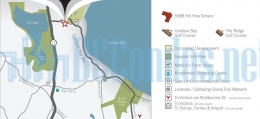Building Info
sayward hill - 5388 hill rise terrace, victoria, bc v8y 3k3, canada. intersection road hill rise road terrace and cordova bay road. comprise of 46 units, 6 levels and was completed on 2019. these contemporary new condos at the pinnacle all feature 2 bedrooms, 2 baths, a media room & office. finishing rich in detail with quality products, create effortless luxury. custom kitchens with high end appliances, stone counters, gas fireplaces, hardwood floors, soaker tubs, in-floor heat and more. spacious interiors with room to bring your king size bed and showcase your art collection. enjoy the ever changing view from your fabulous terrace.
closest parks include sayward hill park, lochside park, fowler park, doumac park, catalina park and parker park. only 3 minutes travel to nearby restaurant include cordova bay ridge caf, bill matticks restaurant & lounge and andriennes resutaurant & tea garden.
Photo GalleryClick Here To Print Building Pictures - 6 Per Page

Sayward Hill - 5388 Hill Rise Terrace - Display
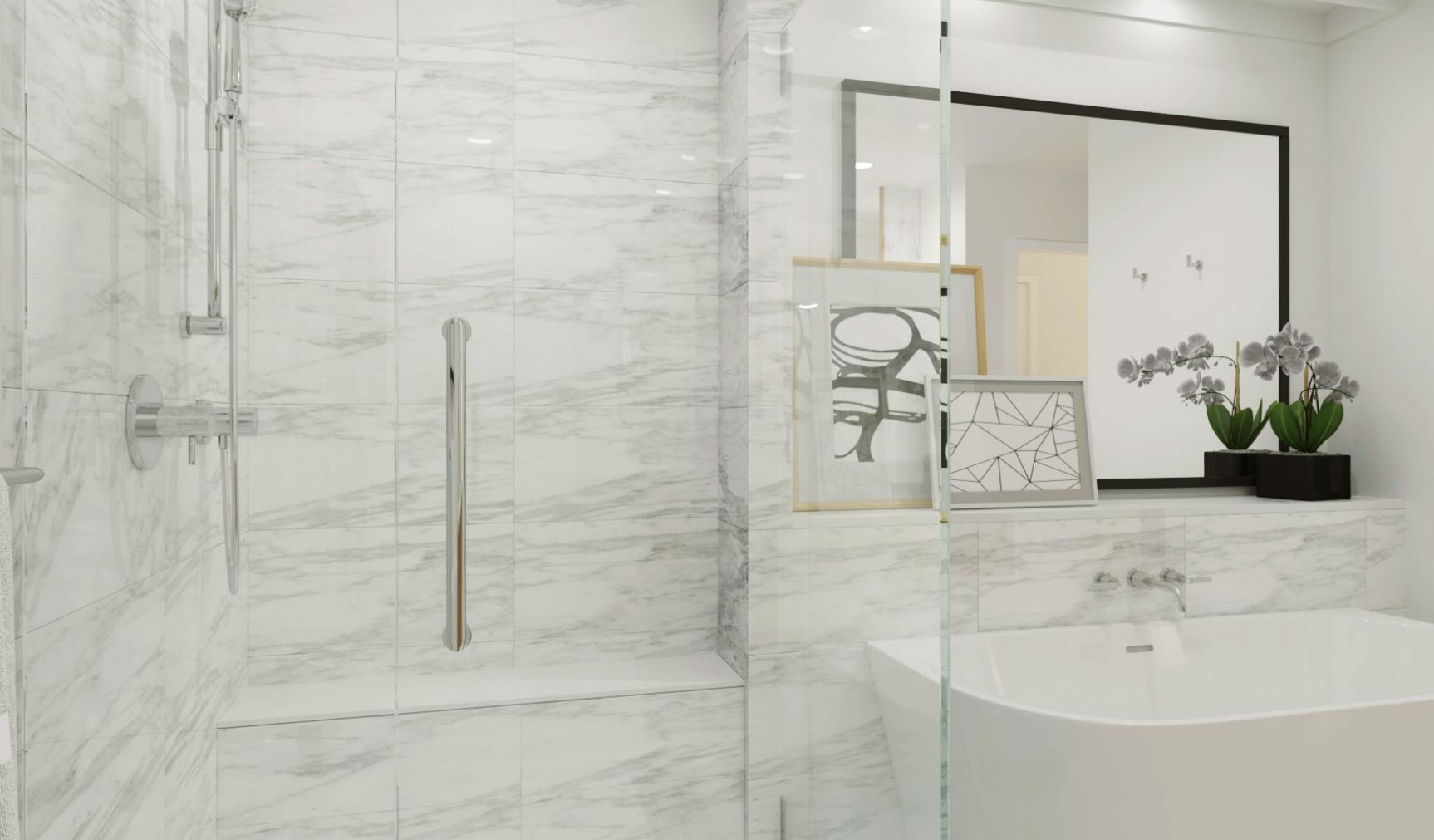
Sayward Hill - 5388 Hill Rise Terrace - Display
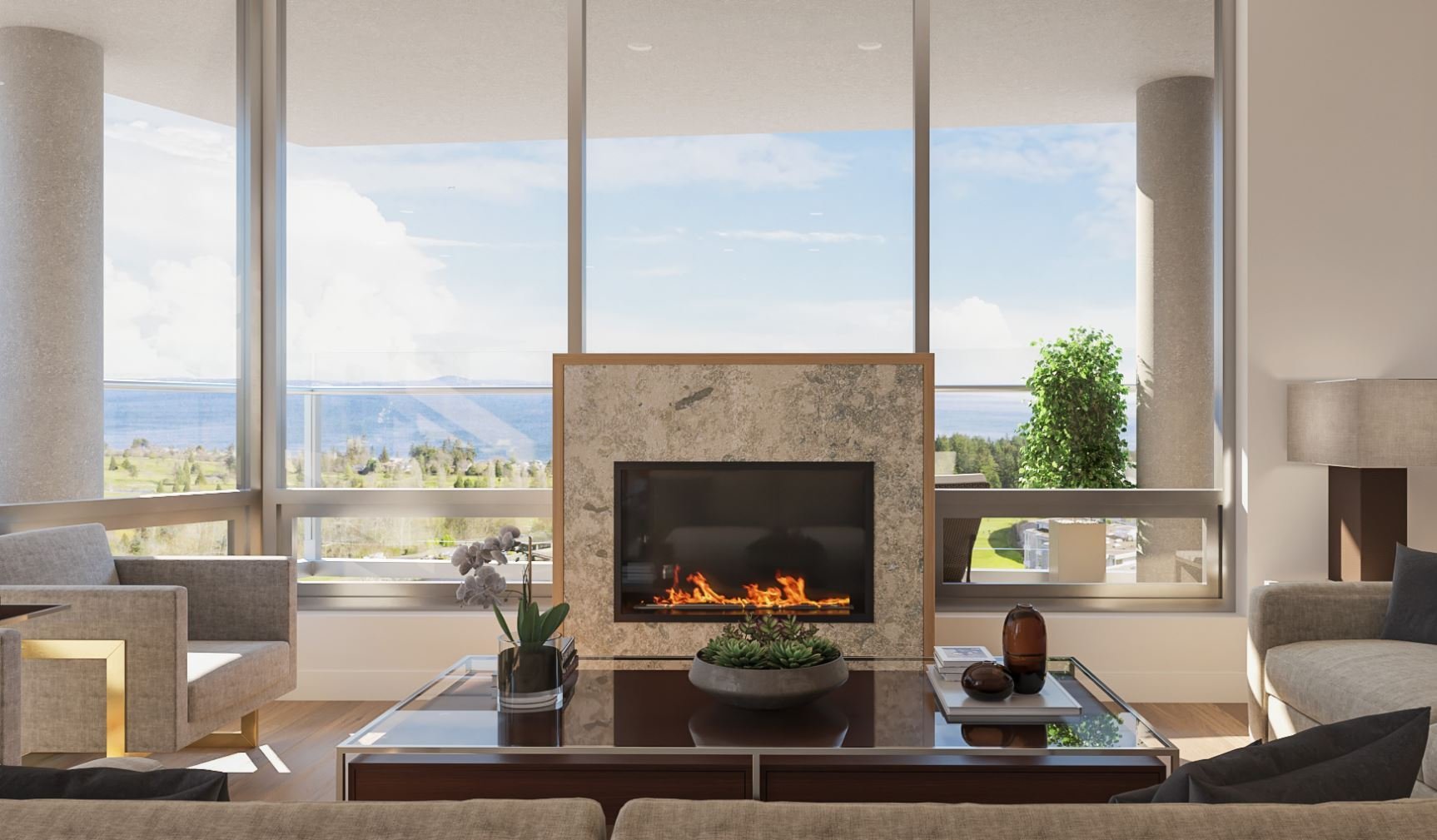
Sayward Hill - 5388 Hill Rise Terrace - Display
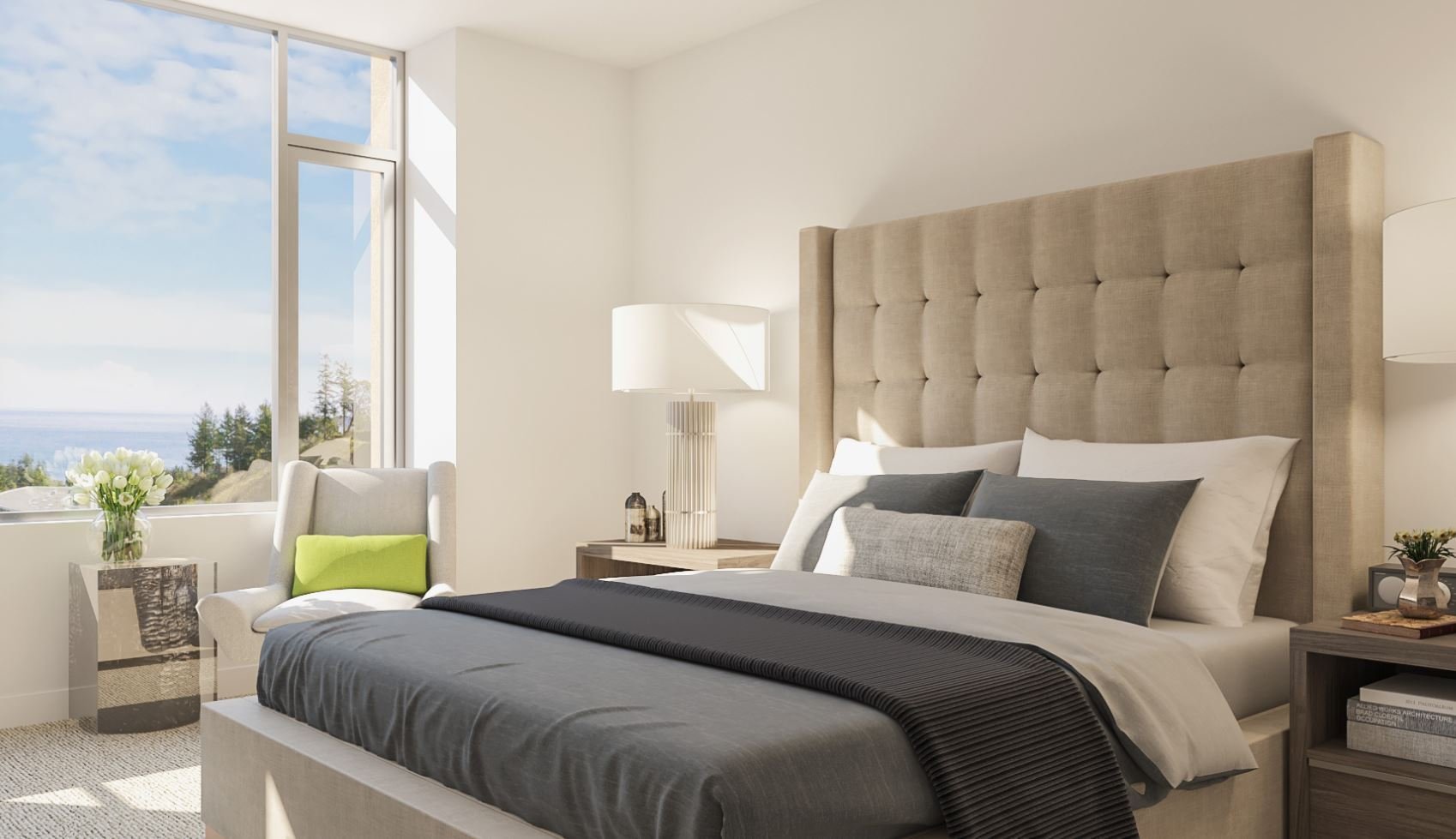
Sayward Hill - 5388 Hill Rise Terrace - Display
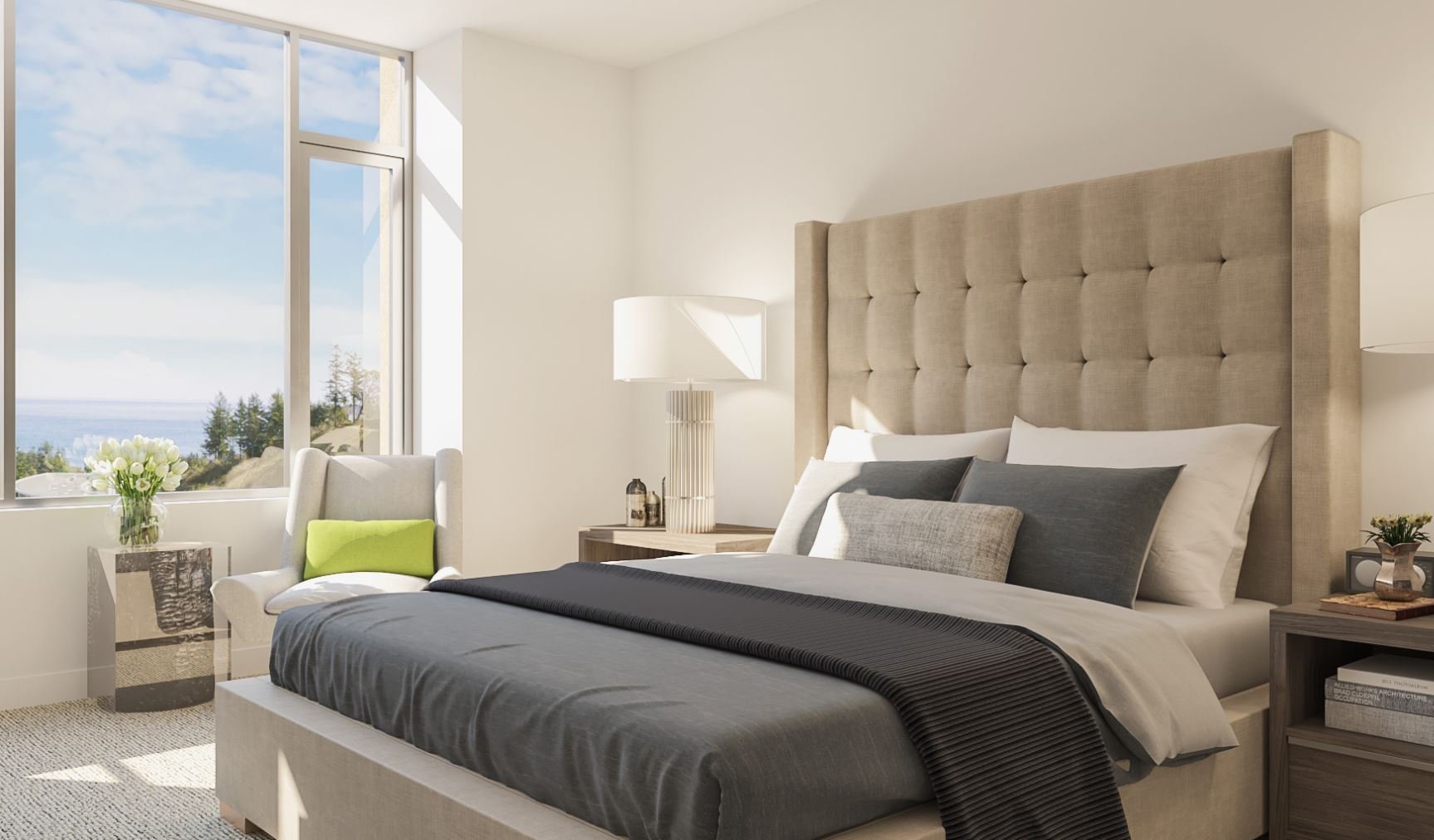
Sayward Hill - 5388 Hill Rise Terrace - Display

Sayward Hill - 5388 Hill Rise Terrace - Display
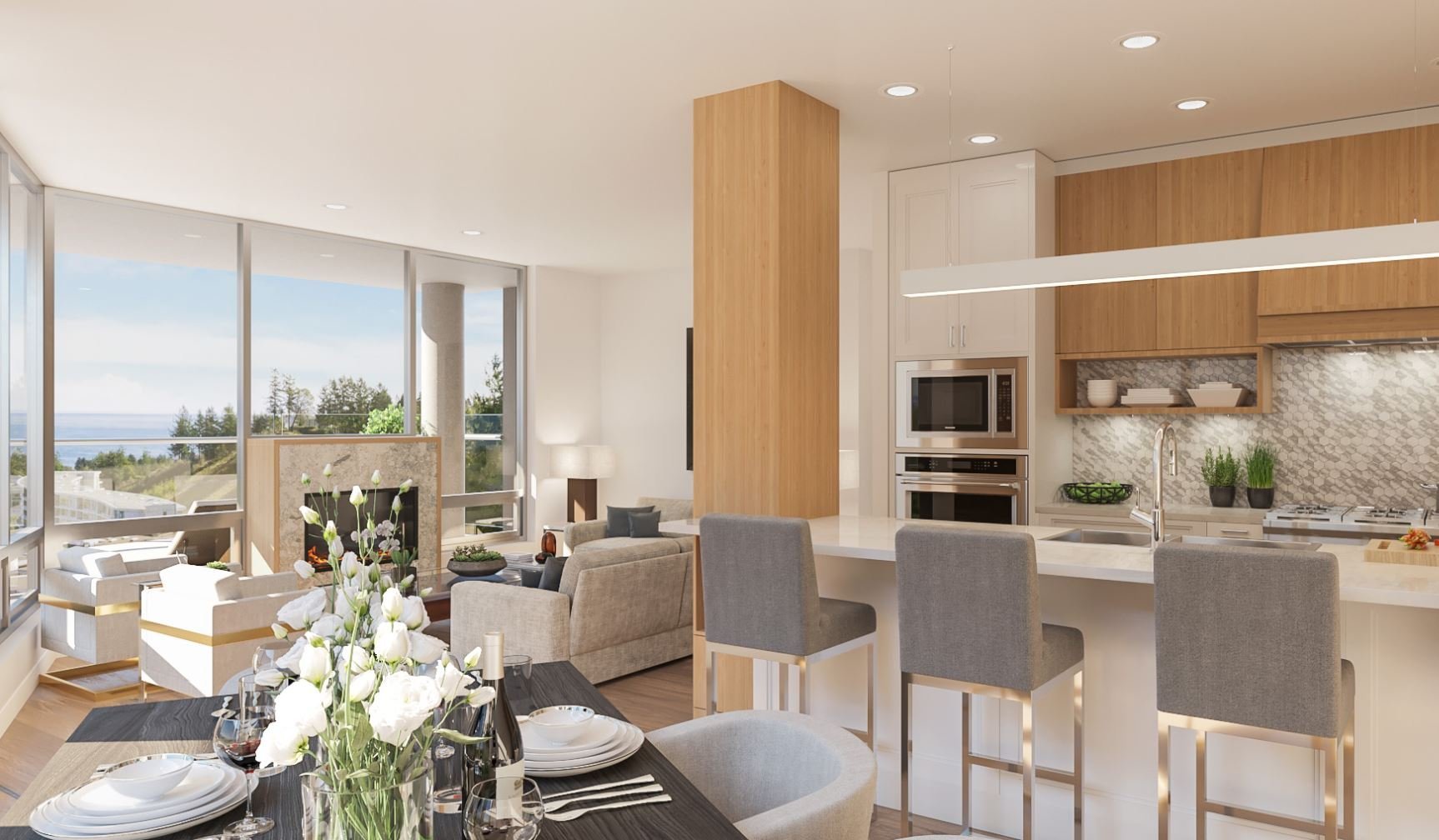
Sayward Hill - 5388 Hill Rise Terrace - Display
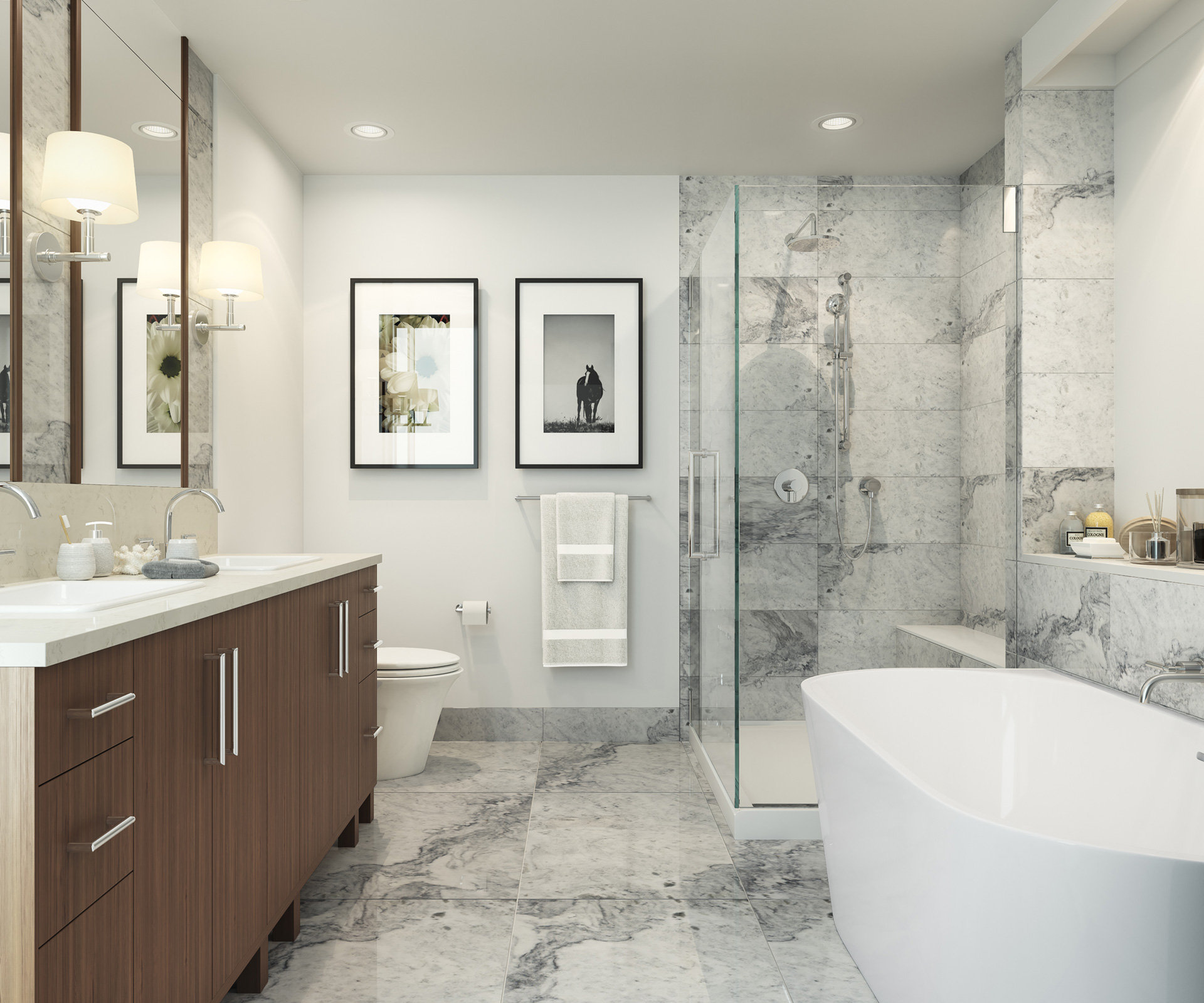
Sayward Hill - 5388 Hill Rise Terrace - Display









