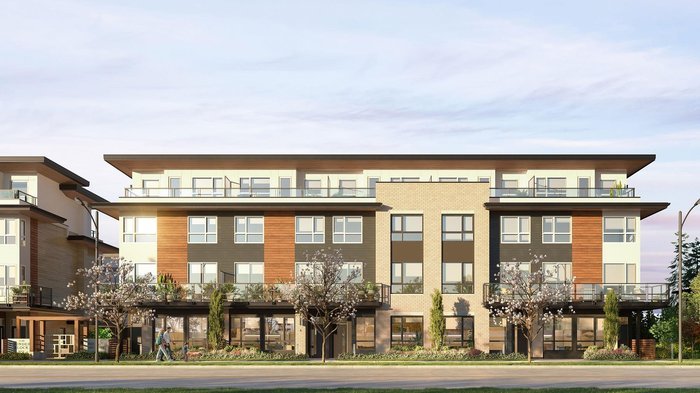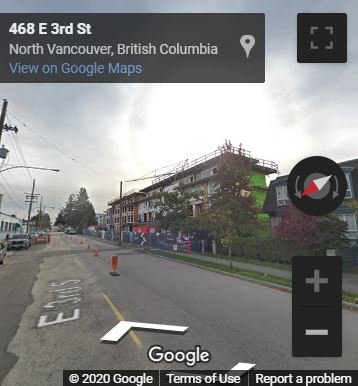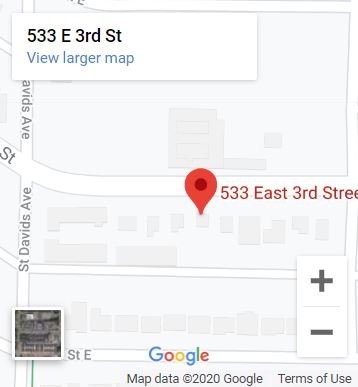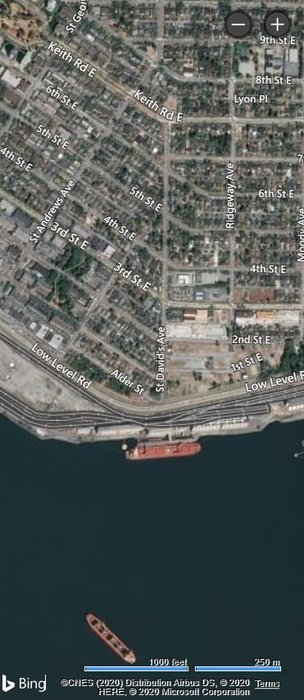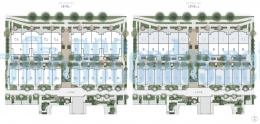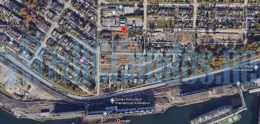Building Info
founders block north at 533 east 3rd street, north vancouver, bc v7l 4x2 canada. st davis avenue and e 3rd street. this is a new townhouse development by. the development was completed in 2019. comprise of 46 units, 4 levels and was built in 2019. aligning with the north shore style, west coast contemporary architecture is expressed with wood siding, roof overhangs, and light brick. great design runs deeper than style here, with homes being built to leed gold sustainability standards, and live/work or legal secondary suites included in some homes to help with mortgages, house grandparents or achieve your business dreams. designed for you to enjoy more everyday ease, homes include functional, open-concept layouts and clever storage solutions. scandinavian-inspired interiors combine design-forward details with a neutral colour palette to create a warm feeling of home. select homes offer direct access to the secure underground parkade and all homes are constructed to leed gold sustainability standards, creating more comfortable and smarter living spaces for growing families.
closest park includes victoria park, ray perrault park, loutet park, brooksbank park and keith lynn park. only short travel to closest restaurants include finch & barley, seaside provisions, the gull bar and kitchen, sushi mania, allox grill, maru korean bistro, pier 7 resturant + bar, fishworks, jagerof resturant and jl sushi & kitchen.
Photo GalleryClick Here To Print Building Pictures - 6 Per Page
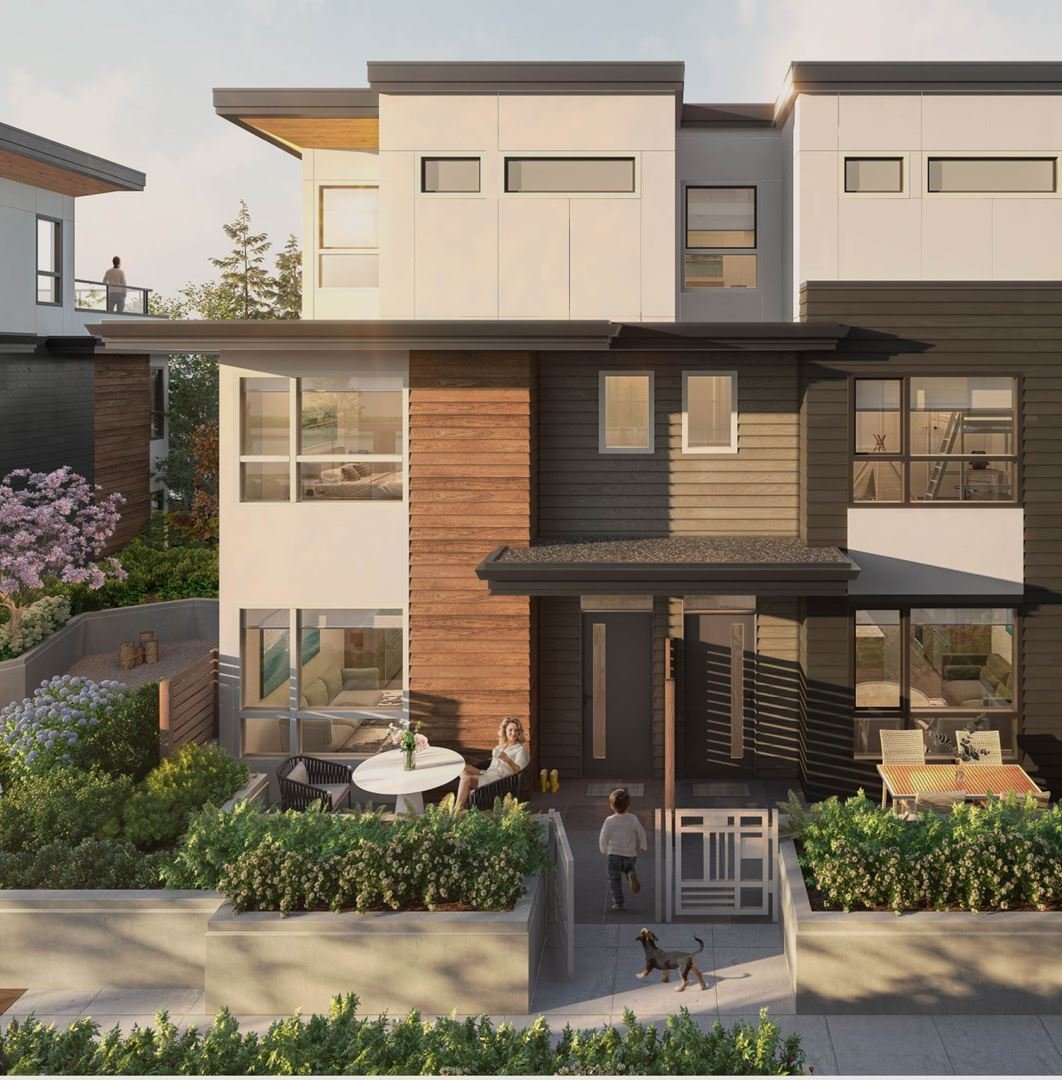
Founders Block North - 533 E 3rd St
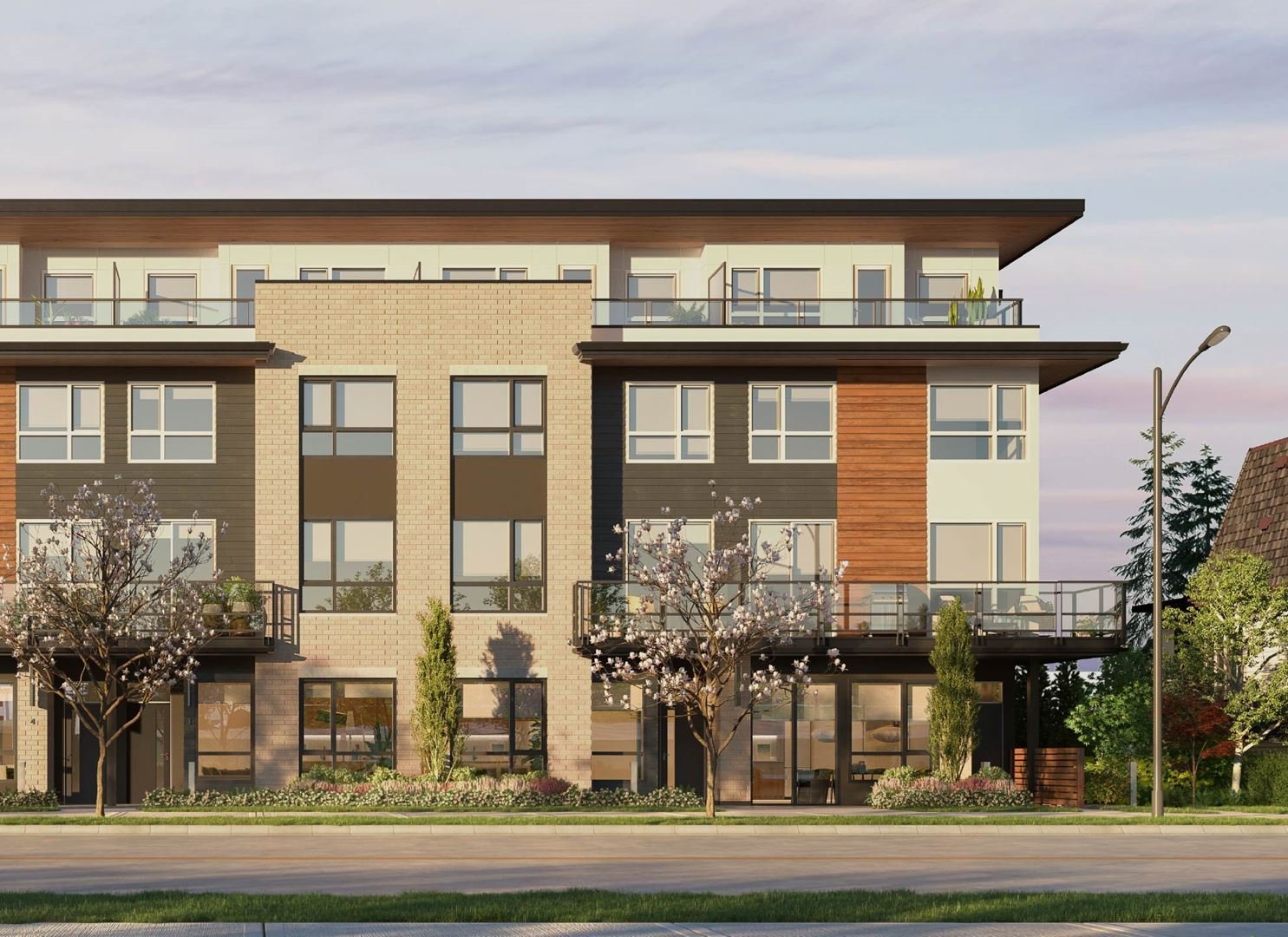
Founders Block North - 533 E 3rd St
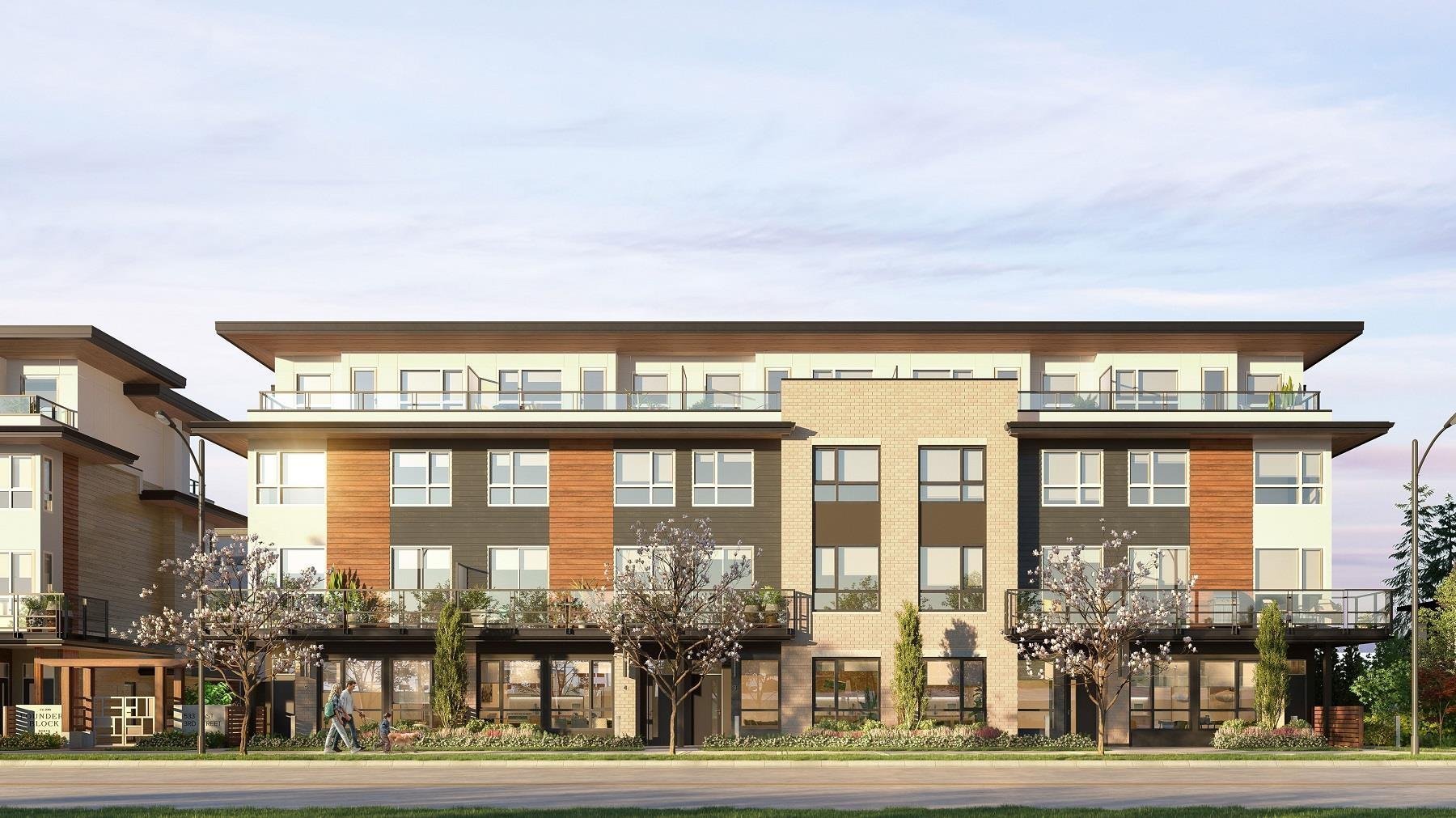
Founders Block North - 533 E 3rd St
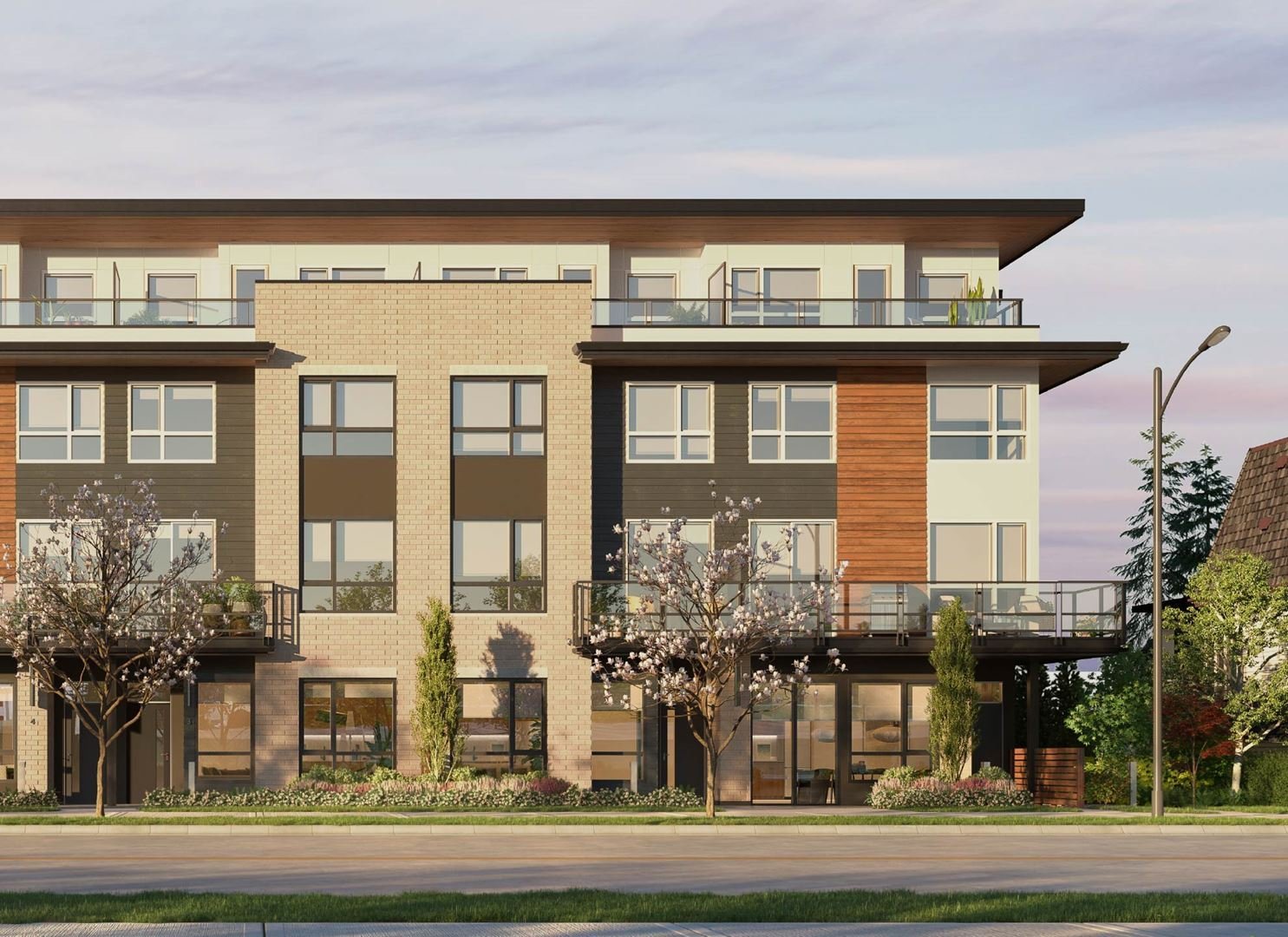
Founders Block North - 533 E 3rd St
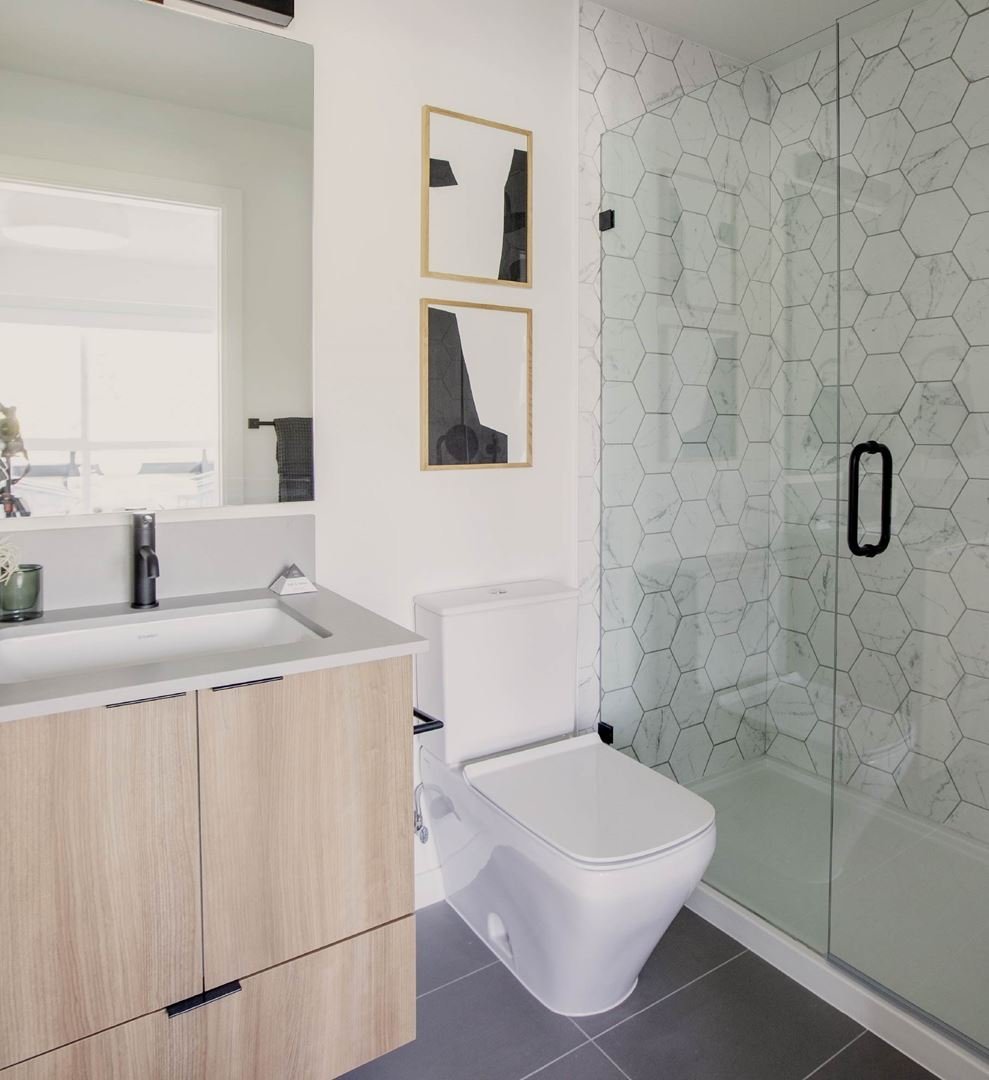
Founders Block North - 533 E 3rd St
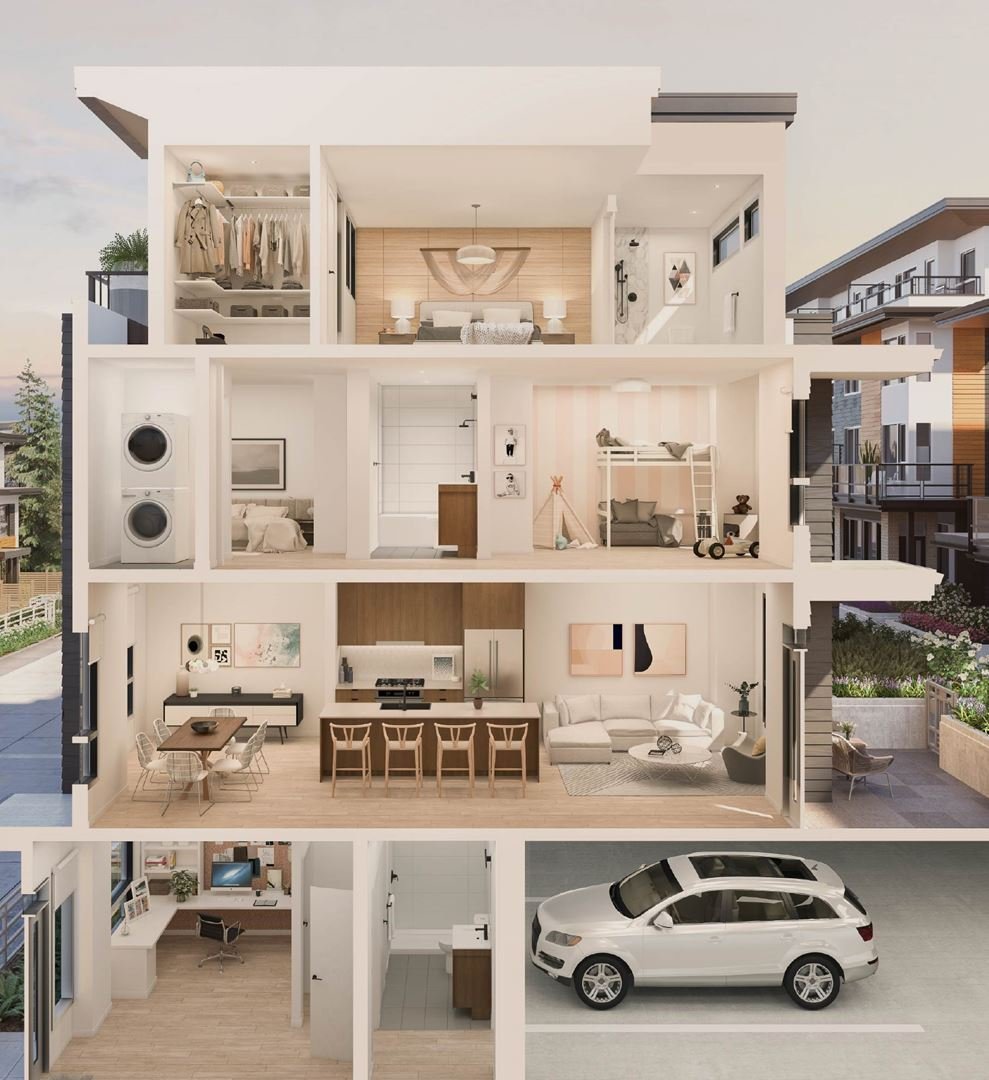
Founders Block North - 533 E 3rd St
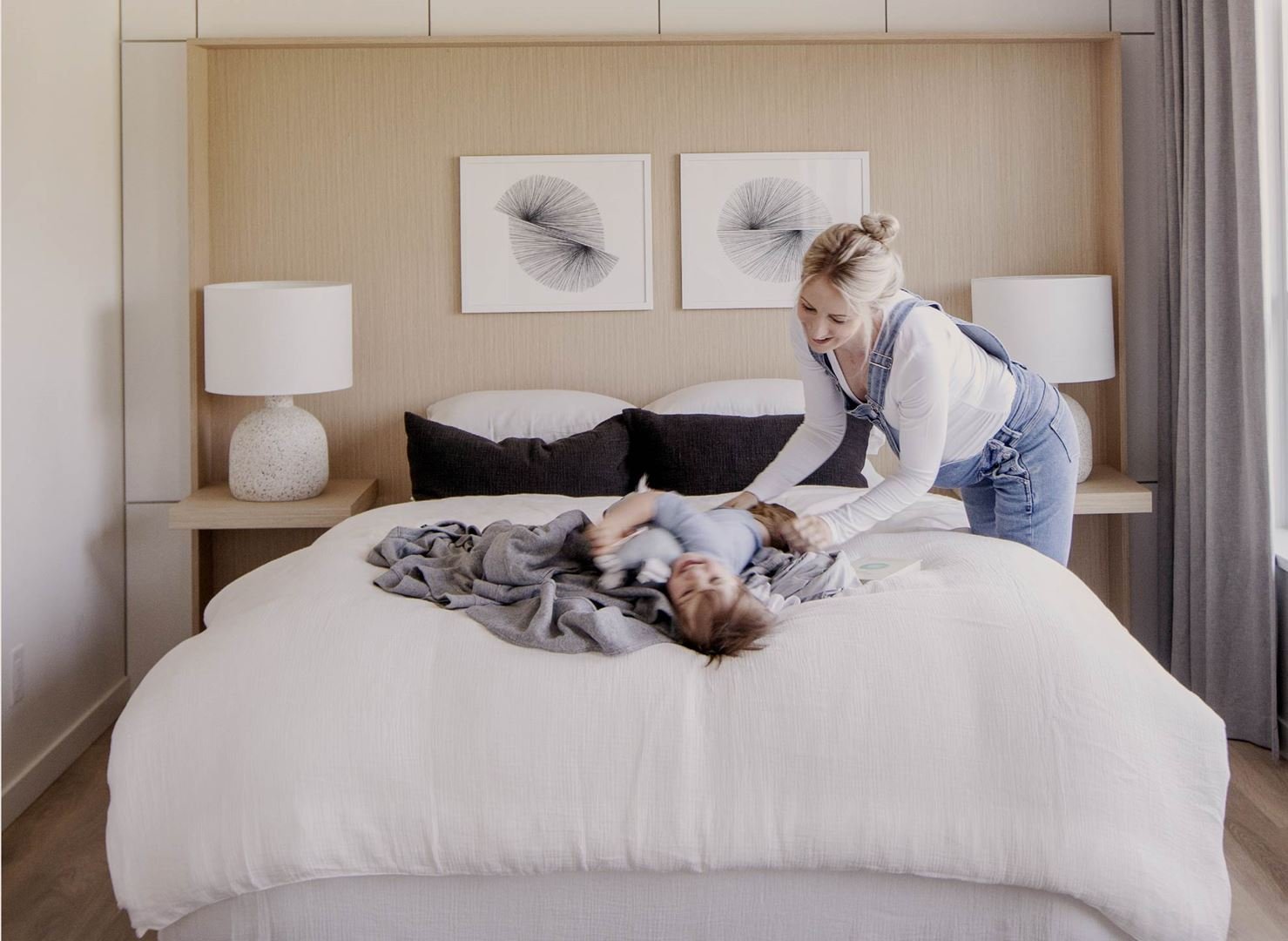
Founders Block North - 533 E 3rd St
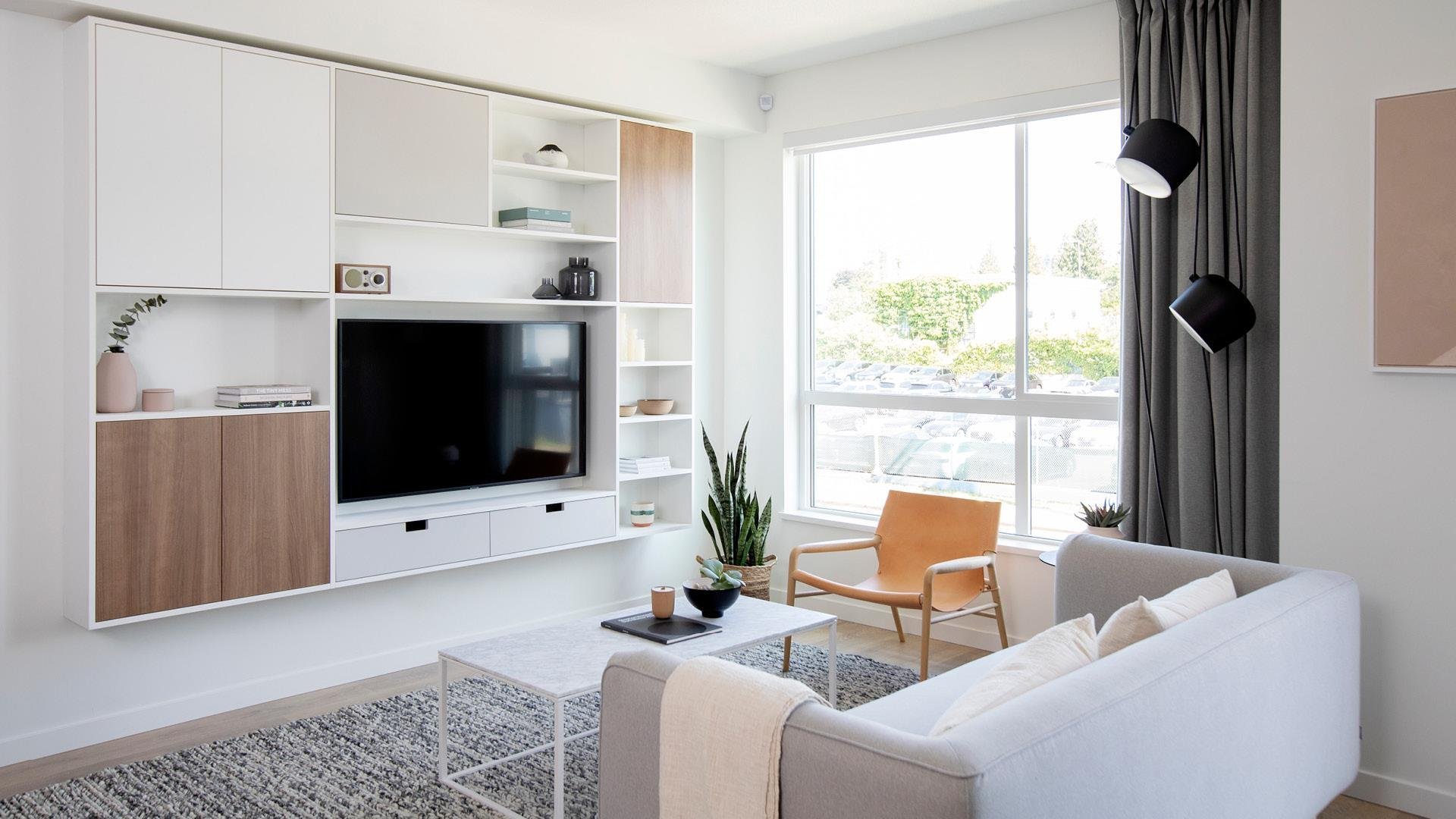
Founders Block North - 533 E 3rd St
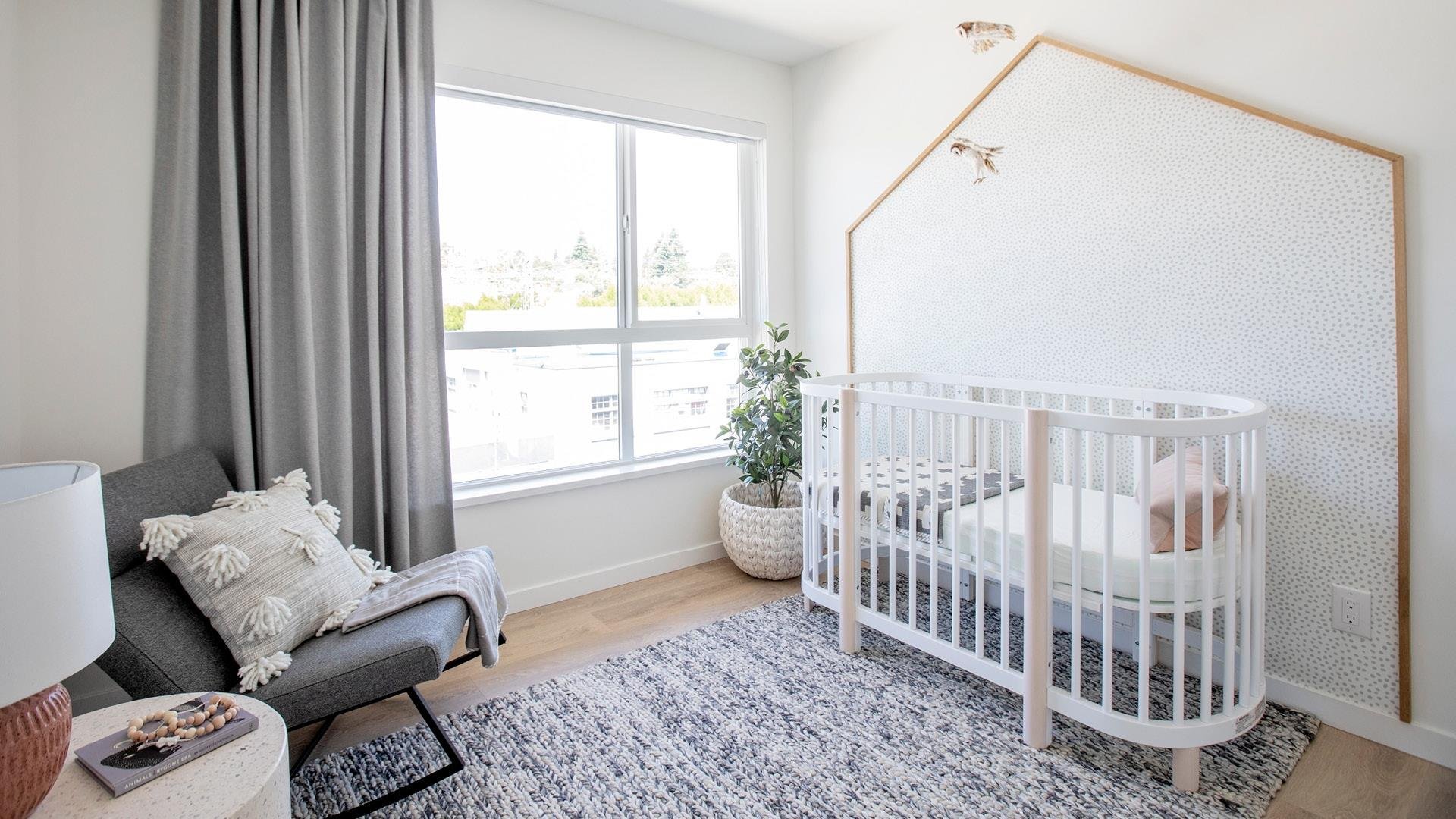
Founders Block North - 533 E 3rd St
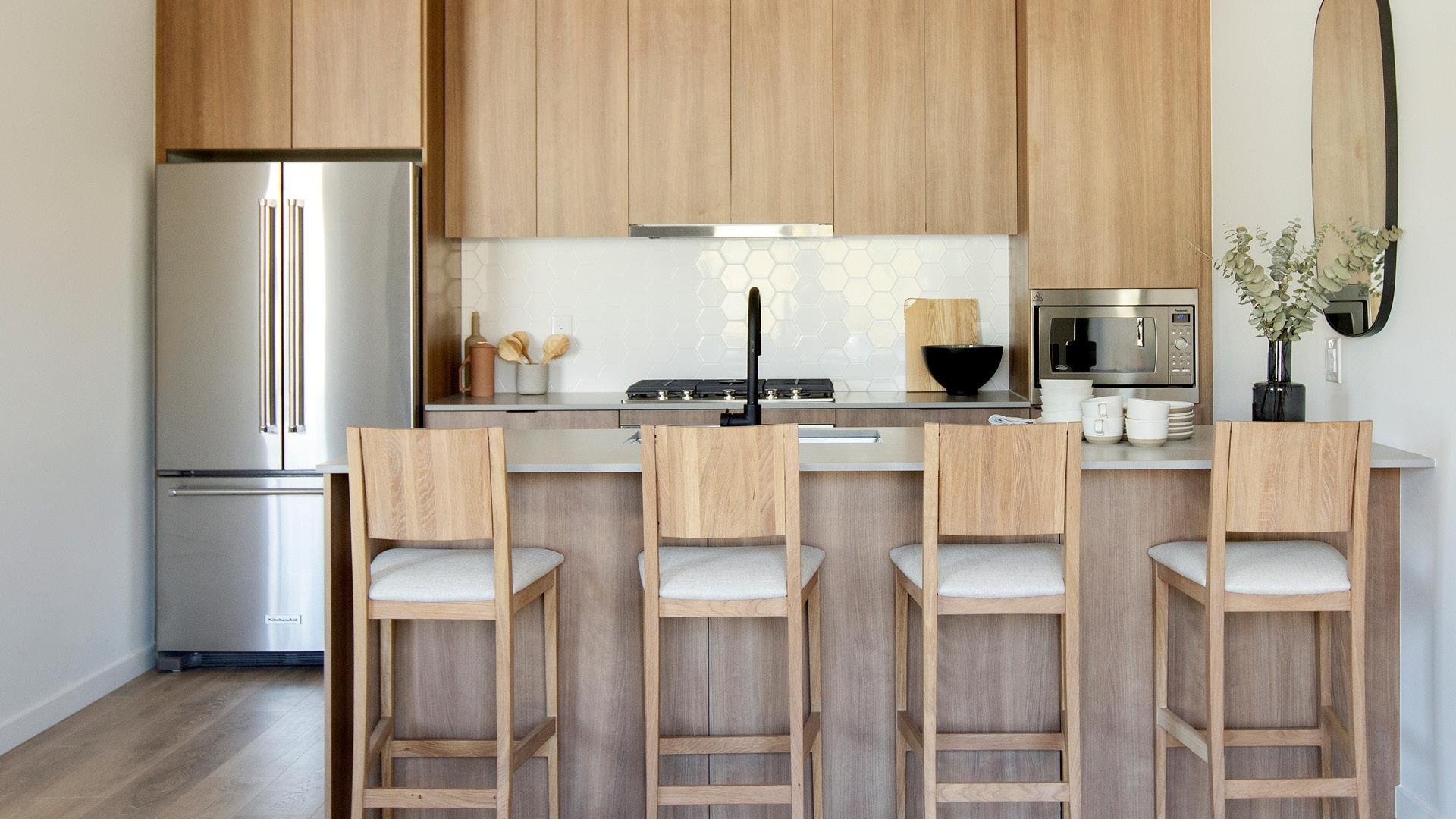
Founders Block North - 533 E 3rd St
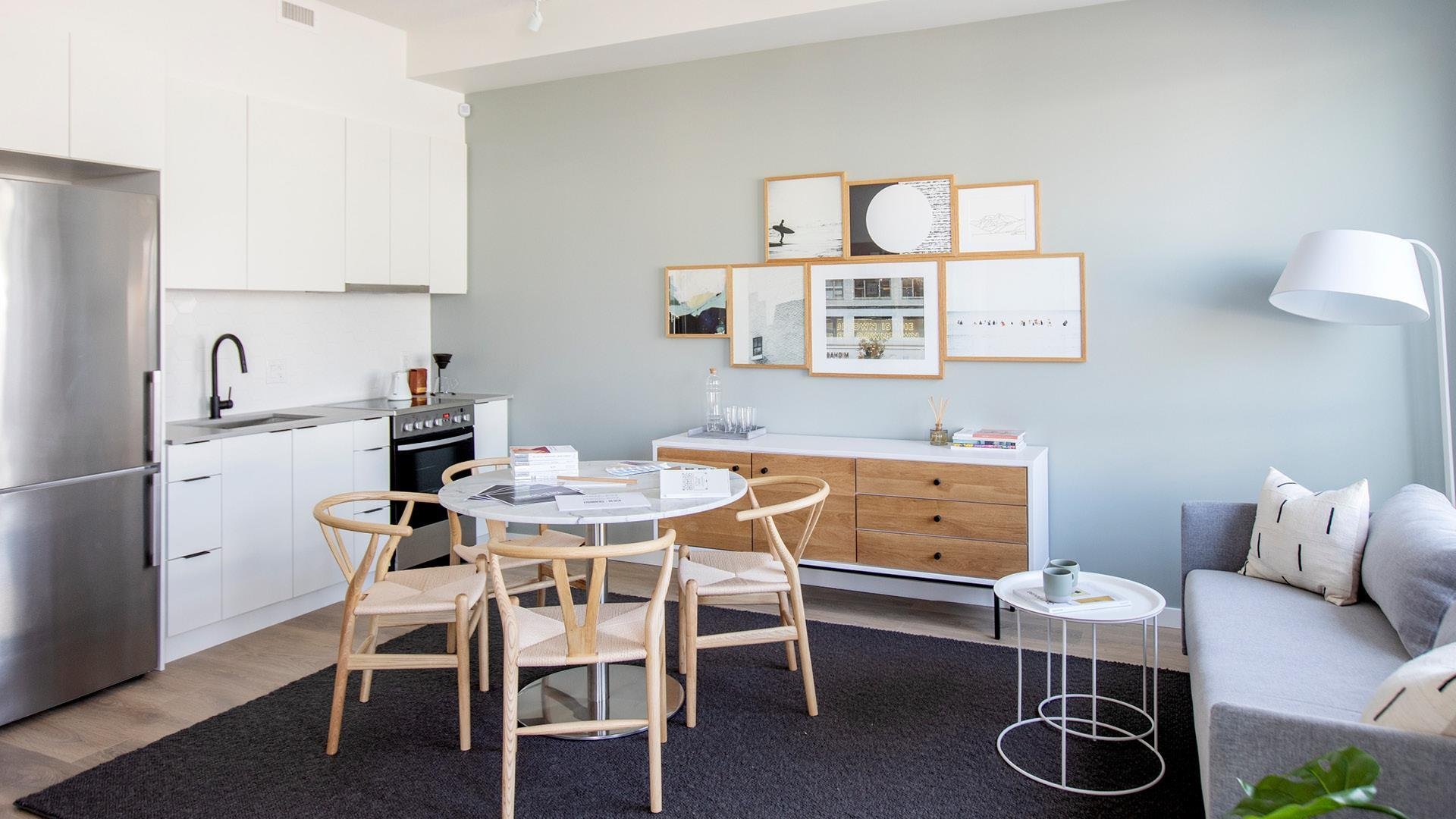
Founders Block North - 533 E 3rd St
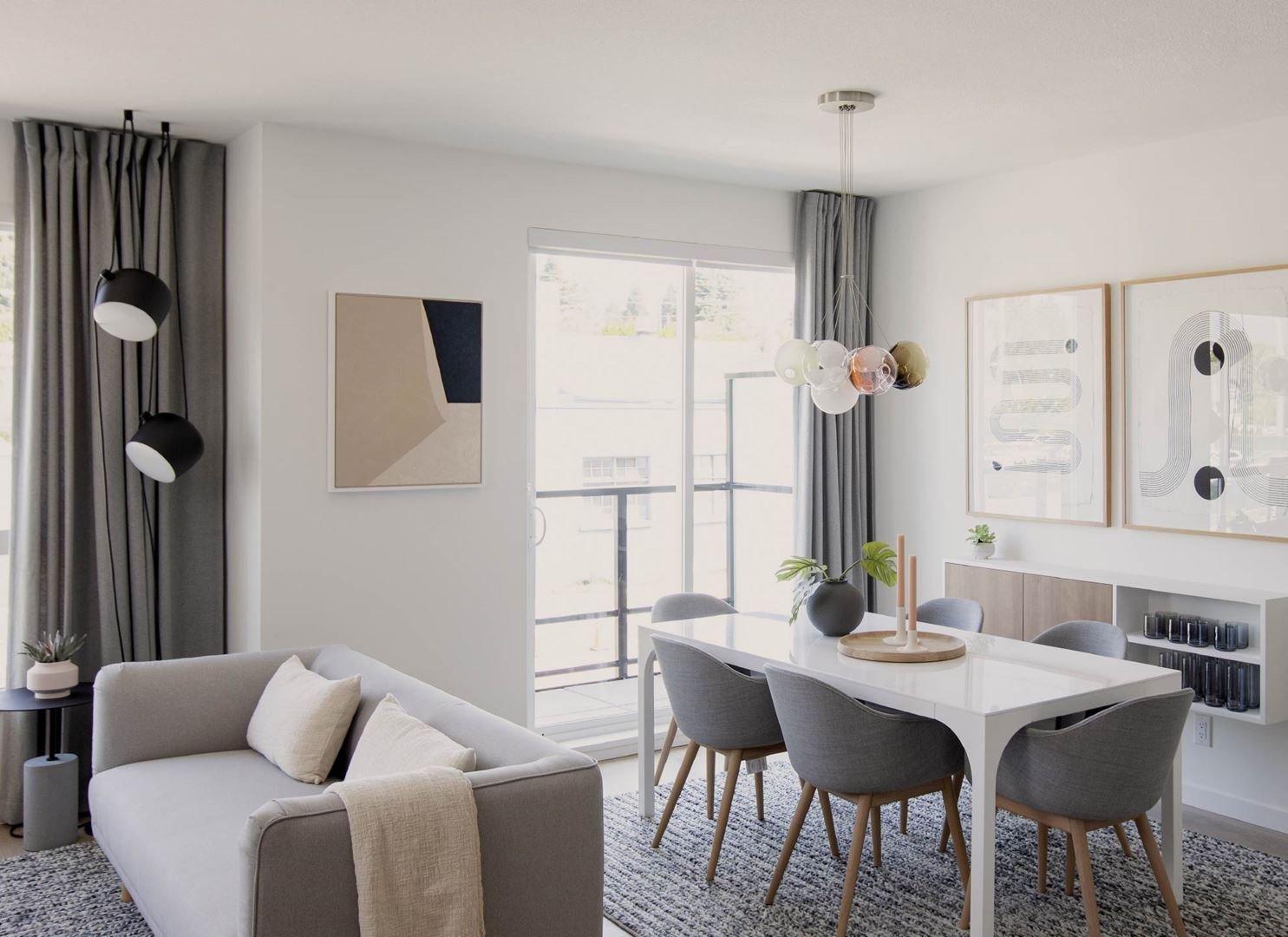
Founders Block North - 533 E 3rd St









