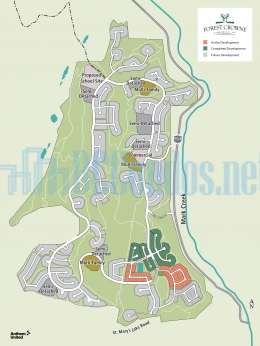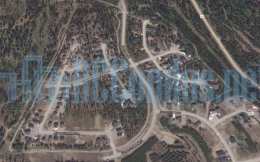Building Info
forest crowne - 500 forest crowne drive, kimberley, bc v1a 0a4, canada. crossroads are forest crowne drive and forest crowne boulevard. this development consist of 31, single family homes. developed by anthem united. forest crowne is a mountain community offering the fresh air, scenery and natural surroundings that only the east kootenay valley can provide. the home sites and cottages are just minutes from three championship golf courses, one ski resort, hiking trails, world-class fly-fishing and several artisan shops and restaurants.
forest crowne is located 5 minutes south of kimberleys main street and 10 minutes from kimberley alpine ski resort. the area has numerous golf courses, countless trails for hiking, biking and cross country skiing and the region is full of opportunities for ski touring, hunting and freshwater fishing.
Photo GalleryClick Here To Print Building Pictures - 6 Per Page
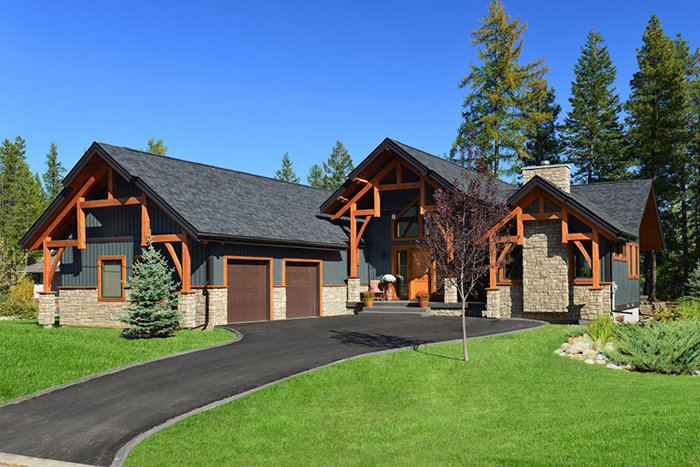
Exterior - 500 Forest Crowne Dr, Kimberley, BC V1A 0A4, Canada
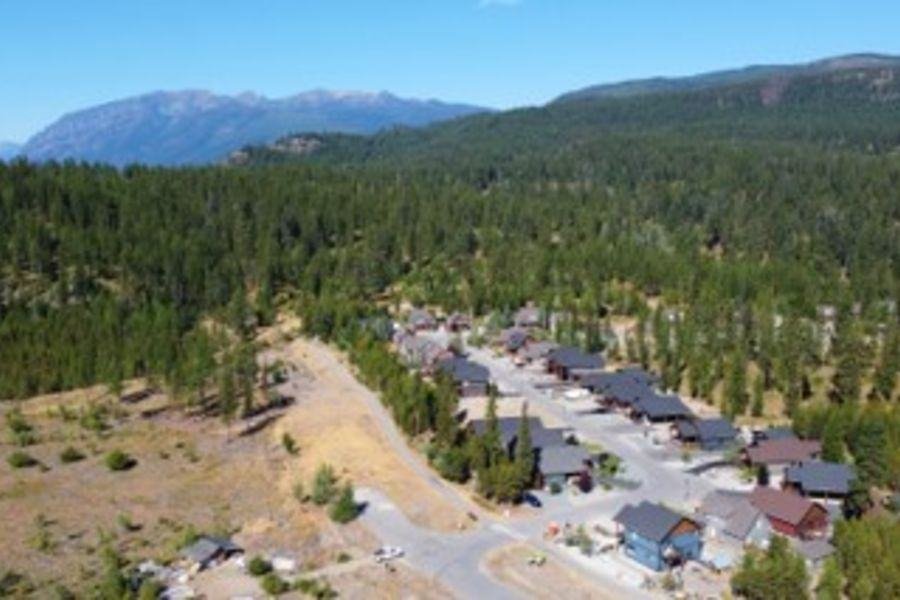
Aerial View - 500 Forest Crowne Dr, Kimberley, BC V1A 0A4, Canada
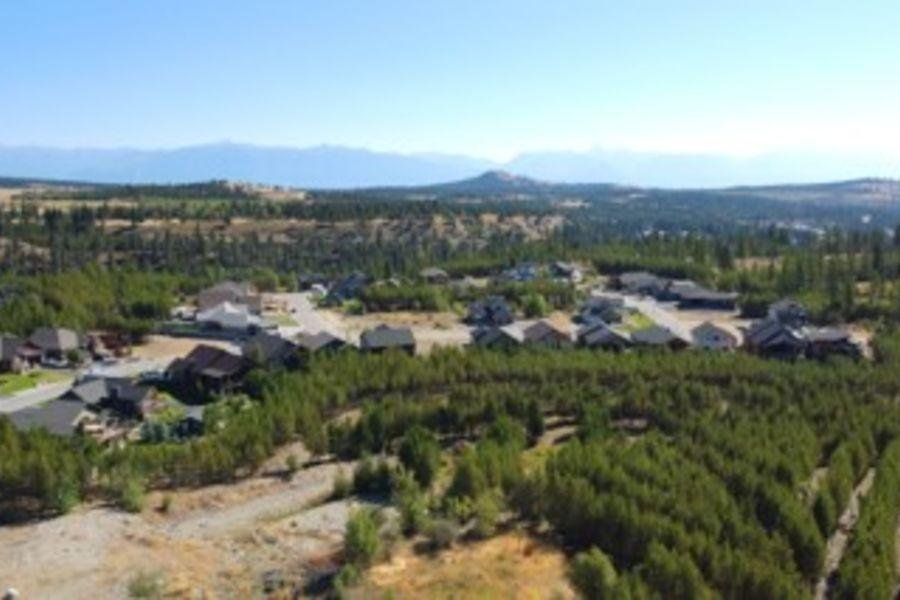
Aerial View - 500 Forest Crowne Dr, Kimberley, BC V1A 0A4, Canada
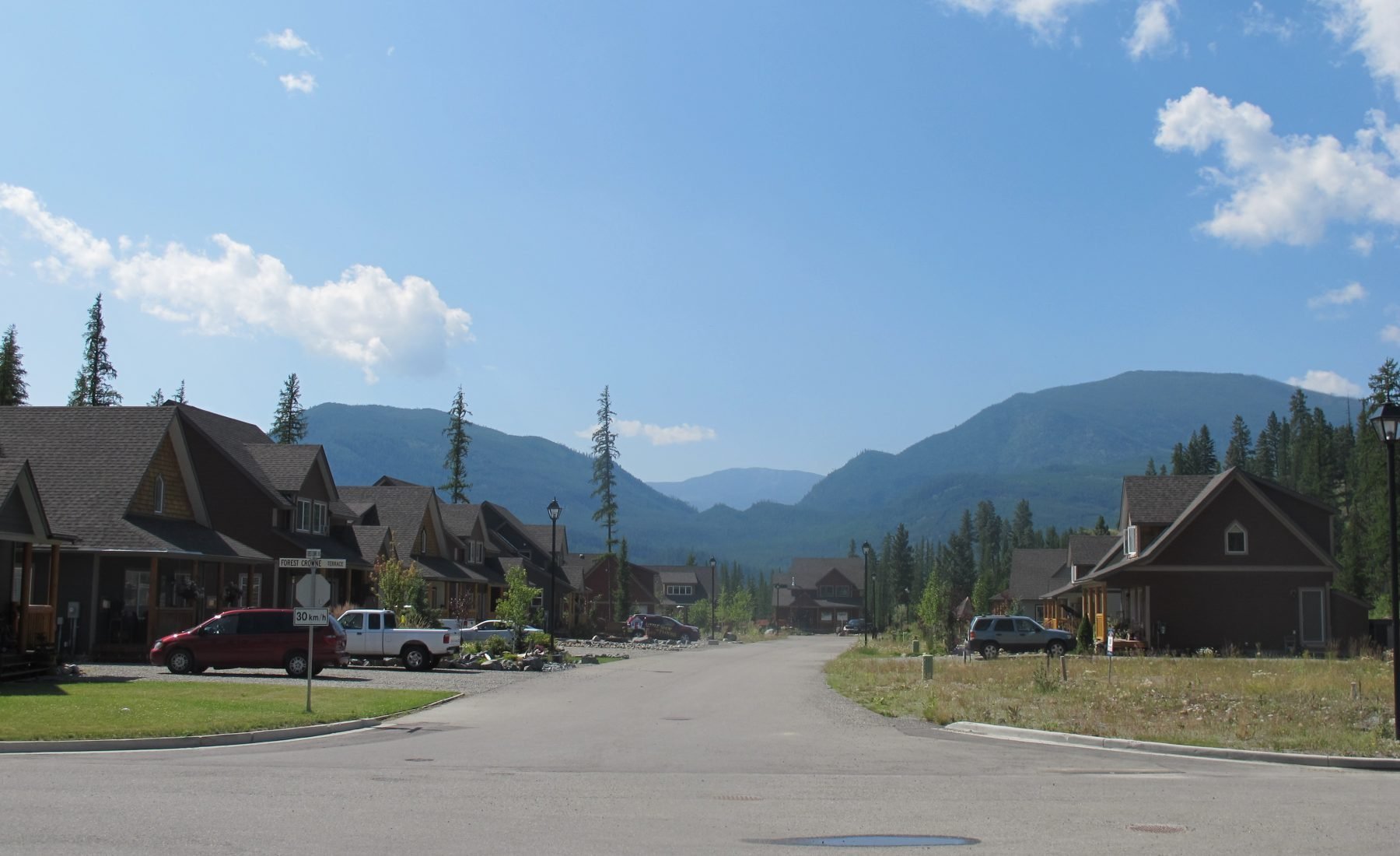
Exterior - 500 Forest Crowne Dr, Kimberley, BC V1A 0A4, Canada


















