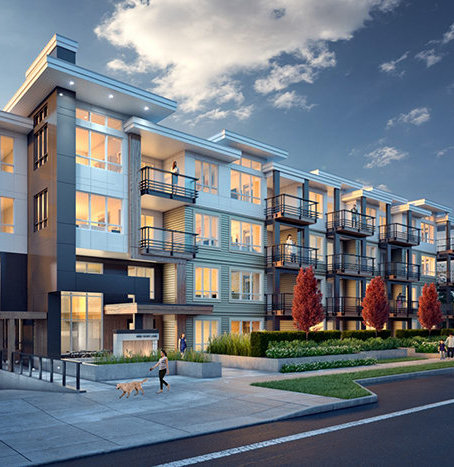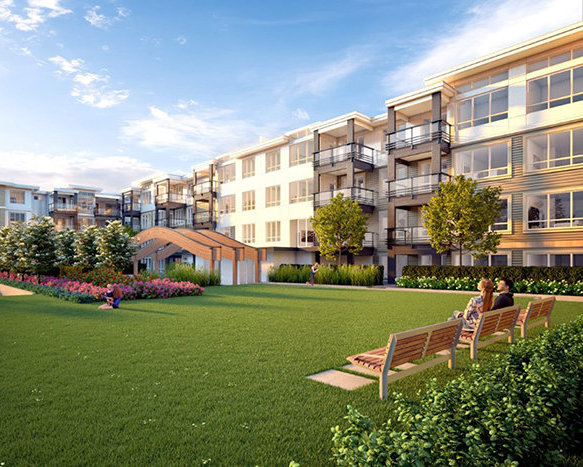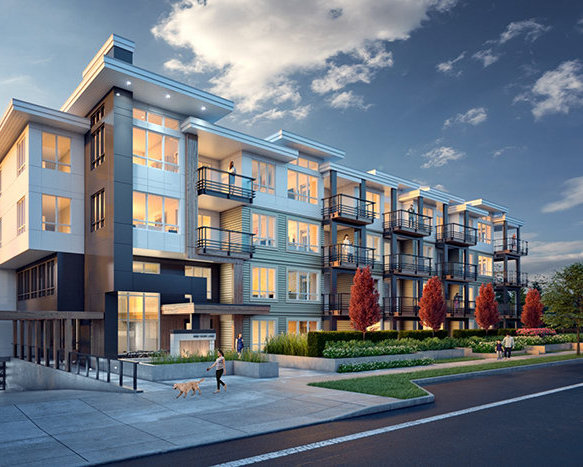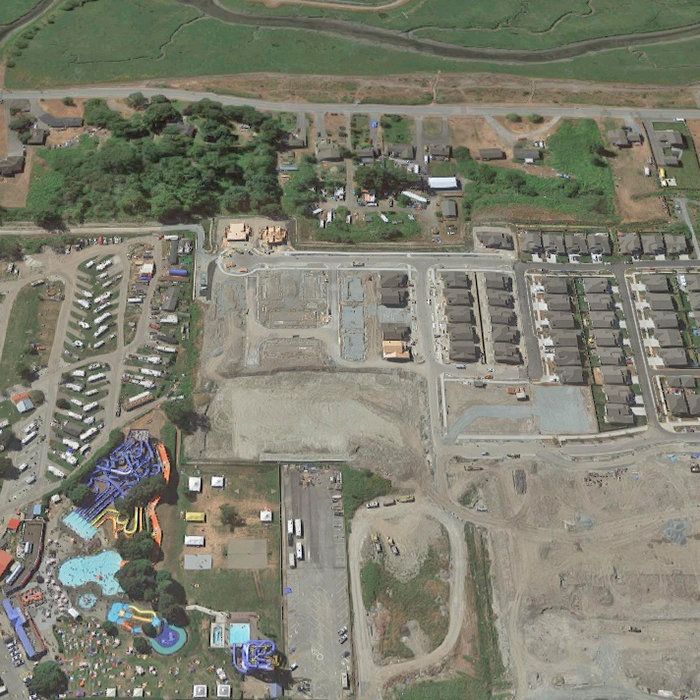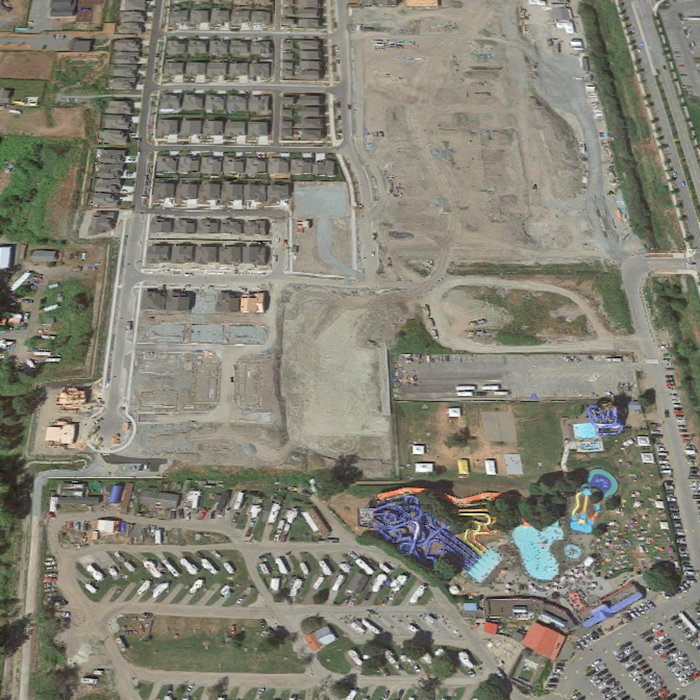Building Info
coast at tsawwassen shores- 4690 hawk lane, tsawwassen, bc v4m 0c4, canada. this development is 4 storeys with 112 units. contemporary west coast design with spacious open floor plans ranging from 508 to 1,188 square feet. developed buy aquilini development. architecture by rositch hemphill architects. interior design by first impression design inc.
nearby parks are parkcanada rv park and splashdown park. the closest schools are southpointe academy, beach grove elementary and cliff drive elementary. the closest grocery stores are joe's farm market, thrifty foods, m&m food market, sweet pea's produce and meridian farm market. easy access to downtown vancouver, yvr, the us border, and the bc ferry terminal.









