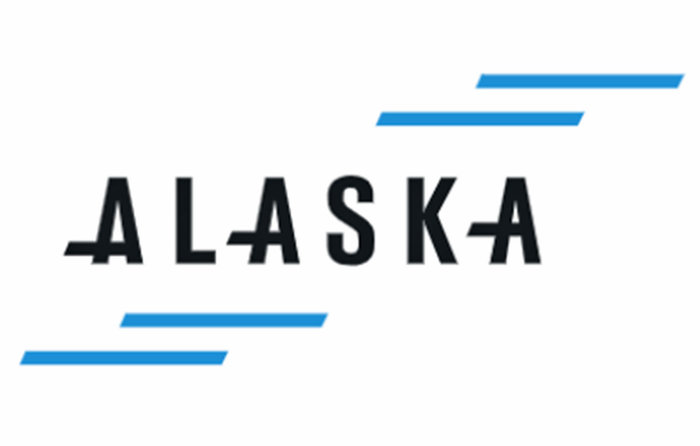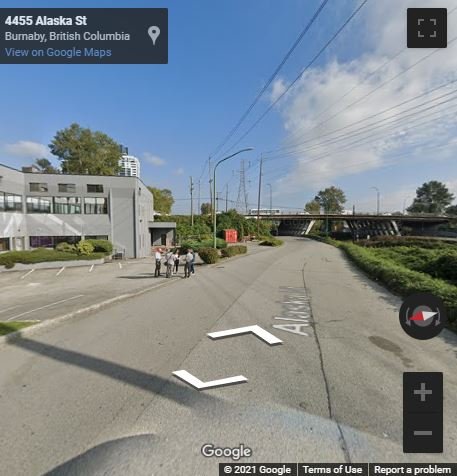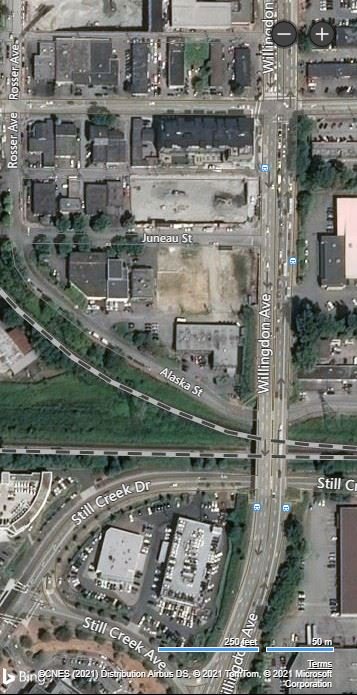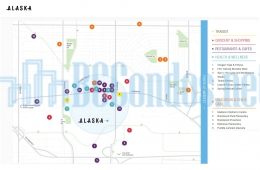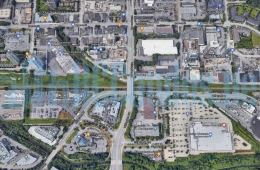Building Info
alaska - 4433 alaska street, burnaby, bc v5c 5t3, canada, strata plan number epp92156, comprise of 22 stories, 164 units and estimated completion on 2023. development by amacon.
alaska is a boutique collection of one, two and three bedroom concrete condos and loft homes. located in a prime walkable area on brentwood's serene alaska street, shopping, restaurants and both rapid transit and major commuter routes are all moments from home.
make real connections, and put down roots in a home with beautifully curated interiors designed for you to love life inside and out. plus, it's built with amacon's 50 years of experience creating homes designed to help you live well.
natural light floods the open living space through the expansive windows. its a versatile place where you can work well and live well. the high-quality interior design weaves in considered details with sumptuous textures and patterns. a place to recharge with the people and surroundings that make you feel good. so curl up with a good book or catch up on your favorites show. this space is just for you. designed to bring pleasure to your everyday life.
Photo GalleryClick Here To Print Building Pictures - 6 Per Page
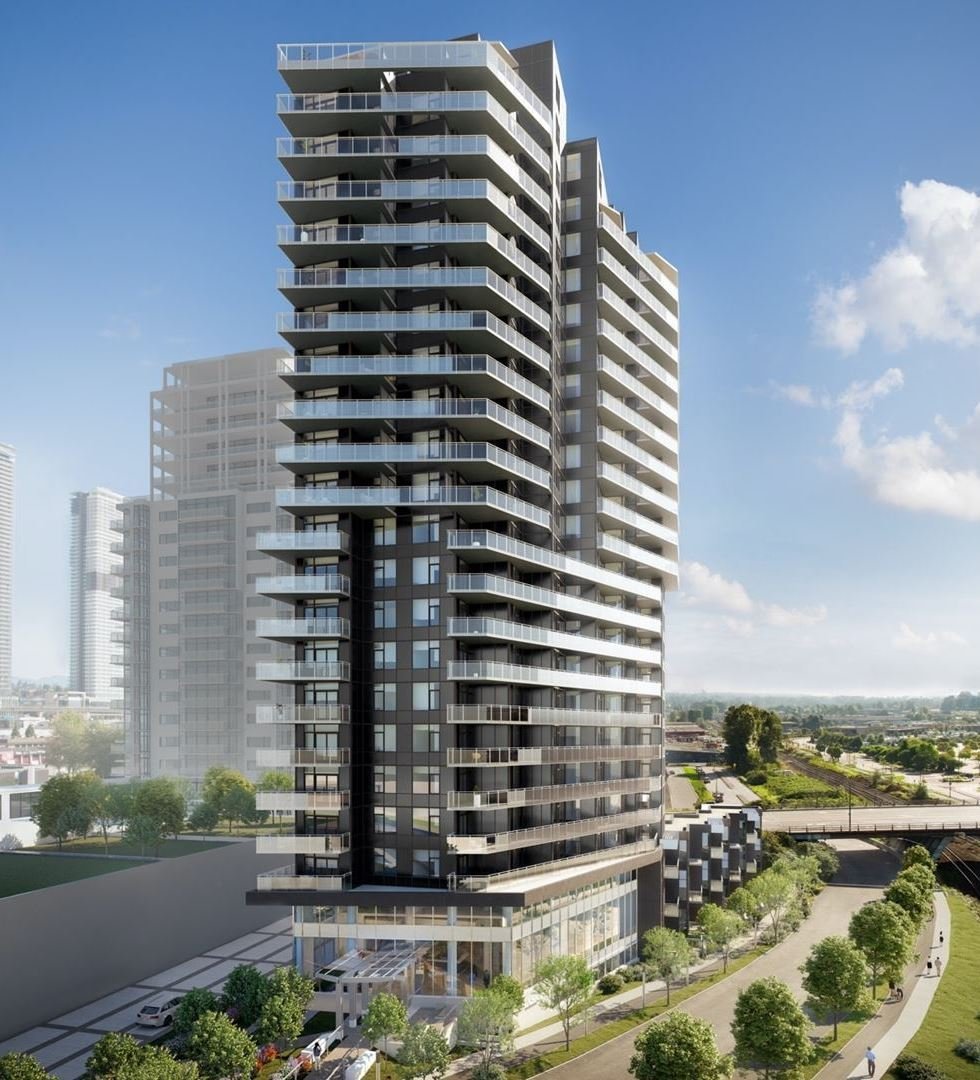
Alaska - 4433 Alaska St - Rendering
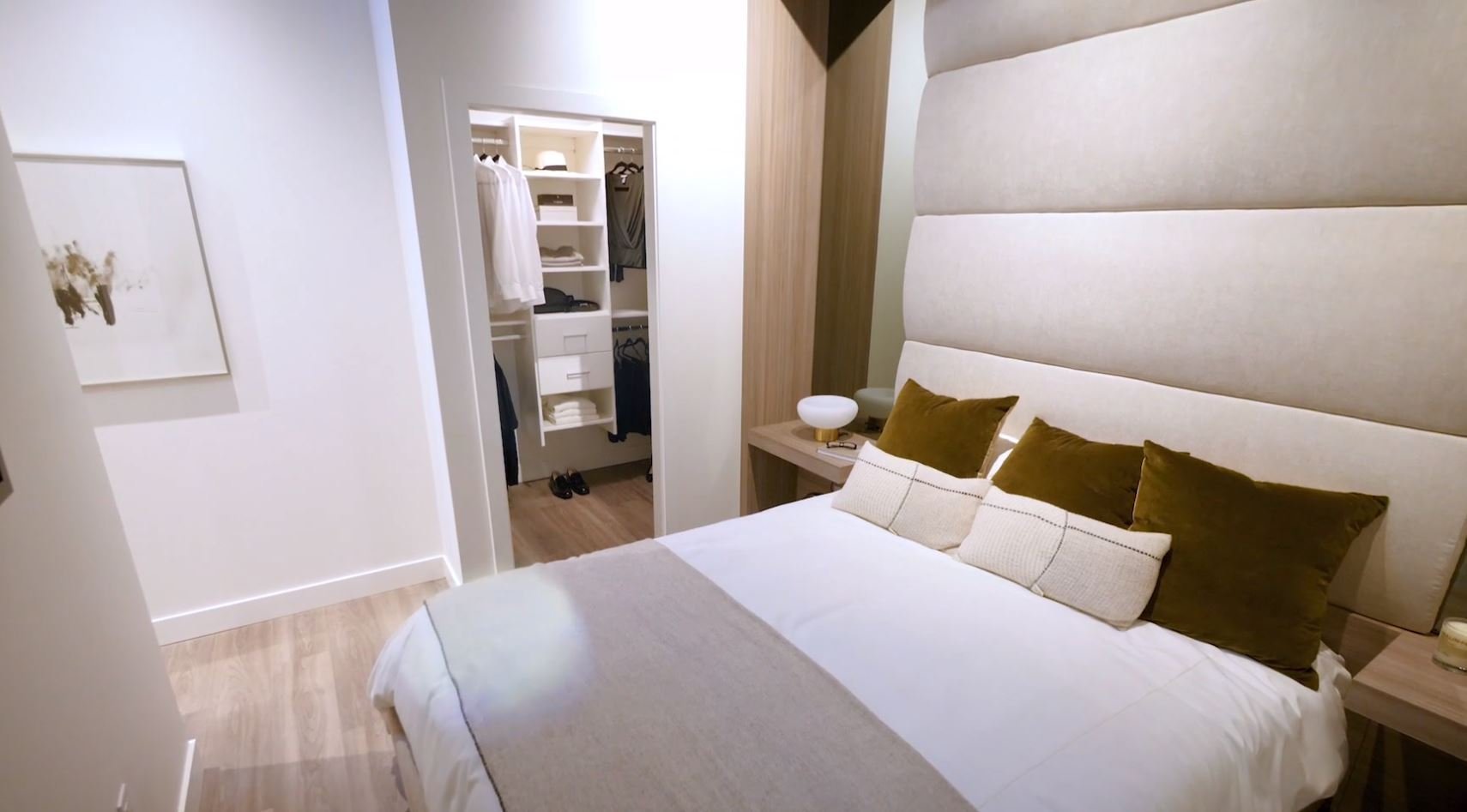
Alaska - 4433 Alaska St - Rendering
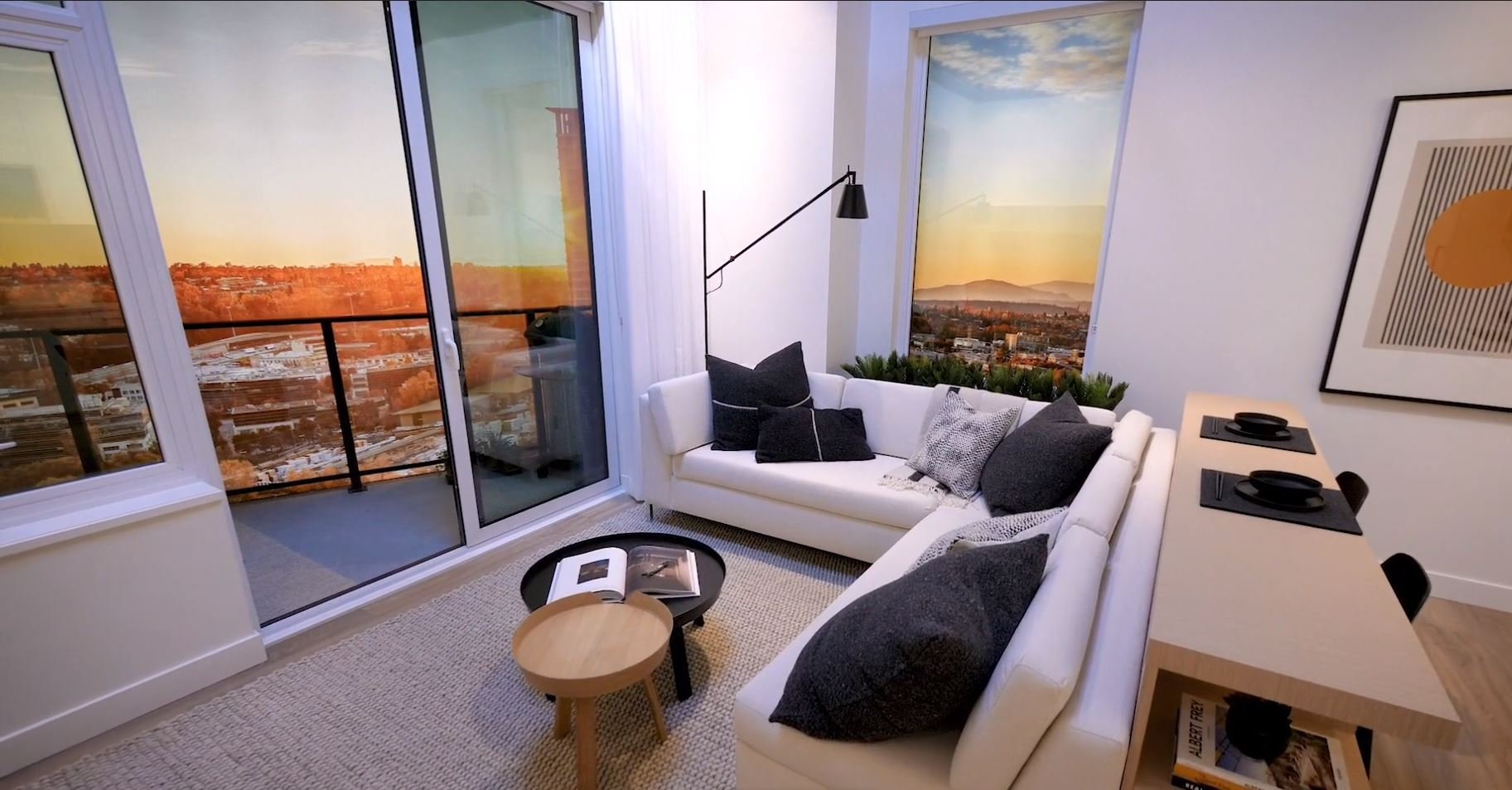
Alaska - 4433 Alaska St - Rendering
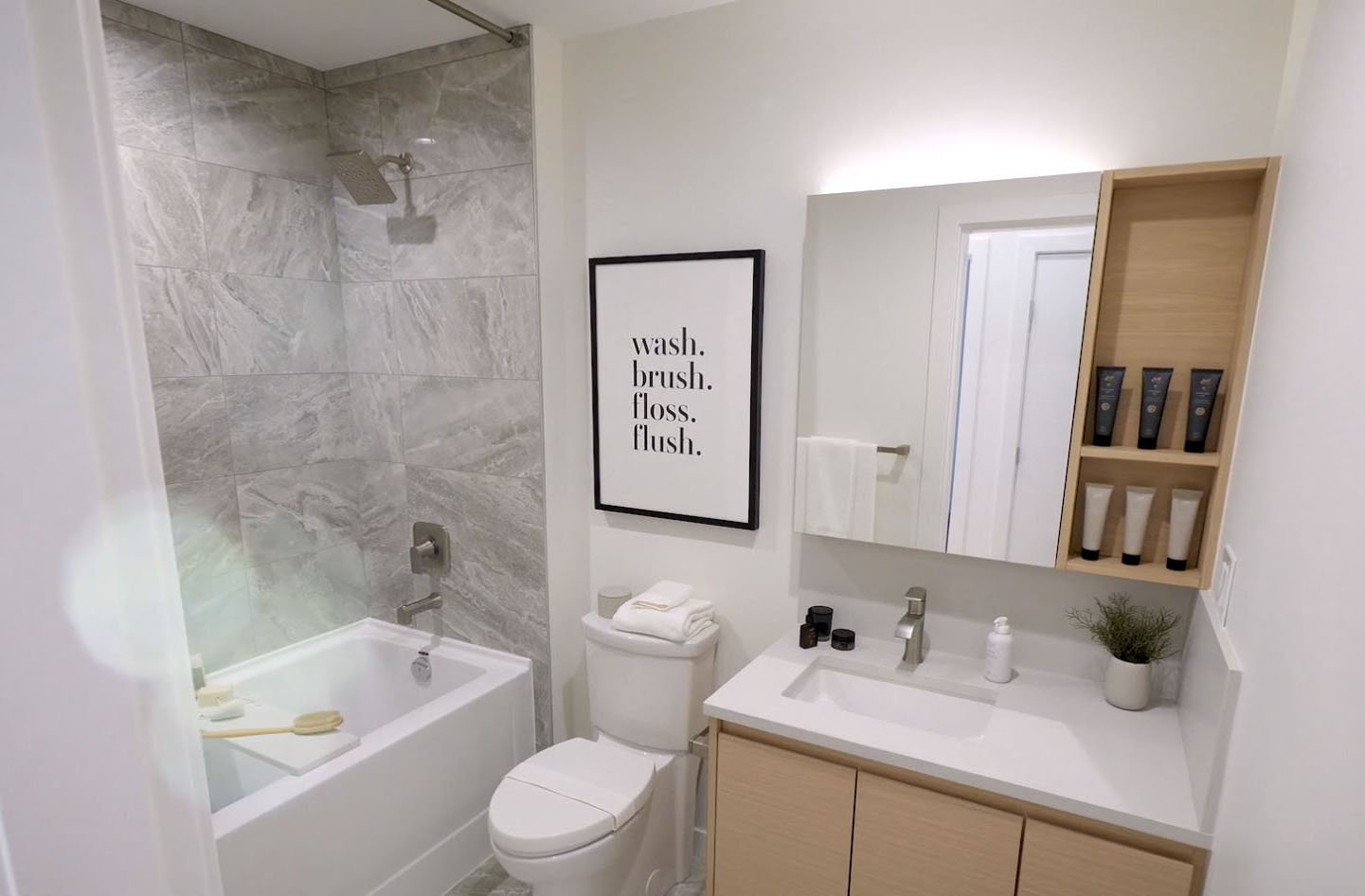
Alaska - 4433 Alaska St - Rendering
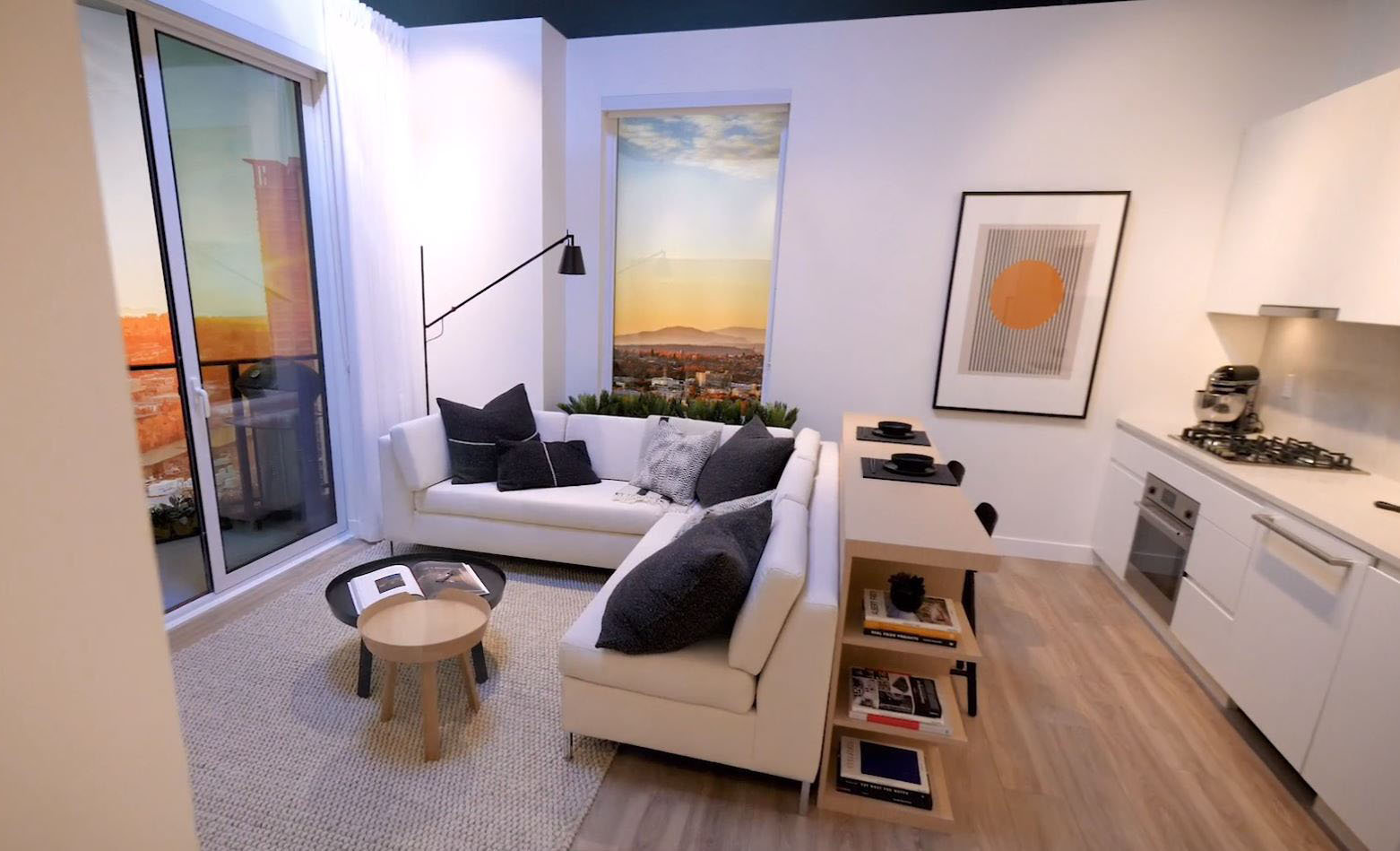
Alaska - 4433 Alaska St - Rendering
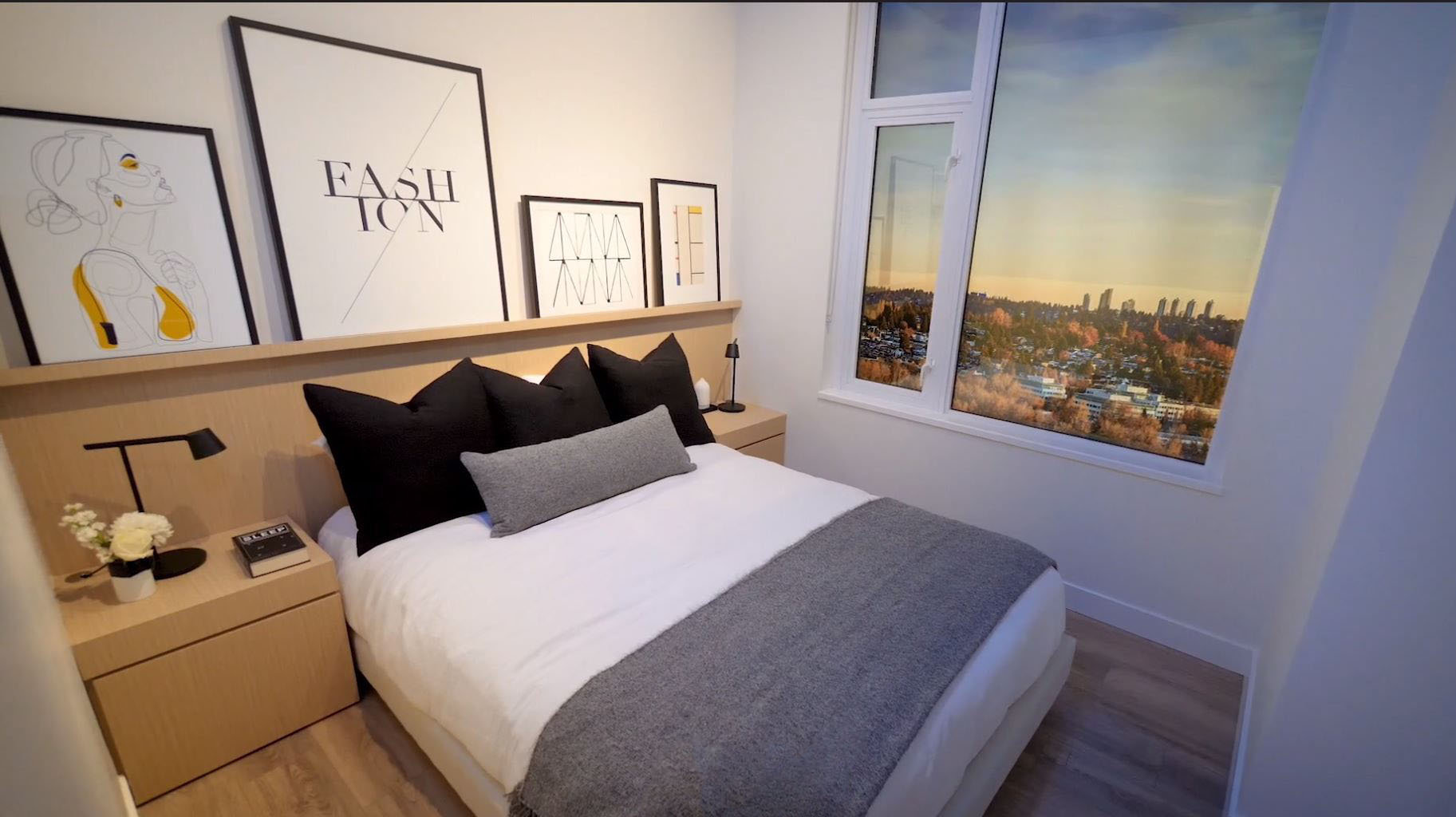
Alaska - 4433 Alaska St - Rendering
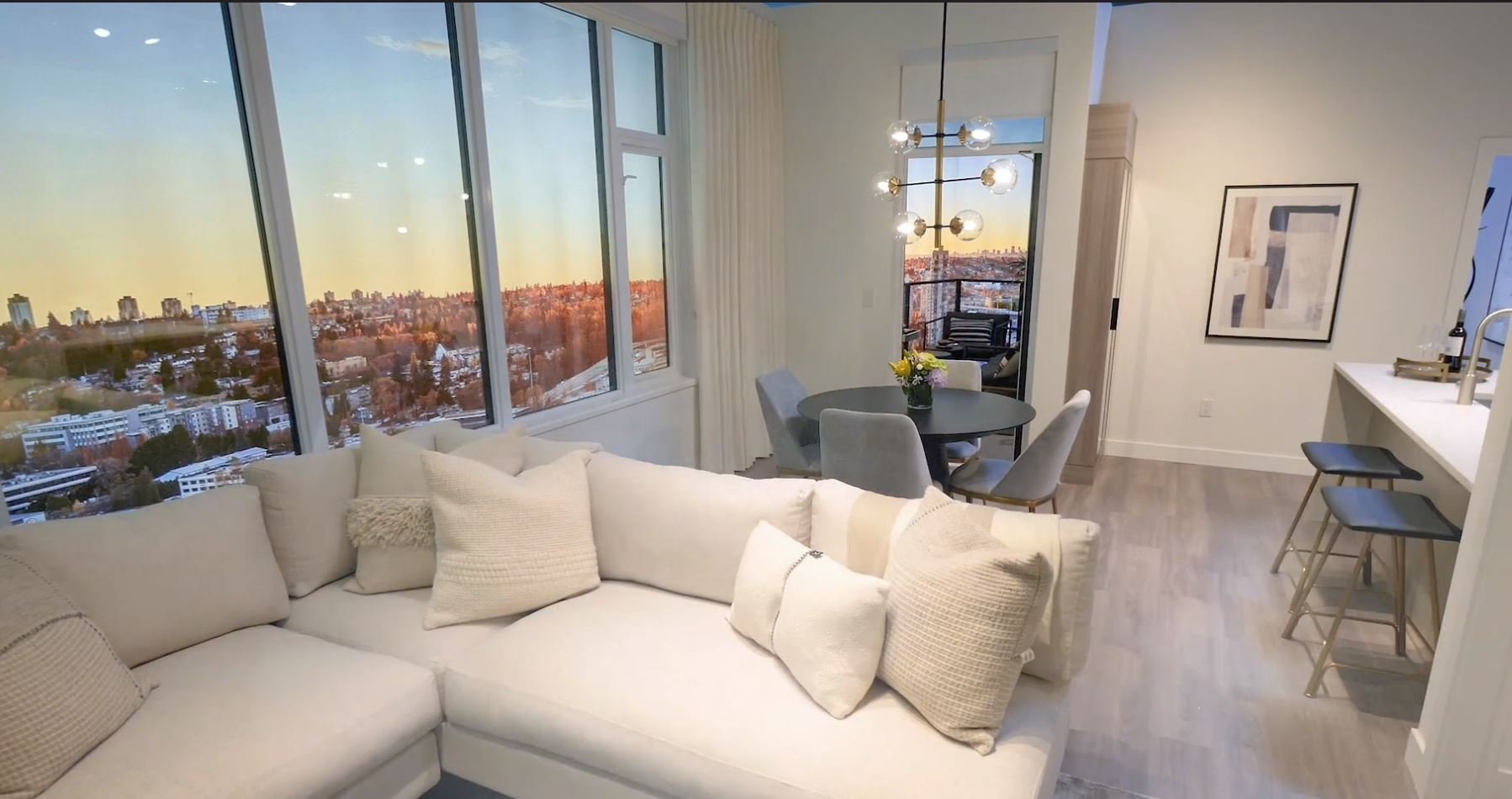
Alaska - 4433 Alaska St - Rendering
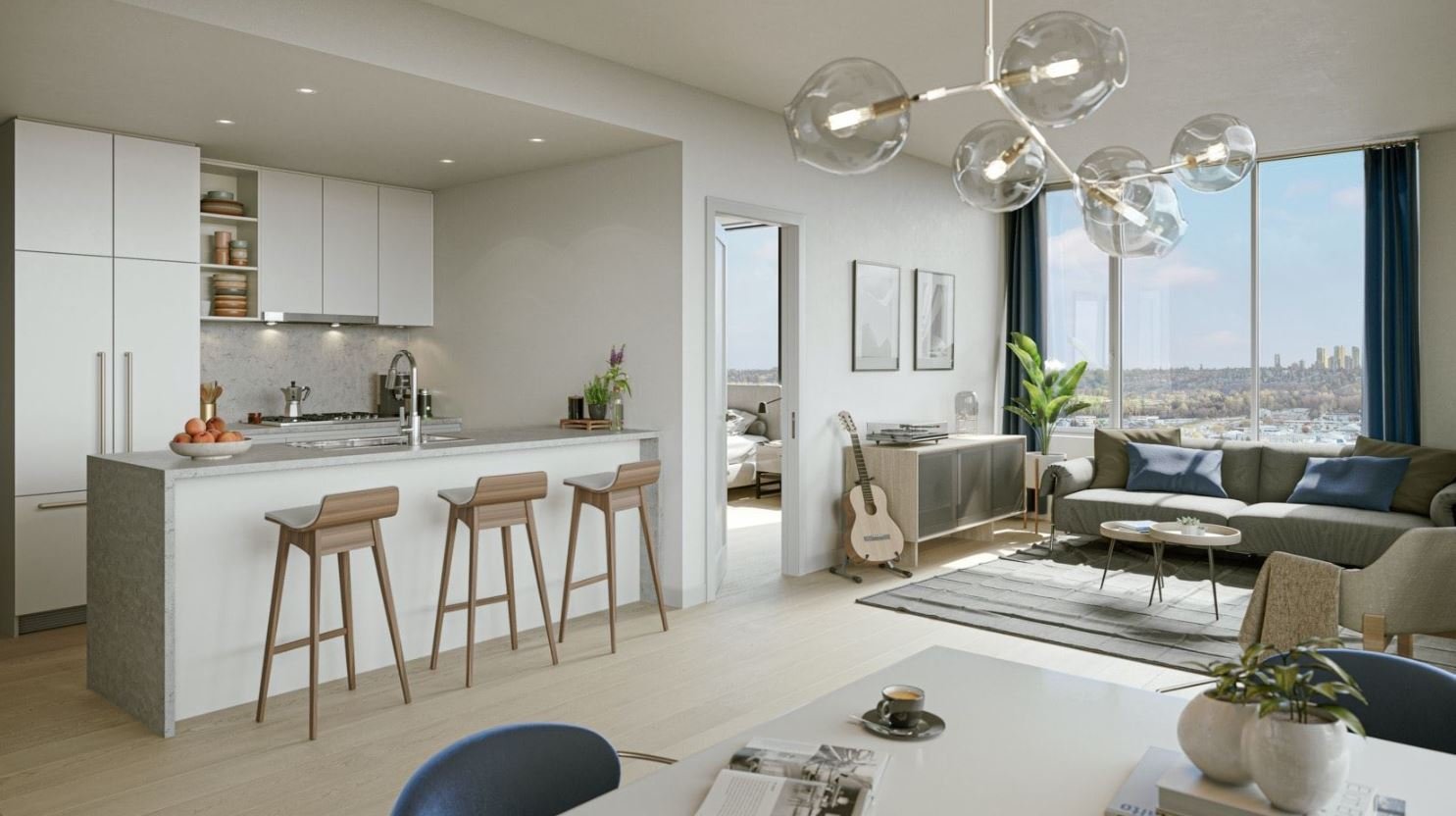
Alaska - 4433 Alaska St - Rendering
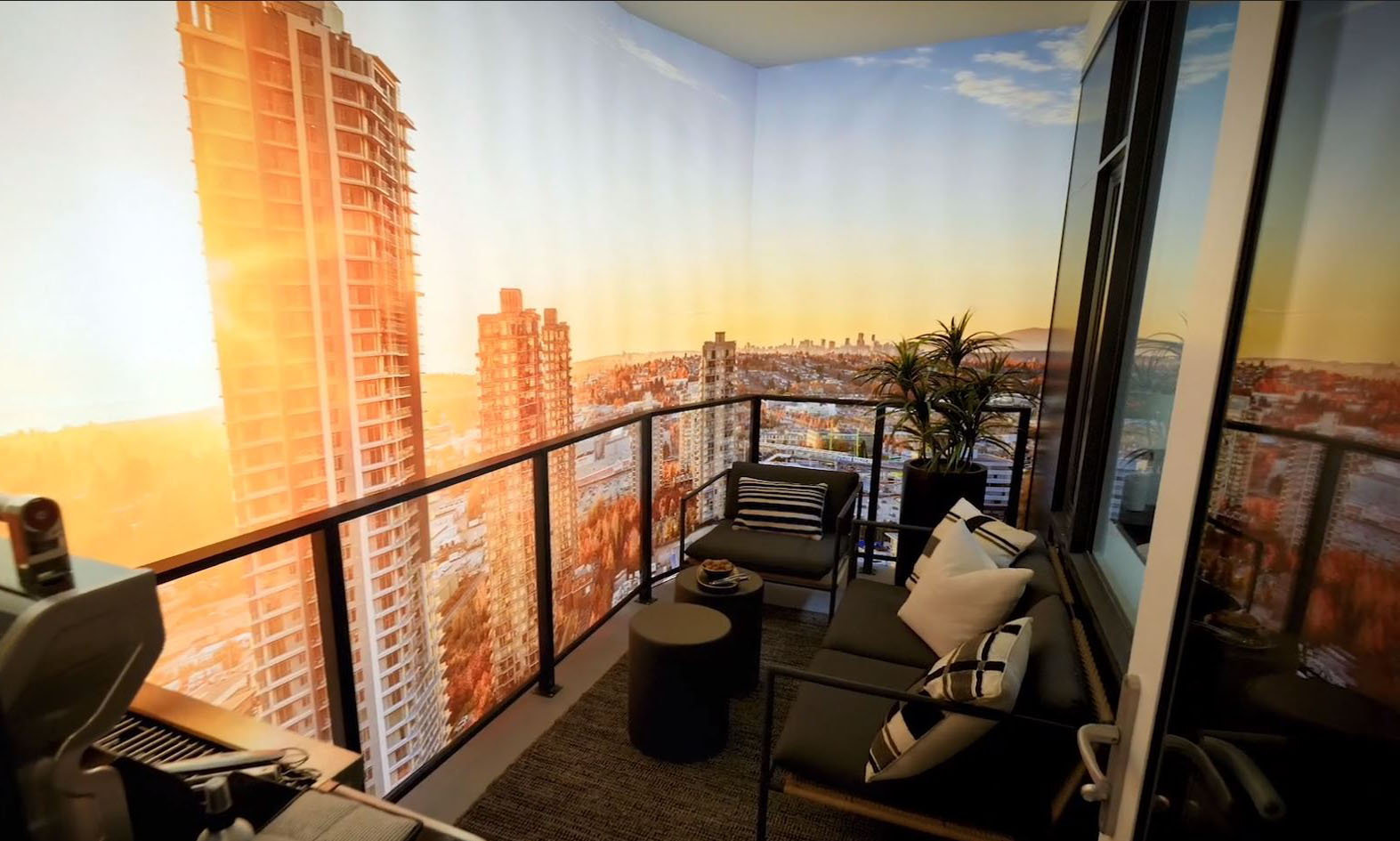
Alaska - 4433 Alaska St - Rendering
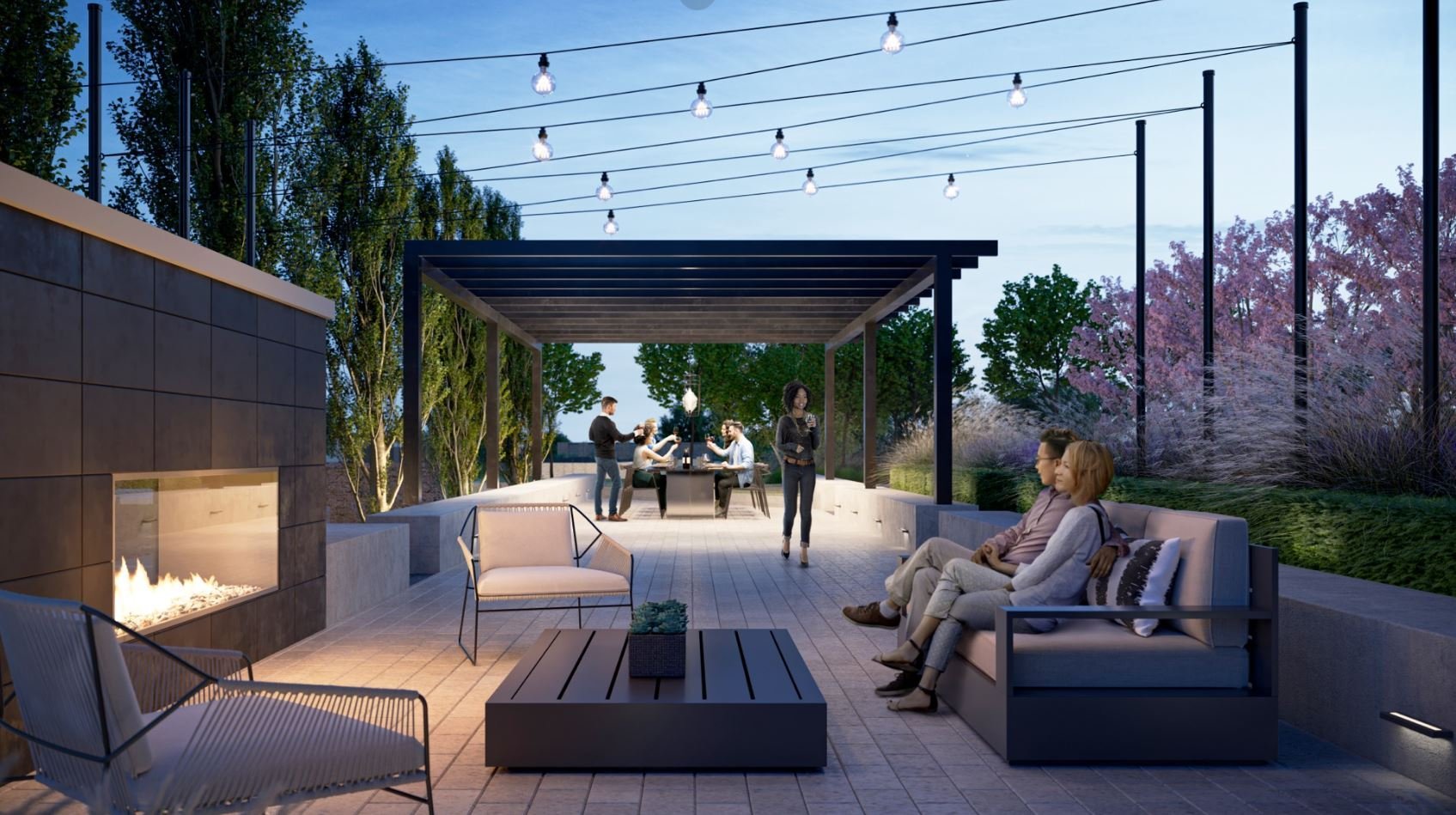
Alaska - 4433 Alaska St - Rendering
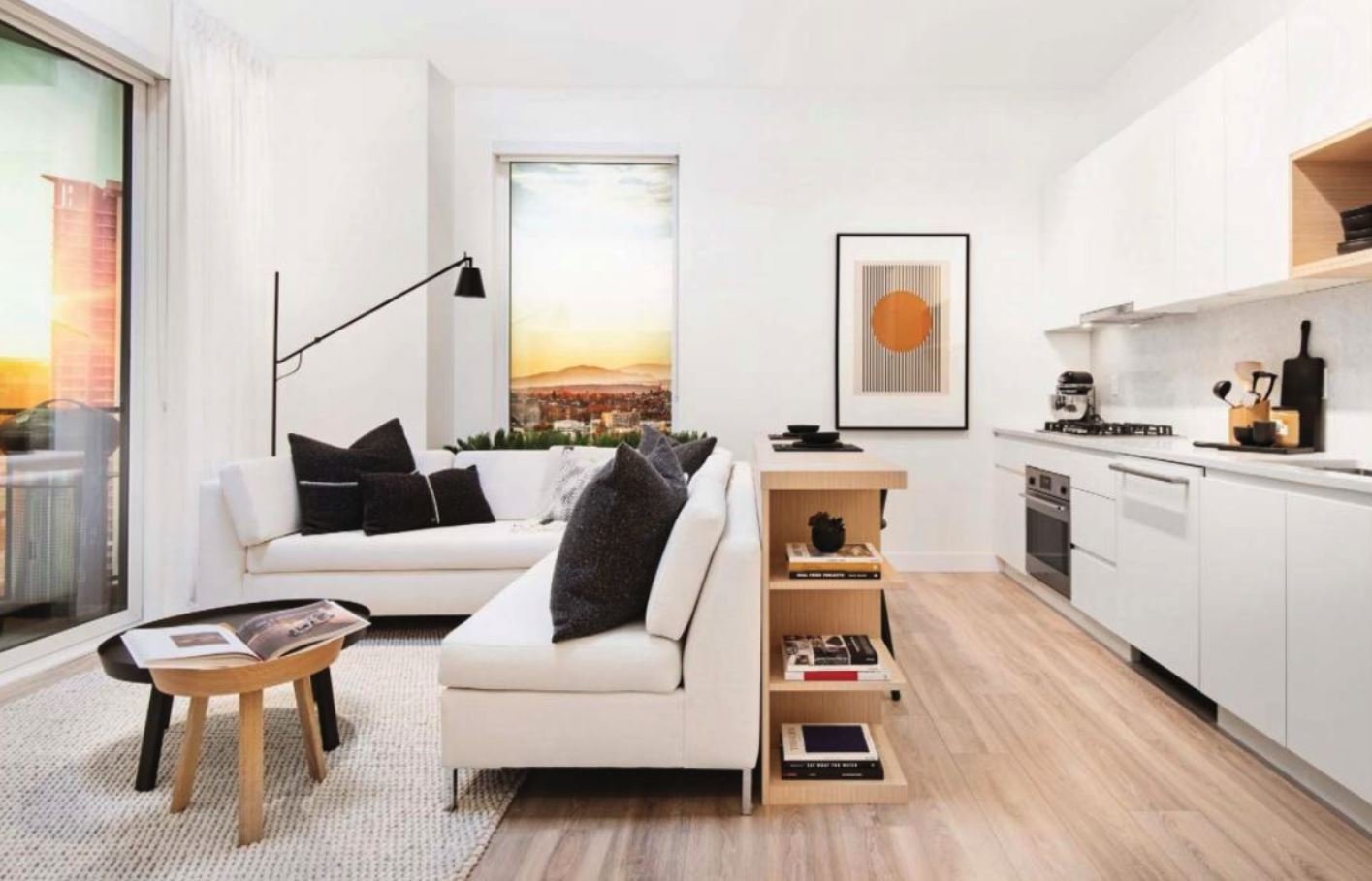
Alaska - 4433 Alaska St - Rendering
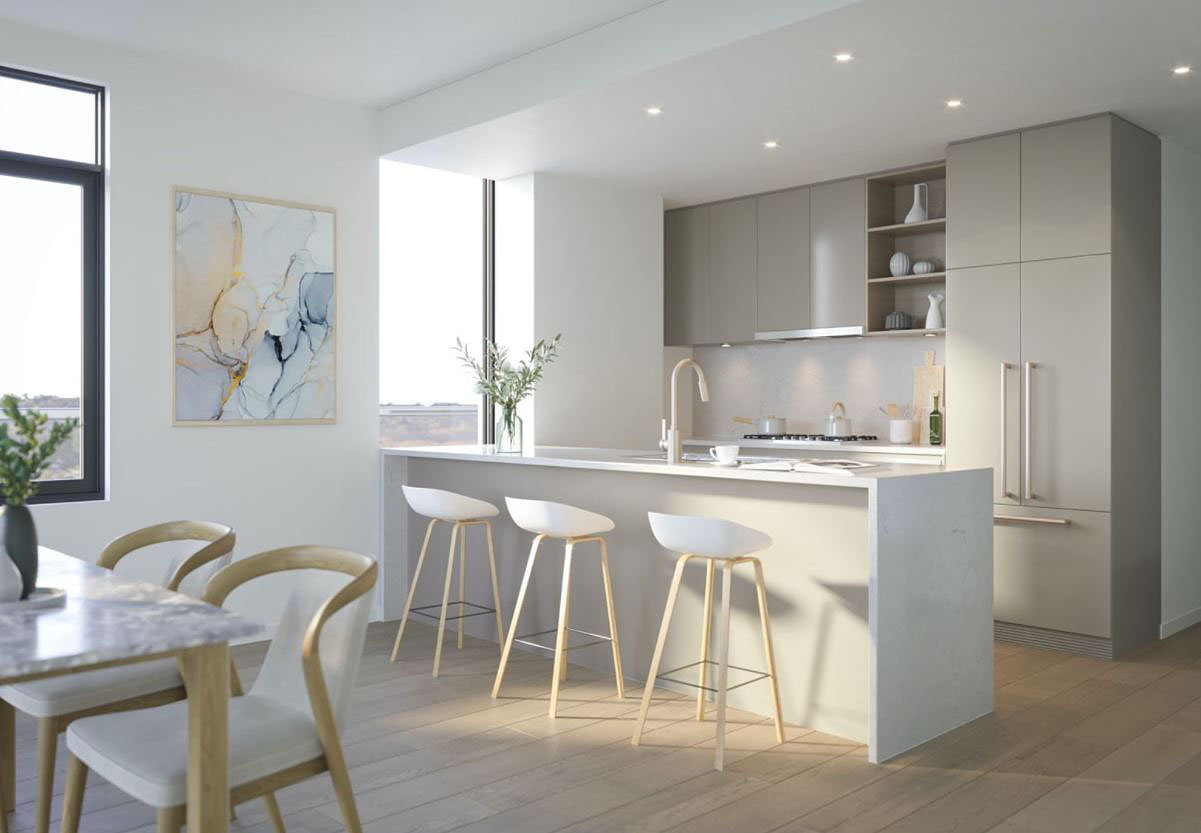
Alaska - 4433 Alaska St - Rendering





