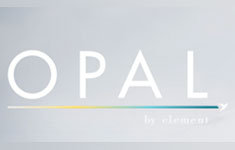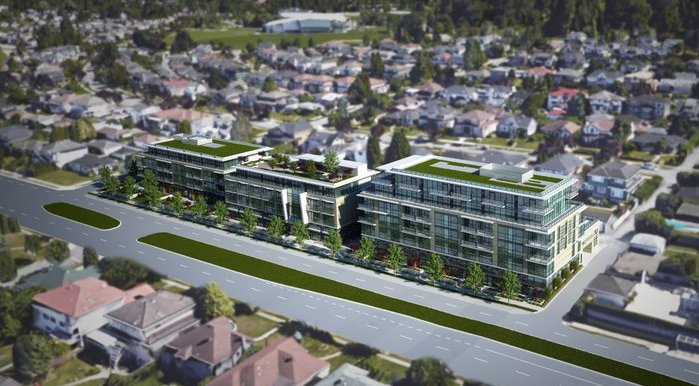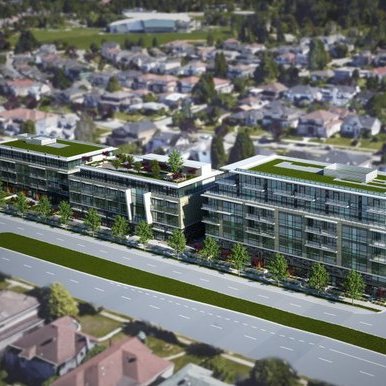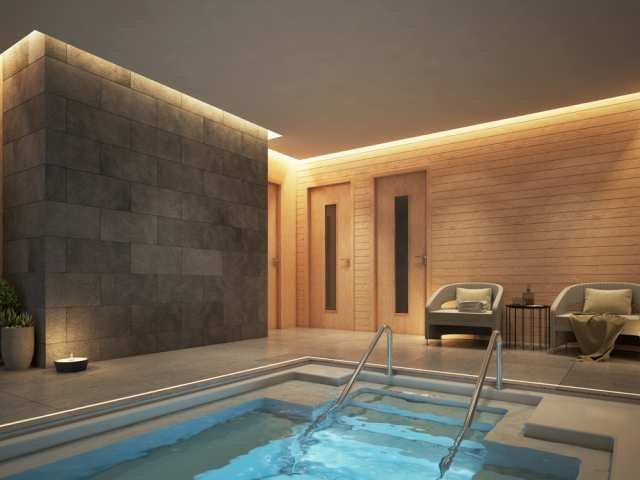Building Info
element lifestyle retirement - 438 west king edward avenue, vancouver bc.
opal by element - located on king edward avenue between cambie and yukon stree, next to the king edward canada line station, within a couple of blocks are hillcrest community centre and queen elizabeth park. estimated completion in summer 2018.
there will be 43 condominiums and 56 rentals as independent living, all registered for assisted living so that residents can stay in their same suite as long as possible. within the same residence are 30 units of licenced complex and memory care, one of which will be double occupancy. element's founder and key executives are well respected and established leaders in this industry, known particularly for pioneering and perfecting the continuum-of-lifestyles model.
a total of over 30,000 square feet of amenities, both indoor and outdoor, offers programs that accommodate individual interests and passions. taking an approach of engagement, opal by element very much welcomes and encourages residents to give input to shape programming of activities within our spaces - in advance of residence opening, but also to continue on an ongoing basis.
a natural wellness providing an oxygenated infrared sauna, hydrotherapy tub, experiential rainshower, and himalayan rock salt walls creating negative ion environment within the sauna and movement studio. the movement studio will have a dynamic program including yoga, dance, taichi and qigong. the rooftop patio, with views of downtown and qe park, will be an area for outdoor exercise classes. it will have many planters for residents to grow herbs and vegetables that will supply our kitchen. to complement the gourmet fine dining program there will also be a wine and scotch tasting bar and a piano lounge. the art room will facilitate professional art classes, and the theater will accommodate avid resident musicians and dancers.
due to the demographics of the neighborhood, the aim is to have chinese-speaking staff. to complement widely popular western activities and cuisine, there will also be sound-proofed mahjong rooms and authentic asian cuisine.
note: pricing on assisted living is for monthly rental, including accommodations, housekeeping and 2 meals a day. additional personal or care support is charged either a-la-carte or by package, as resident prefers. condominium owners pay property taxes and strata fees as for any condominium; the $1500 monthly membership fee is for access to amenities, programmed activities and meal credit. care pricing will be established closer to opening for occupancy in summer 2018. all fees are preliminary and subject to adjustment up until 6 months prior to opening.
age restriction: 55+
Photo GalleryClick Here To Print Building Pictures - 6 Per Page

Exterior
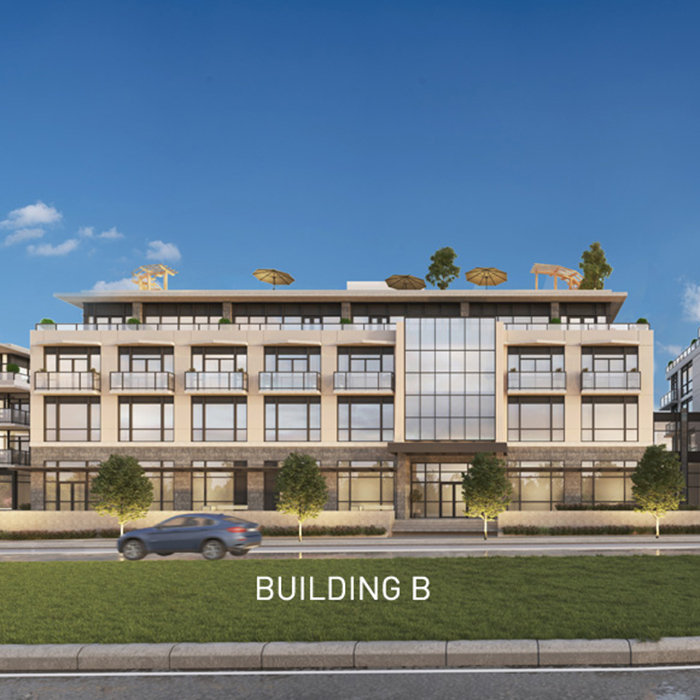
Exterior
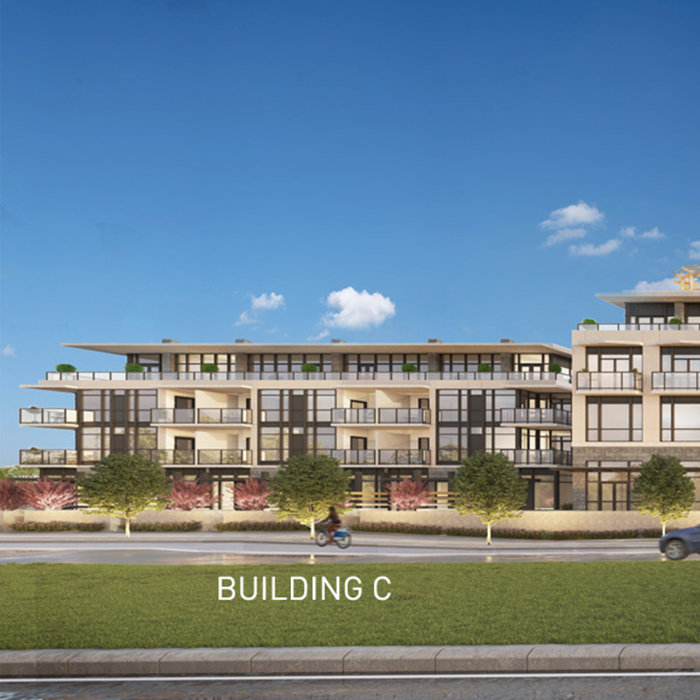
Exterior
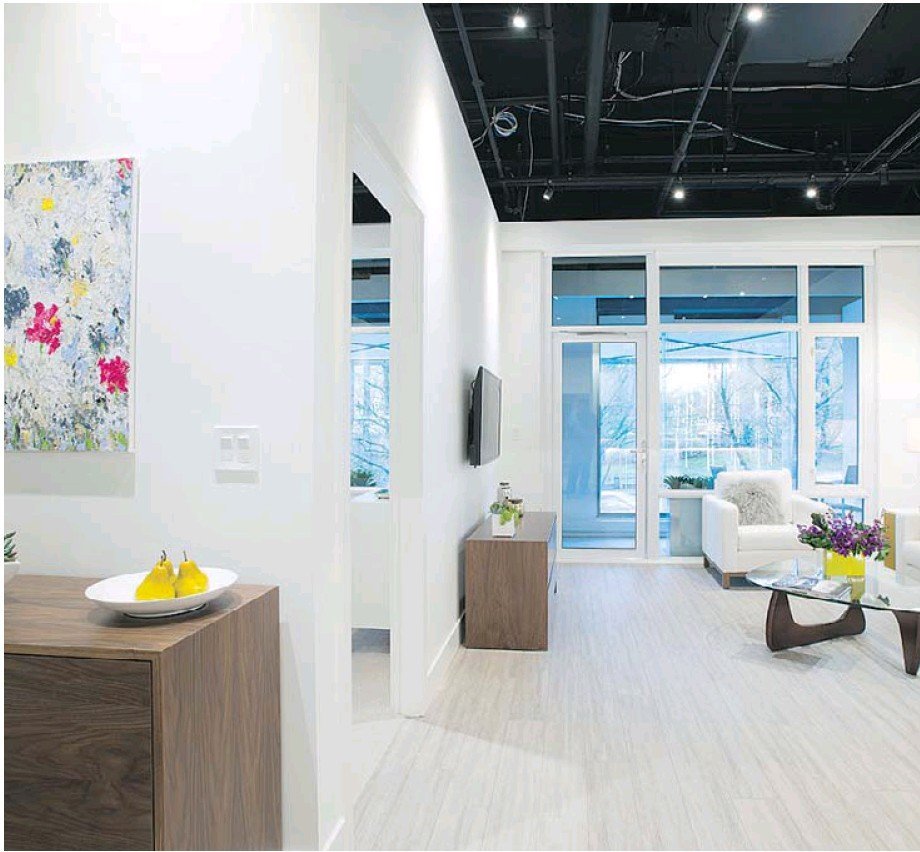
OPAL Facilities Sample Suite
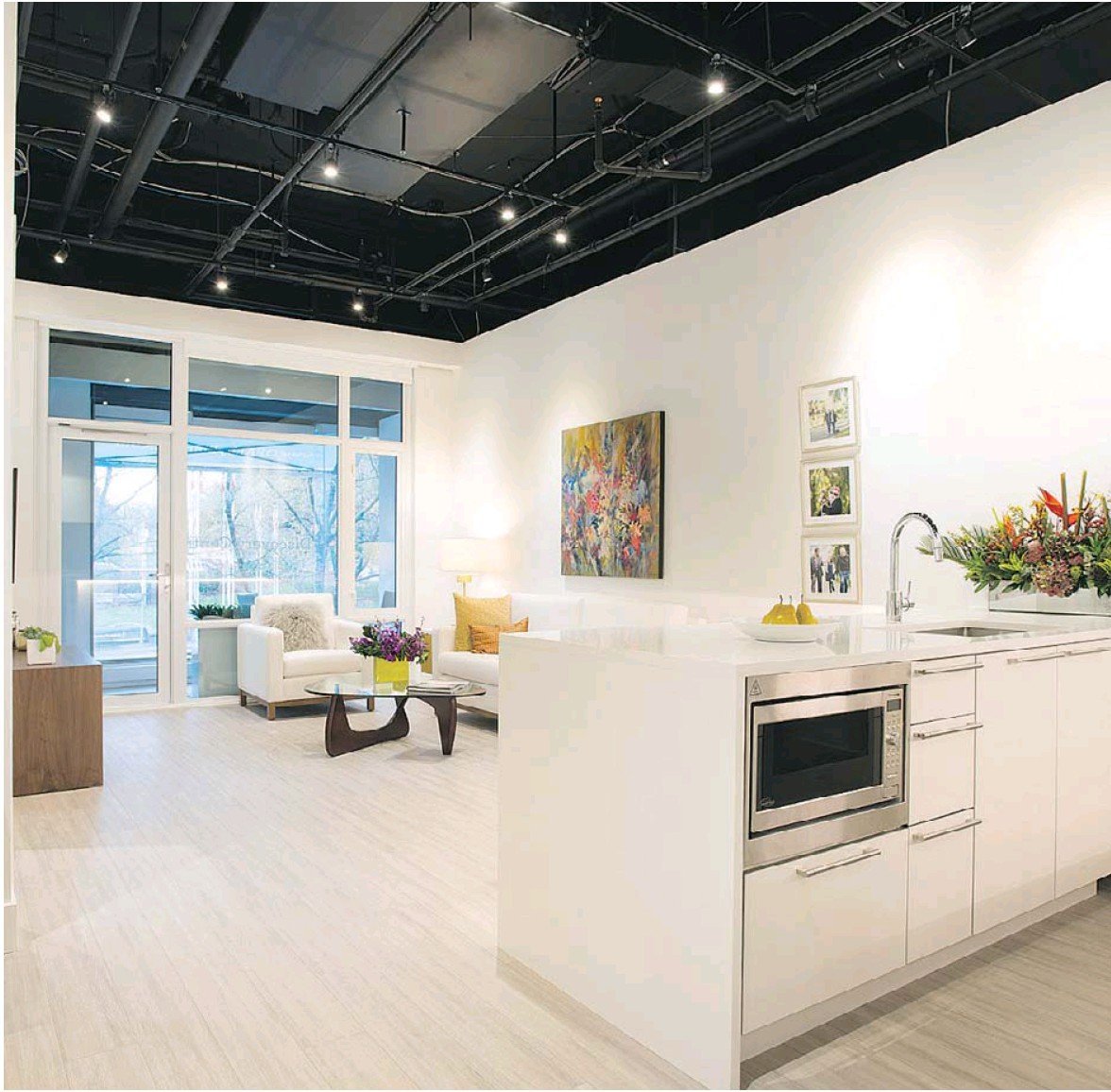
OPAL Facilities Sample Suite
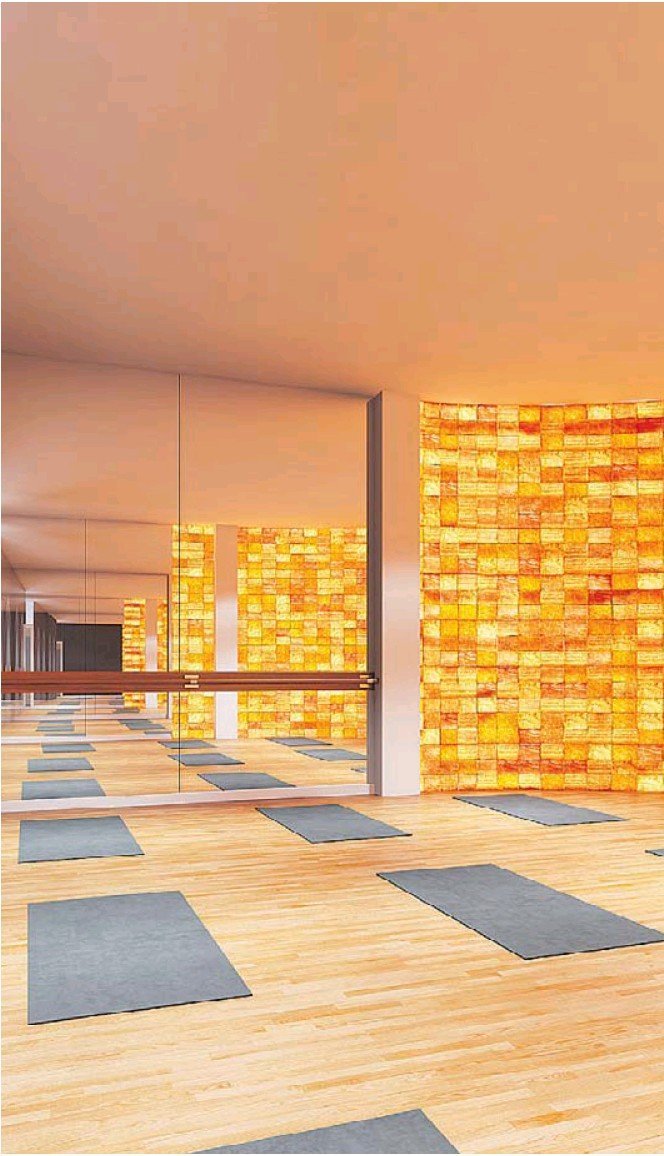
OPAL Lobby
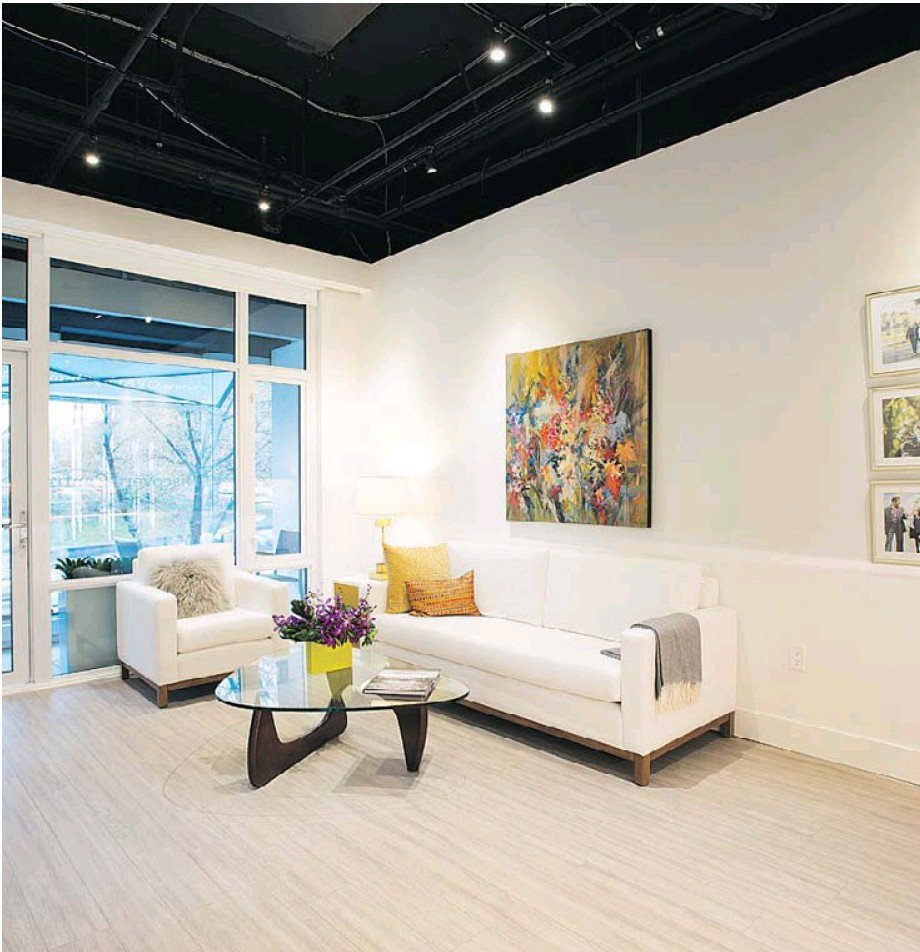
OPAL Facilities Sample Suite
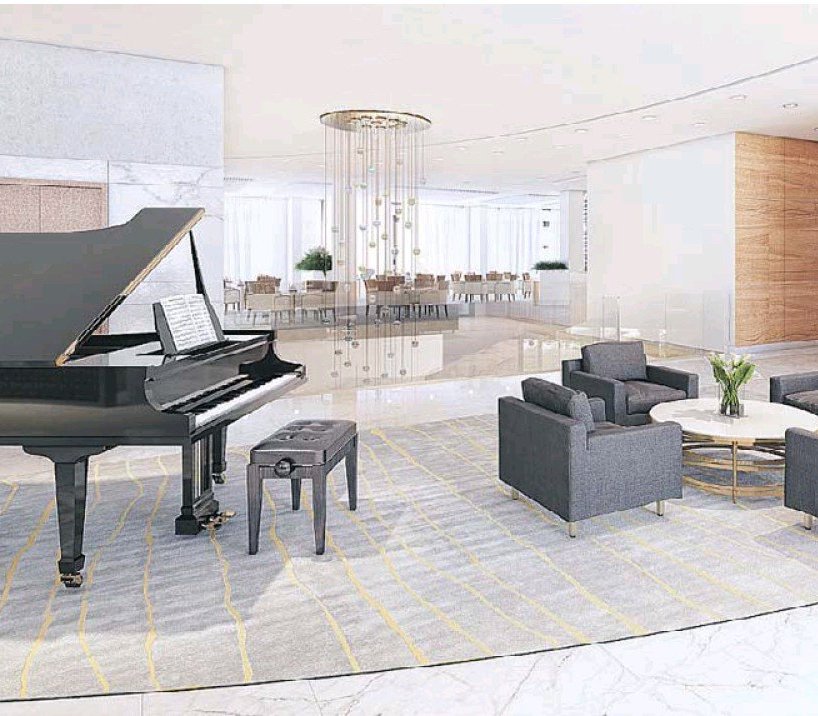
OPAL Facilities
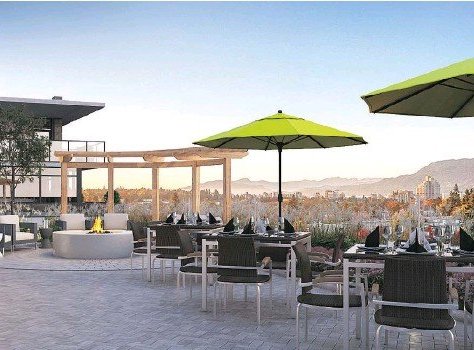
OPAL Facilities

OPAL Facilities





