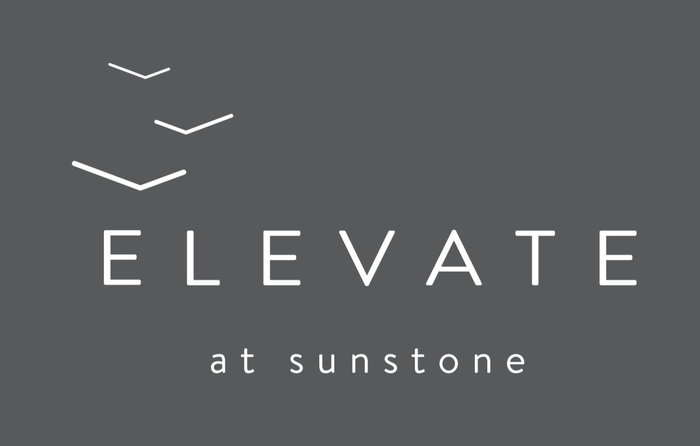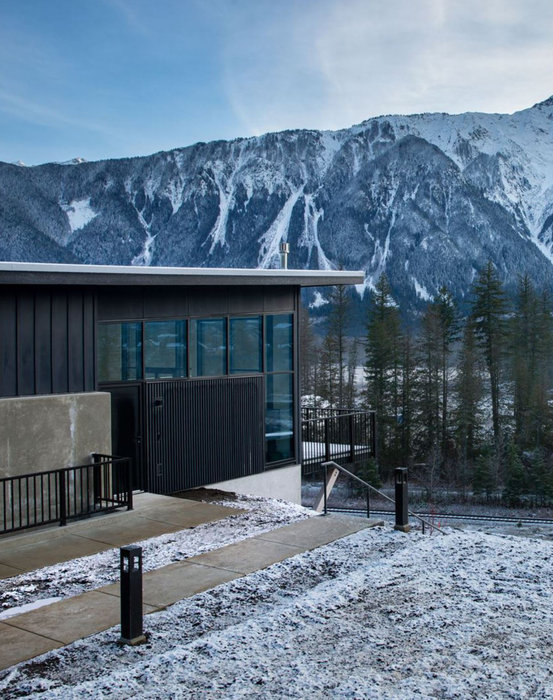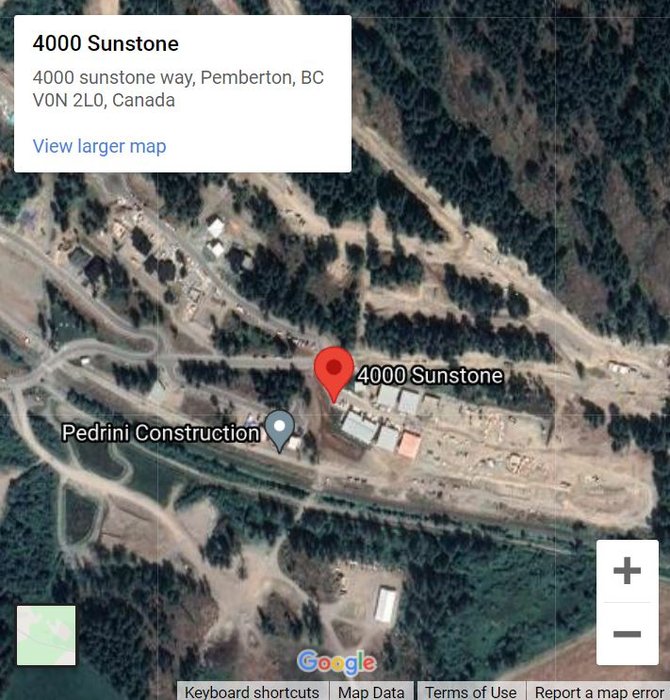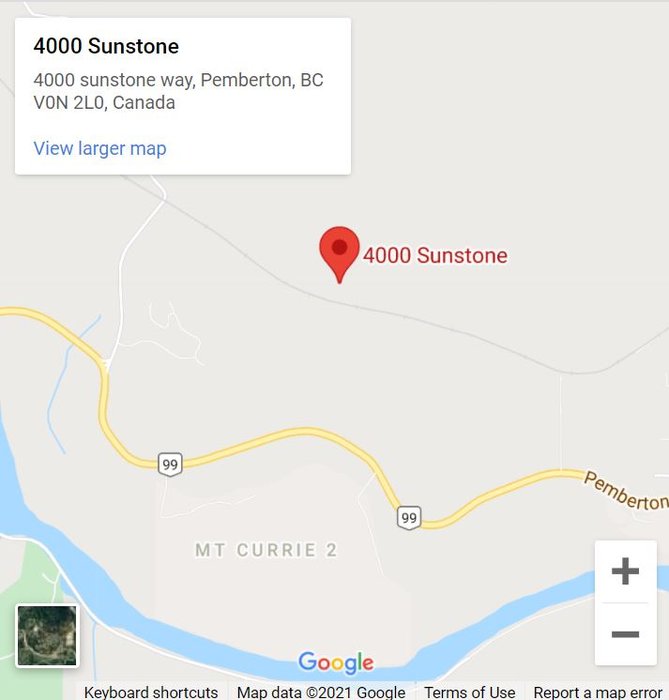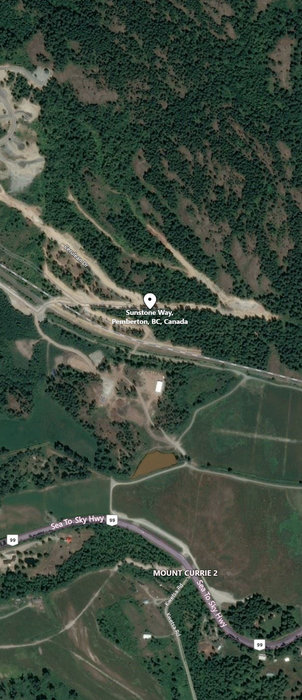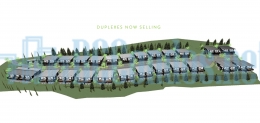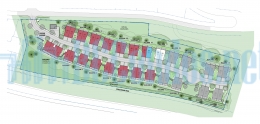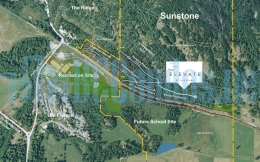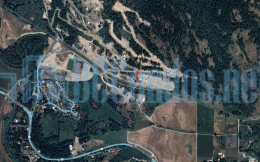Building Info
elevate at sunstone - 4000 sunstone way, pemberton, bc v0n 2l0, canada. elevate at sunstone is a new townhouse and single family home development by sunstone elevate joint venture, comprise of 50 elegant units, 2 stories and has estimated completion in 2023. this rare collection of mid-century inspired contemporary homes is set to elevate your living. spacious, elegant duplexes feature open-concept layouts and unobstructed views complete with expansive decks and large garages thoughtfully designed for your active pemberton lifestyle.
enjoy the thoughtfully planned neighbourhood sits on a south facing forested hillside surrounded by a spectacular rock bluff, trees and sweeping views of mount currie and the pemberton valley below. at the base of the sunstone community is the future site of pembertons planned recreational amenities as well as the planned 7km multi-use friendship trail which will connect the neighbourhood to pemberton village.
Photo GalleryClick Here To Print Building Pictures - 6 Per Page
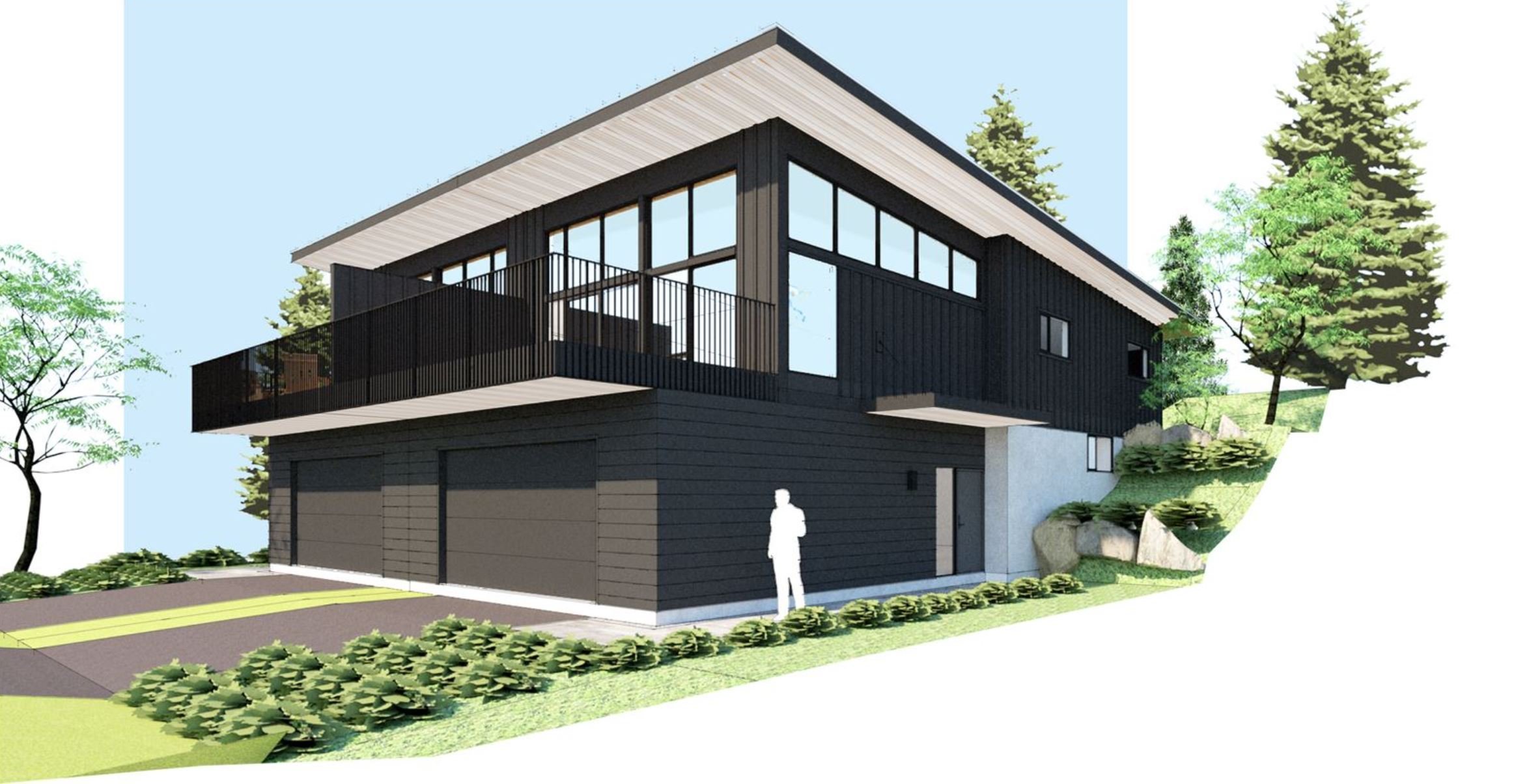
Elevate at Sunstone - 4000 Sunstone, sunstone way - by Sunstone Elevate Joint Venture

Elevate at Sunstone - 4000 Sunstone, sunstone way - by Sunstone Elevate Joint Venture
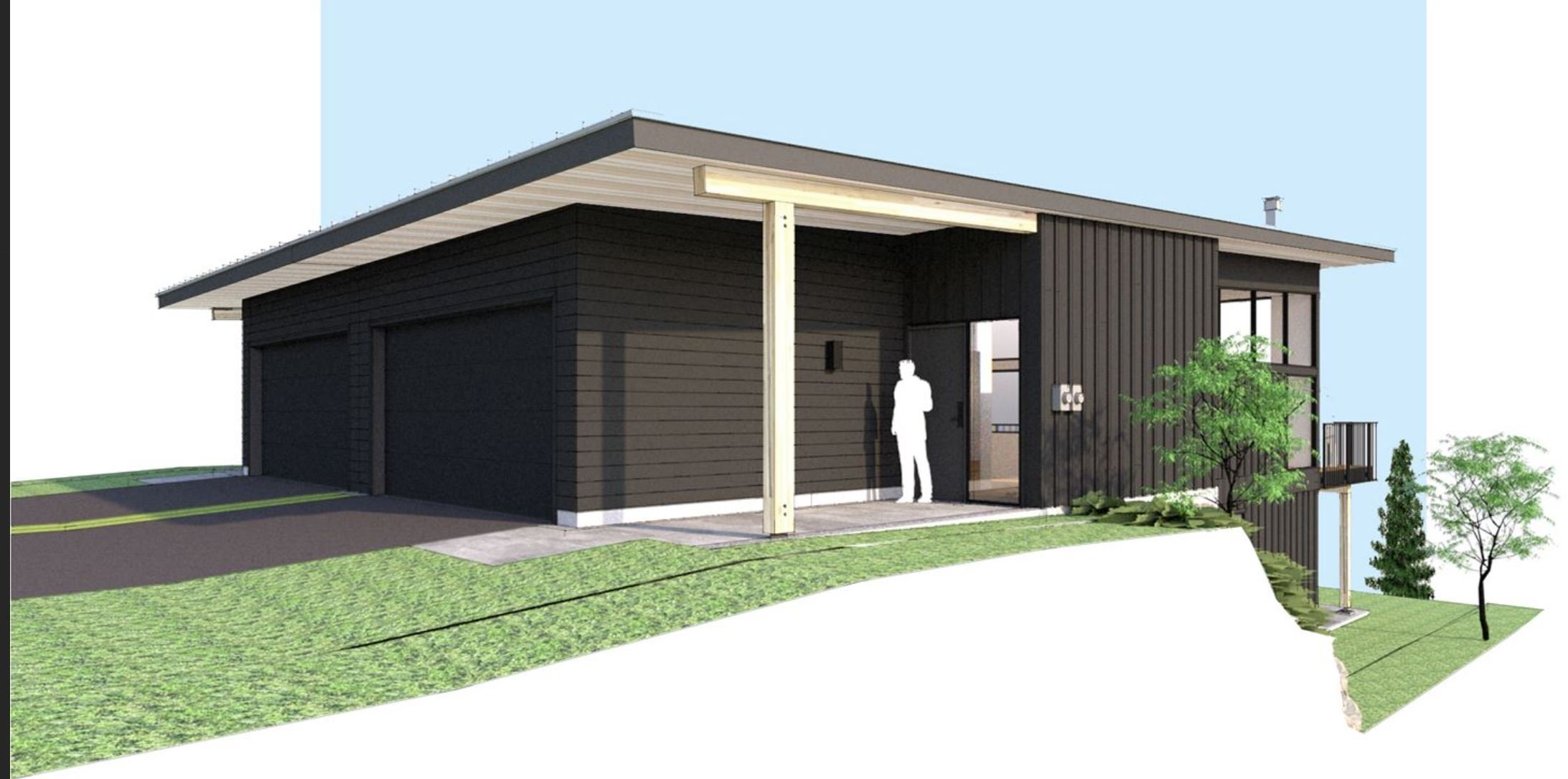
Elevate at Sunstone - 4000 Sunstone, sunstone way - by Sunstone Elevate Joint Venture
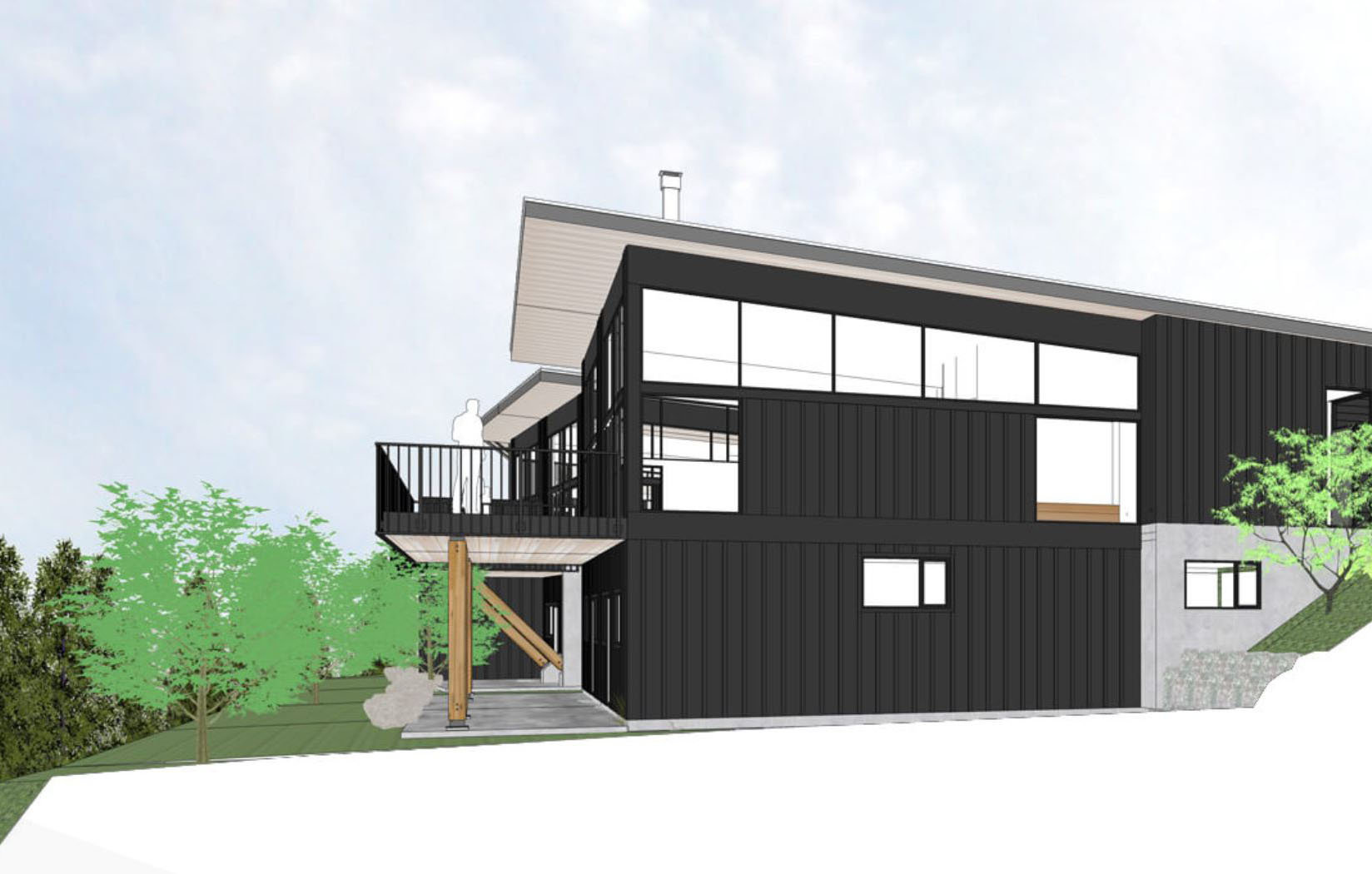
Elevate at Sunstone - 4000 Sunstone, sunstone way - by Sunstone Elevate Joint Venture
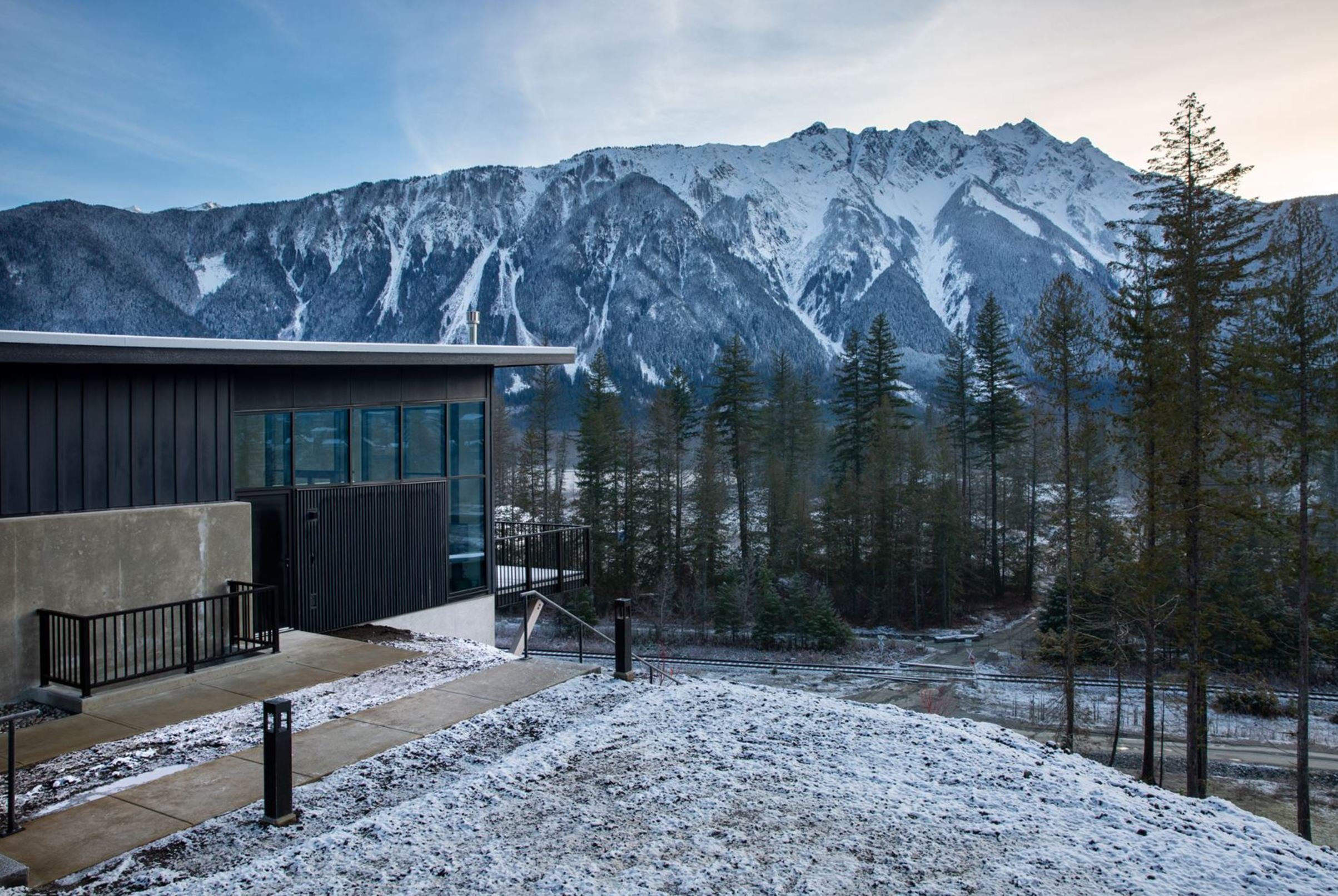
Elevate at Sunstone - 4000 Sunstone, sunstone way - by Sunstone Elevate Joint Venture
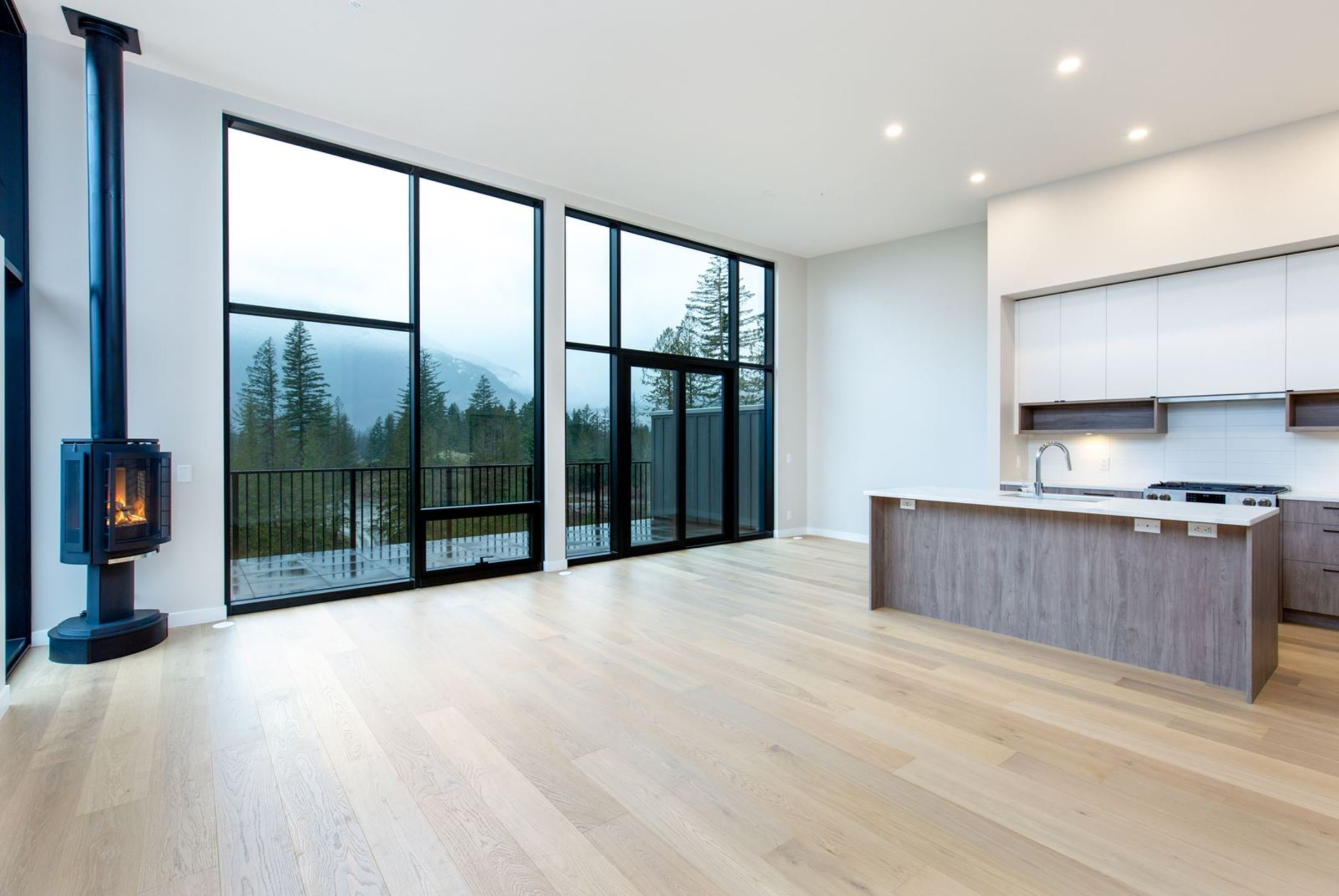
Elevate at Sunstone - 4000 Sunstone, sunstone way - by Sunstone Elevate Joint Venture
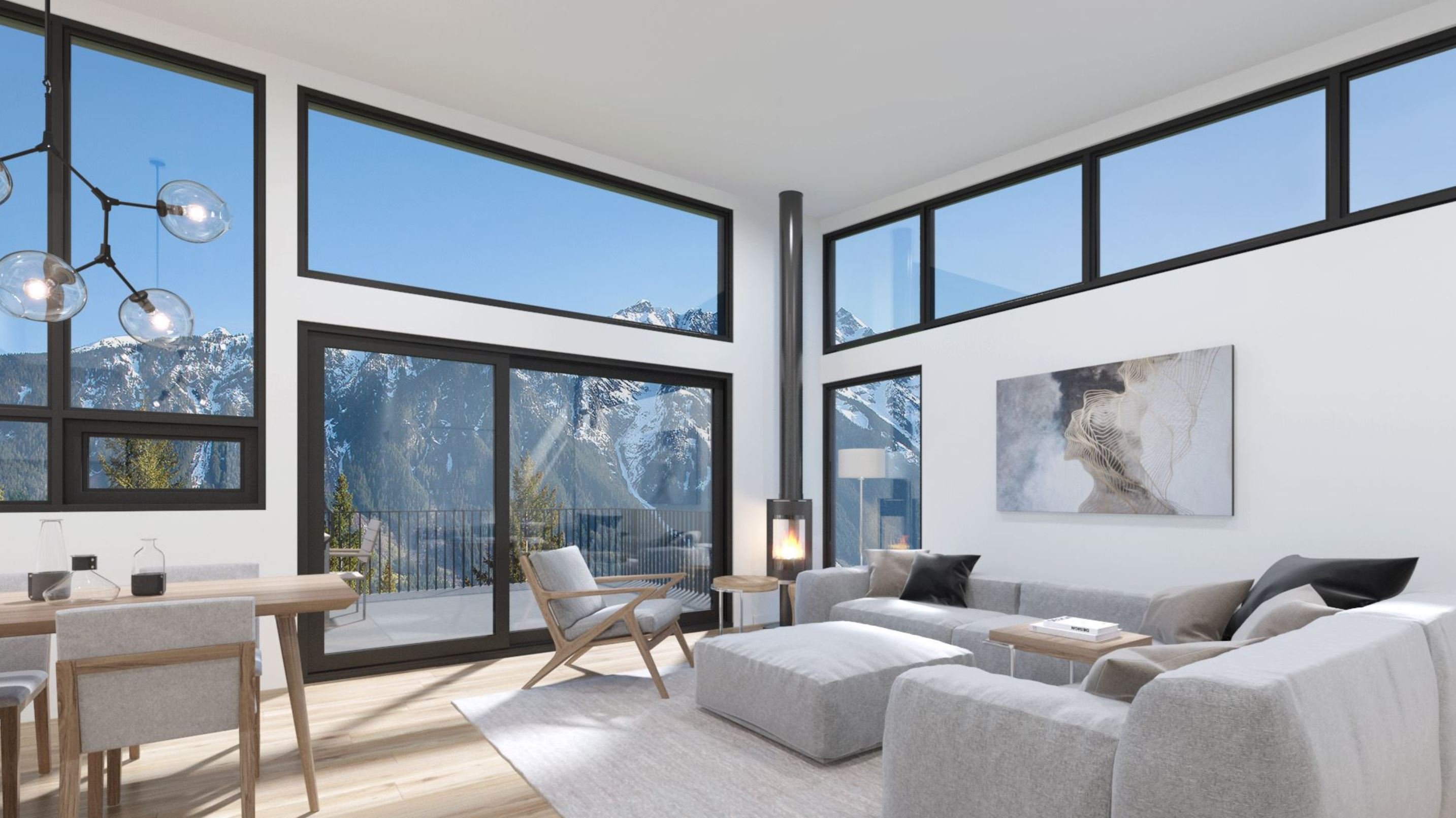
Elevate at Sunstone - 4000 Sunstone, sunstone way - by Sunstone Elevate Joint Venture
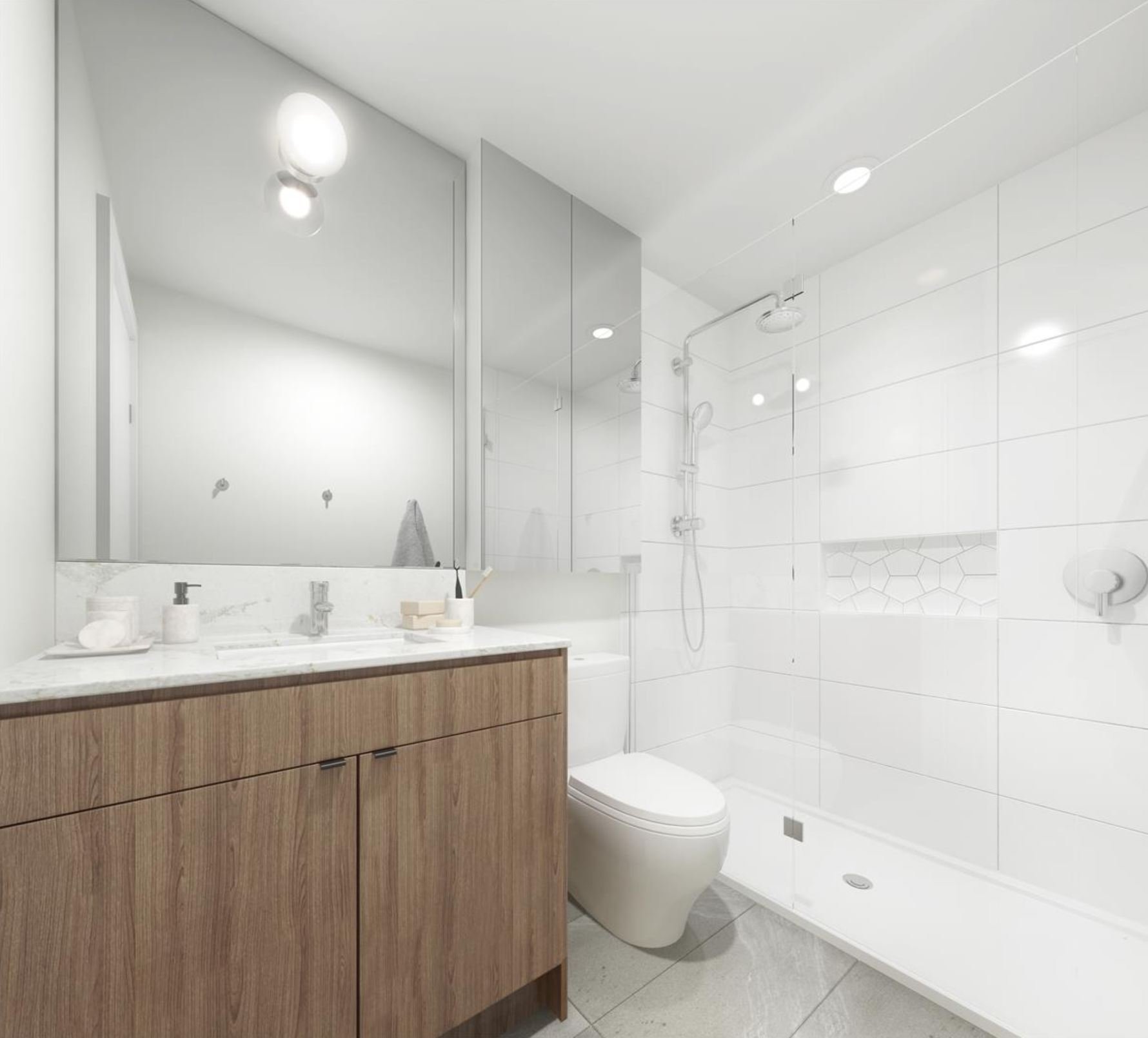
Elevate at Sunstone - 4000 Sunstone, sunstone way - by Sunstone Elevate Joint Venture
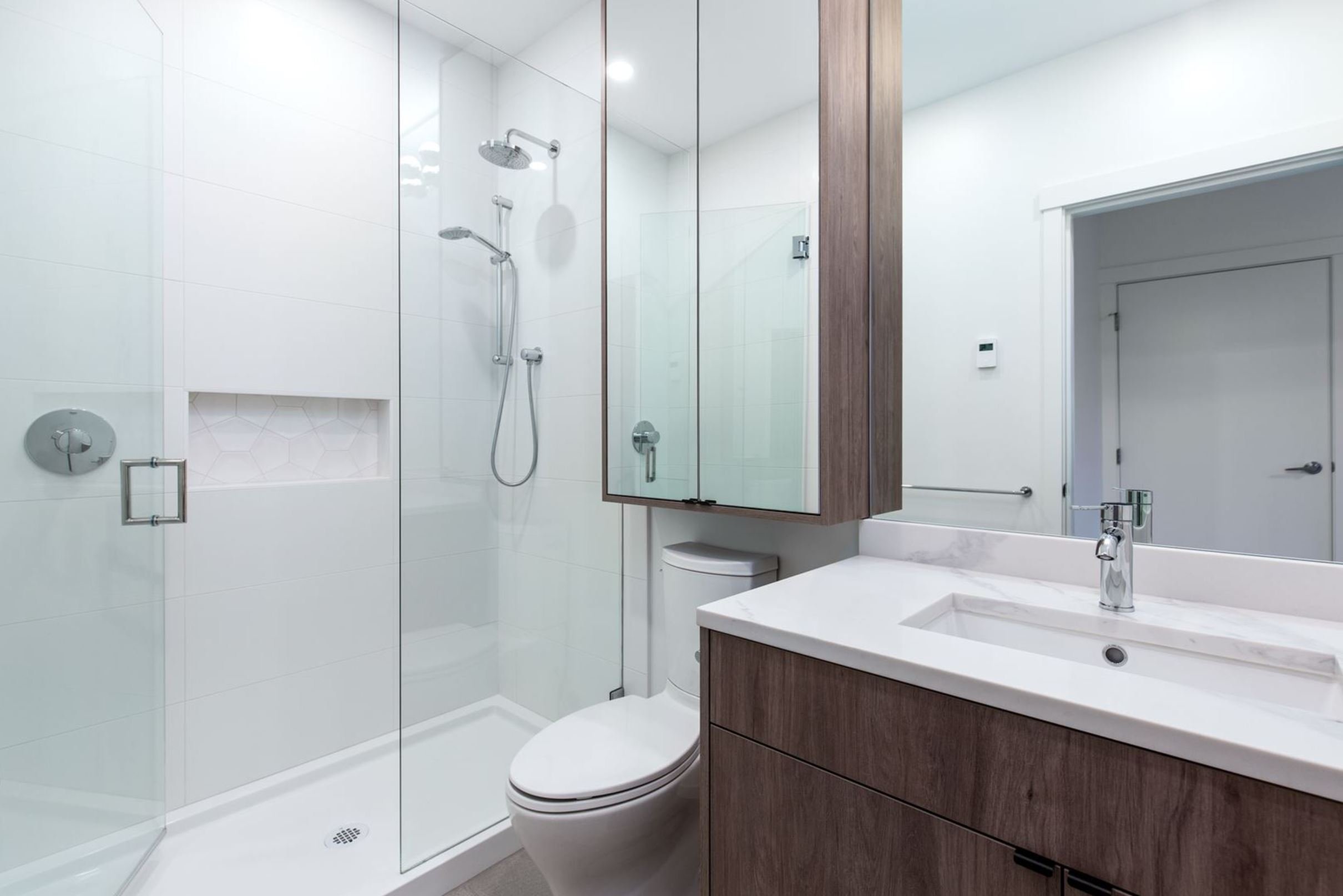
Elevate at Sunstone - 4000 Sunstone, sunstone way - by Sunstone Elevate Joint Venture
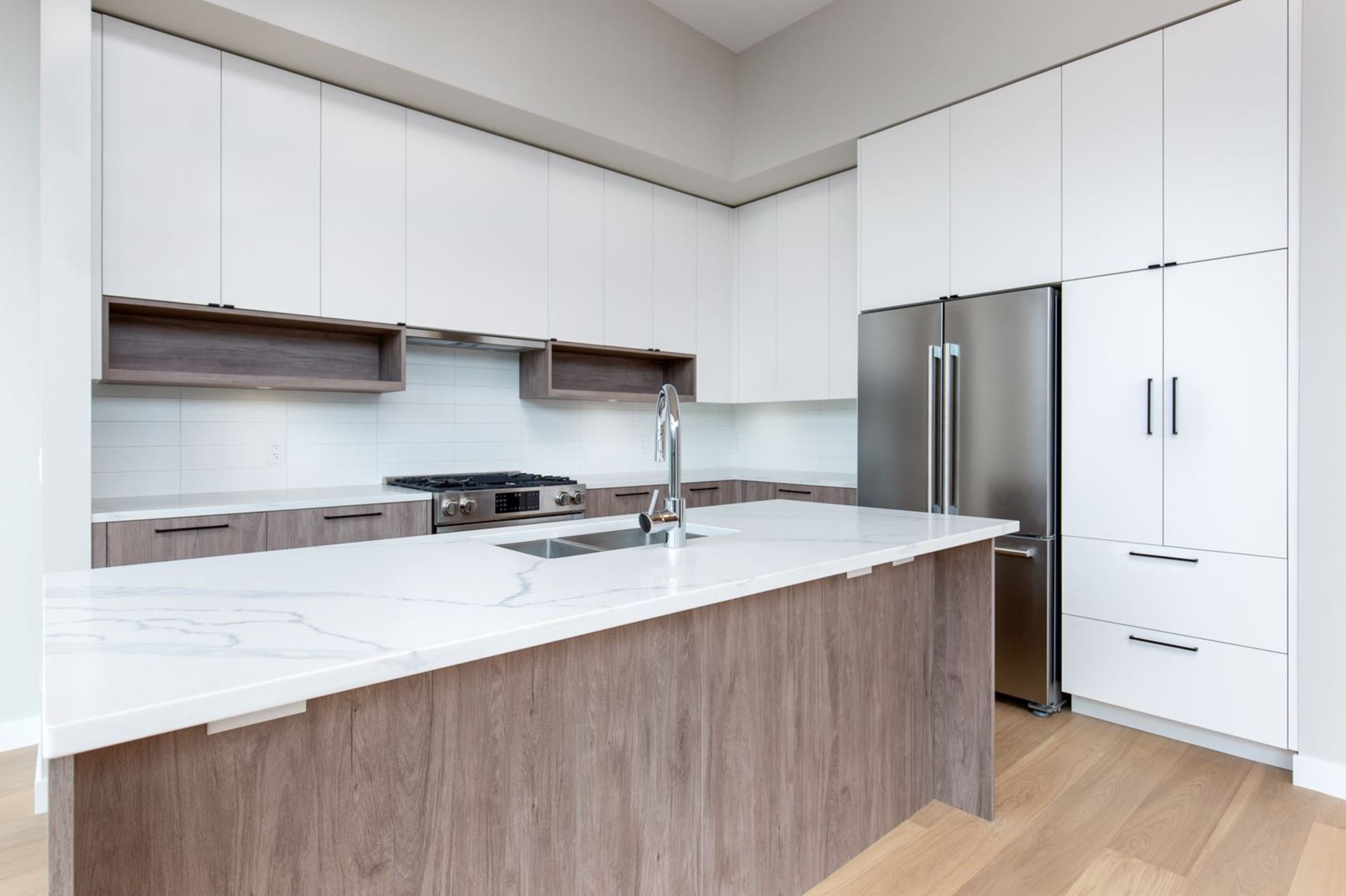
Elevate at Sunstone - 4000 Sunstone, sunstone way - by Sunstone Elevate Joint Venture
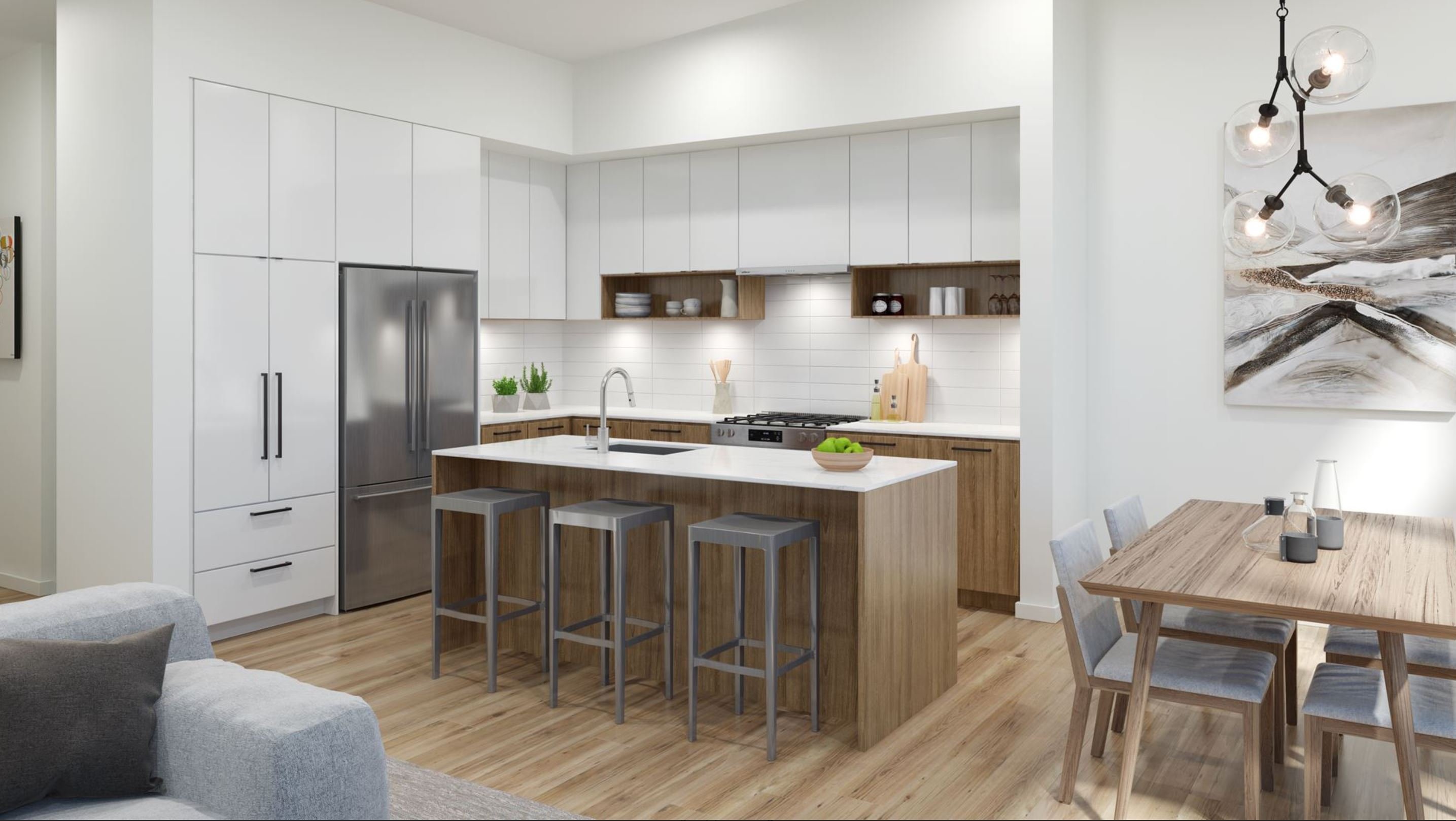
Elevate at Sunstone - 4000 Sunstone, sunstone way - by Sunstone Elevate Joint Venture
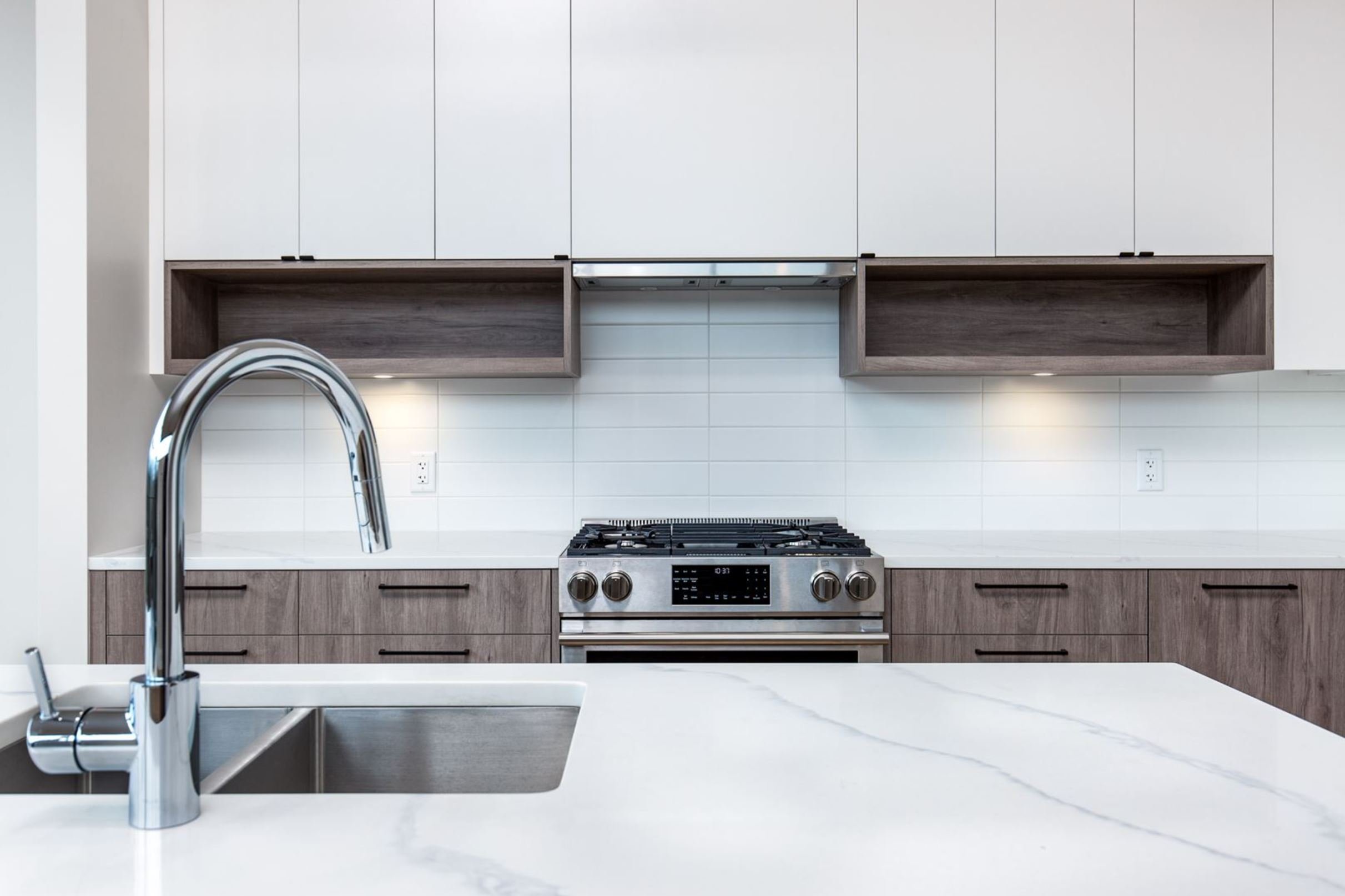
Elevate at Sunstone - 4000 Sunstone, sunstone way - by Sunstone Elevate Joint Venture





