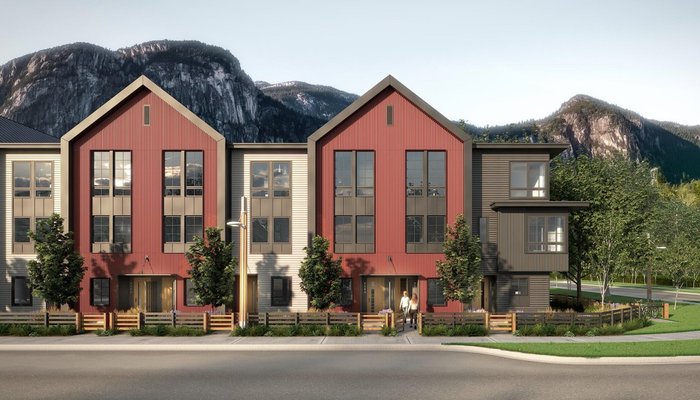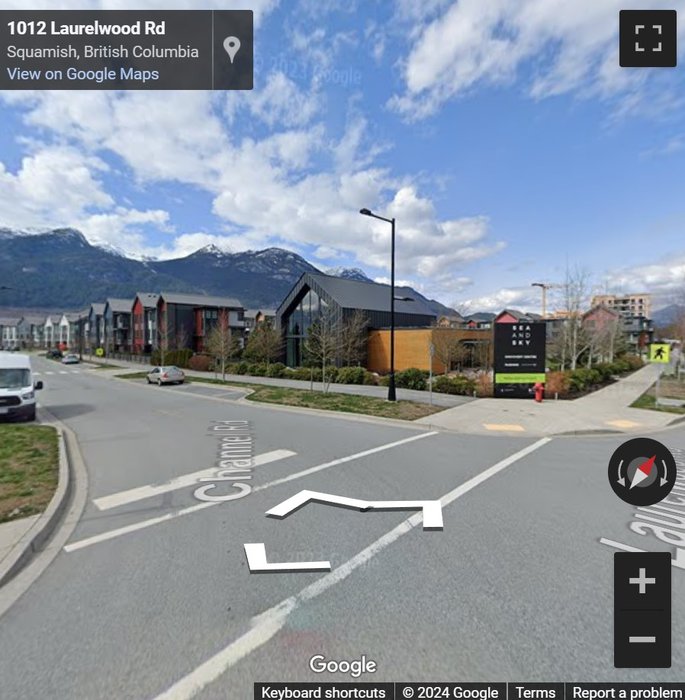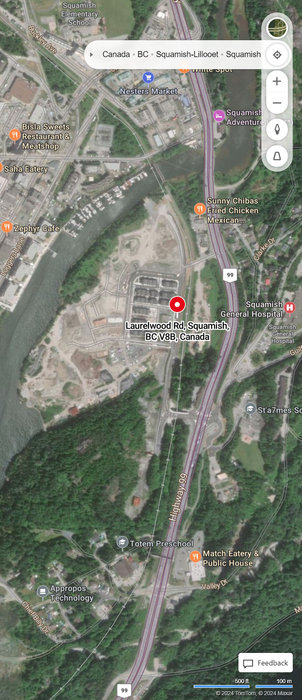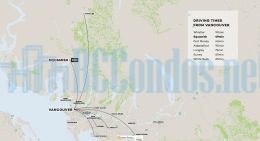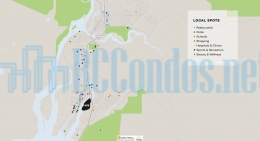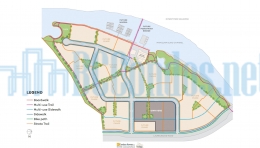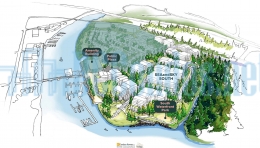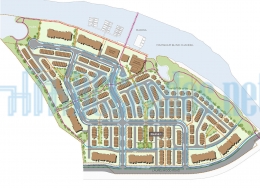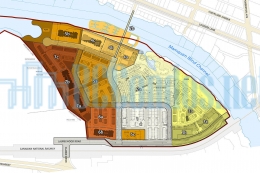Building Info
sea and sky - 38011 laurelwood rd, squamish, bc v8b 1a8, canada. a master-planned community designed with purpose by the family-run teams at bosa properties and kingswood properties. with two-, three- and four-bedroom townhomes, as well as future apartments and rentals, theres a place with just the right space for you. this development approximately consisting of 900 townhomes and condominiums that will be built in phases. situated in a spectacular location on the mamquam blind channel across from downtown squamish, it will transform a former sawmill site into a vibrant master-planned community that includes a commercial area with shops and cafes, a wide waterfront promenade. the community spans over 53 acres, offering various housing options, including family homes, parkside homes, and condominiums. the community boasts several amenities, including a vibrant boardwalk, an extensive park and trail network, a 17,000-square-foot amenity center, and even a pedestrian bridge linking it to downtown squamish.
Photo GalleryClick Here To Print Building Pictures - 6 Per Page
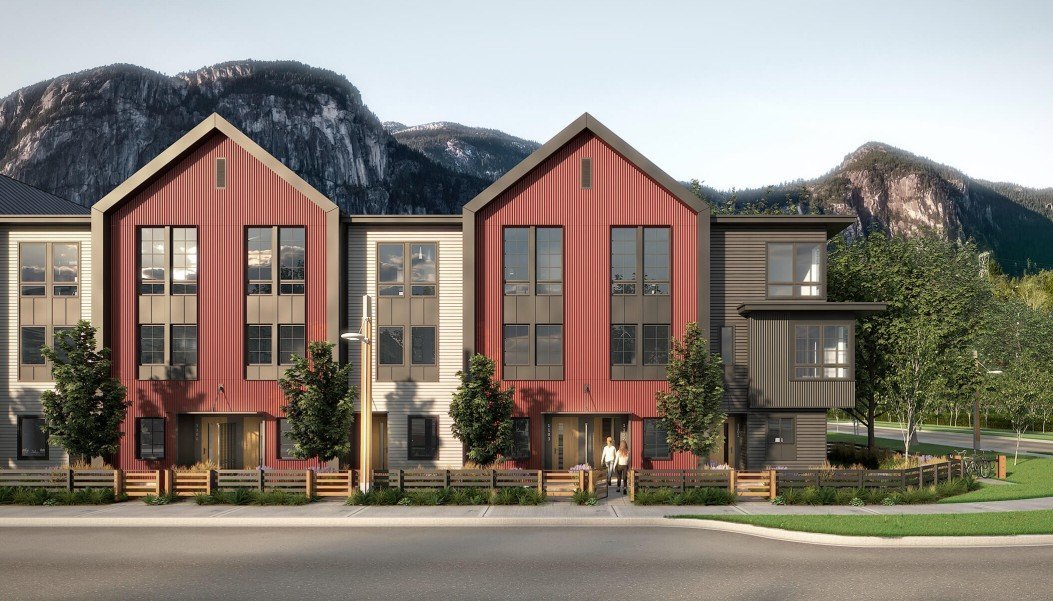
38011 Laurelwood Rd - SEA and SKY - Squamish - Display photo
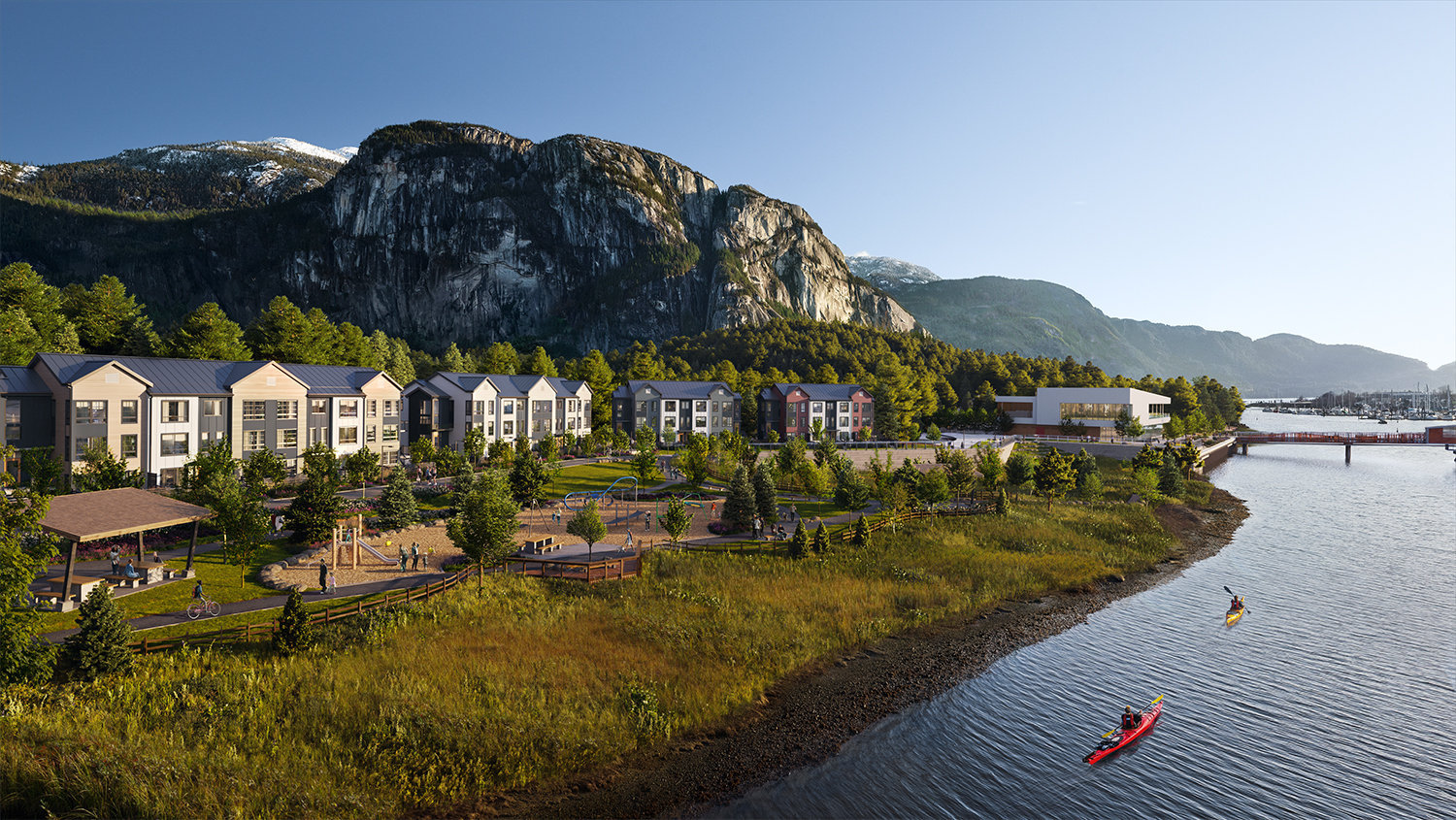
38011 Laurelwood Rd - SEA and SKY - Squamish - Display photo
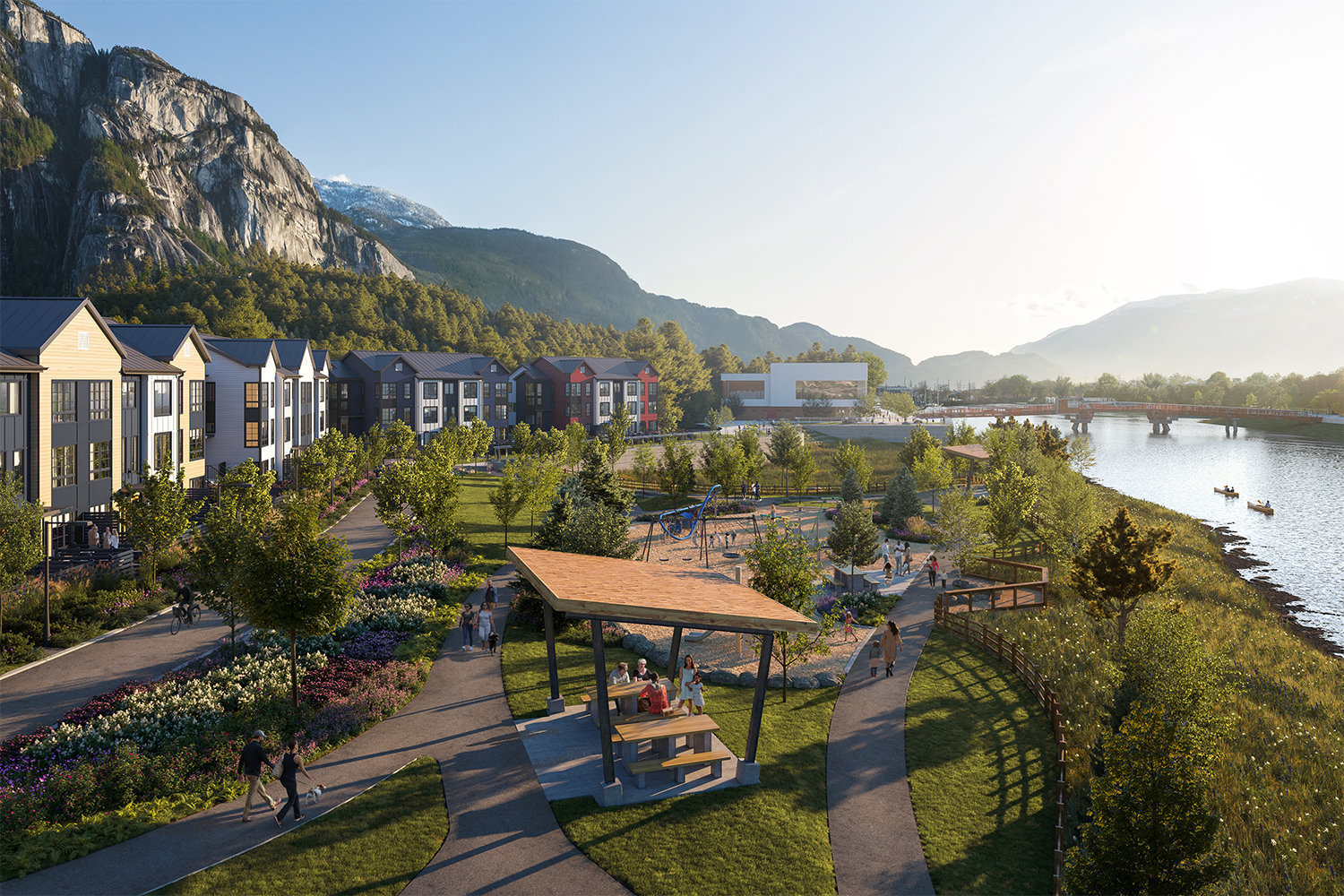
38011 Laurelwood Rd - SEA and SKY - Squamish - Display photo
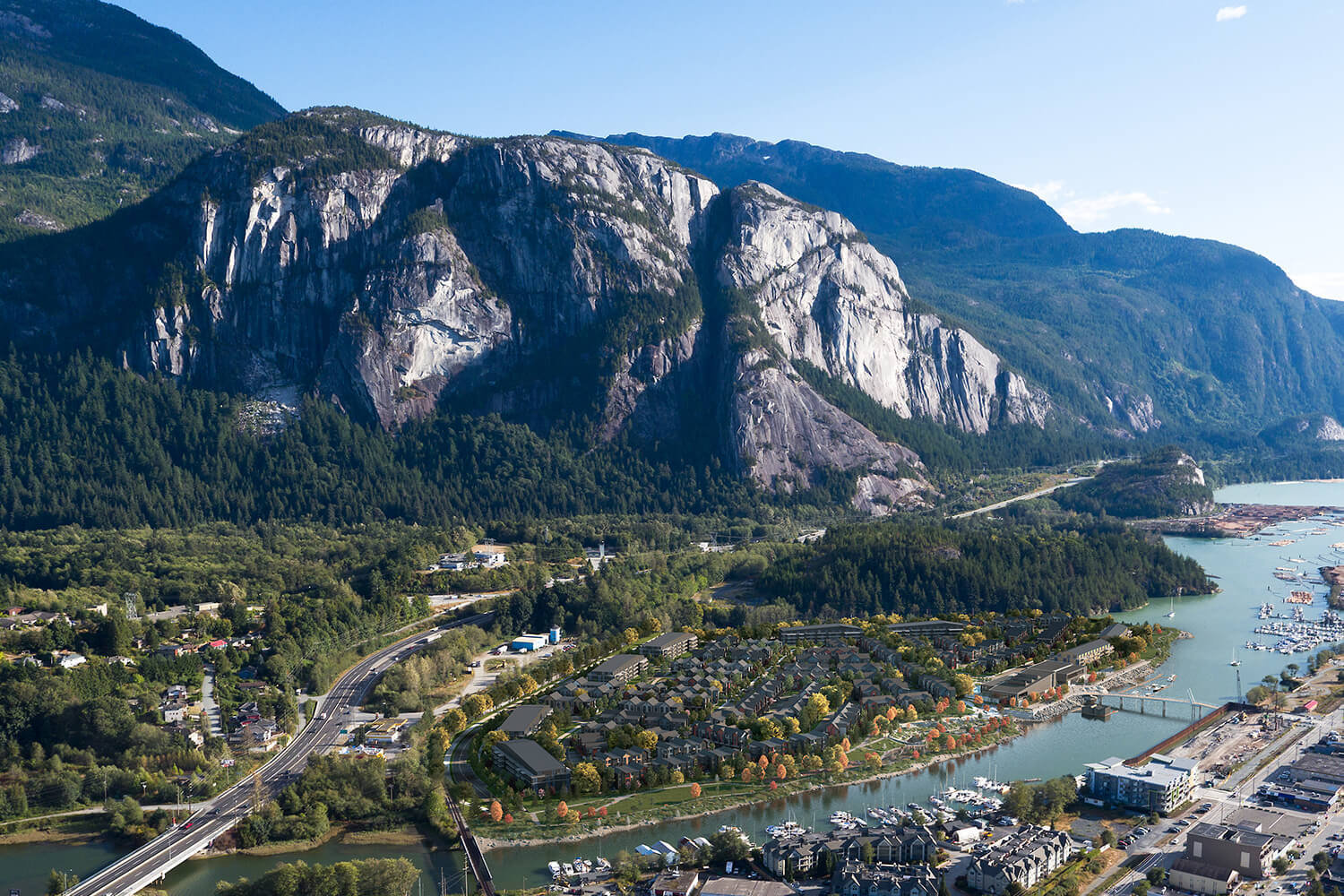
38011 Laurelwood Rd - SEA and SKY - Squamish - Display photo
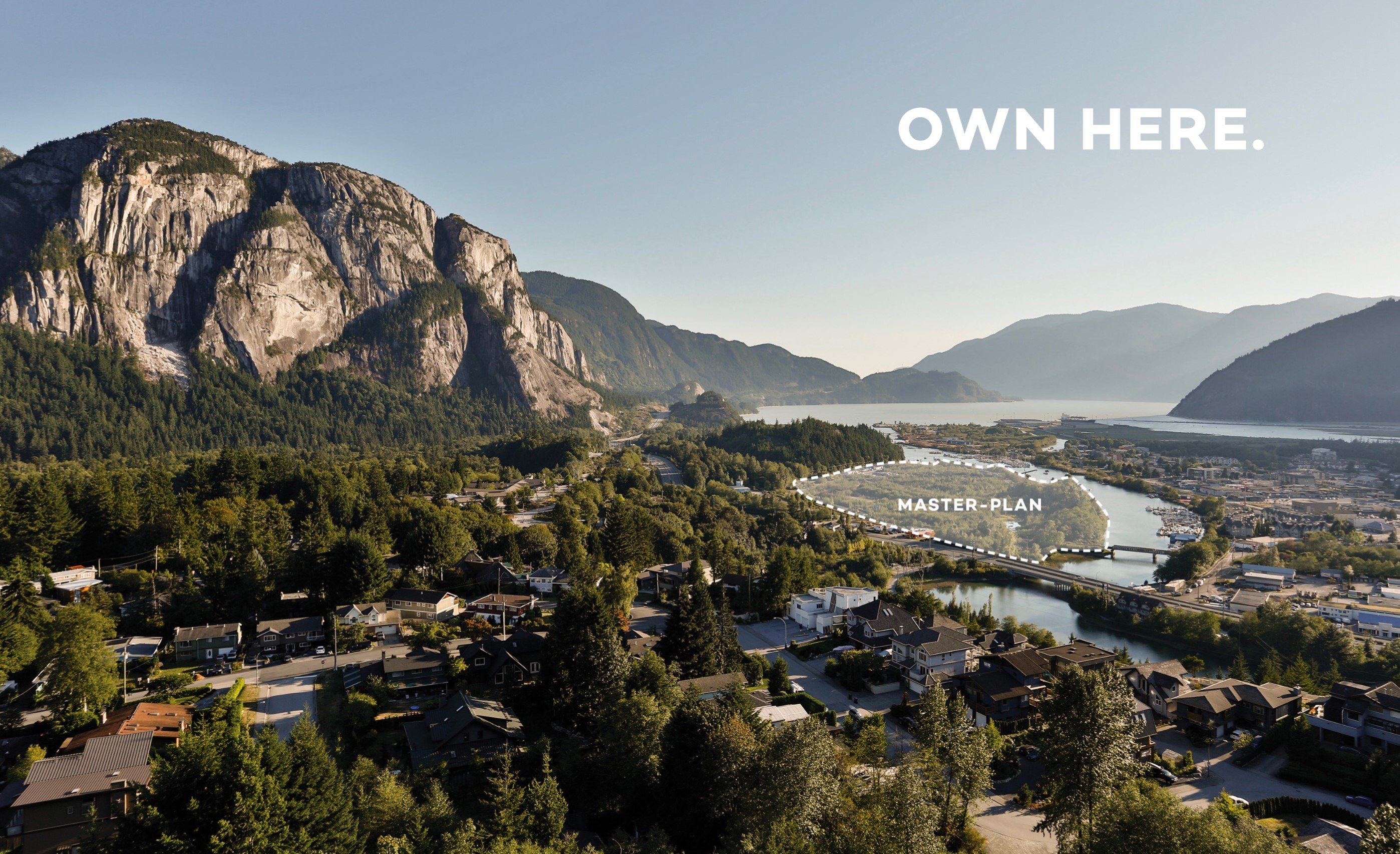
38011 Laurelwood Rd - SEA and SKY - Squamish - Display photo
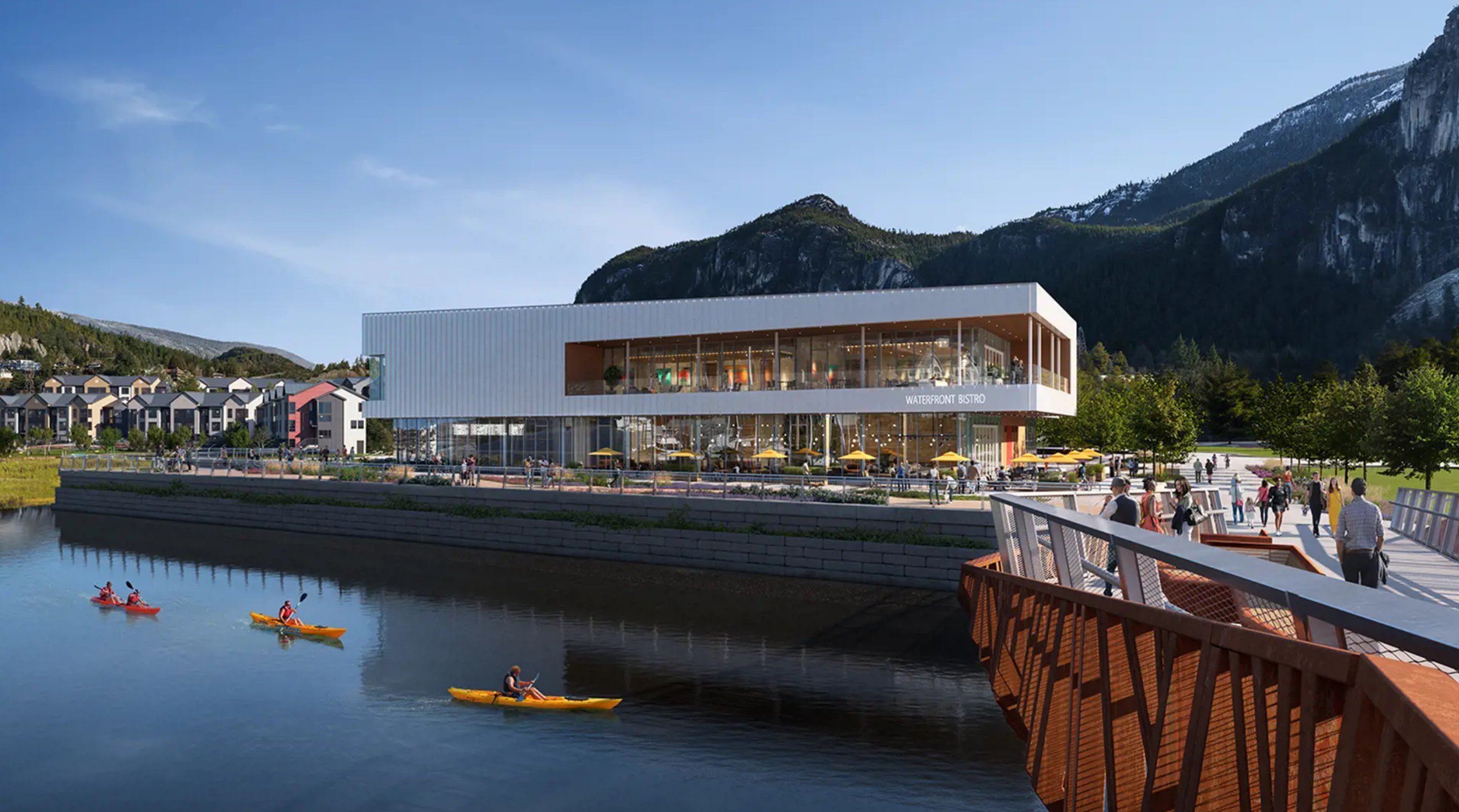
38011 Laurelwood Rd - SEA and SKY - Squamish - Display photo
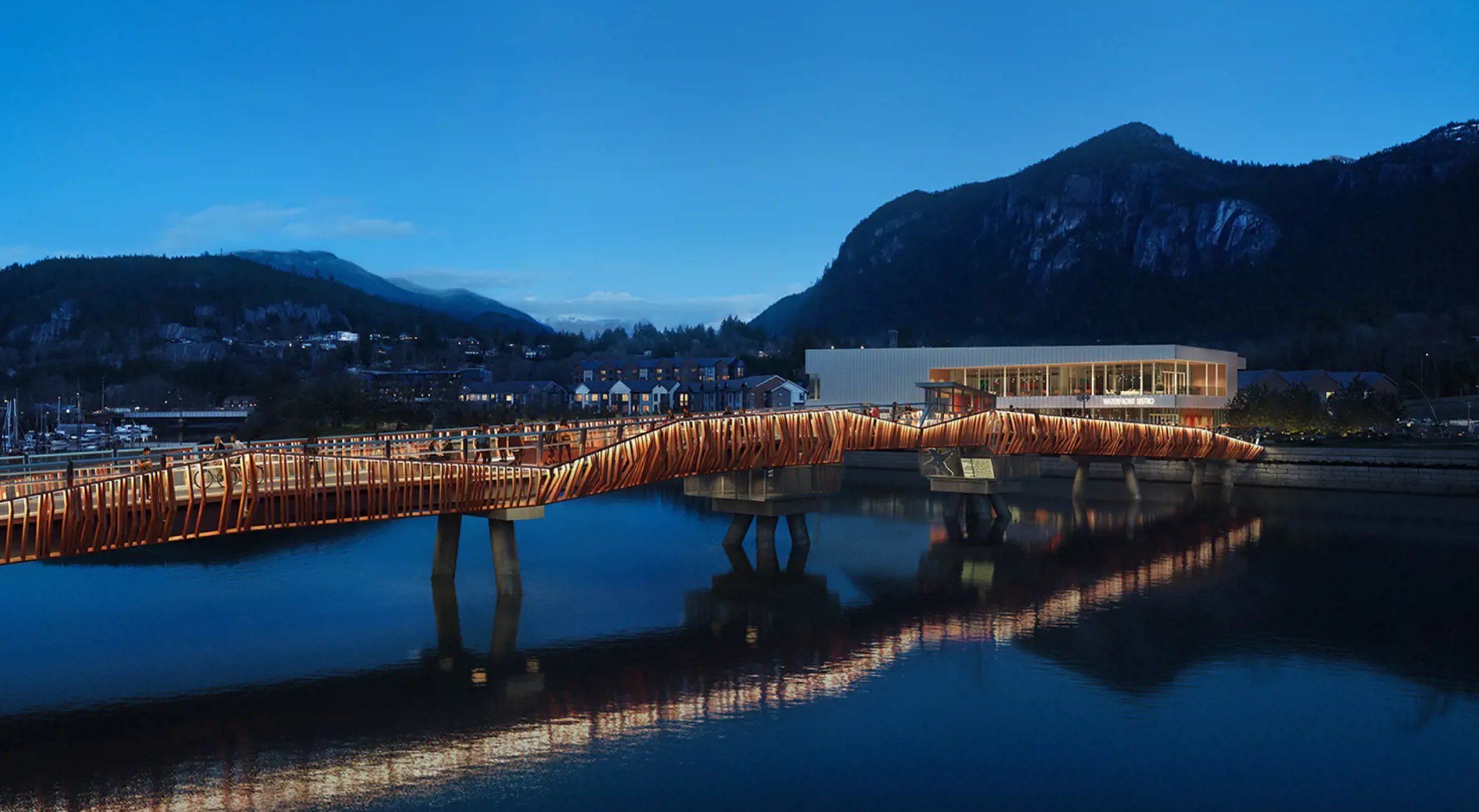
38011 Laurelwood Rd - SEA and SKY - Squamish - Display photo
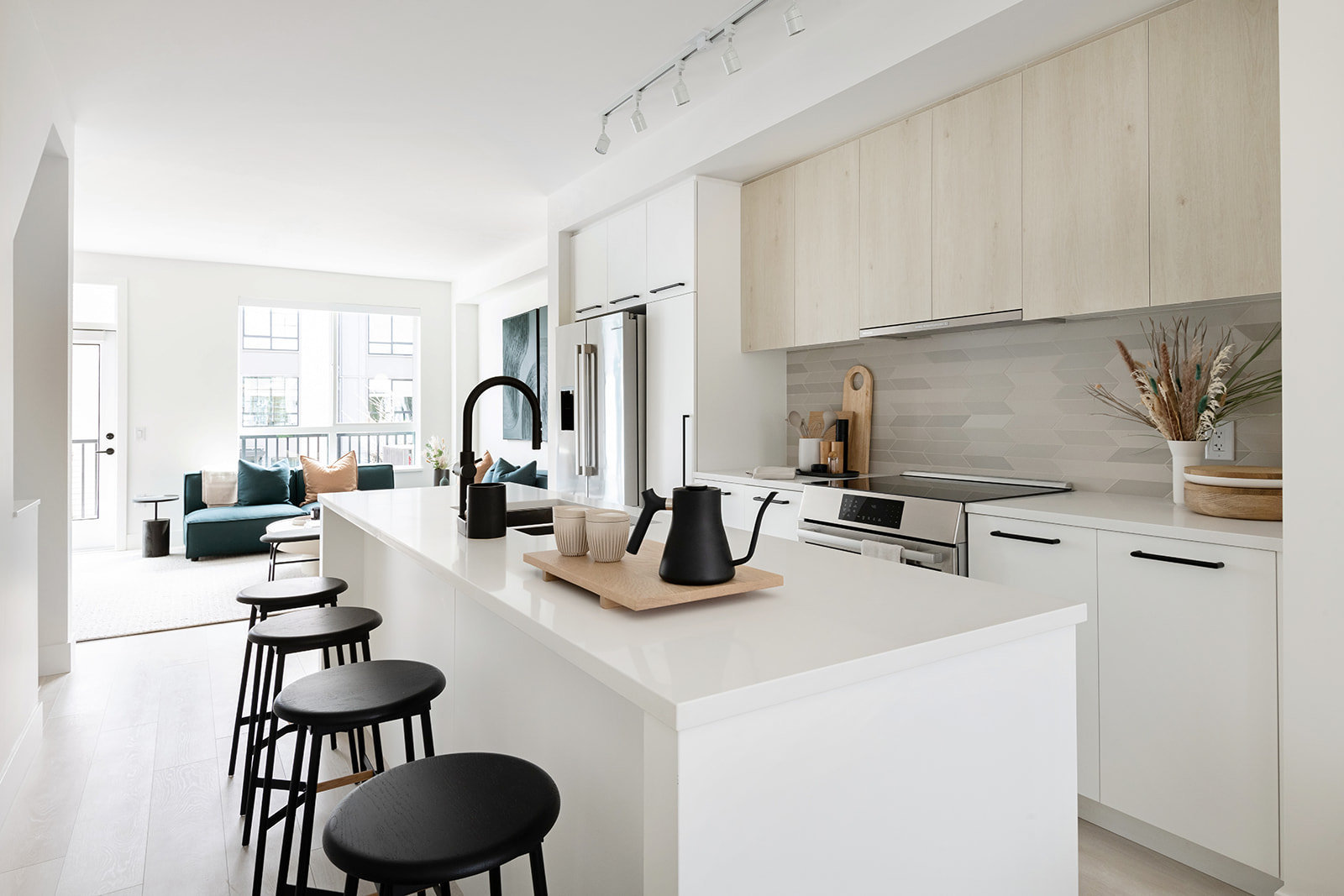
38011 Laurelwood Rd - SEA and SKY - Squamish - Display photo
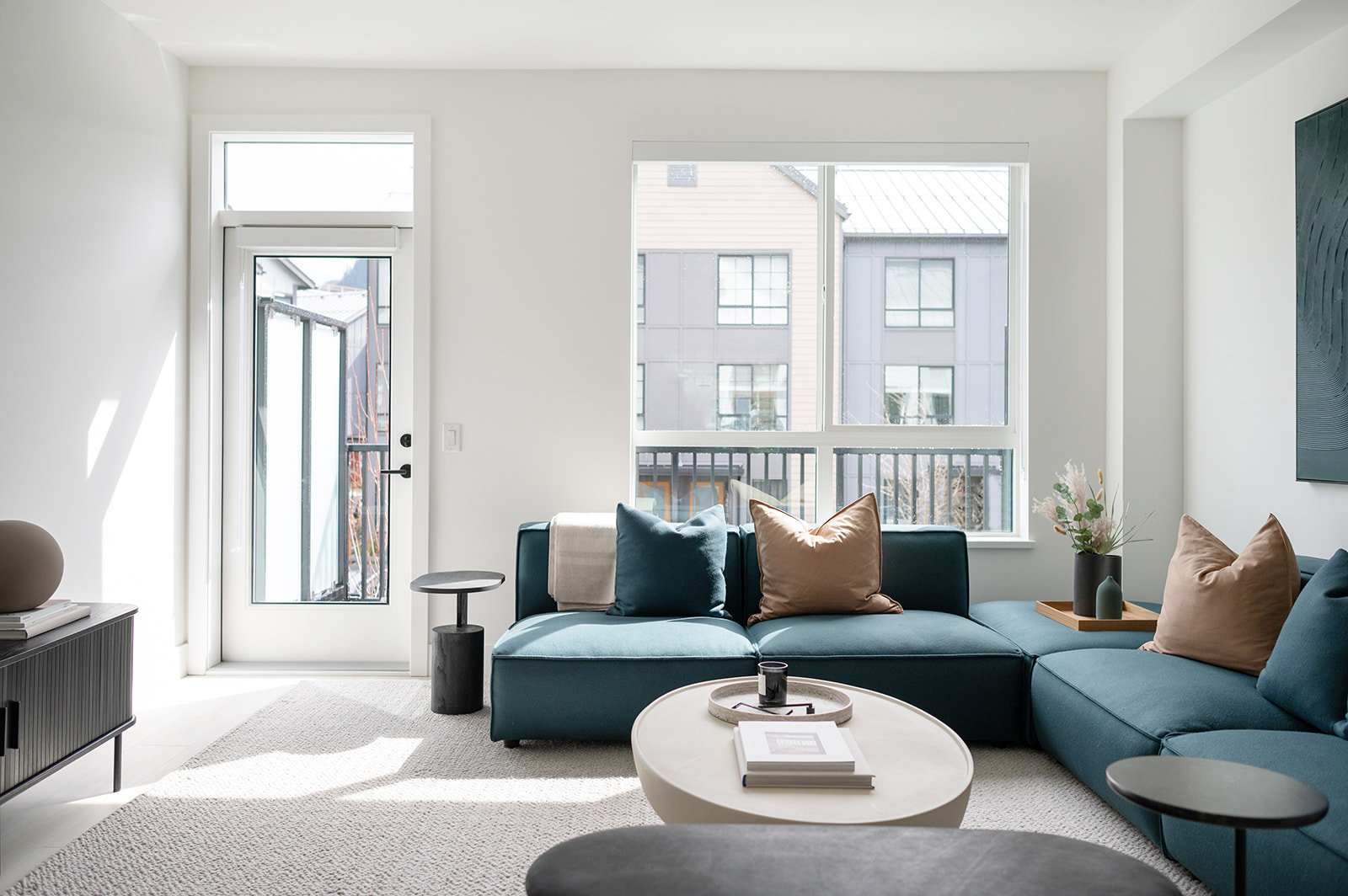
38011 Laurelwood Rd - SEA and SKY - Squamish - Display photo
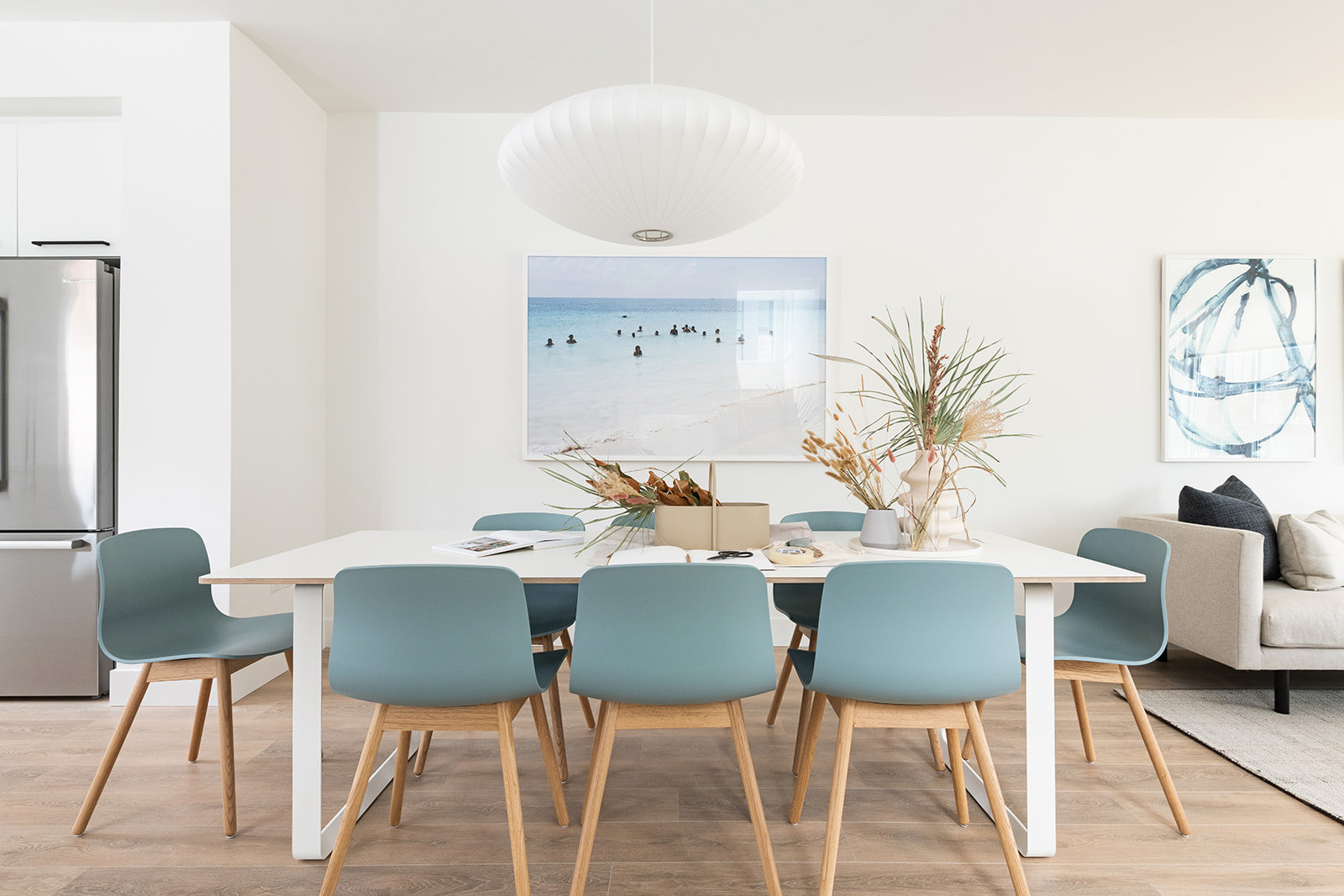
38011 Laurelwood Rd - SEA and SKY - Squamish - Display photo
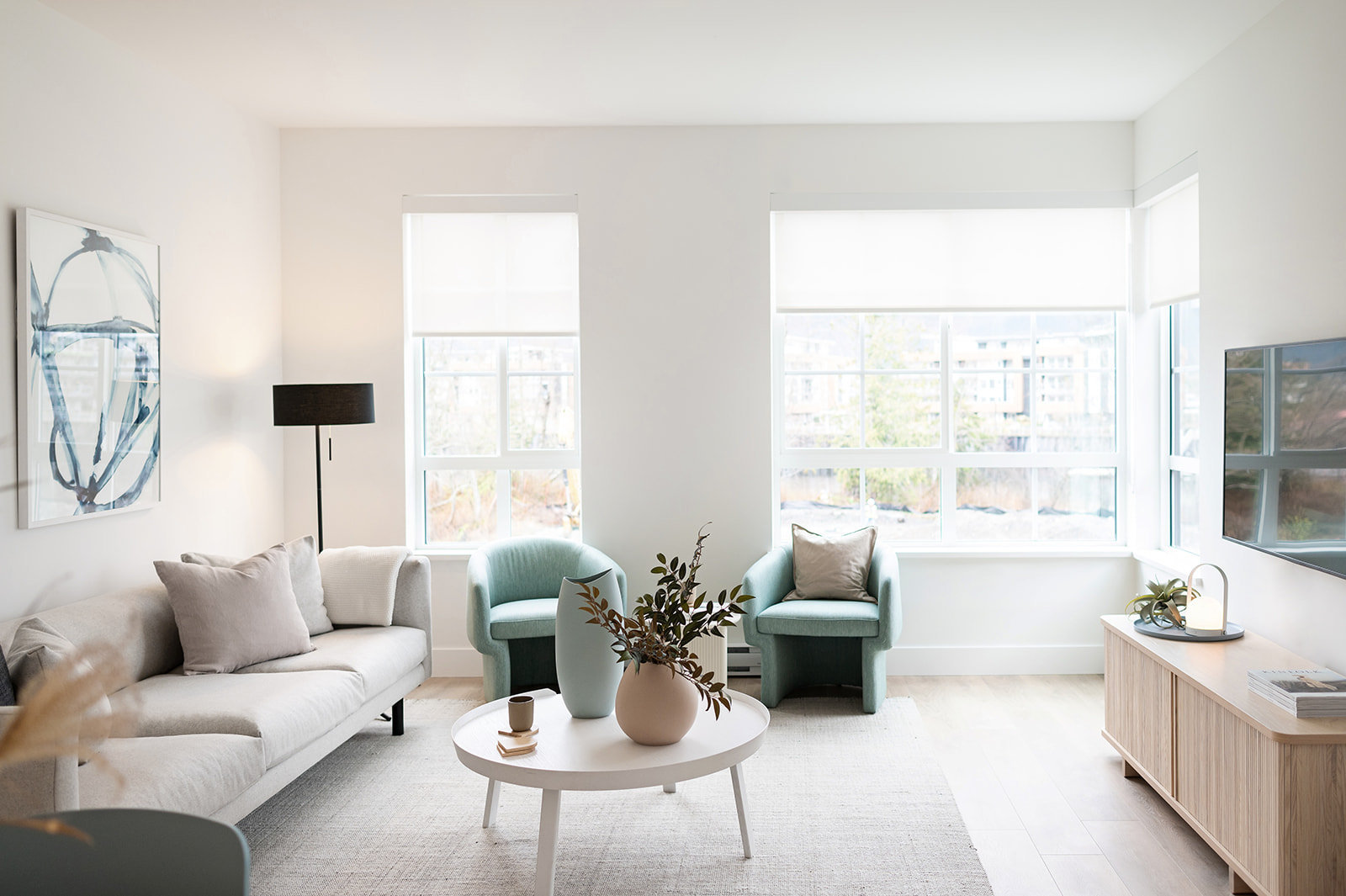
38011 Laurelwood Rd - SEA and SKY - Squamish - Display photo
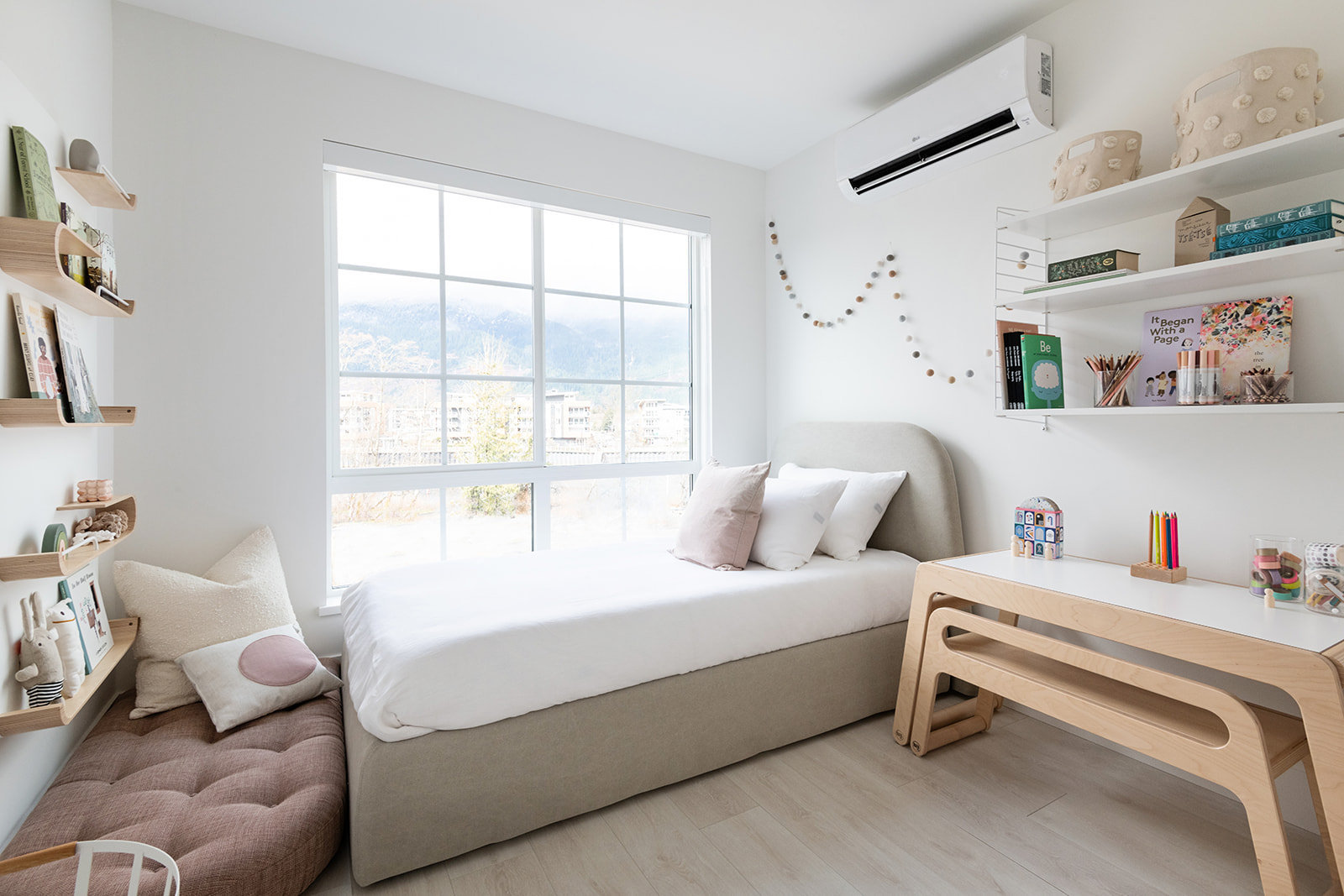
38011 Laurelwood Rd - SEA and SKY - Squamish - Display photo
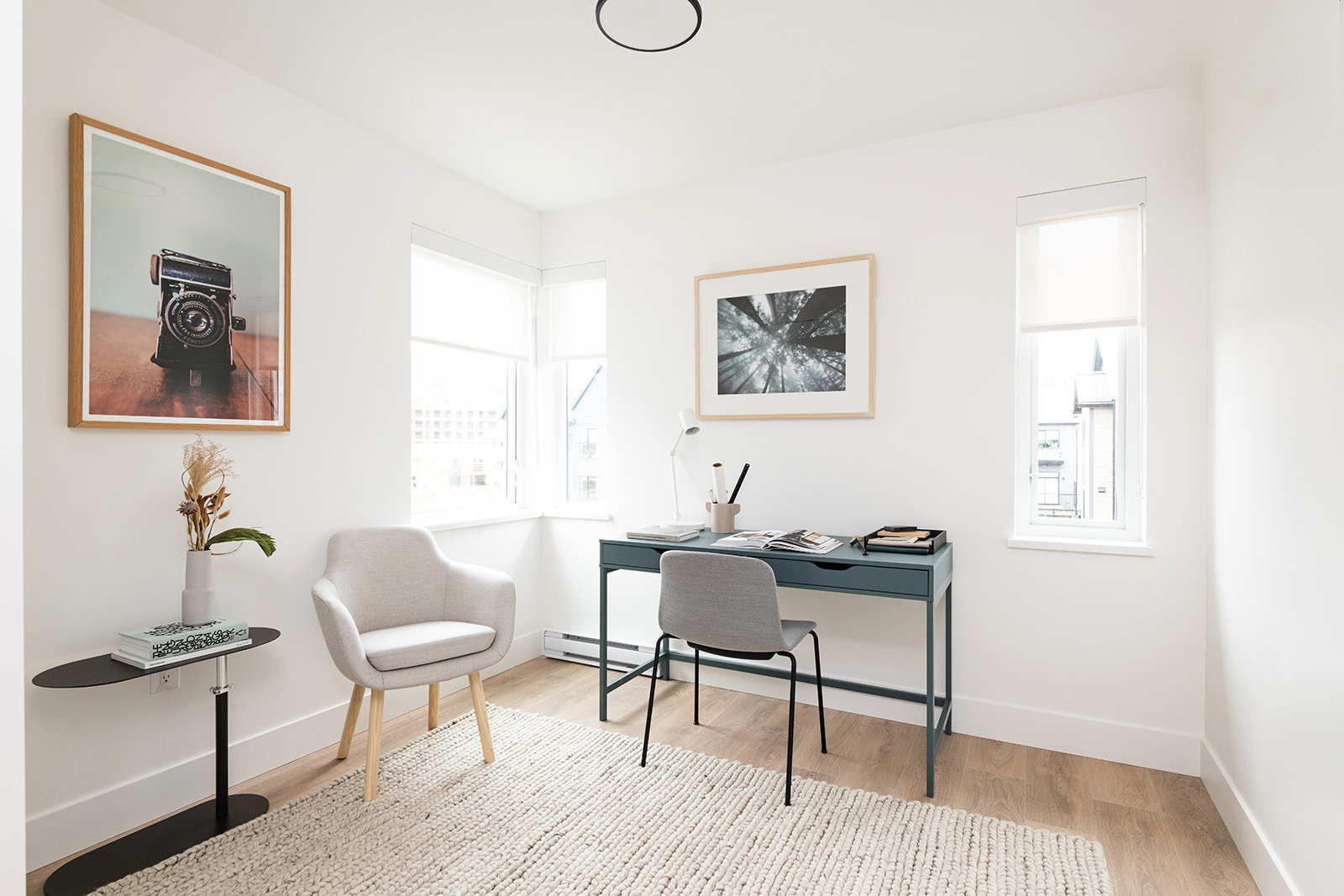
38011 Laurelwood Rd - SEA and SKY - Squamish - Display photo
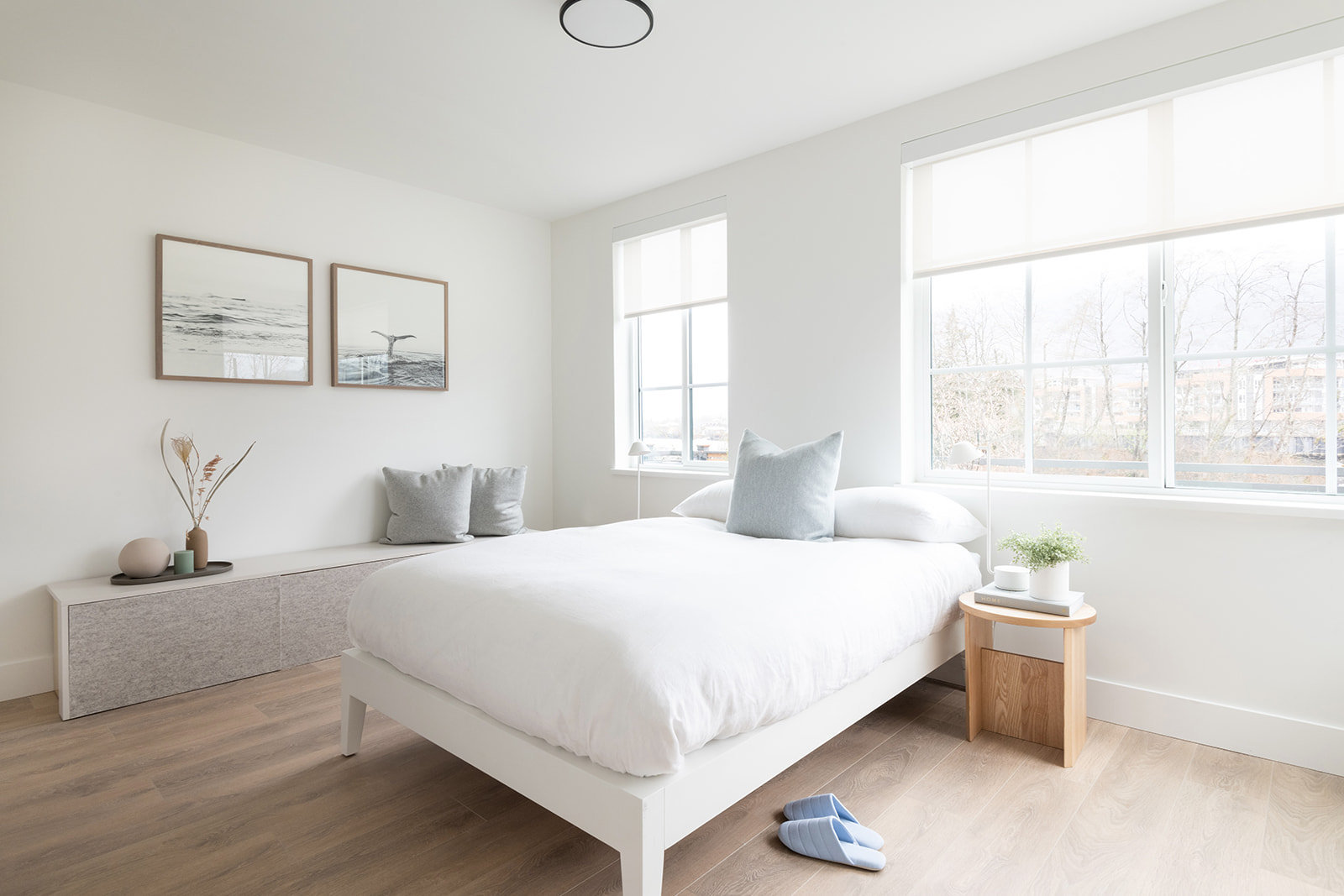
38011 Laurelwood Rd - SEA and SKY - Squamish - Display photo
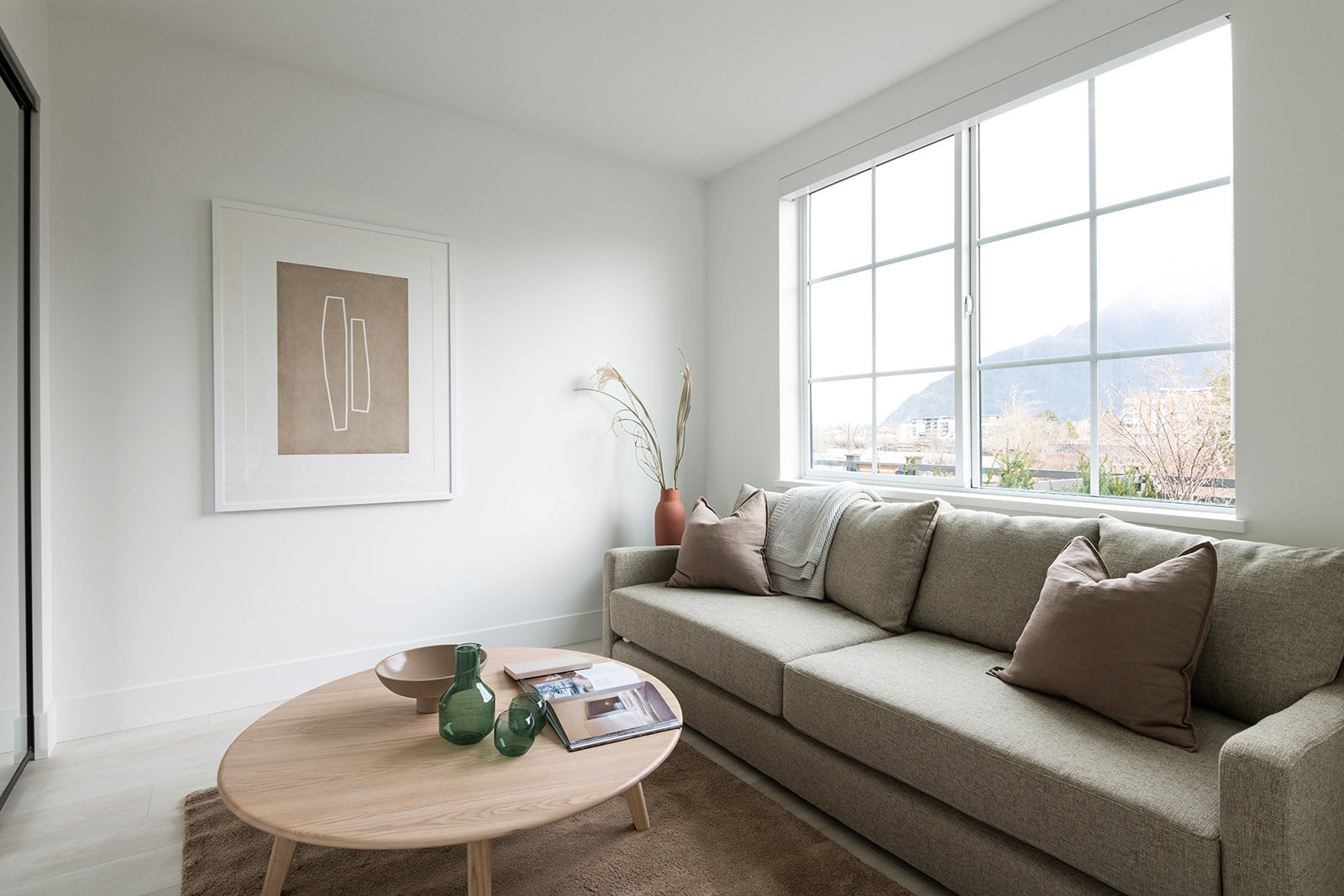
38011 Laurelwood Rd - SEA and SKY - Squamish - Display photo
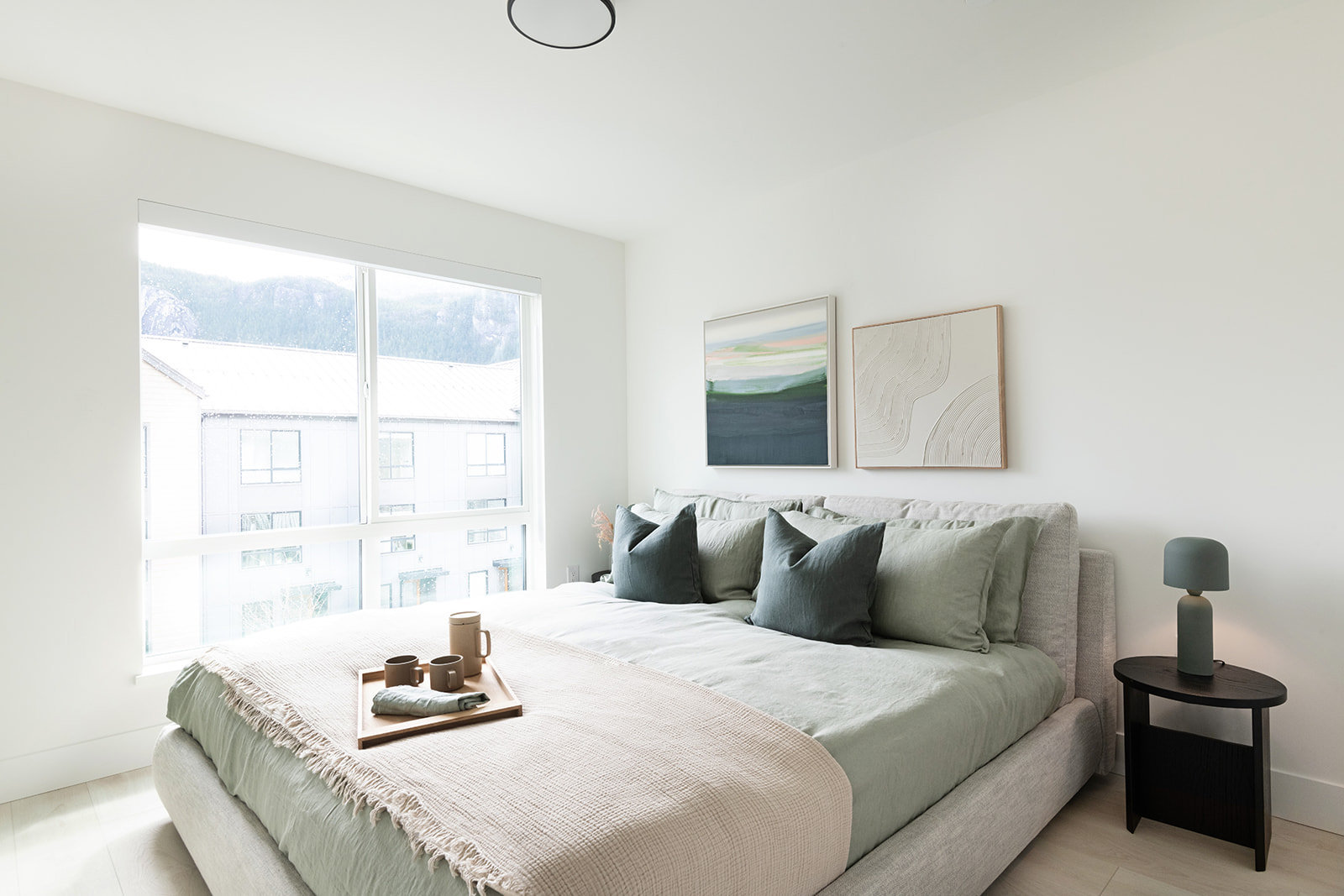
38011 Laurelwood Rd - SEA and SKY - Squamish - Display photo
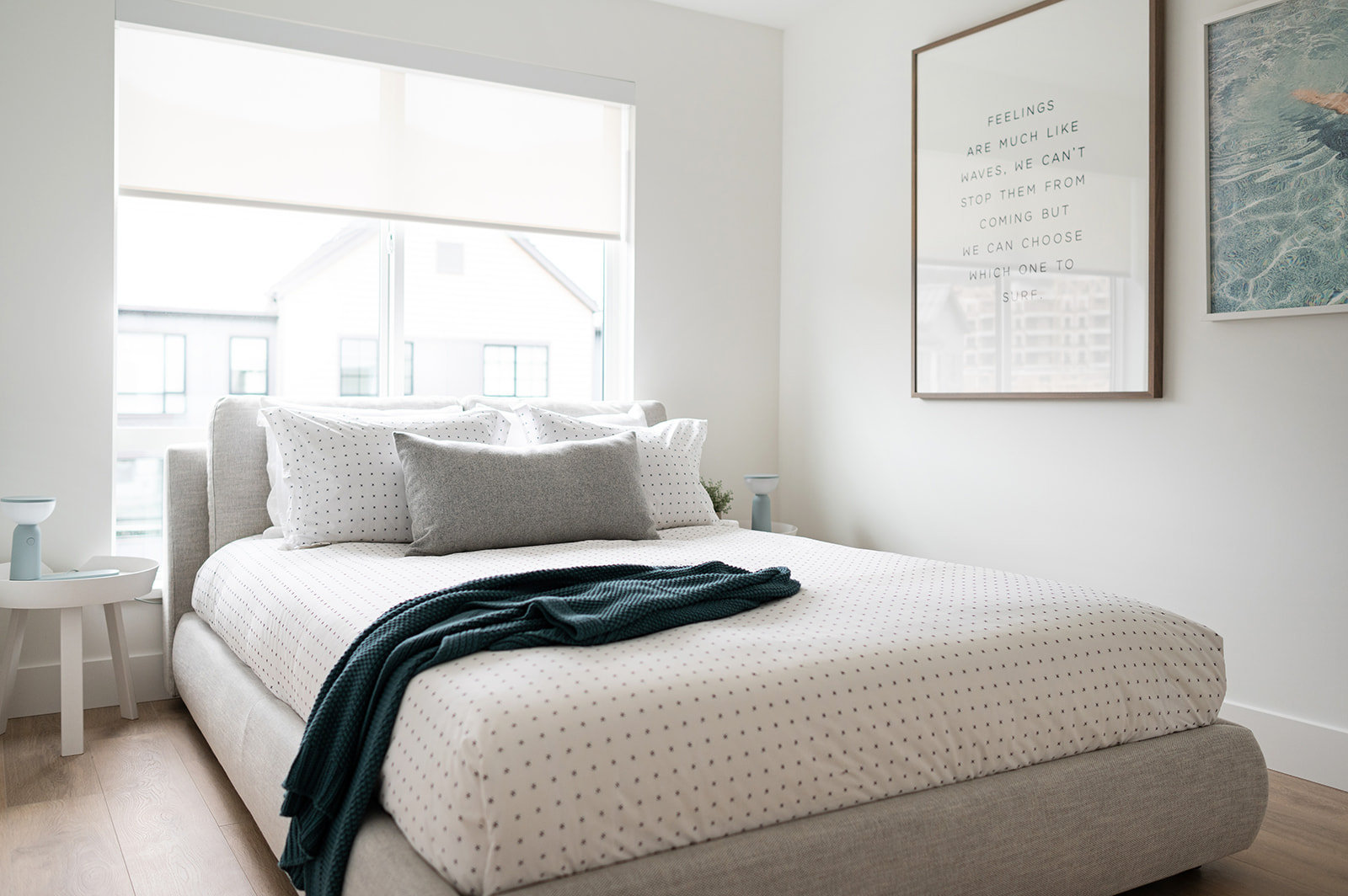
38011 Laurelwood Rd - SEA and SKY - Squamish - Display photo
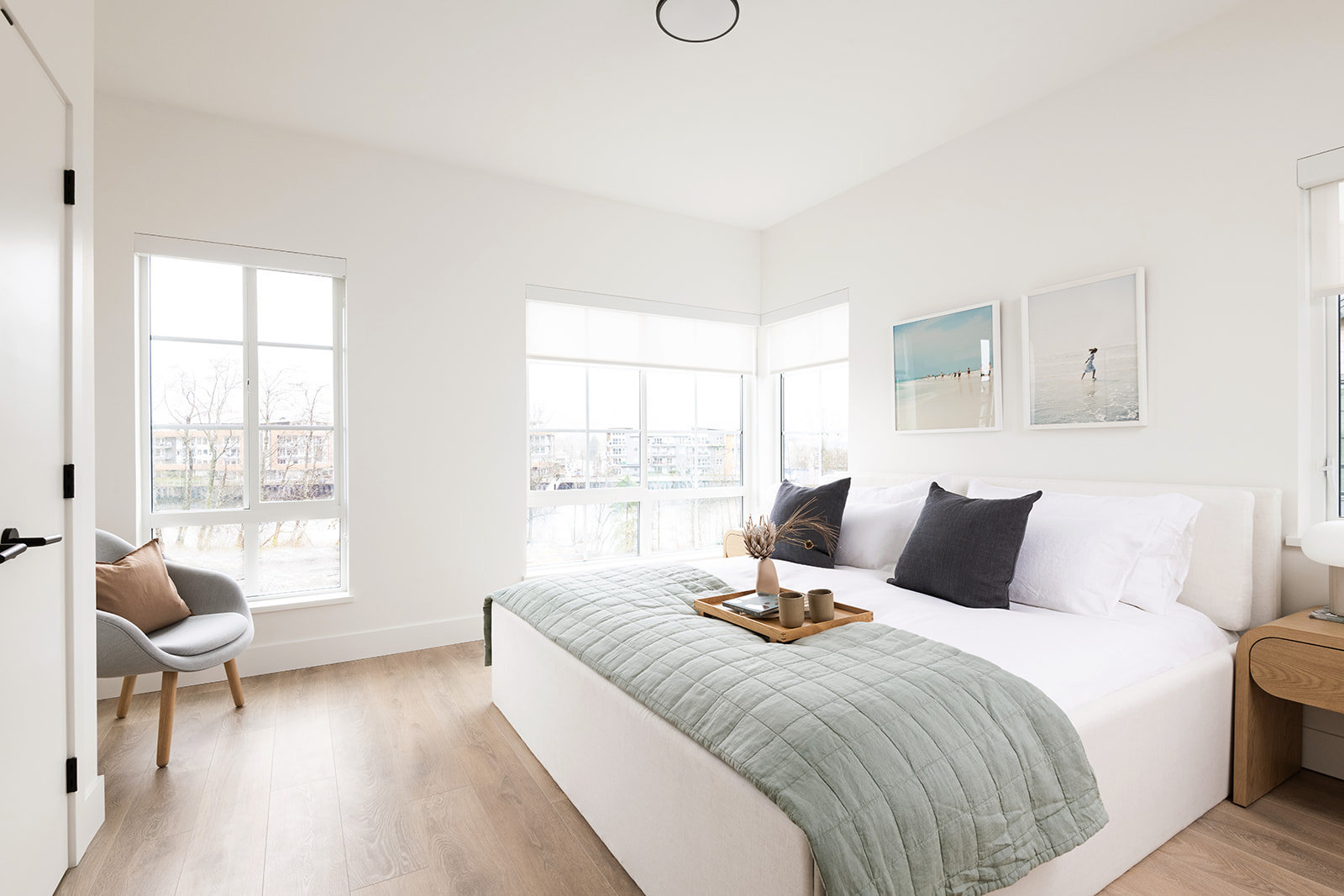
38011 Laurelwood Rd - SEA and SKY - Squamish - Display photo
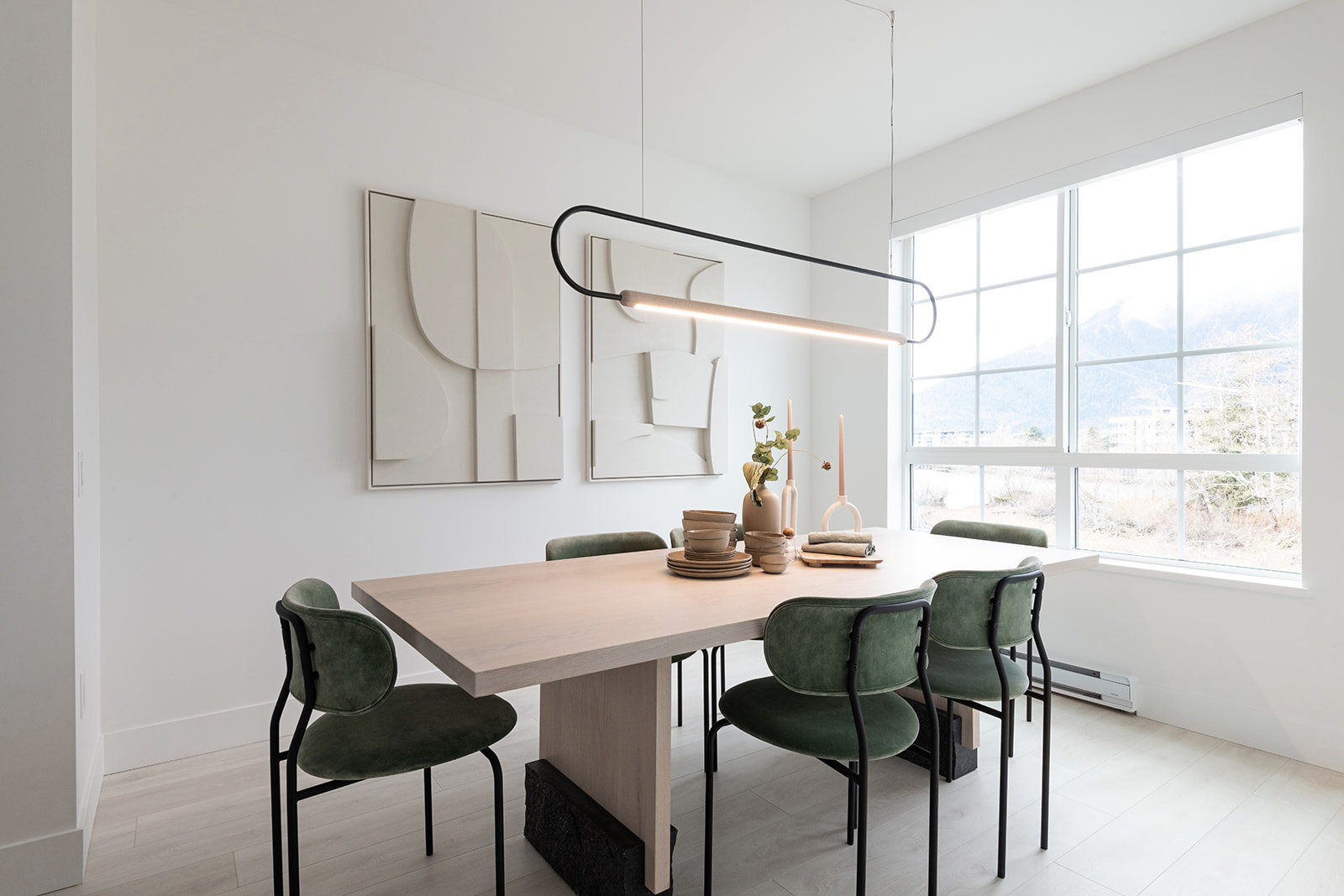
38011 Laurelwood Rd - SEA and SKY - Squamish - Display photo
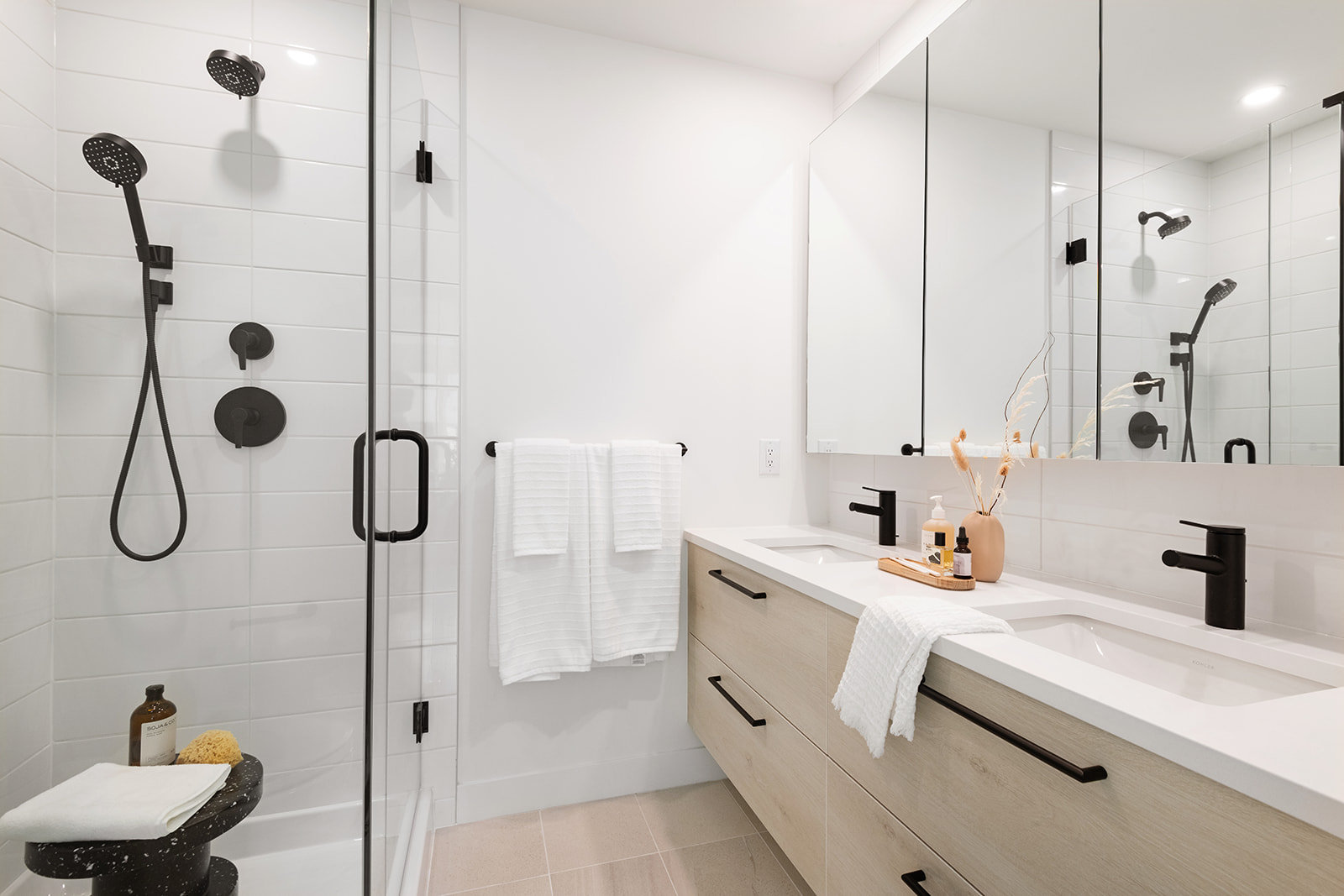
38011 Laurelwood Rd - SEA and SKY - Squamish - Display photo
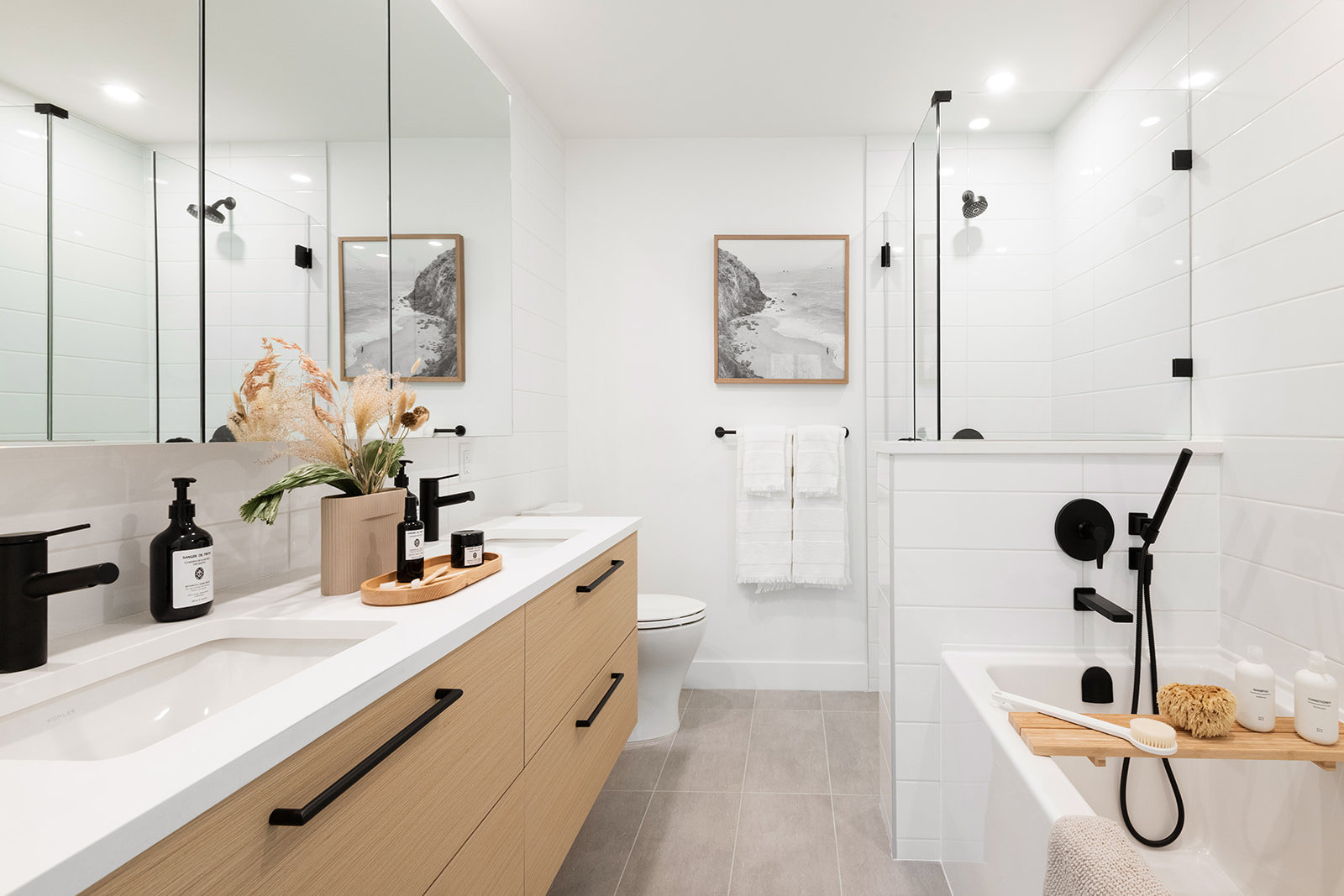
38011 Laurelwood Rd - SEA and SKY - Squamish - Display photo









