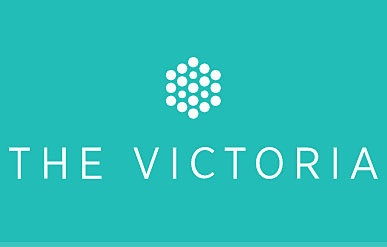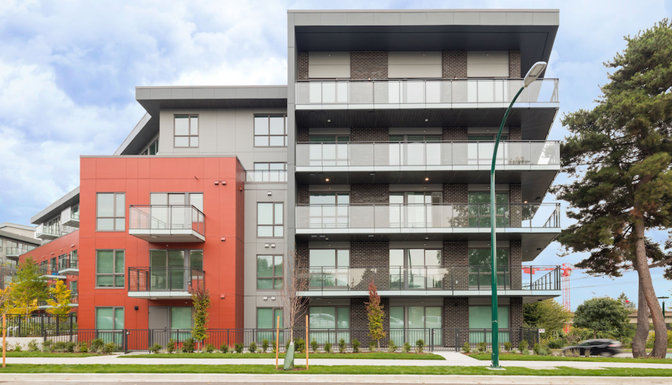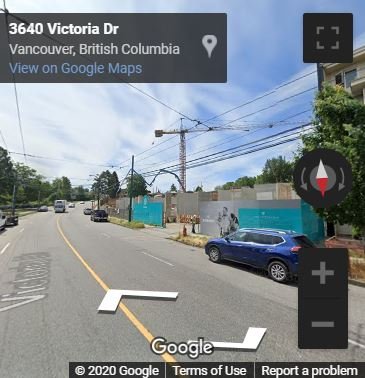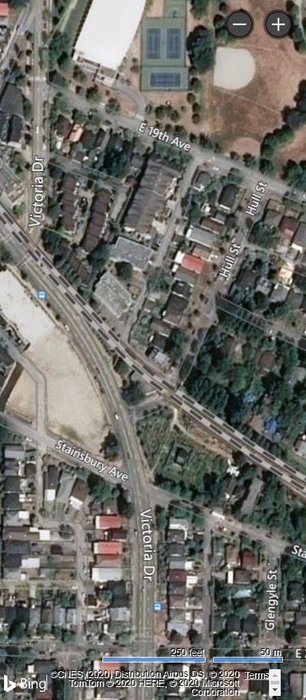Building Info
the victoria at 3655 victoria dr, vancouver, bc v5n 5p1, canada. this is a new apartment development by strand. the development was completed in 2020. leases for available units range in price from $1,650 to over $3,700. the victoria has a total of 152 units. sizes range from 440 to 1085 square feet. architecture by yamamoto architecture inc.
the victoria provides the quintessential vancouver experience, just steps from trout lake and john hendry park, commercial drive, and two skytrain stations leading to downtown. this brand new purpose-built rental community is now renting pet-friendly studio, 1, 2, & 3 bedroom homes and townhomes, with move-ins starting september 1st.
Photo GalleryClick Here To Print Building Pictures - 6 Per Page
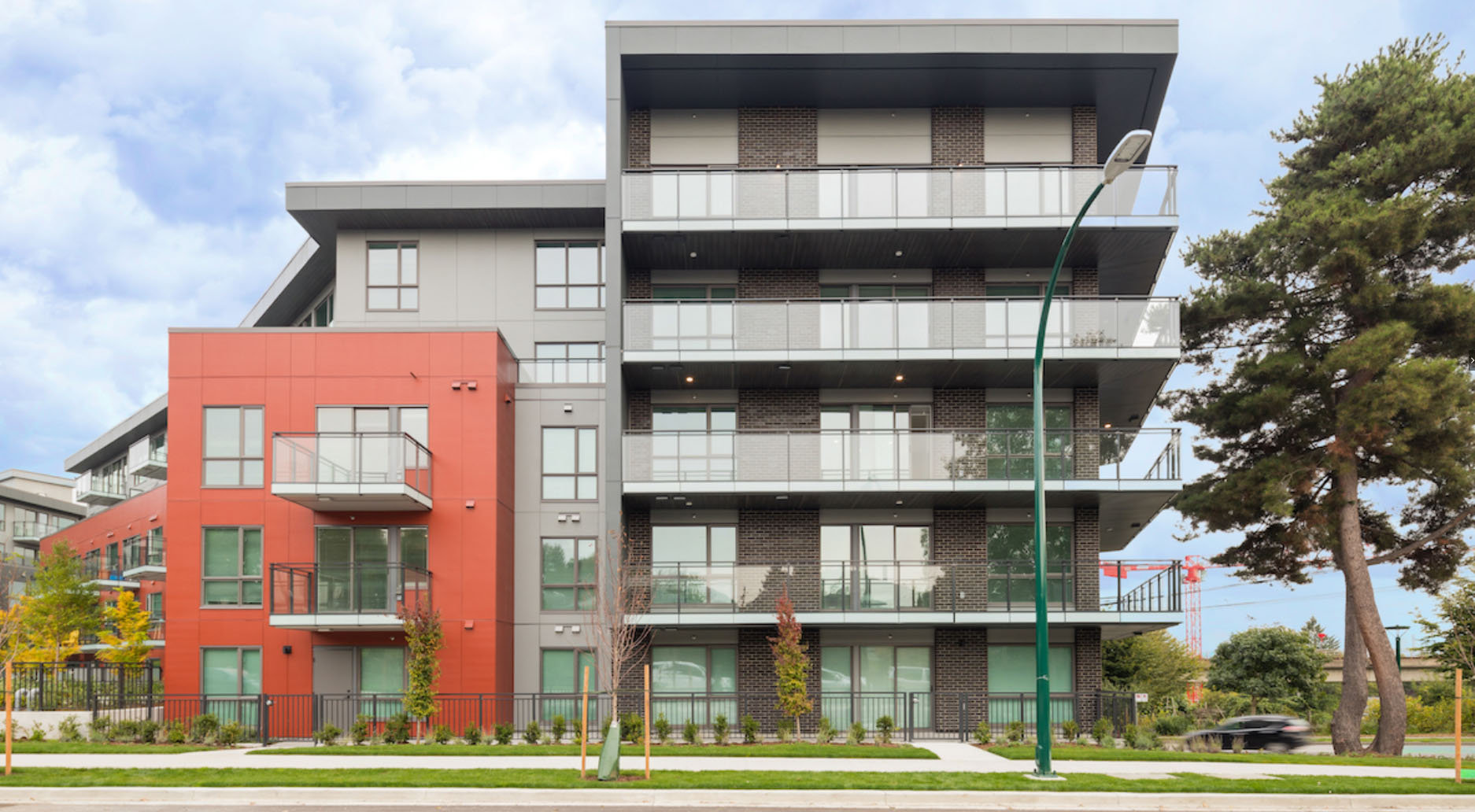
The Victoria - 3655 Victoria Dr - Rendering

The Victoria - 3655 Victoria Dr - Rendering
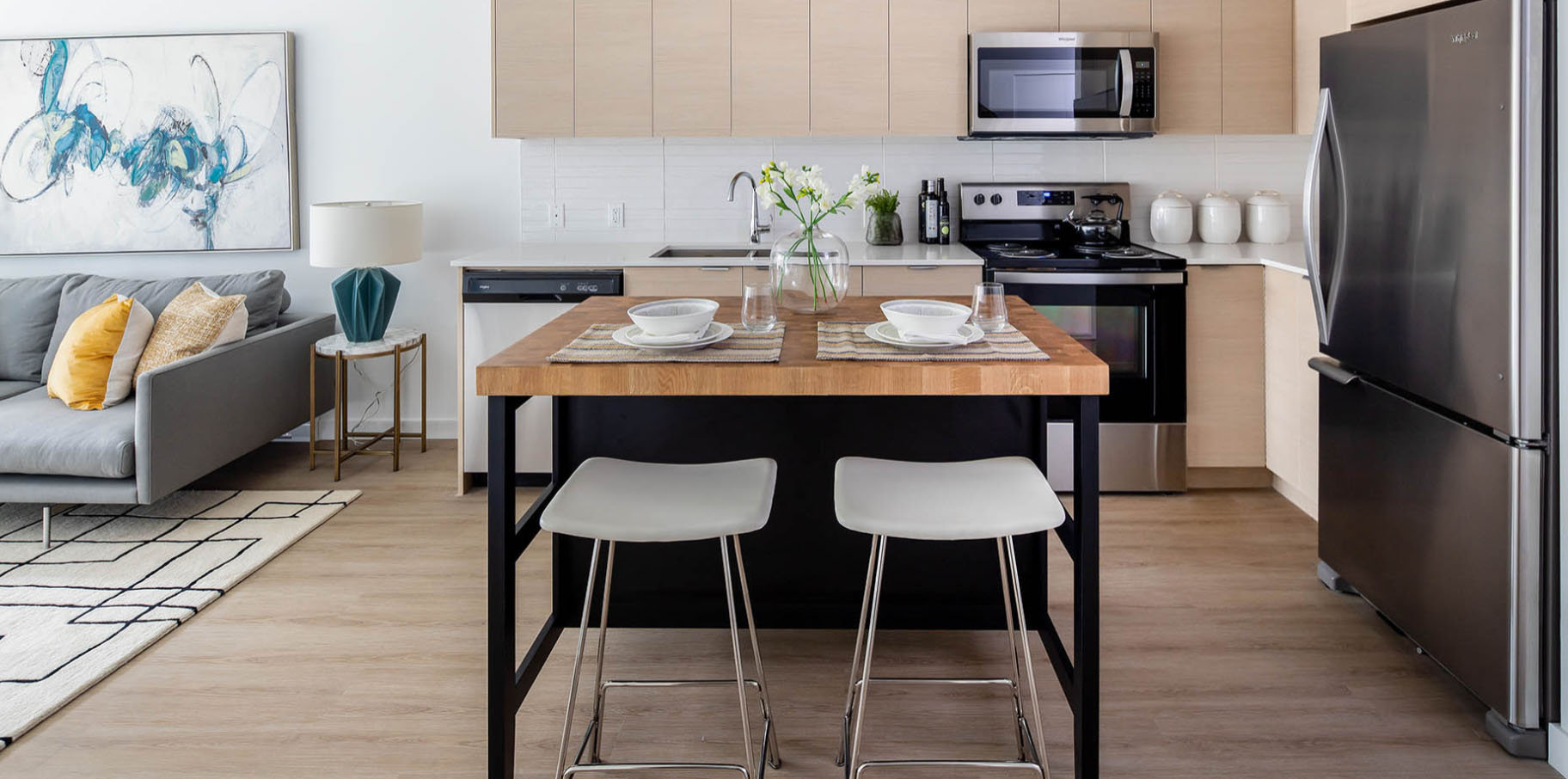
The Victoria - 3655 Victoria Dr - Rendering

The Victoria - 3655 Victoria Dr - Rendering
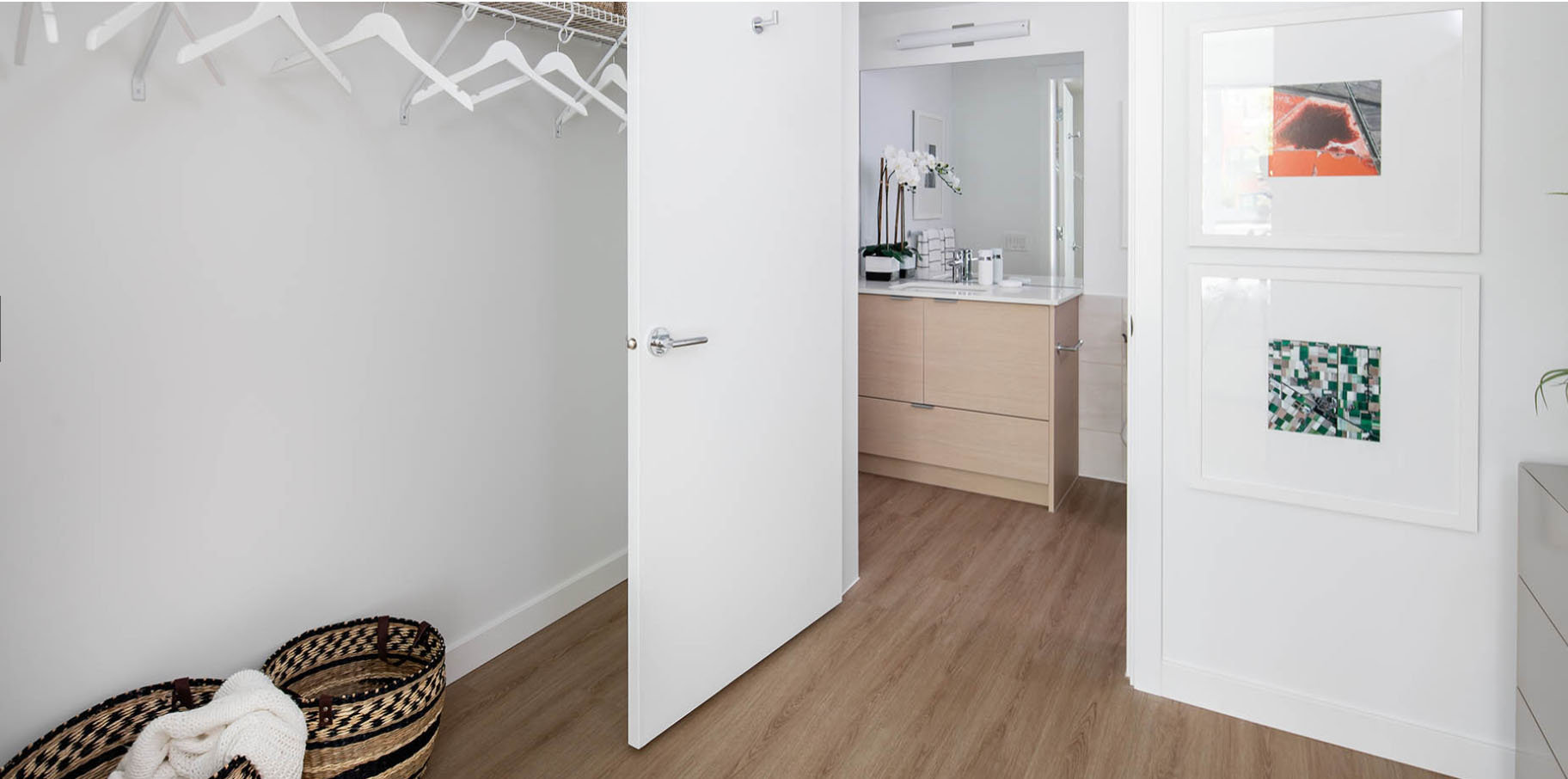
The Victoria - 3655 Victoria Dr - Rendering
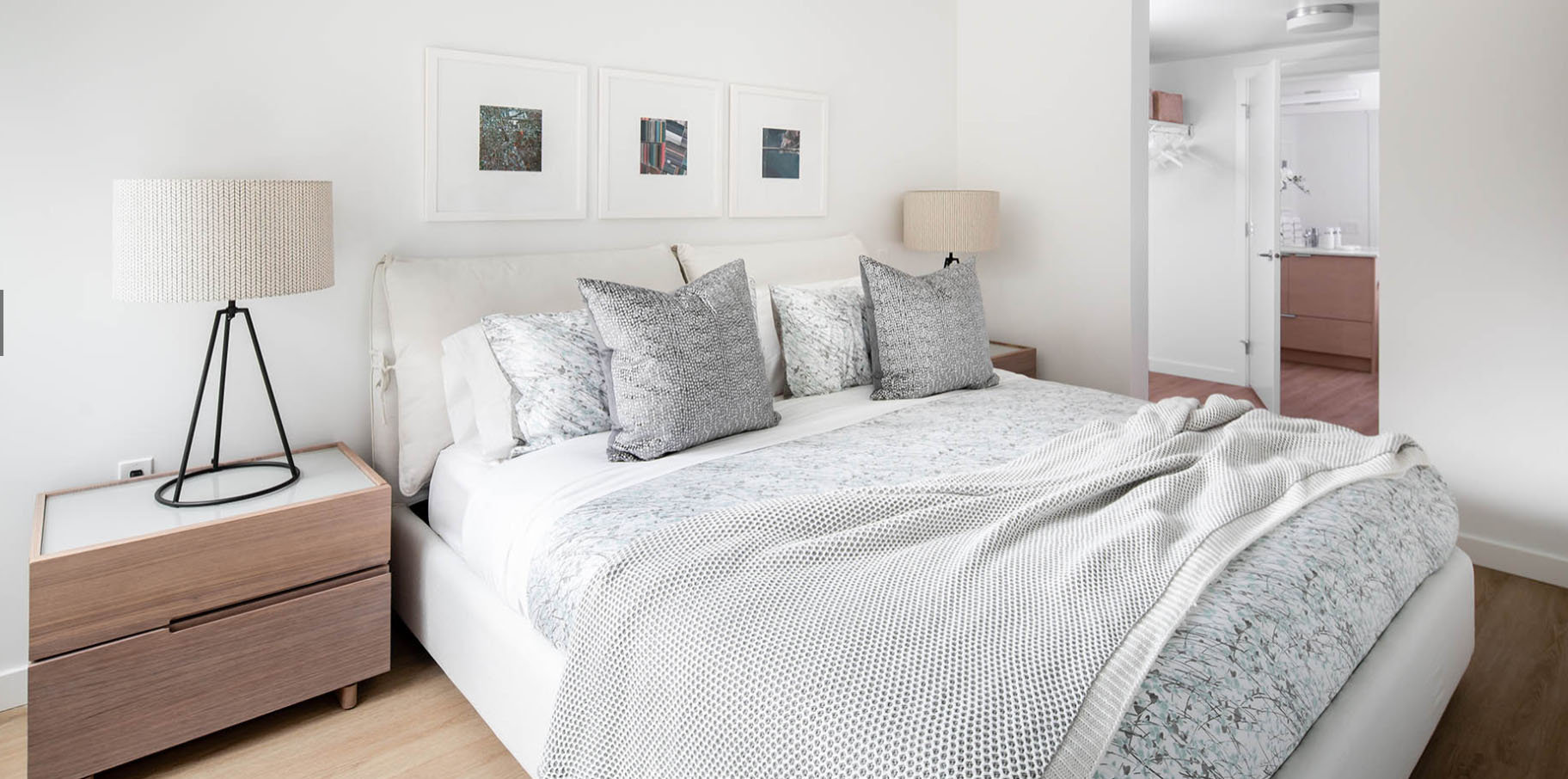
The Victoria - 3655 Victoria Dr - Rendering
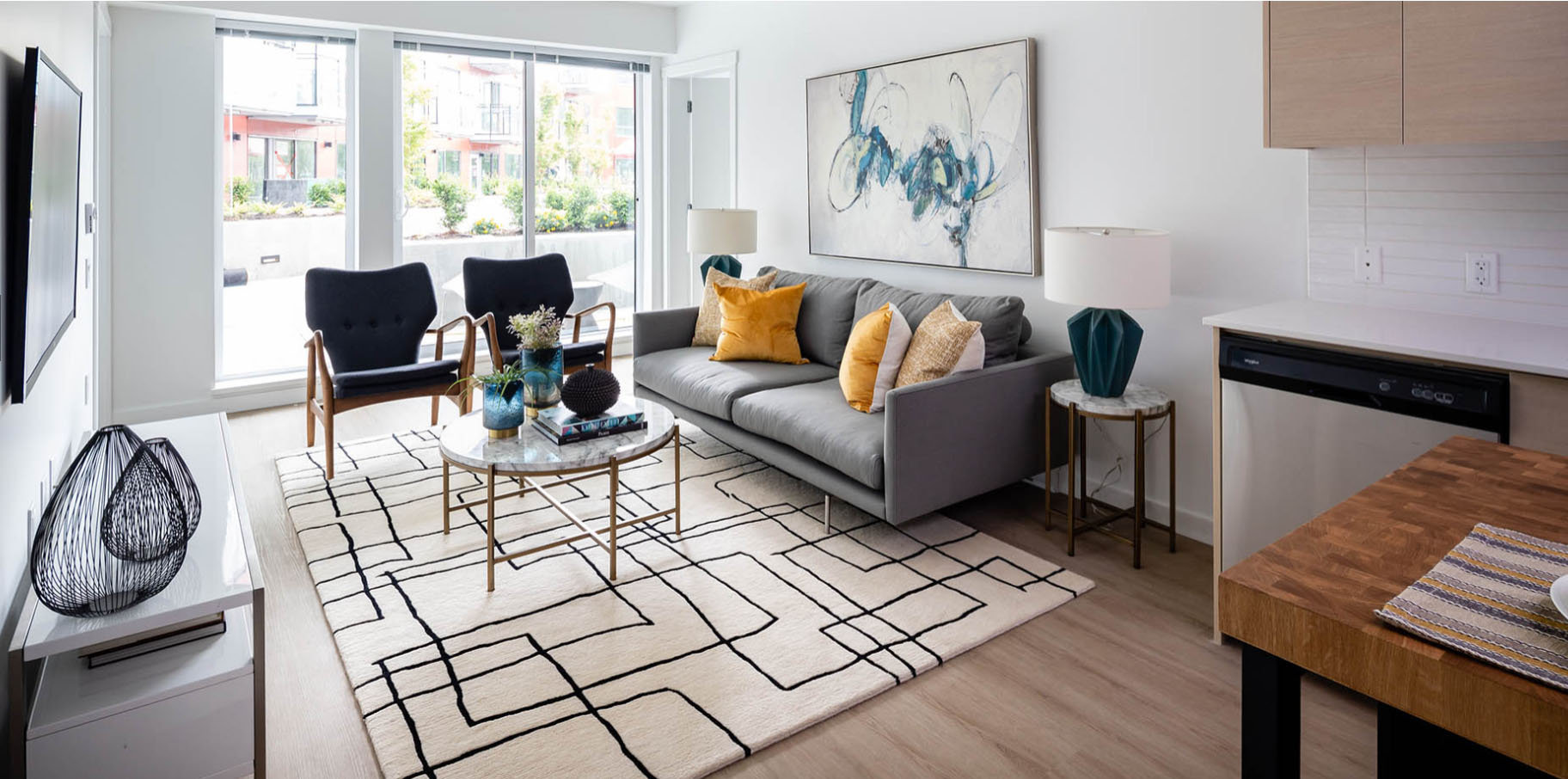
The Victoria - 3655 Victoria Dr - Rendering
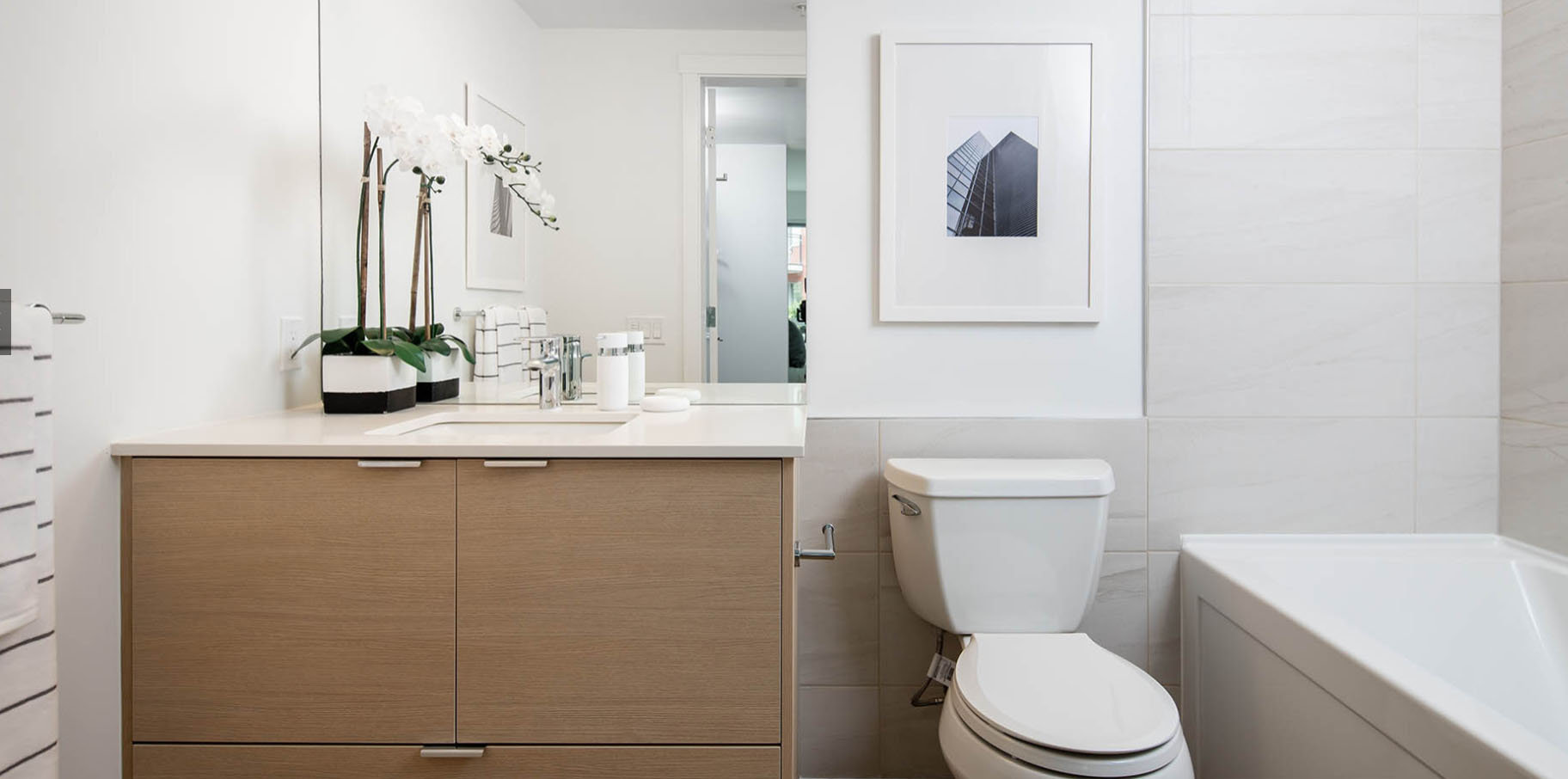
The Victoria - 3655 Victoria Dr - Rendering





