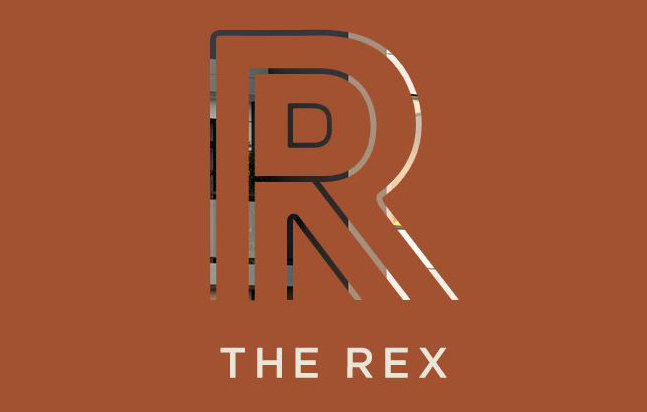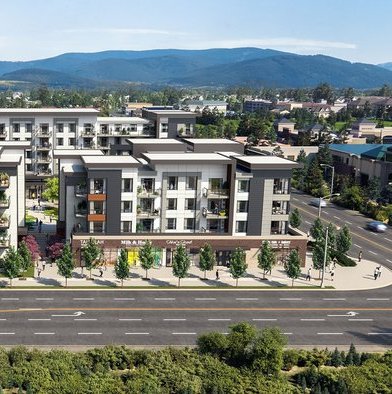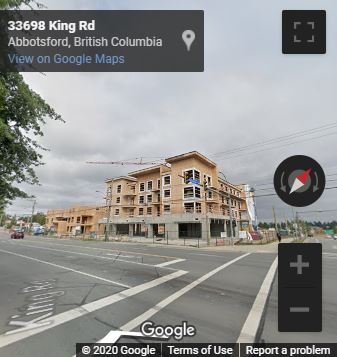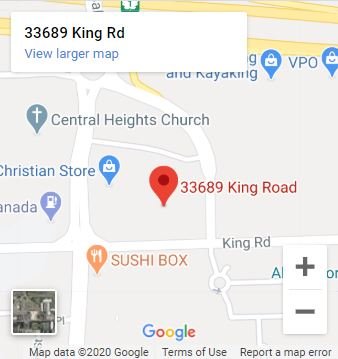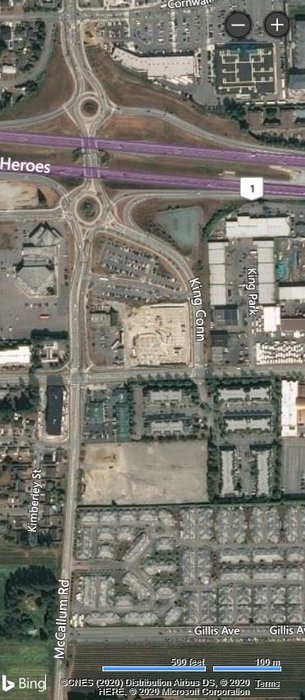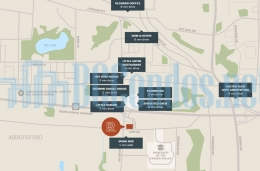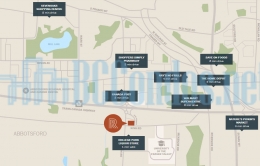Building Info
the rex - 33677 king road, abbotsford, bc v2s 0l2, canada. strata plan number epp81649. crossroads are king road and king connector. this building is 4 storeys with 49 units. elevated living with premium interiors, a variety of indoor and outdoor amenity spaces, and a central location. developed by district developments.
the rex is a mixed-use development consisting of 3, 4 to 6-storeys building with total of 206 residential units. under a 5-minute walk from the university of the fraser valley and abbotsford centre, along with excellent access to highway 1 and downtown abbotsford, this site is well situated to benefit its tenants. with a growing population in this thriving city the rex is a welcome addition to this young, burgeoning university neighbourhood.
other buildings in complex: 33655 king rd, 33633 king rd
Photo GalleryClick Here To Print Building Pictures - 6 Per Page
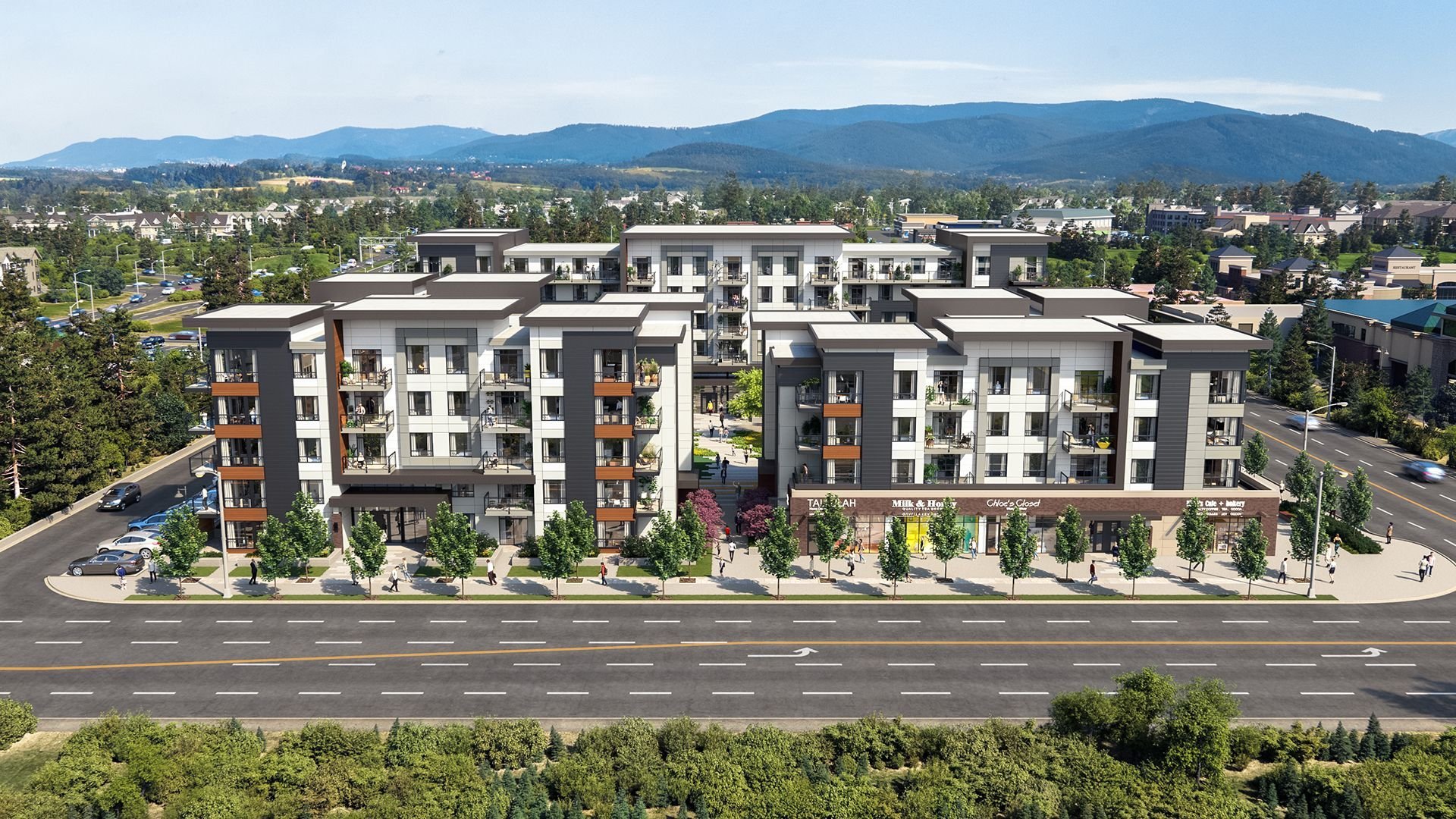
Exterior - 33677 King Rd, Abbotsford, BC V2S 0L2, Canada
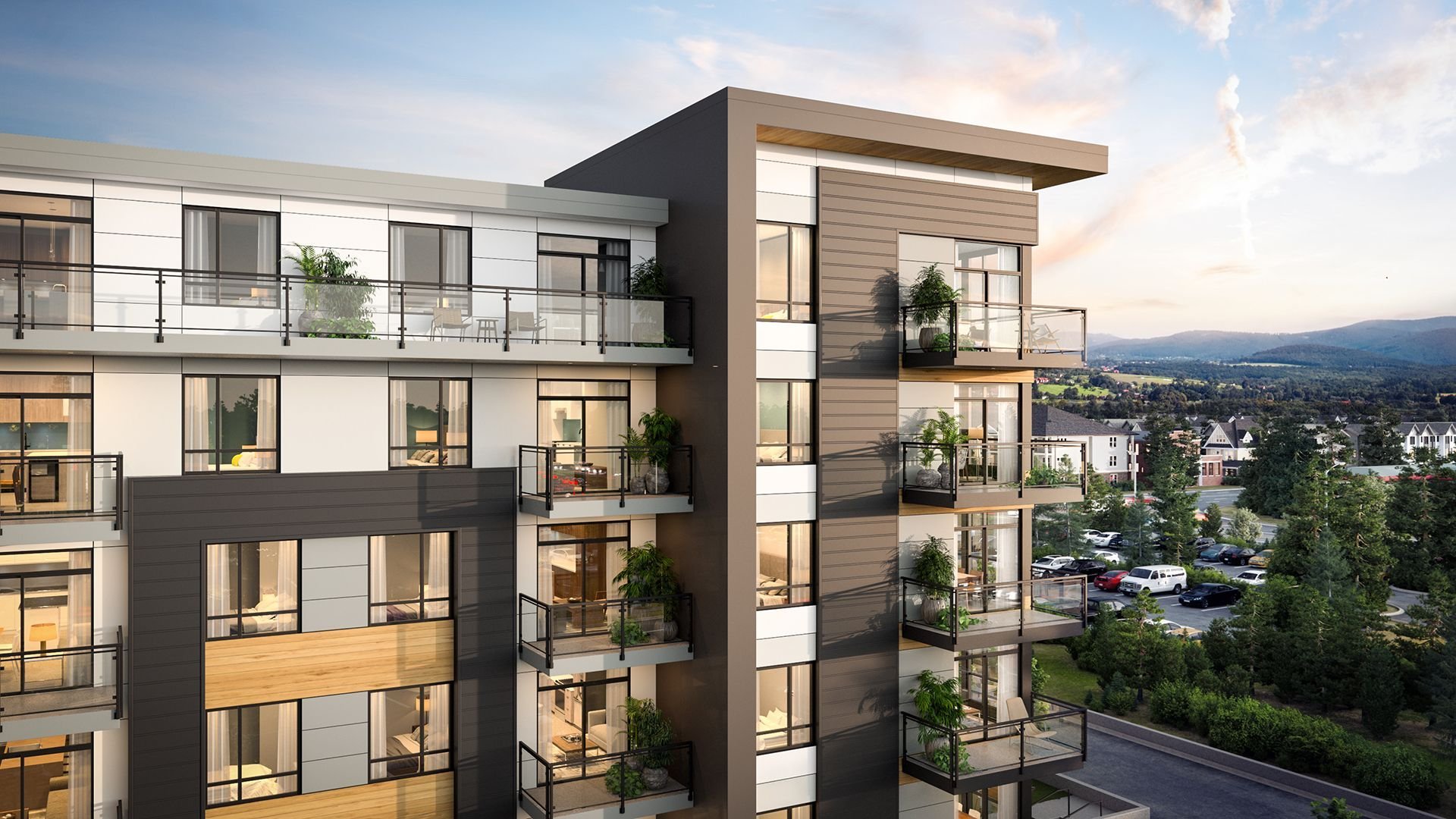
Exterior - 33677 King Rd, Abbotsford, BC V2S 0L2, Canada
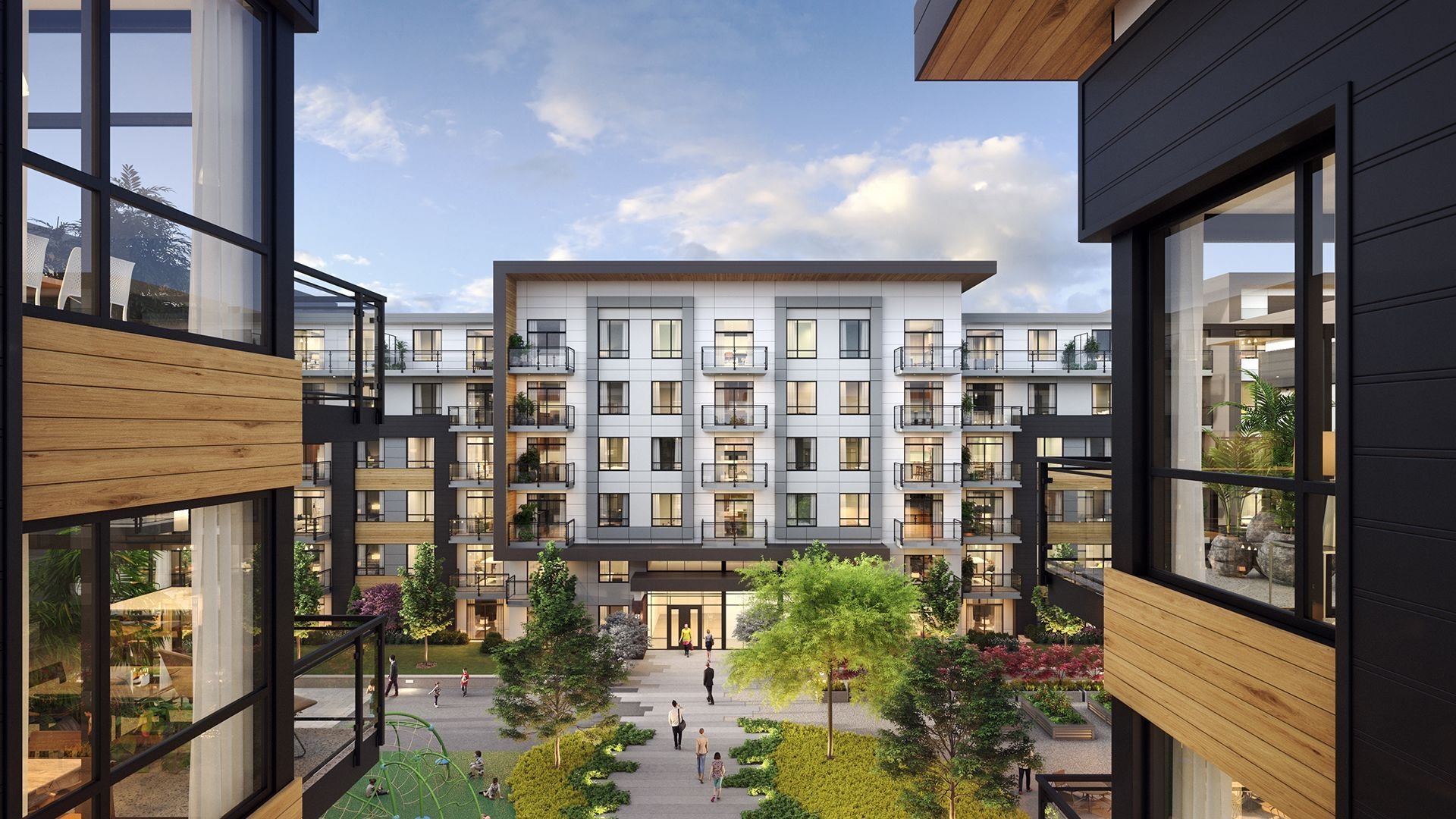
Courtyard - 33677 King Rd, Abbotsford, BC V2S 0L2, Canada
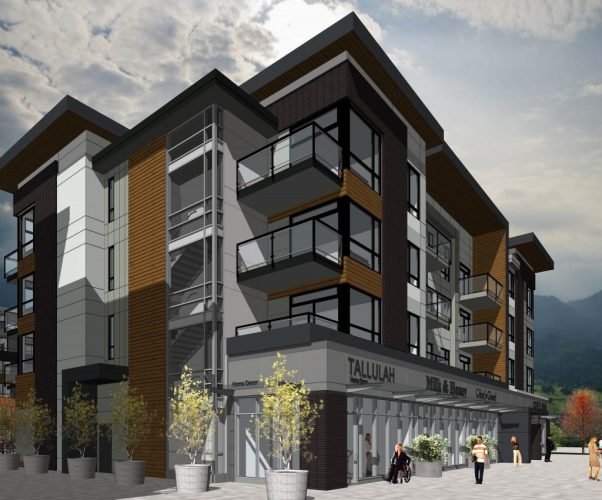
Exterior - 33677 King Rd, Abbotsford, BC V2S 0L2, Canada
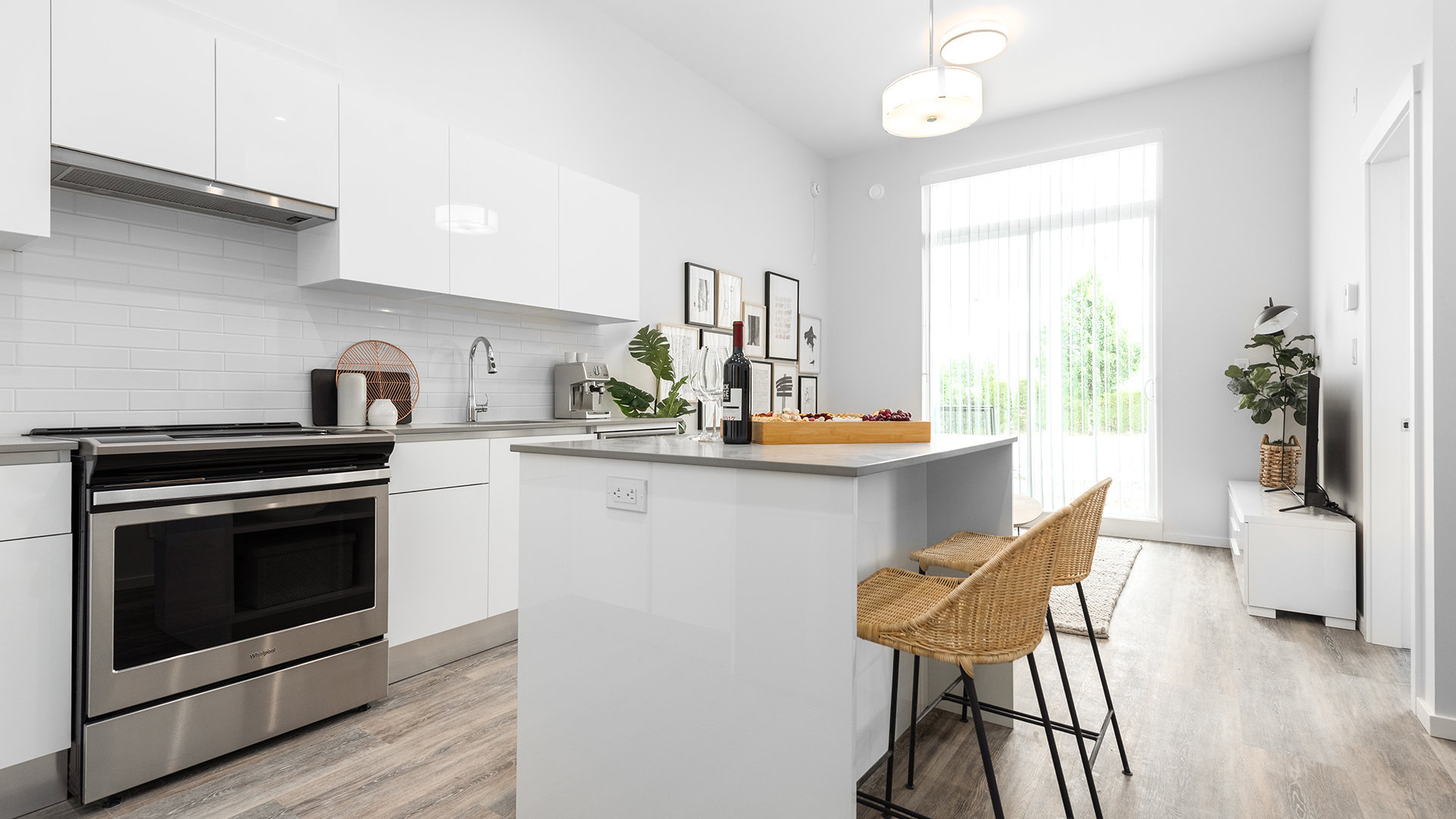
Kitchen - 33677 King Rd, Abbotsford, BC V2S 0L2, Canada
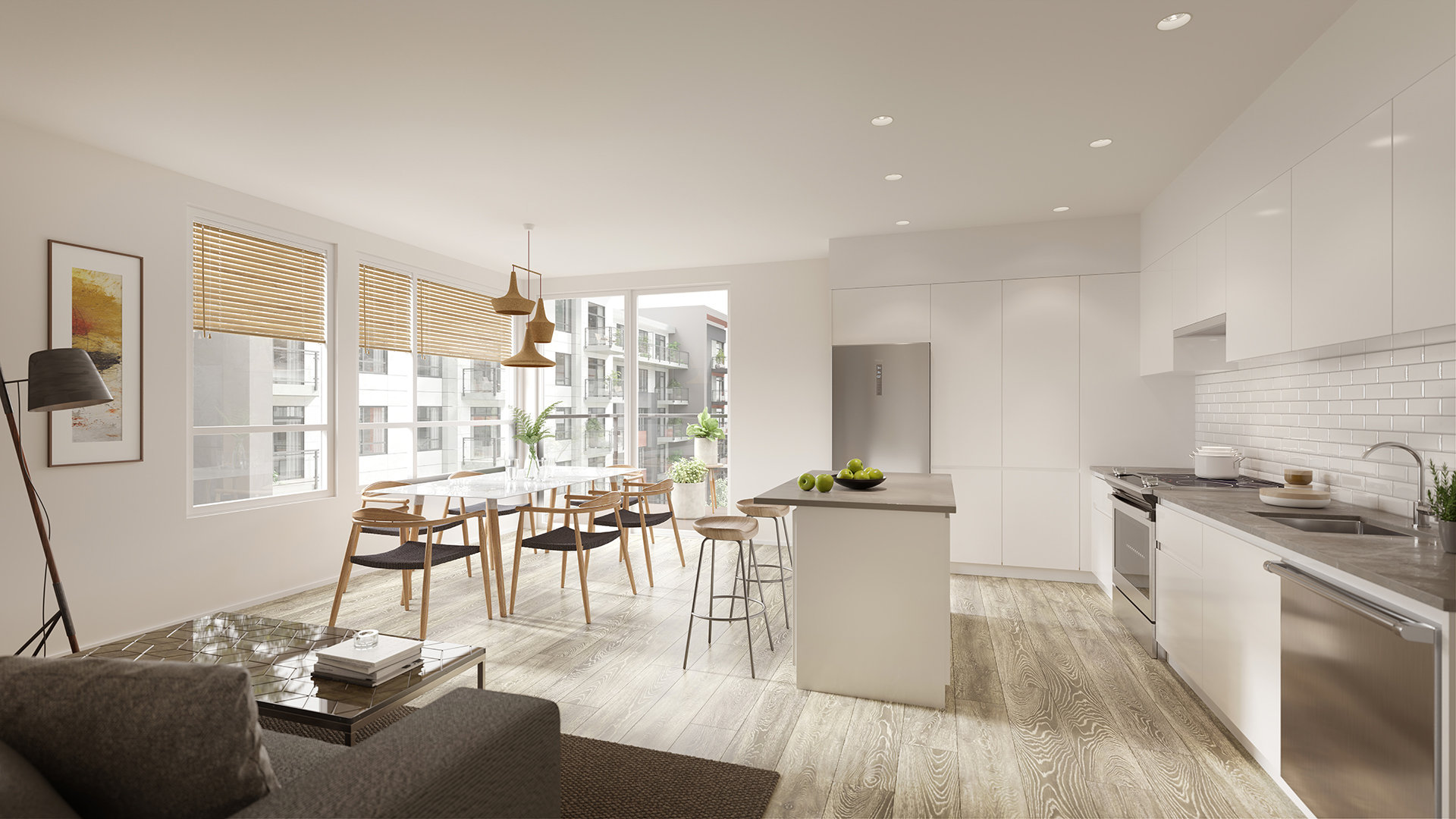
Dining Area - 33677 King Rd, Abbotsford, BC V2S 0L2, Canada
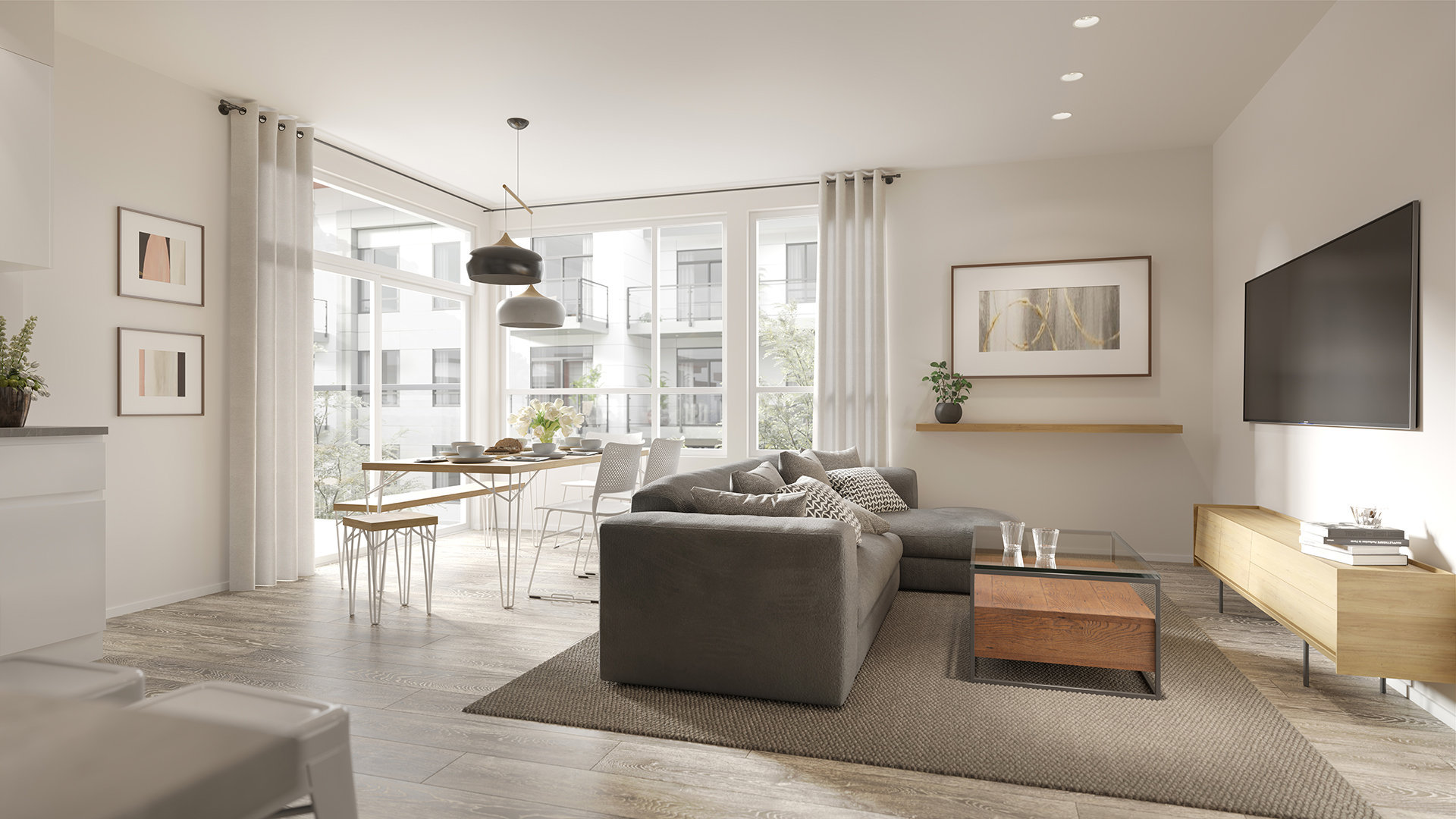
Living Area - 33677 King Rd, Abbotsford, BC V2S 0L2, Canada
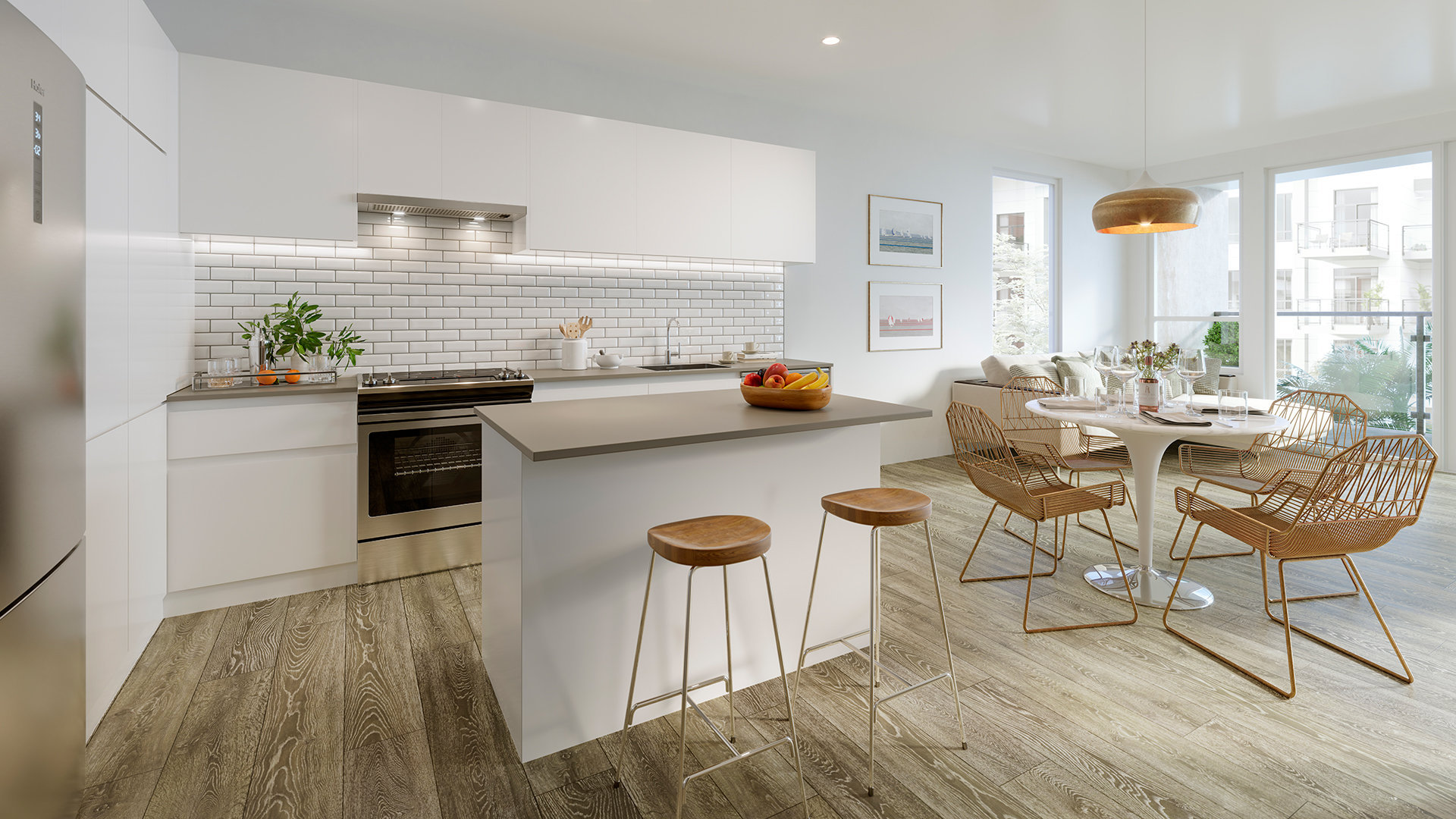
Kitchen - 33677 King Rd, Abbotsford, BC V2S 0L2, Canada





