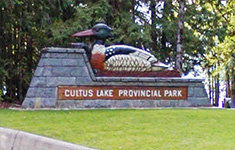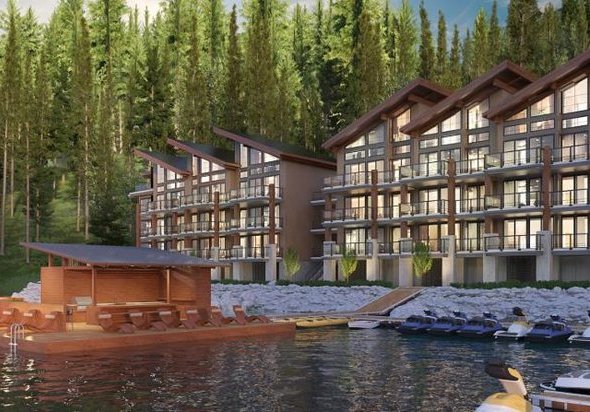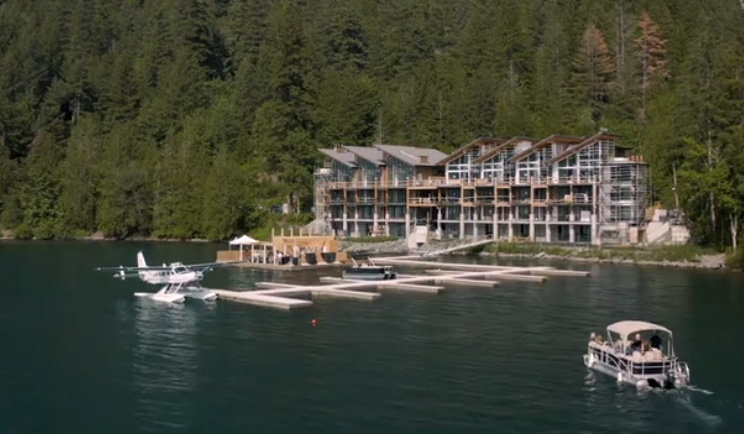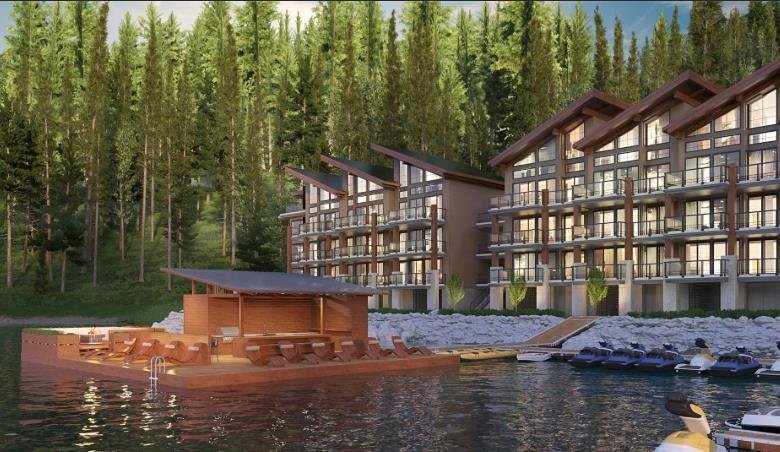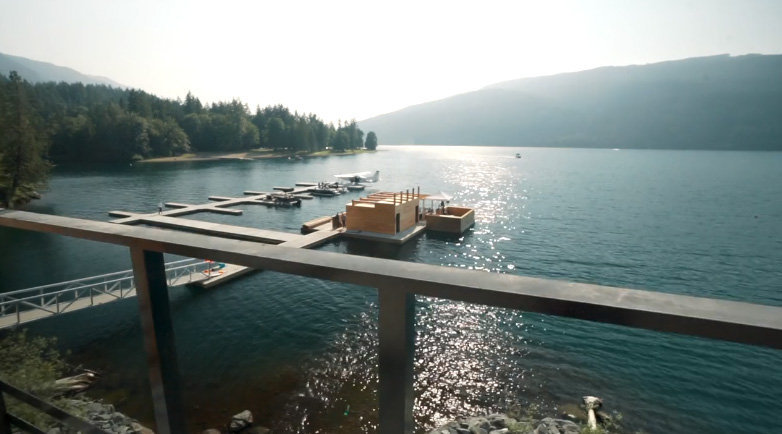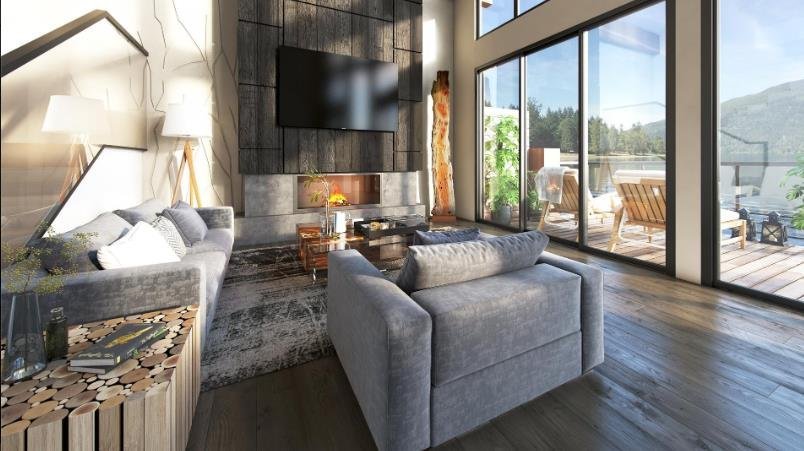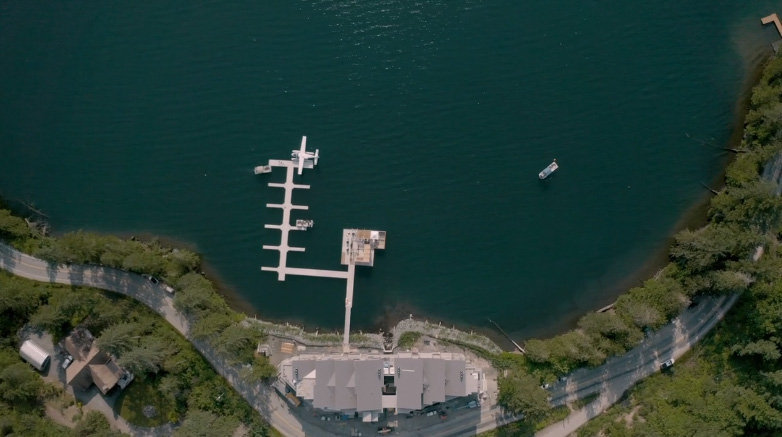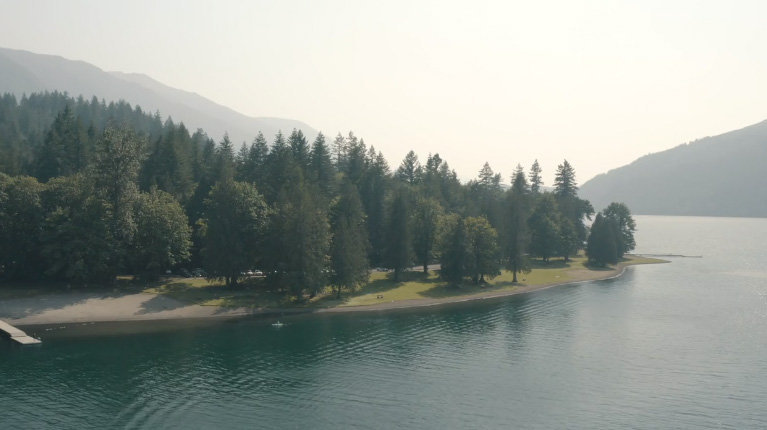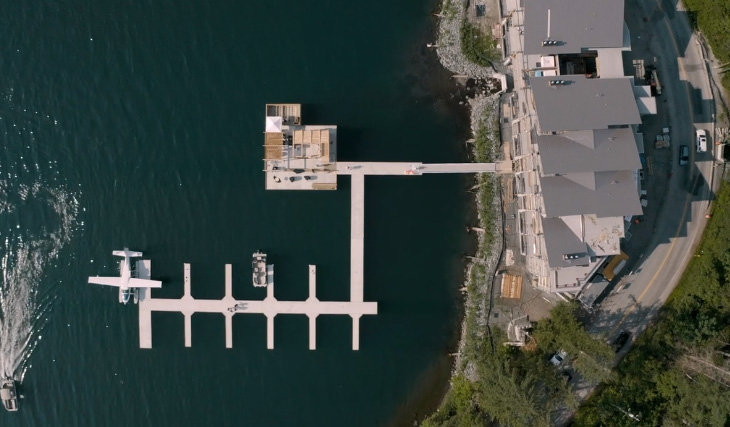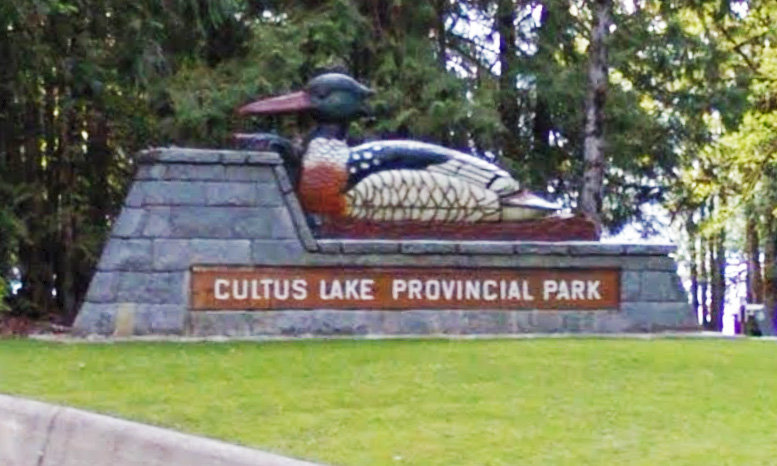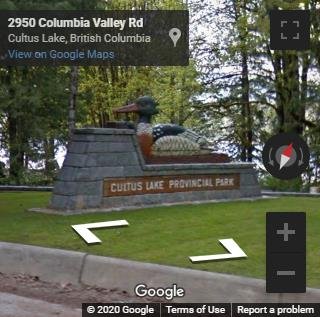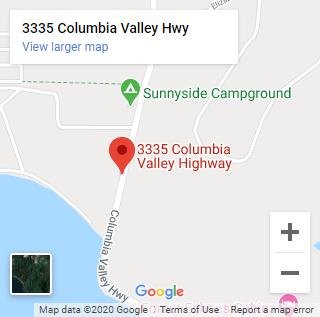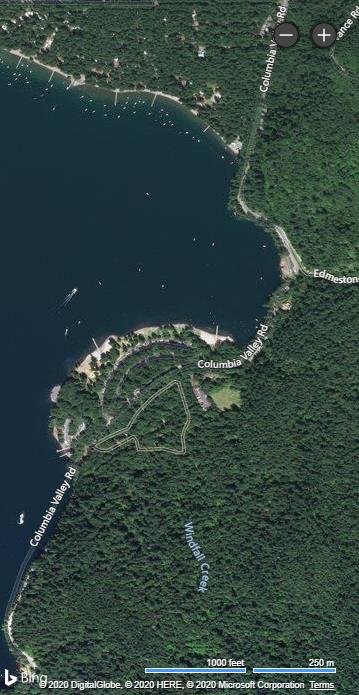Building Info
lakeside at cultus lake - 3335 columbia valley highway, cultus lake, bc v2r 5a3, canada. crossroads are columbia valley highway and edmeston road located in cultus lake. the development was completed in 2019. interior designer debbie evans interior design. marketing company engel & volkers vancouver.
luxurious, resort-style residences featuring elegantly appointed, bright interiors, and spacious exteriors, offer a bird's eye perspective for soaking in the stunning beauty and calming serenity of the pristine lakeside setting. only 21 homes are available at lakeside cultus lake, making this an exclusive retreat for a fortunate few.
lakeside cultus lake boasts a private dock with an on water recreational pavilion and with a boat slip for each home, offering an ideal hub for swimming and boating enthusiasts.
only a 90 minute drive from downtown vancouver, lakeside cultus lake is the perfect weekend retreat for year round enjoyment. enjoy warm summer evenings spent on the patio in the company of family and friends basking in the soothing sound of gentle waves with nothing obstructing the spectacular view of the lake and mountainous surroundings.
nearby schools are cultus lake community school, community school program, vedder elementary school, gw graham middle secondary, mount slesse middle school, vedder middle school, sardis elementary school, watson elementary school and sardis secondary school. supermarkets and grocery stores nearby are cultus lake superette, close to home grocery & deli, yarrow supermarket, fruit stand, save-on-foods, garrison gourmet greens co. save-on-foods, safeway sardis, real canadian superstore, unsworth market, save-on-foods, iga, rosedale grocery and super valu. the closest park is cultus lake park, cultus lake park, peach park and vedder park.





