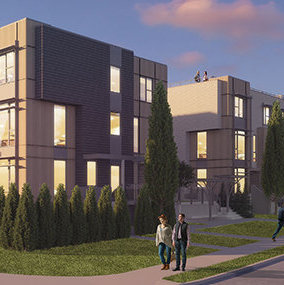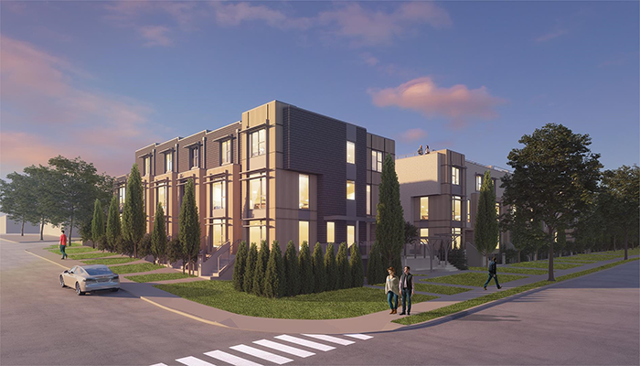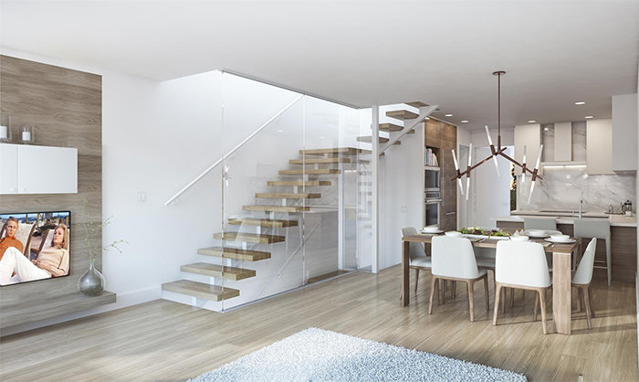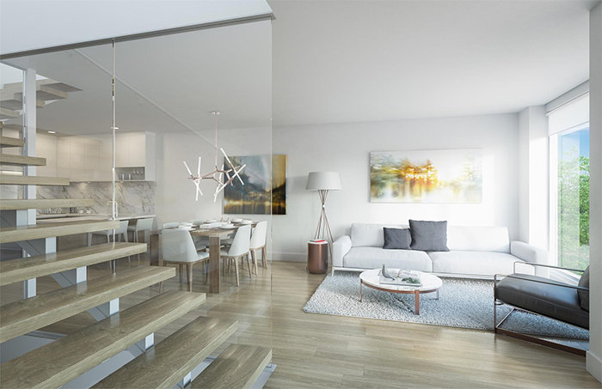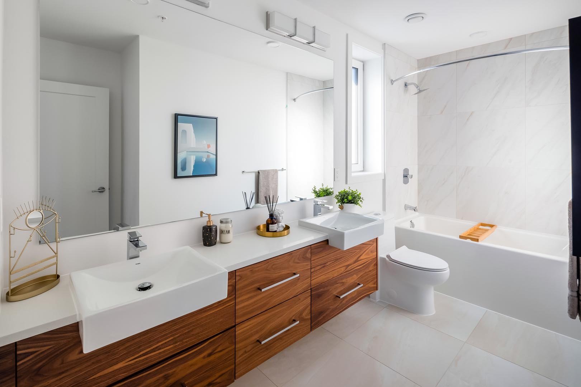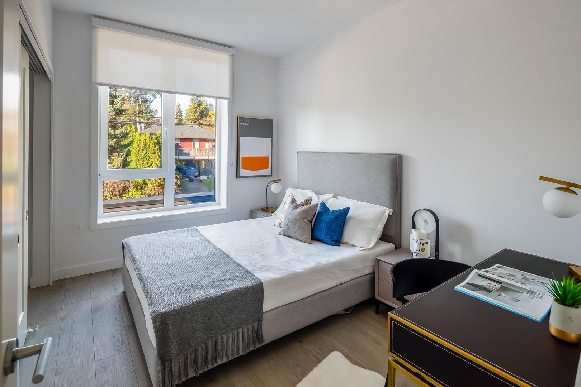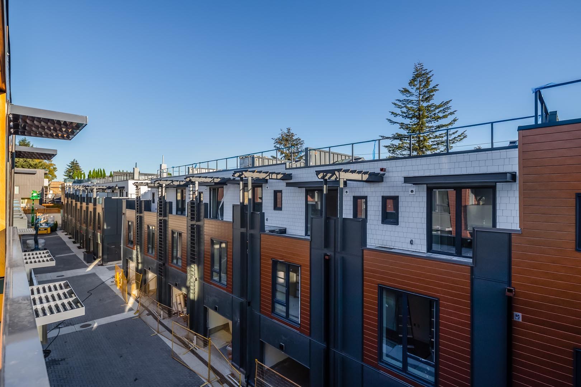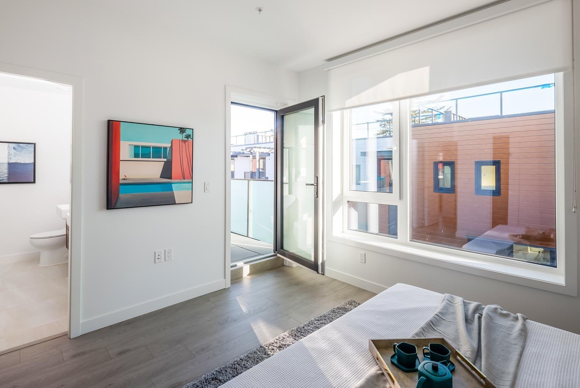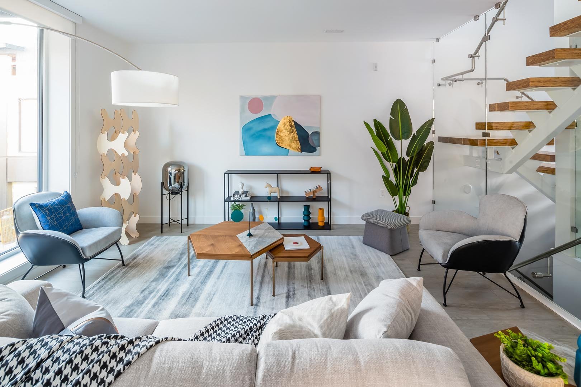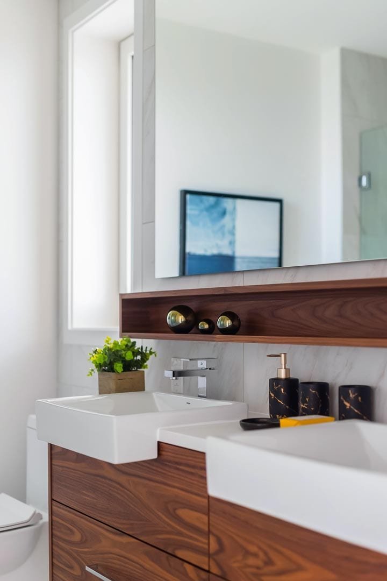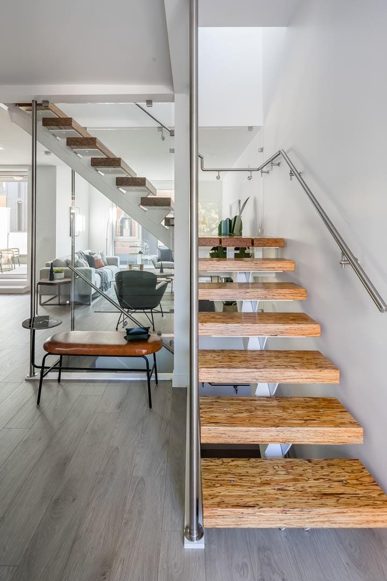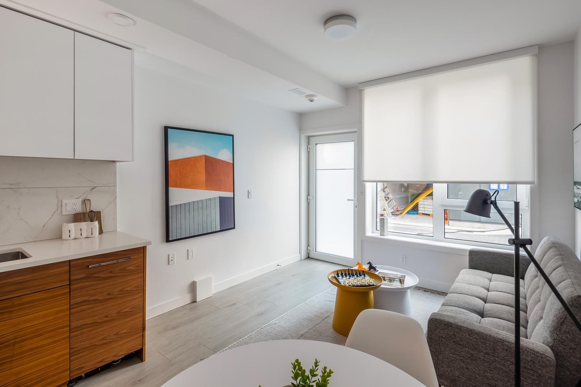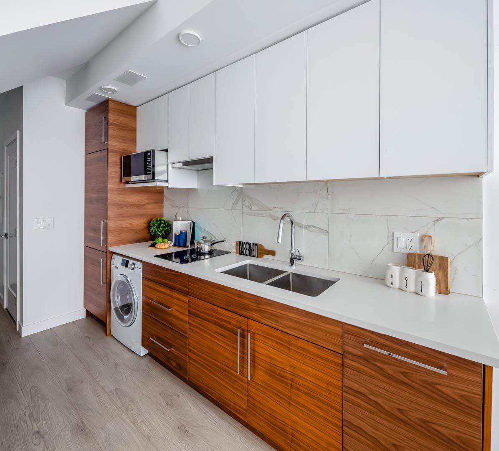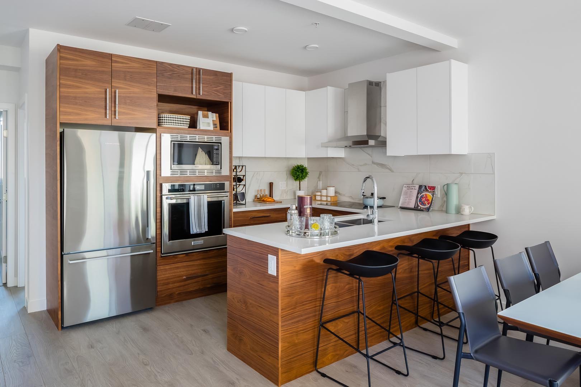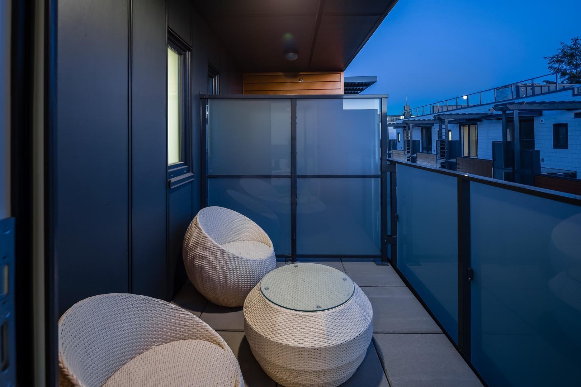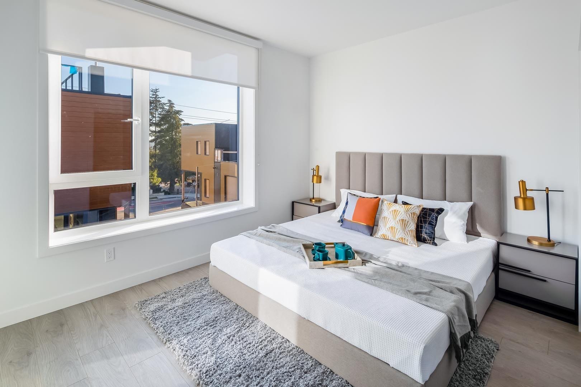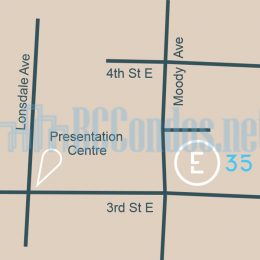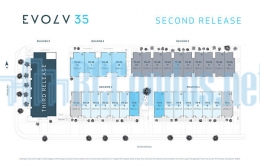Building Info
evolv35 - 312 moody avenue, north vancouver, bc v7l 3s9, canada. crossroads are moody avenue and 3rd street east. a collection of uniquely designed homes featuring 4 bedrooms (some with family rooms) that can be converted to also offer a legal suite option if you dont need the complete home. completed in 2020. developed by guildford brook estates developments. architecture designed by cornerstone architecture, the leaders in passive house design. modern west coast interior design by i.d. lab inc..
evolv is close to the variety of shops, restaurants, and galleries lining lonsdale avenue. stroll the food and craft markets of lonsdale quay or the shipyards market and catch a film at park & tilford, only five minutes away by car. the cultural energy in this part of north vancouver is colourful. with the rugged north shore mountains rising above, the parks, forest, and shoreline surrounding evolv are plentiful. explore moodyvilles section of the spirit trail, hike through lynn canyon park, or ski on grouse mountain immersing yourself in recreation will come naturally. arrive in downtown vancouver in 30 minutes via the iron workers memorial bridge or by seabus from lonsdale quay.









