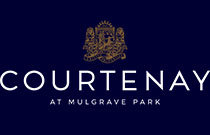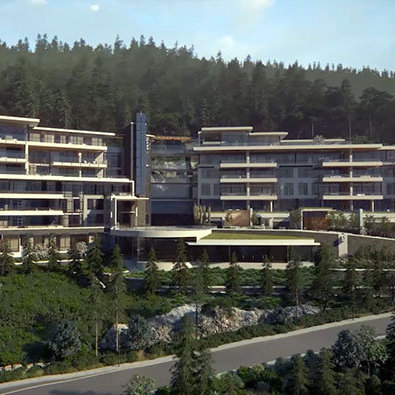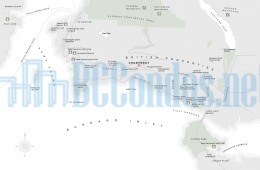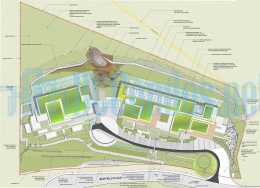Building Info
courtenay at mulgrave park - 3101 burfield place, west vancouver, bc v7s 0a9, canada. crossroads are burfield place and cypress bowl lane. this development is 7 storeys with 39 units. developed by british pacific properties. architecture by ramsay worden architects ltd.. interior design by insight design group.
a nearby walking path connects residents to mulgrave schooland restaurants, shops and other amenities are mere minutes away. the closest park is chelsea close park. close to two of the top private schools in the city: mulgrave school and collingwood school. also nearby is cypress mountain, capilano golf and country club, and hollyburn country club.
Photo GalleryClick Here To Print Building Pictures - 6 Per Page

3100 Burfield Pl, West Vancouver, BC V7S 0A9, Canada Exterior Rendering
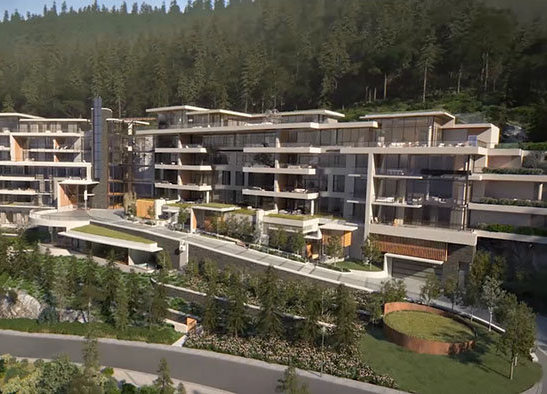
3100 Burfield Pl, West Vancouver, BC V7S 0A9, Canada Exterior Rendering
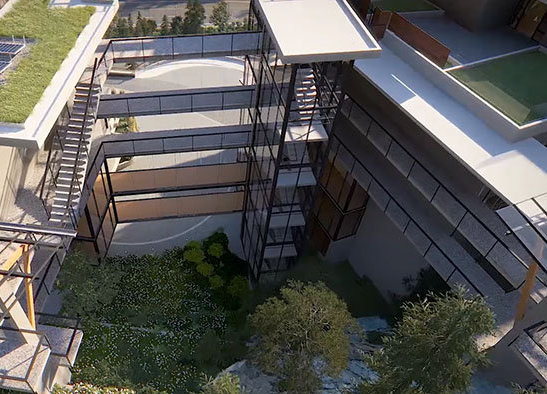
3100 Burfield Pl, West Vancouver, BC V7S 0A9, Canada Exterior Rendering
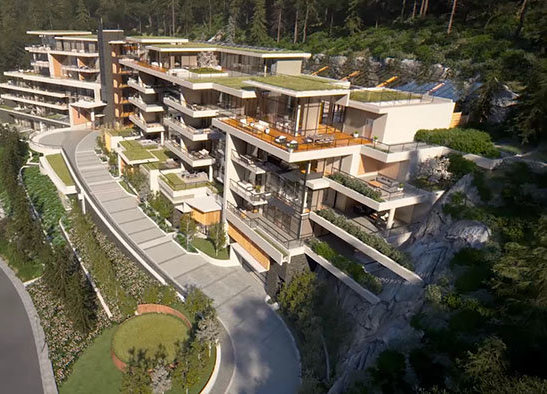
3100 Burfield Pl, West Vancouver, BC V7S 0A9, Canada Exterior Rendering
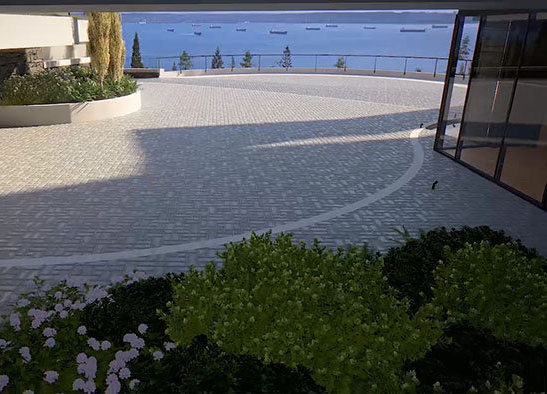
3100 Burfield Pl, West Vancouver, BC V7S 0A9, Canada Exterior Rendering
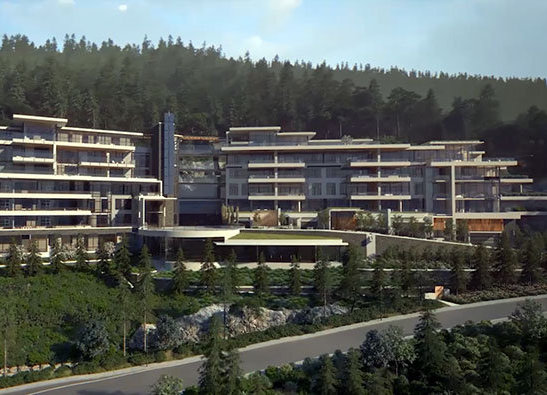
3100 Burfield Pl, West Vancouver, BC V7S 0A9, Canada Exterior Rendering
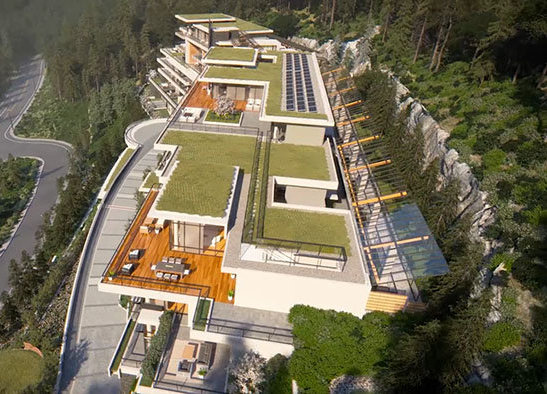
3100 Burfield Pl, West Vancouver, BC V7S 0A9, Canada Exterior Rendering
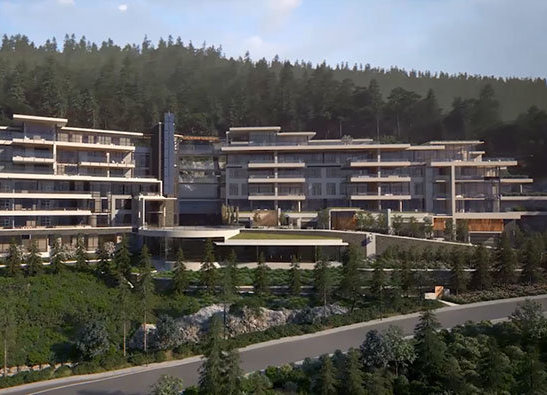
3100 Burfield Pl, West Vancouver, BC V7S 0A9, Canada Exterior Rendering





