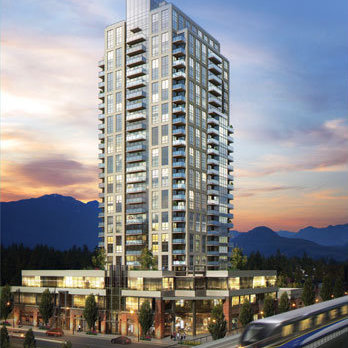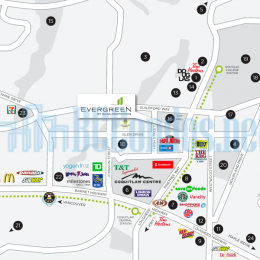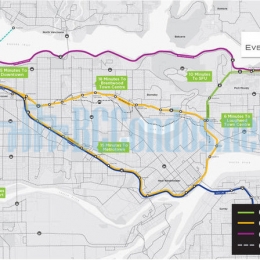Building Info
evergreen - 3007 glen drive, coquitlam, bc v3b 2p7, canada. strata plan number bcp45694. crossroads are pinetree way and the high street. evergreen is 30 stories with 195 units. estimated completion is september 2015. developed by bosa properties inc.. architecture by rafii architects inc.. interior design by byu design.
evergreen is only steps to the evergreen line skytrain station, legendary shopping and natural amenities. this, combined with over 10,000 square feet of amenity space coupled with prime retail and office space makes evergreen one of the lower mainland's most valuable neighbourhoods. along with the new rapid transit line, evergreen will serve generations of residents and further define the future of coquitlam.
nearby parks include glen park, hoy creek linear park and hoy creek linear park. nearby schools include vancouver career college, glen elementary, gleneagle secondary school, scott creek middle school and leigh elementary. the closest grocery stores are coquitlam integrated health, kin's farm market and van restaurants . nearby coffee shops include caffe divano, the copper pot cafe and the clever cupcakes. also a short walk to target. maintenance fees includes garbage pickup, gardening, gas, hot water, management, recreation facility and snow removal.
Photo GalleryClick Here To Print Building Pictures - 6 Per Page
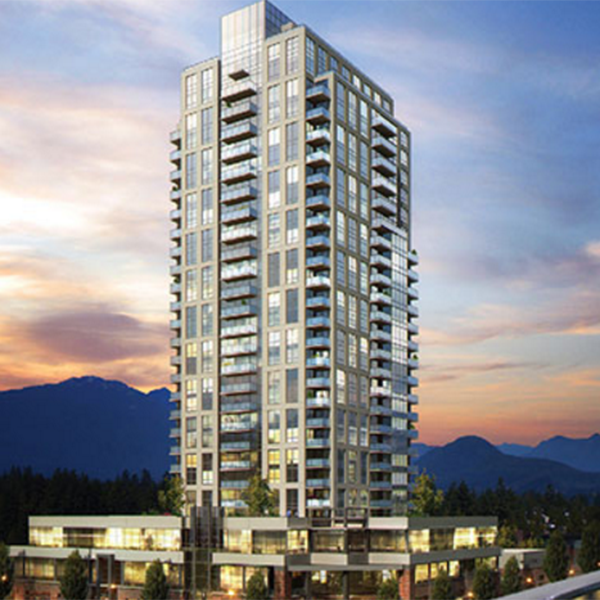
Evergreen - 3007 Glen Drive, Coquitlam, BC - Display Photos
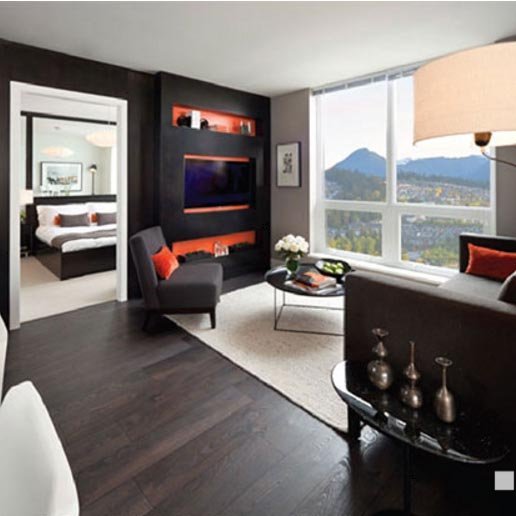
Evergreen - 3007 Glen Drive, Coquitlam, BC - Display Photos
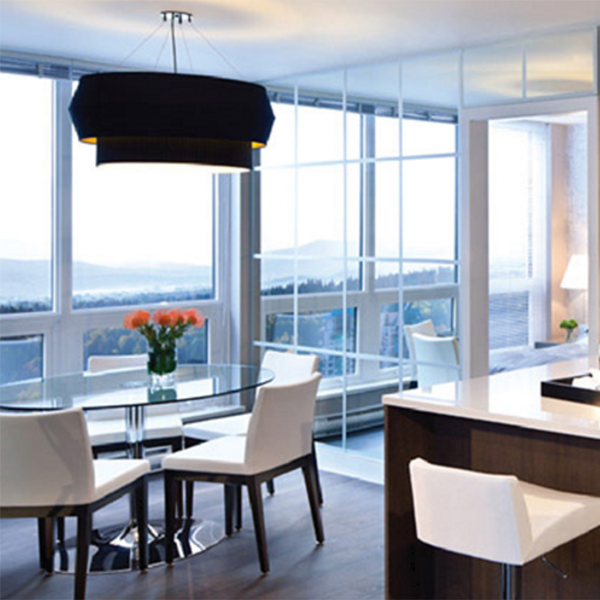
Evergreen - 3007 Glen Drive, Coquitlam, BC - Display Photos
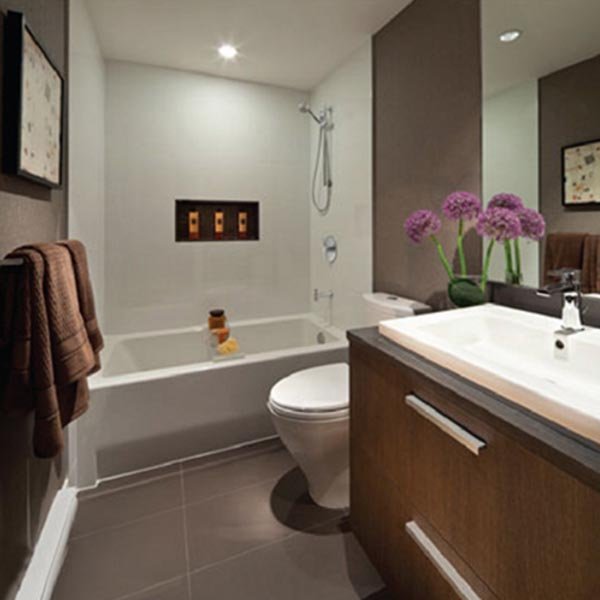
Evergreen - 3007 Glen Drive, Coquitlam, BC - Display Photos
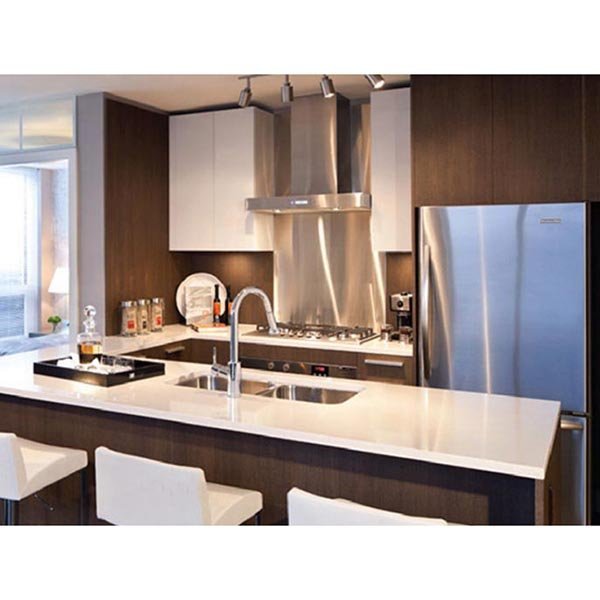
Evergreen - 3007 Glen Drive, Coquitlam, BC - Display Photos
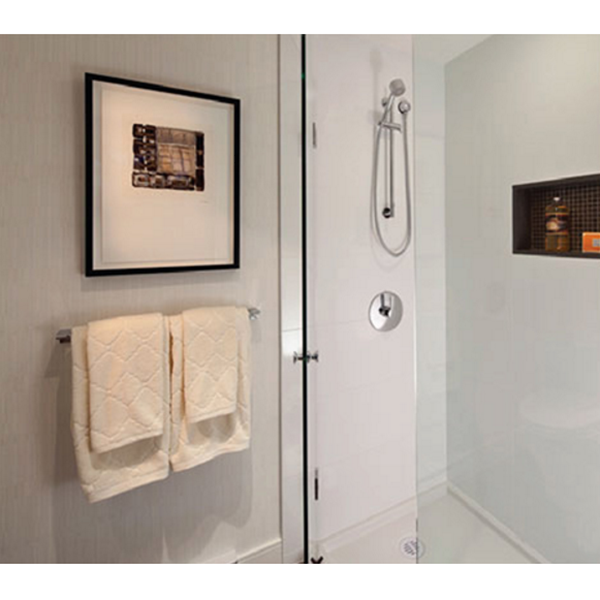
Evergreen - 3007 Glen Drive, Coquitlam, BC - Display Photos
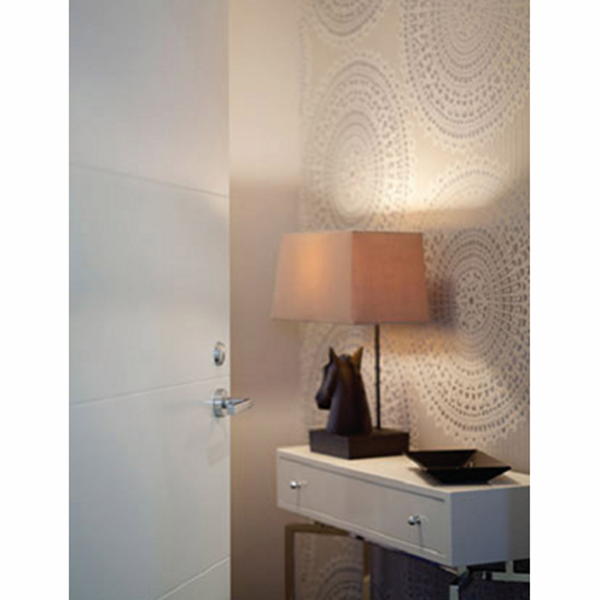
Evergreen - 3007 Glen Drive, Coquitlam, BC - Display Photos
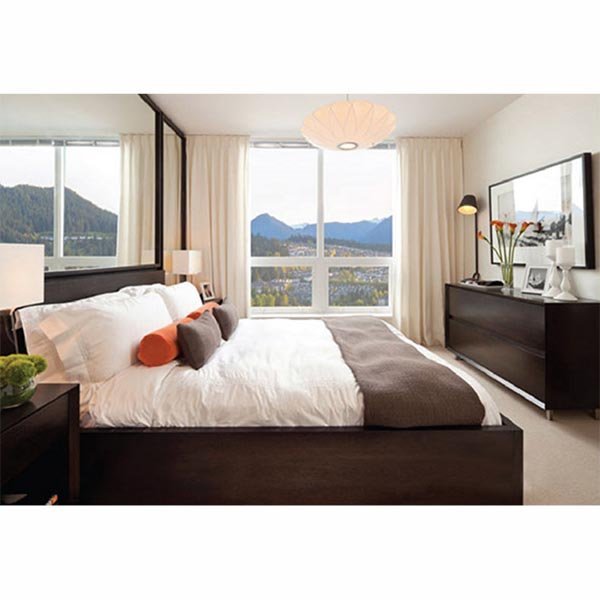
Evergreen - 3007 Glen Drive, Coquitlam, BC - Display Photos









