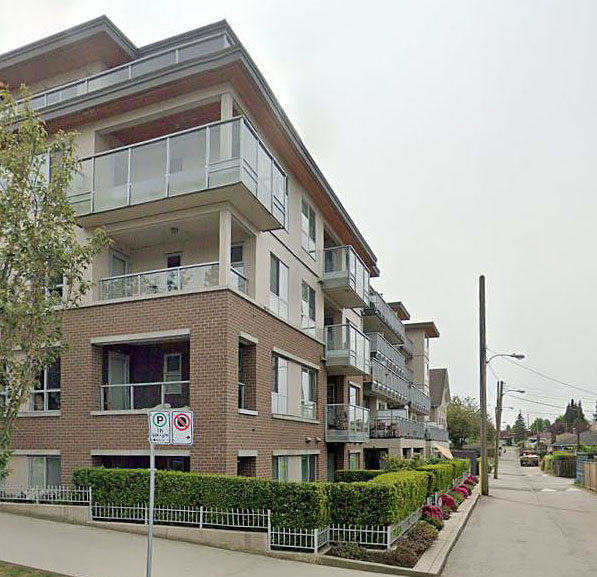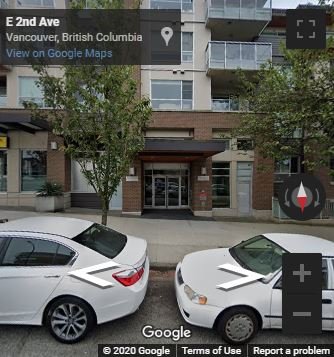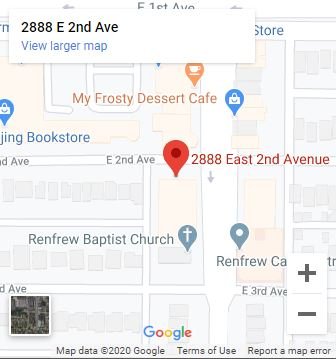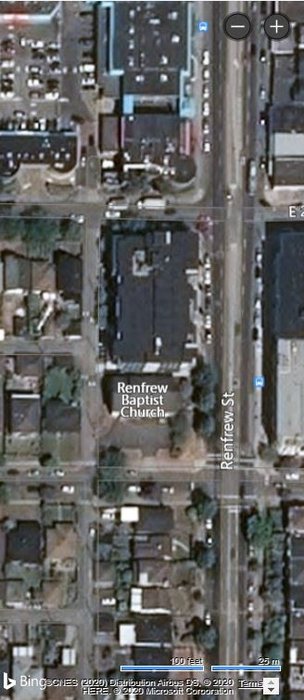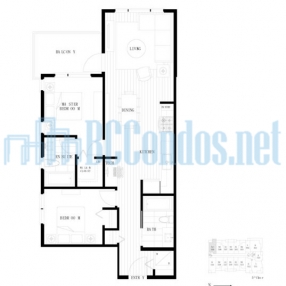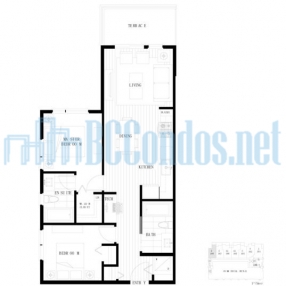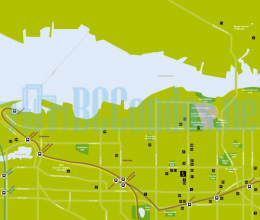Building Info
sesame - 2888 e 2 avenue, vancouver, bc, 4 levels, 61 units, scheduled for completion in april 2013 - located at the corner of renfrew street and 2nd avenue in hastings-sunrise community of east vancouver. built by marcon, joint-venture partner with jameson group as the developer, with architecture by award winning rositch hemphill architects, sesame is a collection of 61 gourmet 1,2 and 3 bedroom condos which is designed with west coast style architecture with durable brick, hardie plank lap siding, and beaded vinyl and stained wood accent soffits. designed by highly-regarded gannon ross designs, the interiors are appointed luxuriously with lowe2 panoramic windows, laminate hardwood flooring throughout the kitchen, den, living areas, distinctive dual-toned laminate cabinets, a full height tile backsplash, solid quartz countertops in kitchens & bathroom, stainless steel appliances, porcelain tile floor in bathrooms, deep soaker tub surrounded with tiled skirt, gorgeous mosaic tiles in bath surround, american standard boulevard series bath and shower collection, whirlpool duet washer & dry and large patios and terraces with views of the north shore mountains and downtown city skyline. residents can enjoy rooftop garden completed with natural gas bbq, seating area and 360 city and mountain views. also, each home includes 1 parking stall, 1 storage space, and 1 bike locker.
sesame condos is steps away from trout lake, t&t supermarket, commercial drive and the renfrew skytrain station. also close by are pne, the pacific coliseum, clinton and sunrise parks, rupert park, vancouver community college broadway campus, bcit and great northern way campus. downtown vancouver is just a few minutes away via broadway, or skytrain from the renfrew, broadway or commercial skytrain station, and highway 1, grandview highway and hastings street are easily accessible from this central location.
Photo GalleryClick Here To Print Building Pictures - 6 Per Page
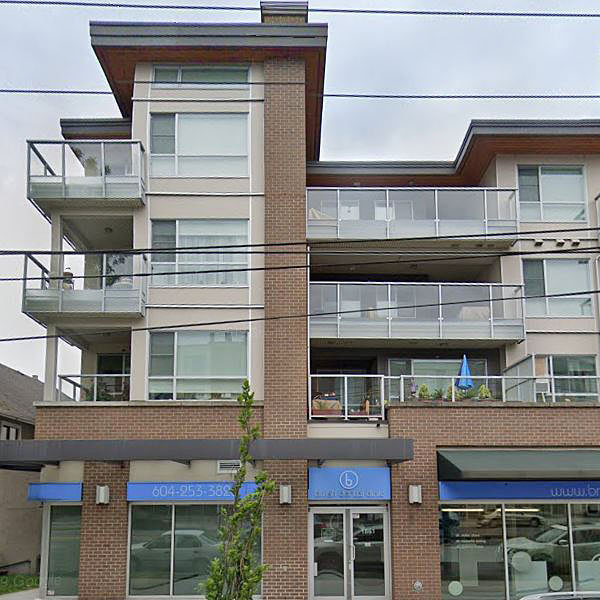
Sesame - 2888 E 2 Ave - Typical part of the complex
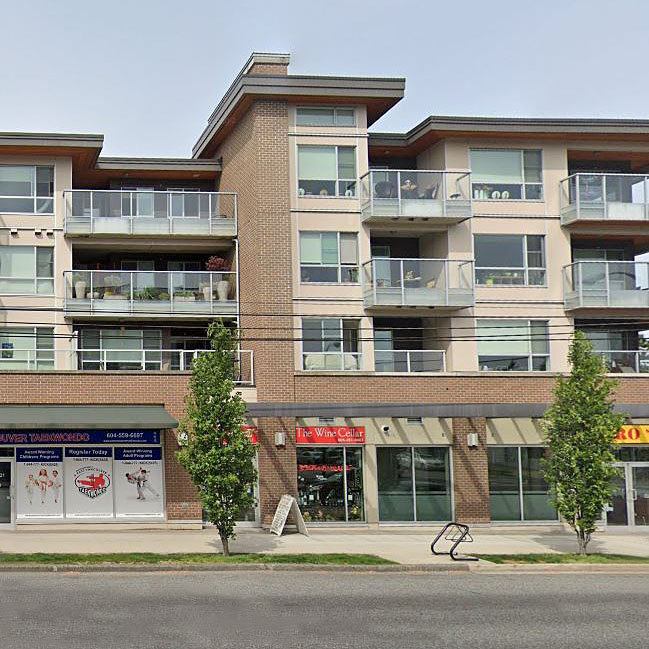
Sesame - 2888 E 2 Ave - Typical part of the complex
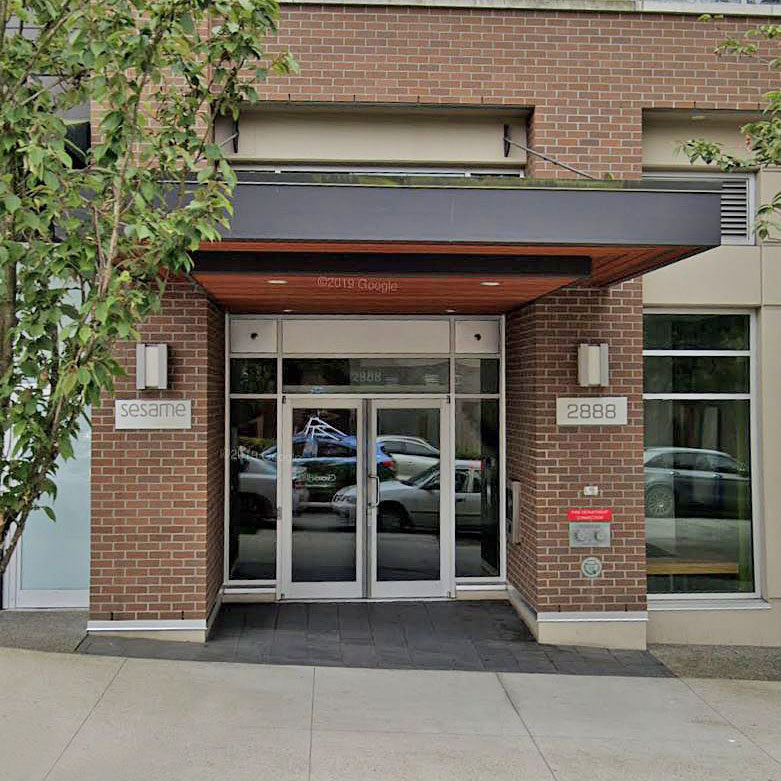
Sesame - 2888 E 2 Ave - Typical part of the complex
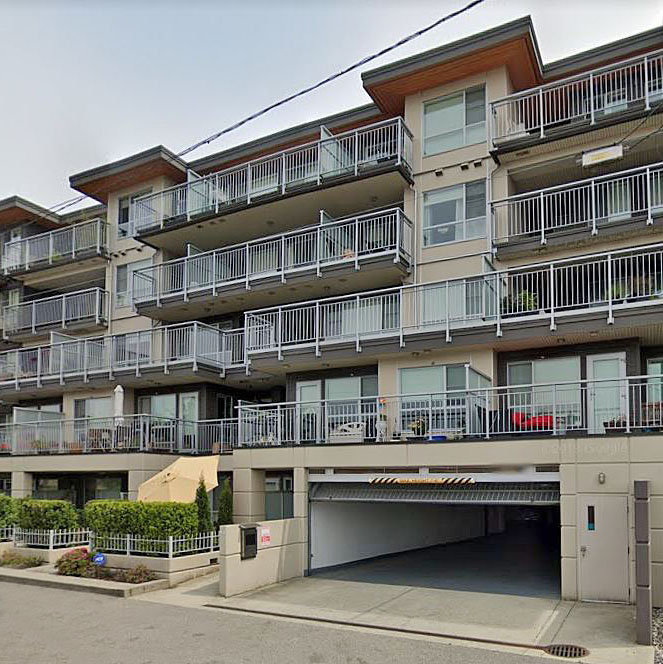
Sesame - 2888 E 2 Ave - Typical part of the complex
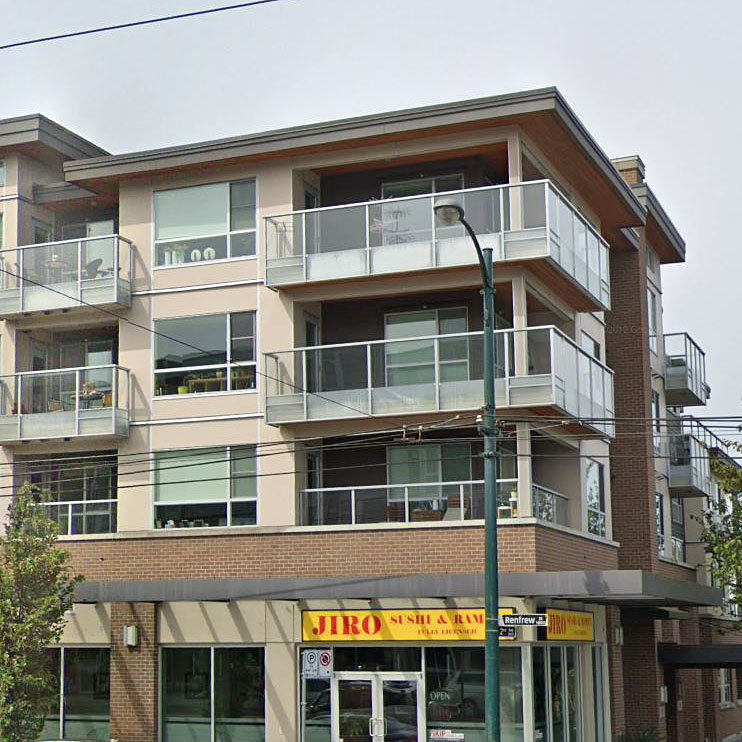
Sesame - 2888 E 2 Ave - Typical part of the complex
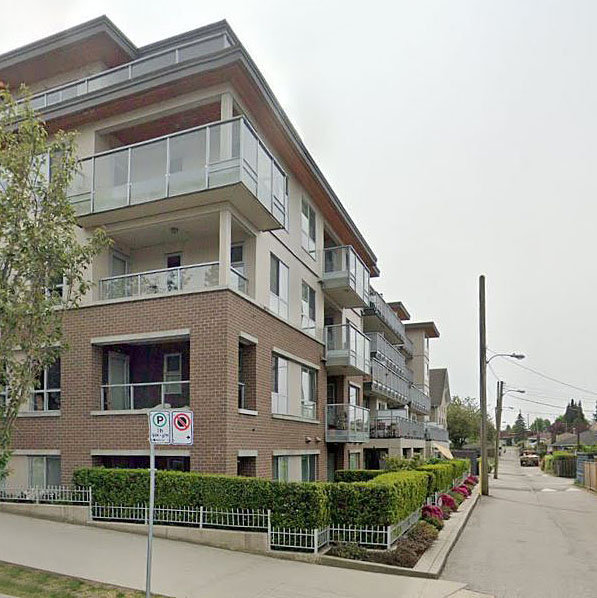
Sesame - 2888 E 2 Ave - Typical part of the complex
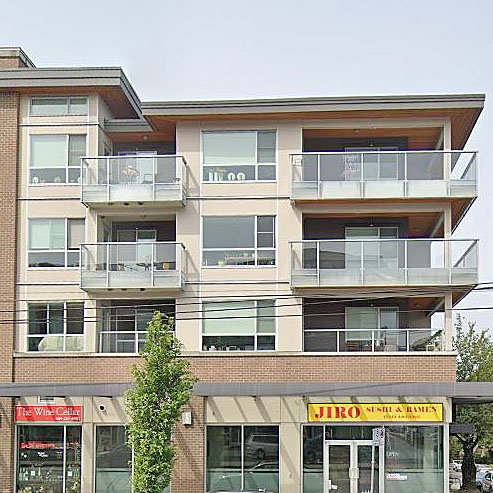
Sesame - 2888 E 2 Ave - Typical part of the complex
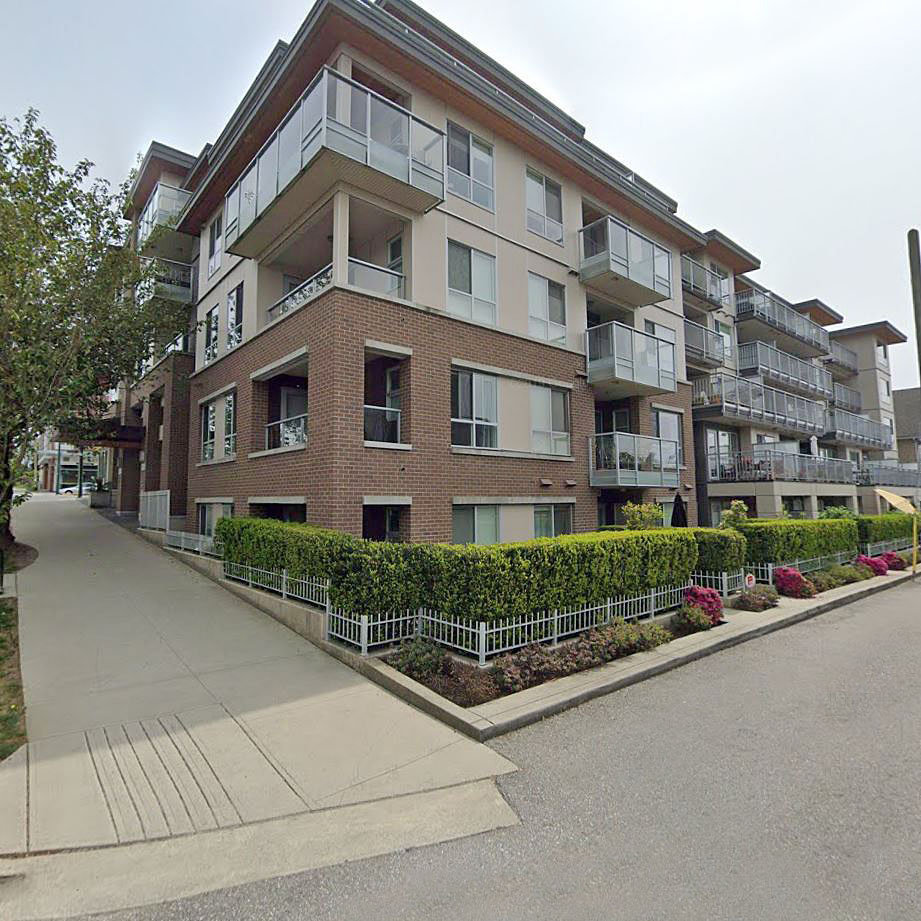
Sesame - 2888 E 2 Ave - Typical part of the complex









