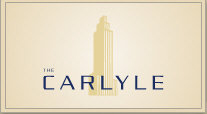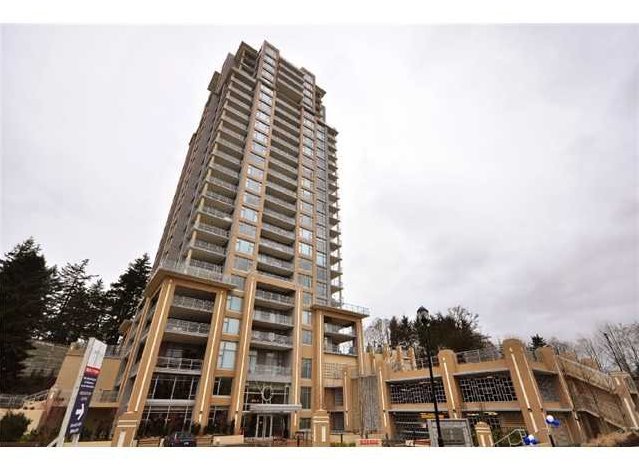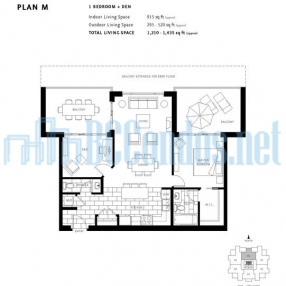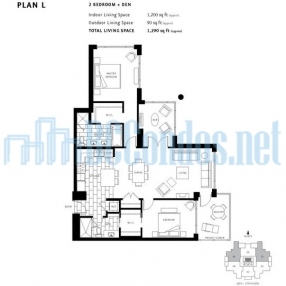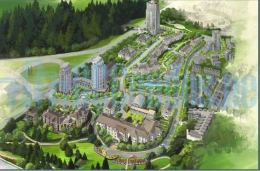Building Info
carlyle - 280 ross drive, new westminster, bc v3l 0c2, strata plan no. bcs3232, 27 levels, 194 units, built 2010 - located at the corner of mcbride boulevard and royal avenue in victoria hill community of new westminster. developed by the award-winning onni group, victoria hill community currently have 9 completed residences: the victoria hill low rise, the victoria hill high rises, the glenbrook townhomes, the nurse's lodge, the grove ("maple", "cypress" & "arbutus" series), the whittaker and the carlyle.
surrounded by century old trees and 40-acres of preserved green space, the carlyle is a contemporary, art deco-inspired, concrete tower with glass exterior walls located on the steepest hillside in the master-planned community of victoria hill. carlyle is a collection of 1, 2 & 3 bedroom with den condos ranging from 620 to 1200 sq. ft and offering sweeping views of the fraser river and mountains. inside, carlyle homes feature 8'8" ceilings with floor-to-ceiling glazed windows, laminate flooring in italian chestnut or african walnut, berber style carpeting, fireplace with modern wood mantle top, granite countertops in kitchens and bathrooms, full height ceramic tile backsplash, stainless steel whirlpool appliances, ceramic floor tile in kitchen, laminate cabinetry, soaker tub and/or glass enclosed shower, designer accent tiling along the floors and walls, whirlpool front loading washer & dryer plus 150 sq. ft covered decks for entertainment. in addition, the amenities at carlyle include grand over height lobby, lounge with fully functional kitchen, games room, media room outfitted with stepped theatre seating, professionally equipped, multi-staged fitness studio, men's and women's change rooms, library, outdoor basketball court, outdoor patio, on-site caretaker, and beautifully landscaped courtyard.
located adjacent to queen�s park and glenbrook ravine, carlyle at victoria hill is close to numerous major thoroughfares including highway 91, columbia street, and canada way. the columbia sky train station is only a 3-minute drive away. the victoria hill community is central to various amenities & schools, which includes royal columbia hospital, canada games pool, new westminster quay, wal-mart, iga market, new west quay public market, douglas college, and new plaza 88 shopping center.





