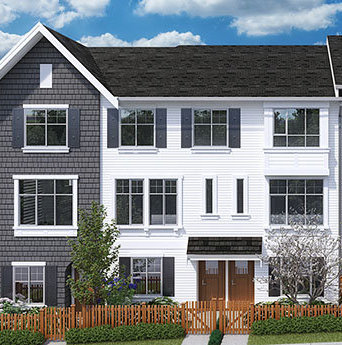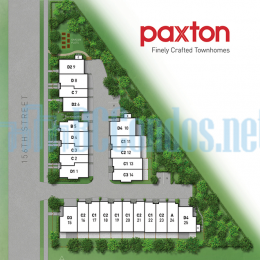Building Info
paxton - 2550 156 street, surrey, bc v4p, canada. strata plan number eps2925. crossroads are 156 street and 26 avenue. a boutique collection of 25, 3-storey finely crafted townhomes. completed in 2015. 3-bedroom and 3-bedroom + den homes. ranging from 1274 sqft to 1634 sqft. timeless design, the shingle style architecture delivers enduring character with its protruding bay windows, real wood shutters, flower boxes and custom gable details. thoughtful living, the functional living spaces and modern finishings welcome you home with a sense of style and sophistication. attention to detail is evident in every aspect of these homes, making them a step beyond the rest. developed by pavilion homes. maintenance fees include garbage pickup, gardening, management and snow removal.
nearby parks include sunnyside park, jessie lee park, semiahmoo trail and bakerview park. schools nearby are white rock christian academy, jessie lee elementary, earl marriott secondary school, southridge school, southridge senior secondary and star of the sea school. grocery stores/supermarkets nearby are safeway, new joe's farm market ltd and thrifty foods. walking distance to sunnyside swimming pool. short drive to walmart surrey south supercentre, surrey libraries - semiahmoo library, semiahmoo shopping centre, peace arch hospital and south surrey arena.
Photo GalleryClick Here To Print Building Pictures - 6 Per Page
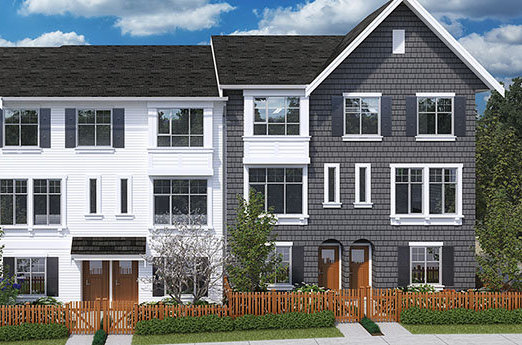
2550 156 Street, Surrey, BC V4P, Canada Exterior
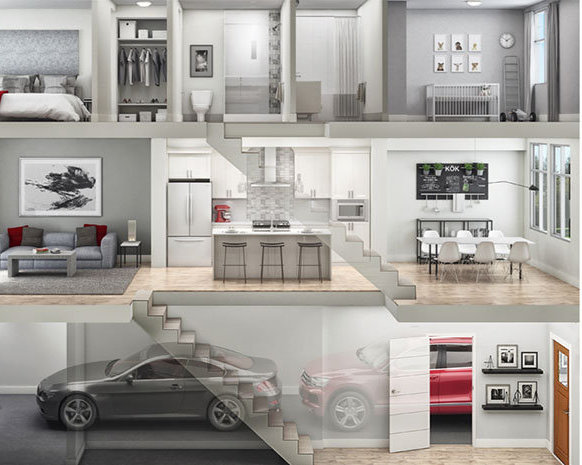
2550 156 Street, Surrey, BC V4P, Canada Interior Cross Section
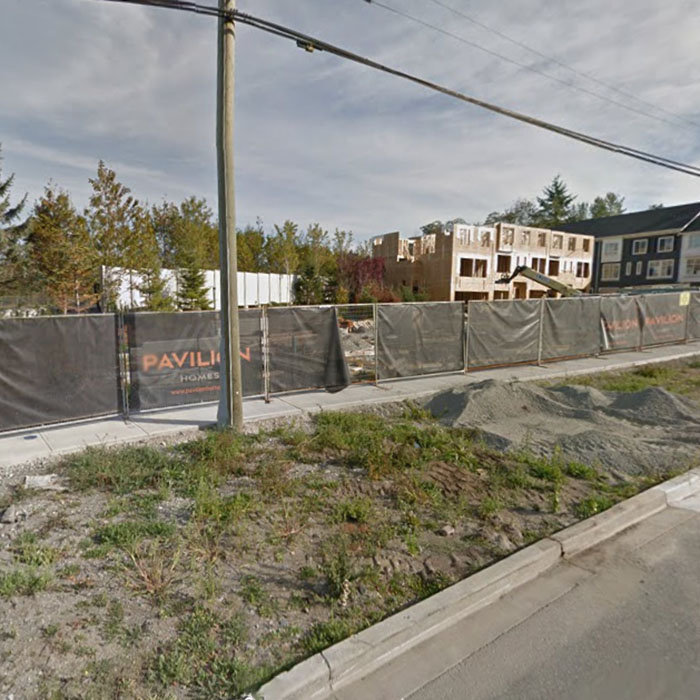
2550 156 Street, Surrey, BC V4P, Canada Site
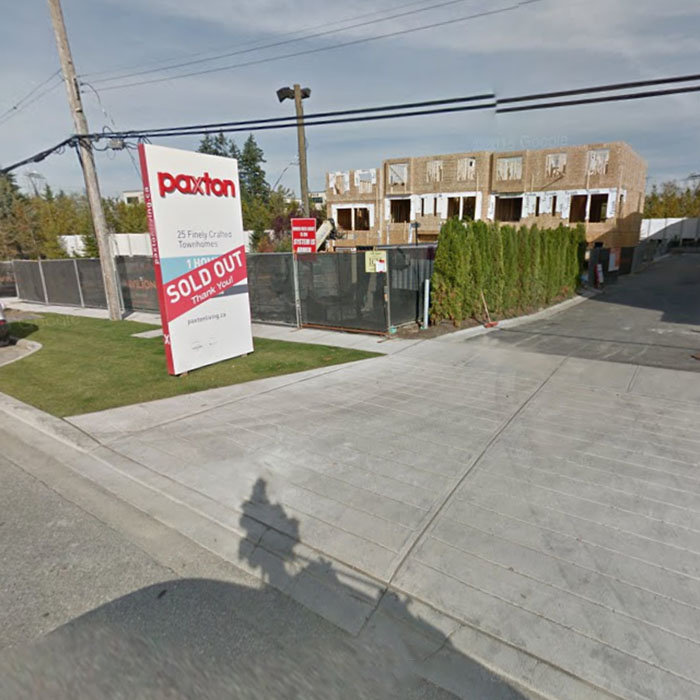
2550 156 Street, Surrey, BC V4P, Canada Site









