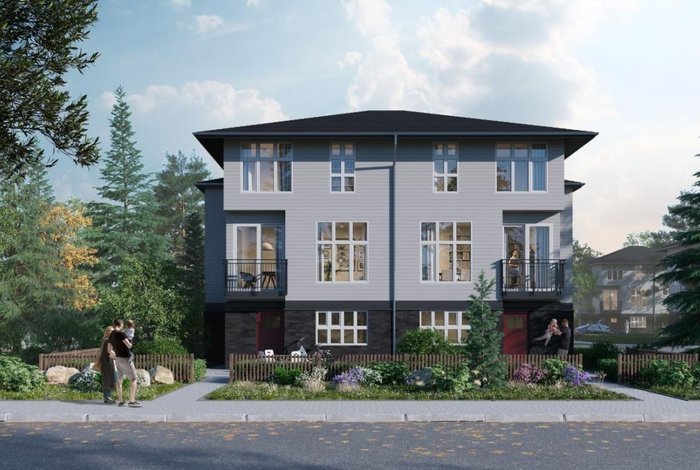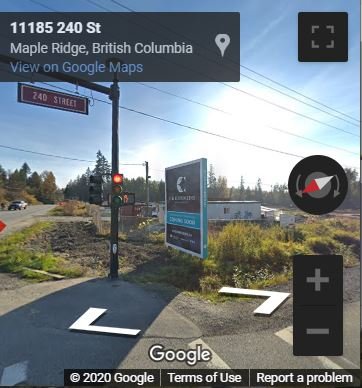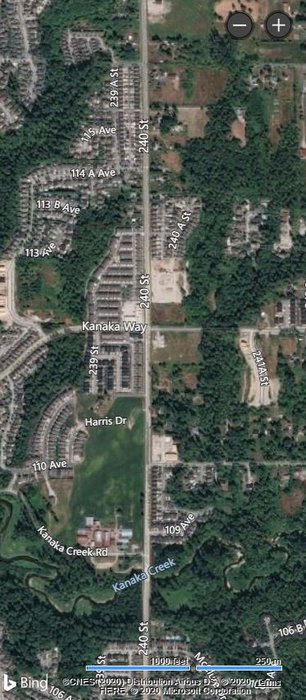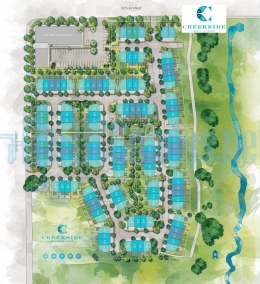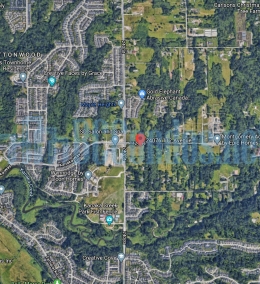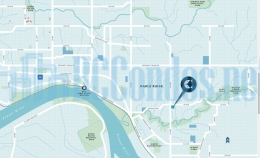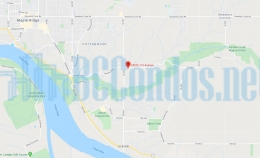Building Info
creekside at 24076 112 avenue, maple ridge, bc v2w 1h6, canada. crossroads are 112 avenue and 240 street. this new townhouse development by streetside developments (british columbia. the development was completed in 2019. sales for available units range in price from $559,900 to over $635,900. sizes range from 1424 to 1714 square feet. a master-planned community of 130 beautifully designed contemporary townhomes nestled amongst old growth trees, wild flowers, and big skies filled with fresh air. set away from the city, this is where natures rhythm and endless outdoor adventure coexist in perfect harmony. arrive home to your own secluded sanctuary with three large bedrooms and a wide open floorplan. gourmet kitchens are equipped with timeless stainless steel whirlpool appliances, chrome grohe faucets, and polished caesarstone countertops. warm heritage/modern colour tones throughout with classic shaker-style doors and hardwood laminate flooring. a welcoming main floor opens to an airy nine foot ceiling with an elegant guest powder room. a deep soaker tub adorns the main bathroom with a luxurious frameless glass shower in the master ensuite. theres even plenty of room for storing over-sized sports equipment in your side-by-side or tandem-style parking garage.
the private creekside clubhouse is where friends meet, families celebrate birthdays, relatives enjoy a holiday dinner, and kids play hide-and-go-seek. its an exclusive residents space with a handy kitchenette, a comfortable lounge, and a large flat screen television. french doors lead out towards a spacious patio complete with comfy outdoor seating. the open lawn area is the perfect green space for badminton, bocce or an impromptu game of soccer with neighbours. this is where the creekside community gathers to create special memories that will last for a lifetime.
a family oriented community that comes from humble beginnings and pure pioneering spirit. today, downtown maple ridge has remnants from the past interwoven with the new businesses and attractions of the present. a cultural hub filled with schools, libraries, parks, museums, theatres, art galleries, and evening entertainment. wine producers, artisan cheese makers, and farmers markets add local flavour and help create a unique down-to-earth lifestyle. if you need to go elsewhere, then access to the lower mainland is easy by the west coast express, the lougheed highway, or the golden ears bridge.
Photo GalleryClick Here To Print Building Pictures - 6 Per Page
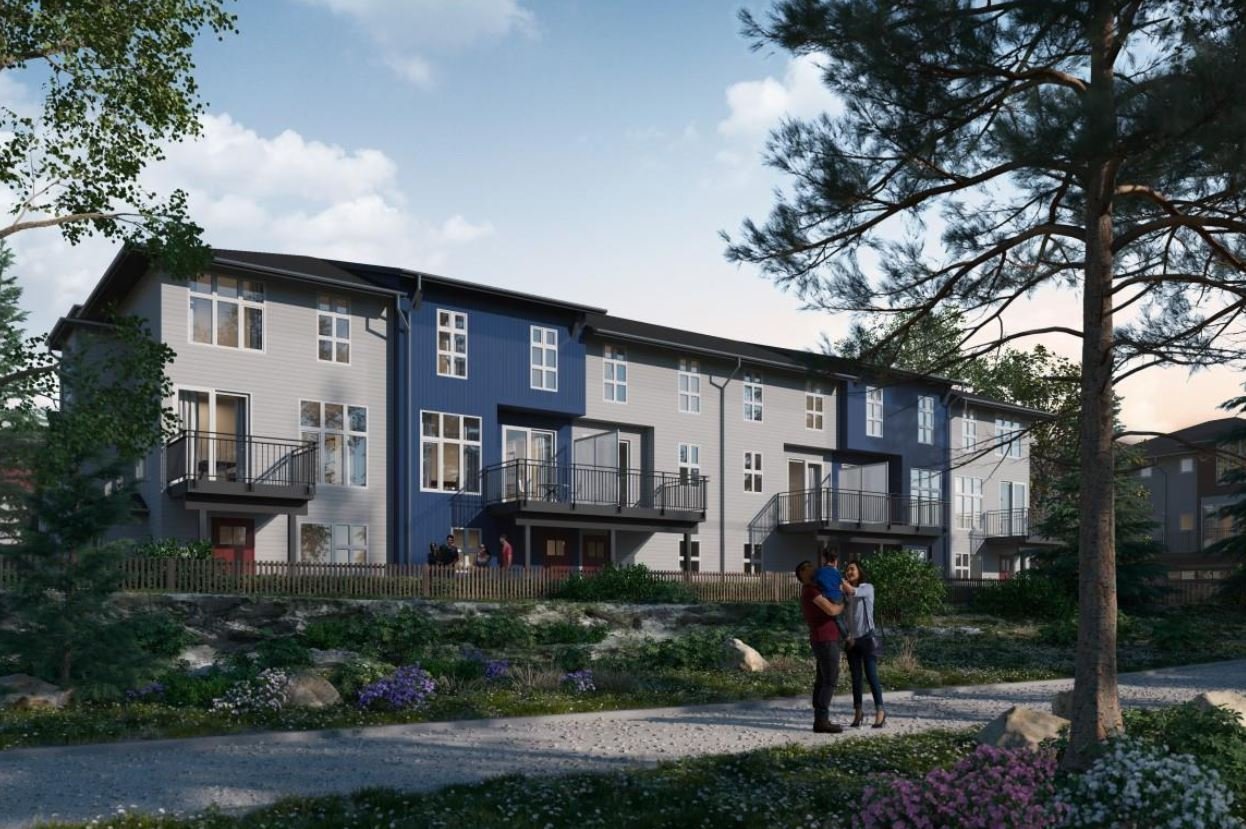
Creekside - 24076 112 Ave
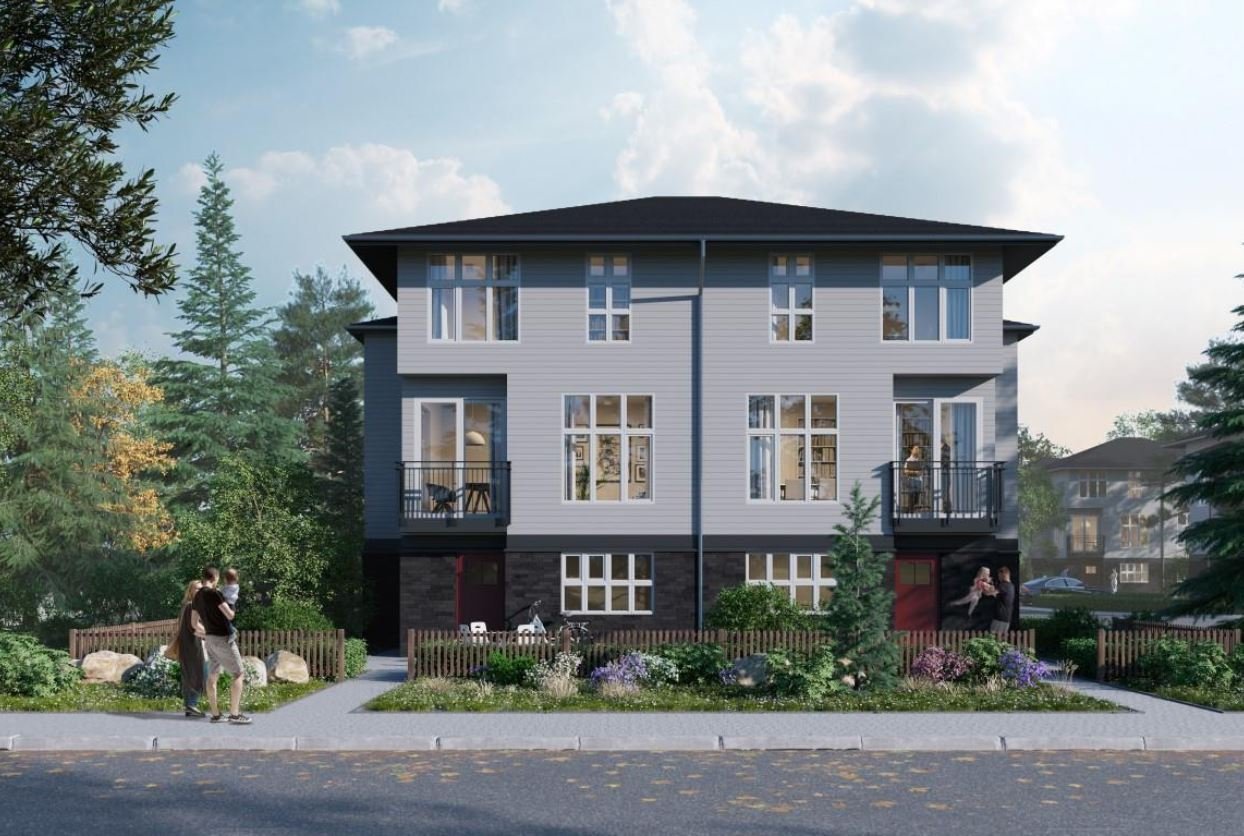
Creekside - 24076 112 Ave
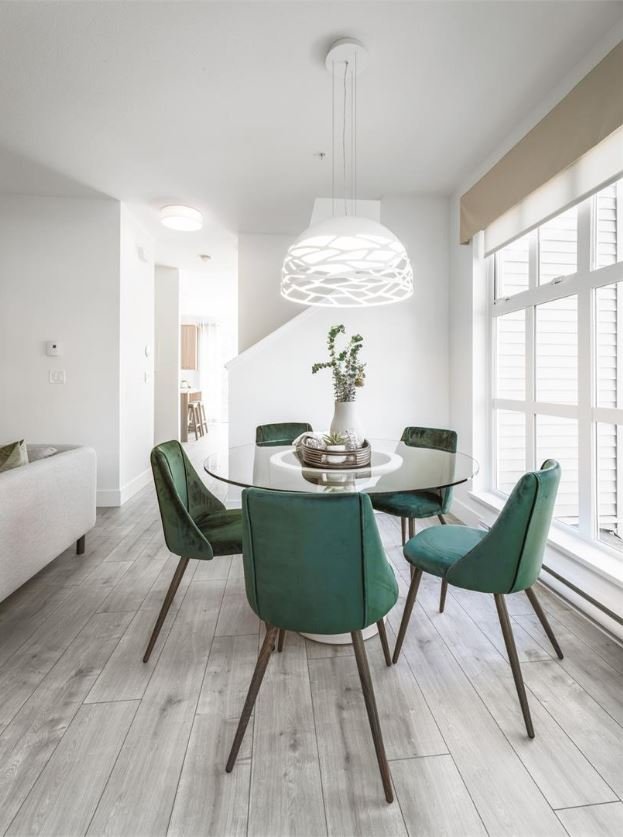
Creekside - 24076 112 Ave
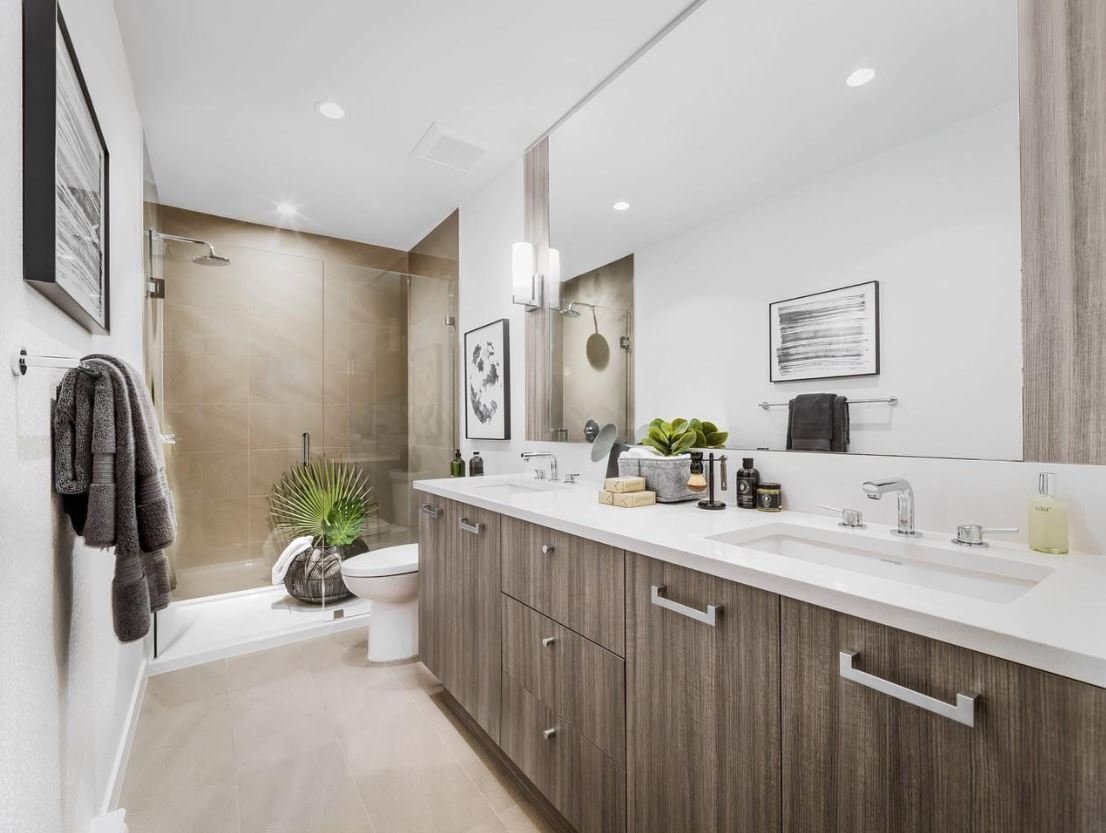
Creekside - 24076 112 Ave
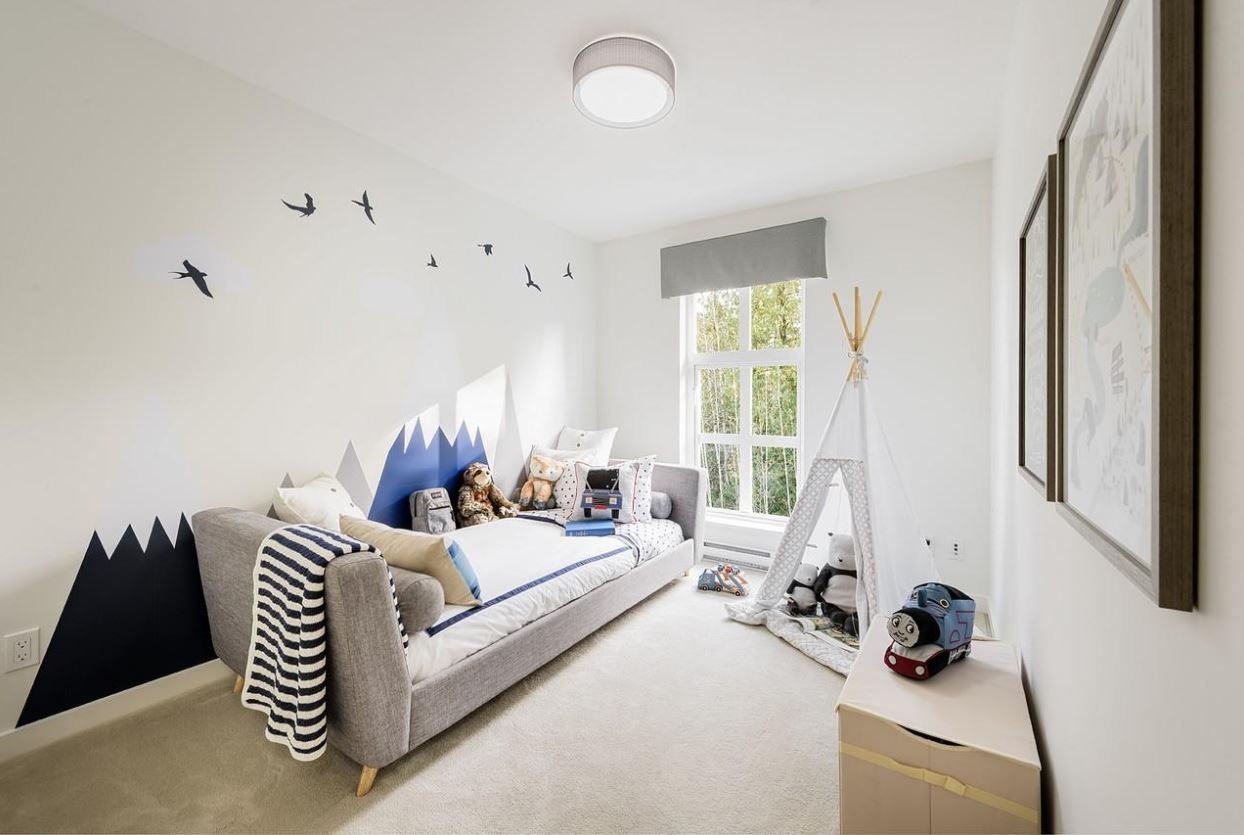
Creekside - 24076 112 Ave
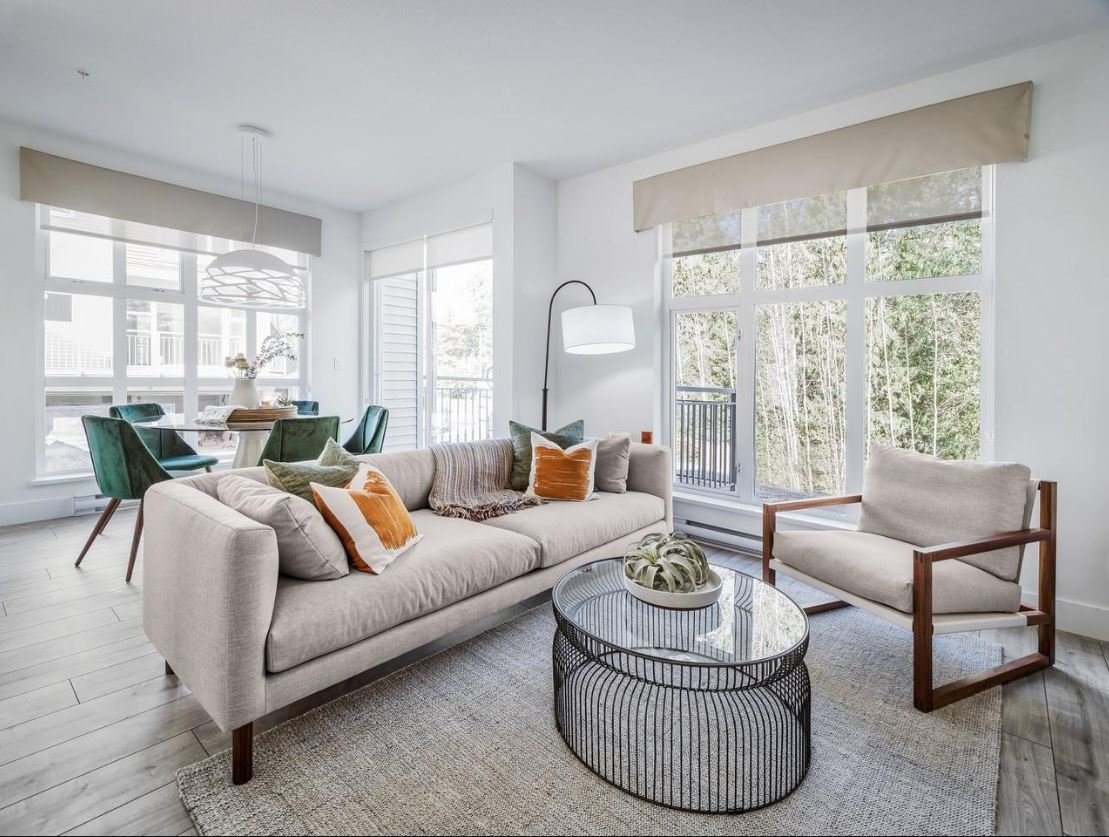
Creekside - 24076 112 Ave
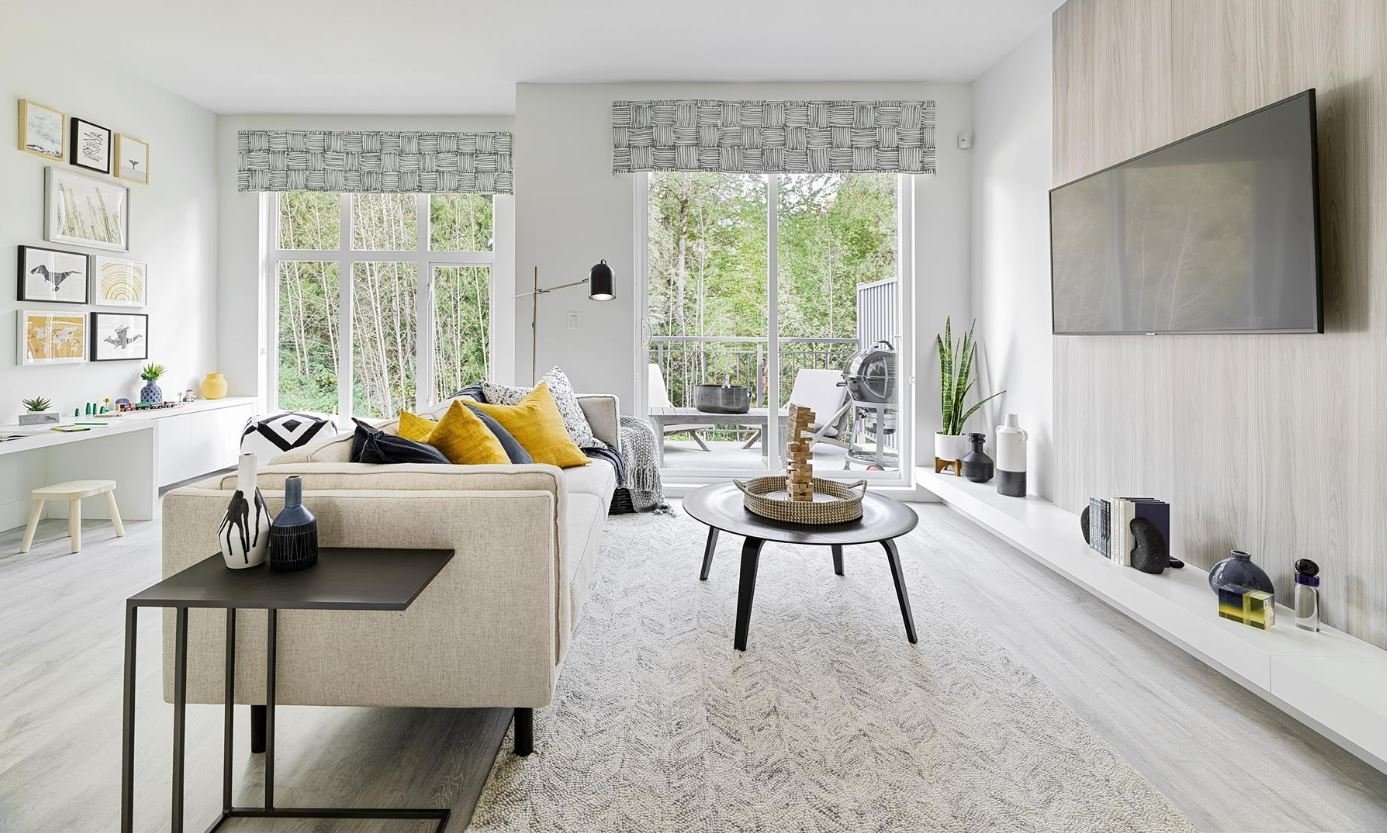
Creekside - 24076 112 Ave
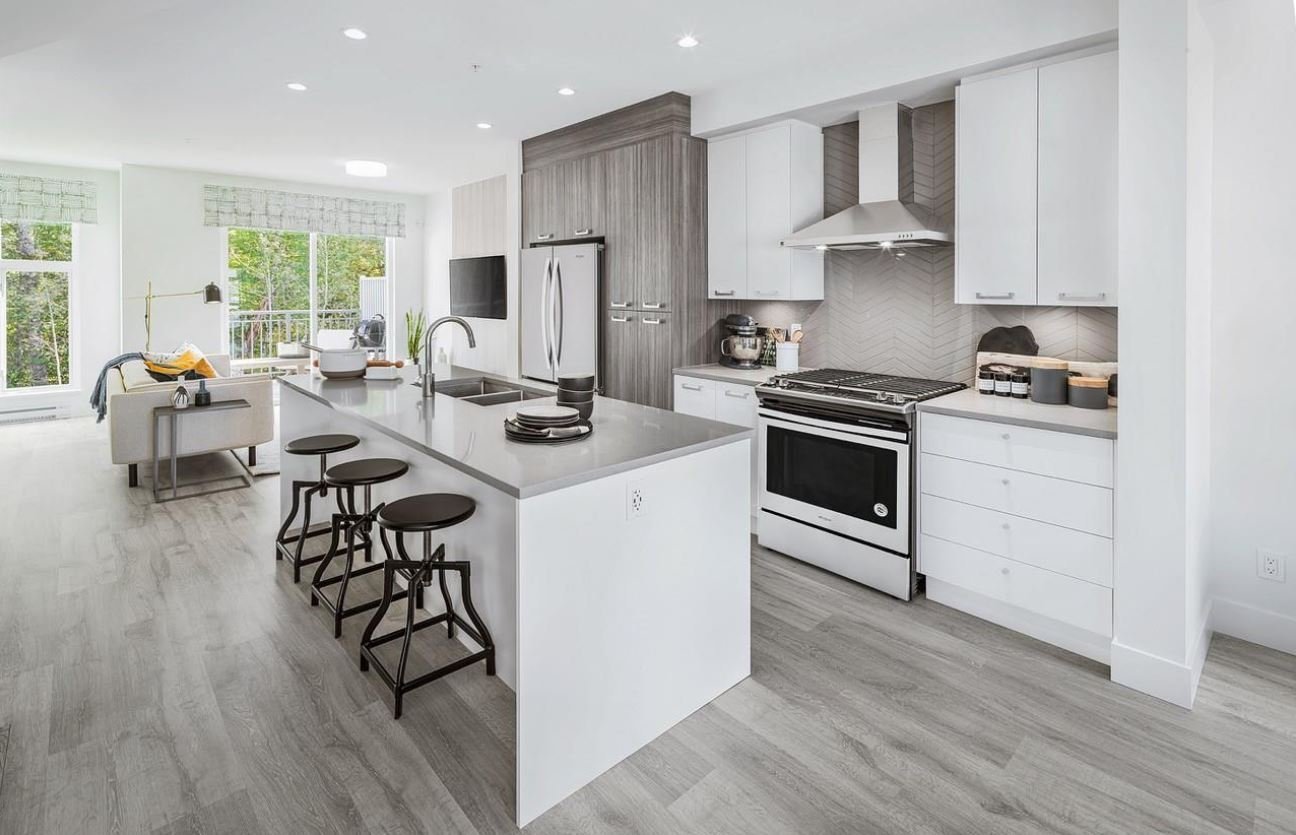
Creekside - 24076 112 Ave
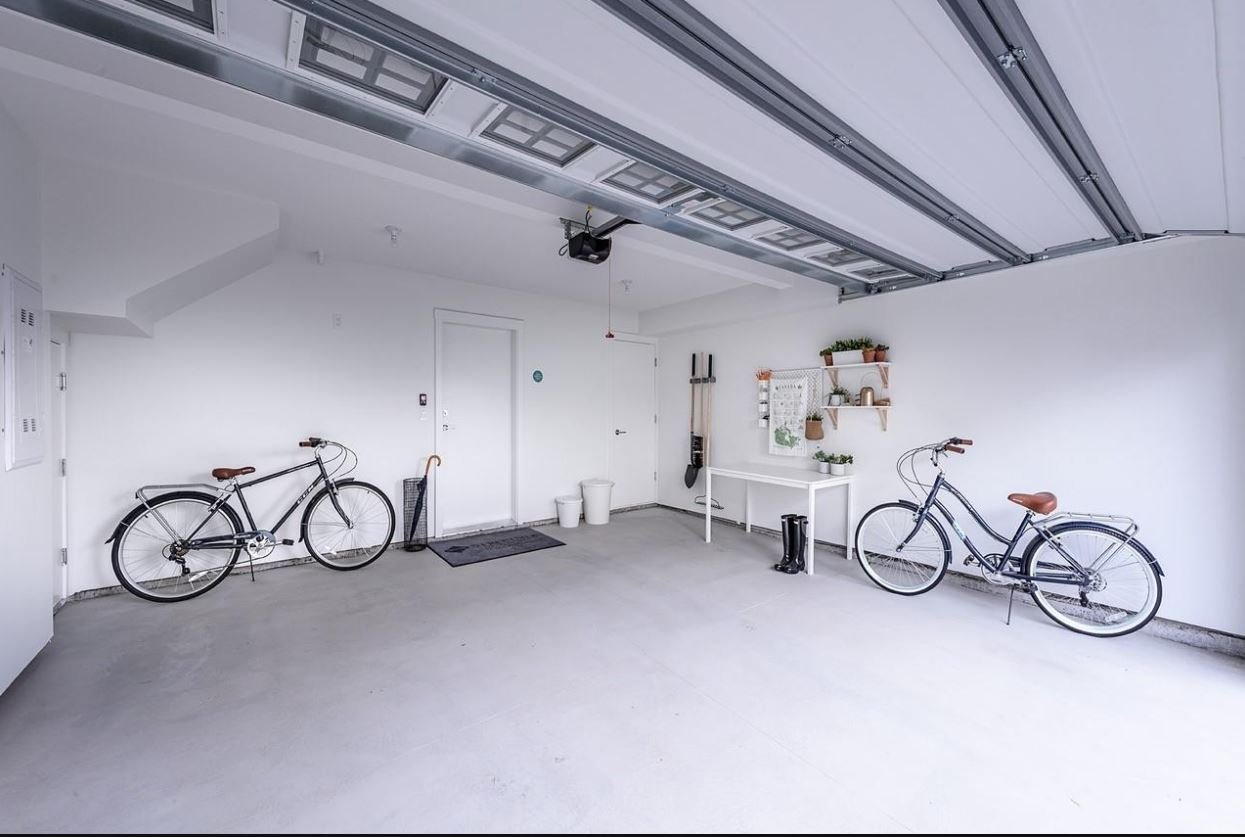
Creekside - 24076 112 Ave
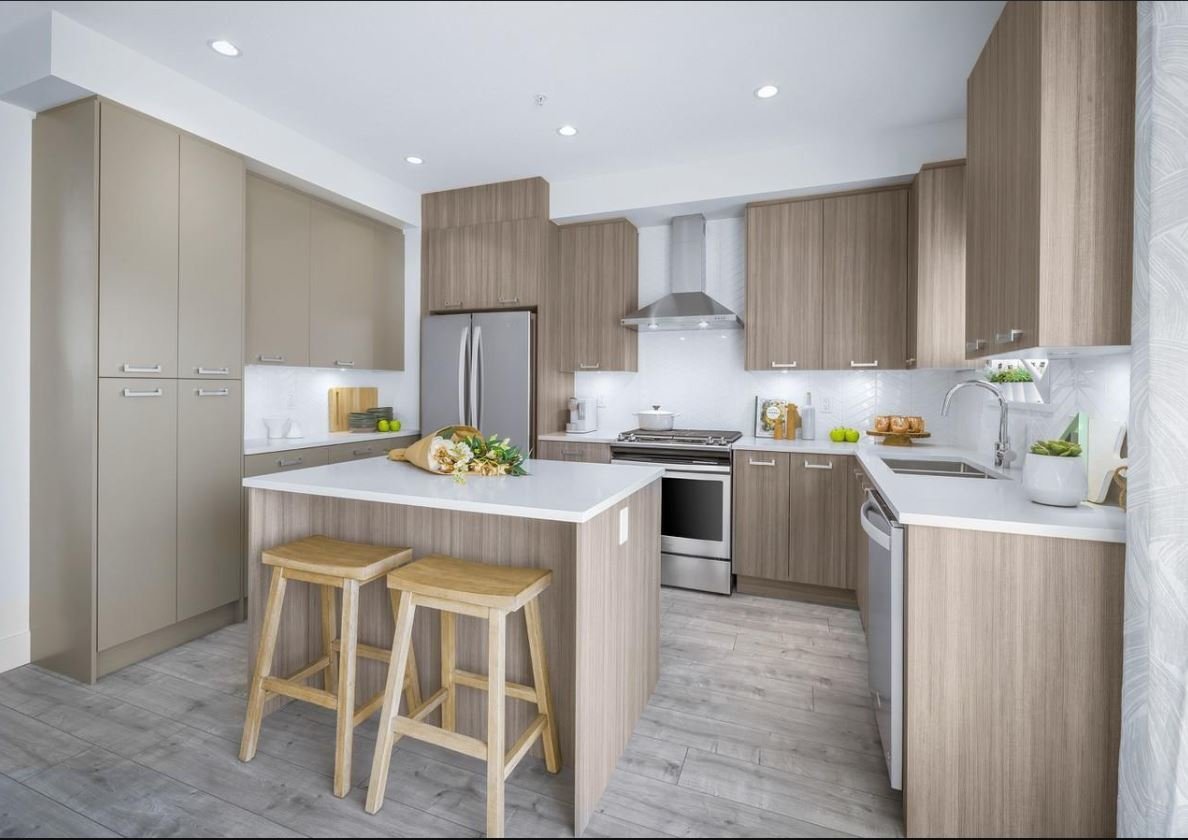
Creekside - 24076 112 Ave
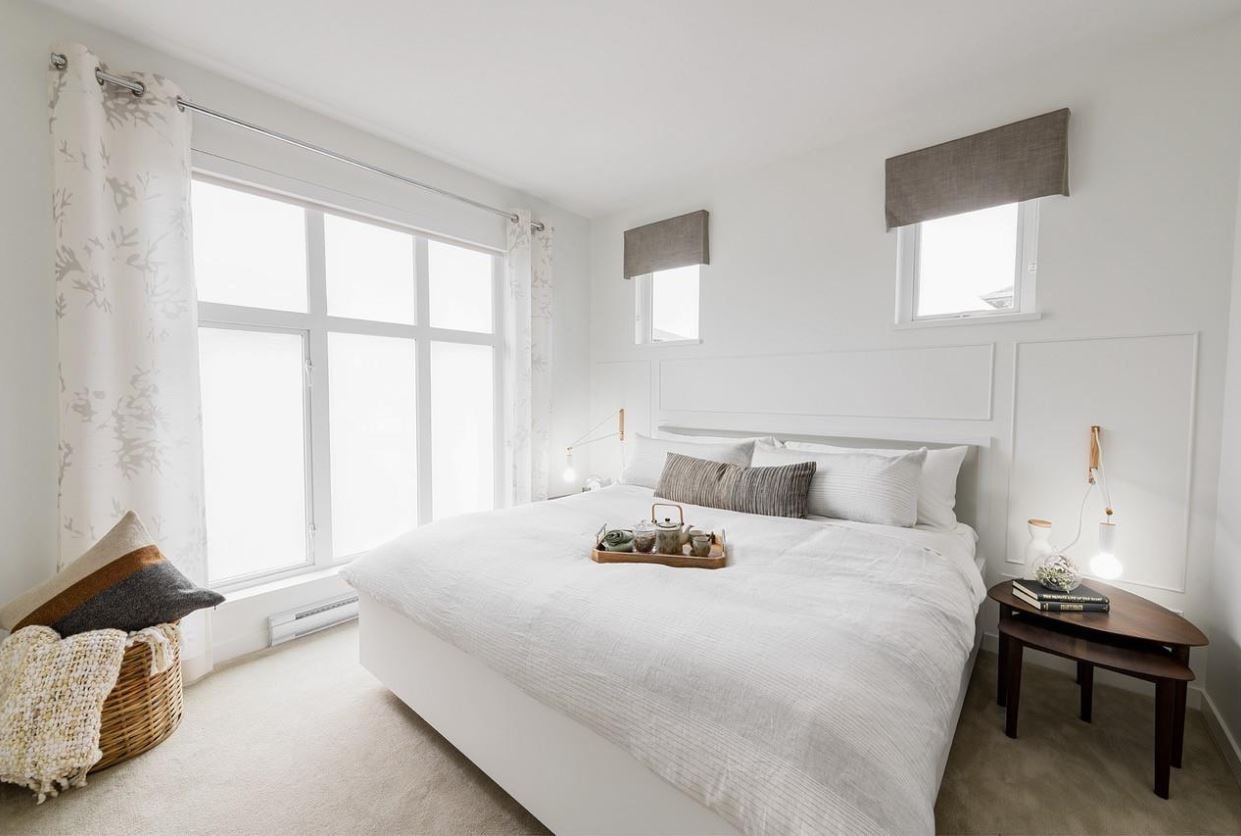
Creekside - 24076 112 Ave
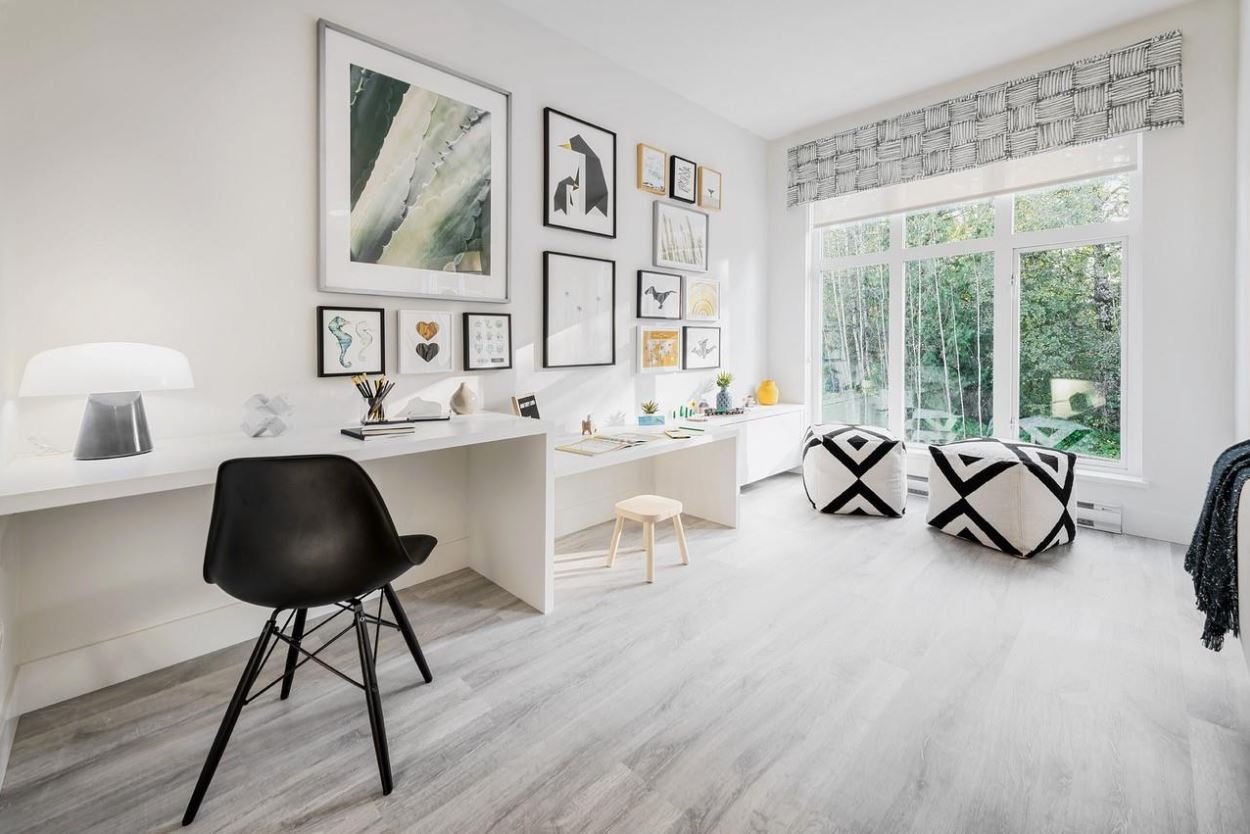
Creekside - 24076 112 Ave
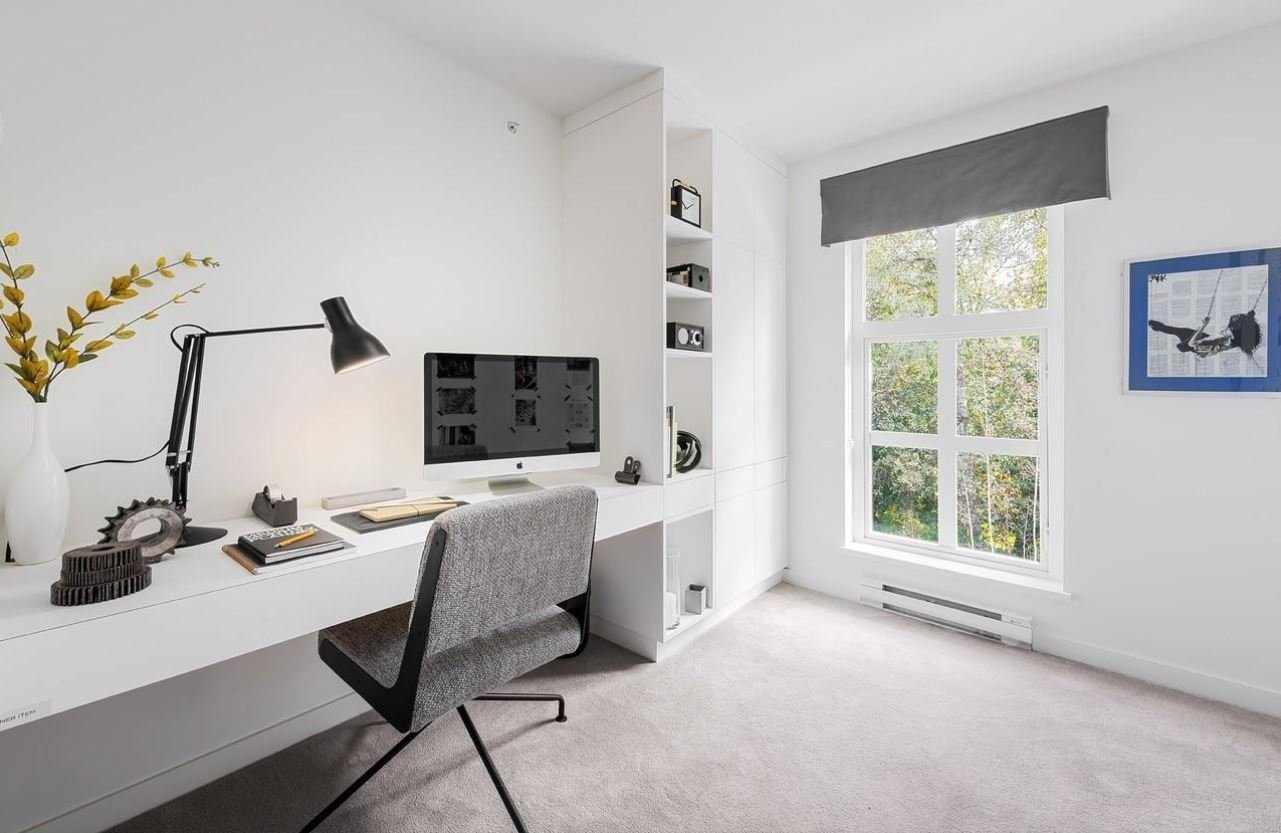
Creekside - 24076 112 Ave
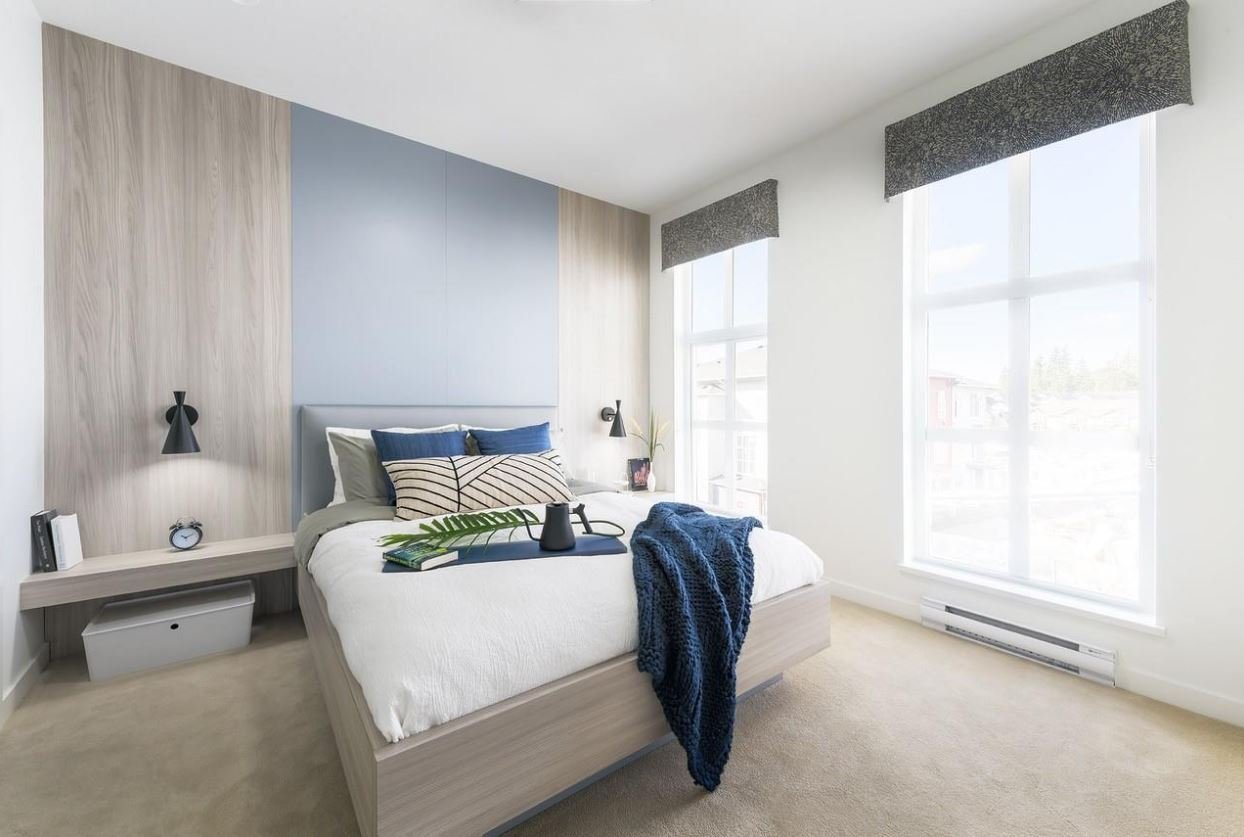
Creekside - 24076 112 Ave
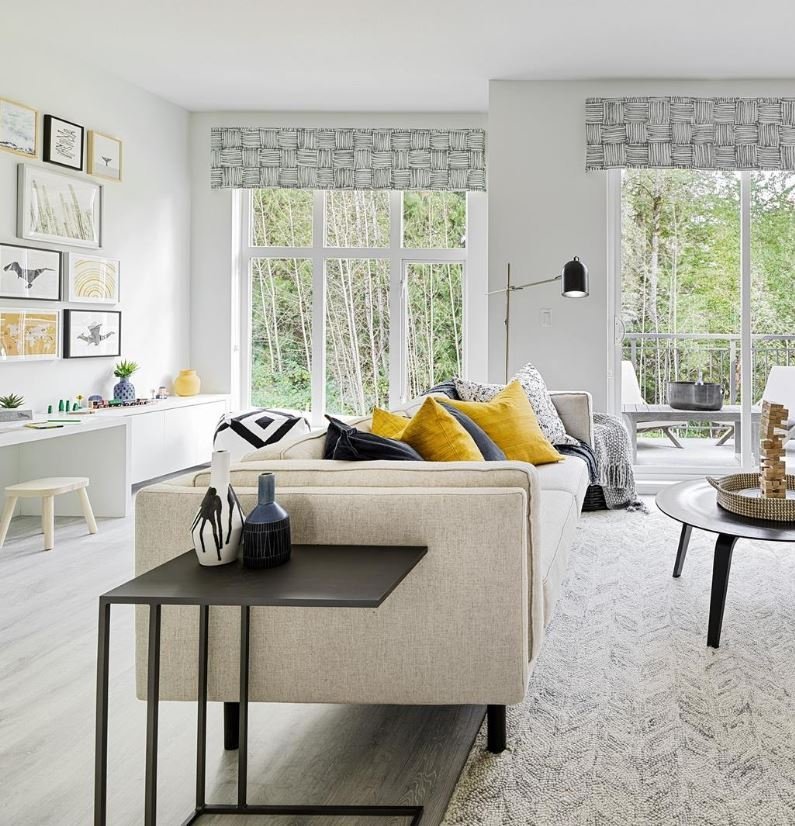
Creekside - 24076 112 Ave
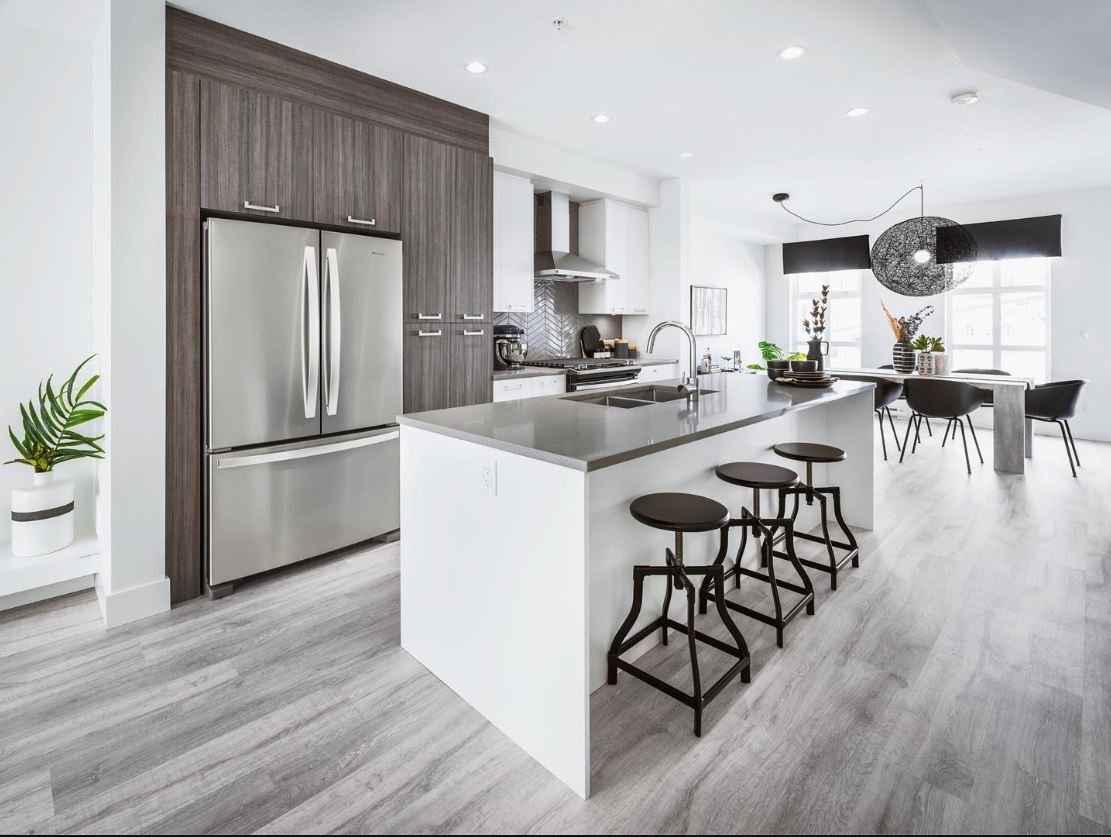
Creekside - 24076 112 Ave









