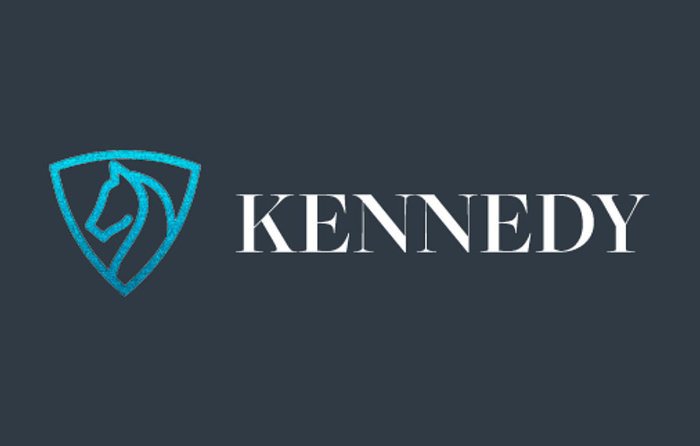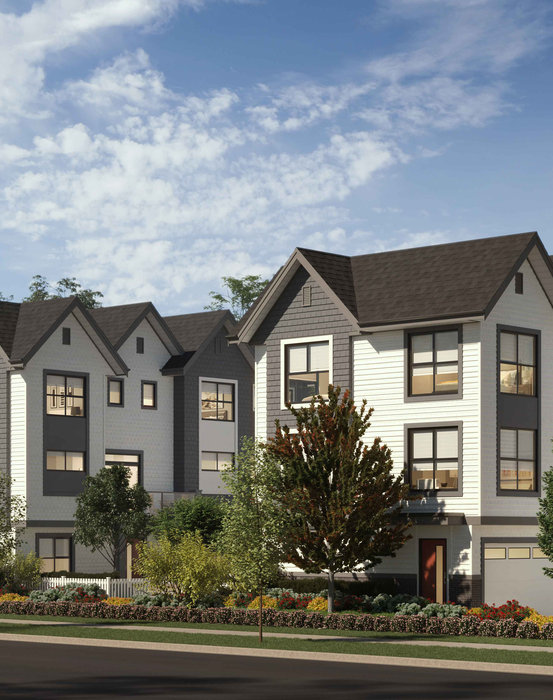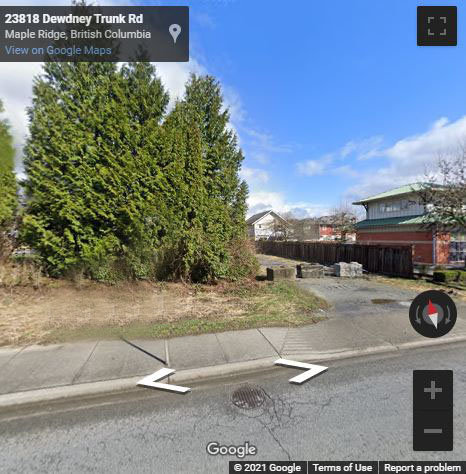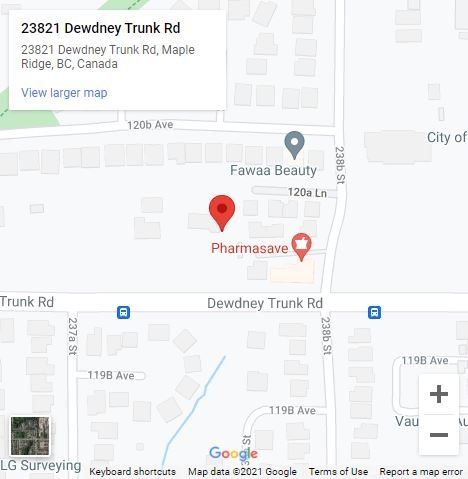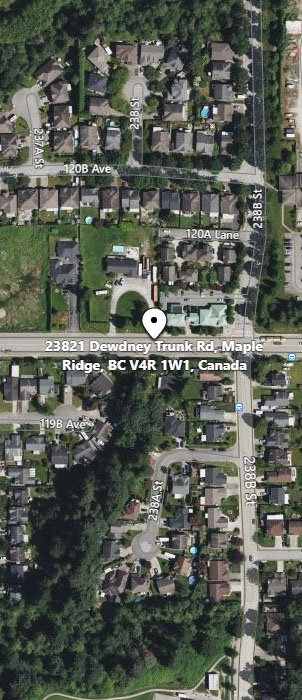Building Info
kennedy - 23821 dewdney trunk road, maple ridge, bc v4r 1w1, canada. crossroads are 23821 dewdney trunk road and 238b street located in maple ridge. kennedy has a total of 29 units. 3-storey. completion date 2022. developed by award-winning royale properties ltd.
nestled near golden ears mountain range with an easy commute to vancouver and the rest of the fraser valley, kennedy offers contemporary living spaces with exceptional detailing at natures edge.
embrace the views of the mountains. enjoy leisurely strolls on tree-lined paths and let kids and pets explore nearby parks and playgrounds. kennedy provides quick access to shops, services, and transportation routes. its the quintessential union of urban convenience & the serenity of nature.
kennedy is setting a new standard for maple ridge. exquisitely crafted 3 bedroom townhomes incorporate open living spaces and top-quality materials and finishes, giving a fresh take on contemporary. complete with smart technology and room to work from home, every square foot of kennedy is stylish and highly usable, ready for todays family.
Photo GalleryClick Here To Print Building Pictures - 6 Per Page
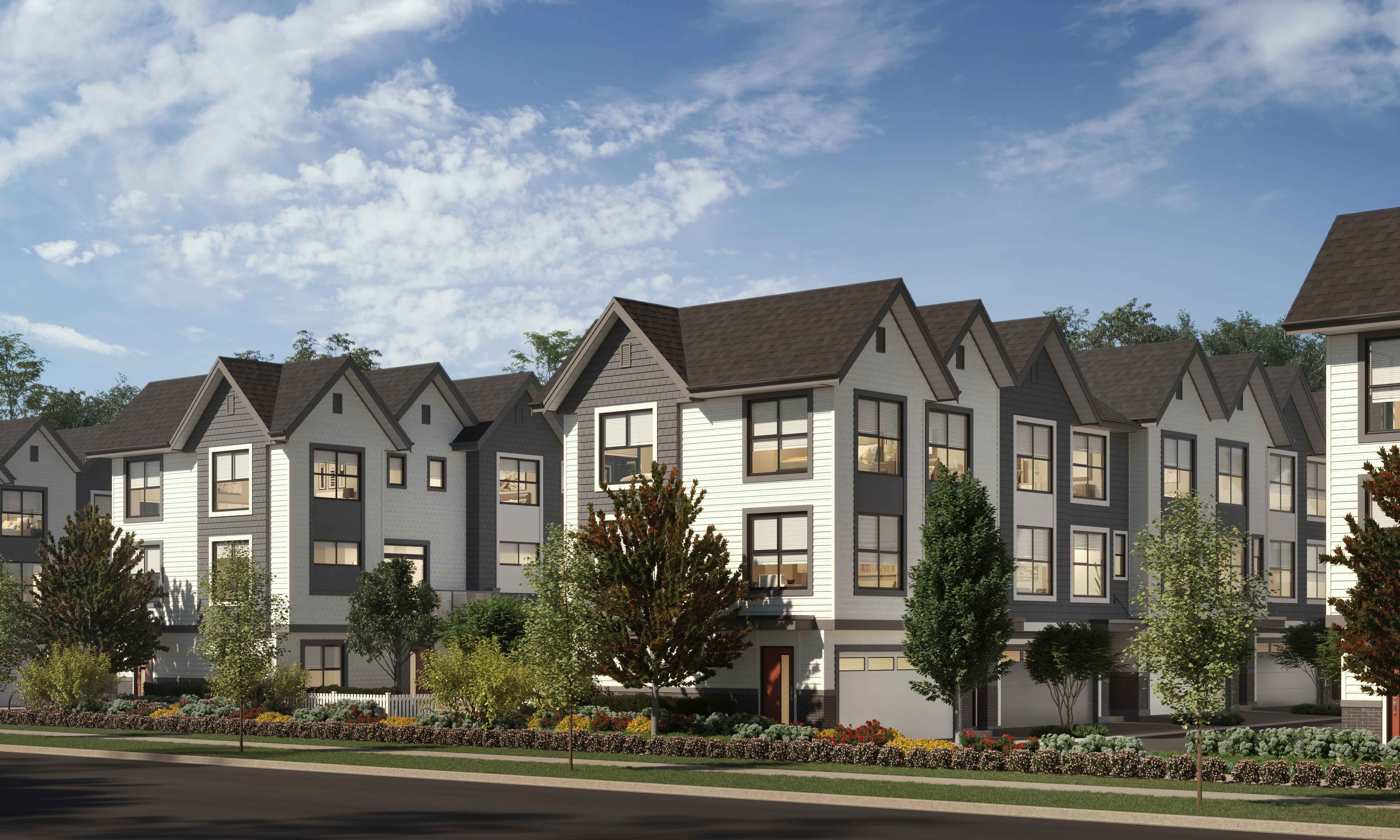
Kennedy - 23821 Dewdney Trunk Road Maple Ridge
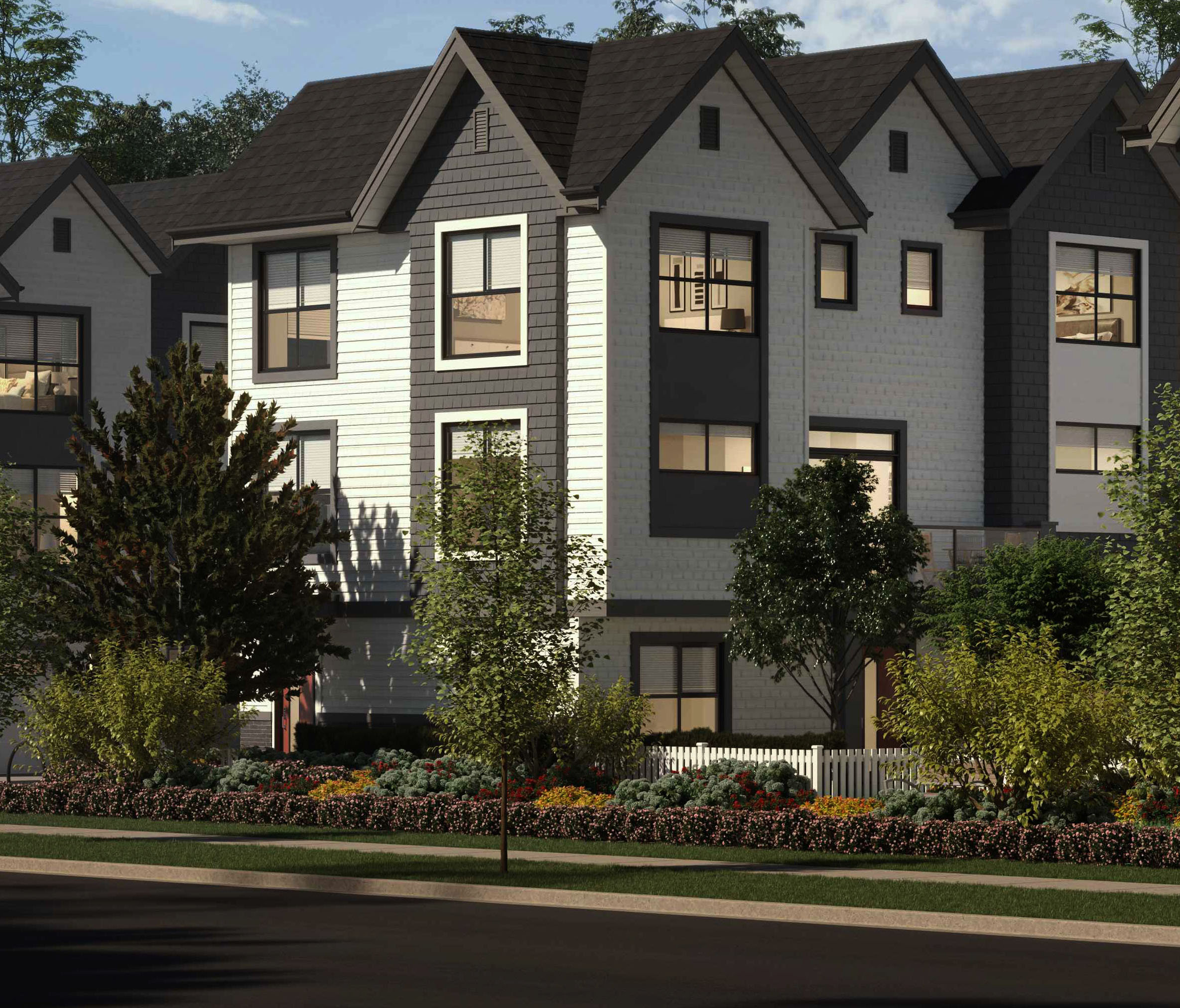
Kennedy - 23821 Dewdney Trunk Road Maple Ridge
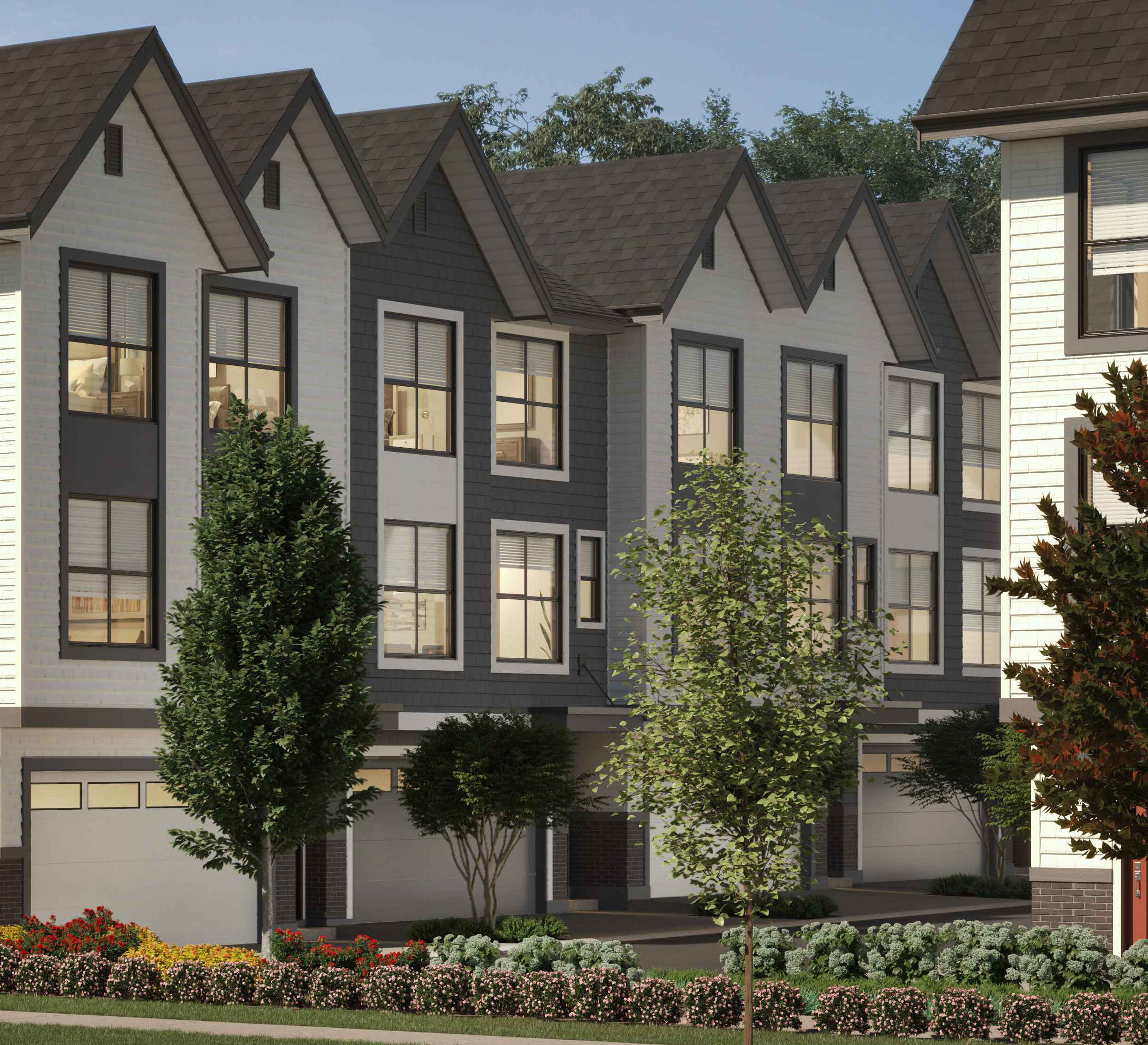
Kennedy - 23821 Dewdney Trunk Road Maple Ridge
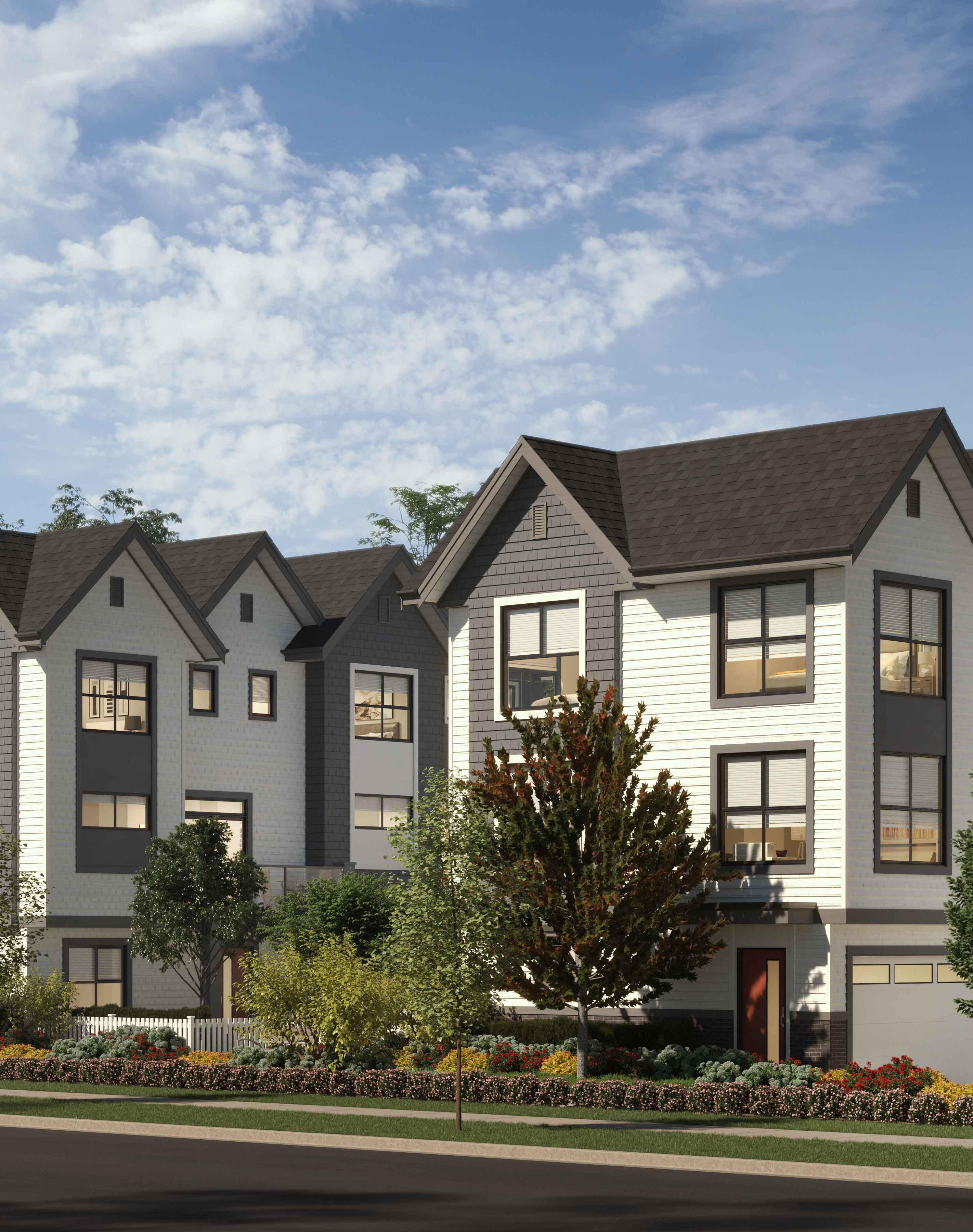
Kennedy - 23821 Dewdney Trunk Road Maple Ridge





