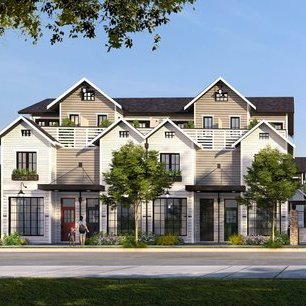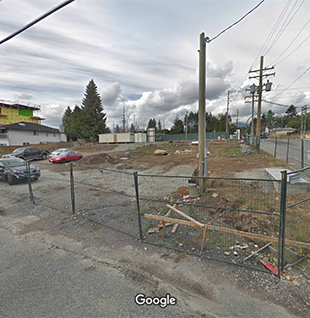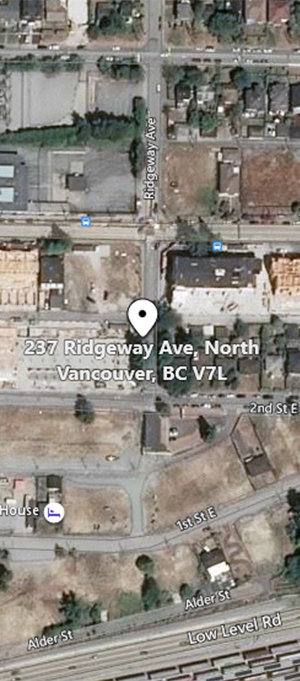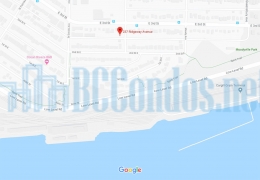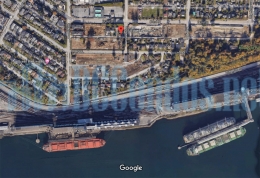Building Info
toppen ridge 237 ridgeway avenue, north vancouver, bc, canada, v7l 1g6. set apart from the rest. toppen ridge was inspired by the unpretentious form and innate functionality of scandinavian design. the industrial heritage of moodyville is paired with the authentic character and style of toppen ridge, carefully considered to respect the roots of the neighbourhood. unique features such as peaked roofs, industrial gooseneck lighting, entrances appointed with metal awnings and oversized windows set a tone that pays homage to moodyvilles past while looking forward to its future.
a sense of community: creating a collective atmosphere. beautifully landscaped and paved walkways converge on a central courtyard, inviting residents to meet and relax in the outdoors. lounge furniture inspires friendly socializing and a childrens play area sustainably created using wood harvested from existing trees blends seamlessly into the landscaping. step directly from your private patio into this intimate community space.
a residential neighbourhood revitalized. moodyville has a storied industrial past, attracting the north shores original residents. toppen ridge is positioned in a neighbourhood undergoing rapid transformation only minutes from the urban and cultural allure of lonsdale avenue and conveniences and entertainment of park & tilford, galvanizing the area as a desirable place to live. surrounded by the lush and rugged landscapes of mountains, forests, water, and parks, those living in north vancouver form an affinity with nature.
Photo GalleryClick Here To Print Building Pictures - 6 Per Page
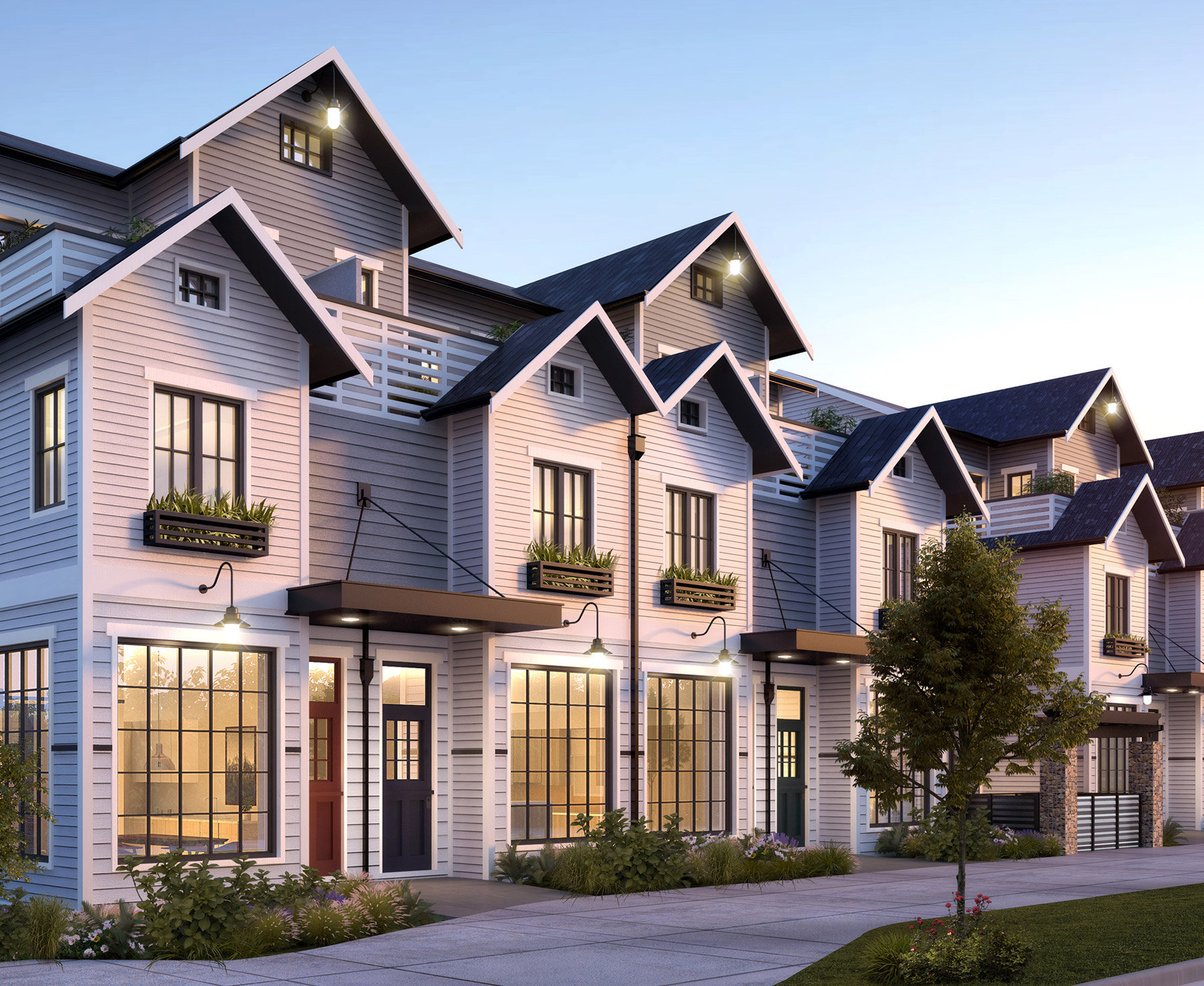
Toppen Ridge Townhouses
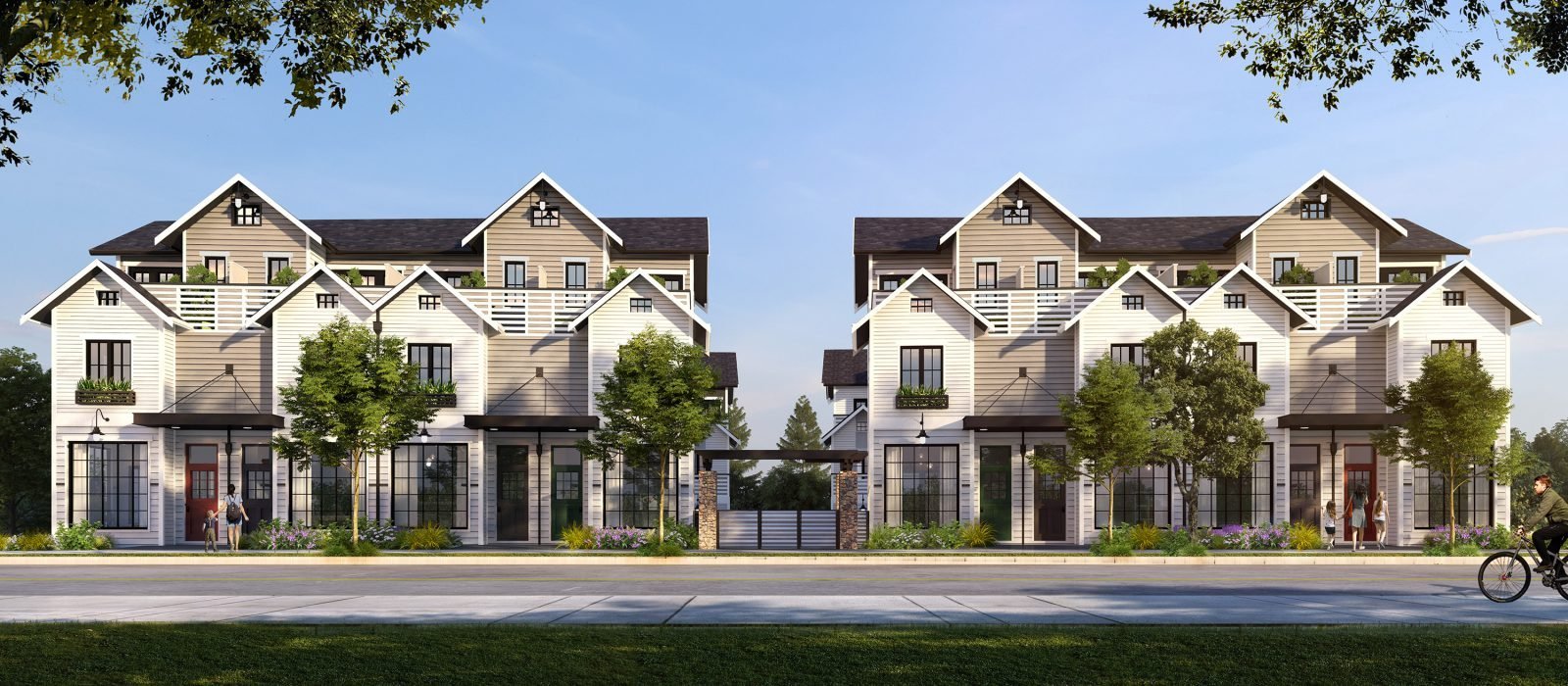
Toppen Ridge
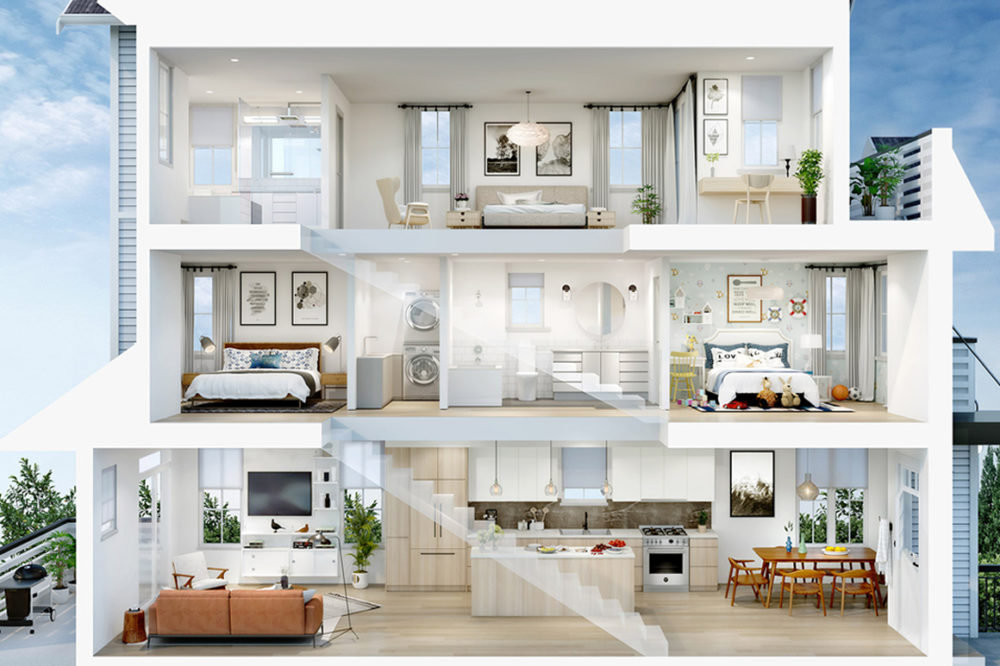
Toppen Ridge Cut-Away Design
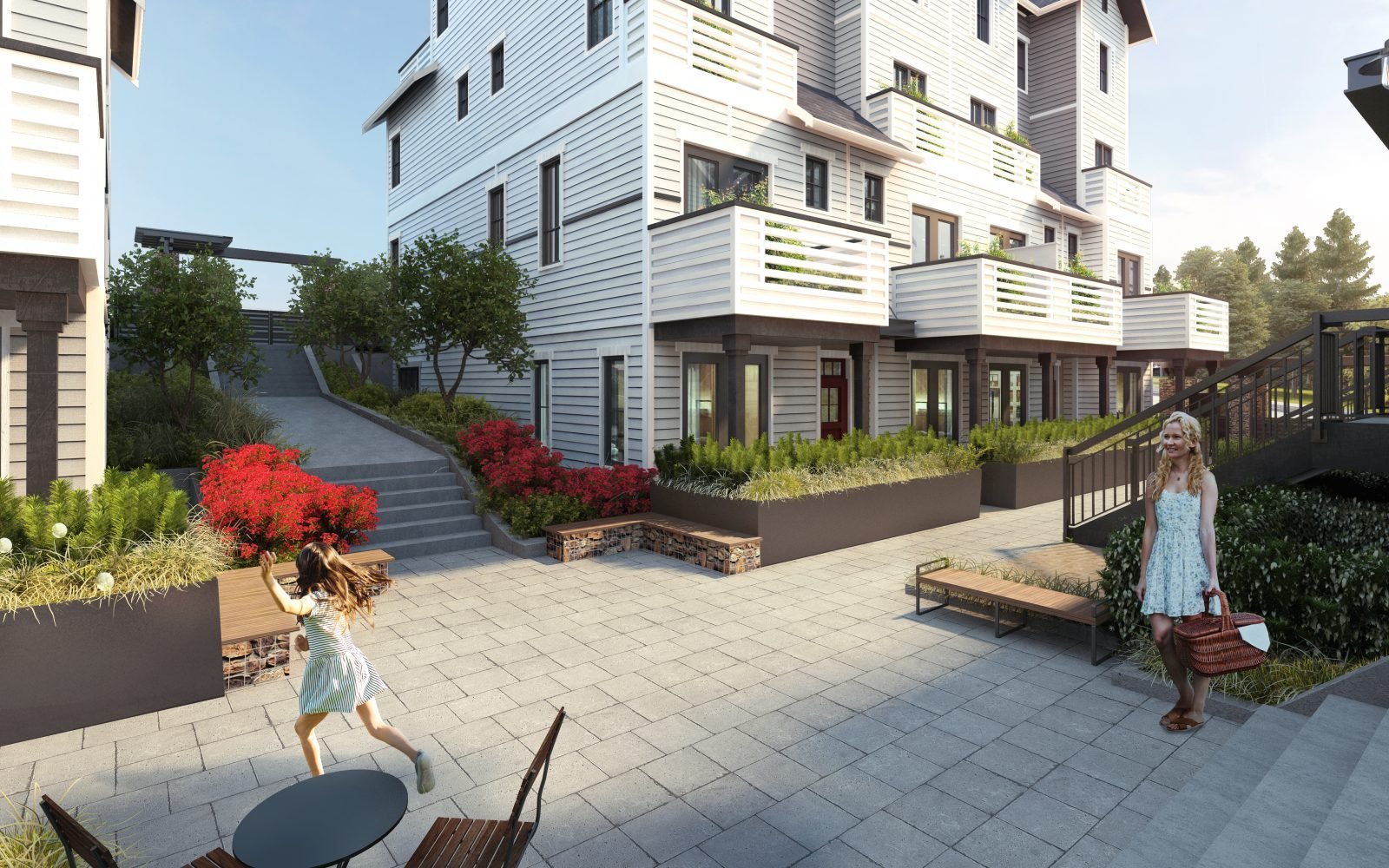
Toppen Ridge Landscaped Walkways
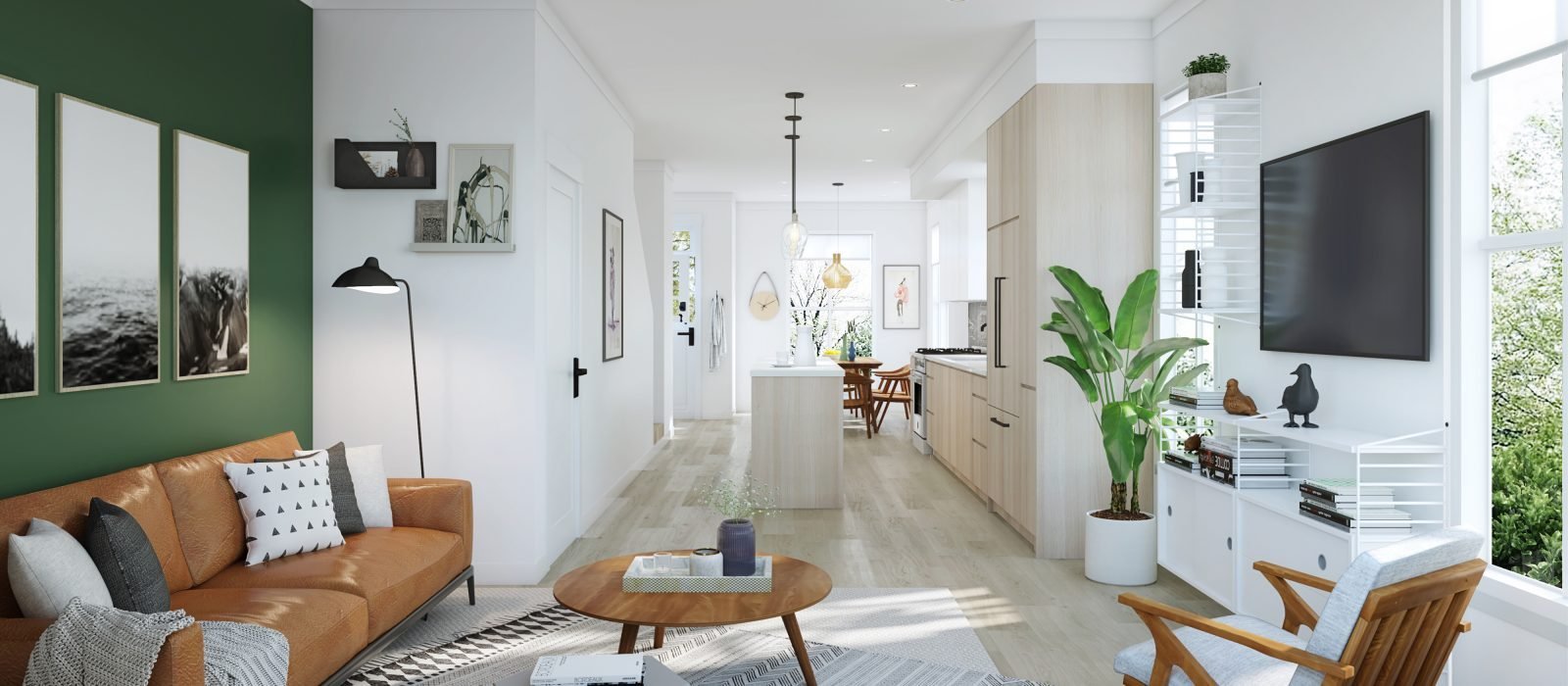
Toppen Ridge Open Concept
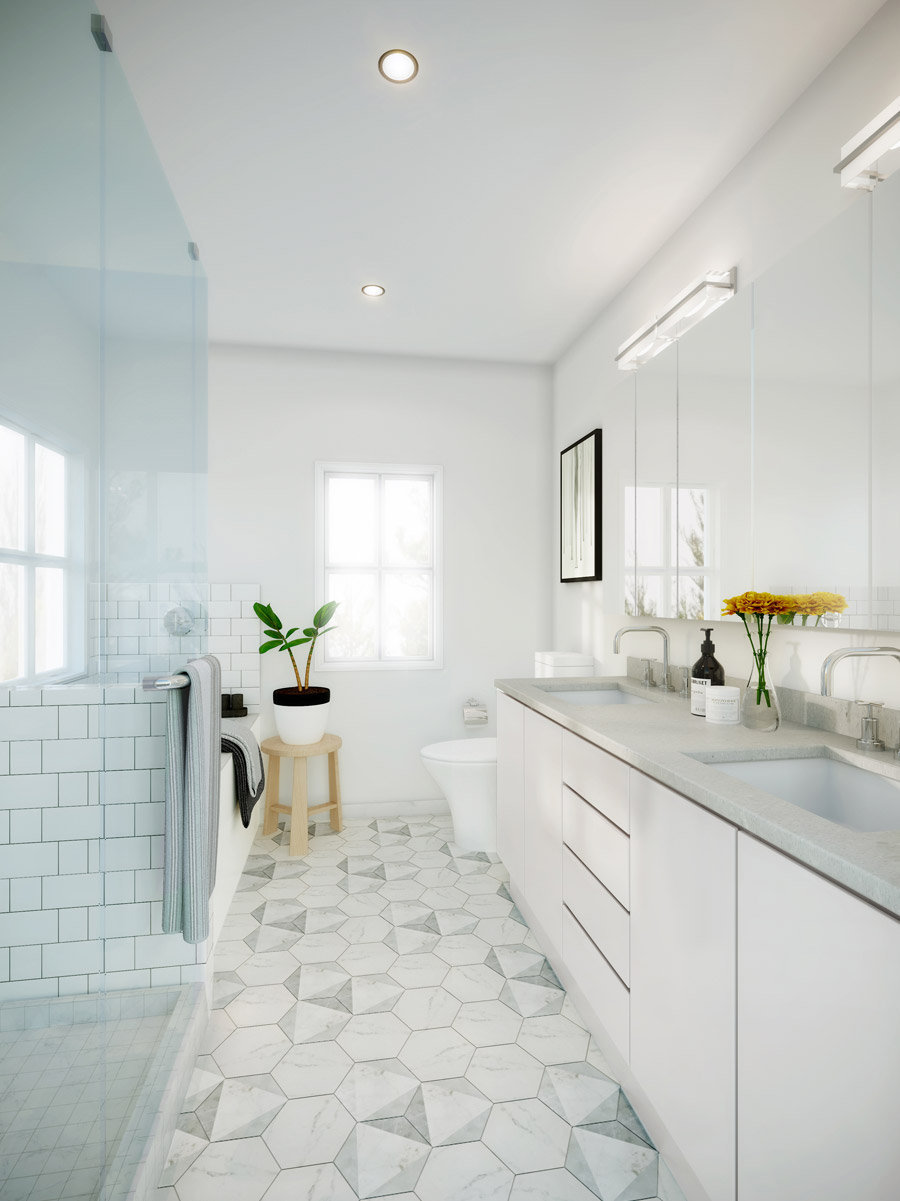
Toppen Ridge Master Ensuite
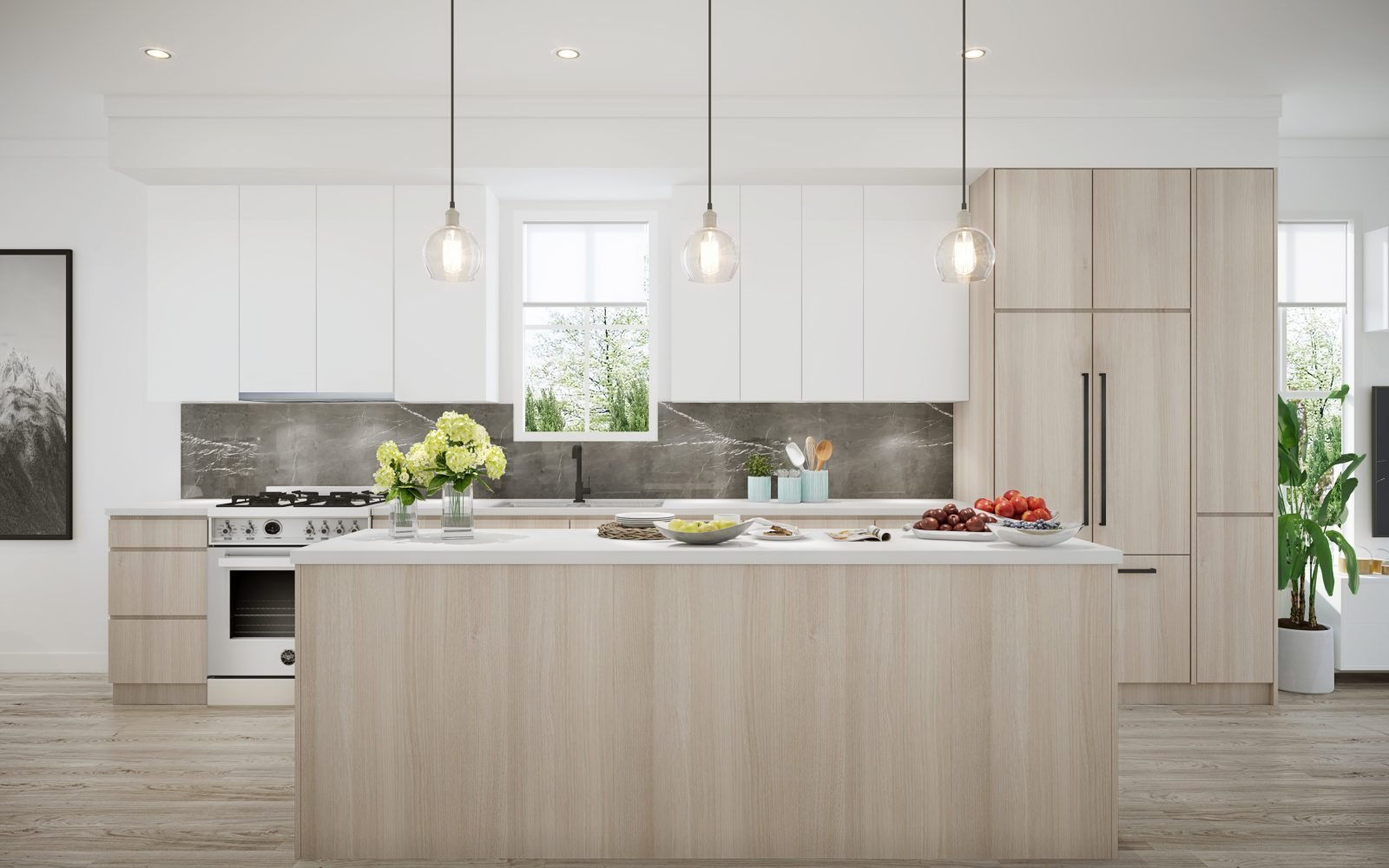
Toppen Ridge Kitchen
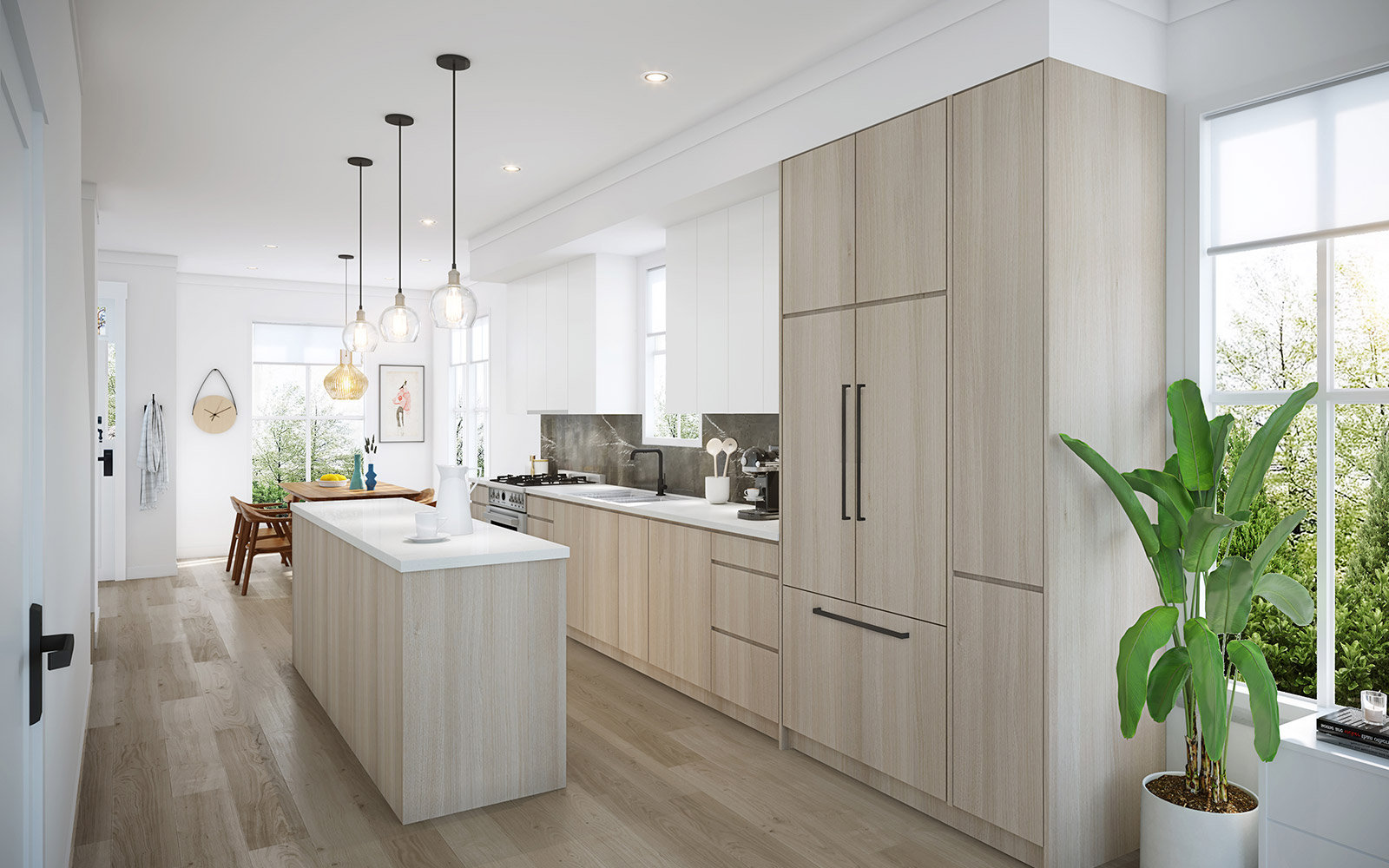
Toppen Ridge Kitchen









