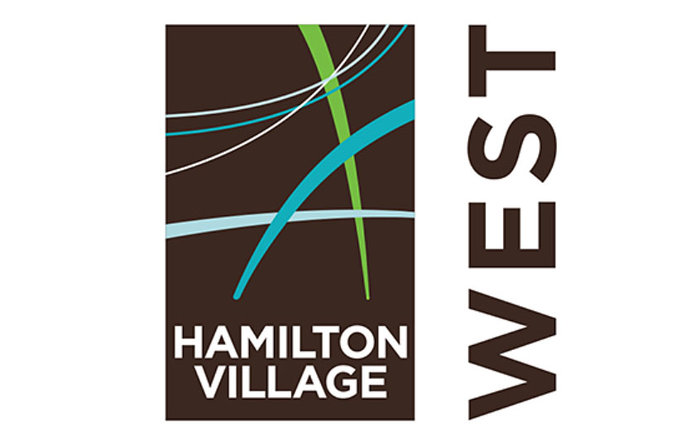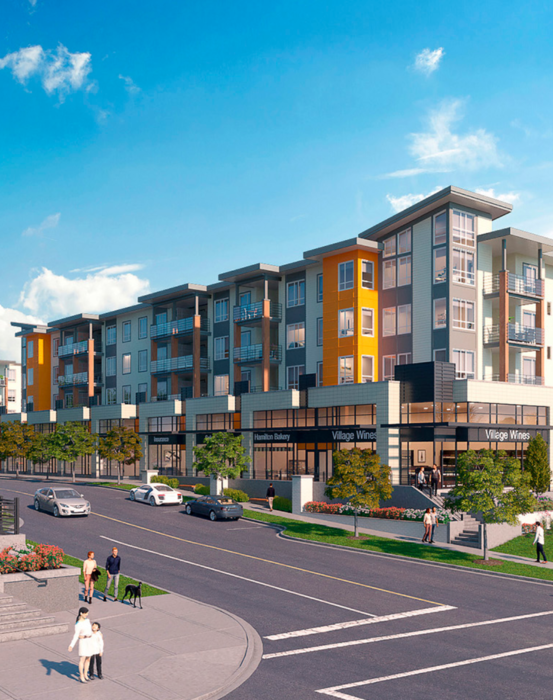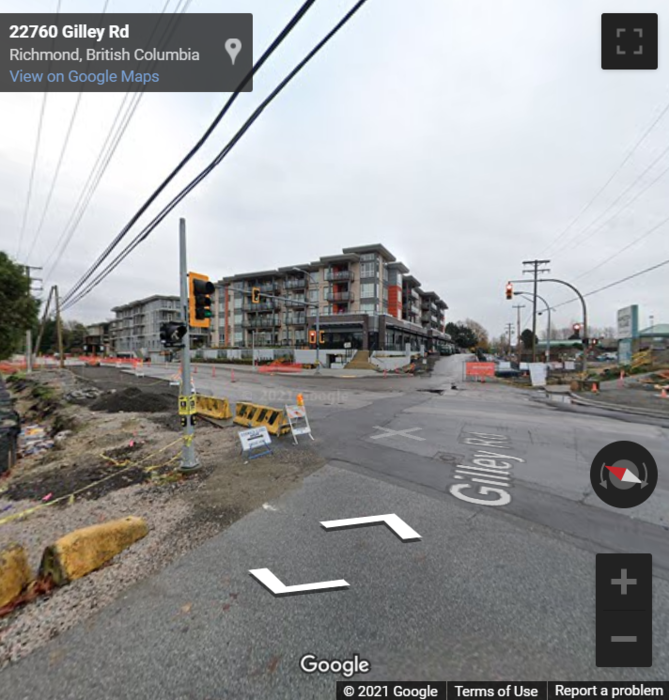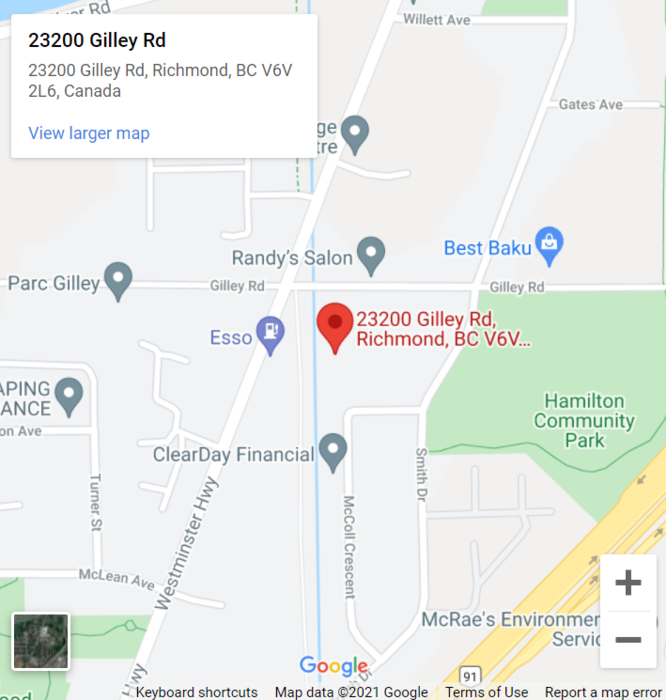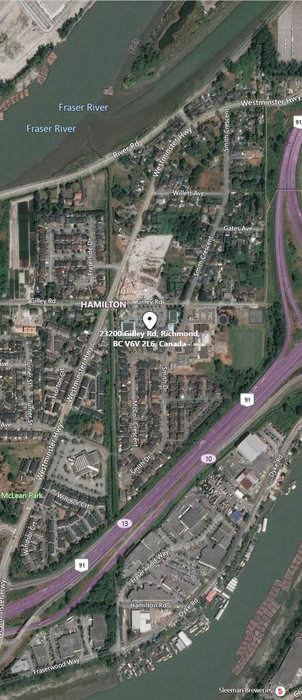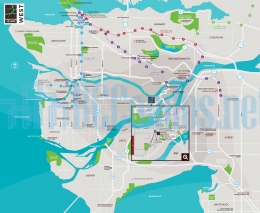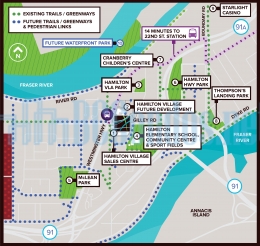Building Info
hamilton village west phase 2 - 23200 gilley rd, richmond, bc v6v 2l6, canada, strata number epp55255. hamilton village phase 2 is a new condo development by oris consulting ltd., situated at crossroads gilley road and westminster highway in the neighbourhood of hamilton. consisting 224 elegant condo, 5 stories and has estimated completion on 2024. sizes range from 549 to 1151 square feet. architect designed rositch hemphill architects. iterior designed by mvr designs ltd.
at hamilton village west, residents can hop on a bus and be at the 22nd street skytrain station in 12 minutes; get to richmond centre and the vancouver international airport in 15 minutes via the connector or get into new westminster on the queensborough bridge or over to surrey city centre on the alex fraser bridge in under 10 minutes. this master-planned community is a walkable village boasting boutique shops, dining options, grocery stores and personal services. families will love the sizable childrens playground and fantastic gym facilities as well as the neighbouring community centre with tennis courts and soccer fields.
Photo GalleryClick Here To Print Building Pictures - 6 Per Page
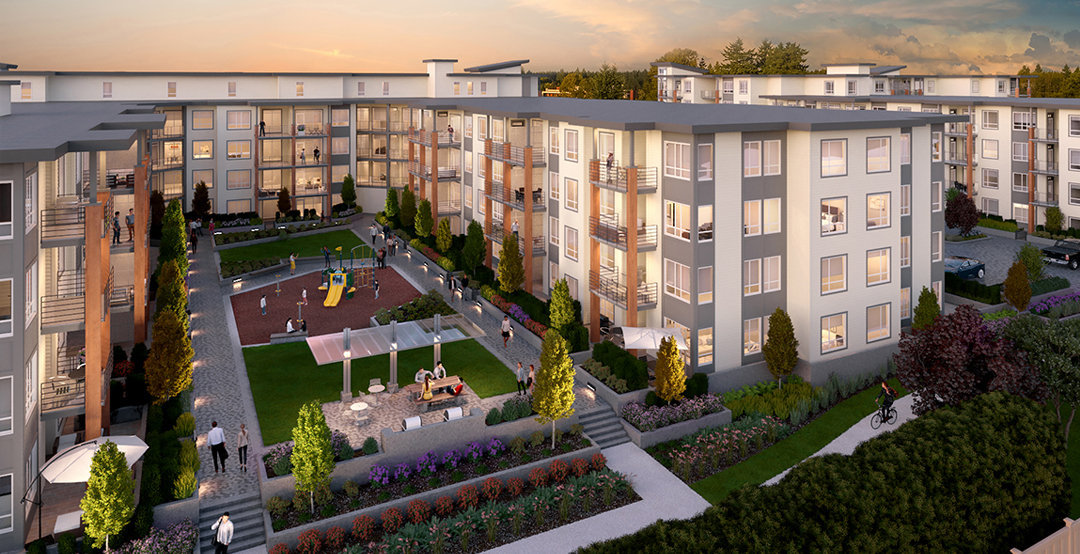
Hamilton Village West - Phase 2 - 23200 Gilley Rd - Development by Oris Consulting Ltd.
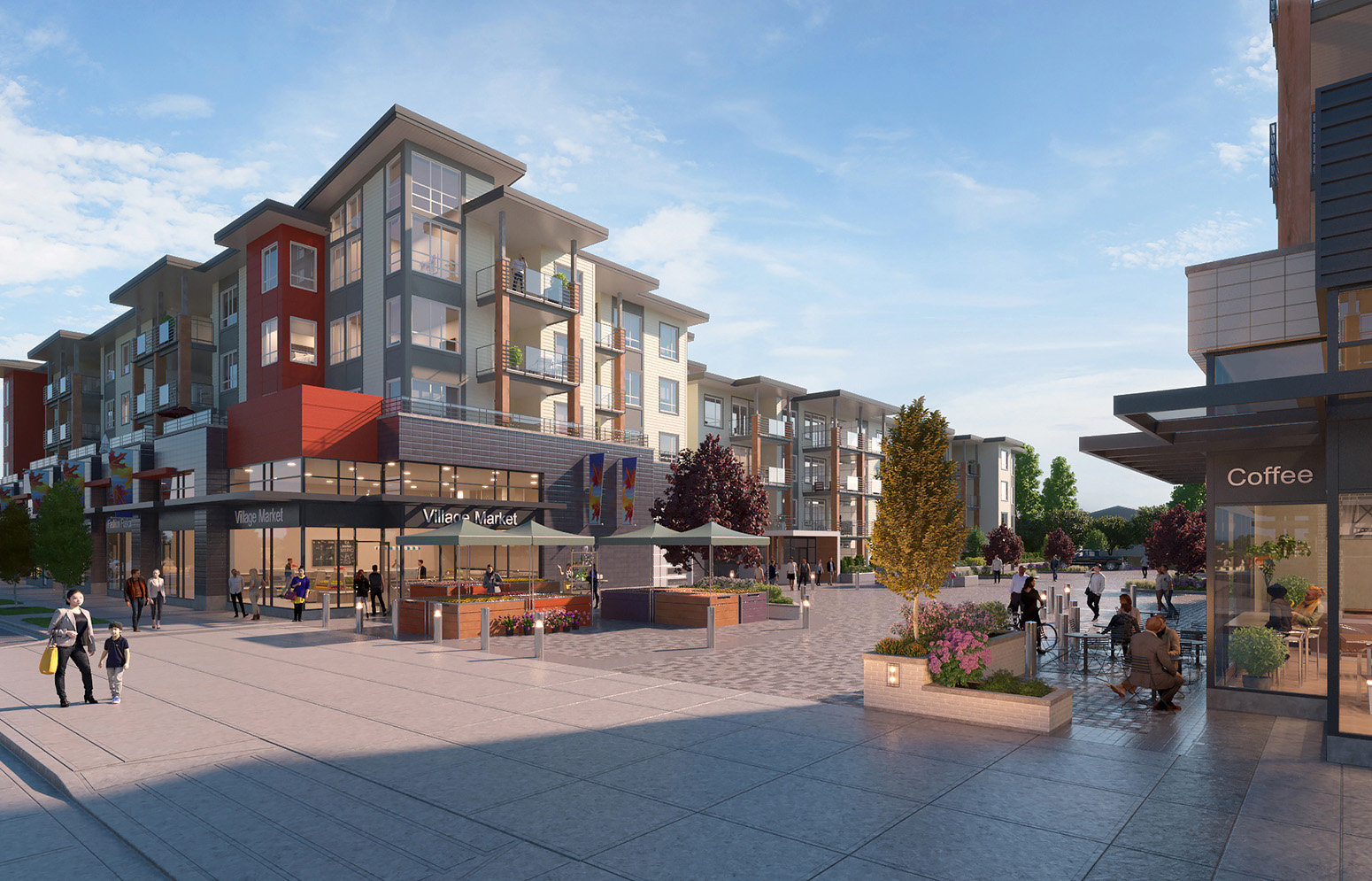
Hamilton Village West - Phase 2 - 23200 Gilley Rd - Development by Oris Consulting Ltd.
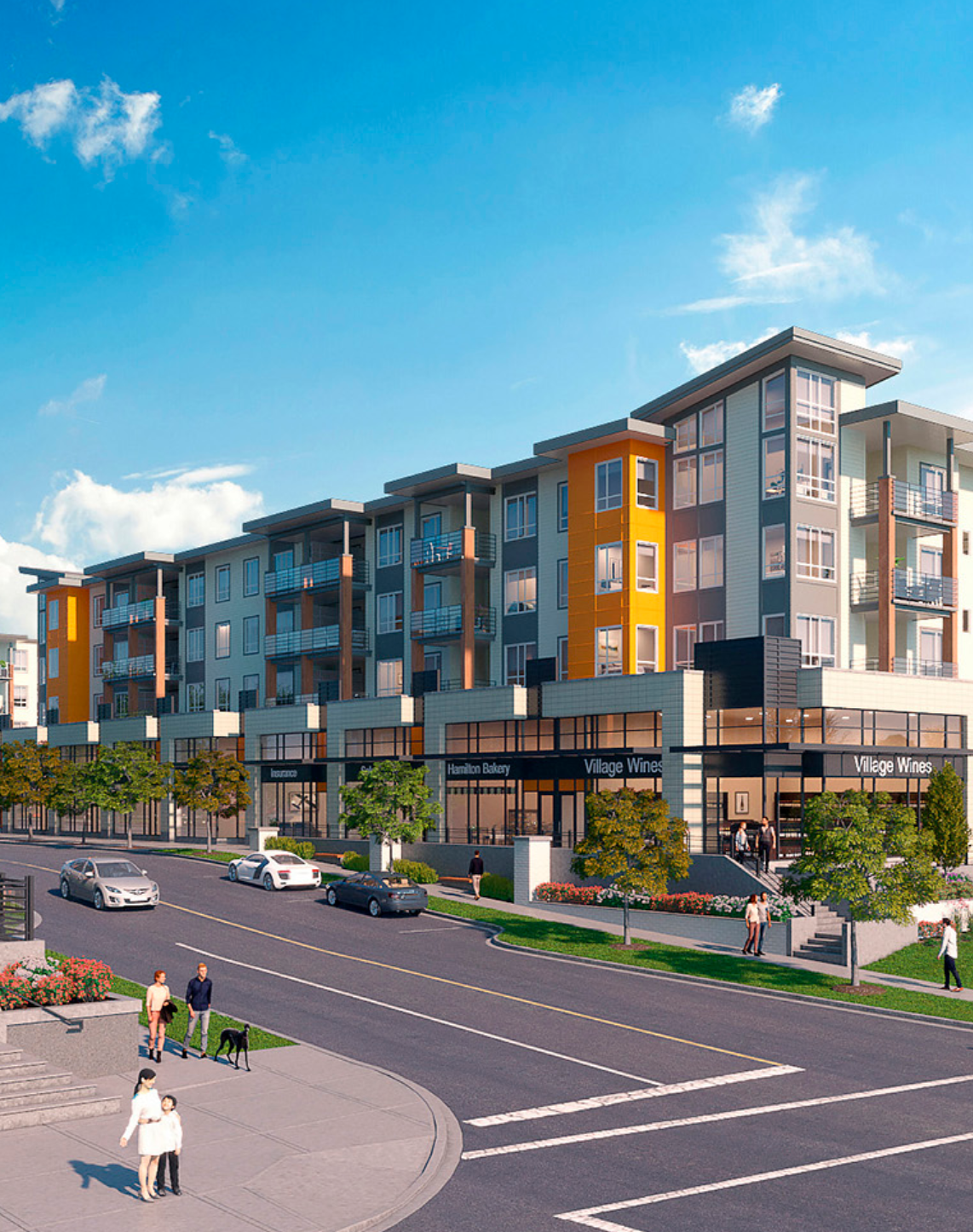
Hamilton Village West - Phase 2 - 23200 Gilley Rd - Development by Oris Consulting Ltd.
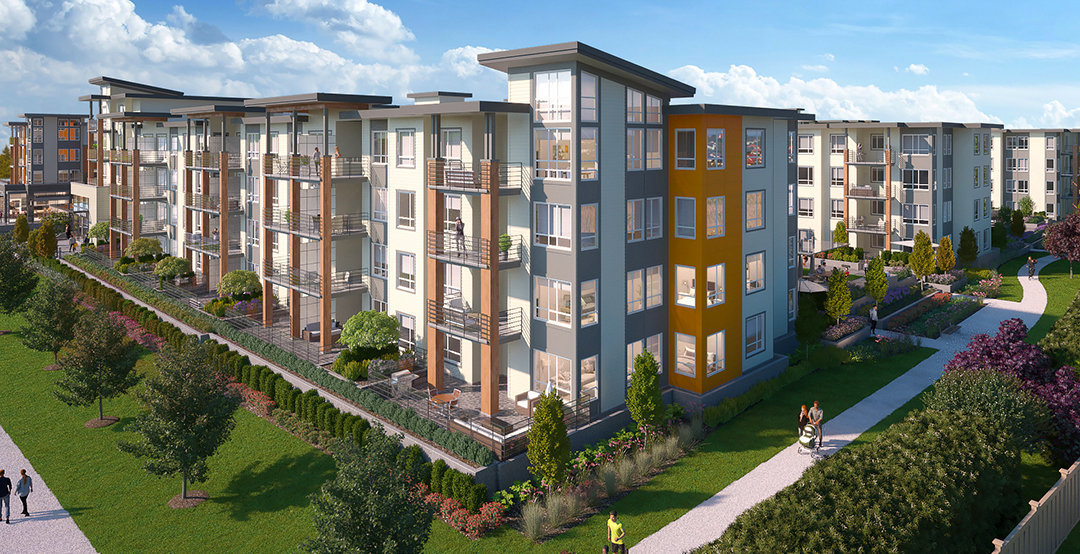
Hamilton Village West - Phase 2 - 23200 Gilley Rd - Development by Oris Consulting Ltd.

Hamilton Village West - Phase 2 - 23200 Gilley Rd - Development by Oris Consulting Ltd.
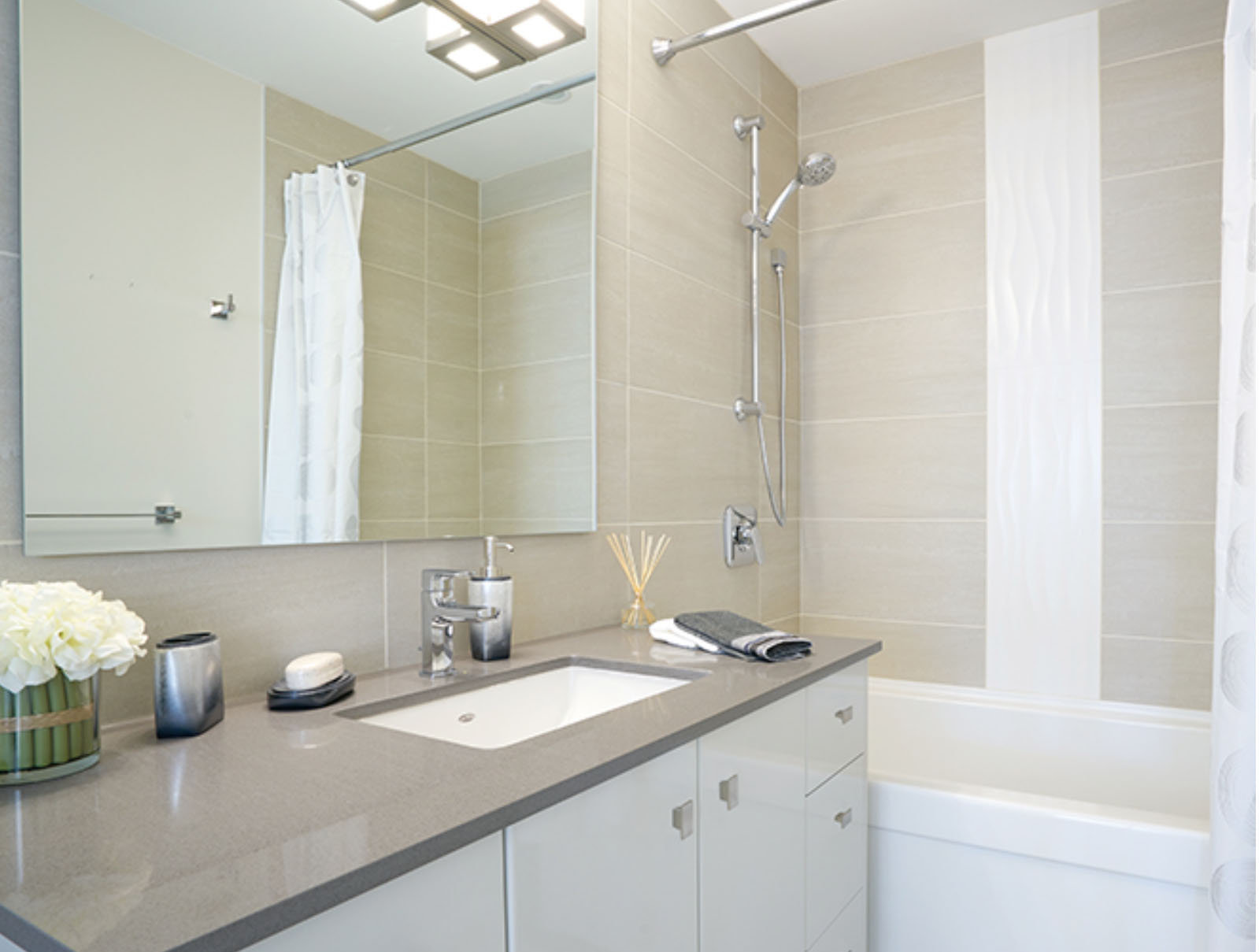
Hamilton Village West - Phase 2 - 23200 Gilley Rd - Development by Oris Consulting Ltd.
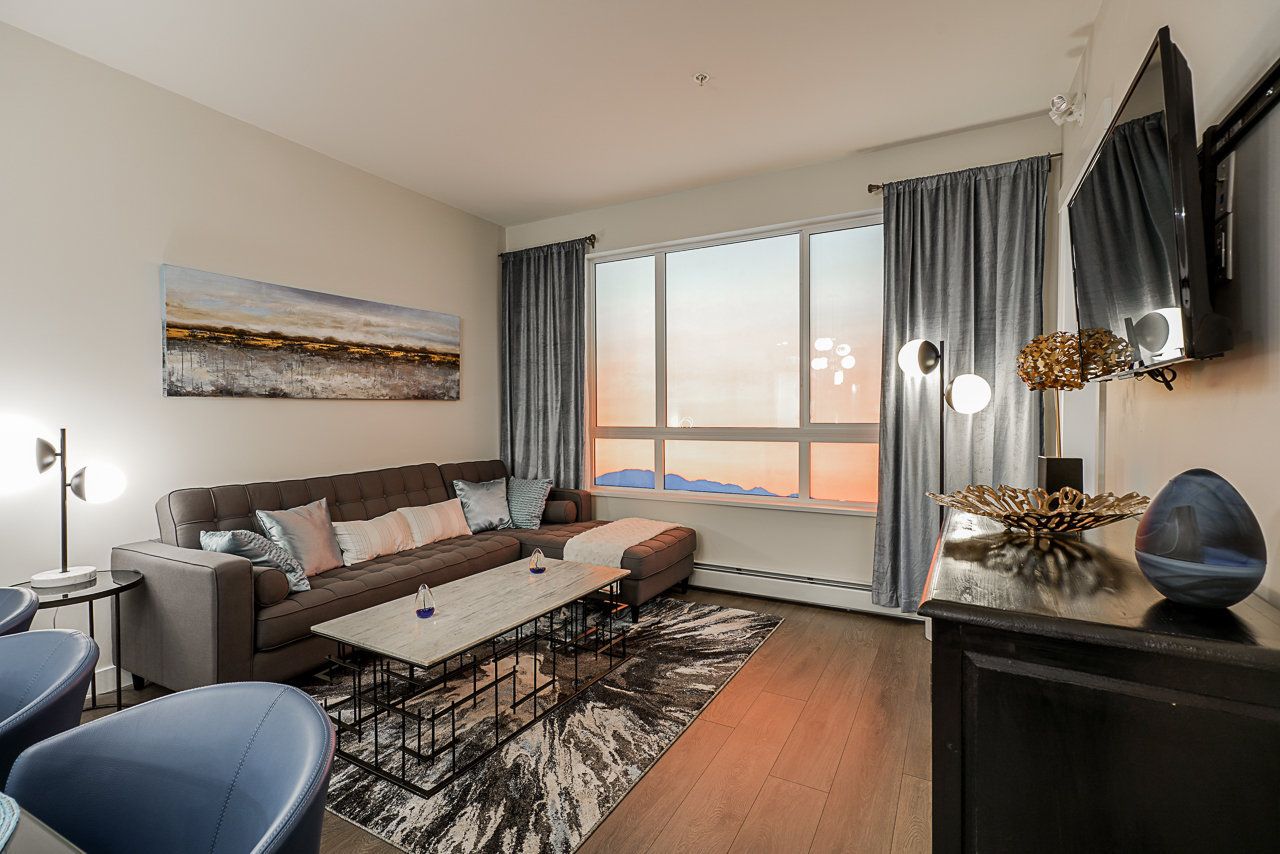
Hamilton Village West - Phase 2 - 23200 Gilley Rd - Development by Oris Consulting Ltd.
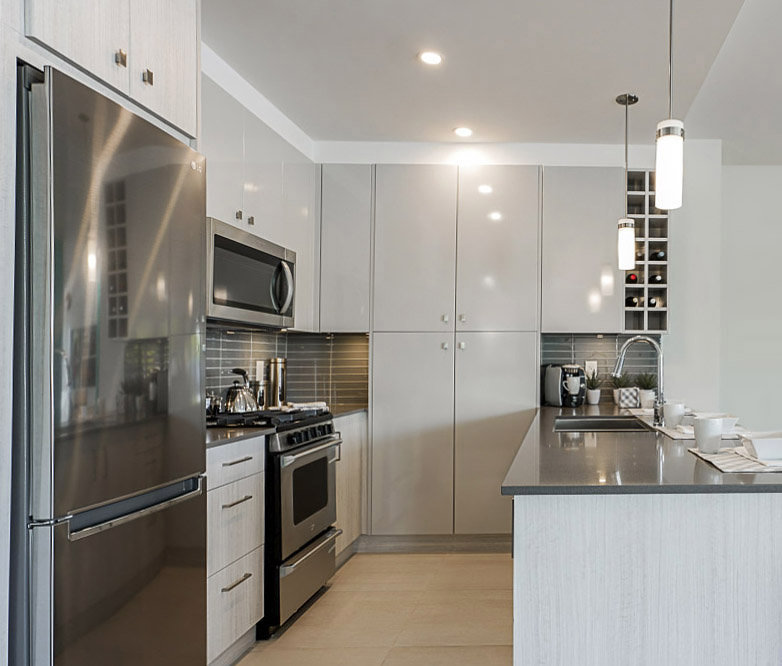
Hamilton Village West - Phase 2 - 23200 Gilley Rd - Development by Oris Consulting Ltd.
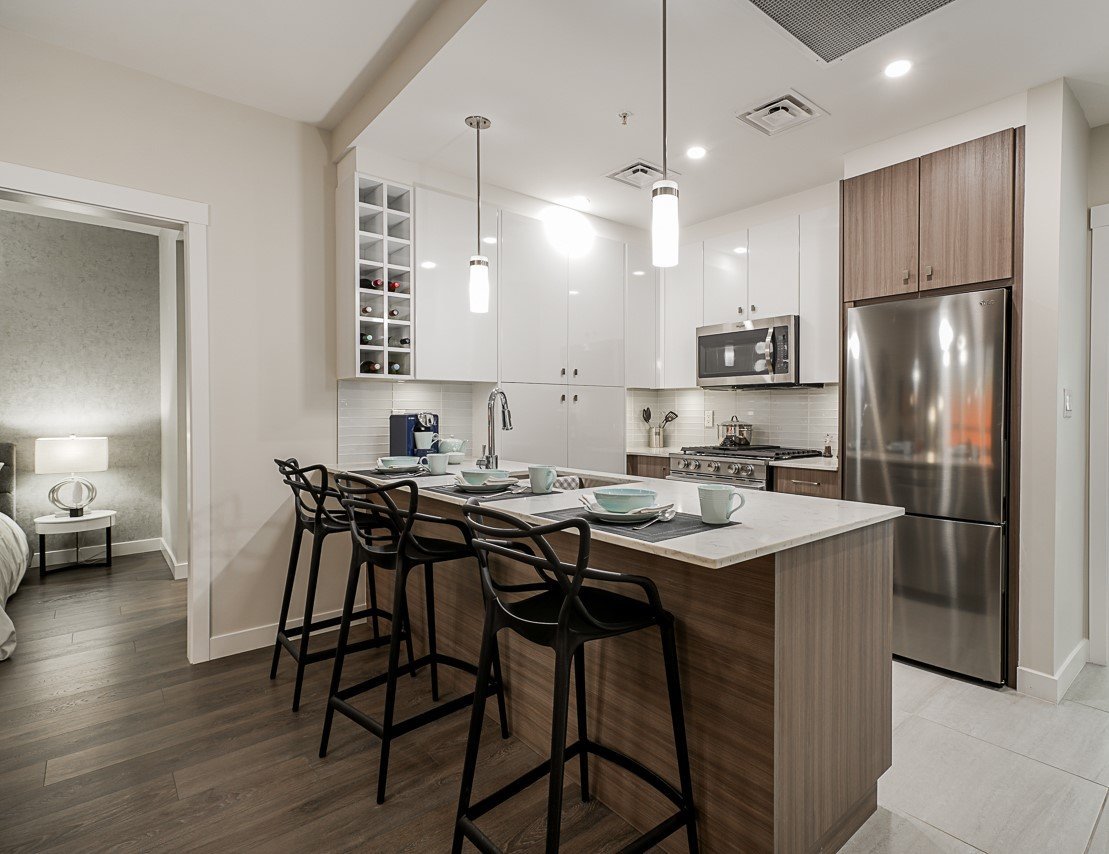
Hamilton Village West - Phase 2 - 23200 Gilley Rd - Development by Oris Consulting Ltd.
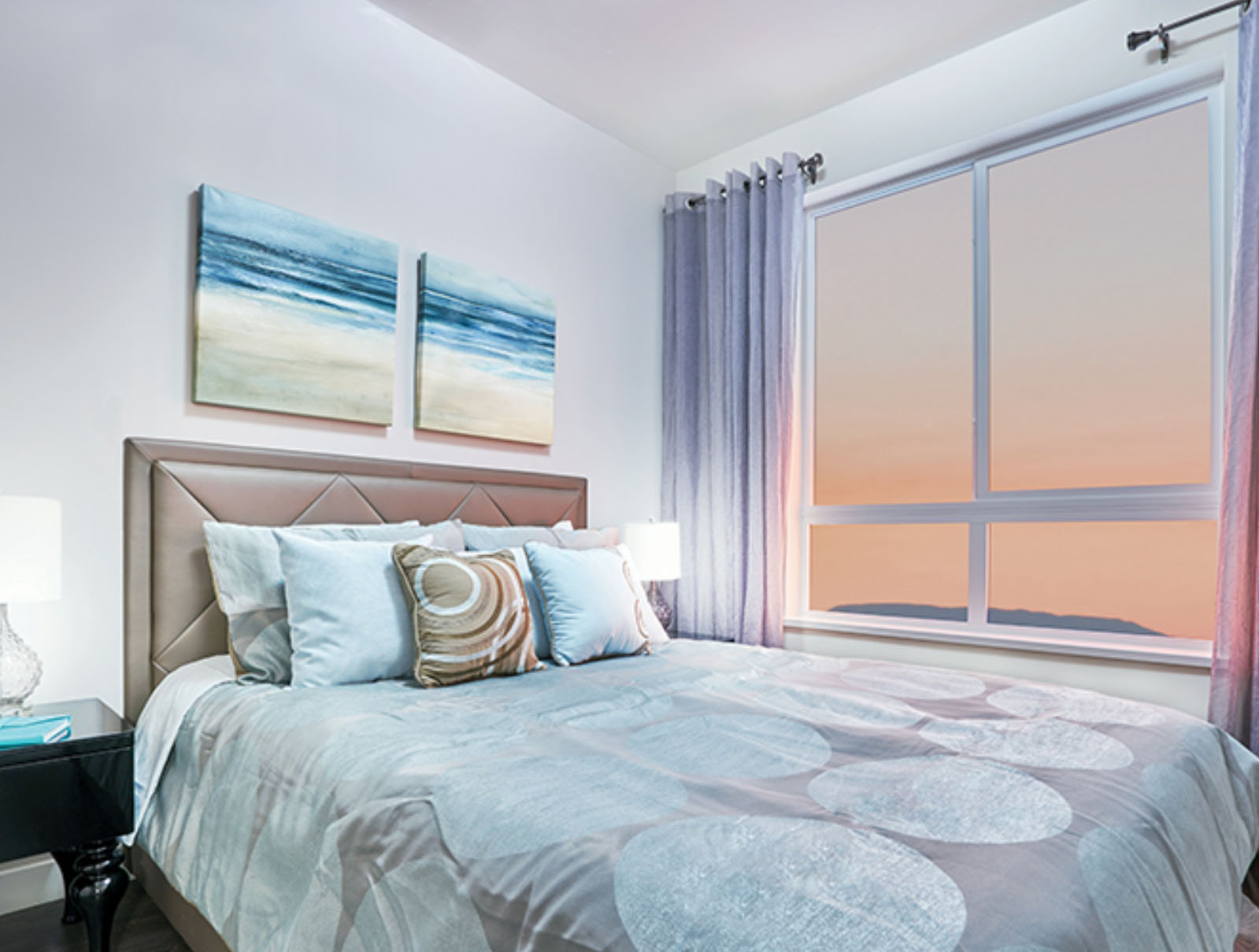
Hamilton Village West - Phase 2 - 23200 Gilley Rd - Development by Oris Consulting Ltd.
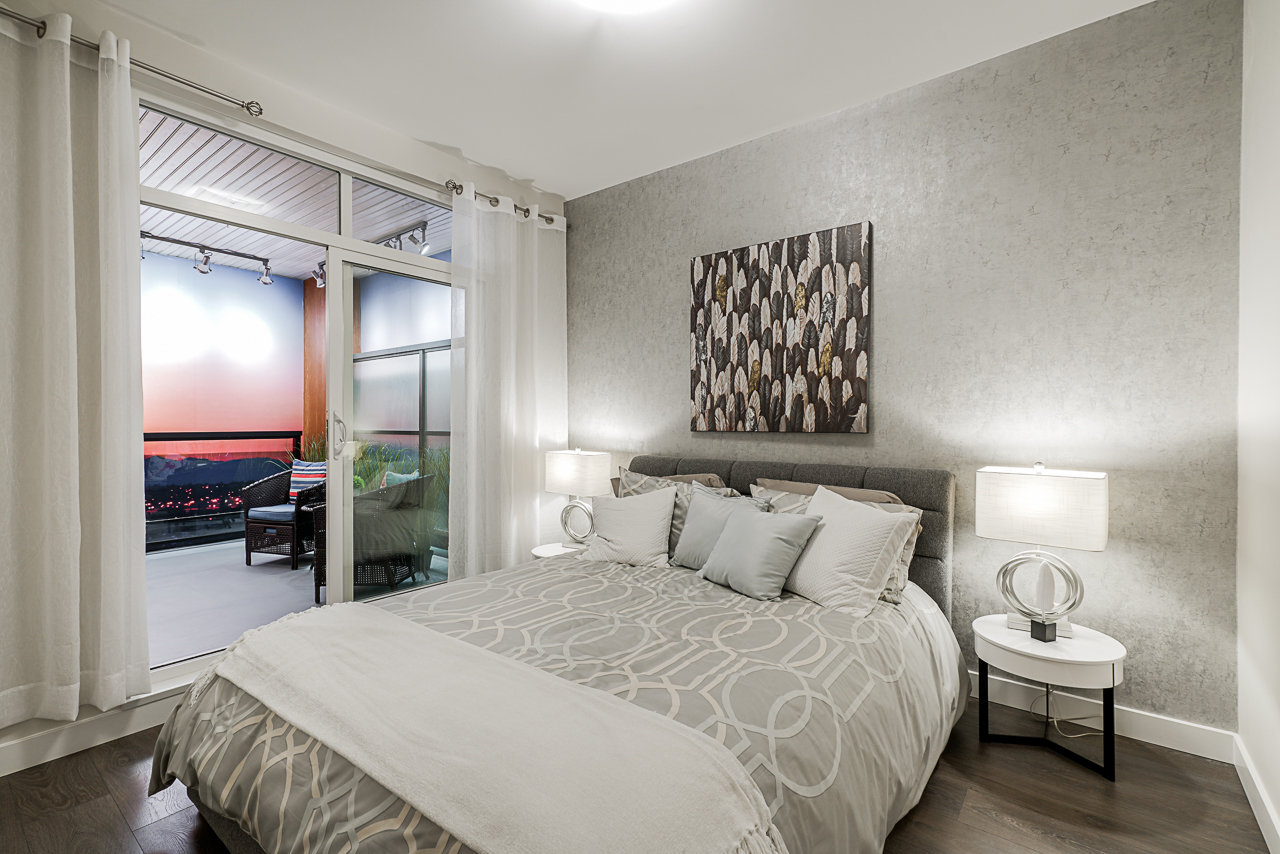
Hamilton Village West - Phase 2 - 23200 Gilley Rd - Development by Oris Consulting Ltd.
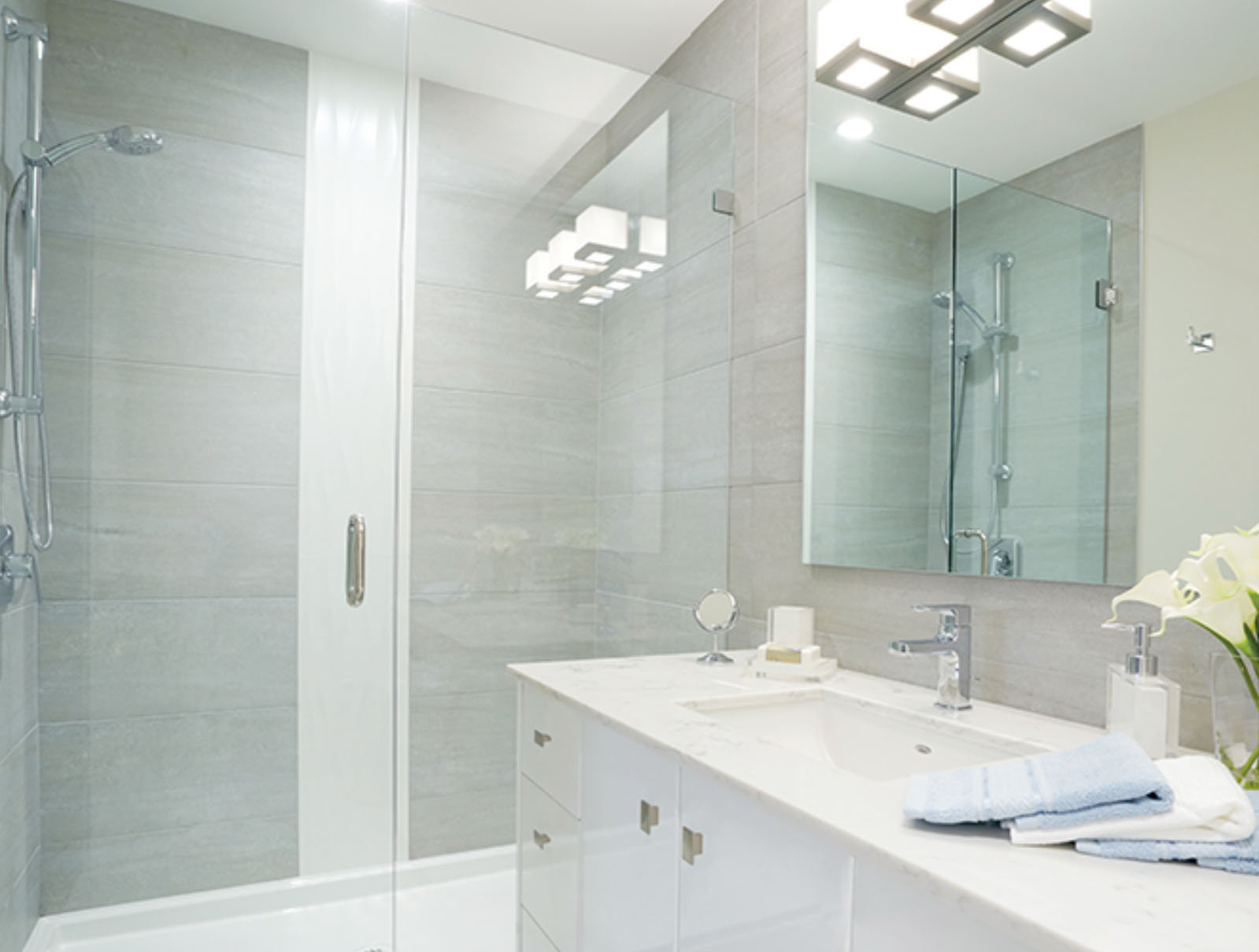
Hamilton Village West - Phase 2 - 23200 Gilley Rd - Development by Oris Consulting Ltd.





