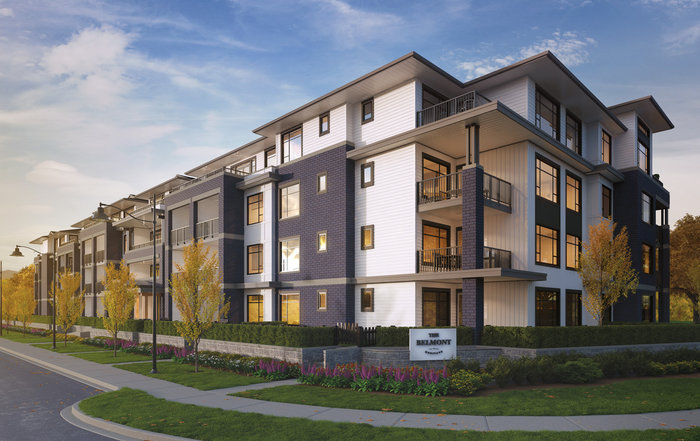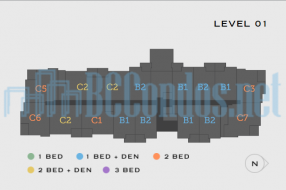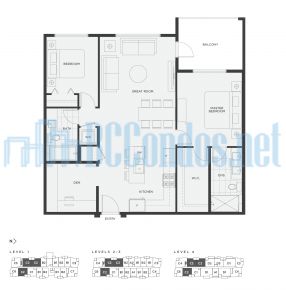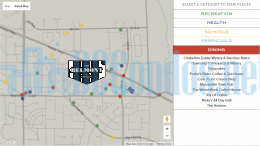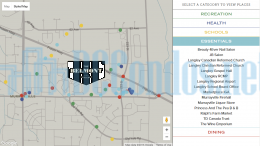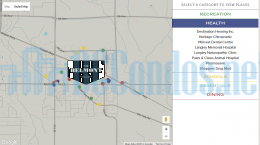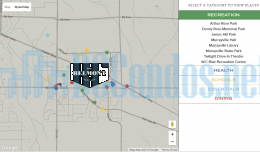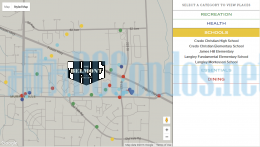Building Info
the belmont at heritage - 22084 fraser highway, langley bc. v3a 4h2, 4 levels, 66 units, 1 bedroom, 1 bed + den, 2 bedroom, 2 bedroom + den, 3 bedroom, size ranging from 717 sf - 1,259 sf, estimated completion in winter 201.8, crossing roads: 221 street and fraser highway.
belmont by infinity - a unique new collection of 1-3 bedroom executive condominiums in langley s murrayville neighbourhood.
this limited collection of condos showcases a coastal contemporary architecture with spacious balconies, expansive windows and distinctive brick exteriors. contemporary interior design boasts open-plan layouts, gourmet kitchens with quartz countertops, warm laminate flooring, and sleek stainless steel appliances.
located close to murrayvilles historic five corners and shops at murrayville square, belmont is close to credo christian school, langley fundamental school, w.c blair recreation center, murrayvillw library, and langley hospital.
Photo GalleryClick Here To Print Building Pictures - 6 Per Page
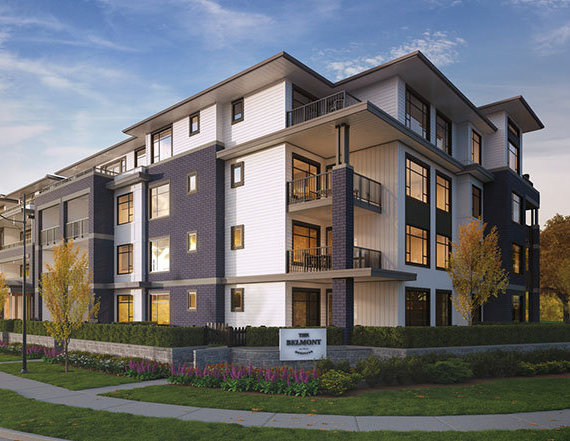
22084 Fraser Hwy, Langley, BC V3A 4H2, Canada Exterior
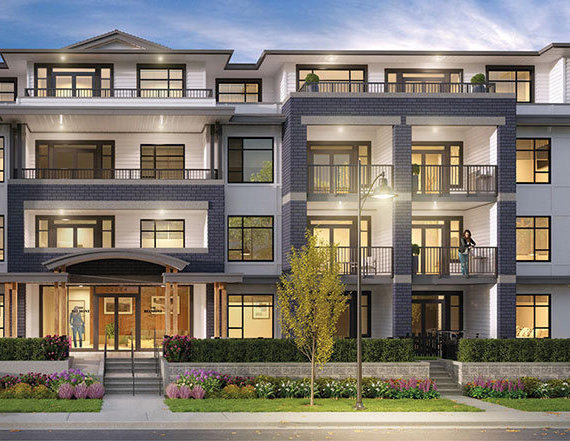
22084 Fraser Hwy, Langley, BC V3A 4H2, Canada Exterior
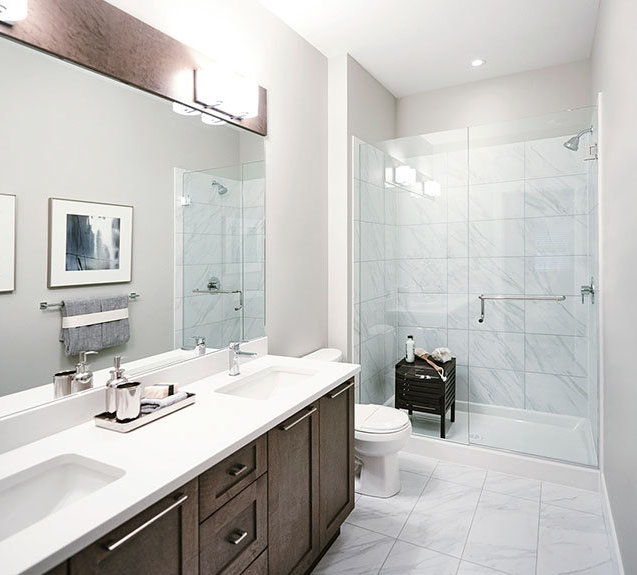
22084 Fraser Hwy, Langley, BC V3A 4H2, Canada Bathroom
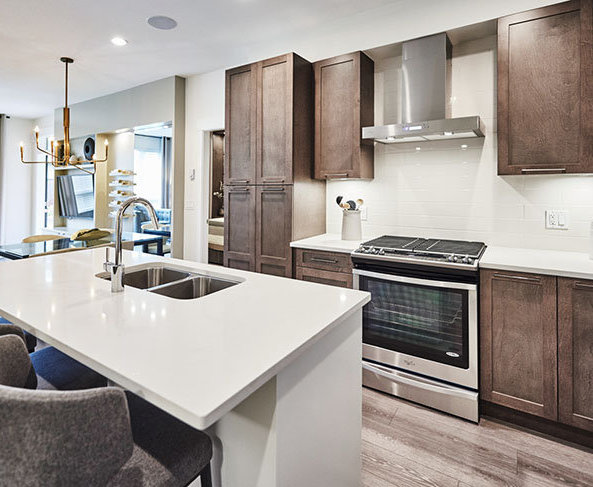
22084 Fraser Hwy, Langley, BC V3A 4H2, Canada Kitchen
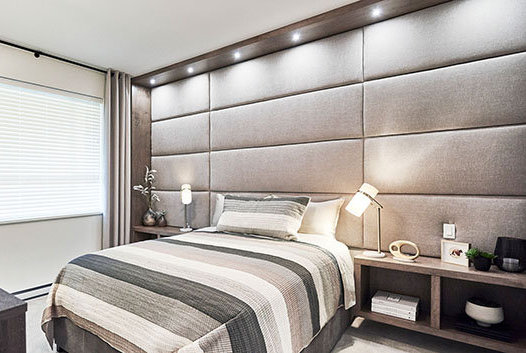
22084 Fraser Hwy, Langley, BC V3A 4H2, Canada Bedroom

22084 Fraser Hwy, Langley, BC V3A 4H2, Canada Kitchen

22084 Fraser Hwy, Langley, BC V3A 4H2, Canada Closet
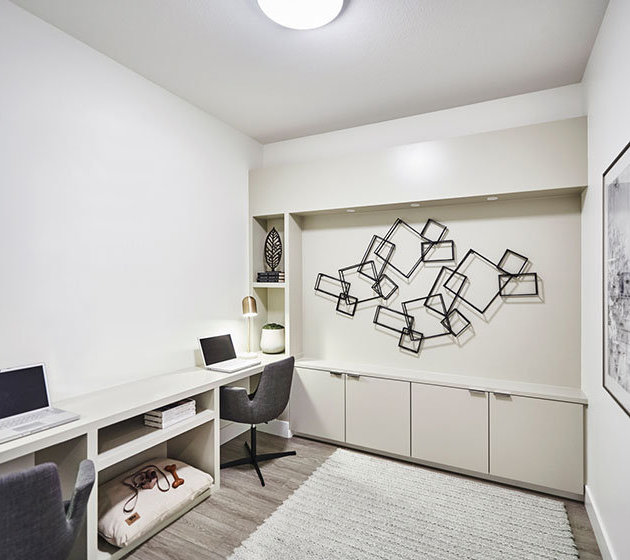
22084 Fraser Hwy, Langley, BC V3A 4H2, Canada Den
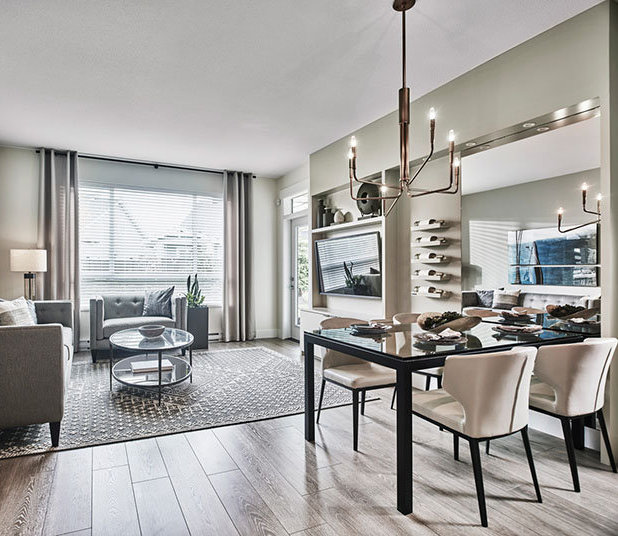
22084 Fraser Hwy, Langley, BC V3A 4H2, Canada Living and Dining Area
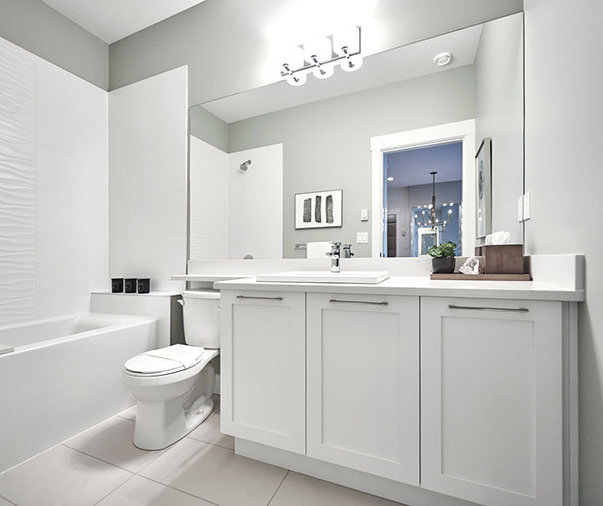
22084 Fraser Hwy, Langley, BC V3A 4H2, Canada Bathroom

22084 Fraser Hwy, Langley, BC V3A 4H2, Canada Patio

22084 Fraser Hwy, Langley, BC V3A 4H2, Canada Bedroom









