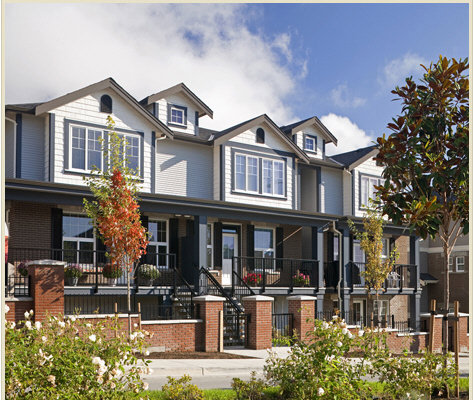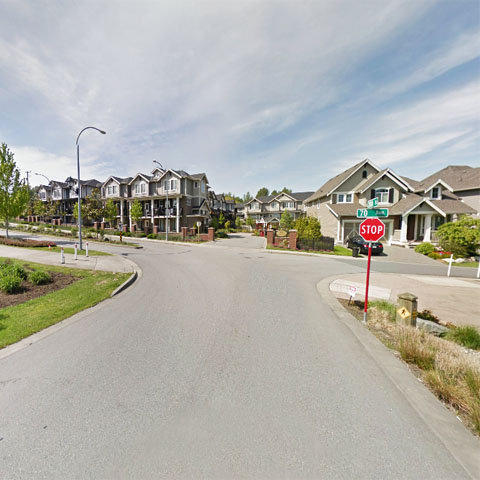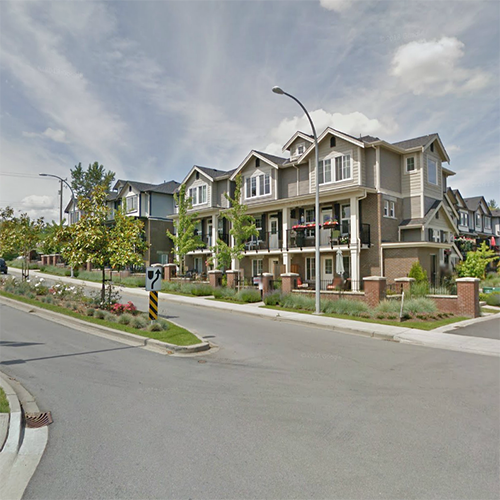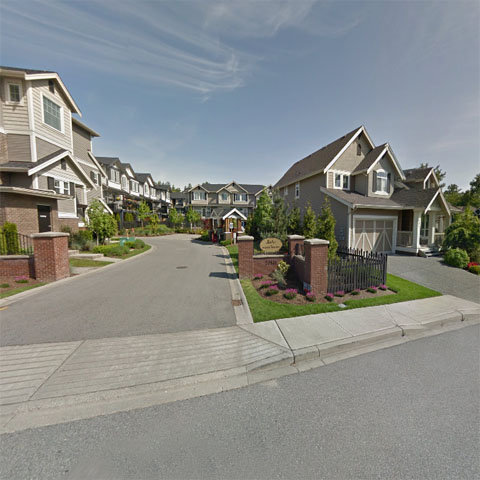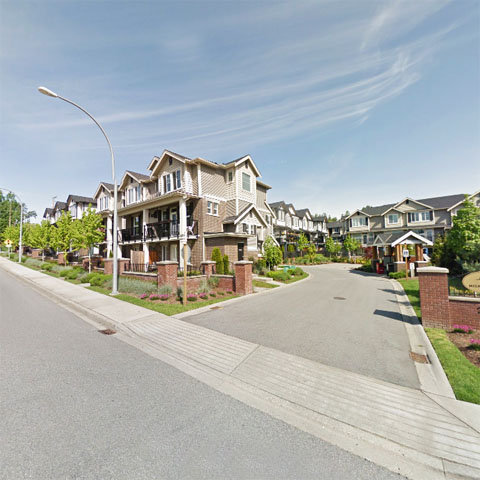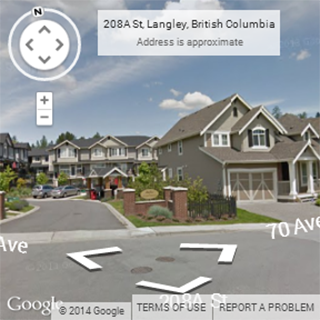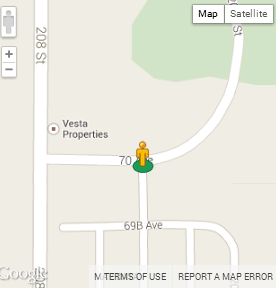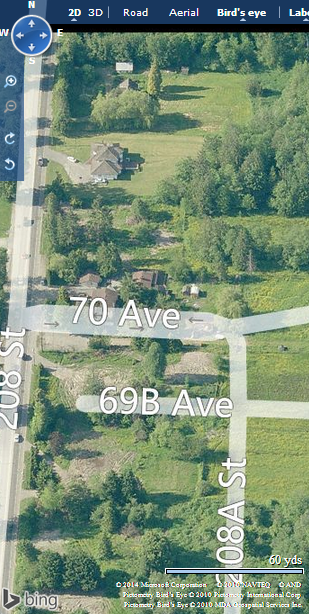Building Info
radius milner heights - 20831 70th avenue, langley, bc v2y 0h1, strata plan no. bcs3909, 3 levels, 70 townhouses, built 2011 - located at 70th avenue and 208th street in langley. developed by vesta properties, with the architect by barnet dembek, milner heights is an award winning master planned community which is designed with georgian colonial-inspired architecture, a variety of home styles, built in walking trails, a childrens playground and leading environmental features. milner heights community offers various housing types: single families in season, 111 manor homes and freehold rowhome in prelude, and 70 townhomes in radius.
radius is classic english style 3-bedroom townhouses ranging from 1636-1970 sq. ft. featuring beautiful exterior facades of warm red brick, green building materials, and private fenced backyards with spacious patios. the interior finishes are amazing with open floor plans, 9' ceilings, large windows, laminate hardwood flooring, carpeting upstairs, cozy gas fireplaces, roughed-in central vacuum system, full basements and 2 car garage or single attached garage and a tandem second carpark. kitchens have a granite-topped center islands and countertops, full tiled backsplash, hardwood cabinetry with modern hardware, laminate hardwood flooring, plus kitchen appliances in black finish. bathrooms also have laminate countertops, durable vinyl flooring, luxury wall tiles, low flush toilets and tub/shower combos.
nestled in a dazzling natural setting, your home at radius milner heights is within an easy 10 minutes drive to langley's best amenities and great shopping at willowbrook shopping center & langley center. trinity western university, langley secondary, transit and highway 1 to vancouver all make the move to milner heights a smart one. but this home is also a little bit country, with langley city park, willoughby park, farms and wineries, seasonal farmers markets and major recreational areas also minutes away.









