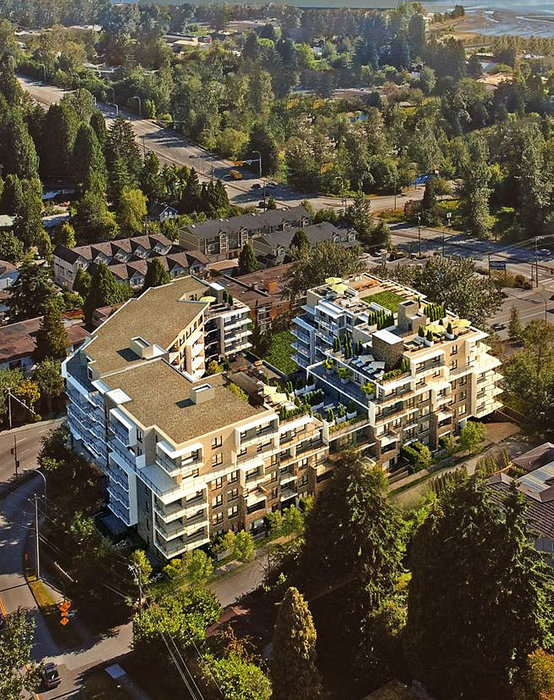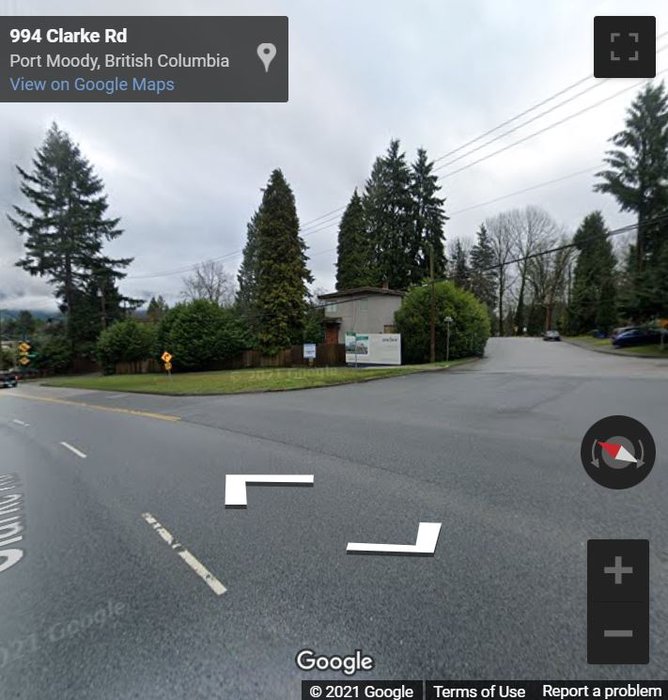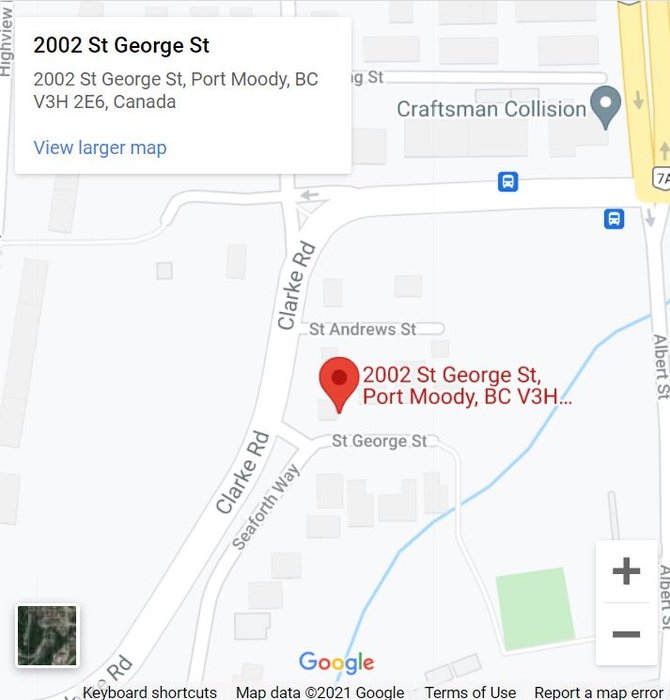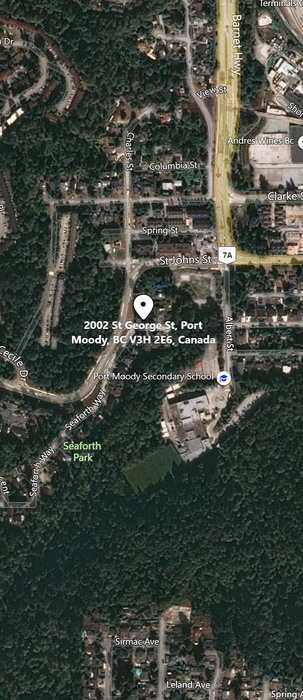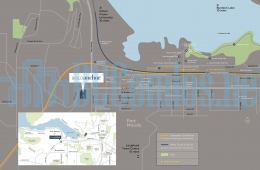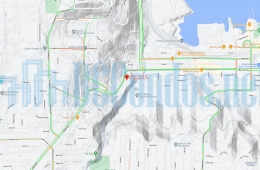Building Info
anchor at 2002 st george st, port moody, bc v3h 2e6, canada. crossroads are st. johns street and charles street. anchor is a new condo development by bold properties consist of 162 units, 6 levels and the development is scheduled for completion in 2024.
anchor is a stylish collection of well-appointed yet affordable 1, 2, & 3 bedroom urban homes with a focus on details from the onset. almost every residence features a flex room with primary living spaces with 9 ceilings designed to maximize functional efficiency. elegant and sleek interiors with clean lines and well-thought-out floorplans inviting the abundance of natural light indoors through the large windows and balconies, highlighting the living areas creating a relaxing atmosphere. the exterior materiality displays monochromatic hues of white and silver, with textured elements complementing the organic feel of the green roof space, further enhancing the serenity and balanced environment of the surroundings of port moody.
Photo GalleryClick Here To Print Building Pictures - 6 Per Page
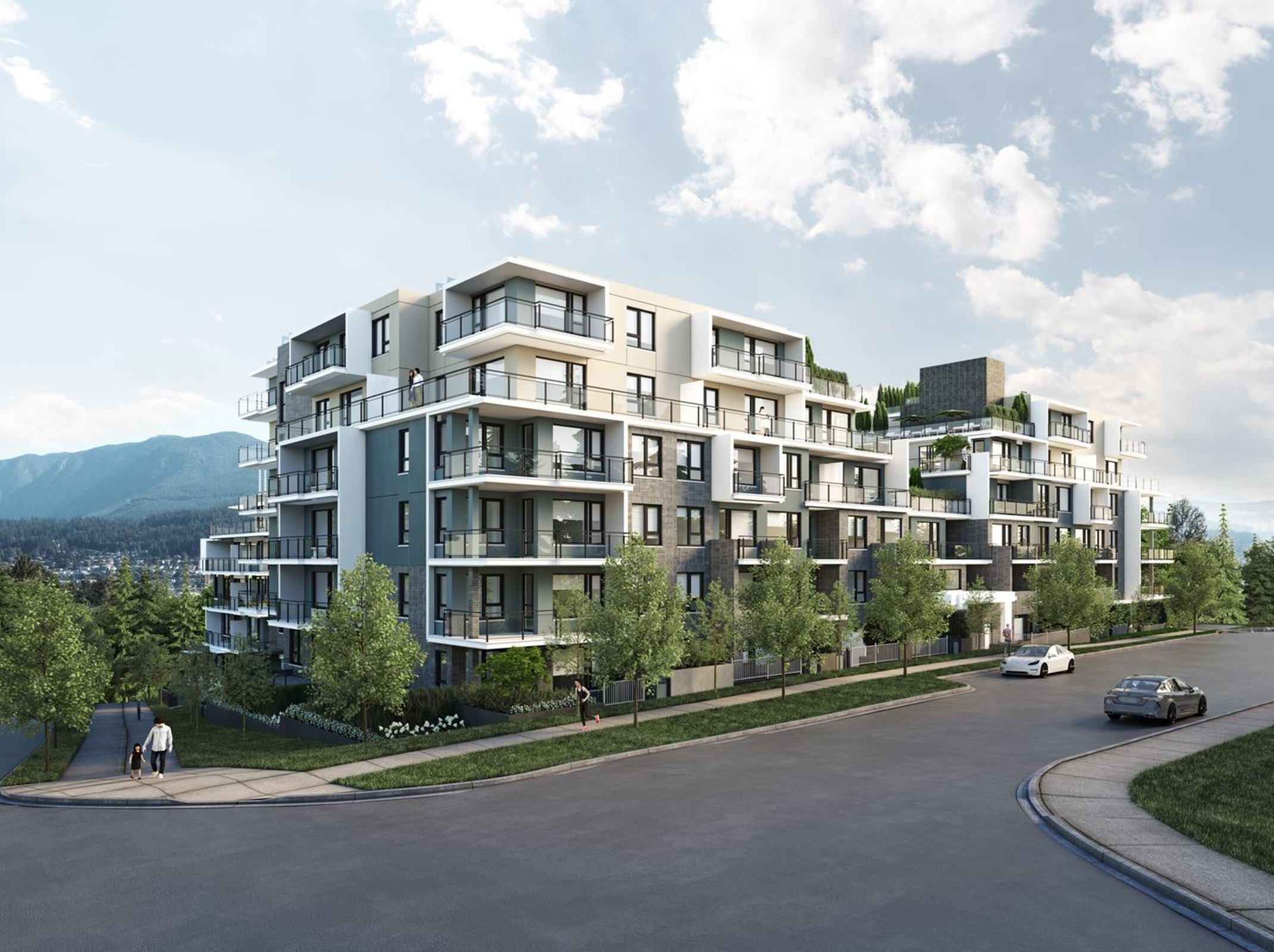
Anchor - 2002 Saint George St - Rending by Bold Properties
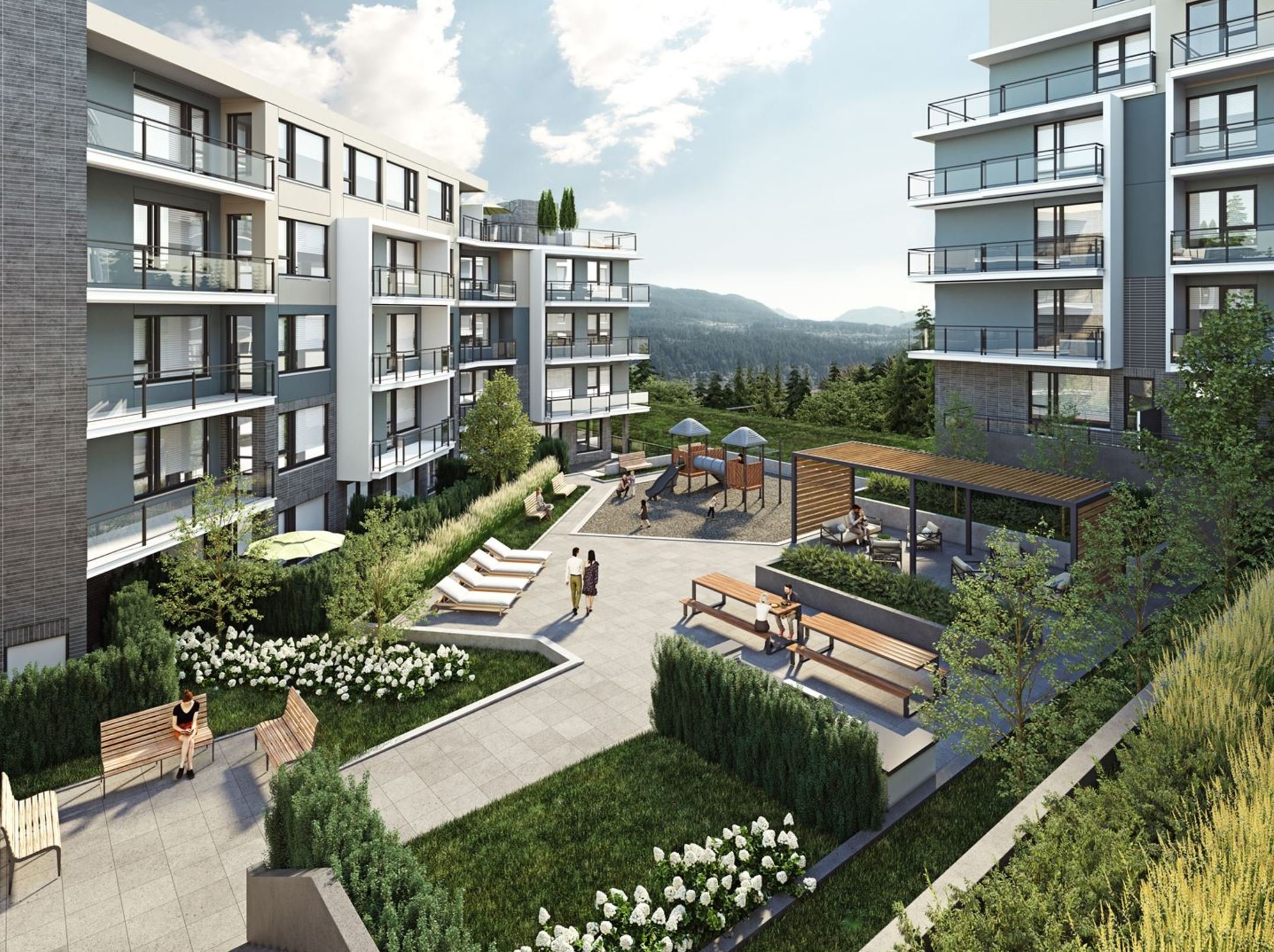
Anchor - 2002 Saint George St - Rending by Bold Properties
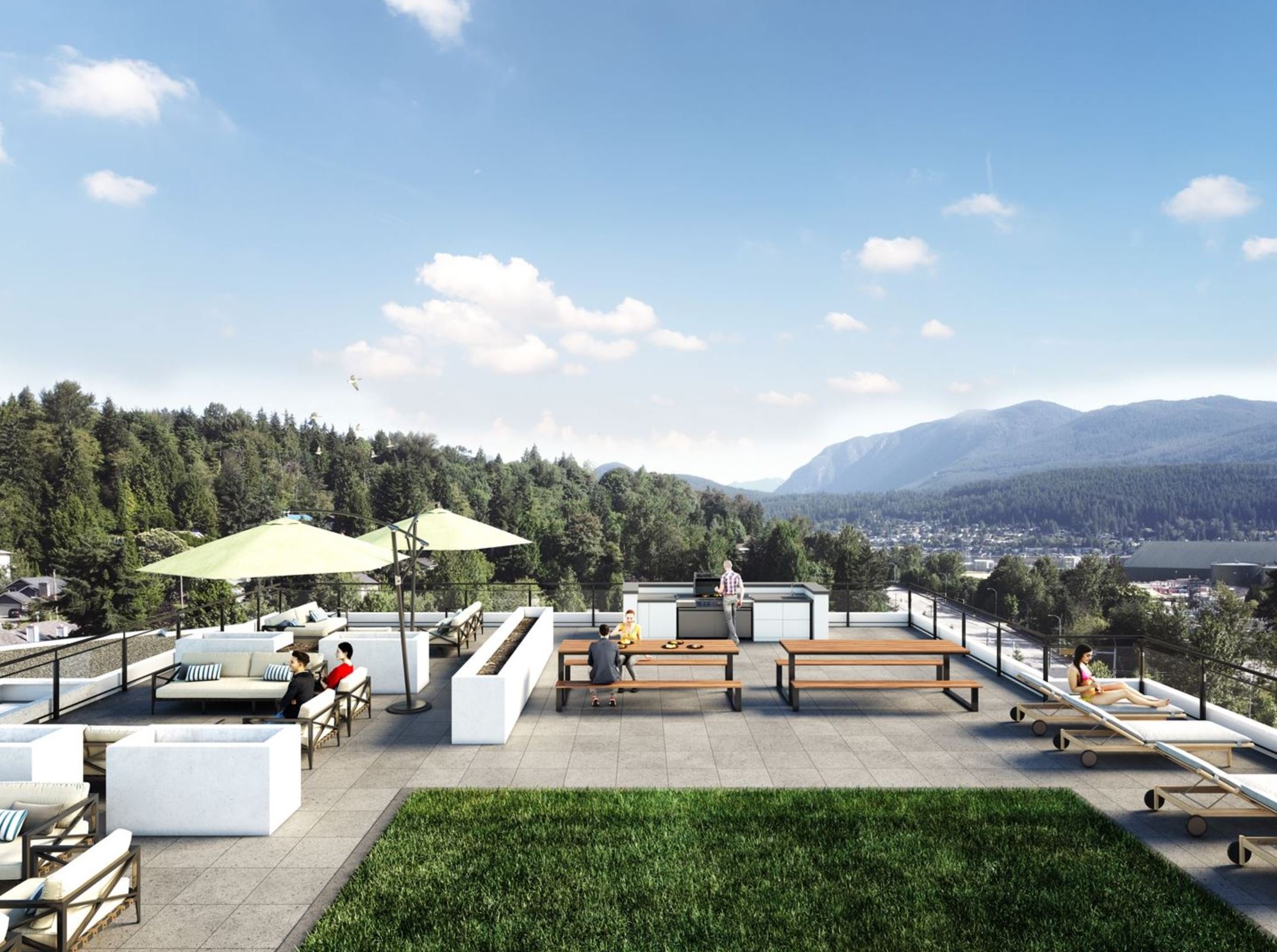
Anchor - 2002 Saint George St - Rending by Bold Properties
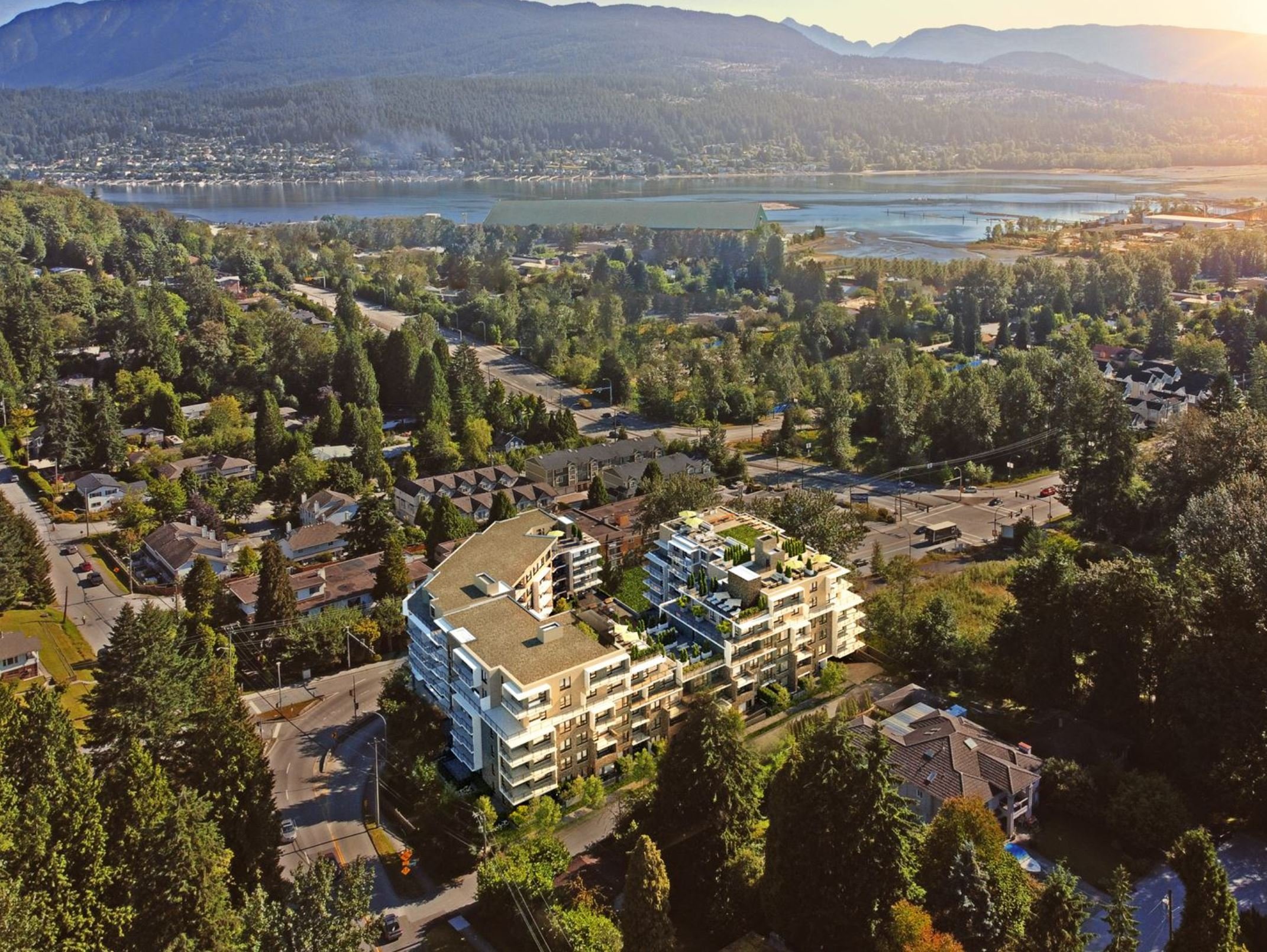
Anchor - 2002 Saint George St - Rending by Bold Properties
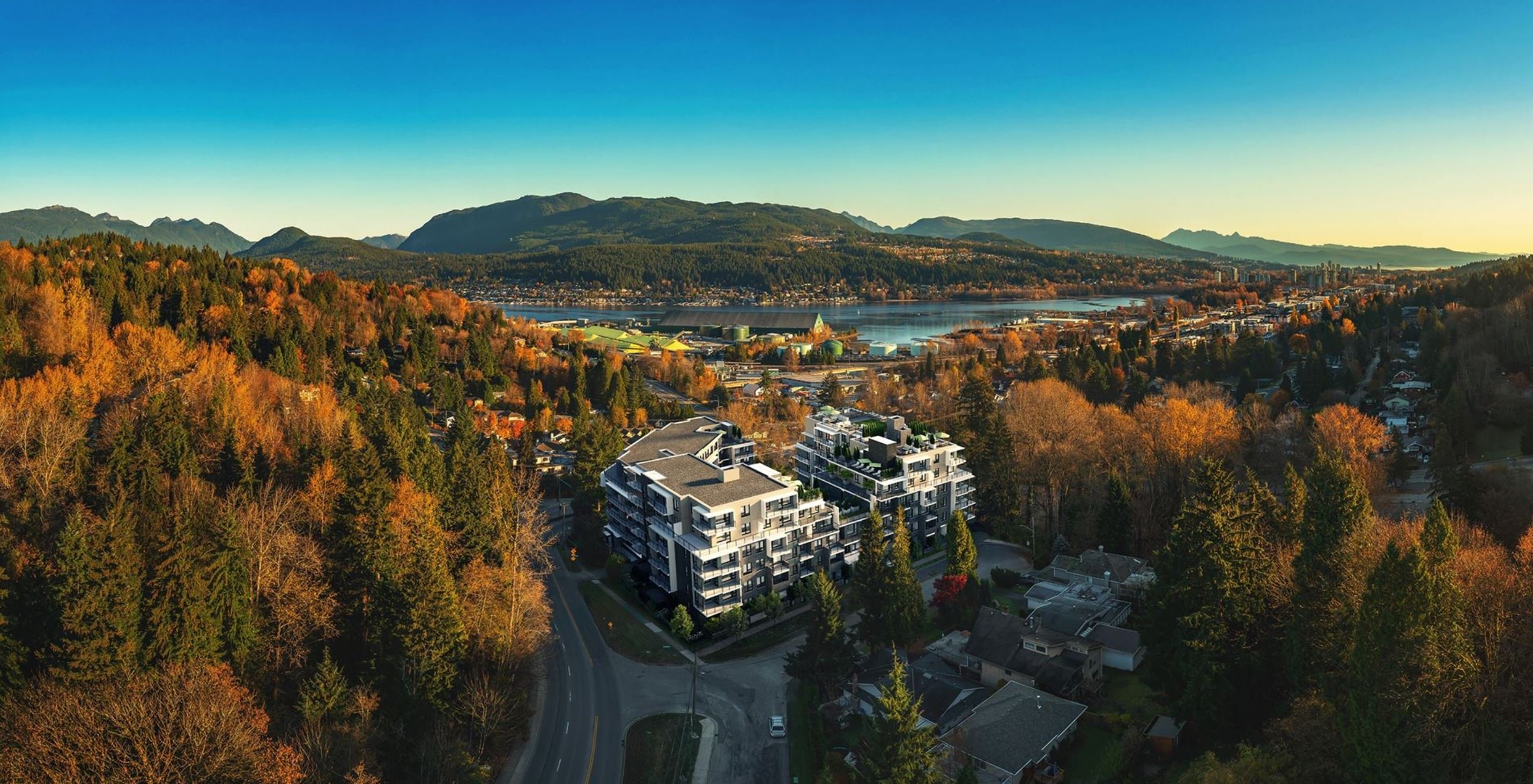
Anchor - 2002 Saint George St - Rending by Bold Properties
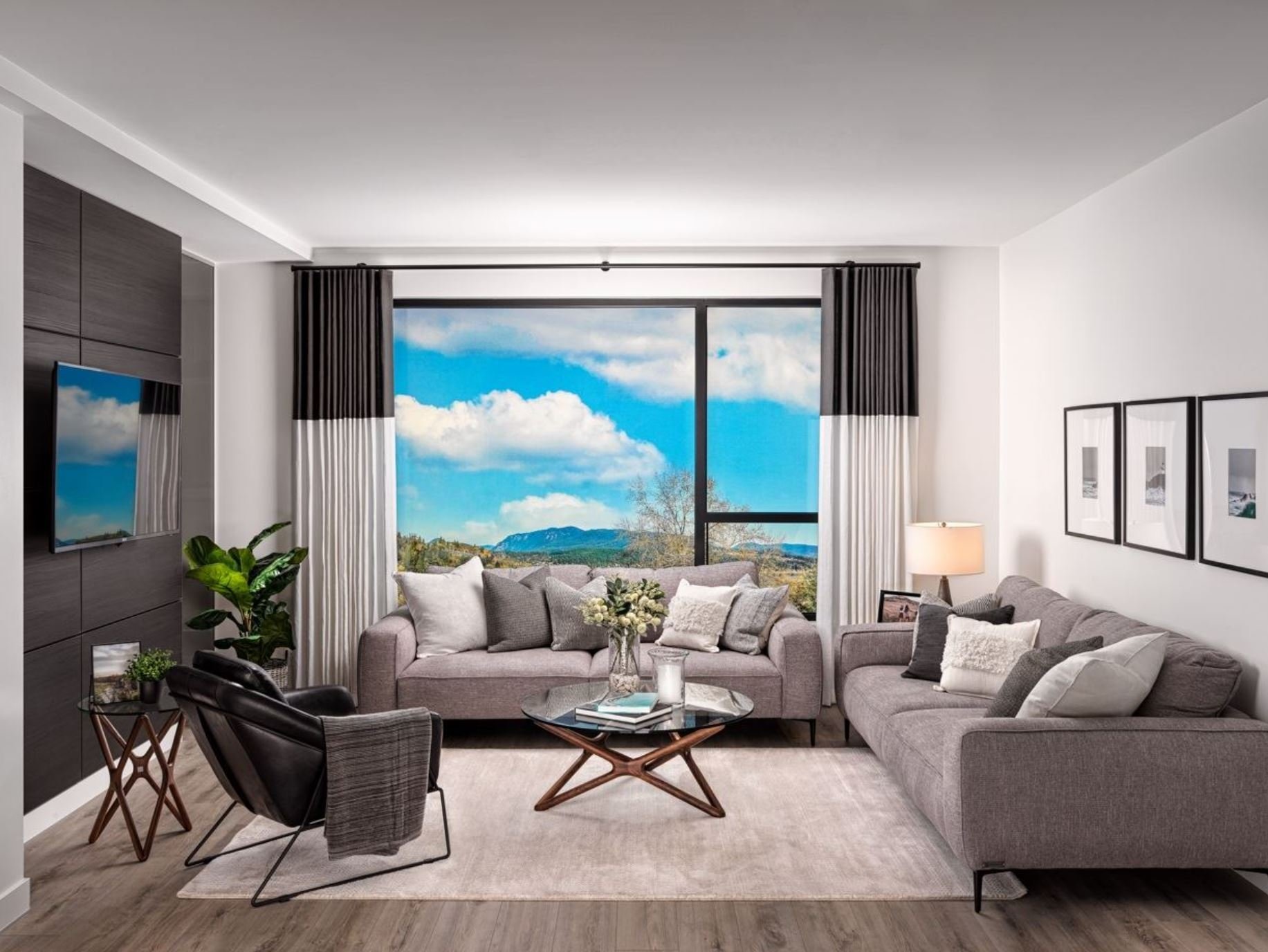
Anchor - 2002 Saint George St - Rending by Bold Properties
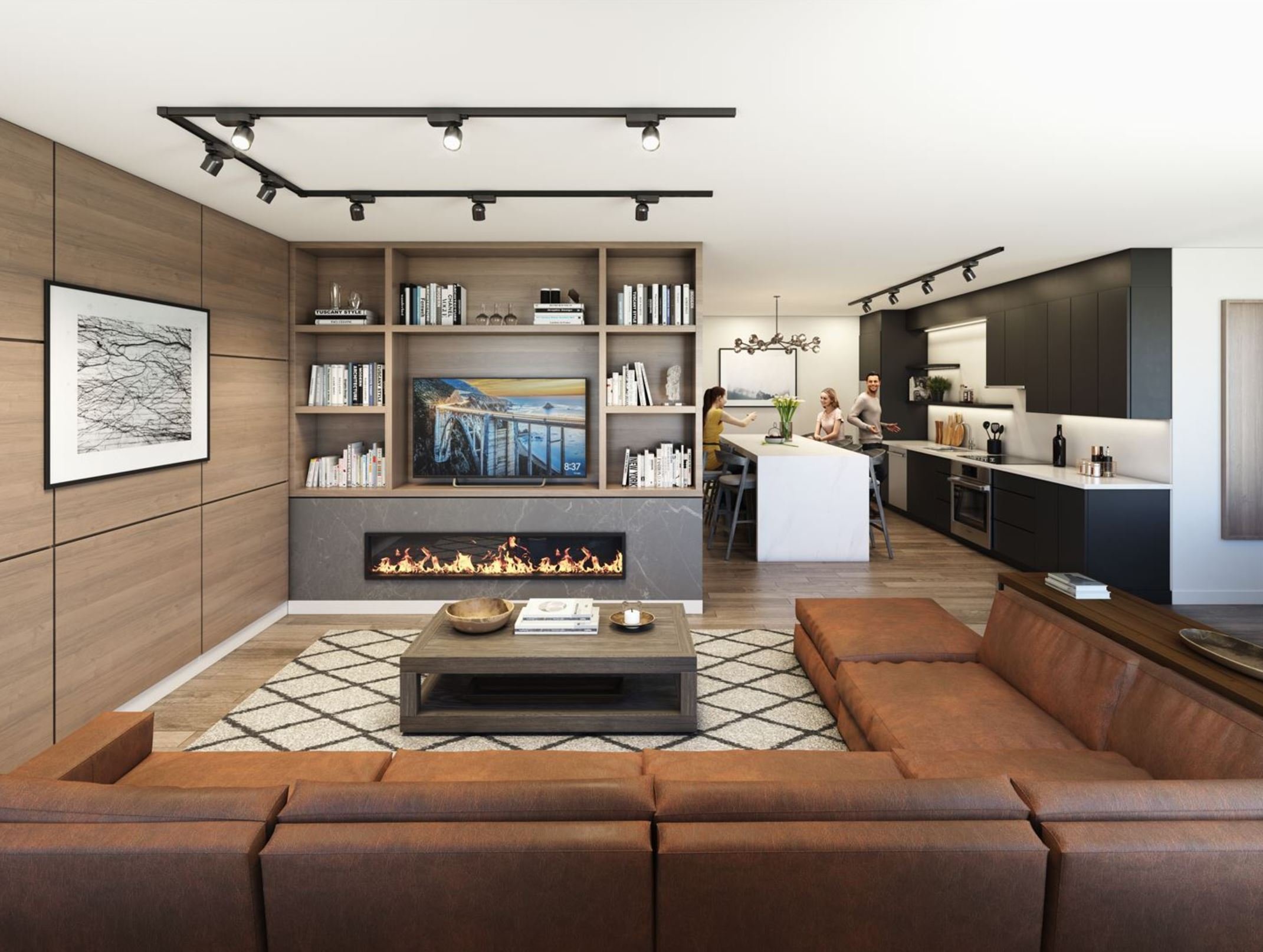
Anchor - 2002 Saint George St - Rending by Bold Properties
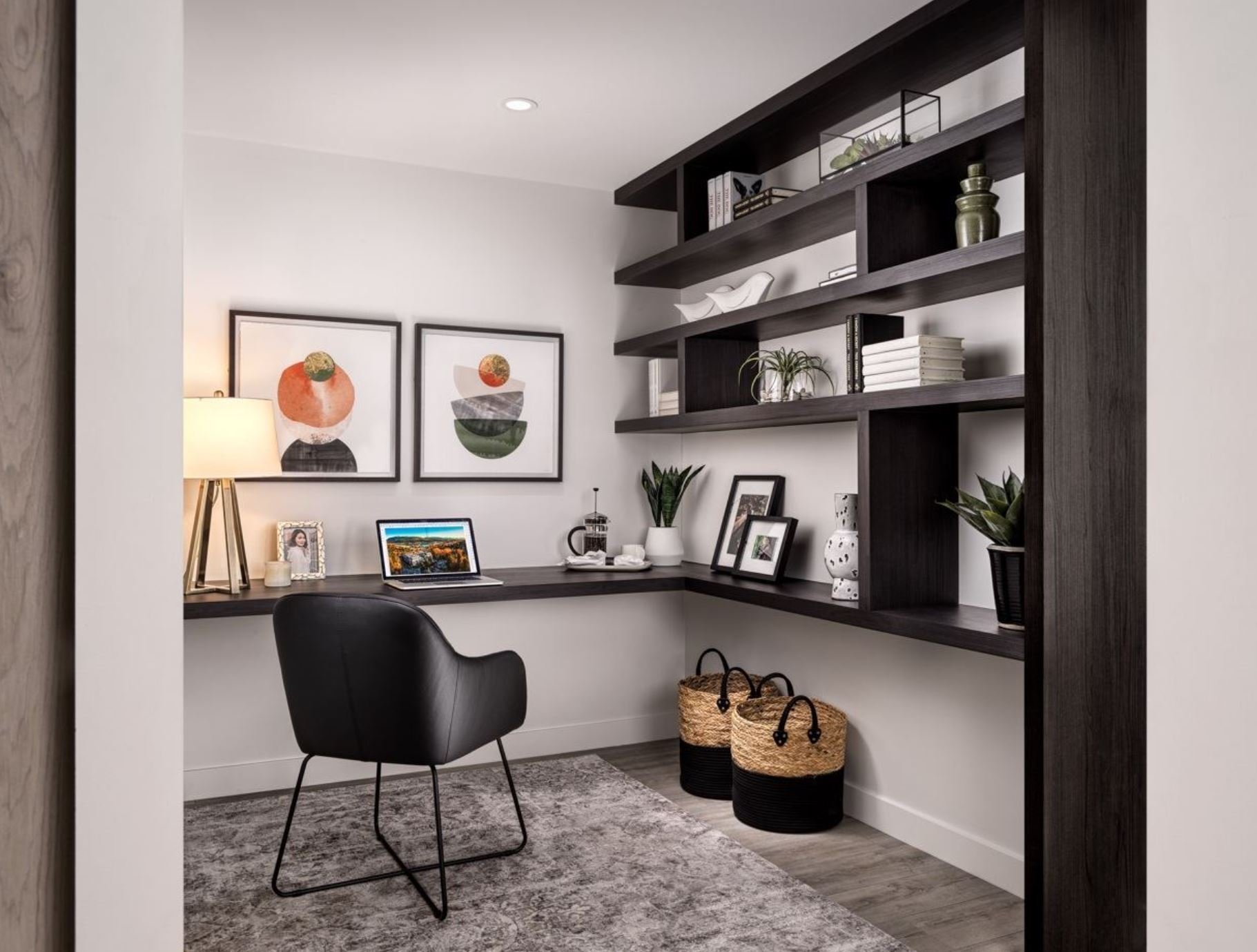
Anchor - 2002 Saint George St - Rending by Bold Properties
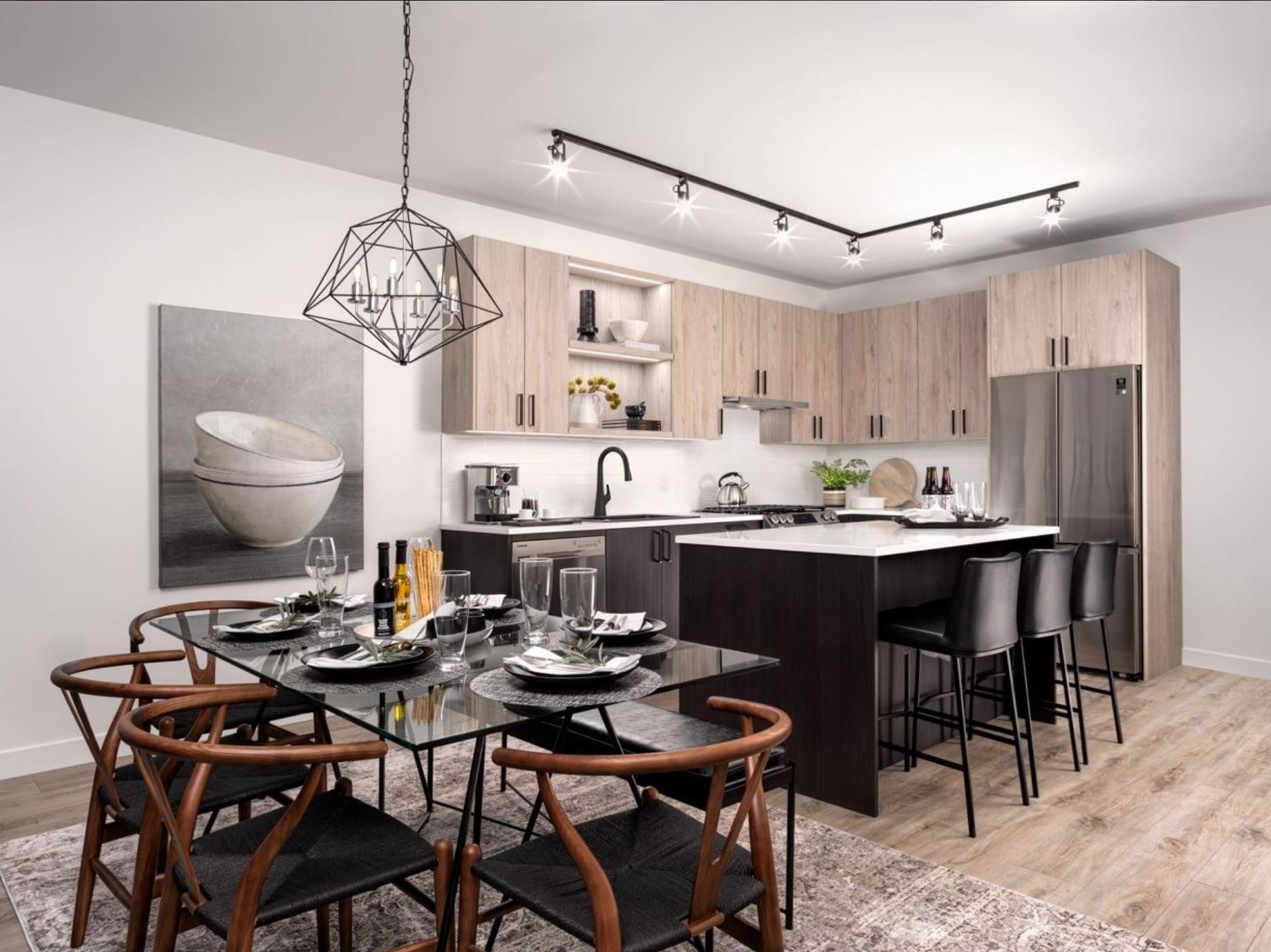
Anchor - 2002 Saint George St - Rending by Bold Properties
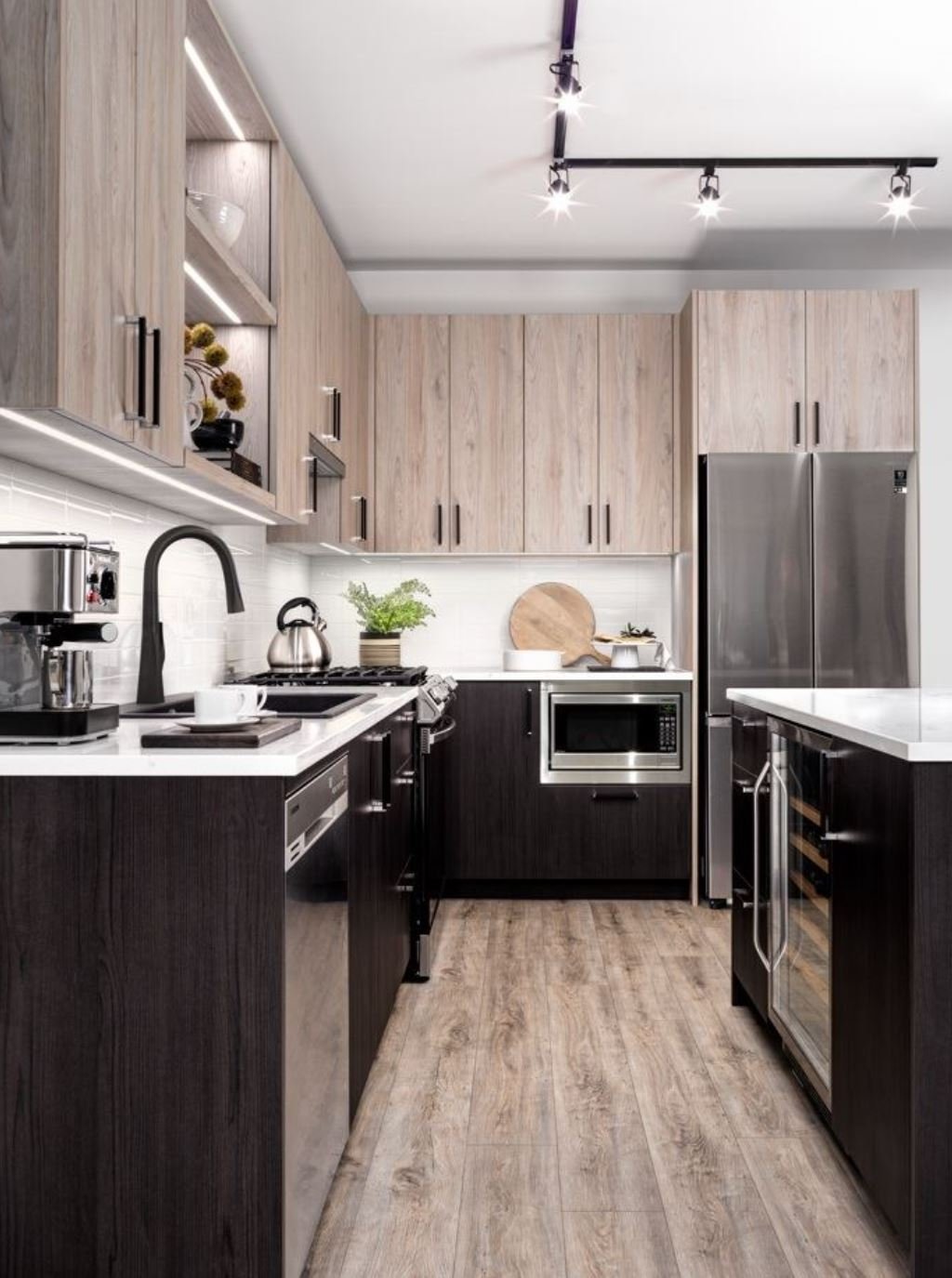
Anchor - 2002 Saint George St - Rending by Bold Properties
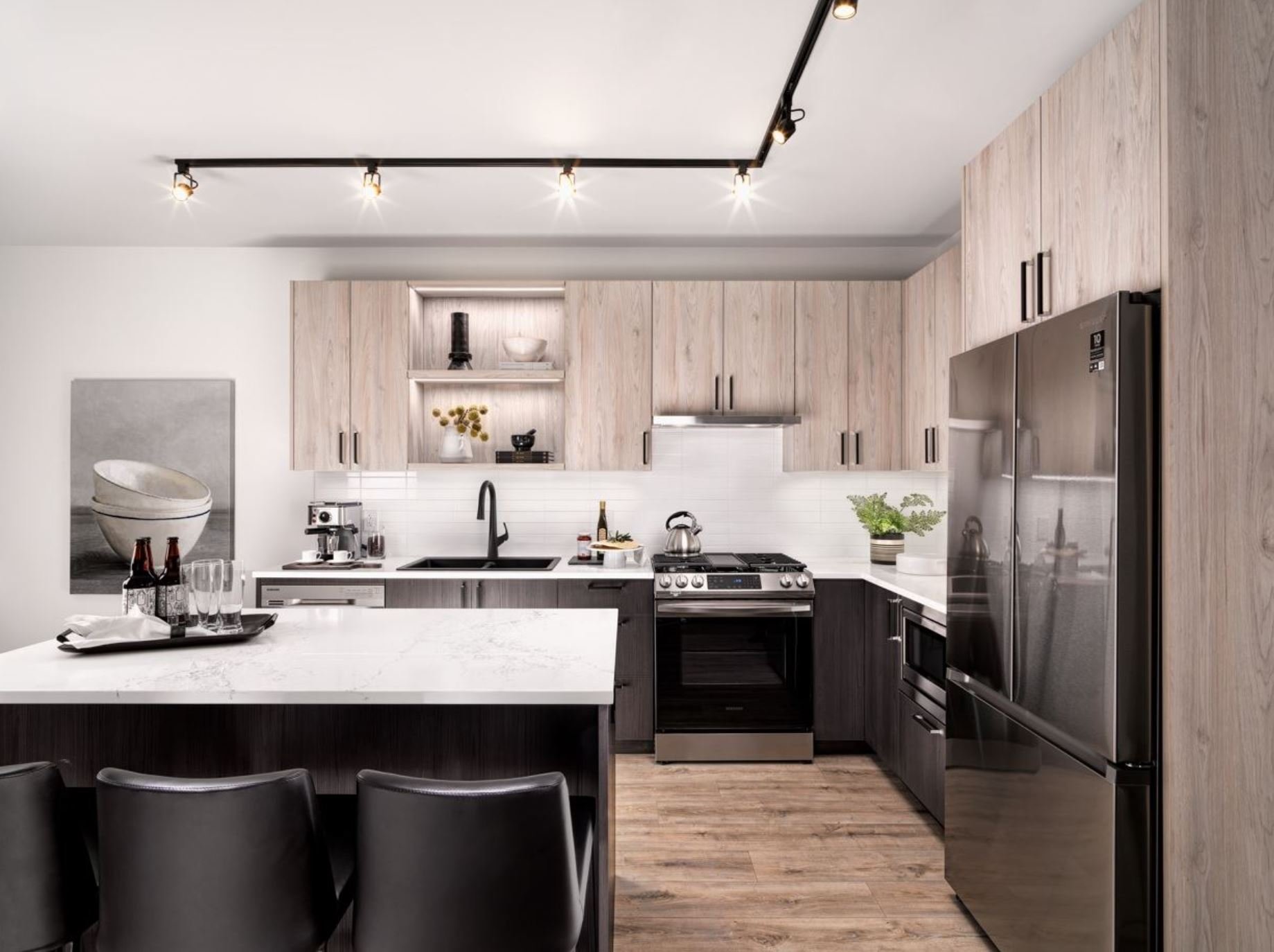
Anchor - 2002 Saint George St - Rending by Bold Properties
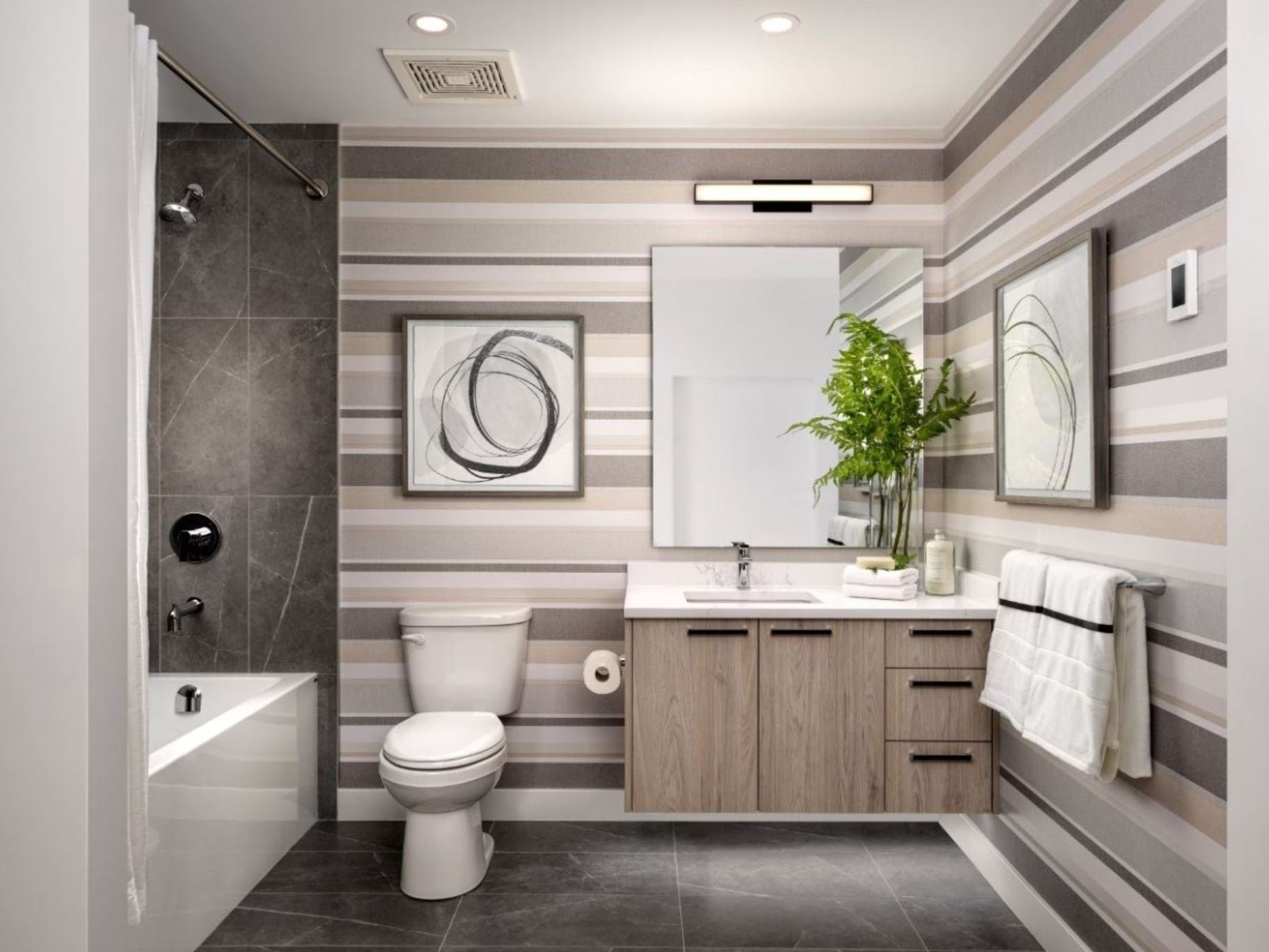
Anchor - 2002 Saint George St - Rending by Bold Properties









