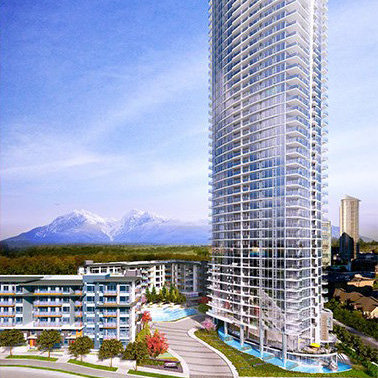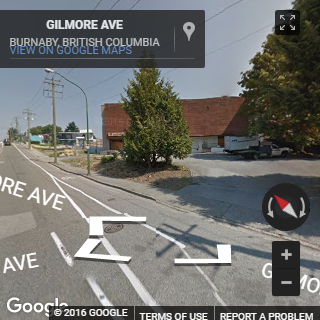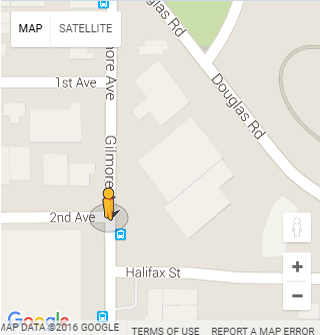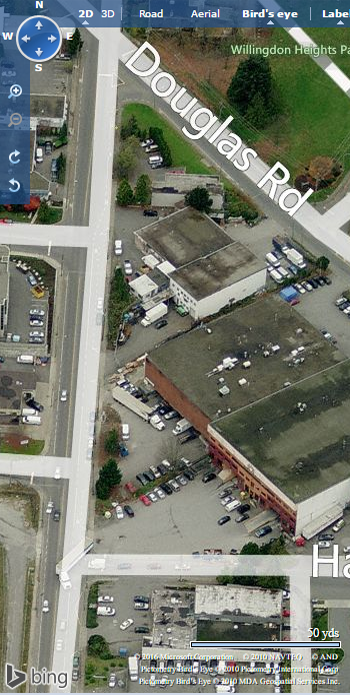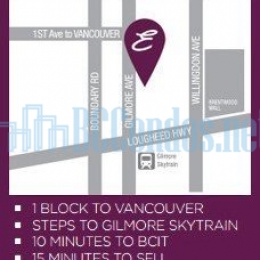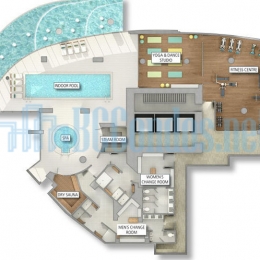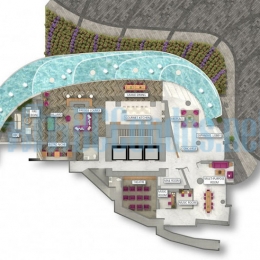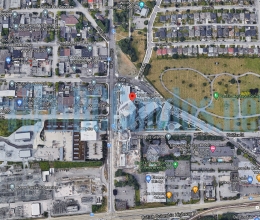Building Info
escala - 1788 gilmore avenue, burnaby, bc v5c 0l5, canada. crossroads are gilmore avenue and halifax street. featuring a soaring 42-storey high-rise building with 359 homes and two, 4-storey west-coast contemporary low-rise building with 151 homes. homeowners will have access to unprecedented luxury only experienced at the worlds finest hotels, including dramatic water features, elaborate landscaping and over 12,000 square feet of five-star, hotel-inspired amenities. this development has 520 total units. estimated completion in spring of 2019. developed by ledingham mcallister. architectural design by ibi group architects (high-rise) & integra architecture (low-rise.) interior design by cynthia florano design (high-rise) and the mill (low-rise.)
nearby parks include willingdon heights park, jim lorimer park and charles park. nearby schools are kitchener elementary school, thunderbird elementary, gilmore elementary, rosser elementary, alpha secondary school, bc institute of technology, burnaby north secondary school, and chief maquinna elementary. nearby grocery stores is save-on-foods. other establishments nearby are brentwood town centre and walmart supercentre.
Photo GalleryClick Here To Print Building Pictures - 6 Per Page
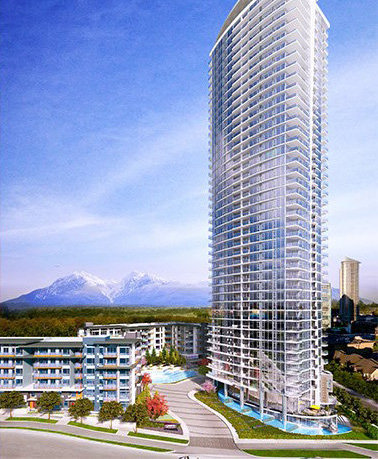
1788 Gilmore Avenue, Burnaby, BC V5C 4T3, Canada Exterior
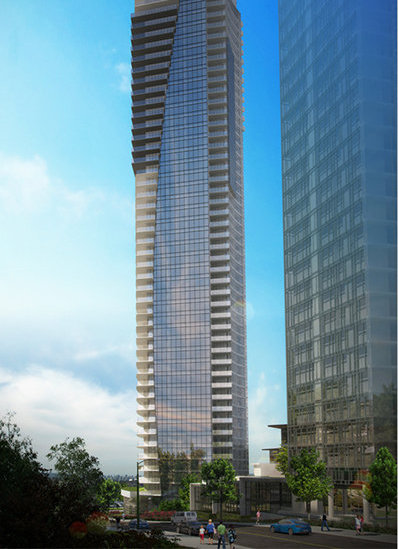
1788 Gilmore Avenue, Burnaby, BC V5C 4T3, Canada Exterior
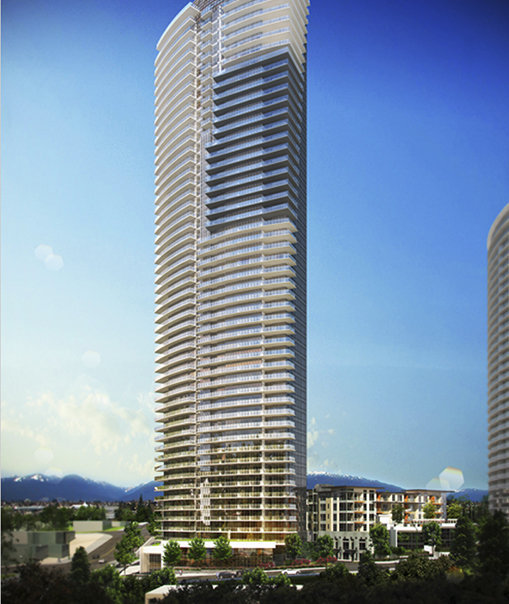
1788 Gilmore Avenue, Burnaby, BC V5C 4T3, Canada Exterior
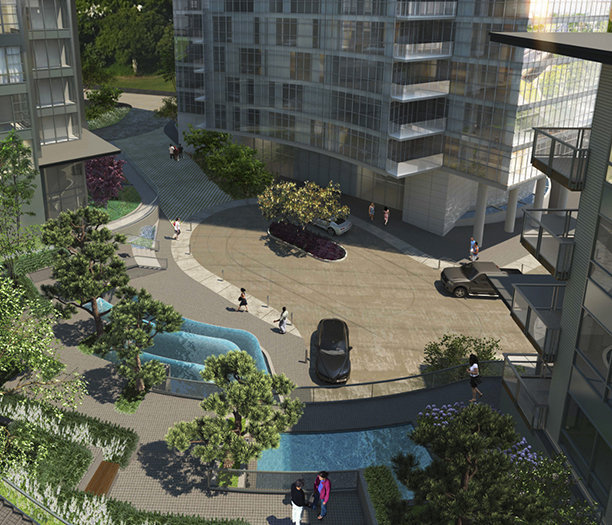
1788 Gilmore Avenue, Burnaby, BC V5C 4T3, Canada Courtyard
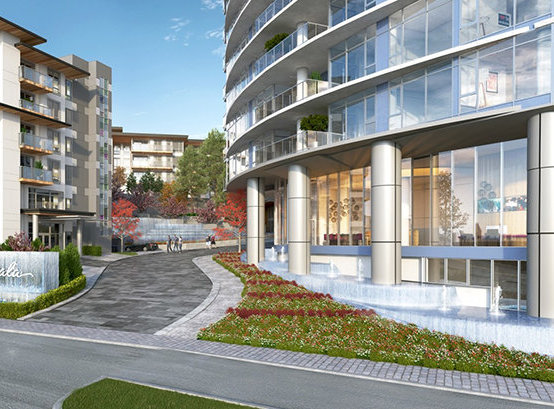
1788 Gilmore Avenue, Burnaby, BC V5C 4T3, Canada Courtyard
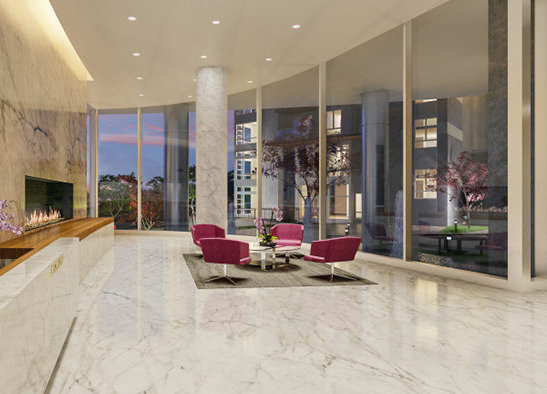
1788 Gilmore Avenue, Burnaby, BC V5C 4T3, Canada Lobby
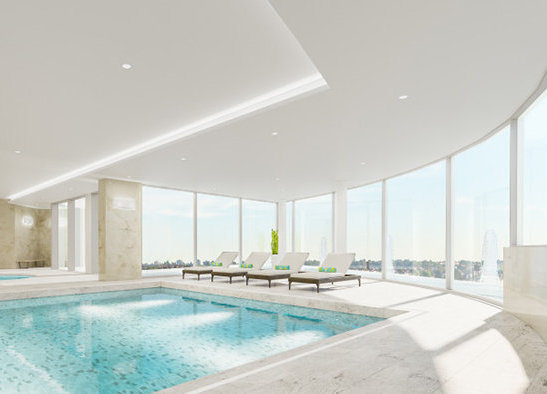
1788 Gilmore Avenue, Burnaby, BC V5C 4T3, Canada Indoor Pool
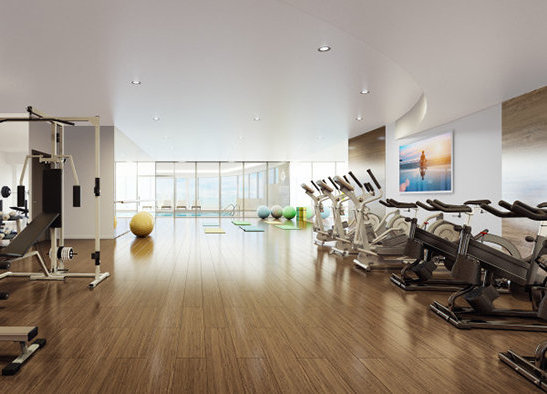
1788 Gilmore Avenue, Burnaby, BC V5C 4T3, Canada Fitness Centre
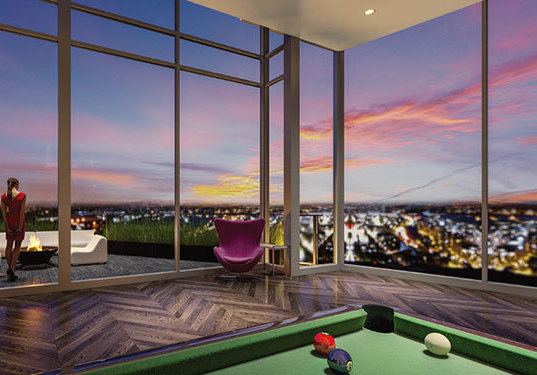
1788 Gilmore Avenue, Burnaby, BC V5C 4T3, Canada Social Lounge
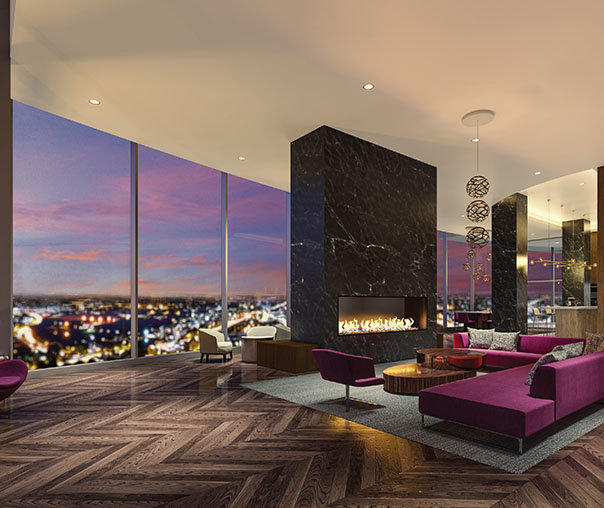
1788 Gilmore Avenue, Burnaby, BC V5C 4T3, Canada Social Lounge
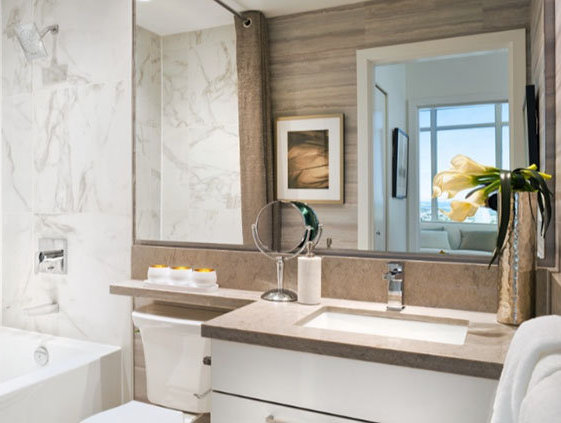
1788 Gilmore Avenue, Burnaby, BC V5C 4T3, Canada Bathroom
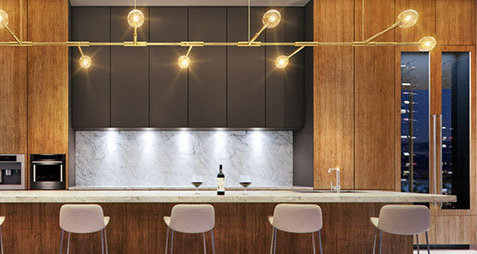
1788 Gilmore Avenue, Burnaby, BC V5C 4T3, Canada Kitchen









