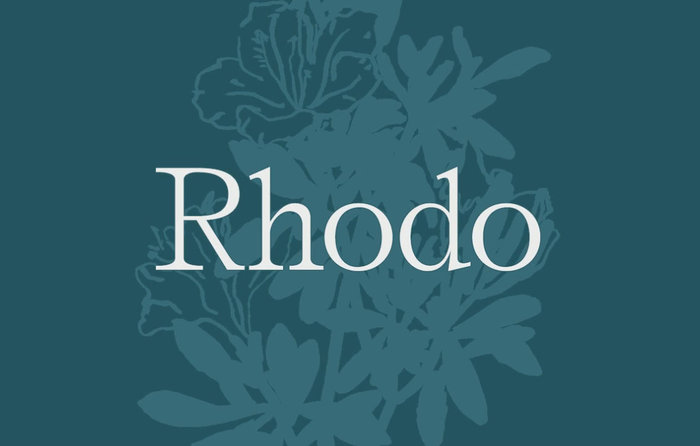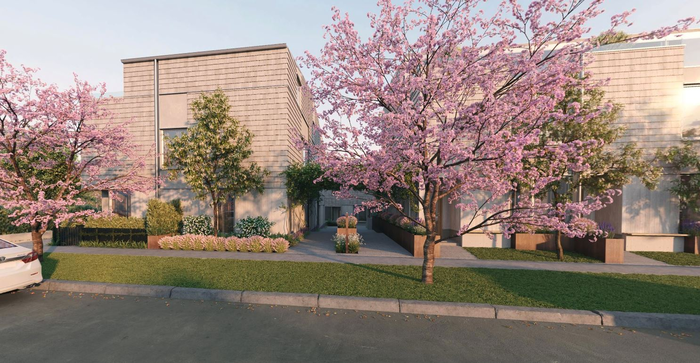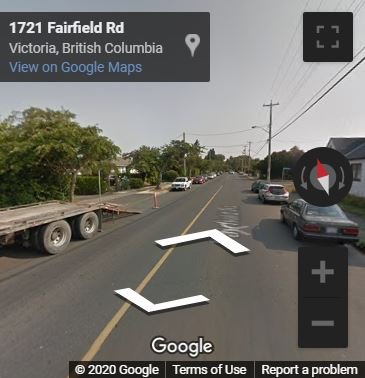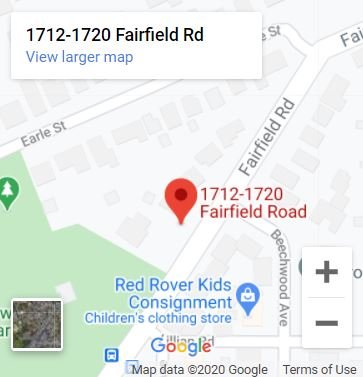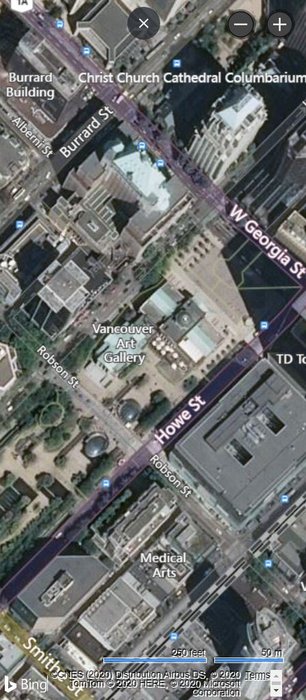Building Info
rhodo - 1712-1720 fairfield road, victoria, bc v8s 1g3, canada. crossroads are fairfield road and beechwood avenue. a diverse collection of 20, 2, 3 & 4 bedroom townhomes, with carefully-curated one, two and three storey floorplans that offer spacious and highly-functional living ranging from 495 to 2,655 square feet. estimated completion in fall/winter 2021. developed by aryze developments inc. architecture by shape architecture.
rhodo's coveted location is perfectly-situated in the established fairfield/gonzales neighbourhood, offering close, highly-walkable access to simple necessities and great recreational and outdoor experiences - all less than a nine-minute walk.
Photo GalleryClick Here To Print Building Pictures - 6 Per Page
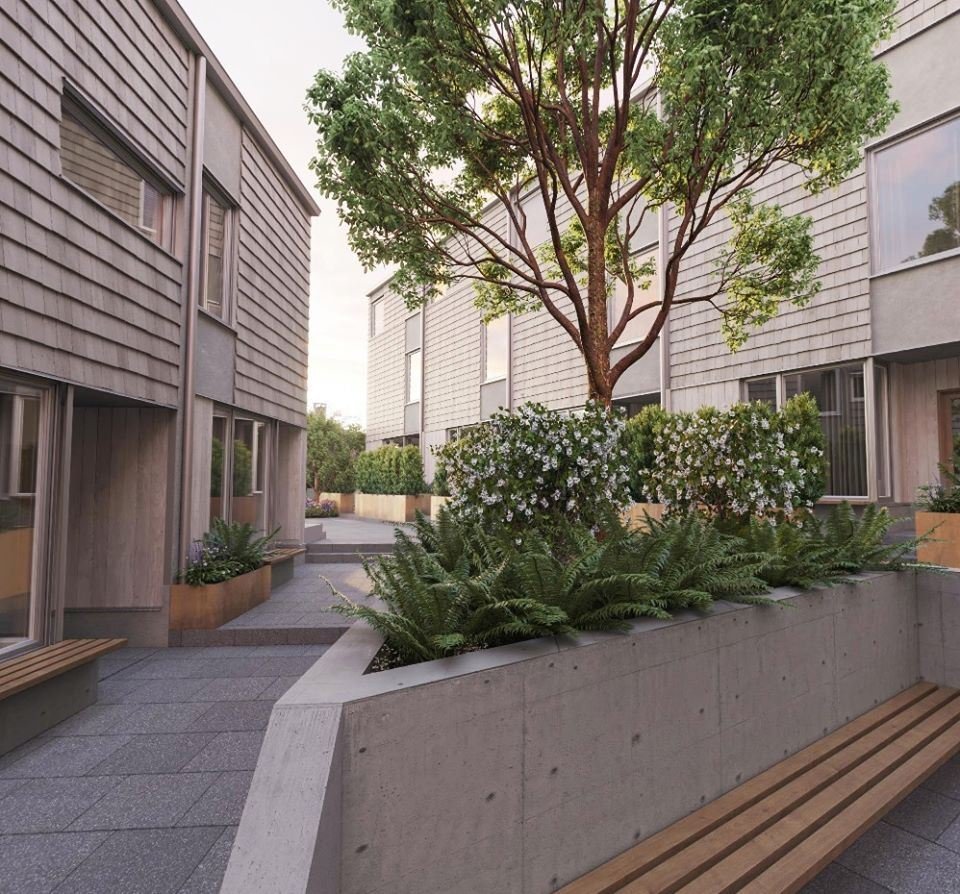
Rhodo - 1712-1720 Fairfield Rd - Rendering
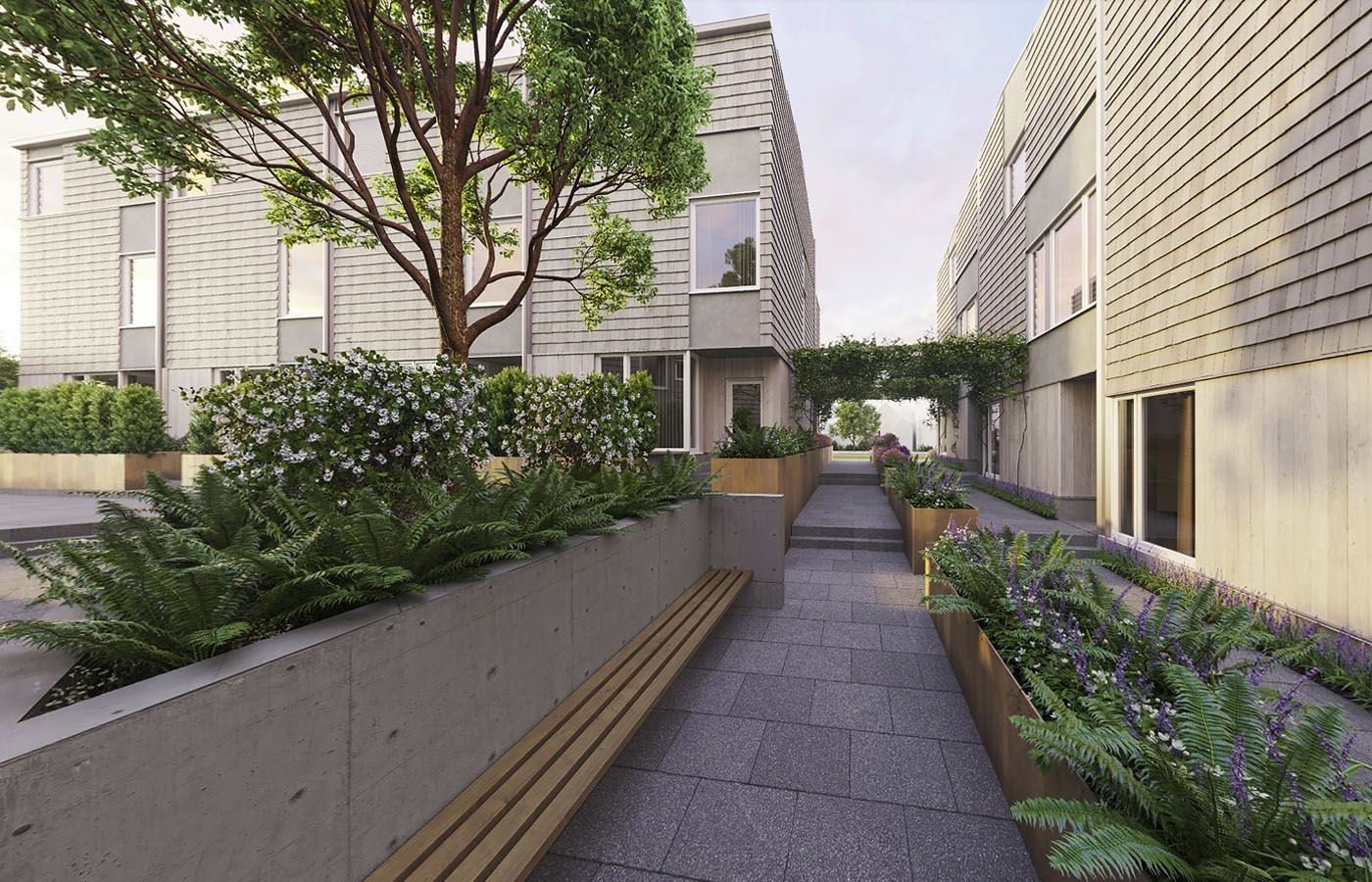
Rhodo - 1712-1720 Fairfield Rd - Rendering
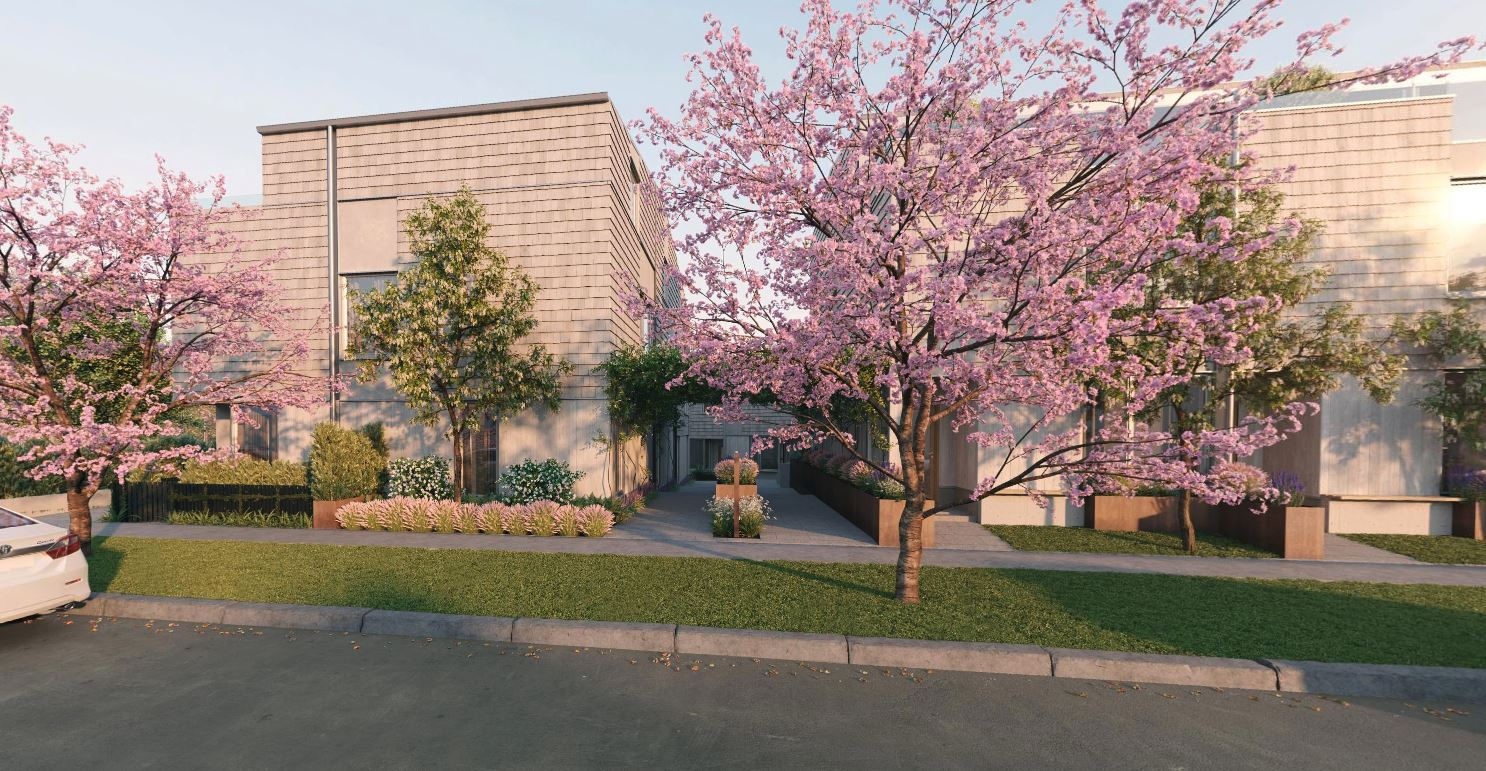
Rhodo - 1712-1720 Fairfield Rd - Rendering
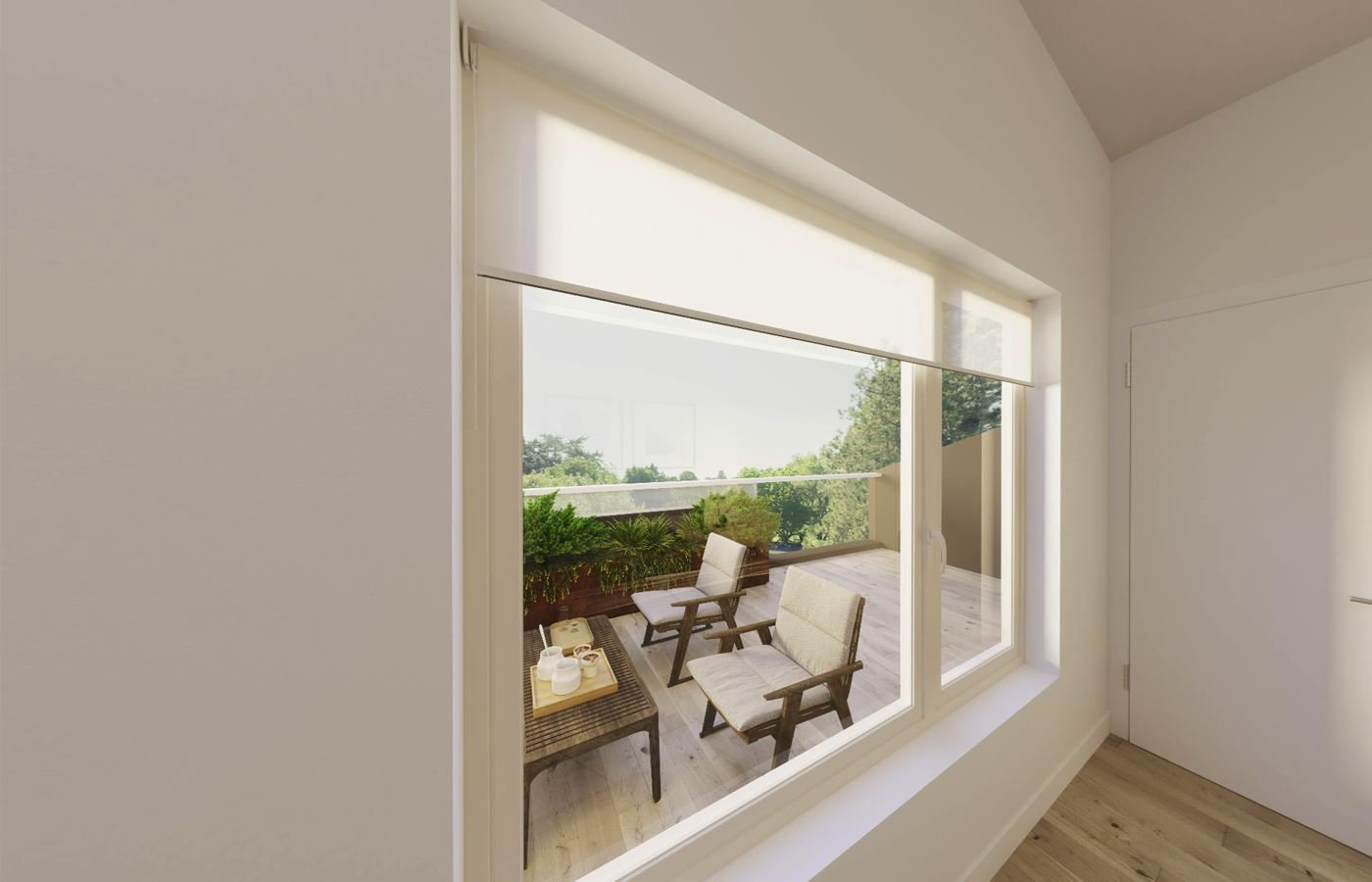
Rhodo - 1712-1720 Fairfield Rd - Display
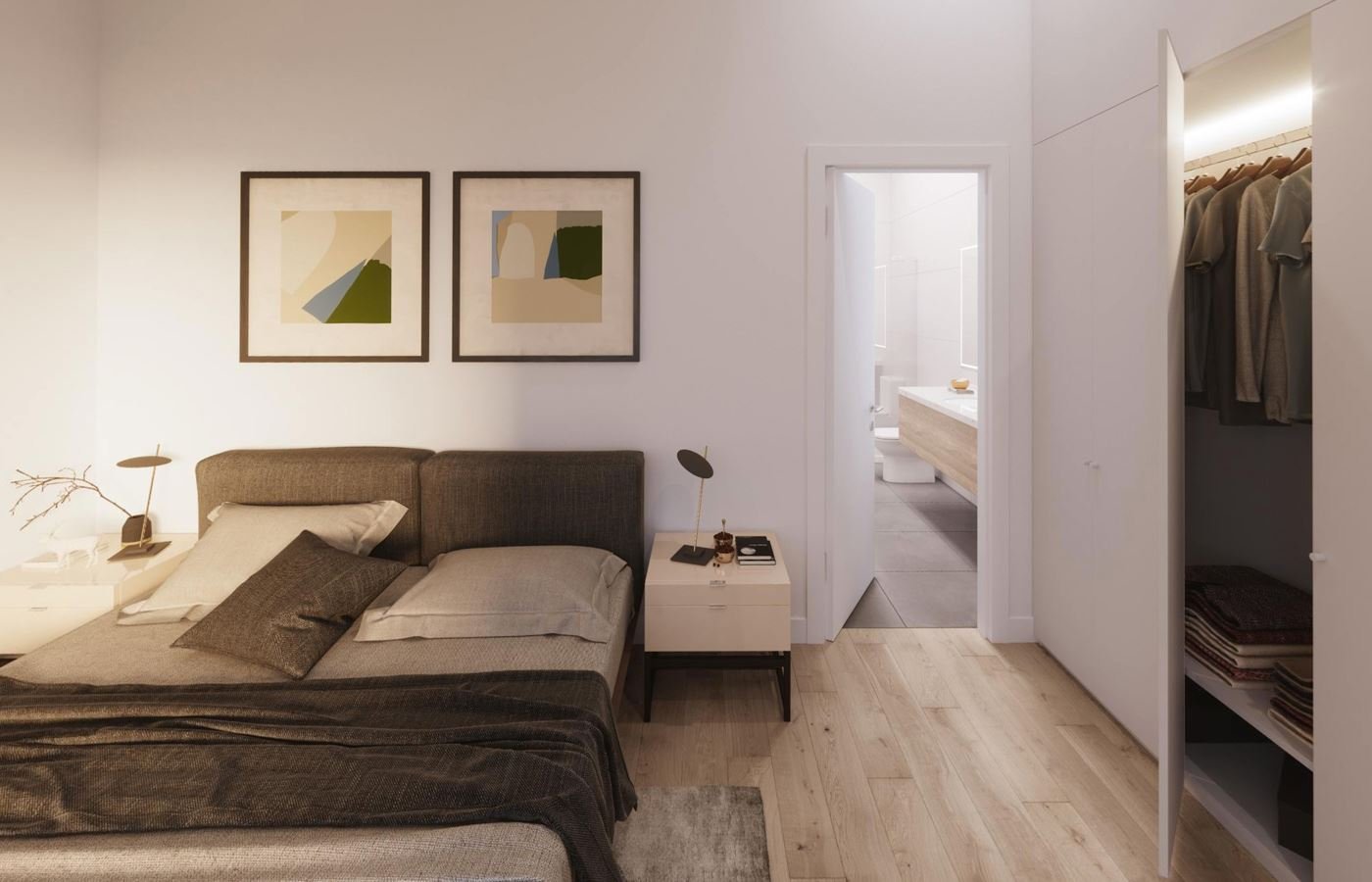
Rhodo - 1712-1720 Fairfield Rd - Display
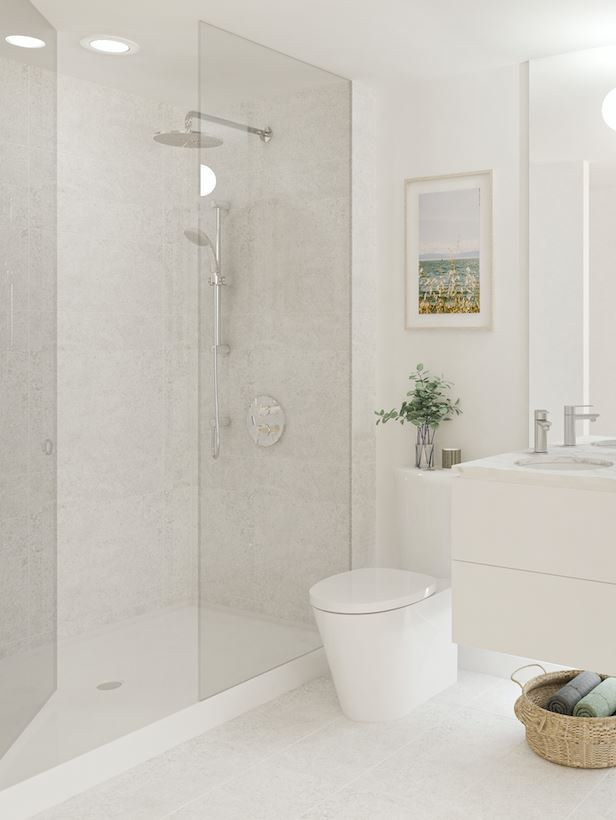
Rhodo - 1712-1720 Fairfield Rd - Display
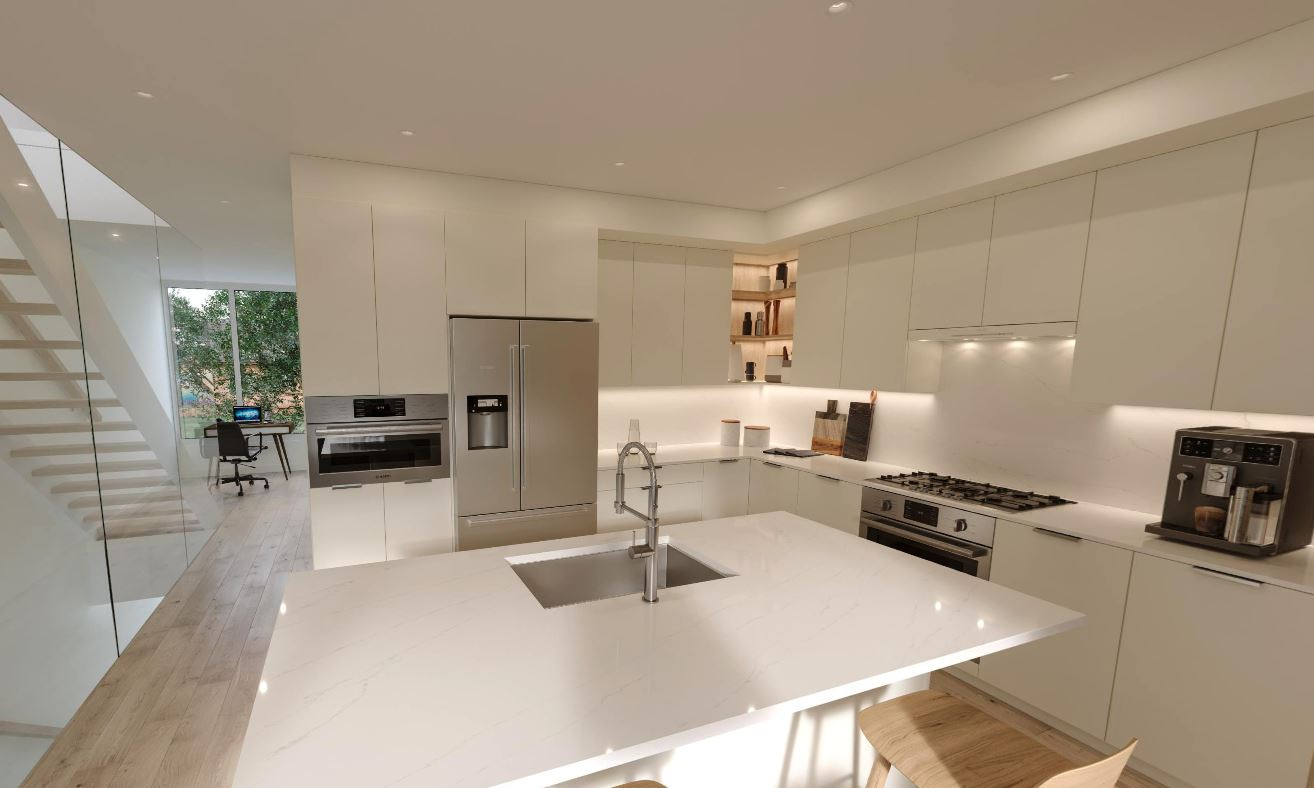
Rhodo - 1712-1720 Fairfield Rd - Display
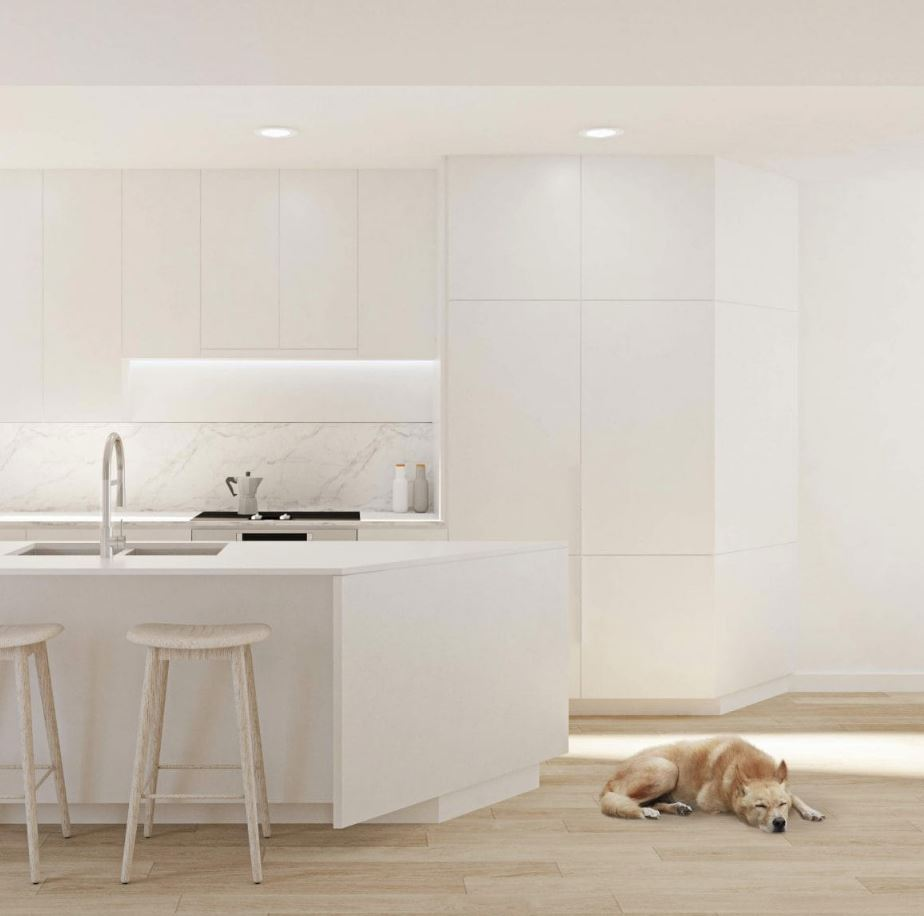
Rhodo - 1712-1720 Fairfield Rd - Display





