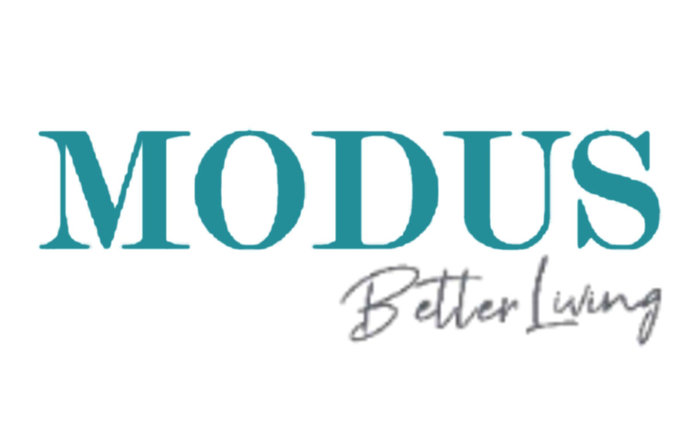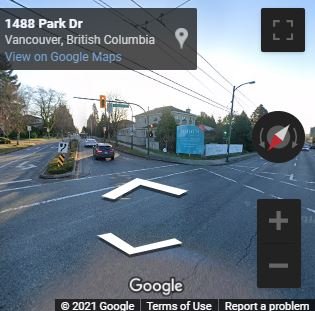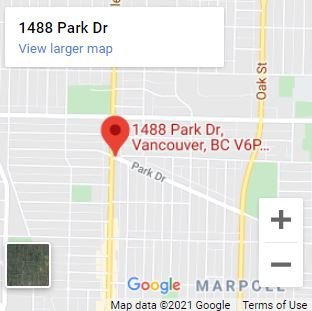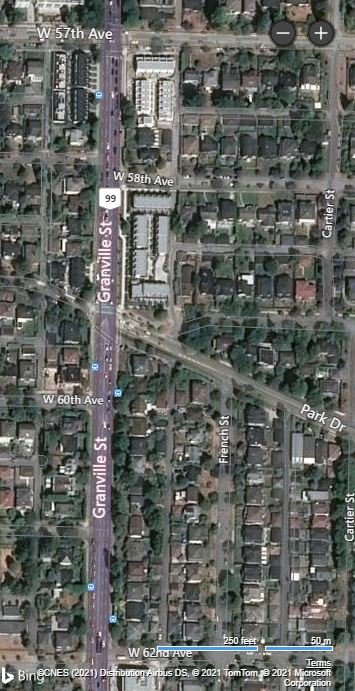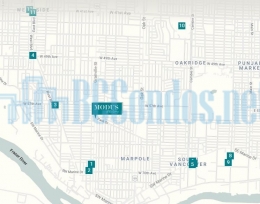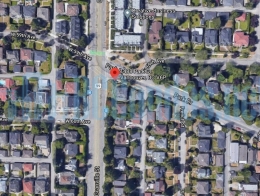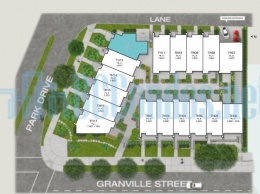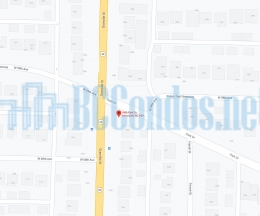Building Info
modus - 1488 park drive, vancouver, bc v6p 2k7, canada. crossroads are granville street and park drive located is in the marpole neighborhood in vancouver. estimated completion in 2023. sales for available units range in price from $1,138,900 to over $1,738,900. modus townhomes has a total of 17 unit with 3 storeys. sizes range from 943 to 1528 square feet. developed by centred developments and architecture by cornerstone architecture.
nearby schools are include vancouver hebrew academy, ideal mini school, sir wildfrid laurier elementary school and vancouver montessori school. supermarkets and grocery stores nearby are choices markets, iga supermarkets, iga richmond supermarkets. nearby parks include shannon park, riverview park and oak park.
Photo GalleryClick Here To Print Building Pictures - 6 Per Page
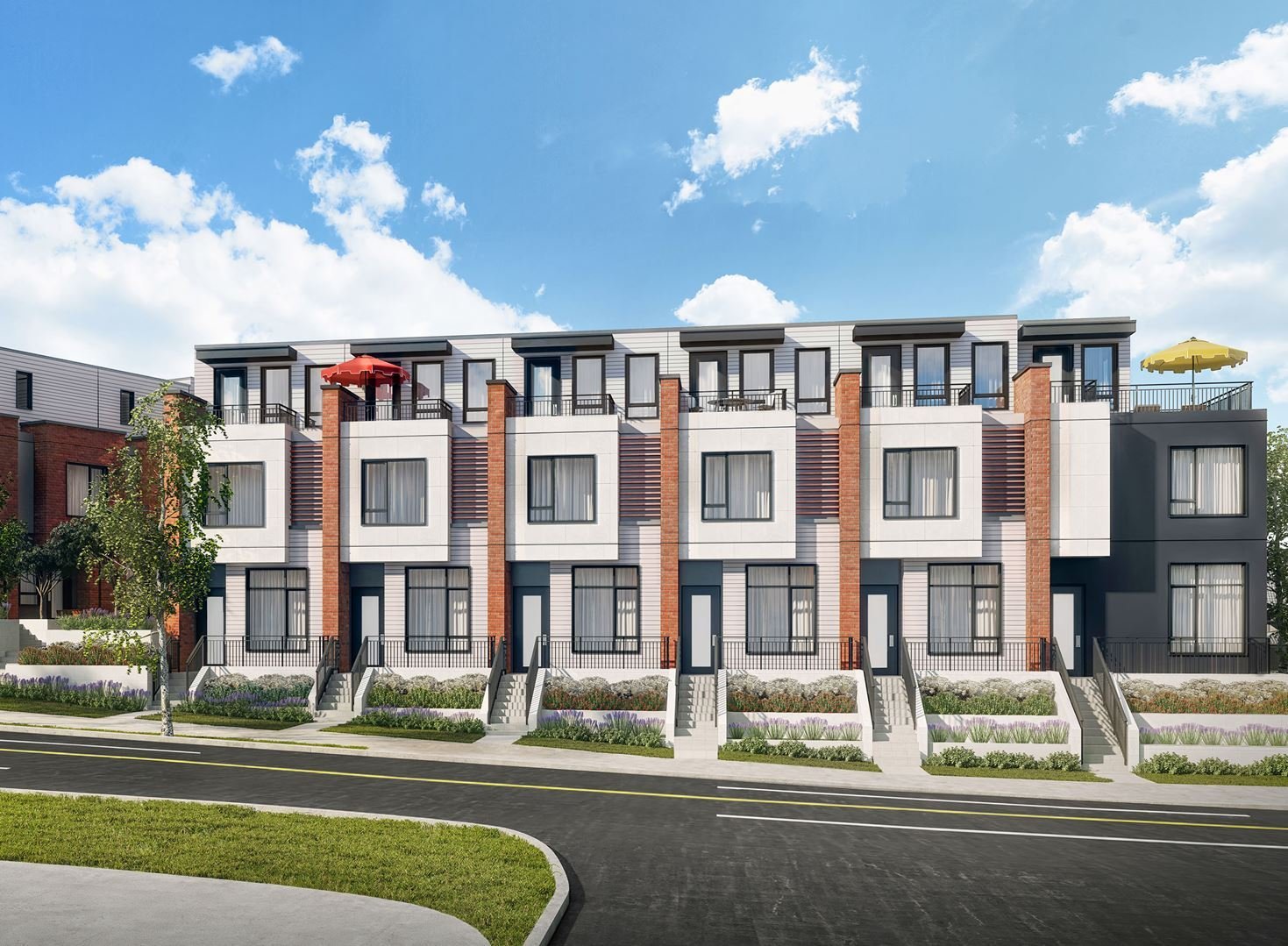
Modus - 1488 Park Dr, Vancouver - Exterior
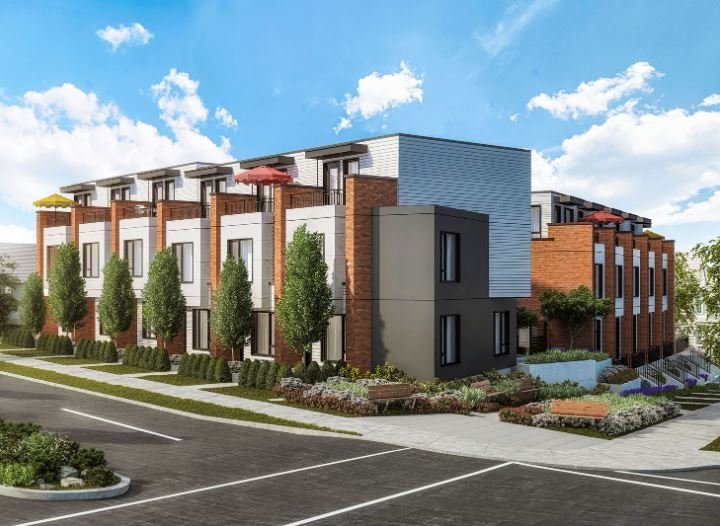
Modus - 1488 Park Dr, Vancouver - Exterior
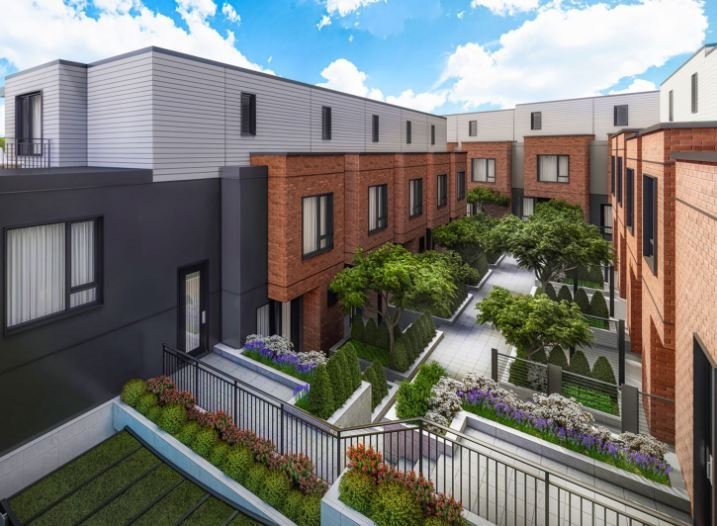
Modus - 1488 Park Dr, Vancouver - Exterior
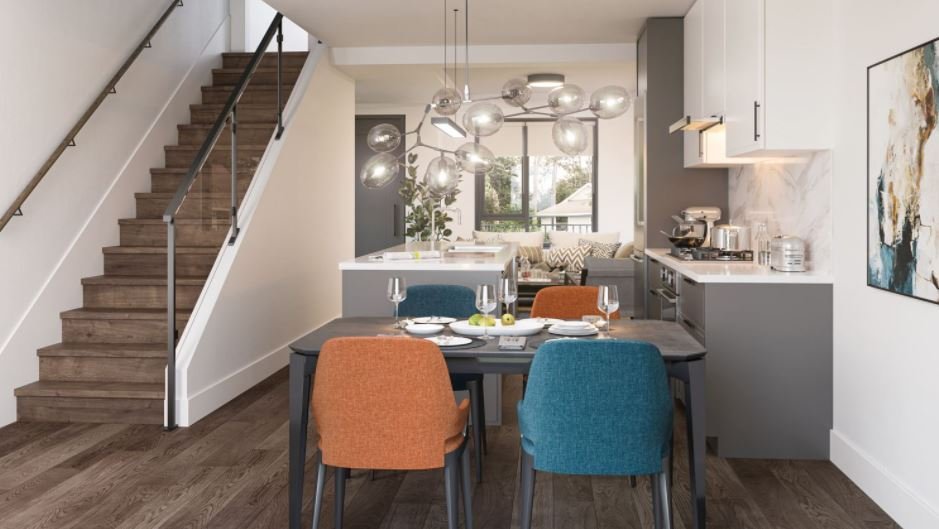
1488 Park Dr, Vancouver -Interior
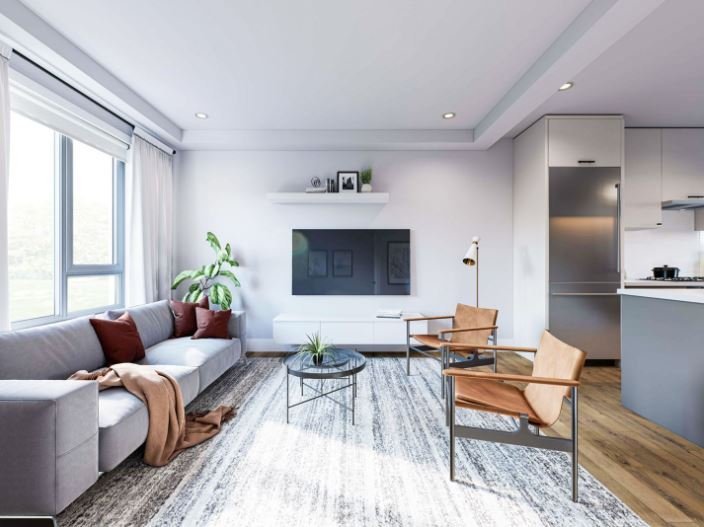
Modus - 1488 Park Dr, Vancouver -Interior
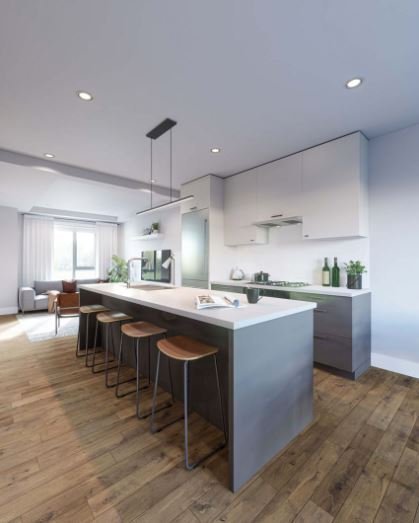
Modus - 1488 Park Dr, Vancouver -Interior
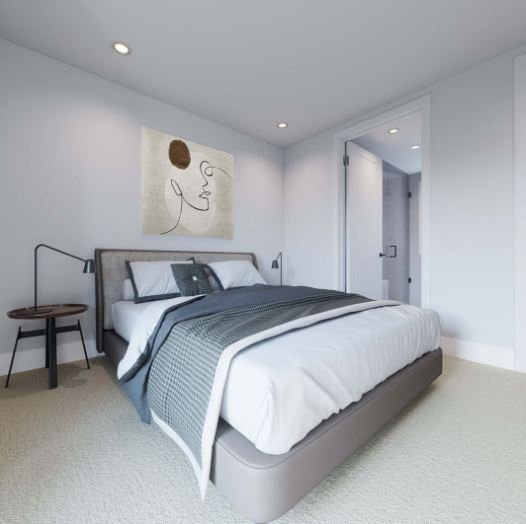
Modus - 1488 Park Dr, Vancouver -Interior
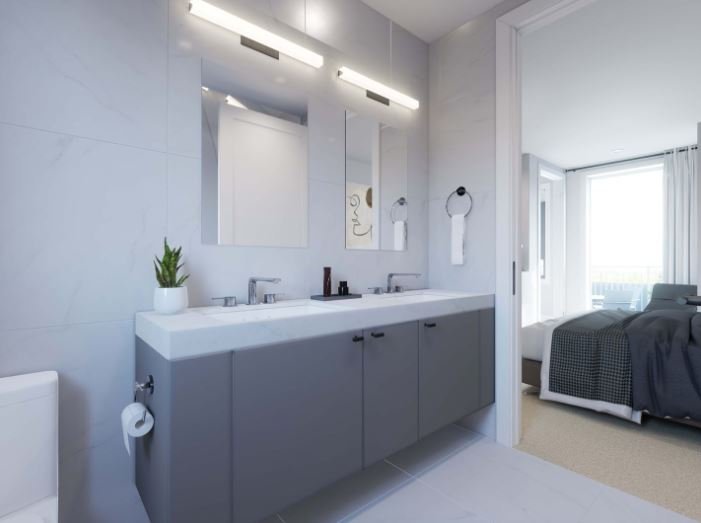
Modus - 1488 Park Dr, Vancouver -Interior





