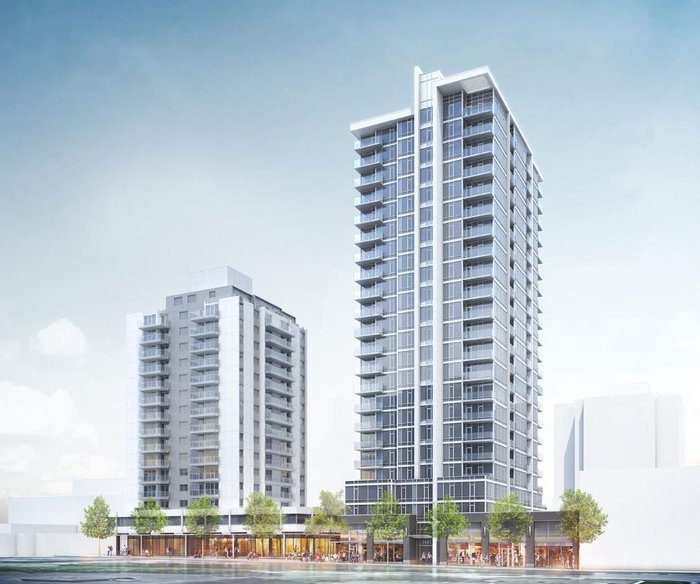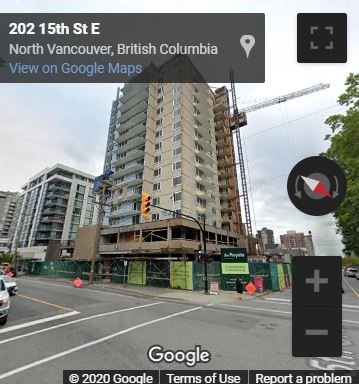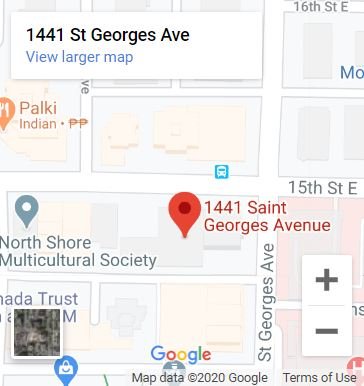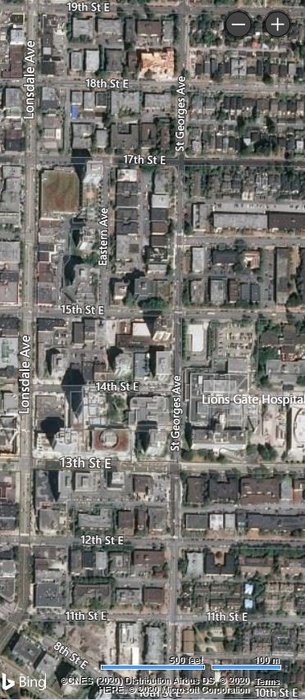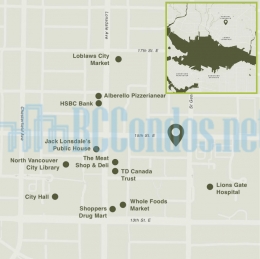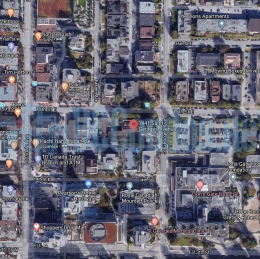Building Info
the royals at 1441 st georges avenue, north vancouver, bc v7l 3j4, canada. crossroads are st george avenue and 15th street east. this is a new apartment development by chard development. the development is scheduled for completion in 2020 which comprise of 256 units and 23 stories. sophisticated but not pretentious. refined but not stuffy. surrounded by urban conveniences, yet minutes from the very best that mother nature has to offer. professionally managed and pet friendly, the royals offers studio, one-, two- and three-bedroom homes within two centrally located central lonsdale buildings. ride the high-speed elevator to the penthouse level of tower 2 and step directly into club royals. this 3,300 square foot amenity space includes a fully-equipped gym, a media/games room with a sports lounge vibe, a party room and social lounge and a study room. one level above club royals, residents will find a 5,000 square foot rooftop terrace with bbqs, dining and lounge areas with fire pit, a childrens play area and urban gardens, all with 360-degree views. closest parks include ray perrault park, victoria park, wagg creek park, greenwood park, st. andrews park and sam walker park.
Photo GalleryClick Here To Print Building Pictures - 6 Per Page
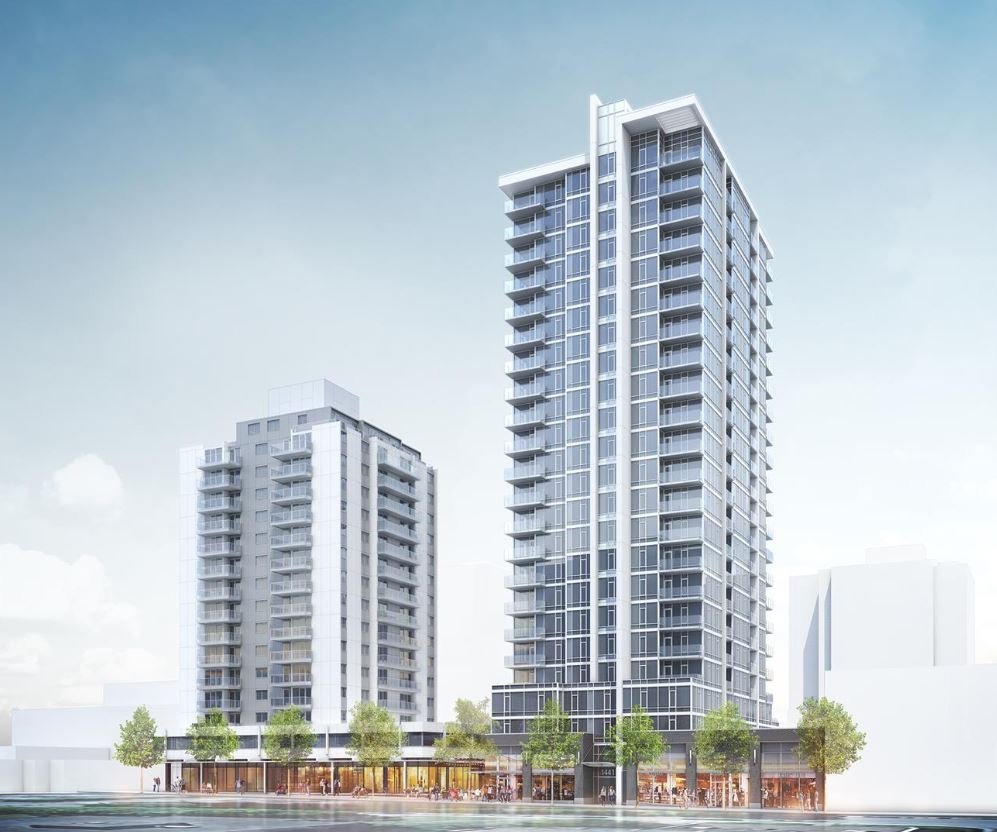
The Royal - 1441 St Georges Ave - Display photo
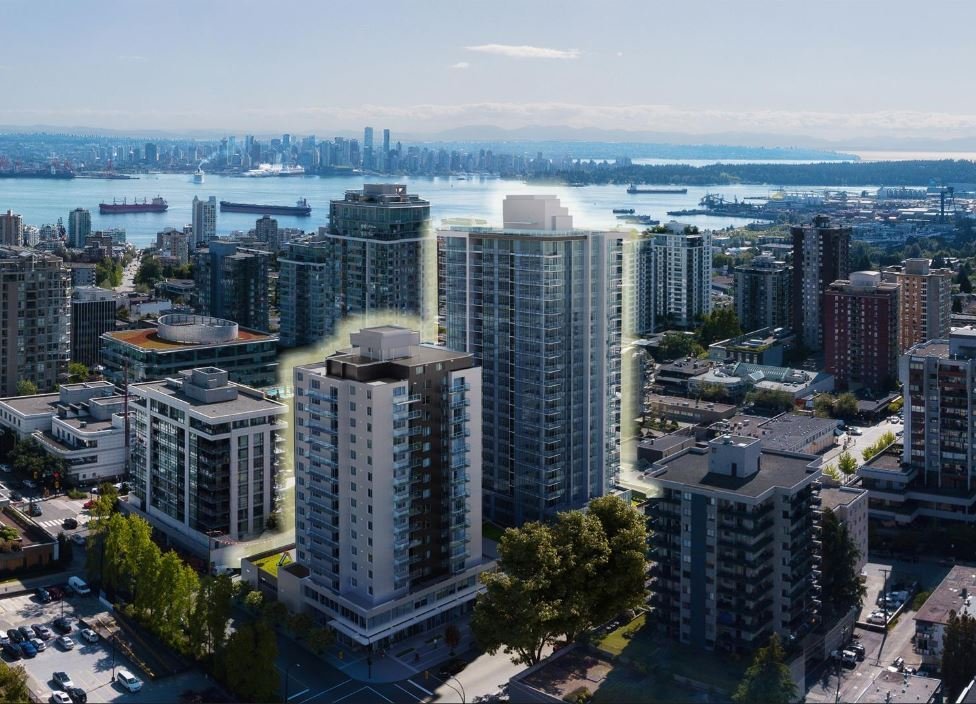
The Royal - 1441 St Georges Ave - Display photo
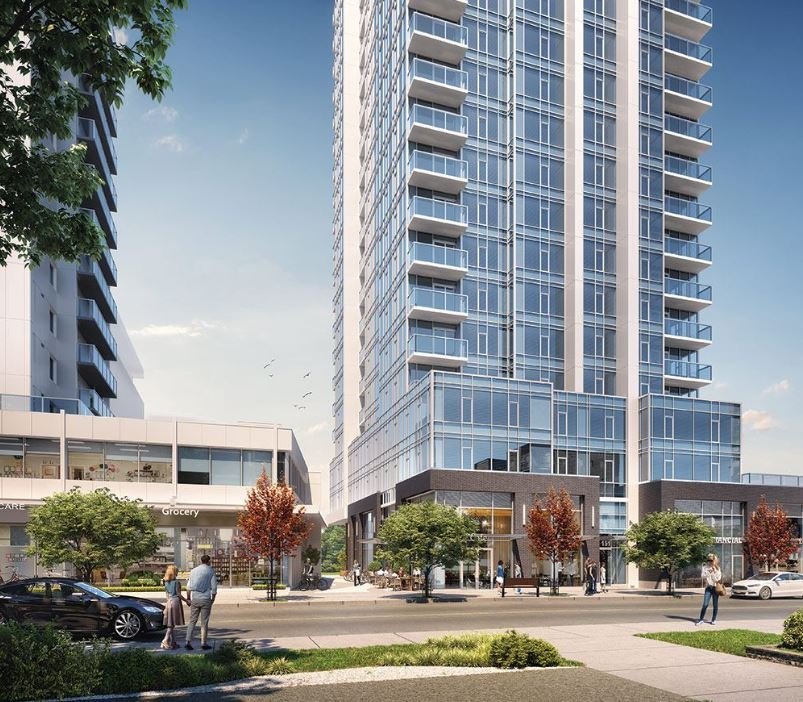
The Royal - 1441 St Georges Ave - Display photo
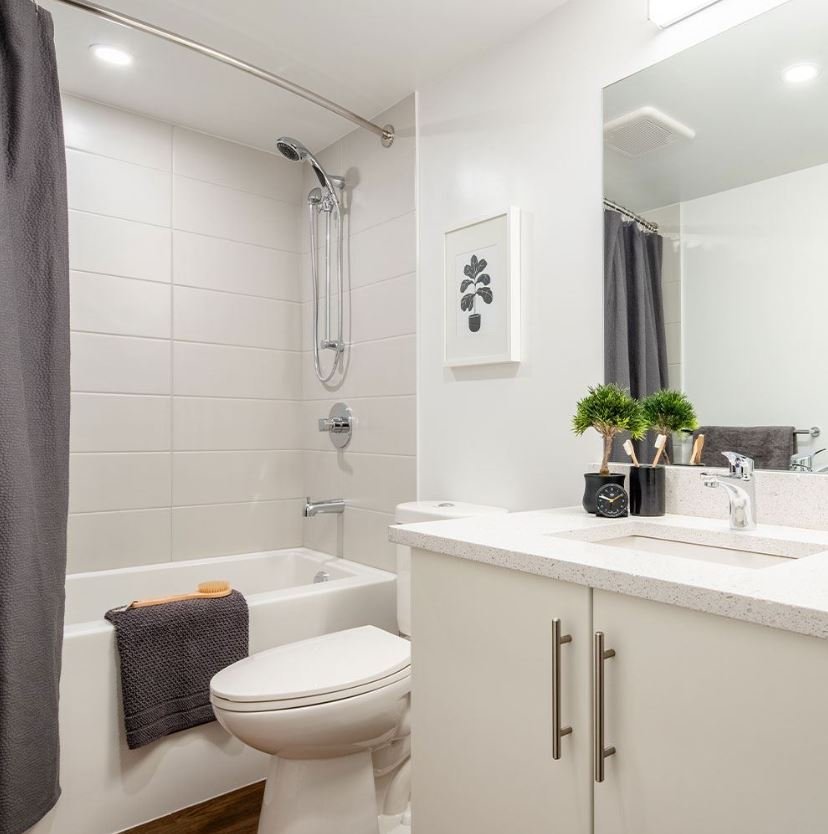
The Royal - 1441 St Georges Ave - Display photo
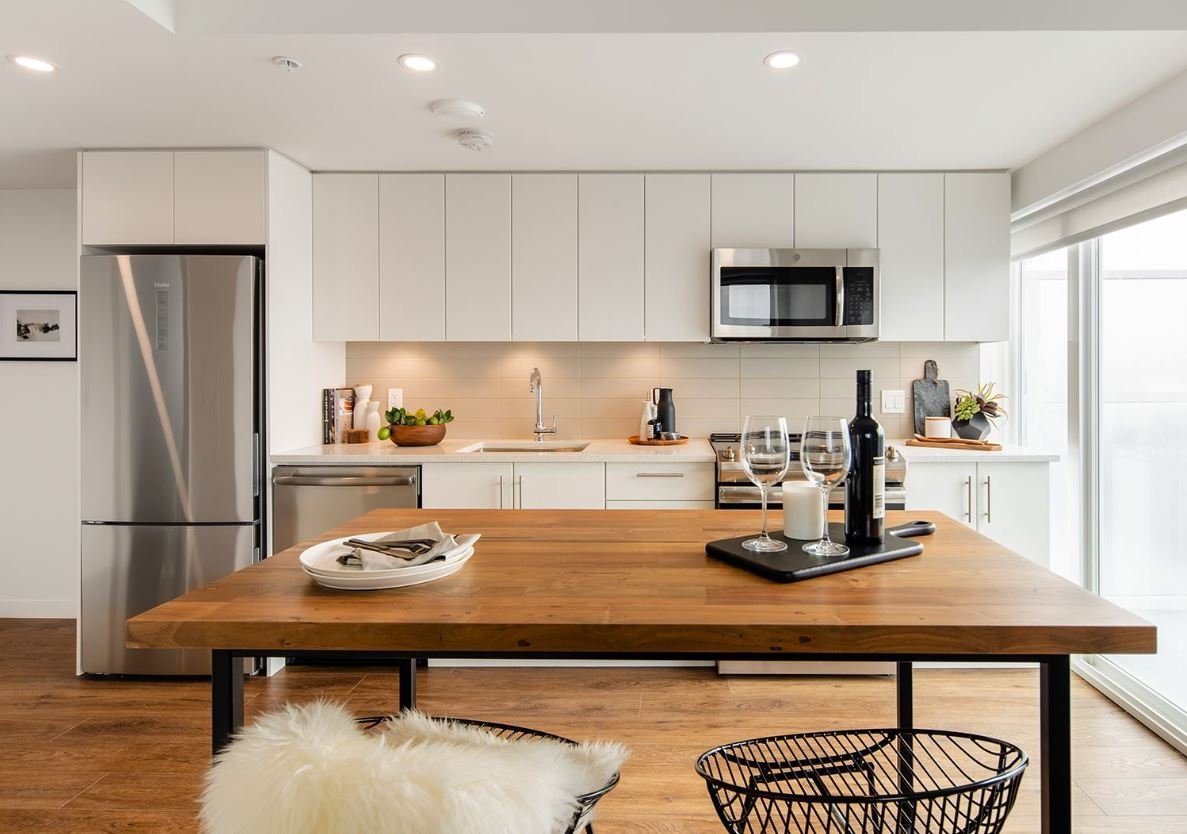
The Royal - 1441 St Georges Ave - Display photo
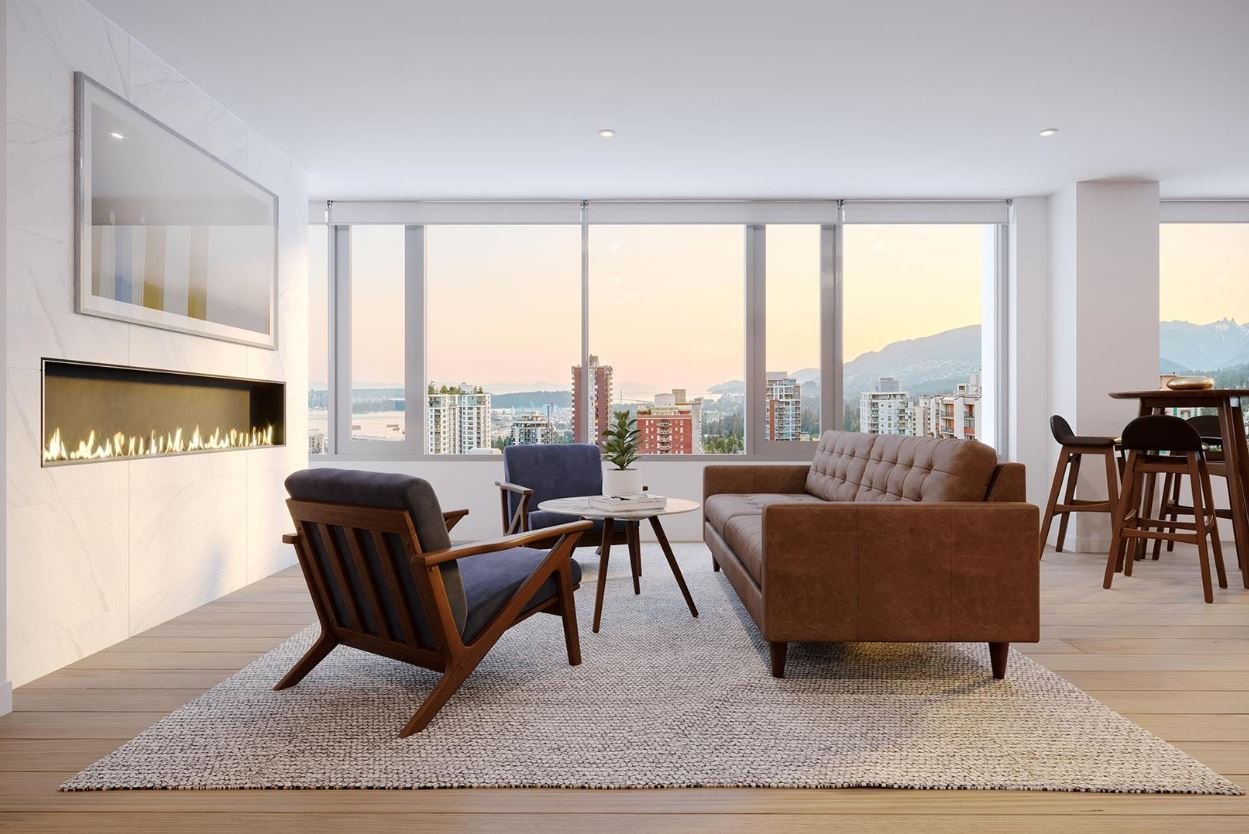
The Royal - 1441 St Georges Ave - Display photo
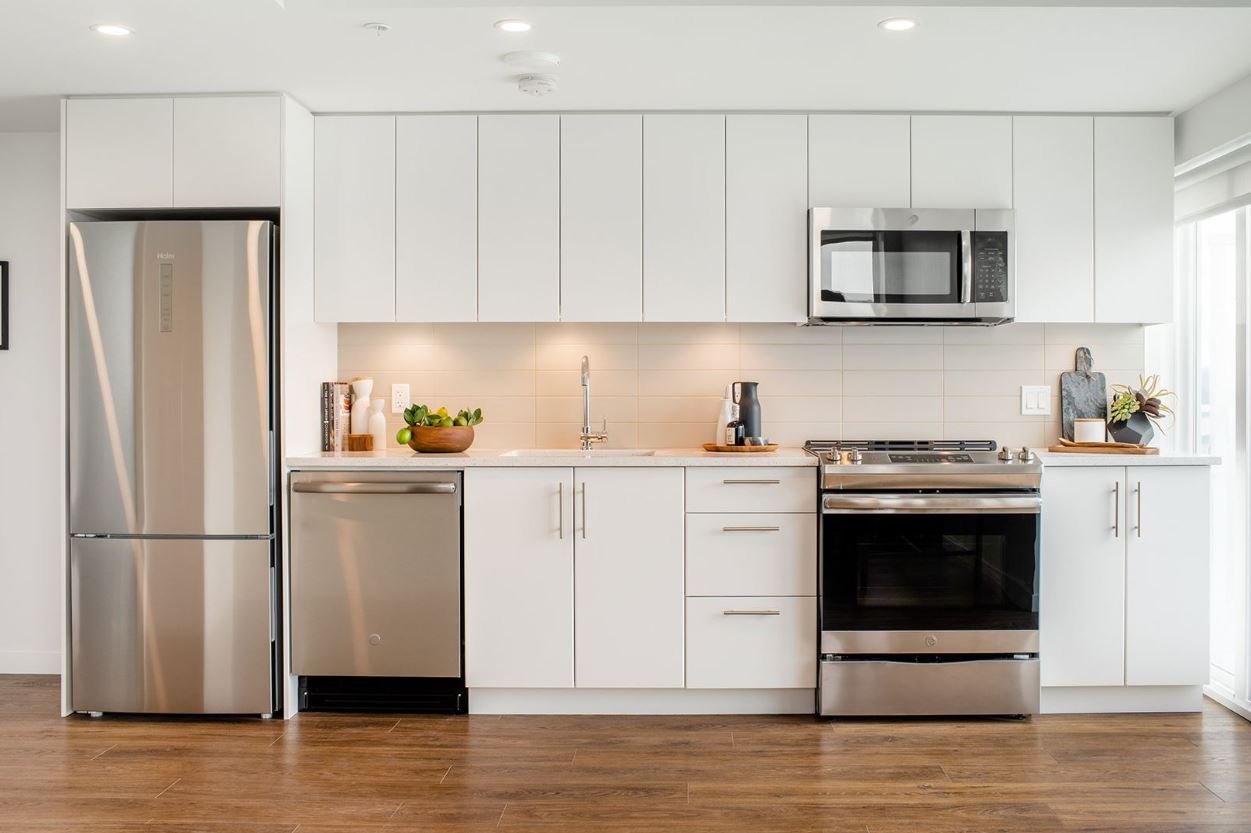
The Royal - 1441 St Georges Ave - Display photo
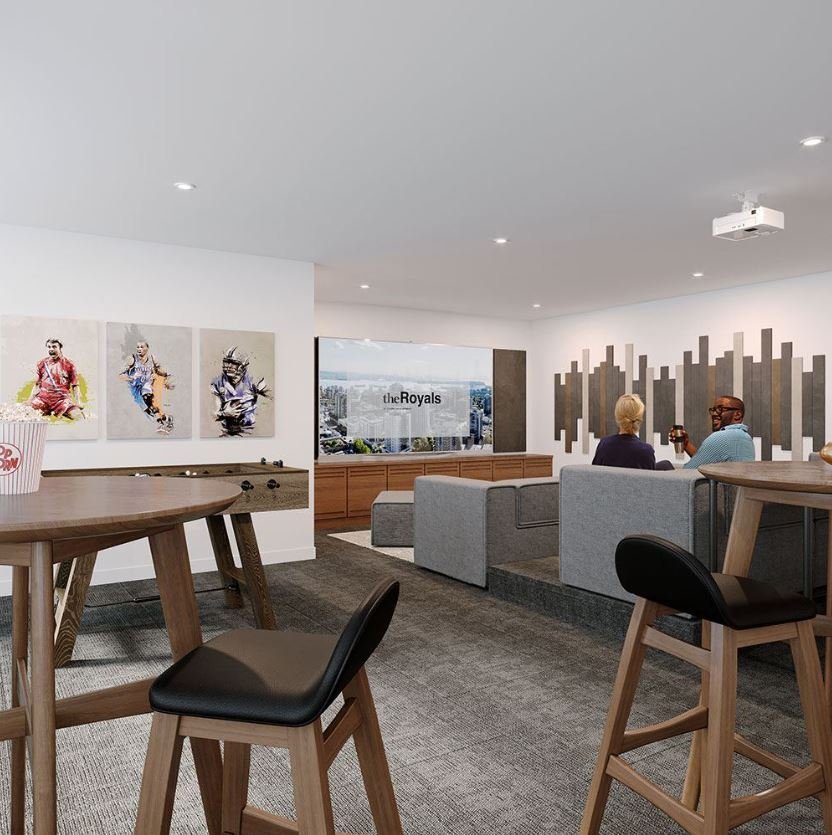
The Royal - 1441 St Georges Ave - Display photo









