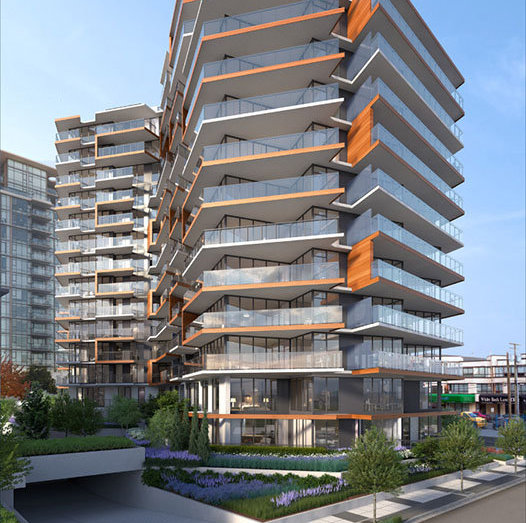Building Info
semiah - 1439 george street, white rock, bc v4b 0b9, canada. crossroads are thrift avenue and george street. semiah, 14 levels, is a boutique collection of 88 spacious, concrete 2 and 3-bedroom homes overlooking semiahmoo bay and the strait of georgia. completed in 2021. semiah enhances the best aspects of living in white rock: stunning views, along with convenient access to the beach and downtown, combined with all of the comforts of modern architecture. these residences have been consciously designed to maximize indoor and outdoor living, and create the livability usually only associated with a detached home. developed by marcon. architecture by arno matis architecture. interior design by trepp design inc..
living at semiah means enjoying artisan coffee next door, fresh produce steps away, and shopping at the nearby semiahmoo centre. it means living minutes from strolls along the beach, meetups at the pier, and seafood on the strip. living at semiah means living the white rock lifestyle.
Photo GalleryClick Here To Print Building Pictures - 6 Per Page
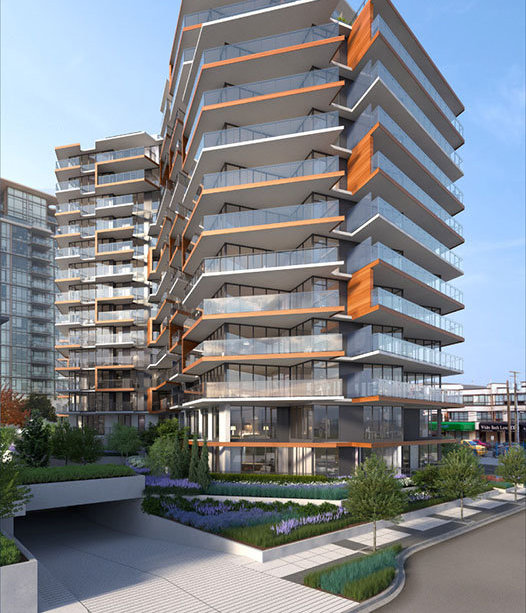
15241 Thrift Ave, White Rock, BC V4B 2K9, Canada Exterior
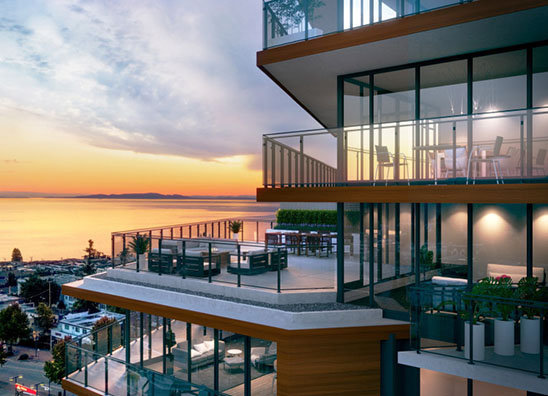
15241 Thrift Ave, White Rock, BC V4B 2K9, Canada Exterior
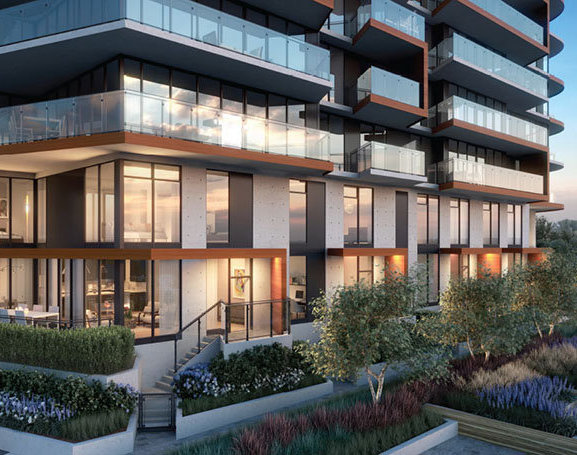
15241 Thrift Ave, White Rock, BC V4B 2K9, Canada Exterior
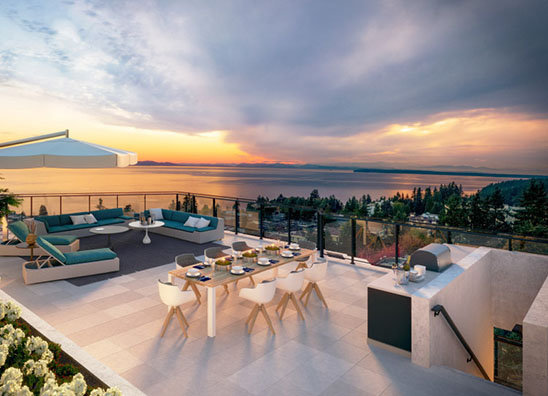
15241 Thrift Ave, White Rock, BC V4B 2K9, Canada Rooftop
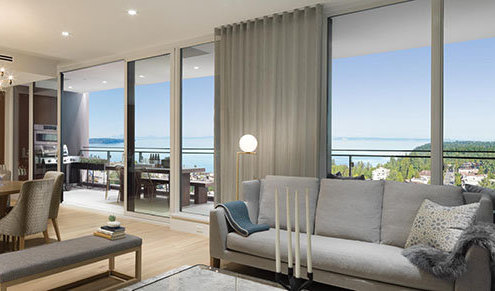
15241 Thrift Ave, White Rock, BC V4B 2K9, Canada Living and Dining Area
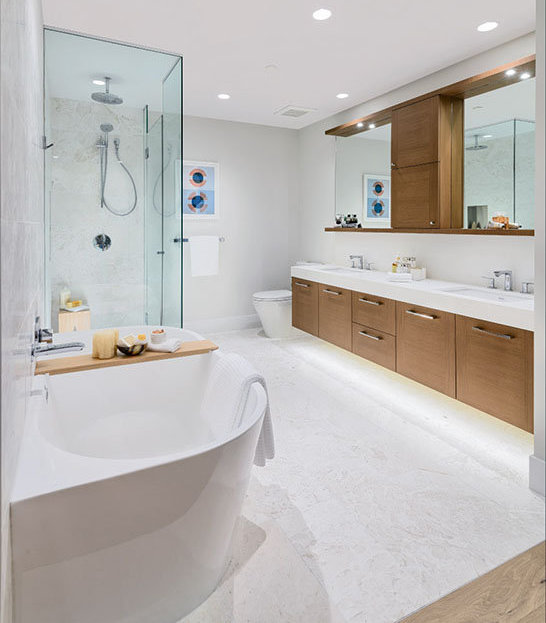
15241 Thrift Ave, White Rock, BC V4B 2K9, Canada Bathroom
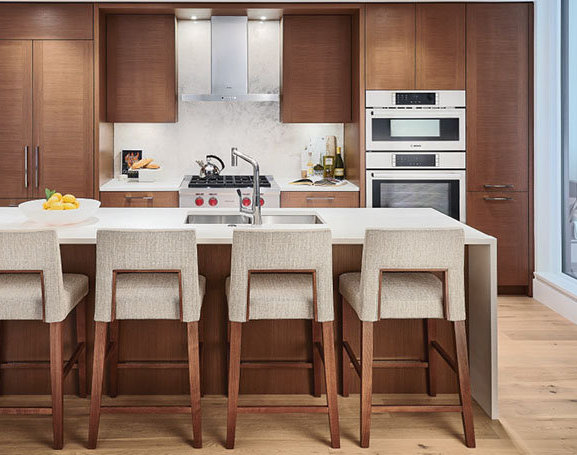
15241 Thrift Ave, White Rock, BC V4B 2K9, Canada Kitchen
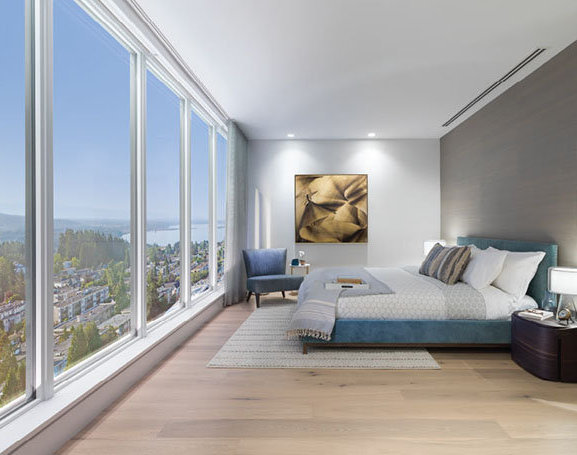
15241 Thrift Ave, White Rock, BC V4B 2K9, Canada Bedroom









