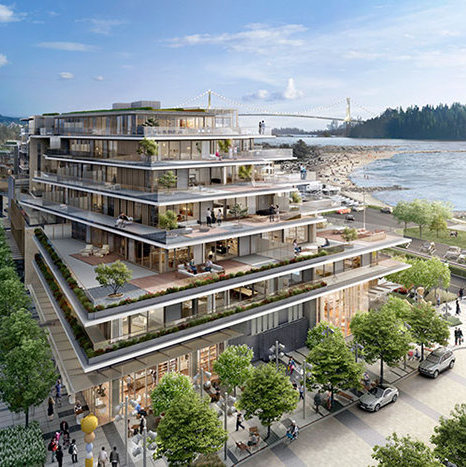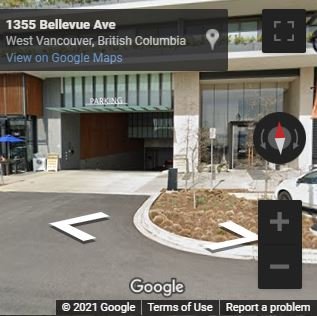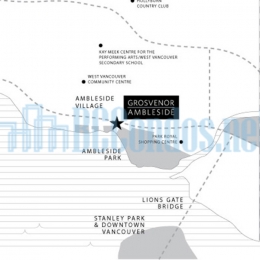Building Info
grosvenor ambleside - 1355 bellevue avenue, west vancouver, bc v7t 1b5, canada. strata plan number epp78162. in between bellevue avenue and marine drive. a collection of 98 unique residences individually designed to meet the needs of each resident. seamless indoor-outdoor living, thoughtfully terraced over six and seven storeys for privacy and views, each home is an expression of contemporary design and beachfront lifestyle. completed 2018. developed by grosvenor. architectural design by james cheng. interior design by mitchell freedland design.
nearby parks include ambleside park and siwash rock. nearby schools are hollyburn elementary, west vancouver secondary school, pauline johnson preschool, and st. anthony's school. nearby grocery stores are persia foods produce markets, fresh st. market - west vancouver, mitra's market, village fish & oyster market inc the, neighbor's choice produce ltd, and whole foods market. also, close to west vancouver police department, hollyburn sailing club, canada post, continuum medical care, and public boat launch.
Photo GalleryClick Here To Print Building Pictures - 6 Per Page
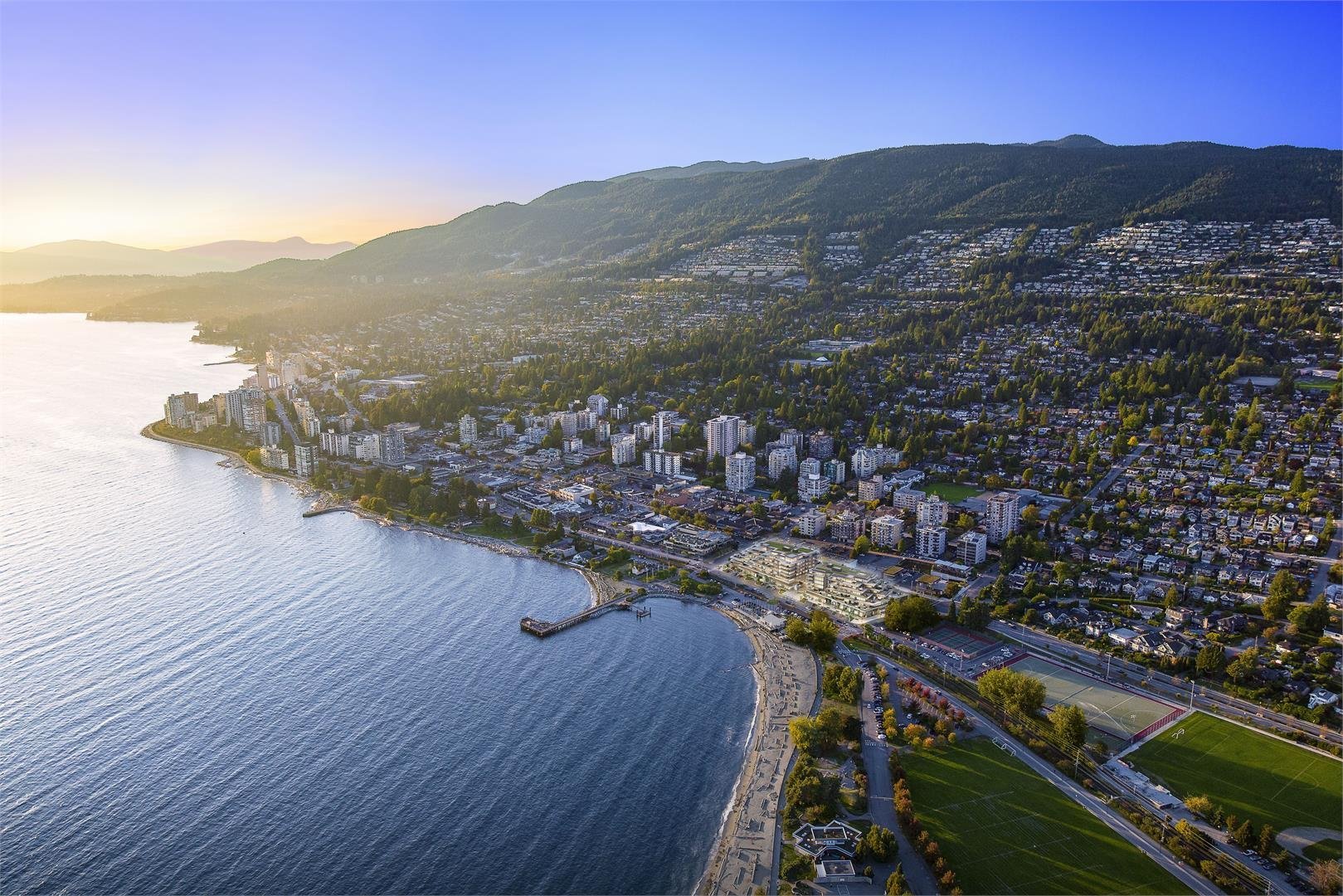
1355 Bellevue Avenue, West Vancouver
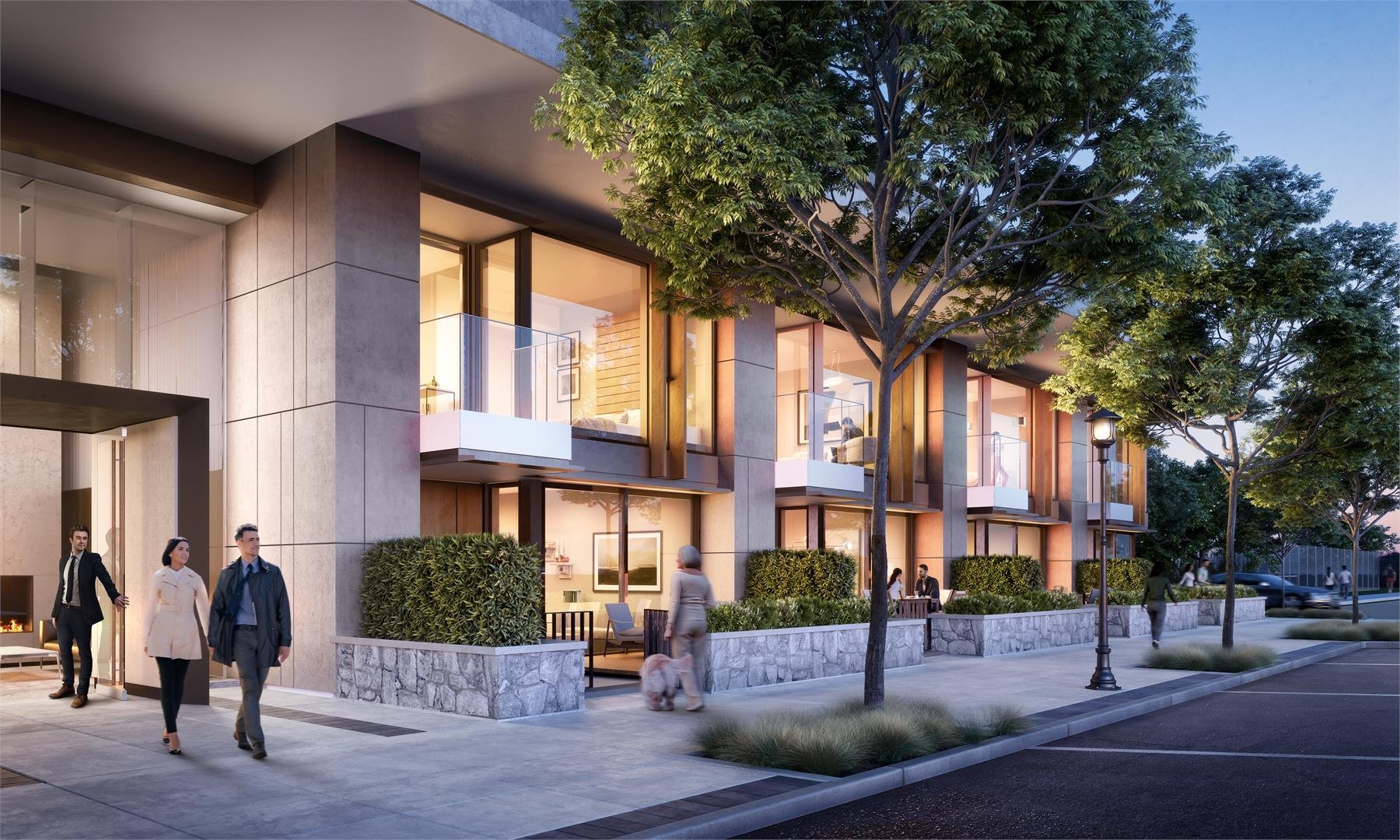
1355 Bellevue Avenue, West Vancouver
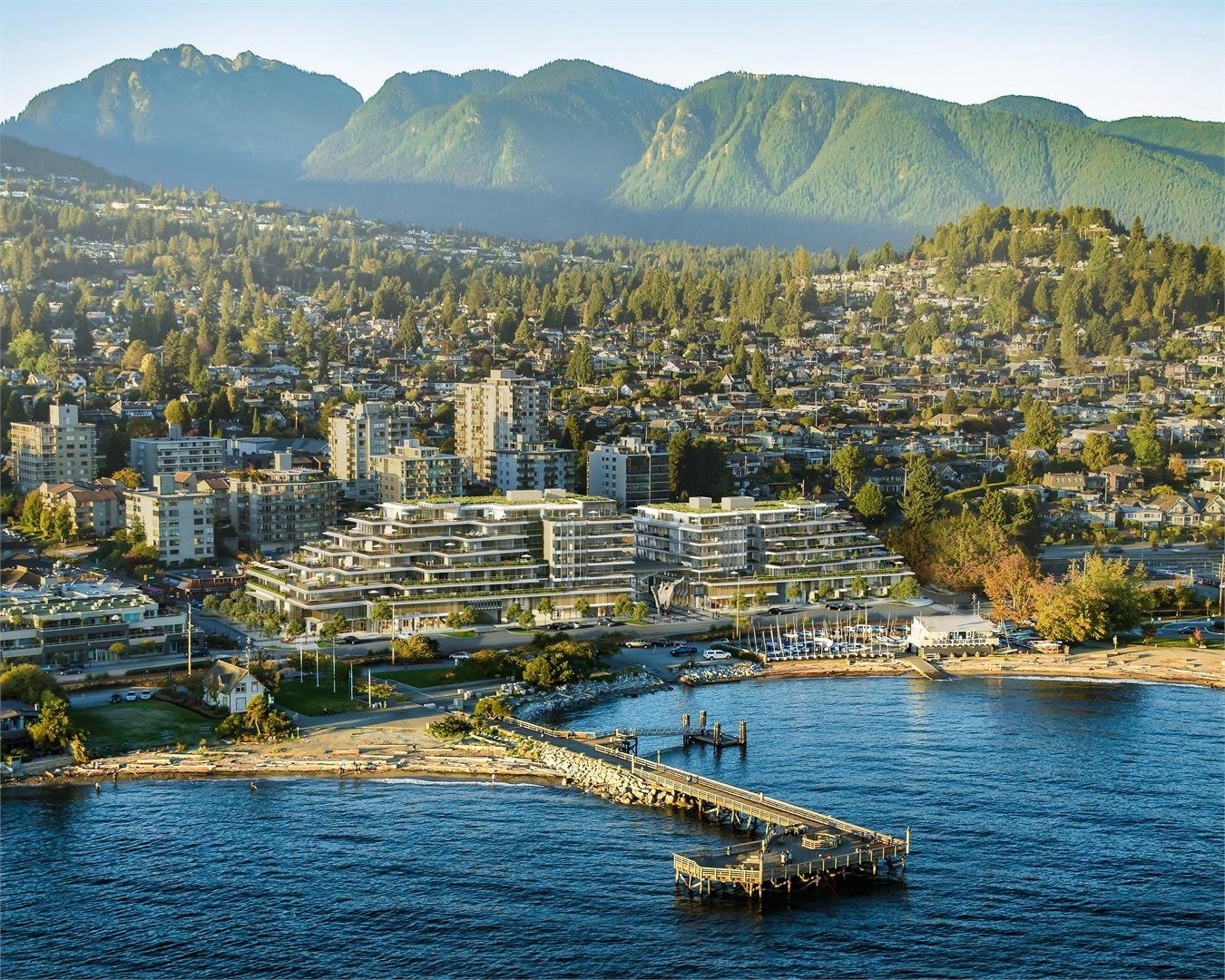
1355 Bellevue Avenue, West Vancouver
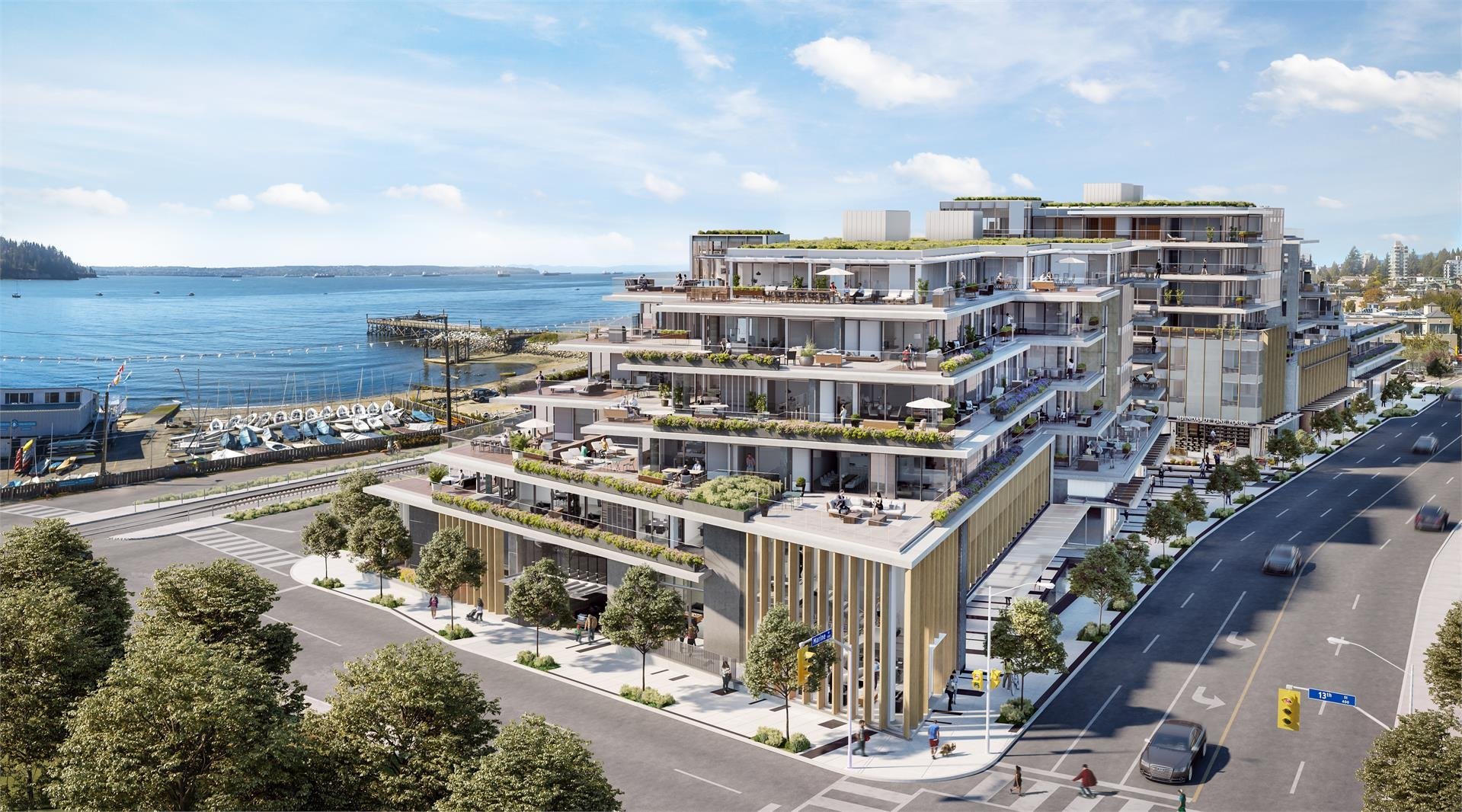
1355 Bellevue Avenue, West Vancouver
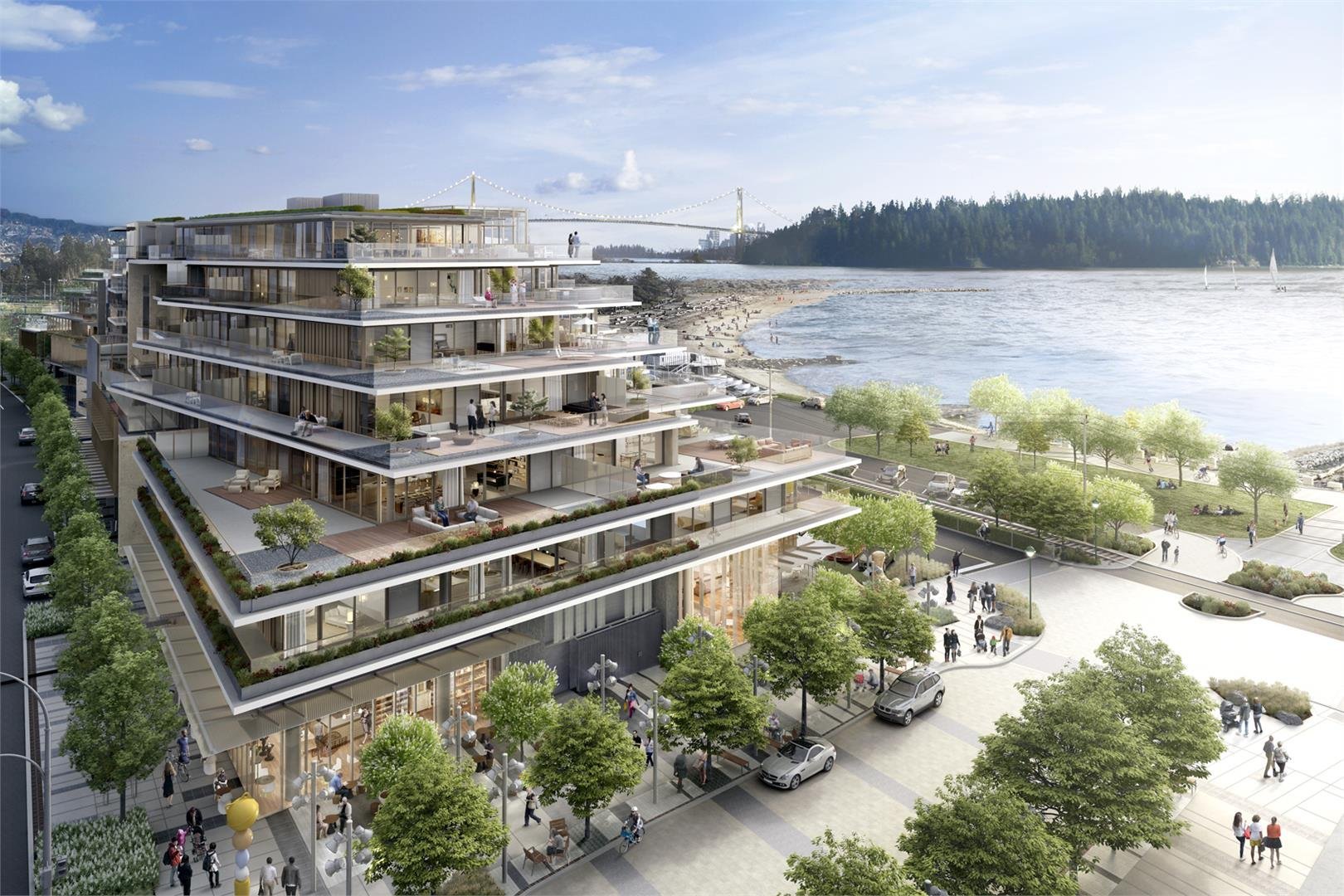
1355 Bellevue Avenue, West Vancouver
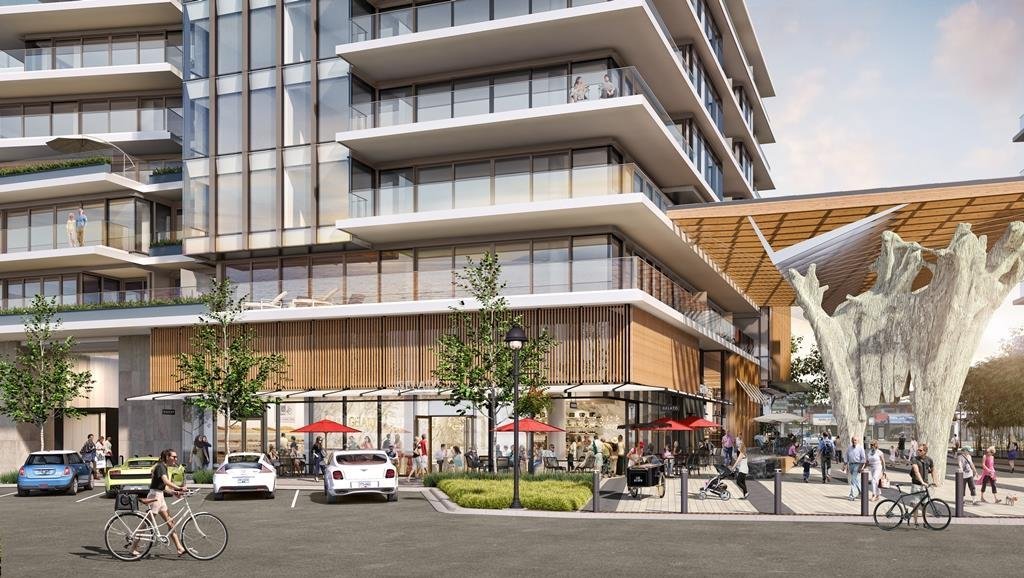
1355 Bellevue Avenue, West Vancouver
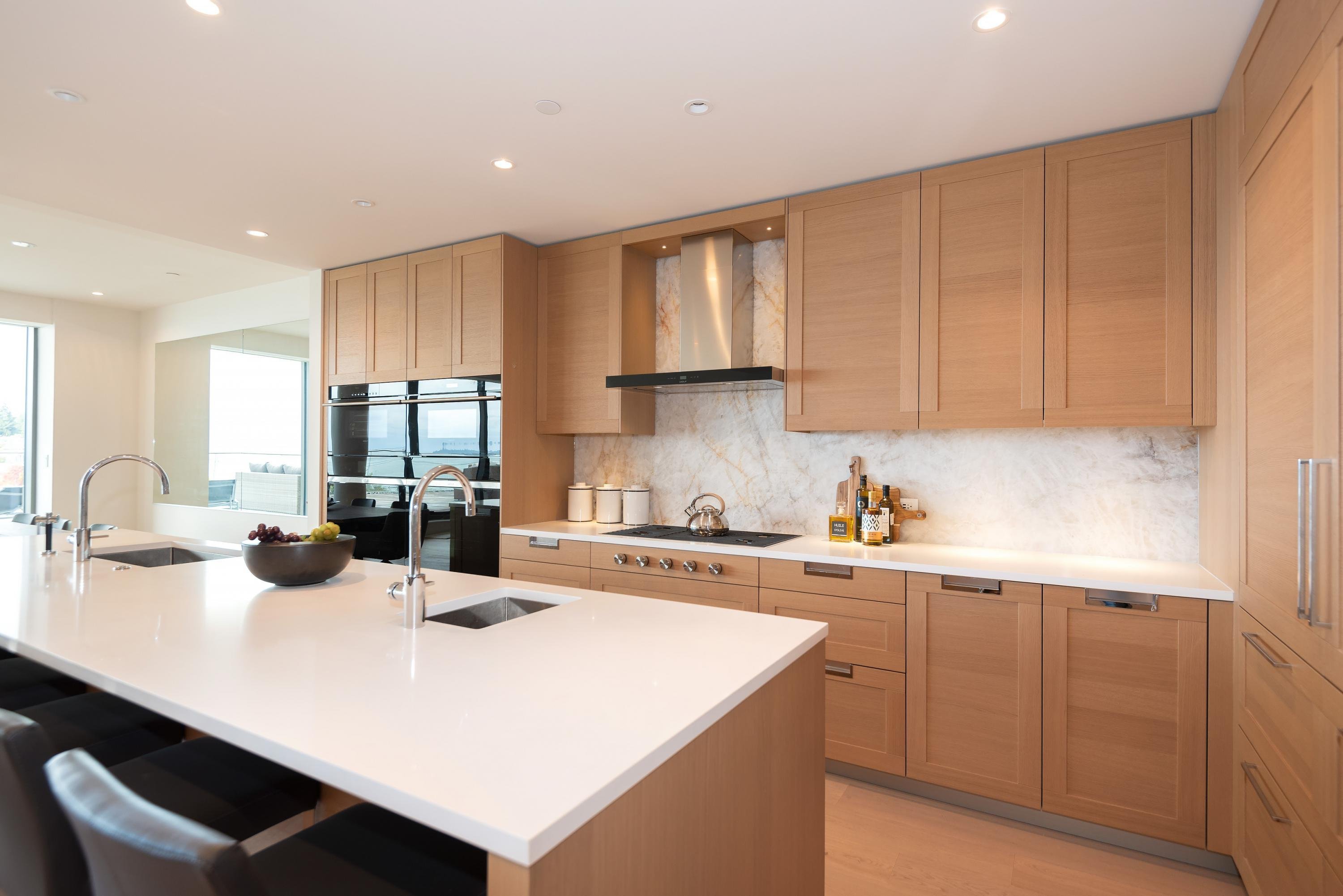
1355 Bellevue Avenue, West Vancouver
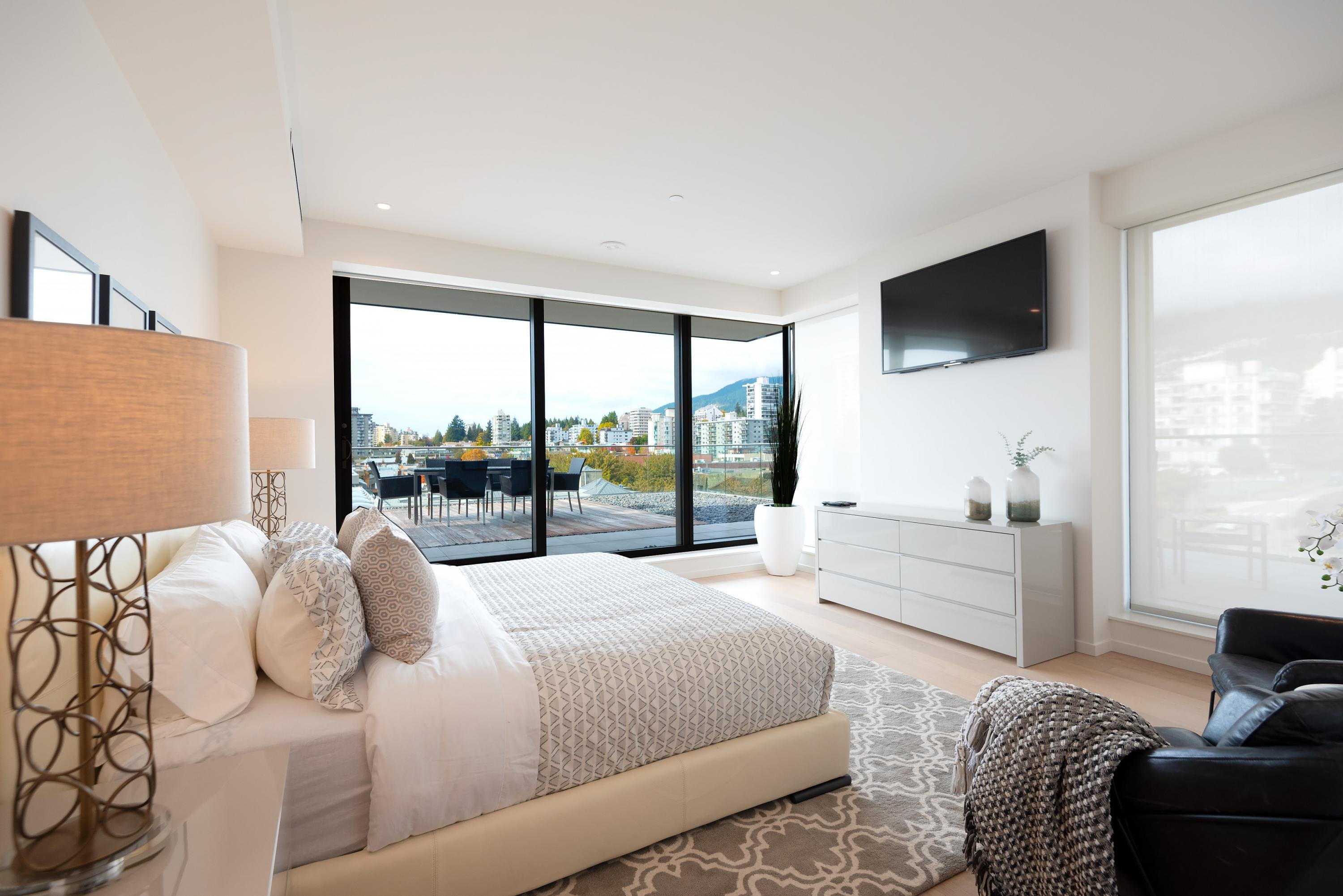
1355 Bellevue Avenue, West Vancouver
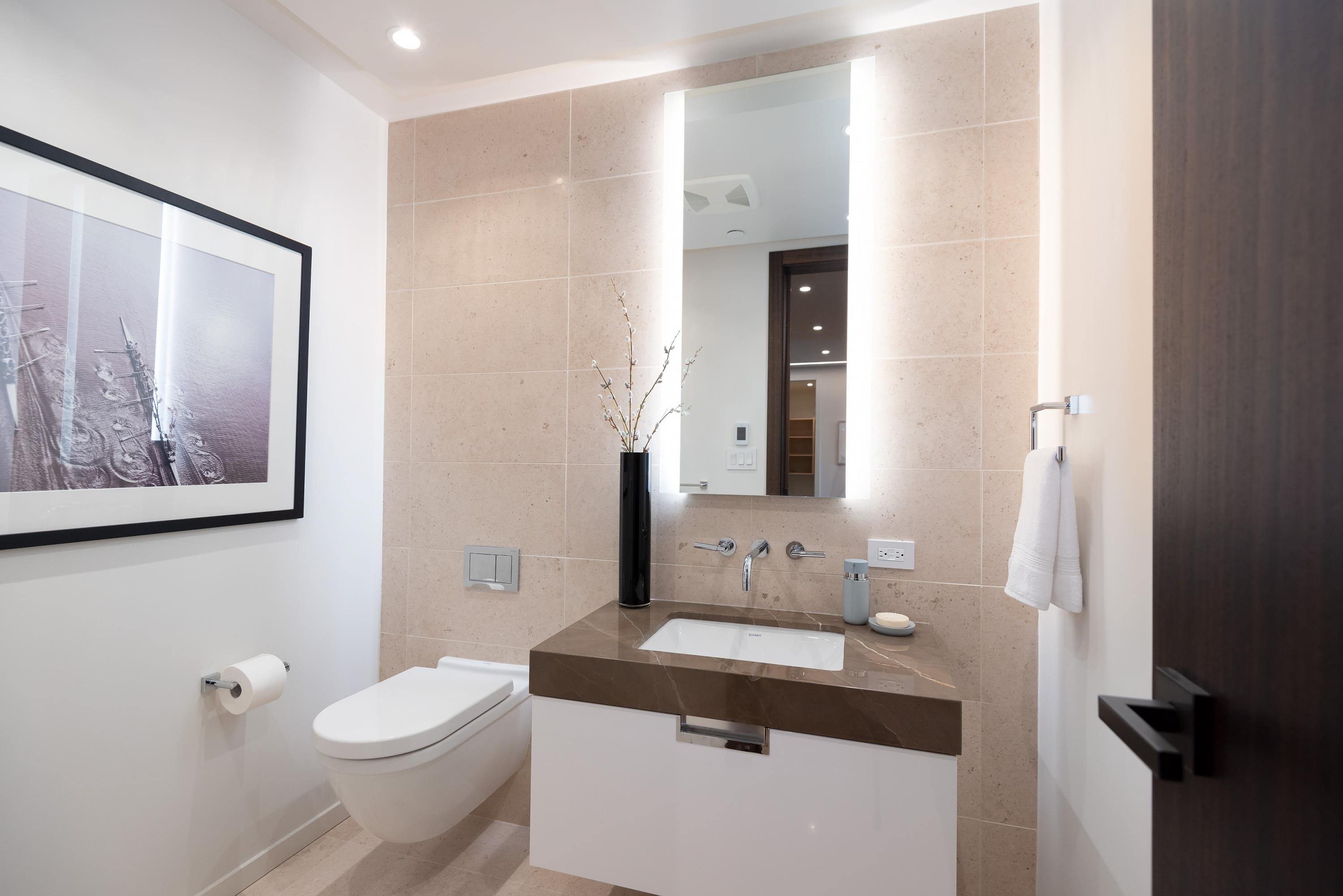
1355 Bellevue Avenue, West Vancouver
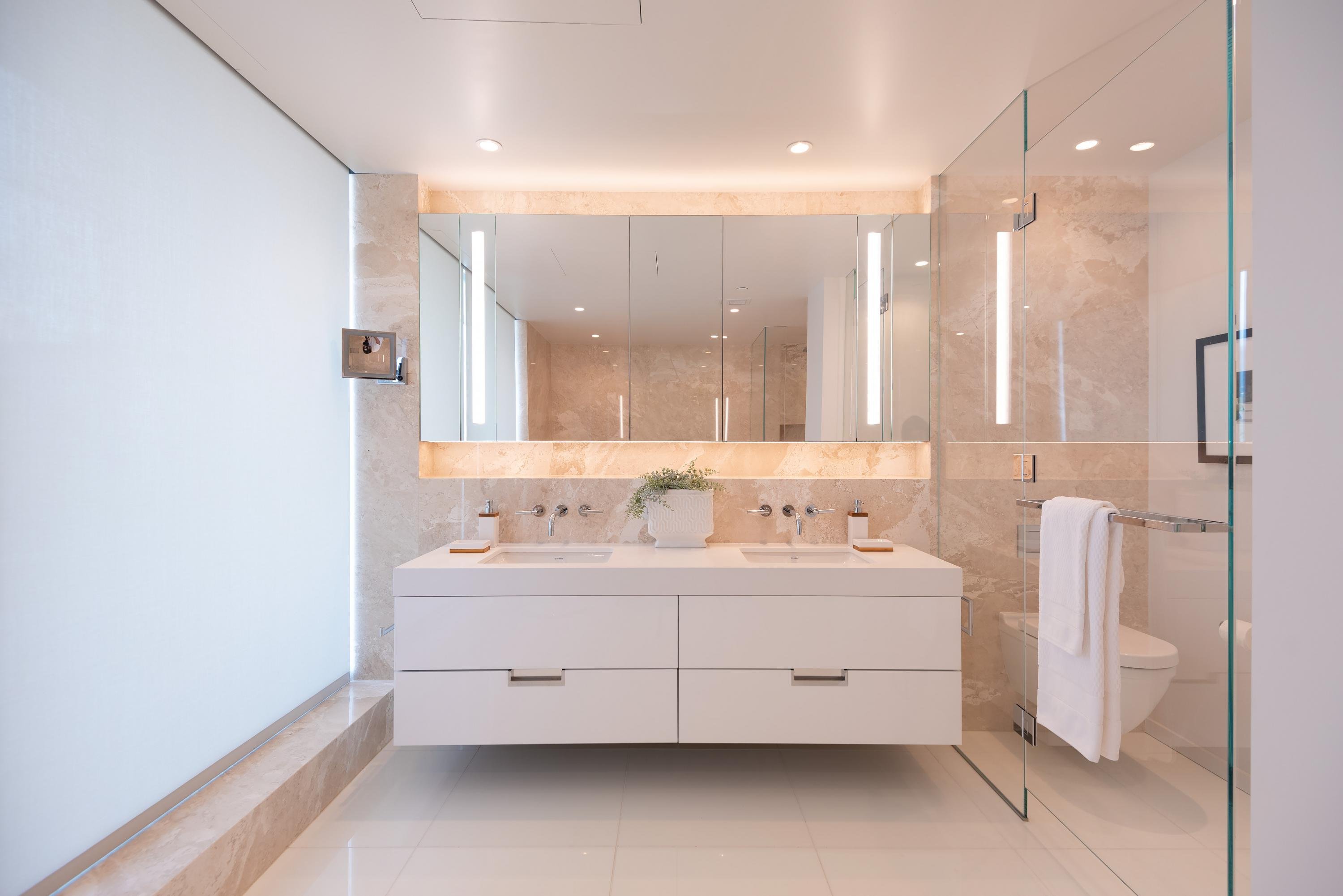
1355 Bellevue Avenue, West Vancouver
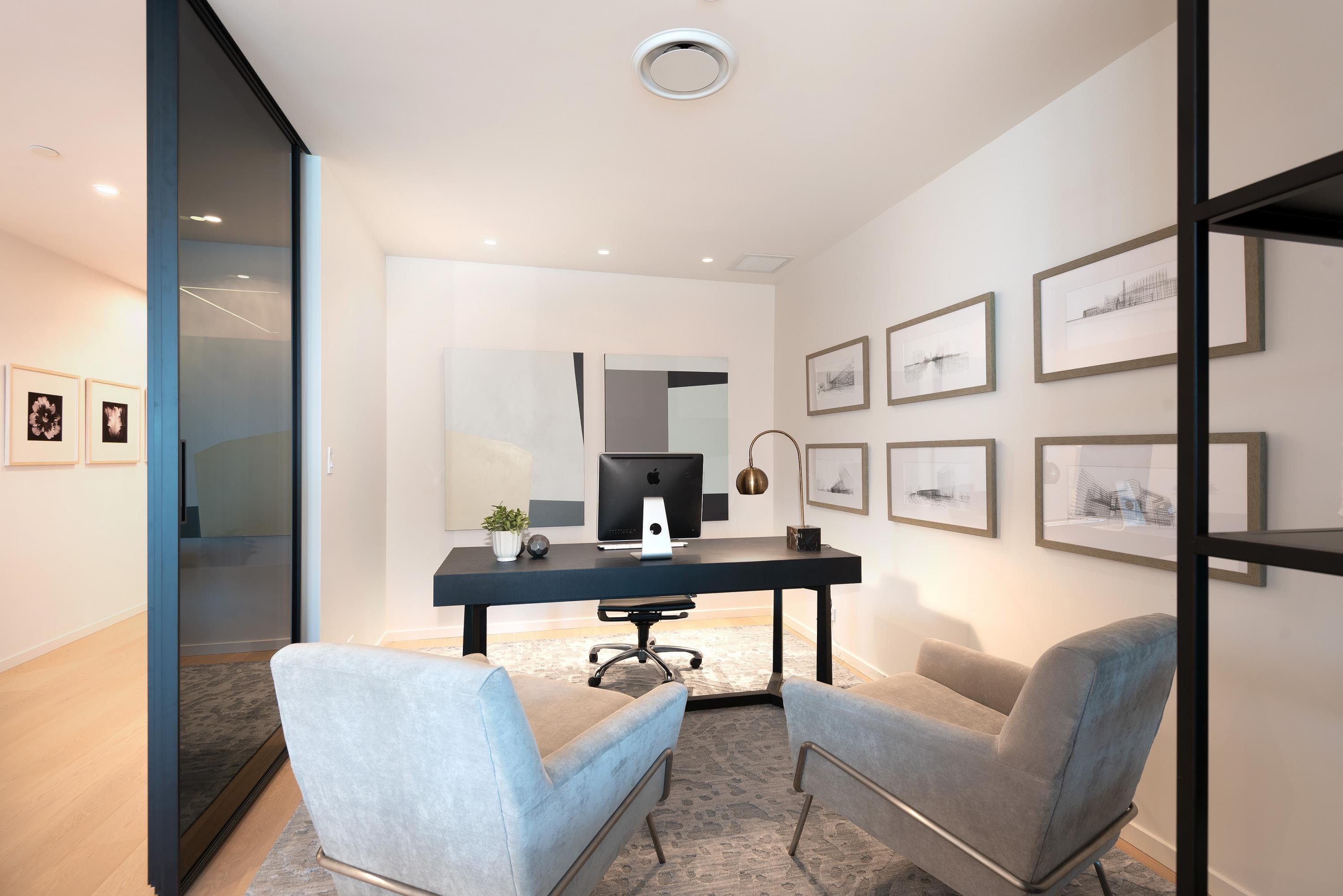
1355 Bellevue Avenue, West Vancouver
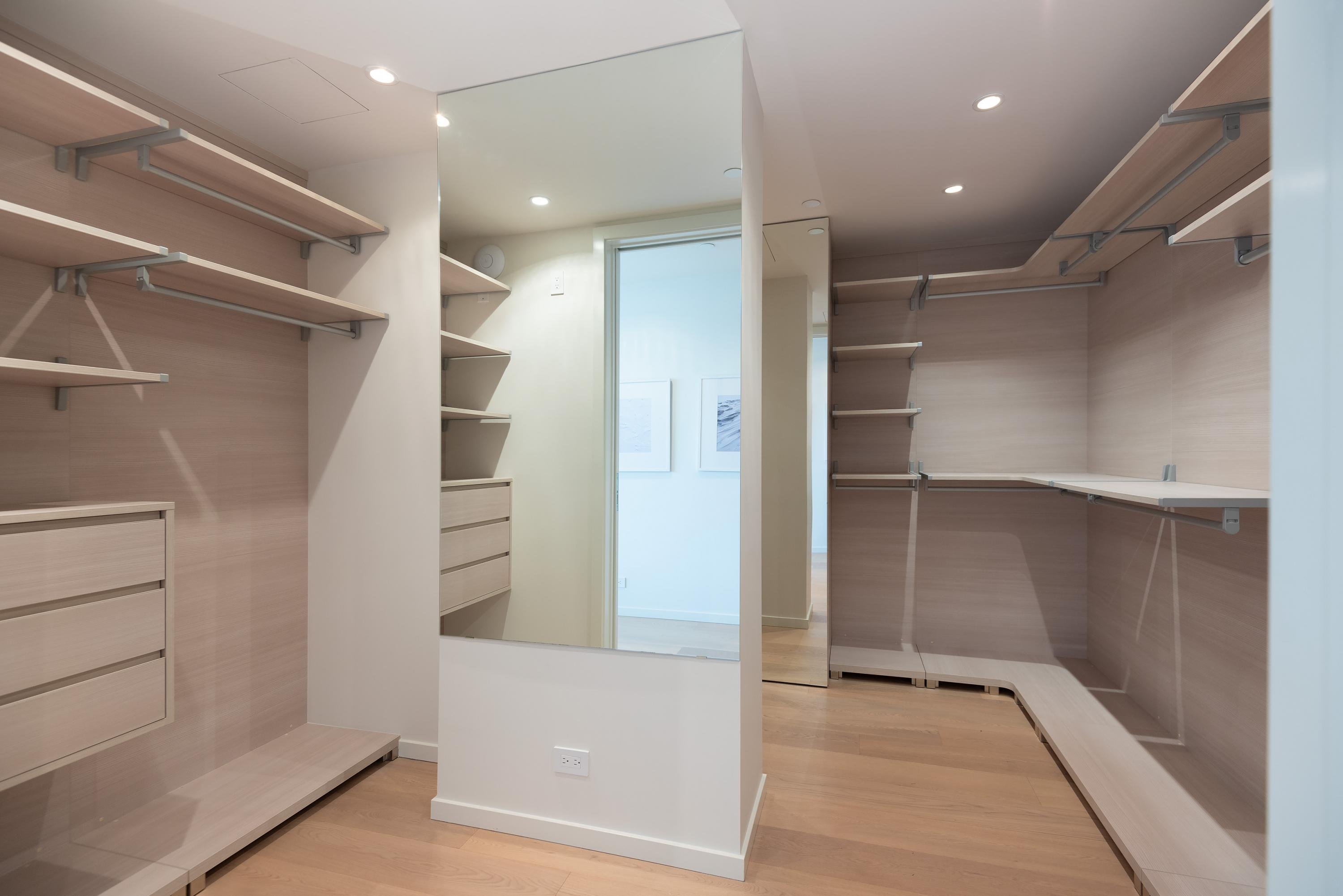
1355 Bellevue Avenue, West Vancouver
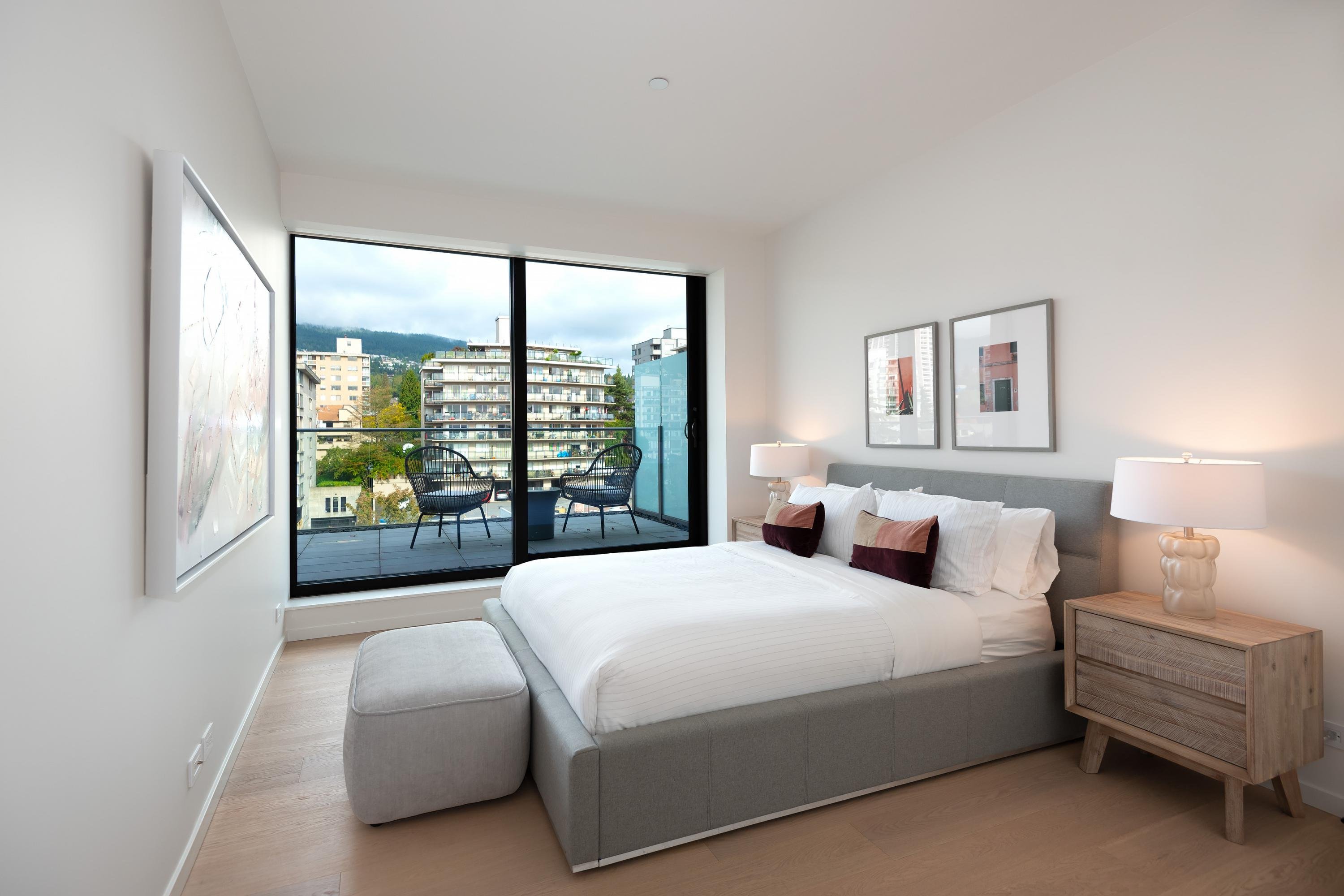
1355 Bellevue Avenue, West Vancouver
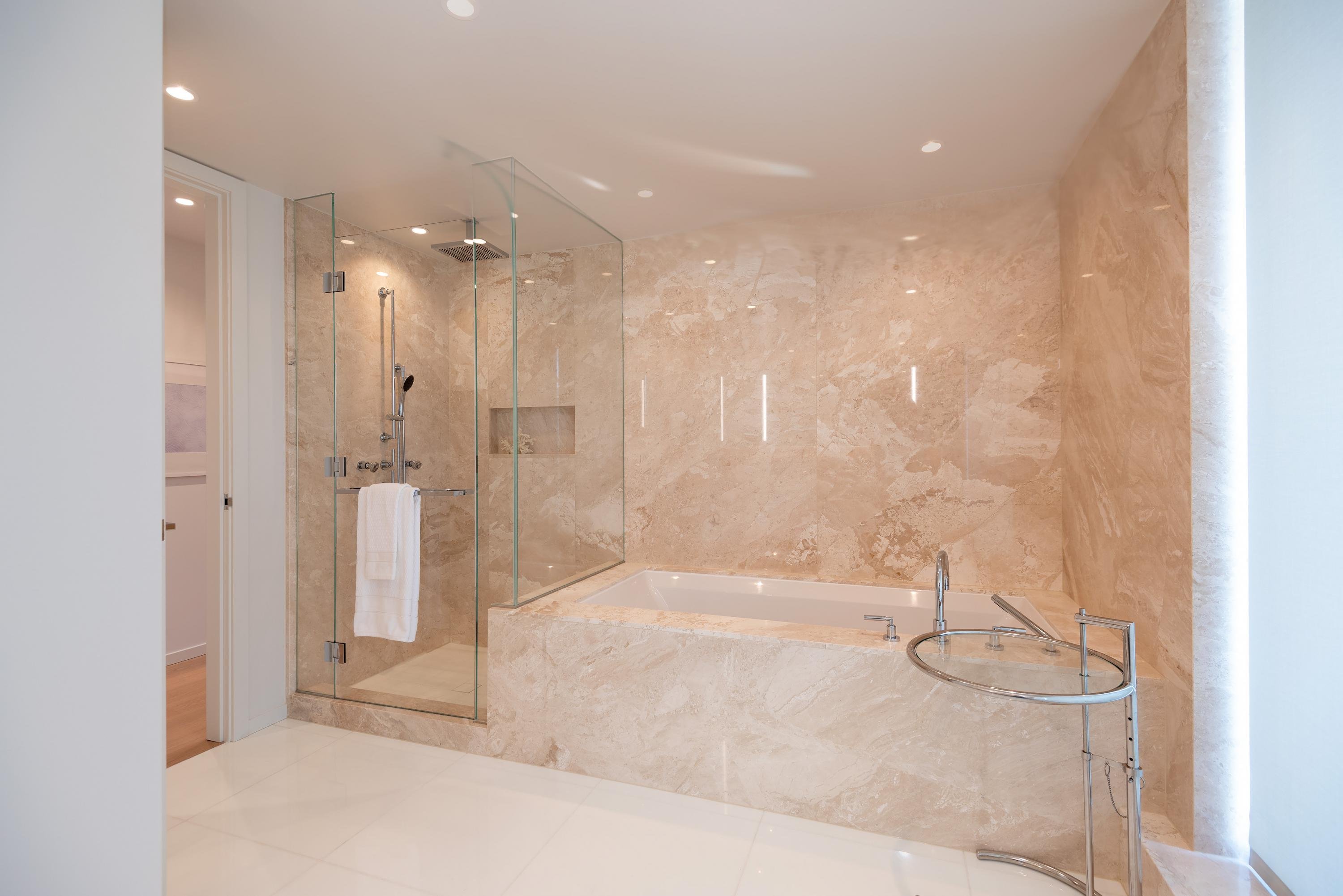
1355 Bellevue Avenue, West Vancouver
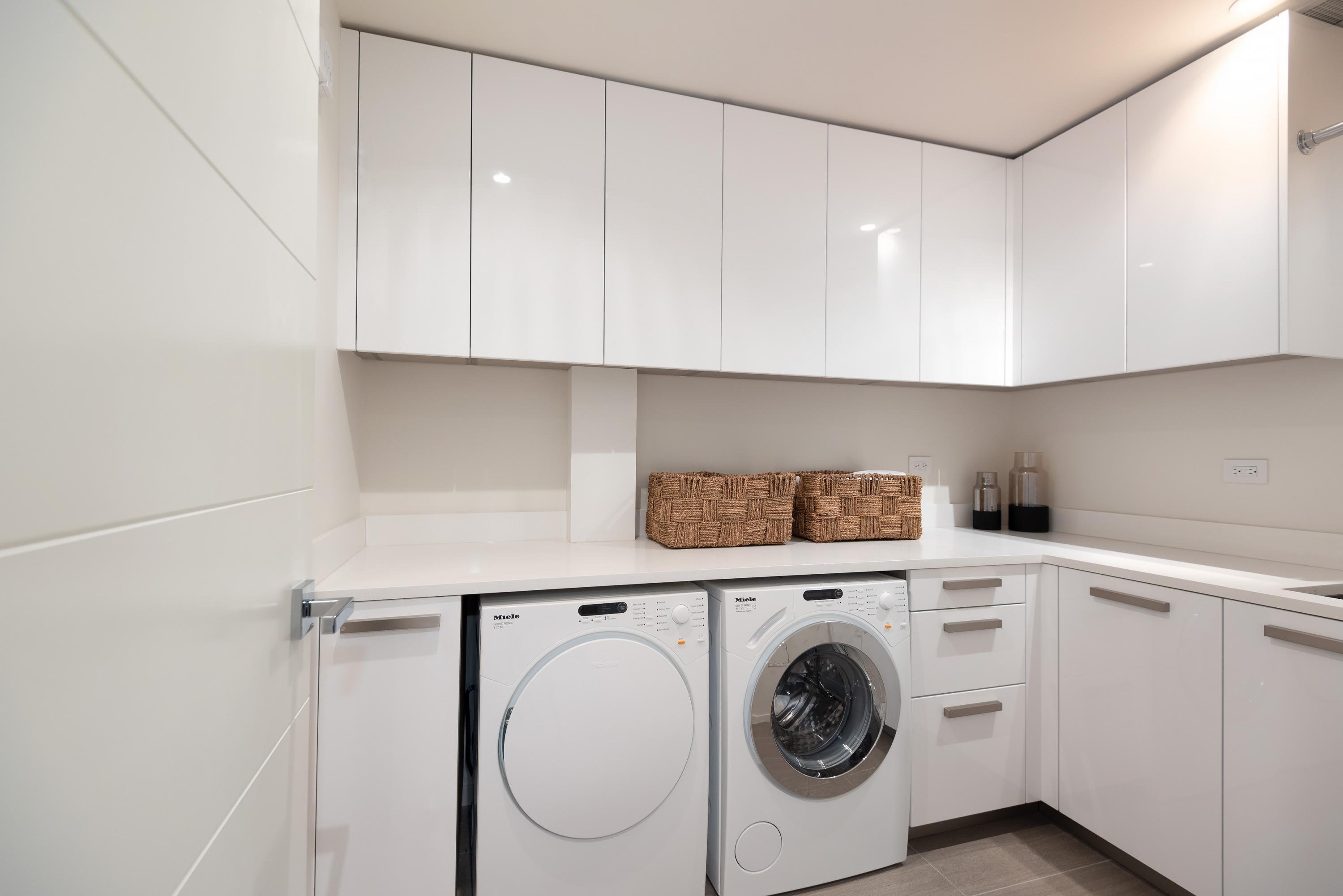
1355 Bellevue Avenue, West Vancouver
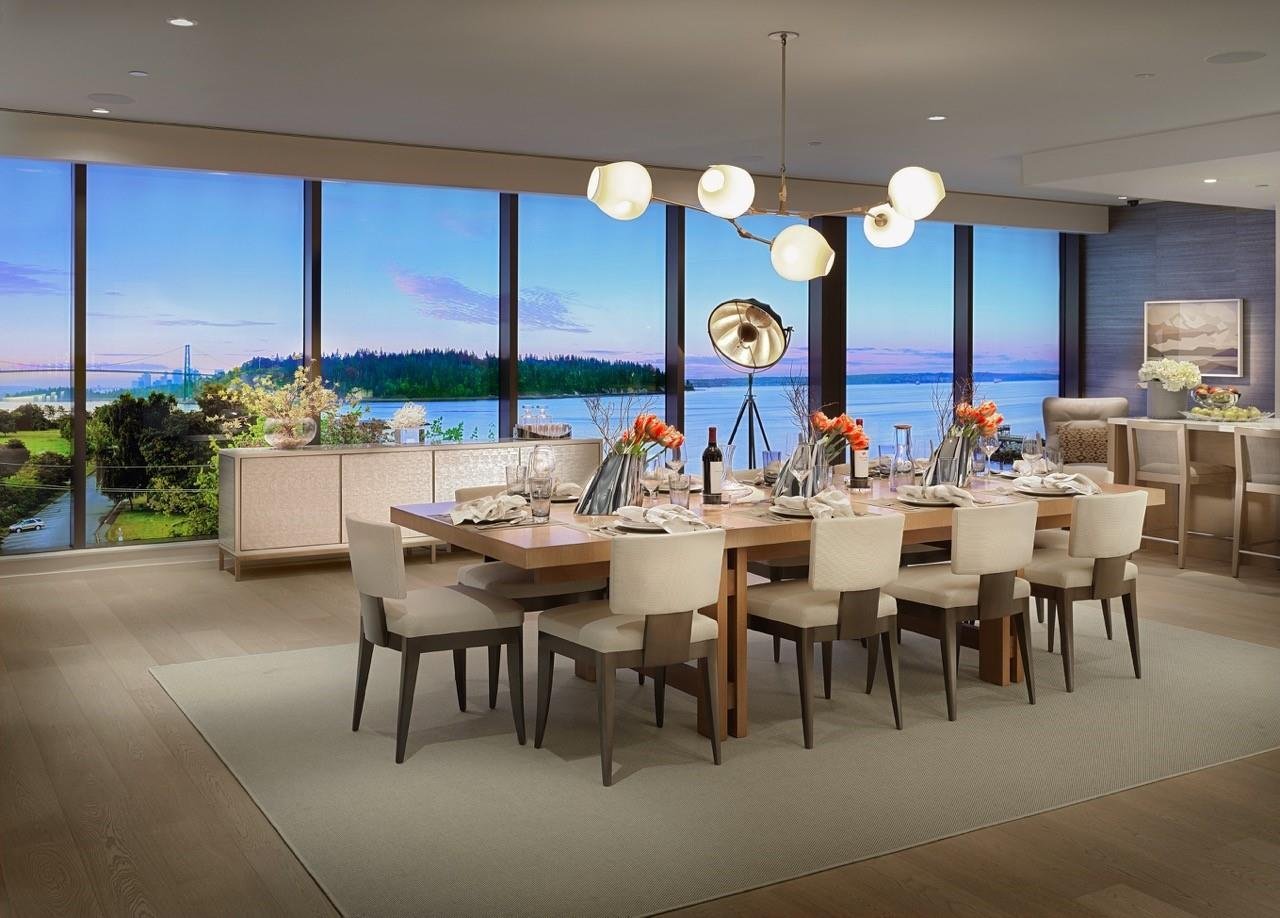
1355 Bellevue Avenue, West Vancouver
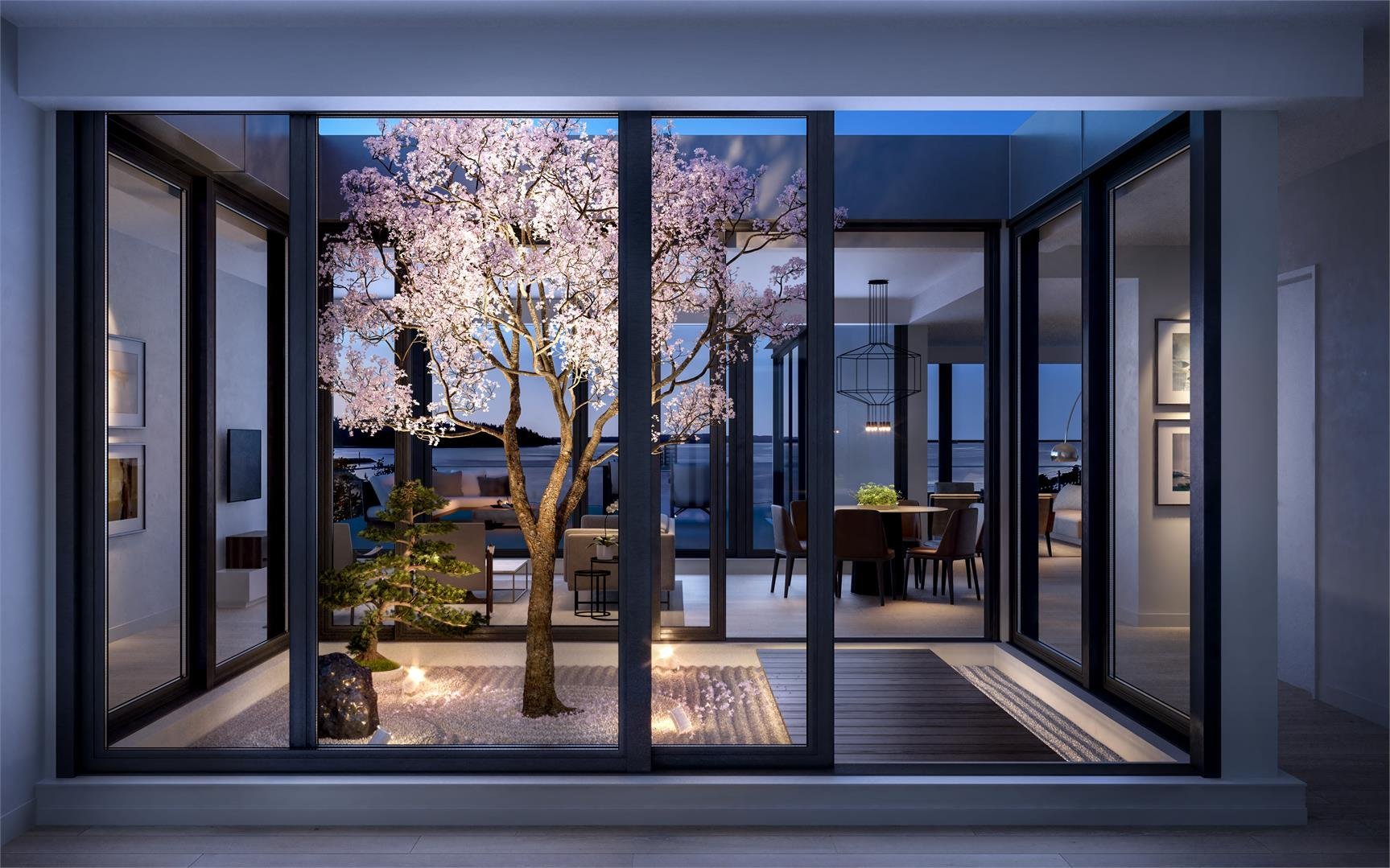
1355 Bellevue Avenue, West Vancouver
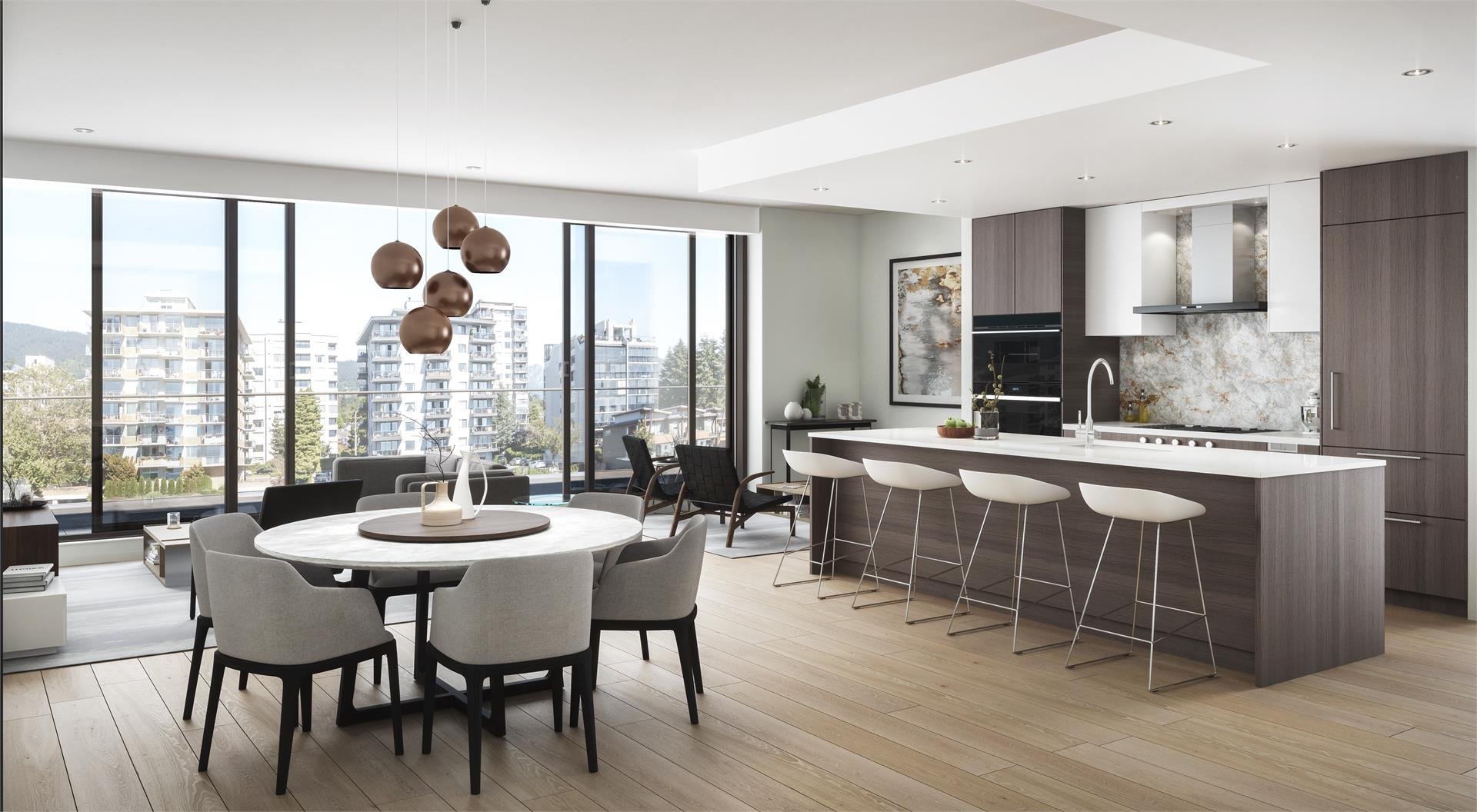
1355 Bellevue Avenue, West Vancouver
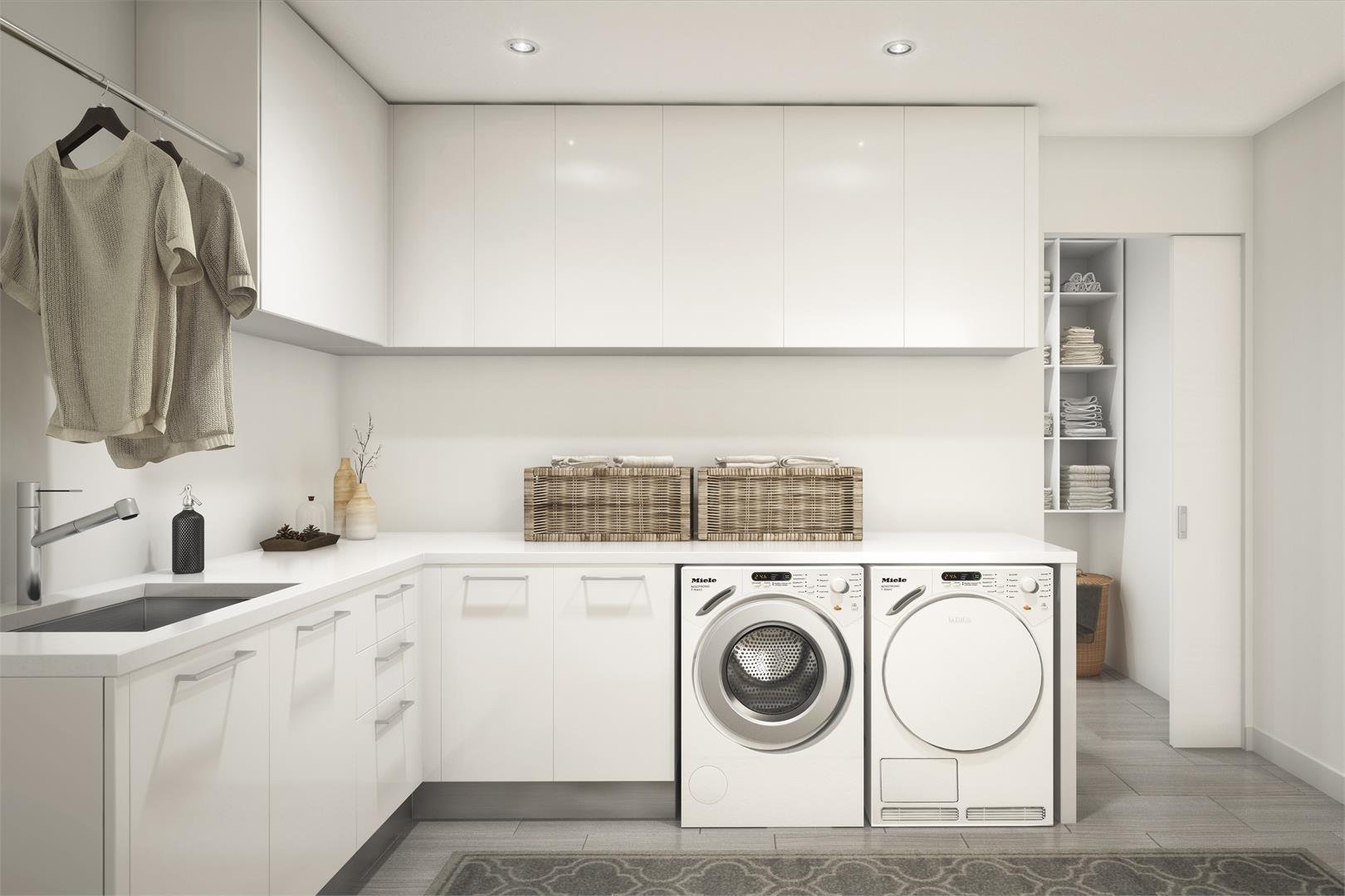
1355 Bellevue Avenue, West Vancouver
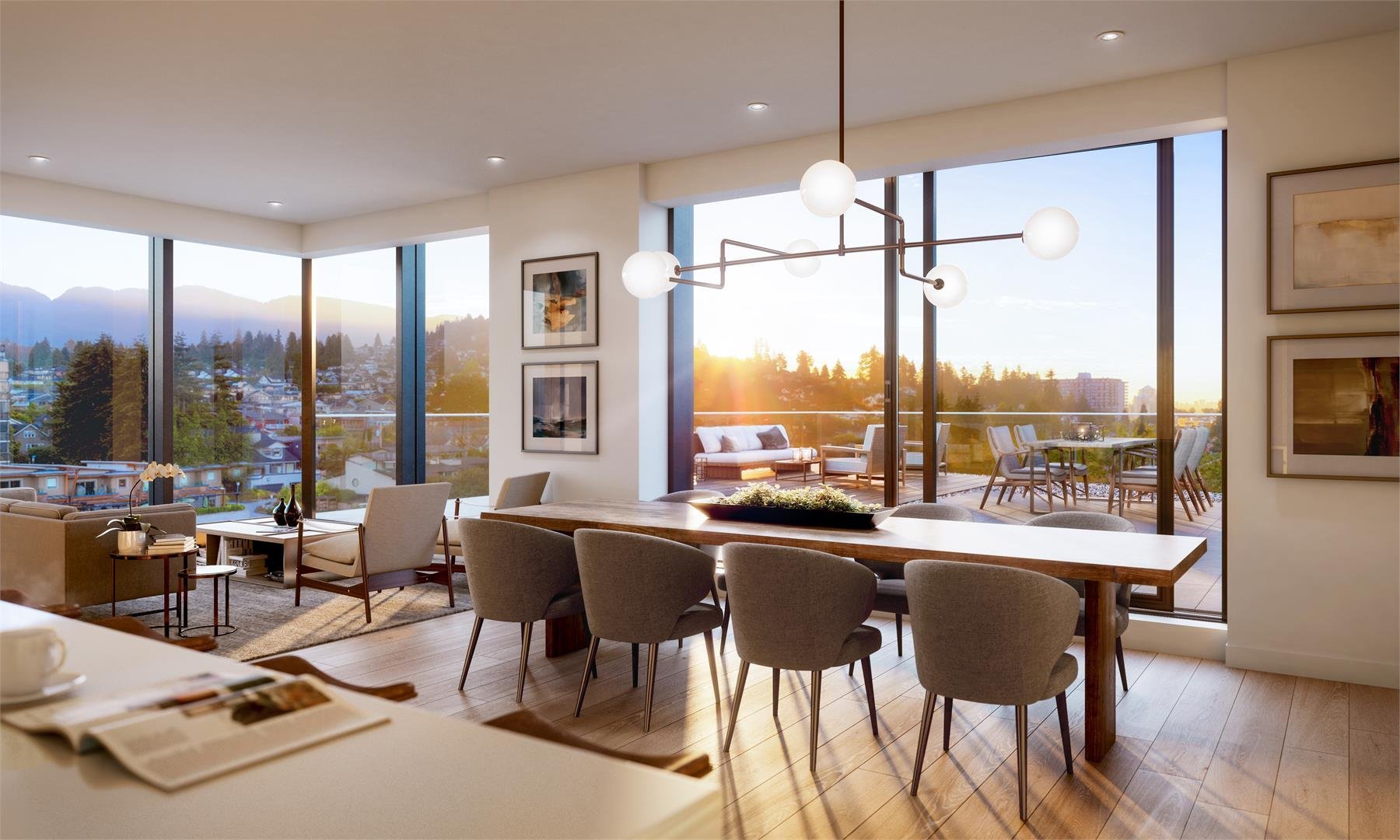
1355 Bellevue Avenue, West Vancouver
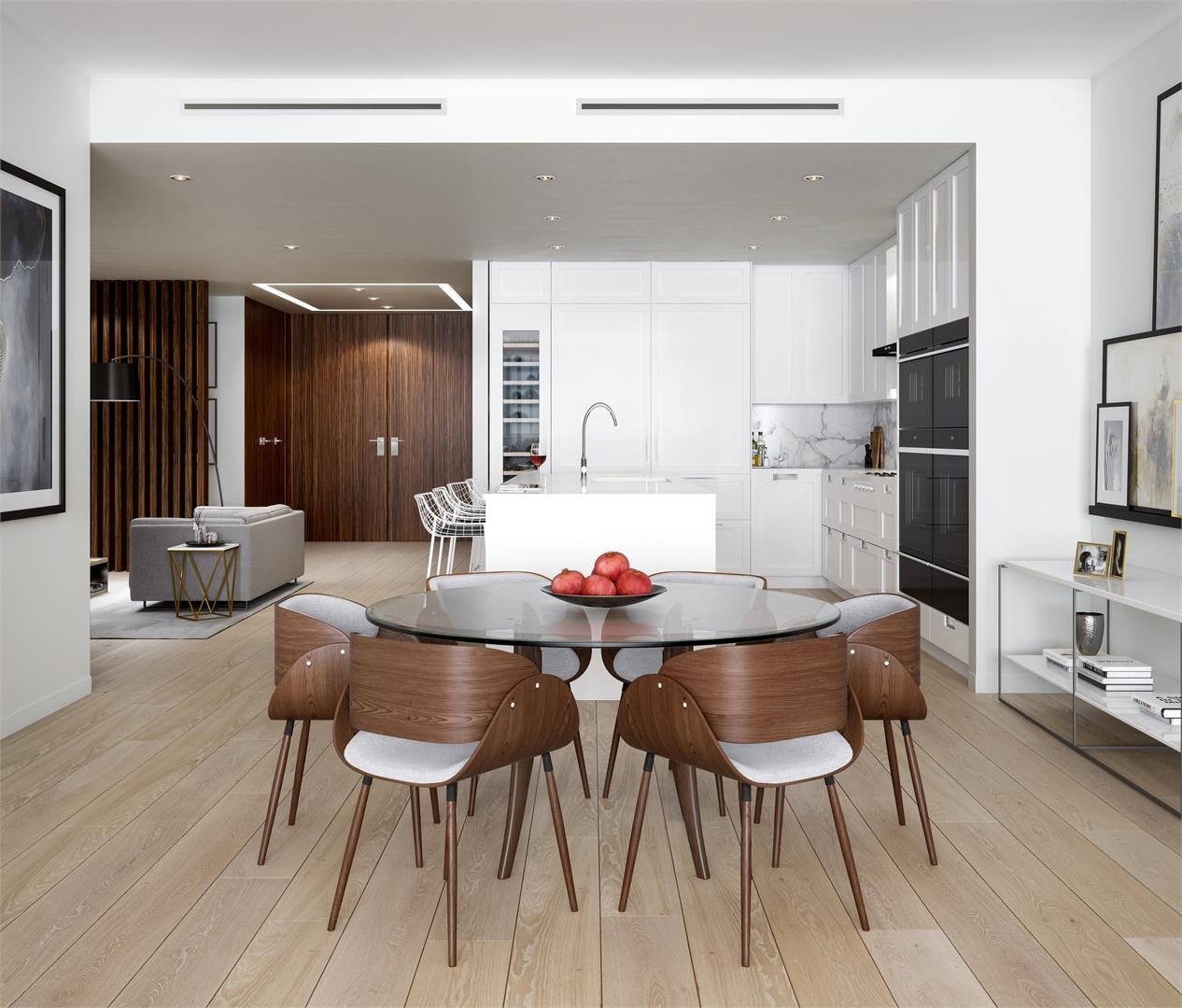
1355 Bellevue Avenue, West Vancouver
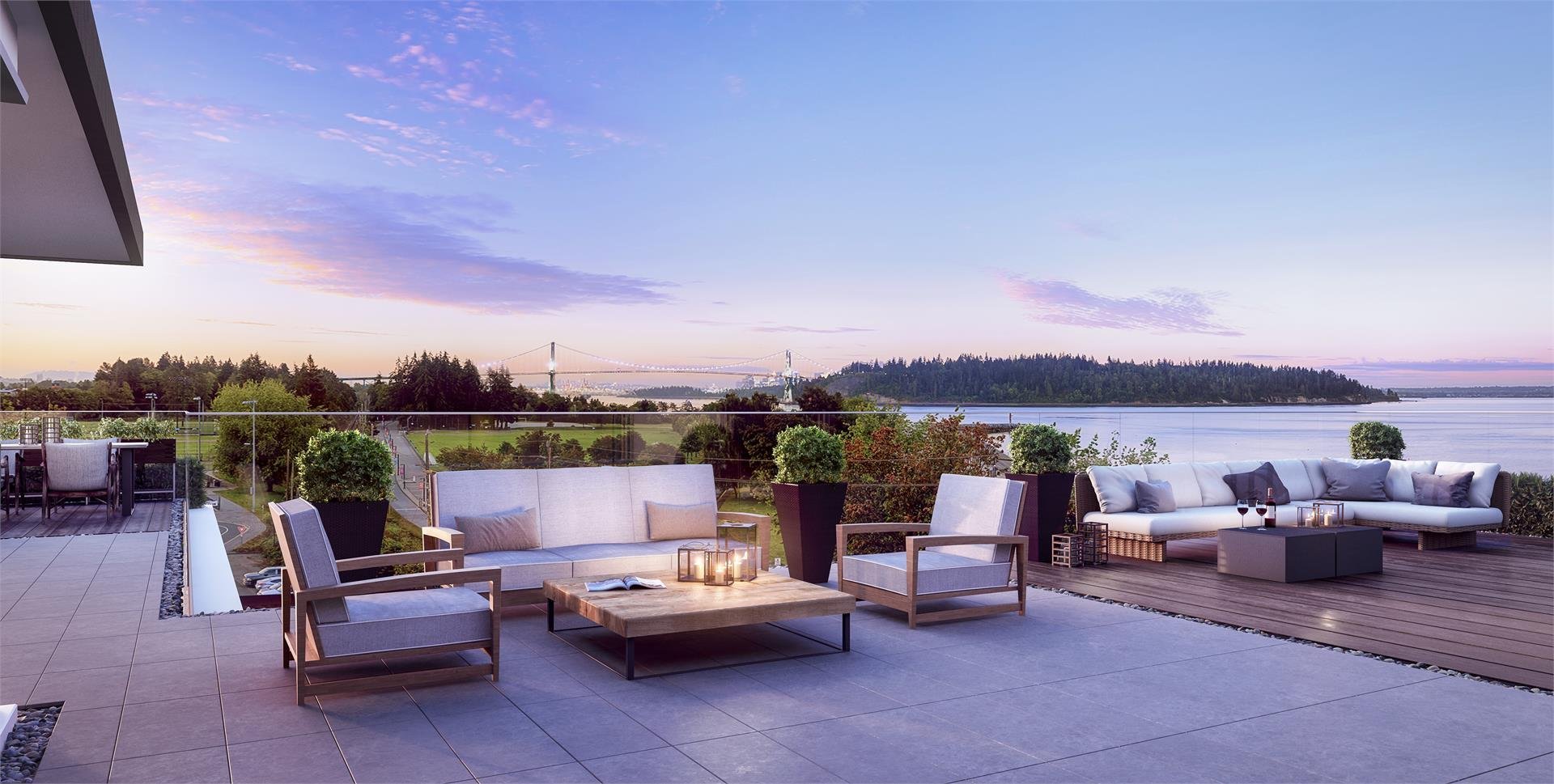
1355 Bellevue Avenue, West Vancouver
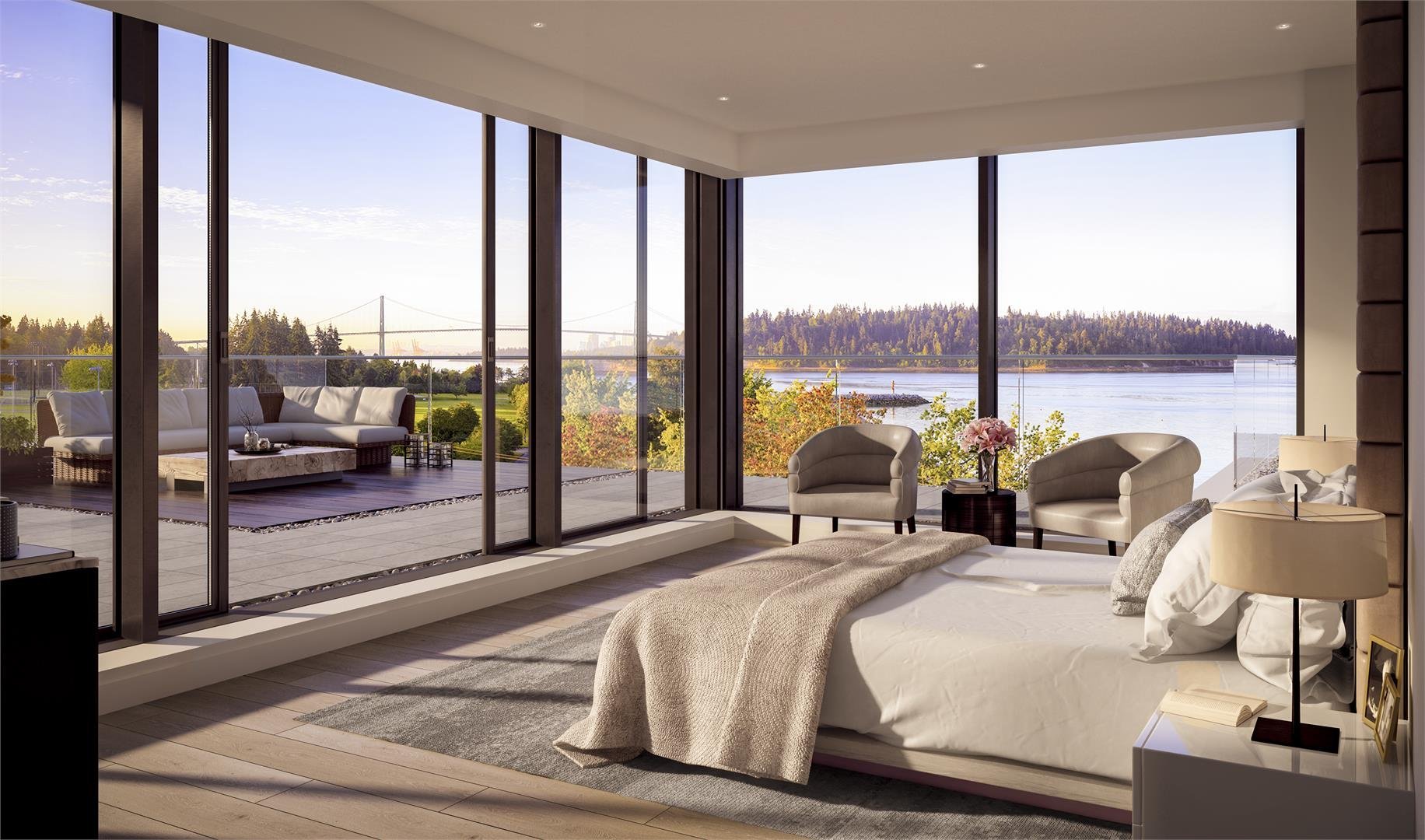
1355 Bellevue Avenue, West Vancouver
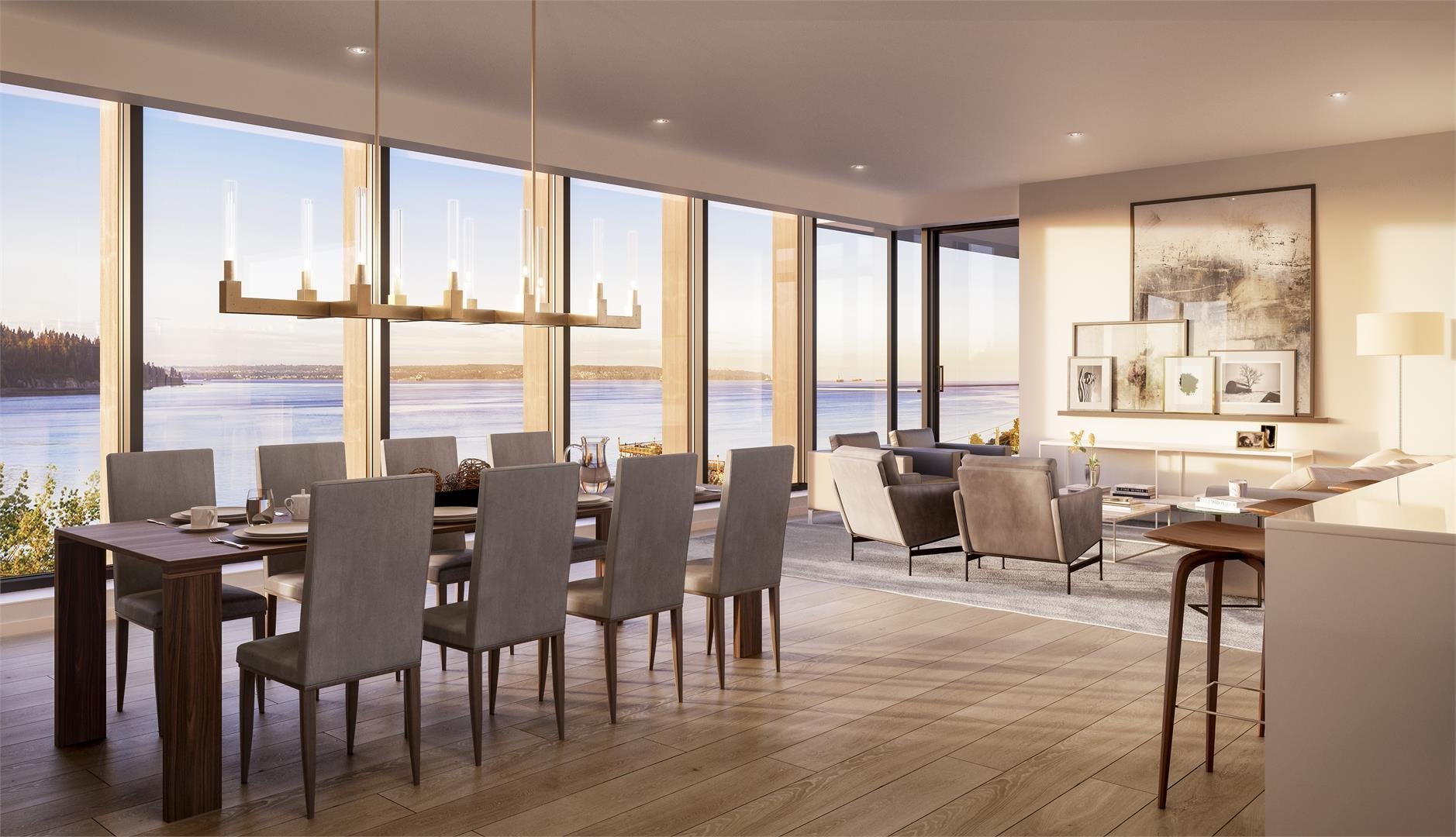
1355 Bellevue Avenue, West Vancouver
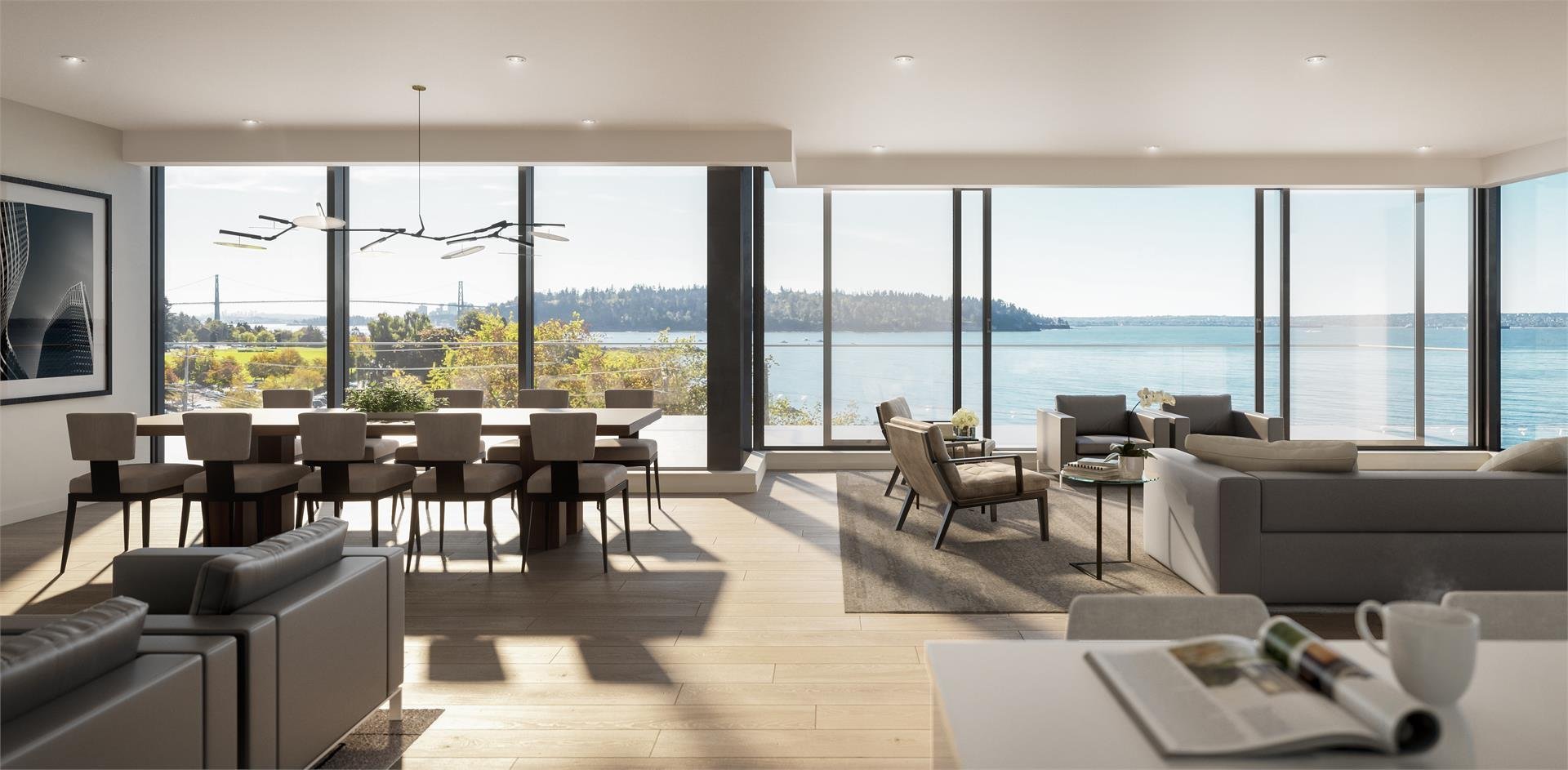
1355 Bellevue Avenue, West Vancouver
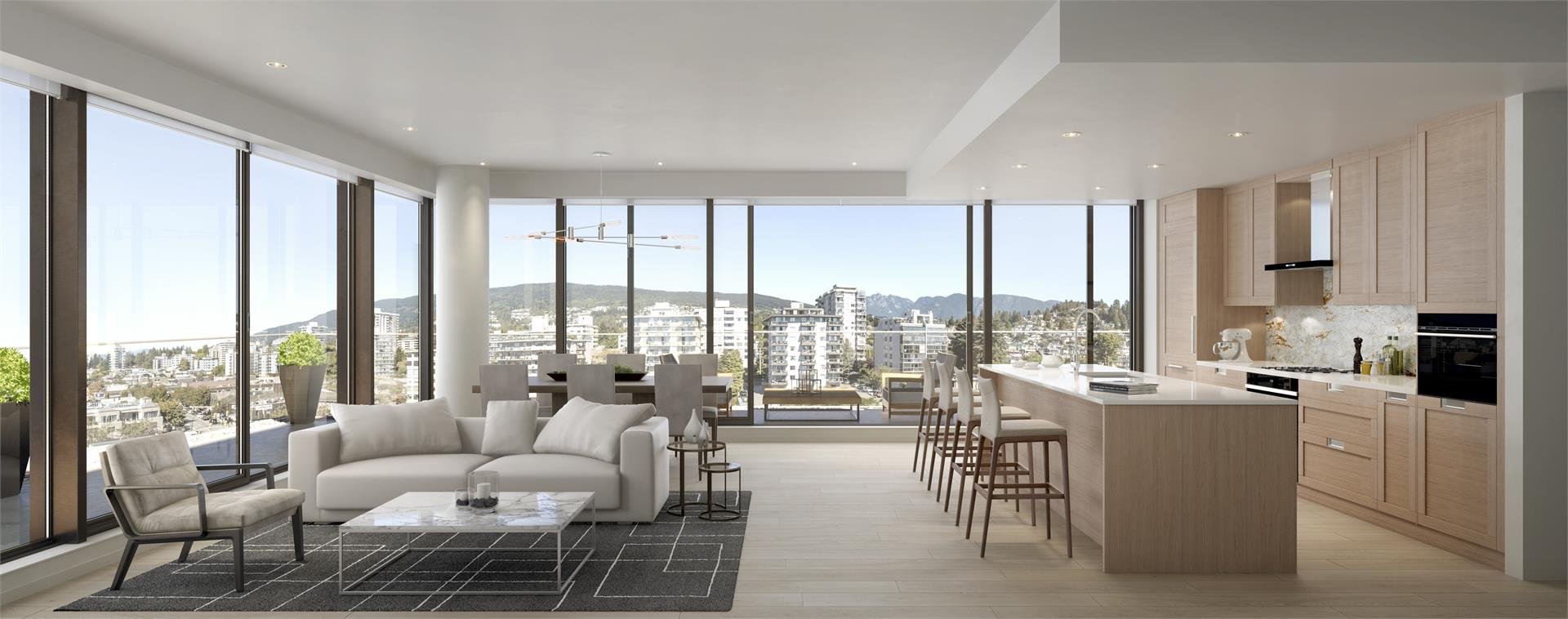
1355 Bellevue Avenue, West Vancouver
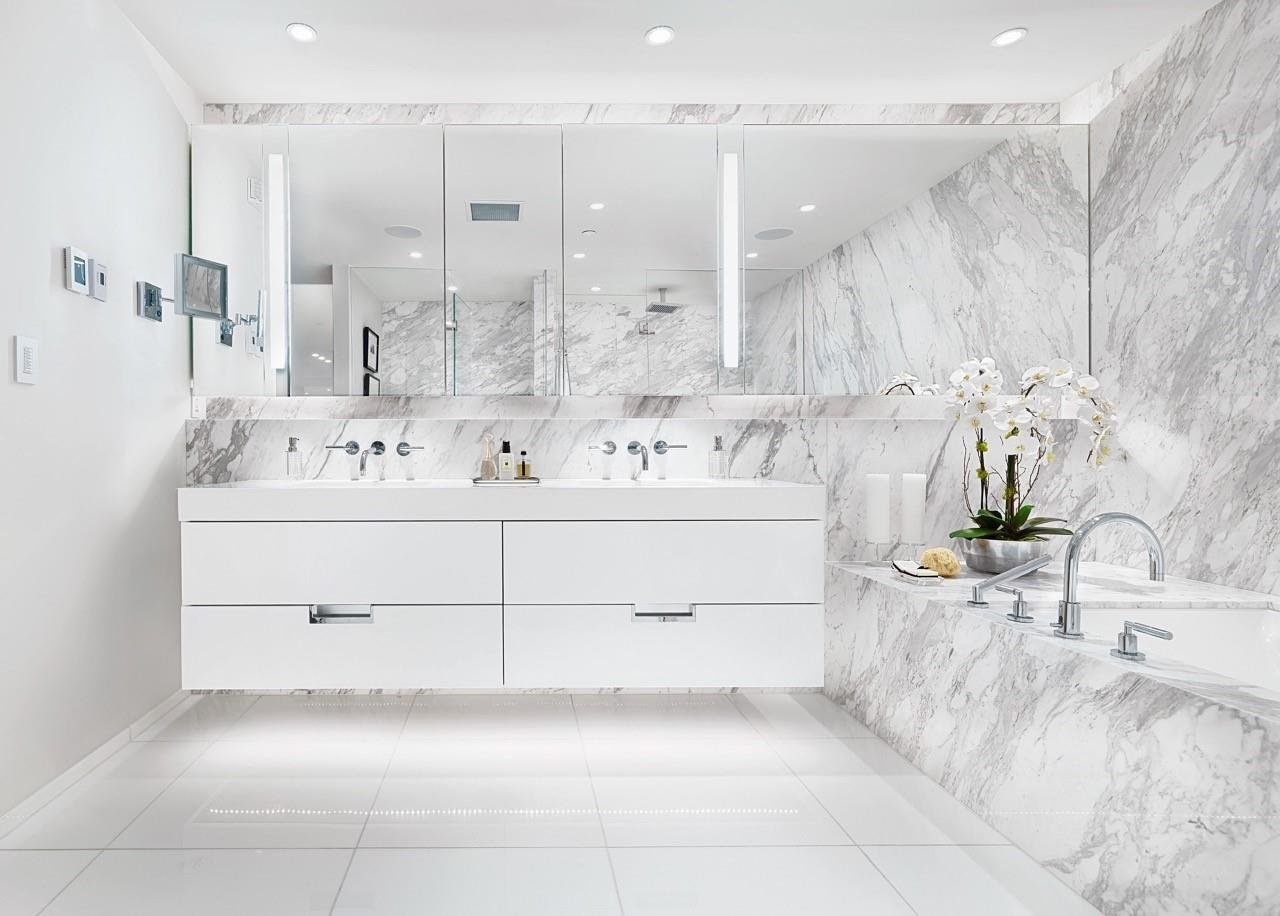
1355 Bellevue Avenue, West Vancouver
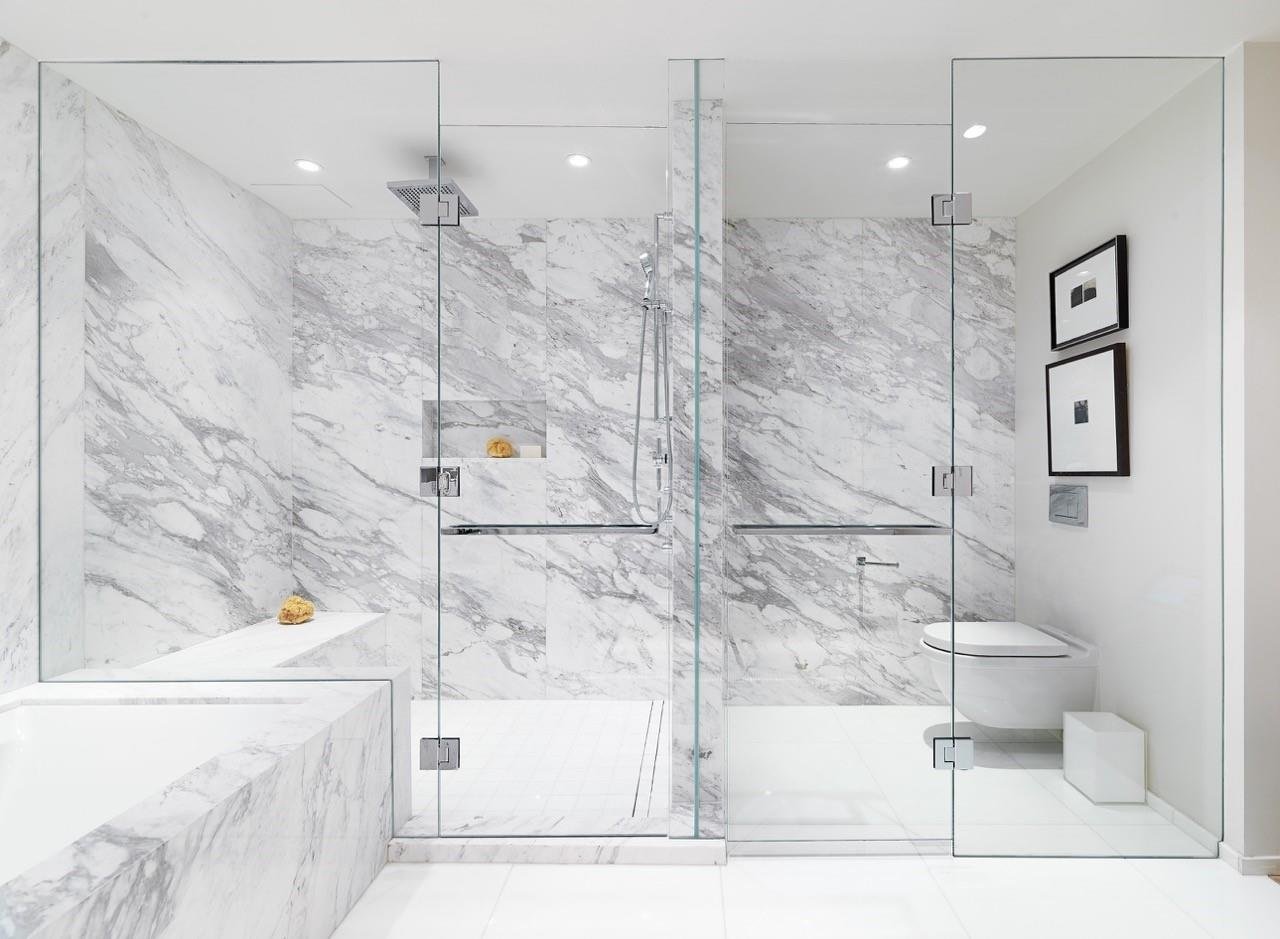
1355 Bellevue Avenue, West Vancouver
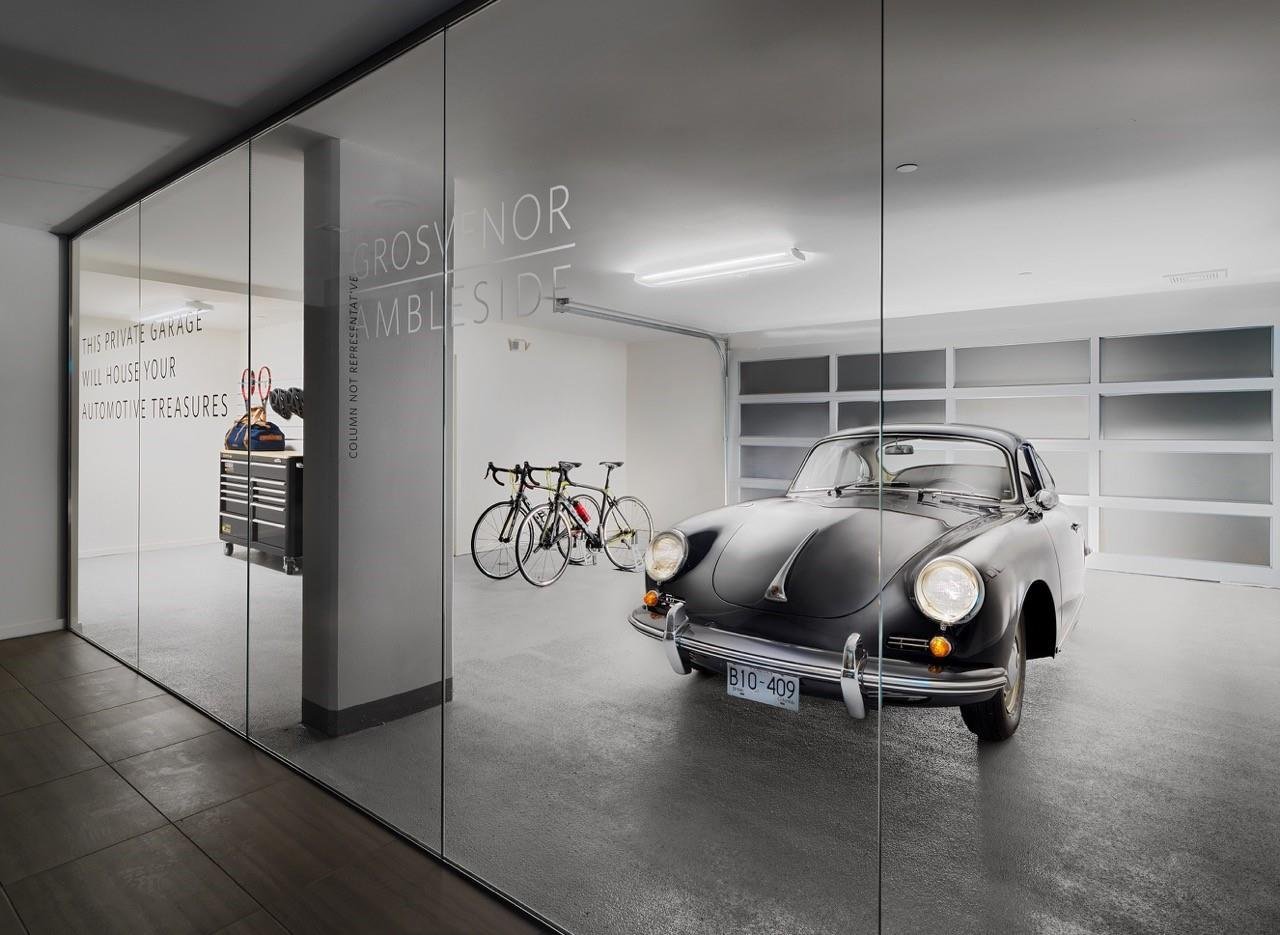
1355 Bellevue Avenue, West Vancouver
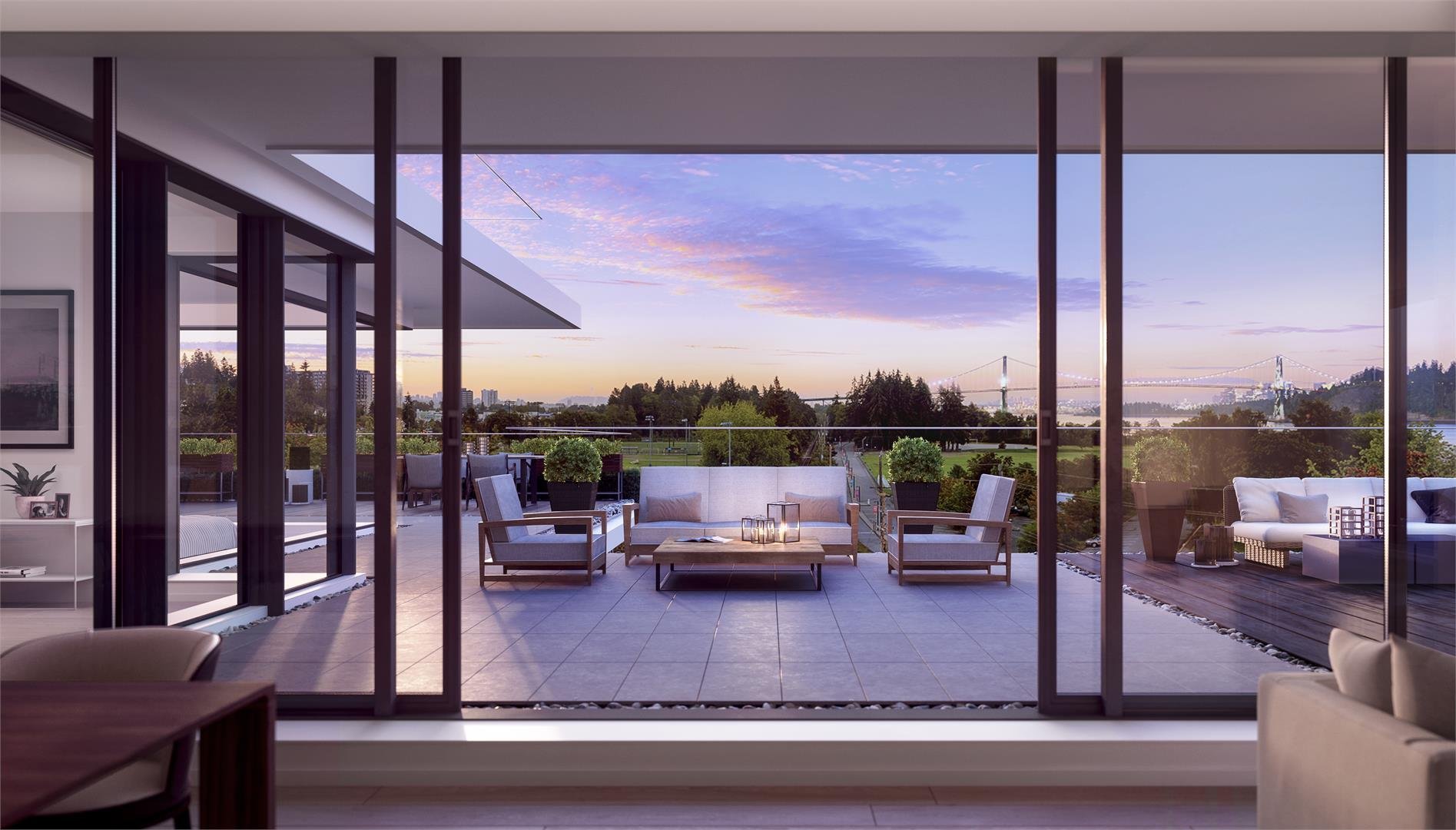
1355 Bellevue Avenue, West Vancouver
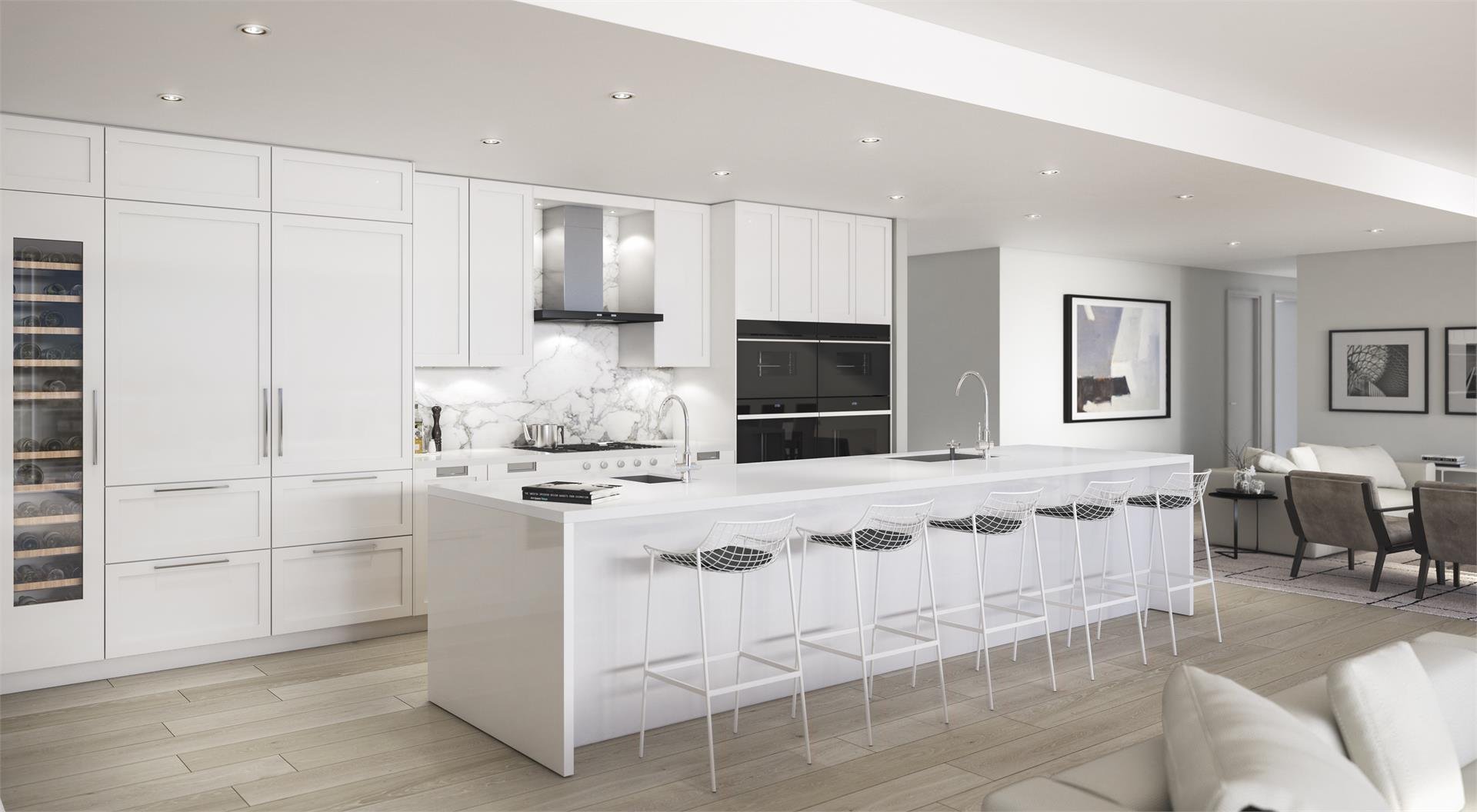
1355 Bellevue Avenue, West Vancouver
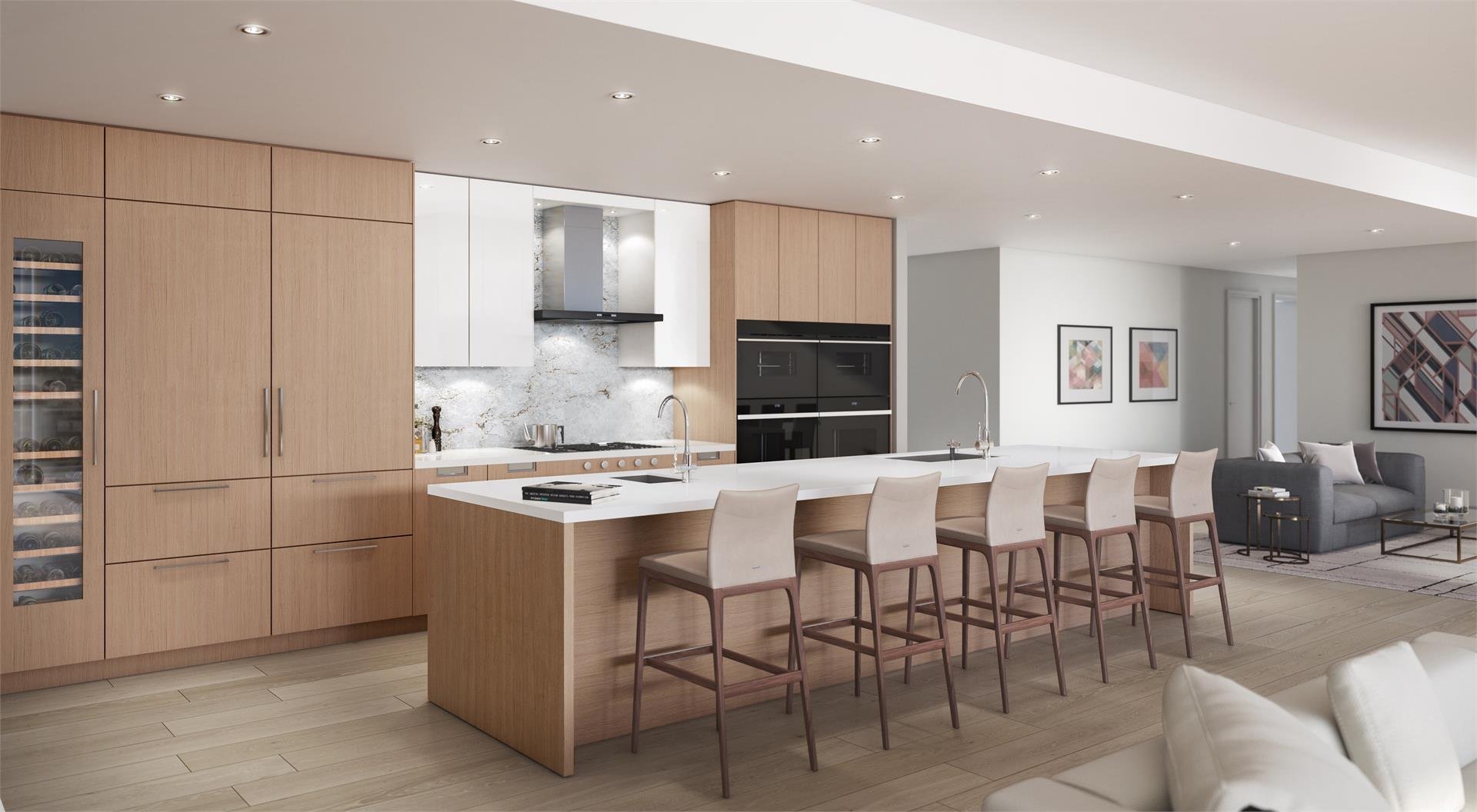
1355 Bellevue Avenue, West Vancouver
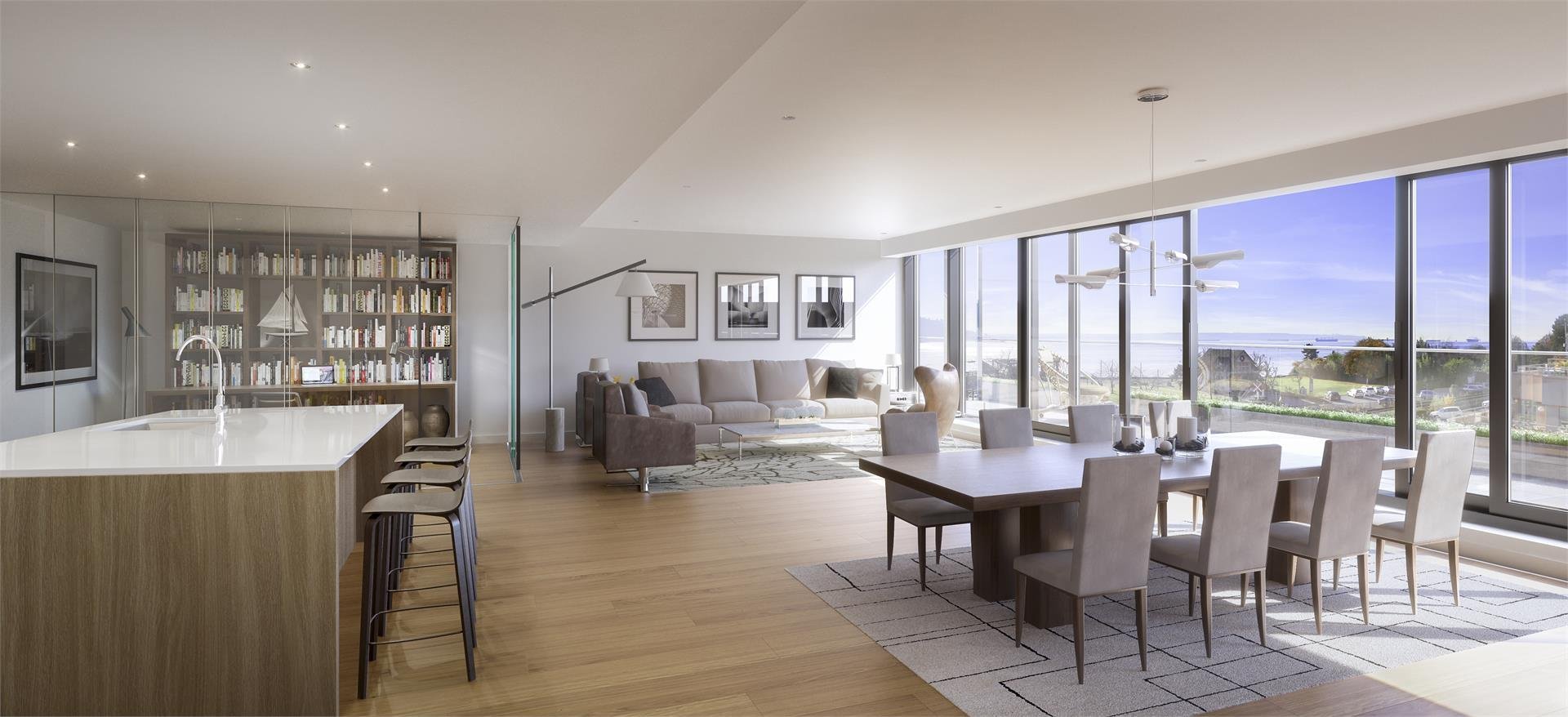
1355 Bellevue Avenue, West Vancouver
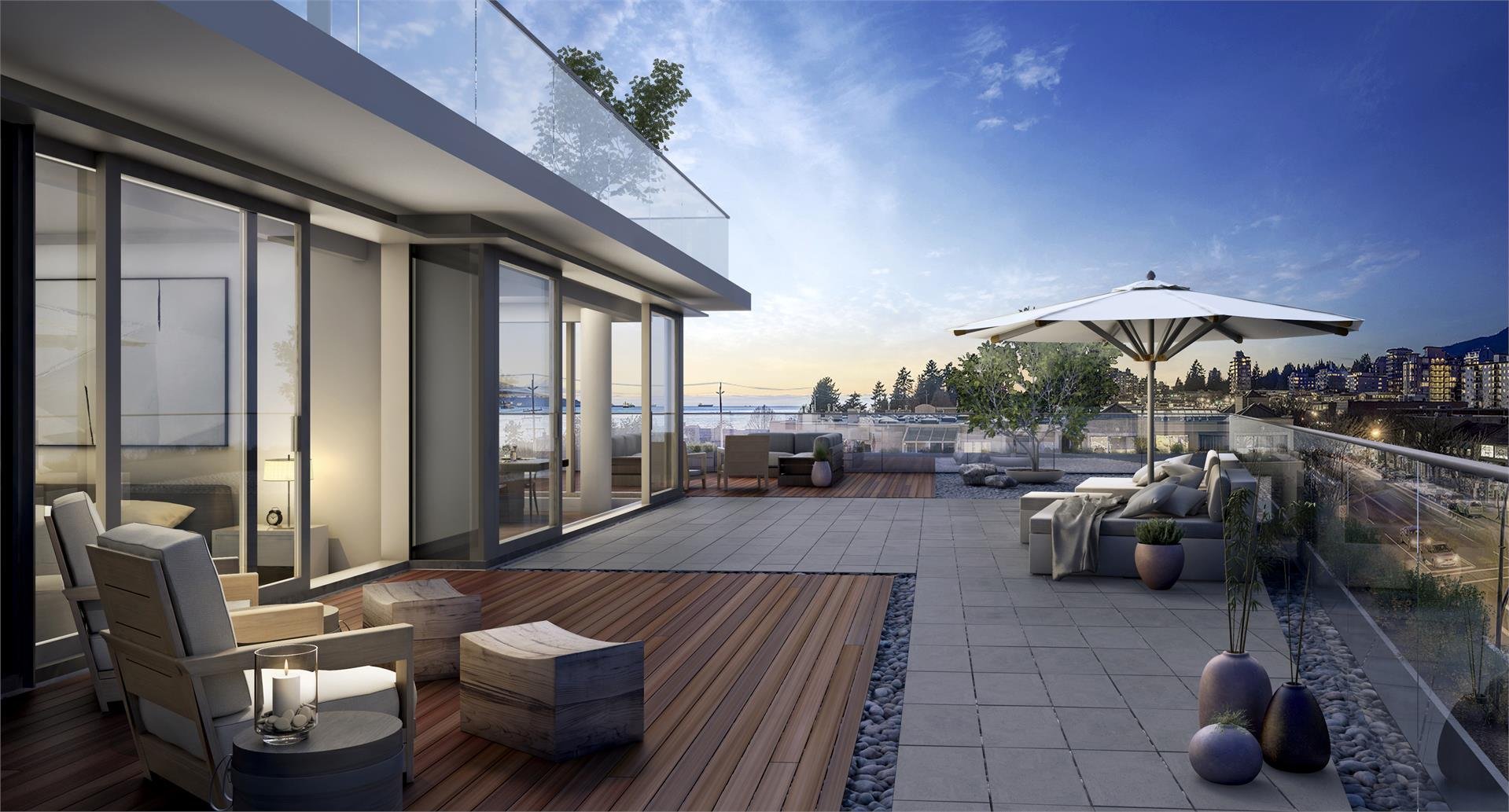
1355 Bellevue Avenue, West Vancouver
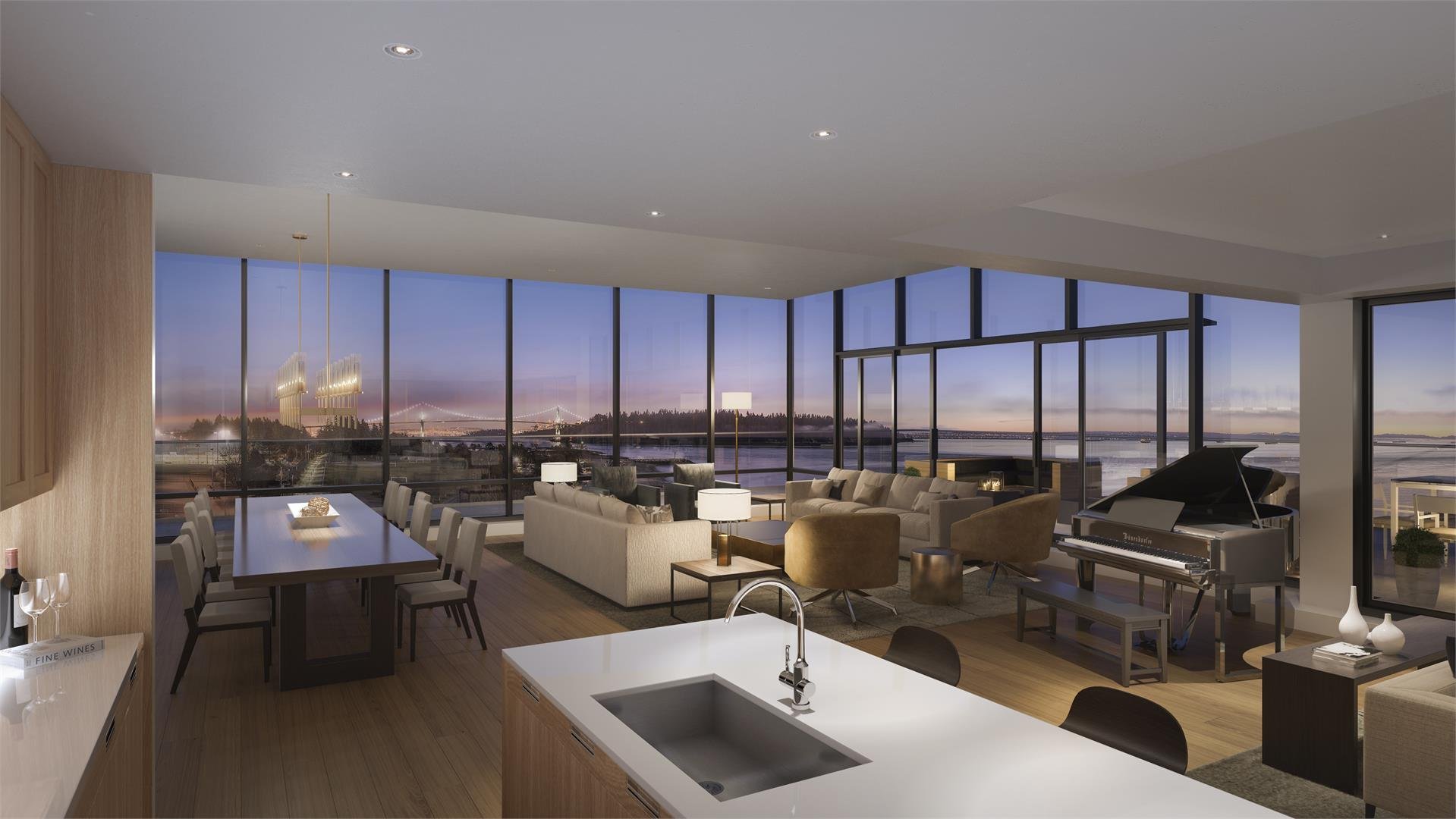
1355 Bellevue Avenue, West Vancouver
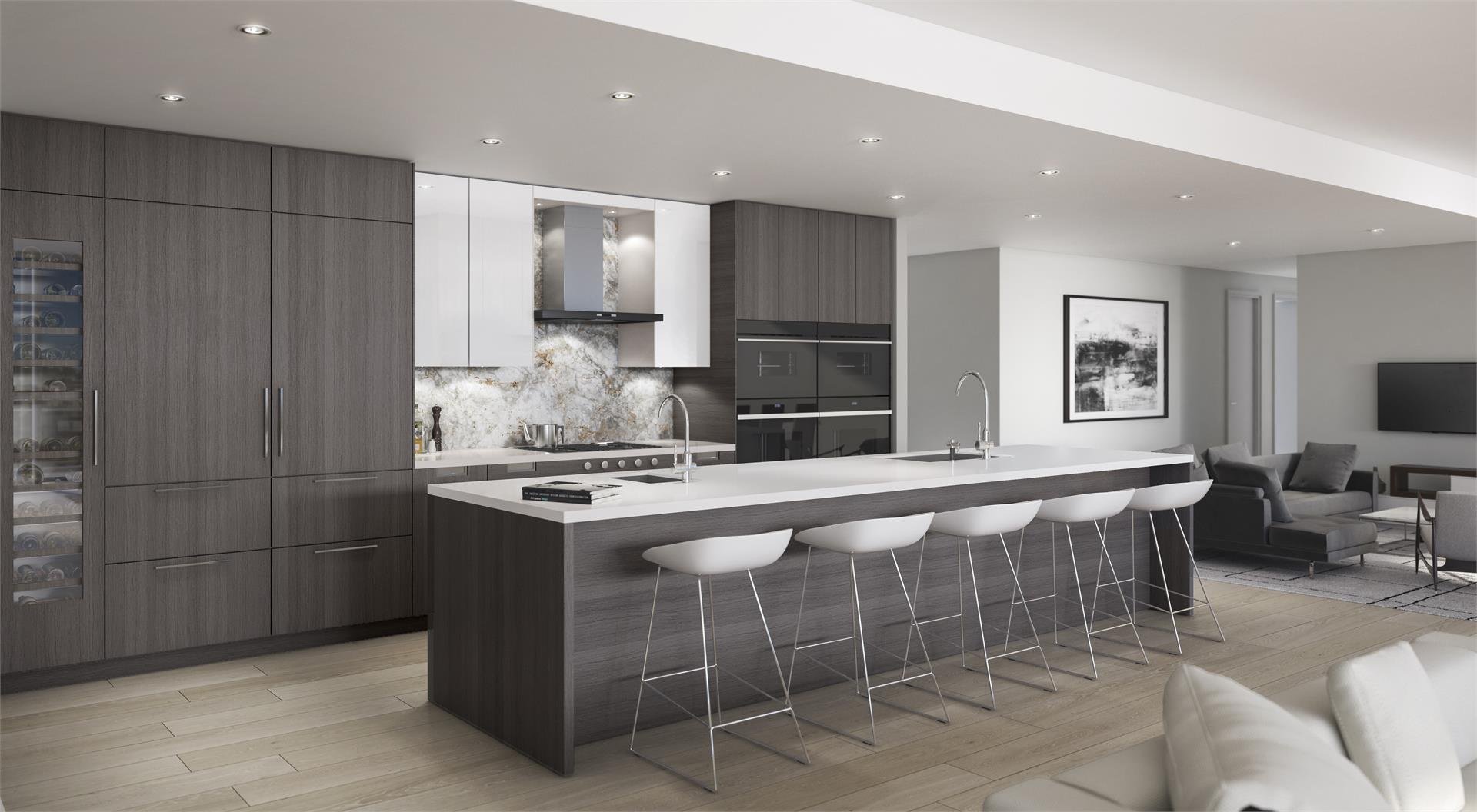
1355 Bellevue Avenue, West Vancouver









