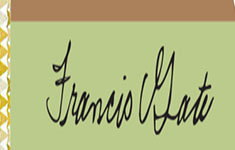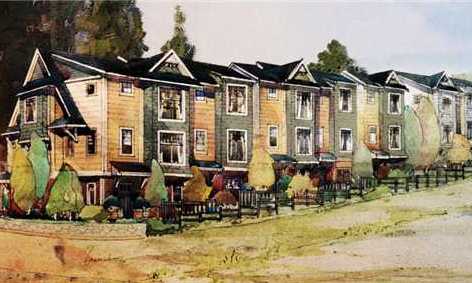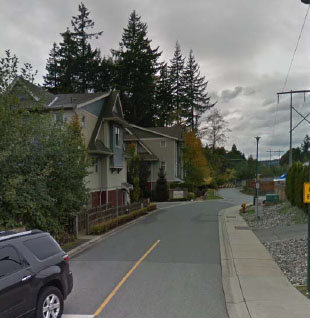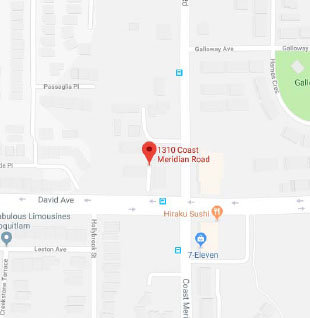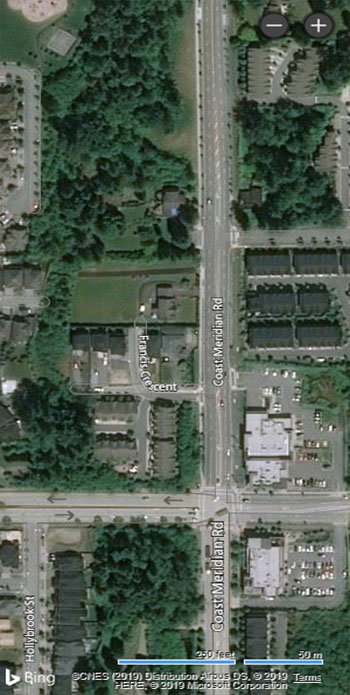Building Info
francis gate - 1310 coast meridian road, coquitlam, bc v3e 3g9, 2 levels, 19 townhomes, estimated completion in march 2012, crossing roads: coast meridian road and david avenue. committed to providing the community with quality housing, francis gate is offering 19 three and four bedroom townhomes ranging from 1730 to 1830 sq. ft within the foothill neighborhood of coquitlam's burke mountain.
this limited collection of townhomes features craftsman-style architecture and evokes a storybook feeling with dramatic pitched roofs, charming gables, brick and wood details, and window boxes. inside, contemporary interiors feature 9' ceilings, electric fireplaces, hardwood engineered flooring, plush carpeting, granite countertops with ceramic back splash in kitchens and bathrooms, solid wood shaker cabinets, stainless steel appliances, and ceramic tile floor in bathrooms. each townhome also comes with a double wide garage and a spacious fenced yard.
just a short drive to coquitlam town centre, francis gate is situated within the master-planned community of the foothills and will enjoy close proximity to the leigh elementary, future community centre, parks, high schools and shops at the planned village centre. surrounded on three sides by forested green belt and creeks, francis gate offers an array of tranquil and athletic opportunities. also, lafarge lake, coquitlam central trainbus, douglas college and pinetree secondary are all close by.





