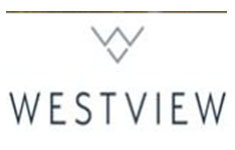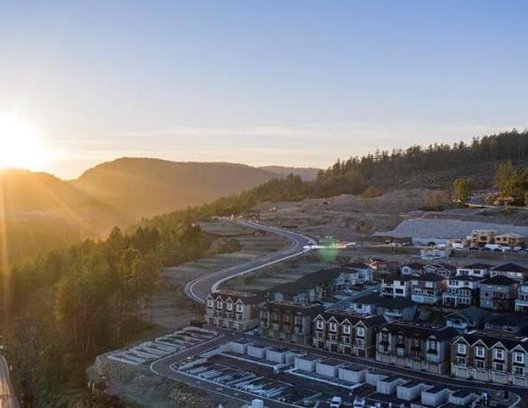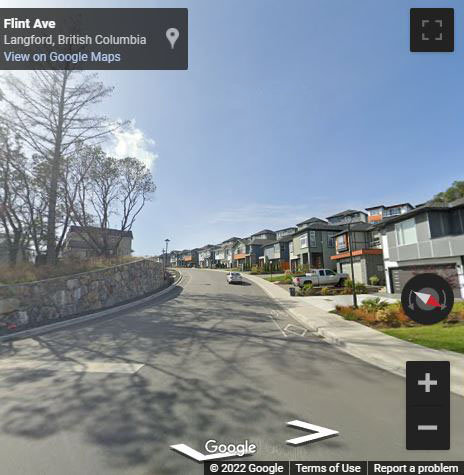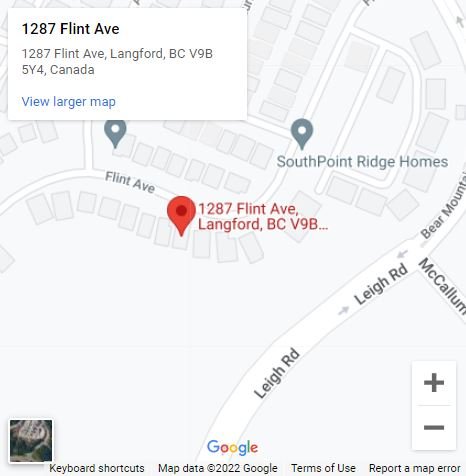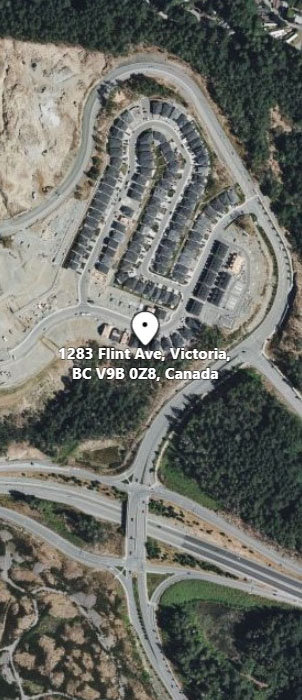Building Info
westview bc - 1283 flint avenue, langford, bc v9b 5y4, canada. crossroads are flint avenue and leigh road. strata plan epp98230. has a total of of 86 units.
a dynamic mix of single-family homes, including many with suites, suited for family living.
perched on the southern slopes of skirt mountain westview boasts tremendous views of the juan de fuca strait and the snow-capped olympic mountains. minutes away from highway 1 and langfords city center, westview provides you with all quick access to all the daily necessities such as schools, grocery, and restaurants while only minutes away from parks, beaches and golf.
source: westview
Photo GalleryClick Here To Print Building Pictures - 6 Per Page
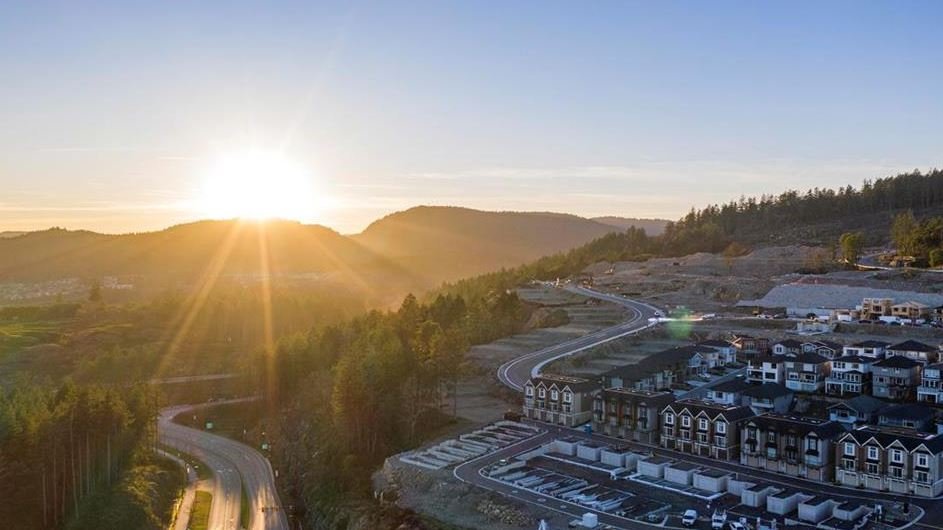
Westview BC - 1283 Flint Avenue, Langford - Rendering
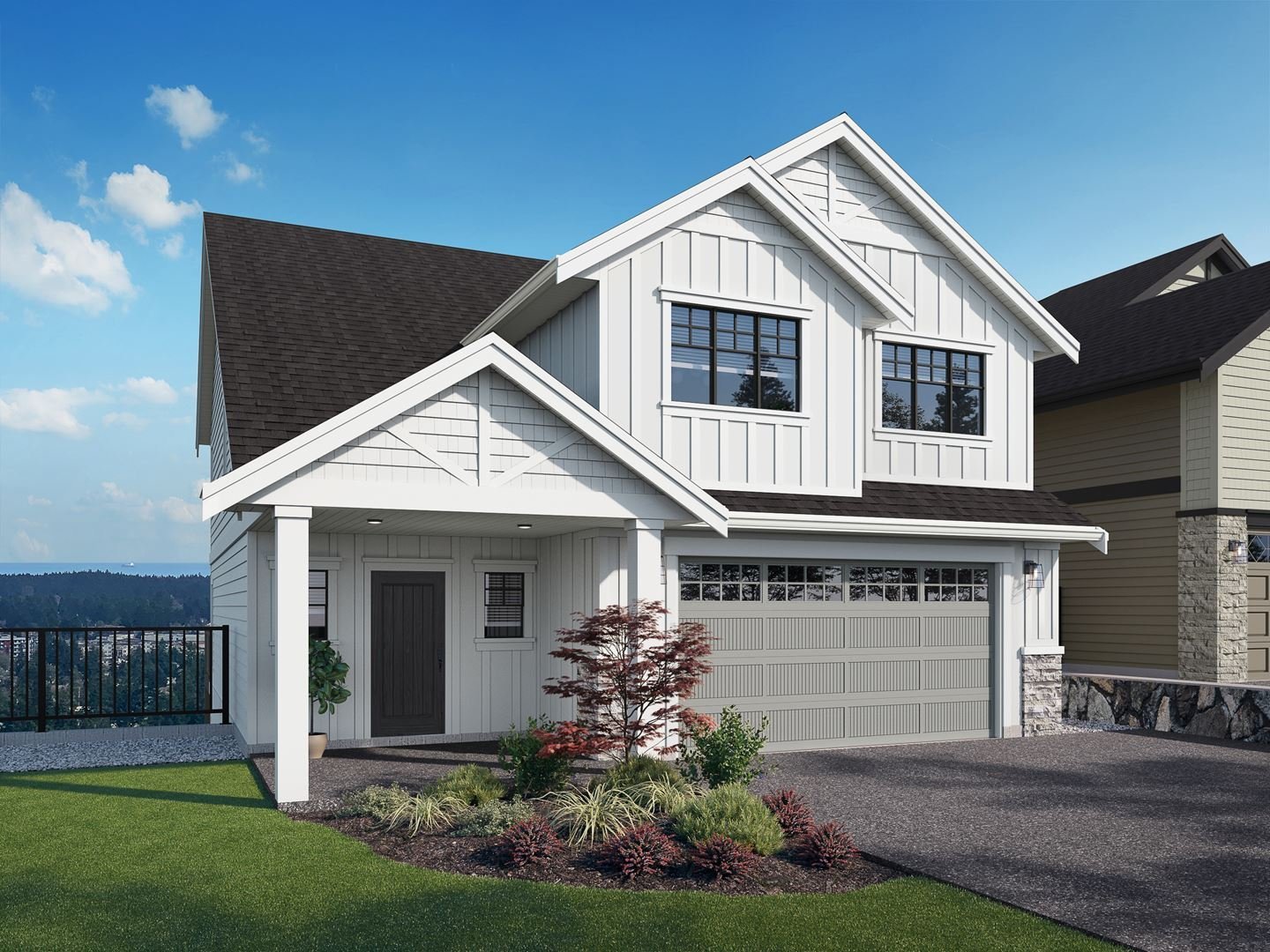
Westview BC - 1283 Flint Avenue, Langford - Exterior
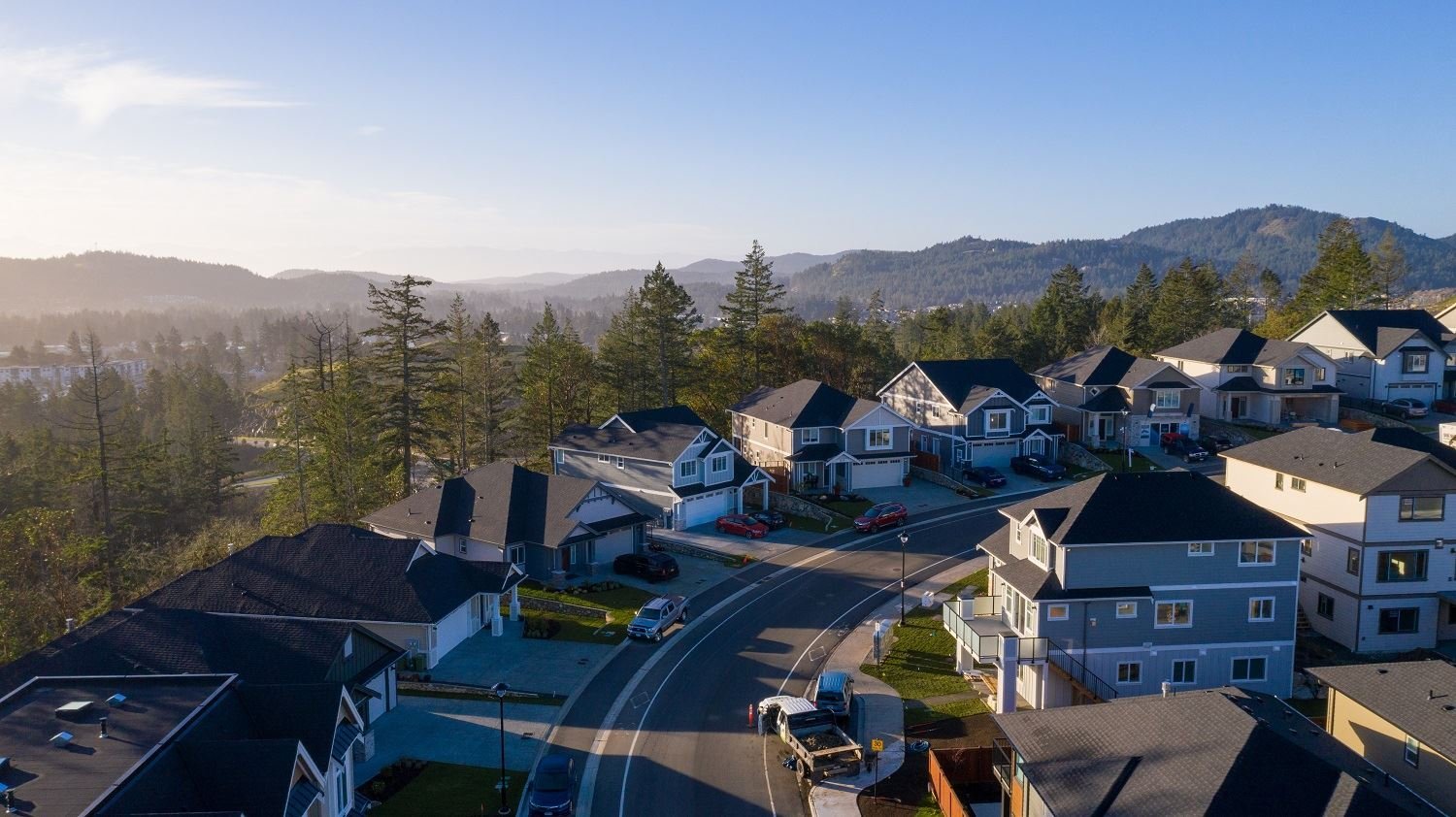
Westview BC - 1283 Flint Avenue, Langford - Enterior
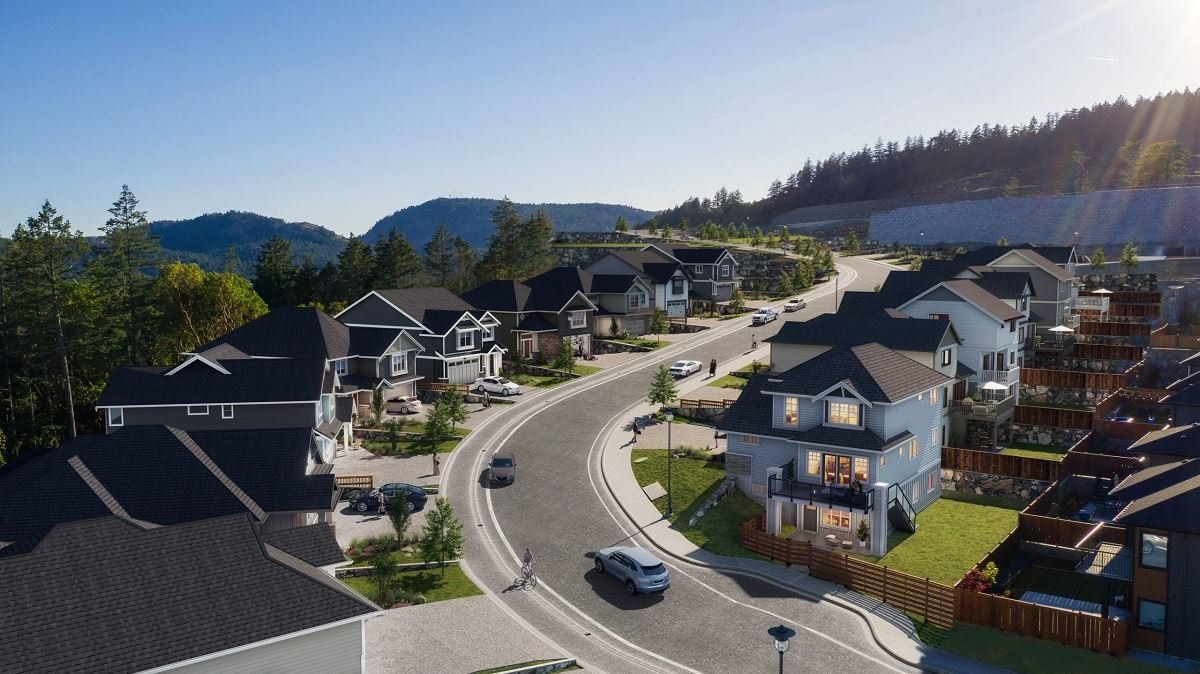
Westview BC - 1283 Flint Avenue, Langford - Rendering
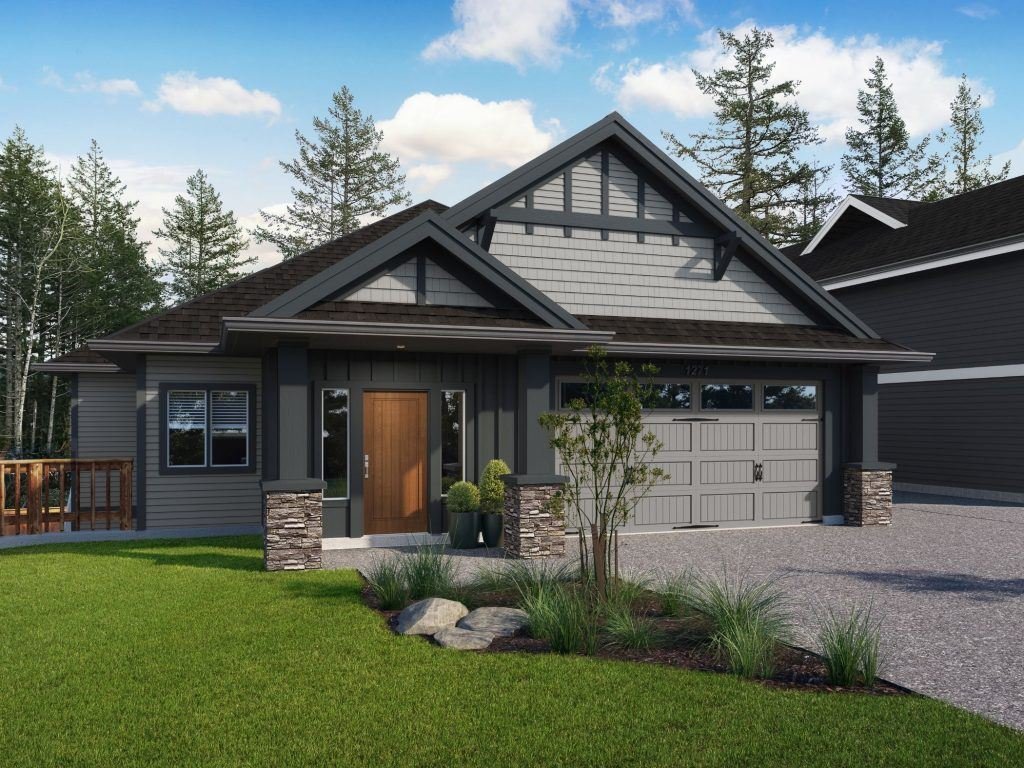
Westview BC - 1283 Flint Avenue, Langford - Rendering
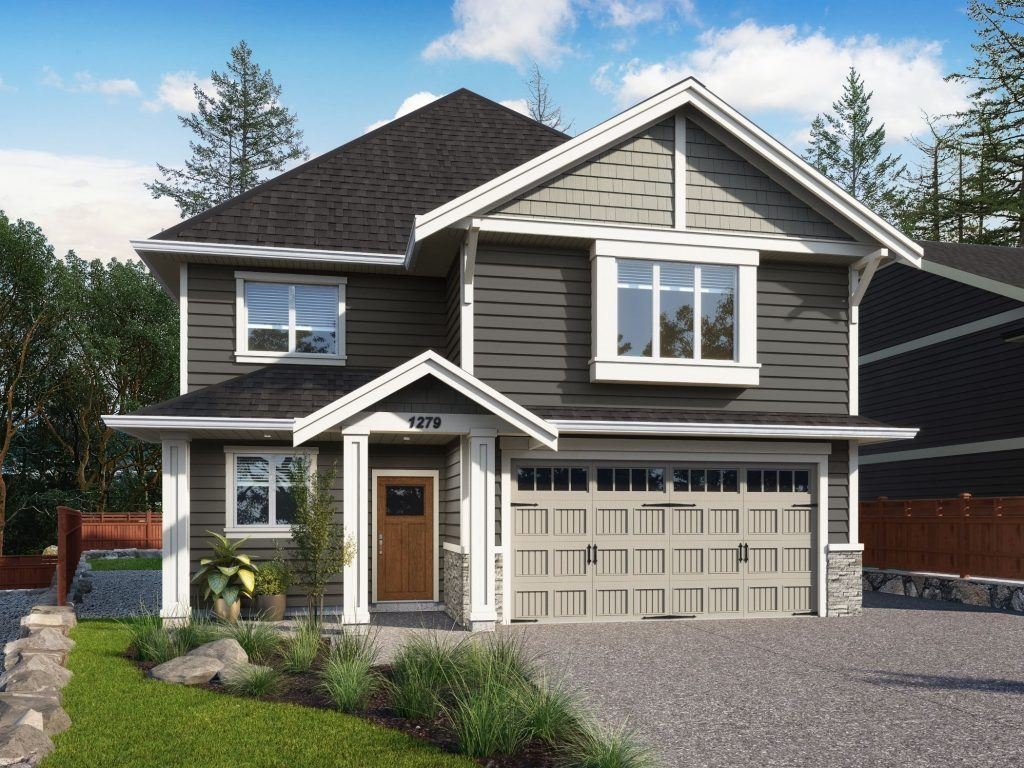
Westview BC - 1283 Flint Avenue, Langford - Rendering
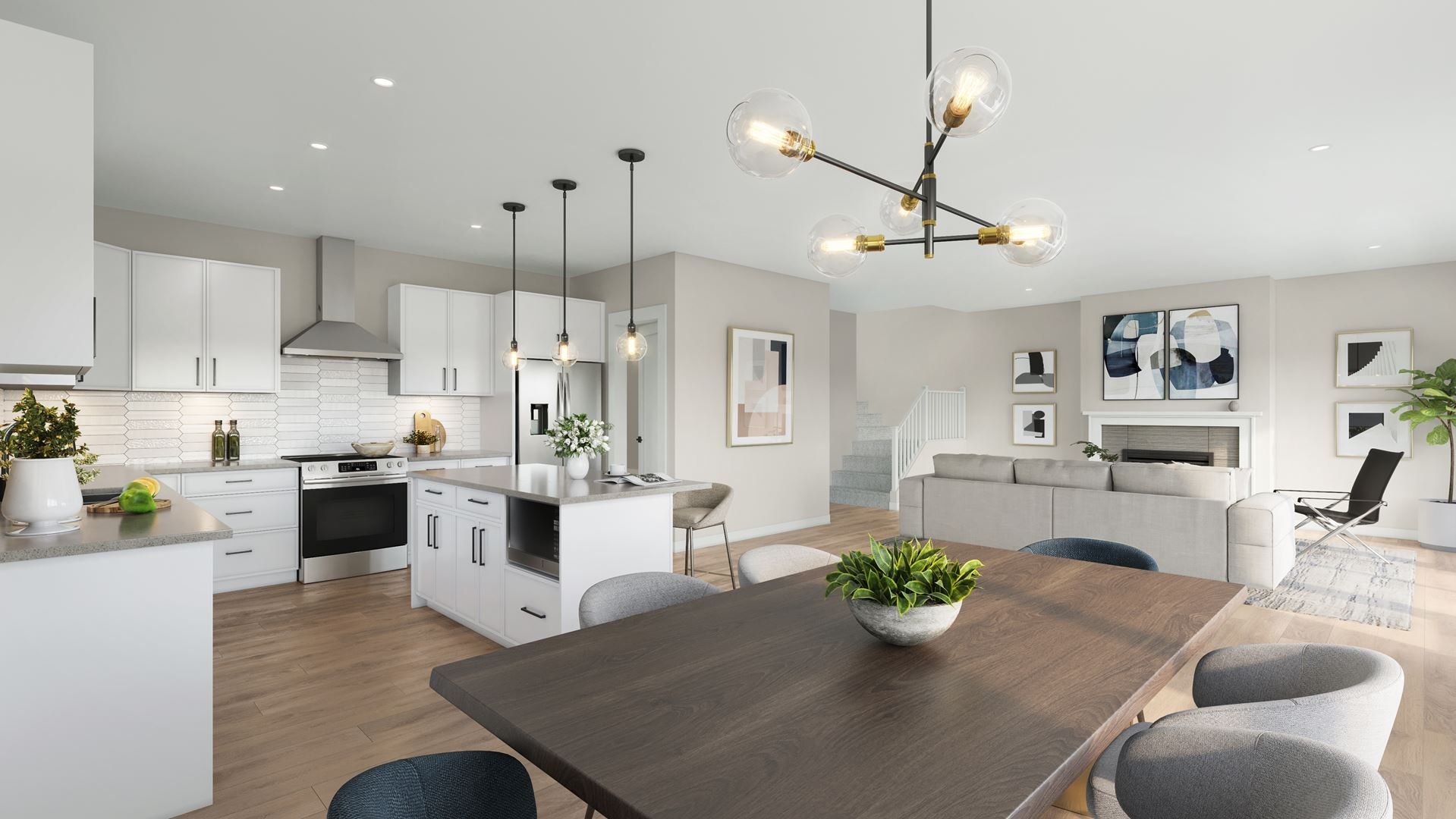
Westview BC - 1283 Flint Avenue, Langford - Phase 2 Interiors
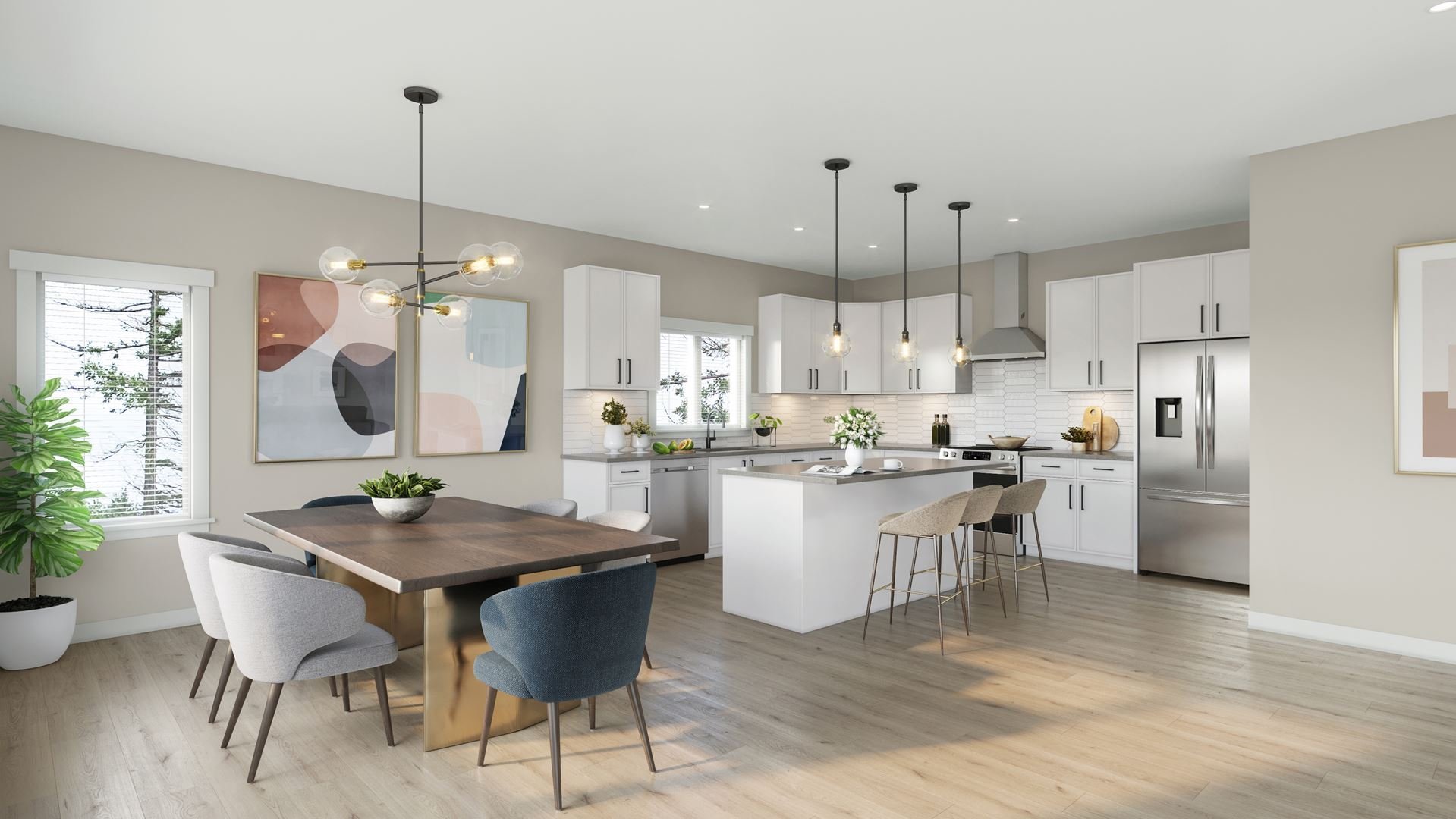
Westview BC - 1283 Flint Avenue, Langford - Phase 2 Interiors
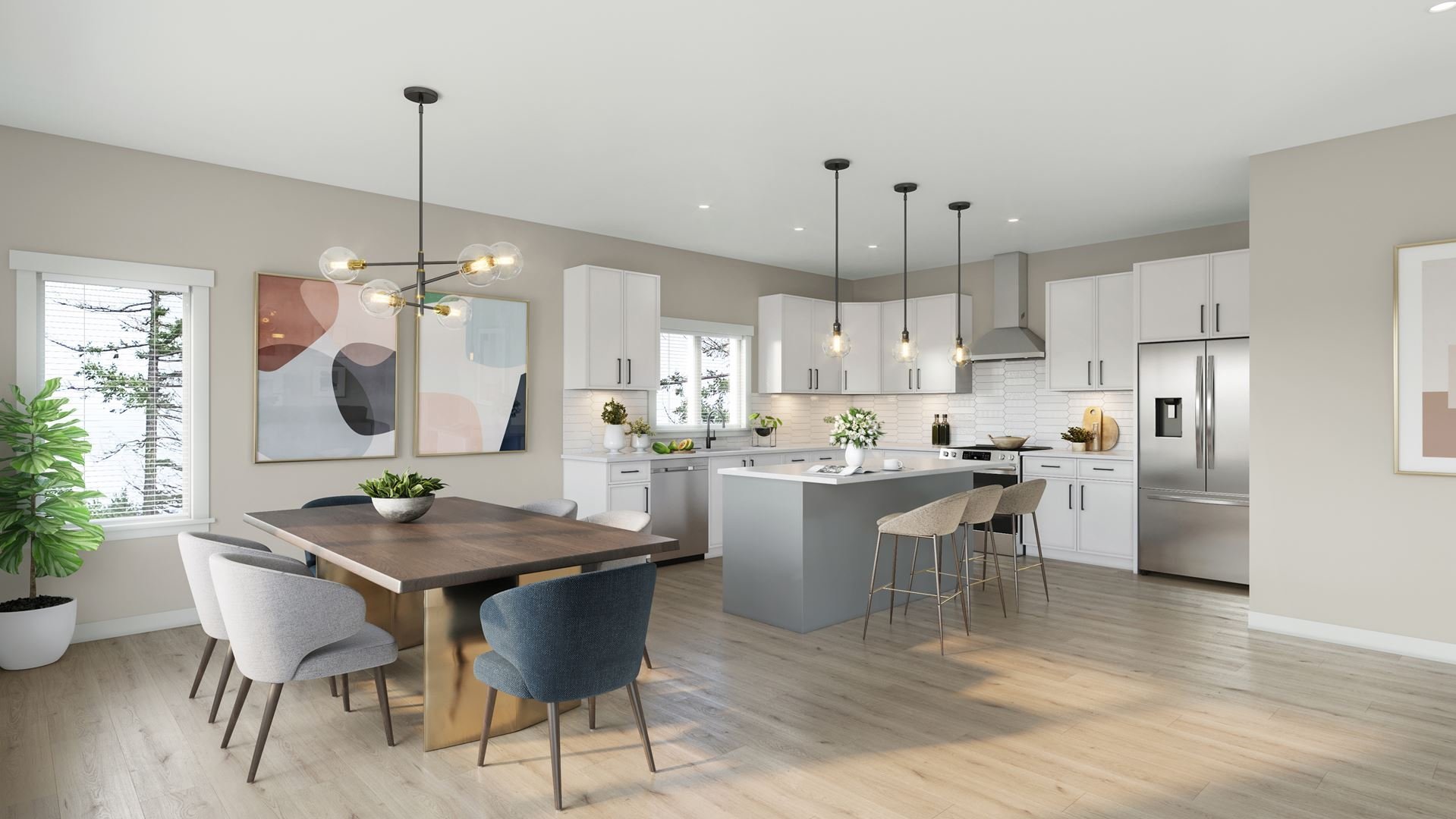
Westview BC - 1283 Flint Avenue, Langford - Phase 2 Interiors
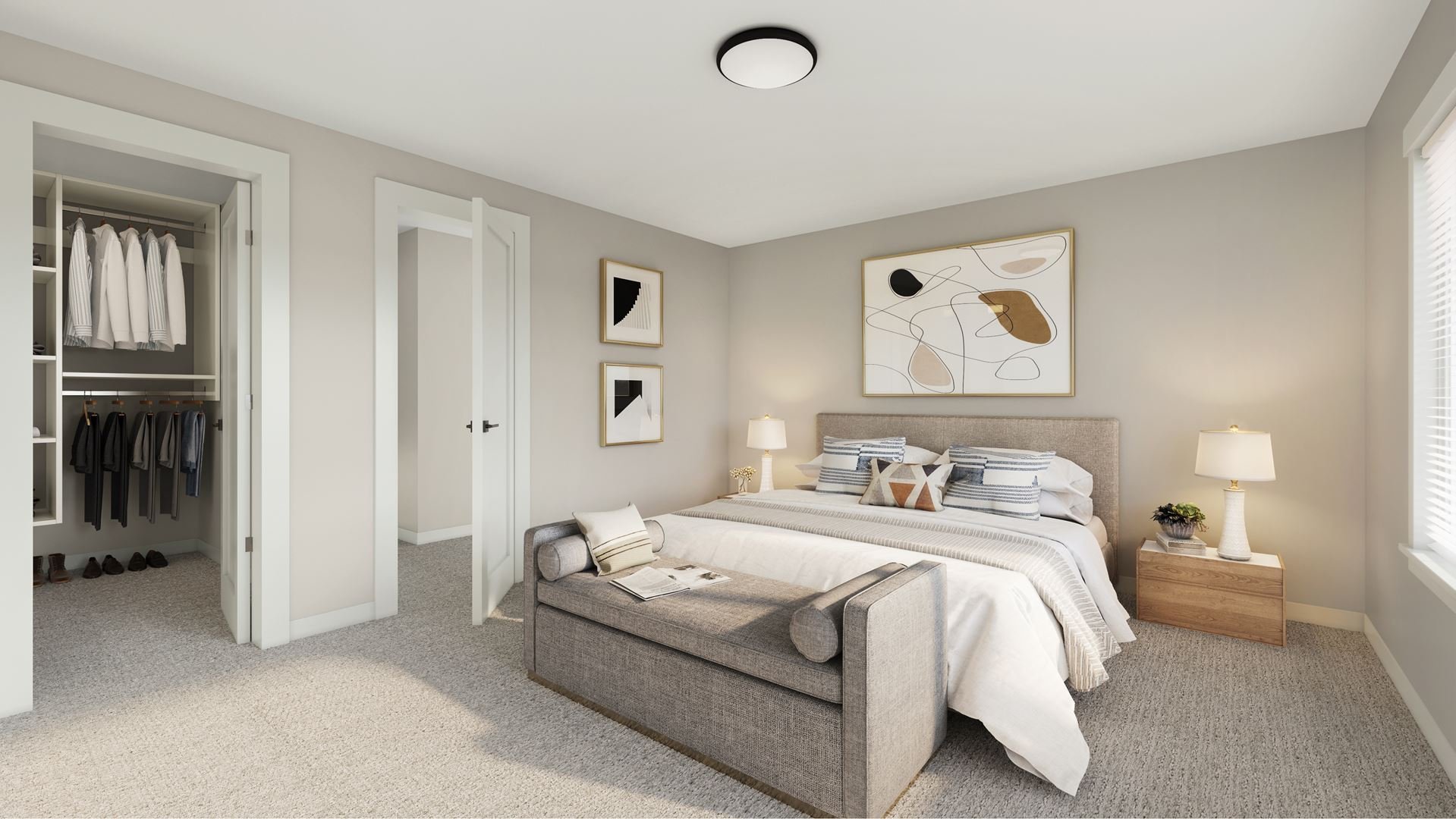
Westview BC - 1283 Flint Avenue, Langford - Phase 2 Interiors
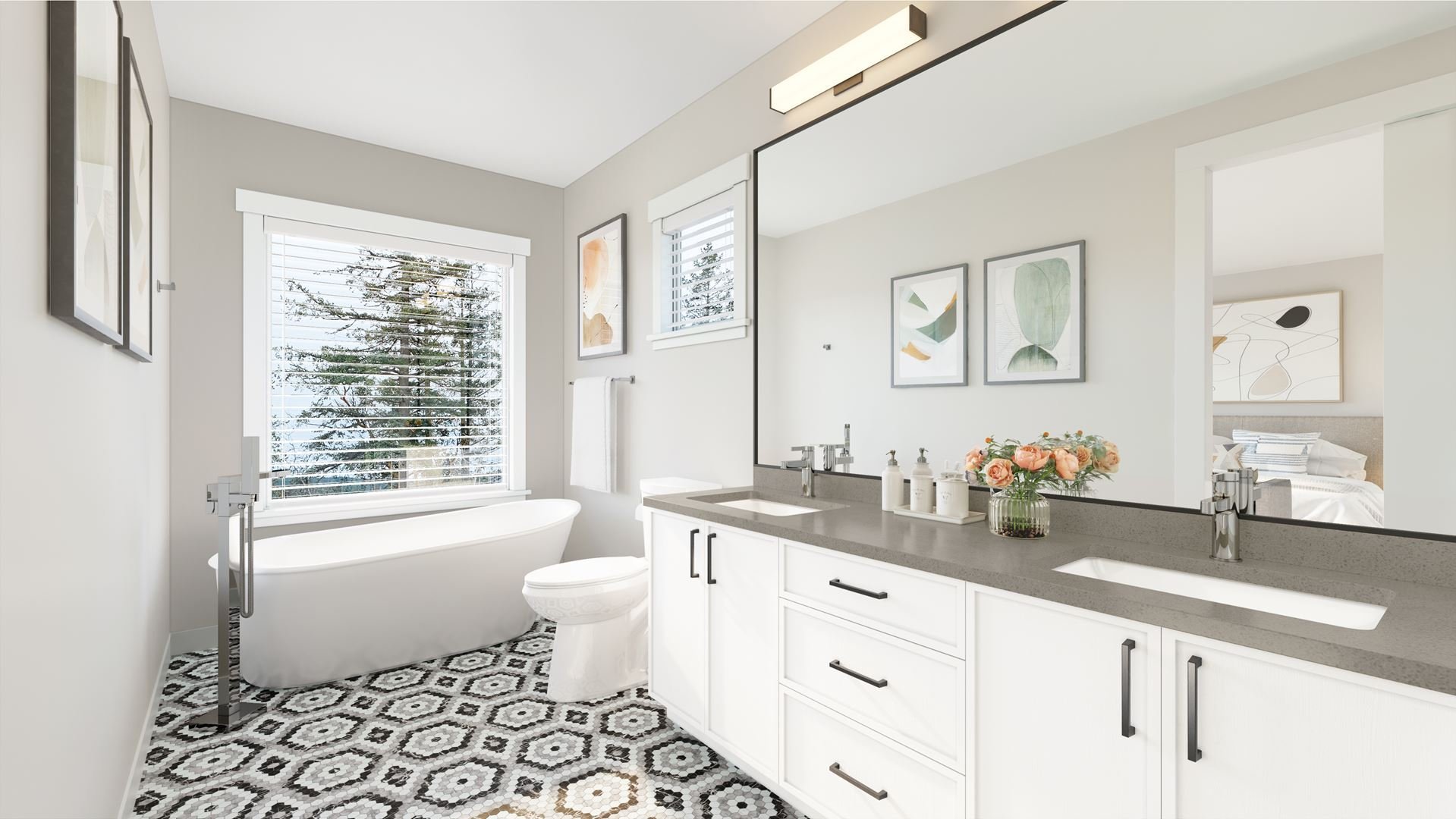
Westview BC - 1283 Flint Avenue, Langford - Phase 2 Interiors
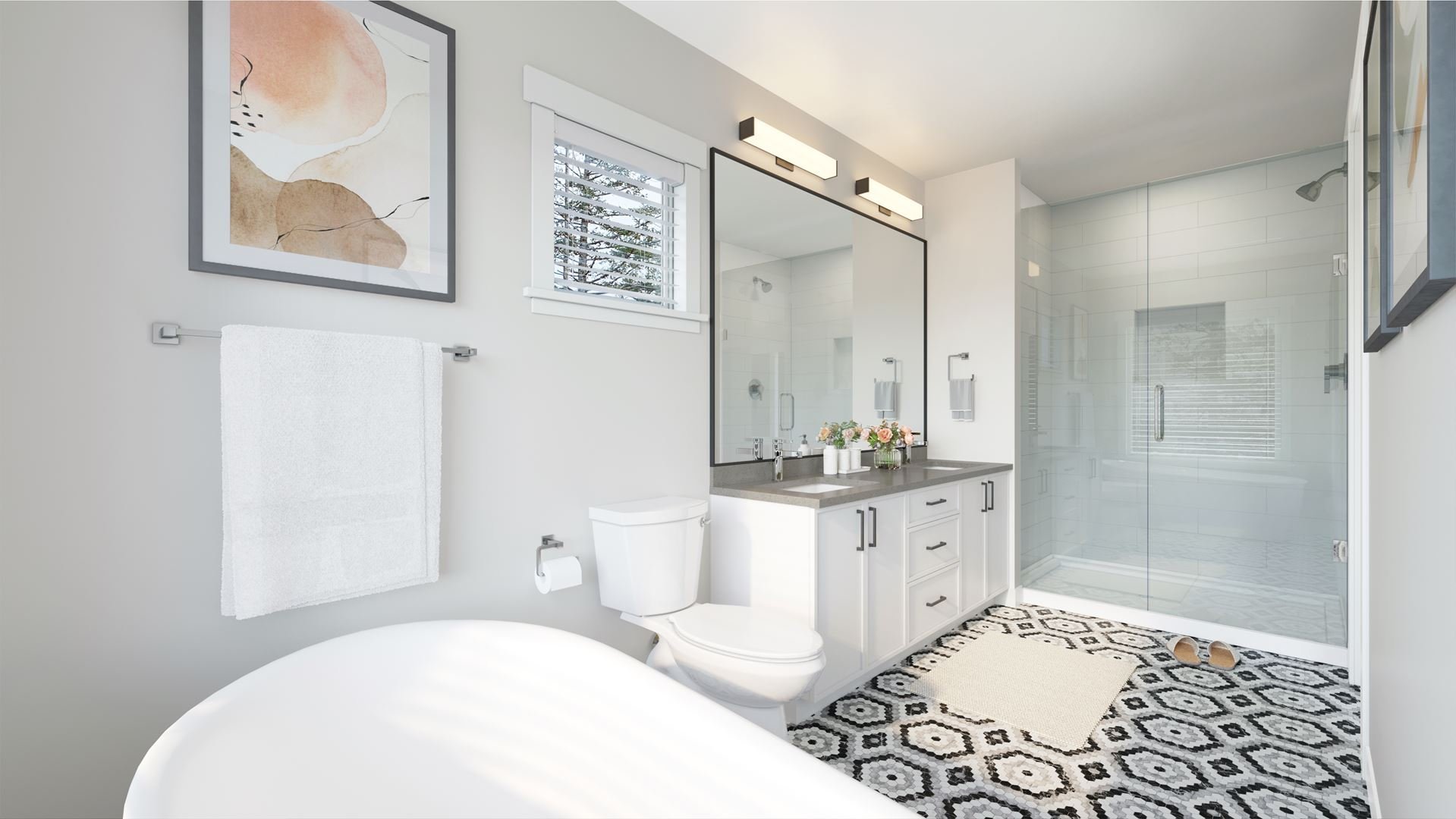
Westview BC - 1283 Flint Avenue, Langford - Phase 2 Interiors





