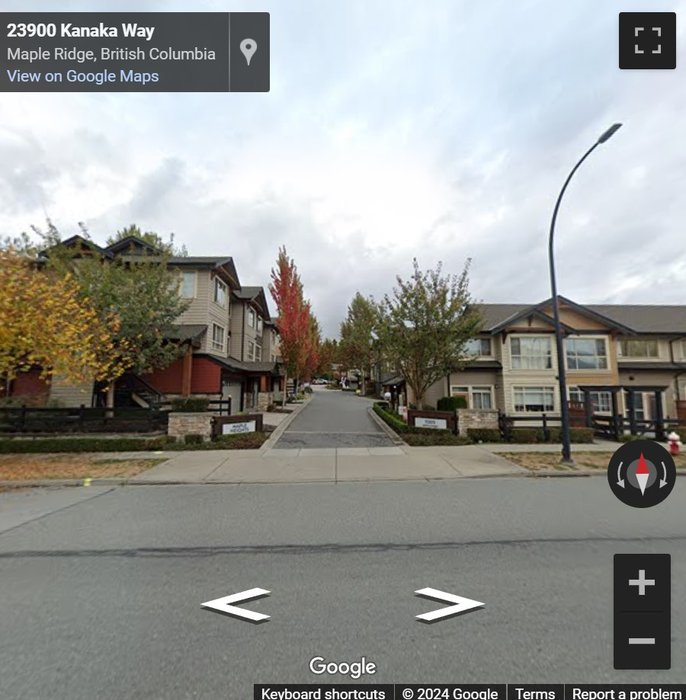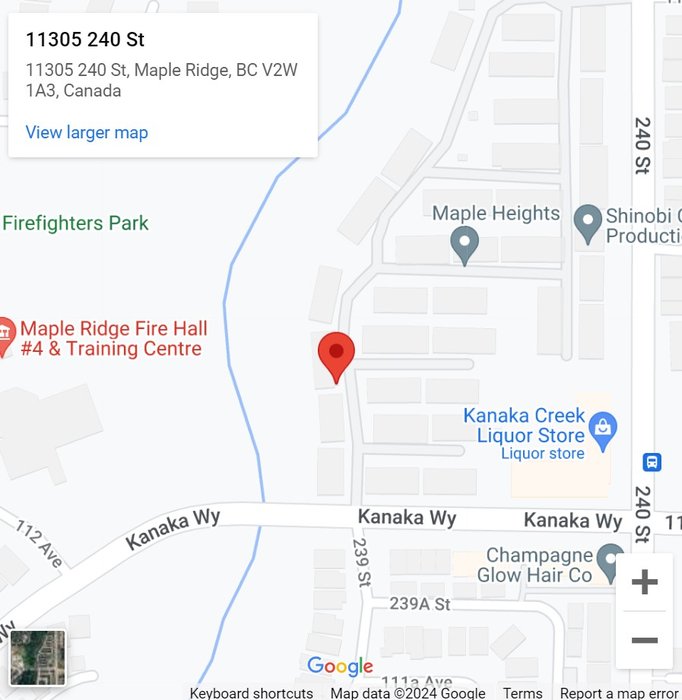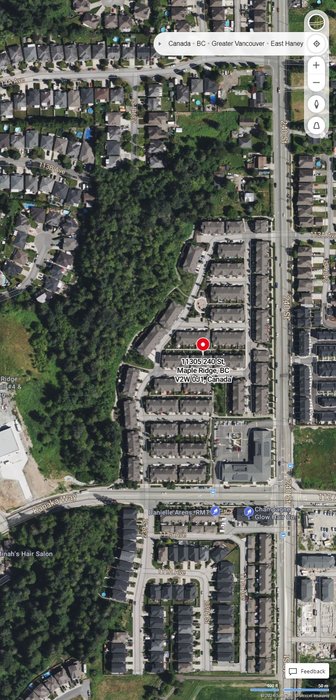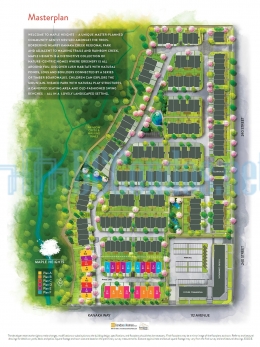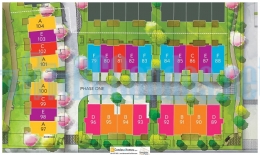Building Info
maple heights - 11305 240th street, maple ridge, bc v2w 1a3, canada. strata plan number epp25279. choose from 167 lovely collection of three bedroom townhomes on 2 or 3 levels that come complete with attached garages and beautifully planted front and back yards. generous floor plans include spacious open concept living spaces, and feature classic shaker or flat panel cabinetry, full height ceramic tile kitchen backsplashes, thick stone countertops, gleaming stainless steel appliances and professional gas ranges. completed in 2015. developed by streetside development corporation (british columbia). interior design by occupy design. maintenance fees includes gardening, gas and management.
nearby parks include albion fairgrounds, albion sports complex and albion park. the closest schools are kanaka creek elementary, samuel robertson technical secondary school, meadowridge private school and mapleridge christian school. nearby markets are bruce's country market and sea fresh fish.
Photo GalleryClick Here To Print Building Pictures - 6 Per Page
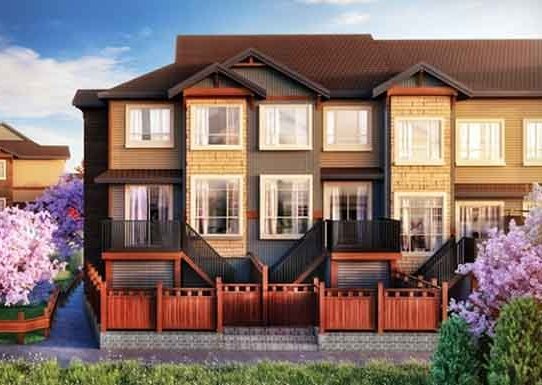
11305 240 Street, Maple Ridge, BC V2W 1A3, Canada Exterior
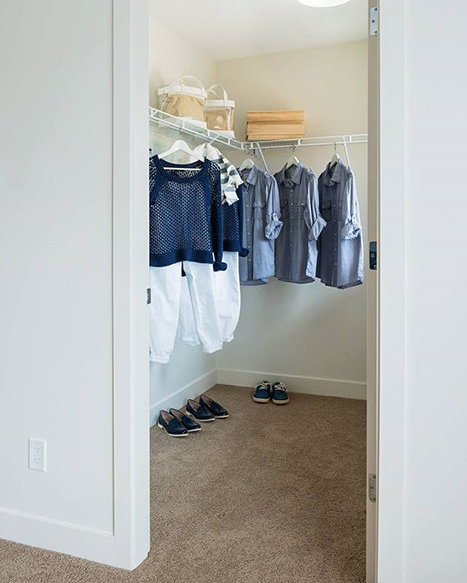
11305 240 Street, Maple Ridge, BC V2W 1A3, Canada Walk-in Closet
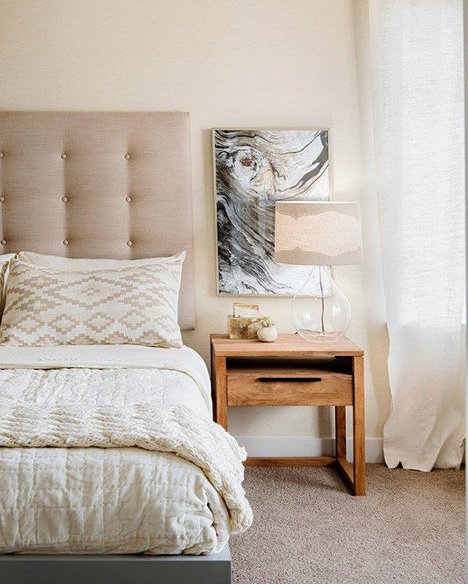
11305 240 Street, Maple Ridge, BC V2W 1A3, Canada Bedroom
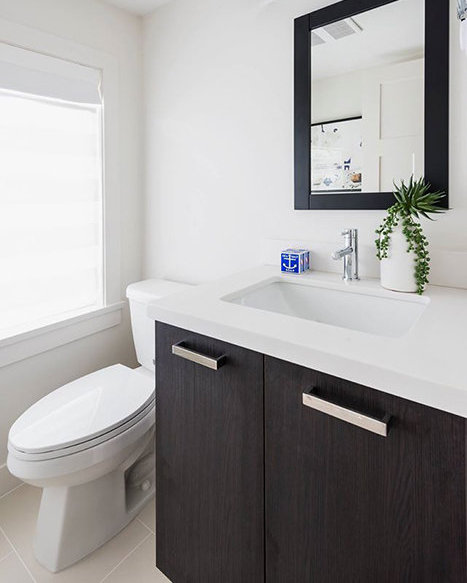
11305 240 Street, Maple Ridge, BC V2W 1A3, Canada Ensuite
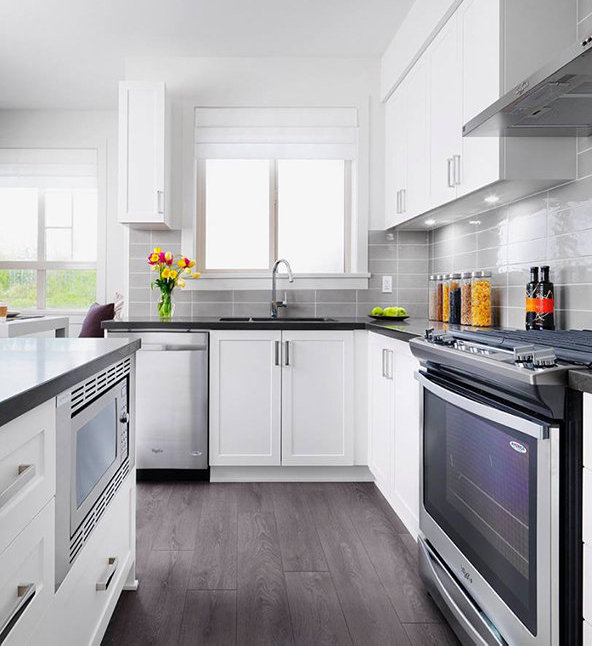
11305 240 Street, Maple Ridge, BC V2W 1A3, Canada Kitchen
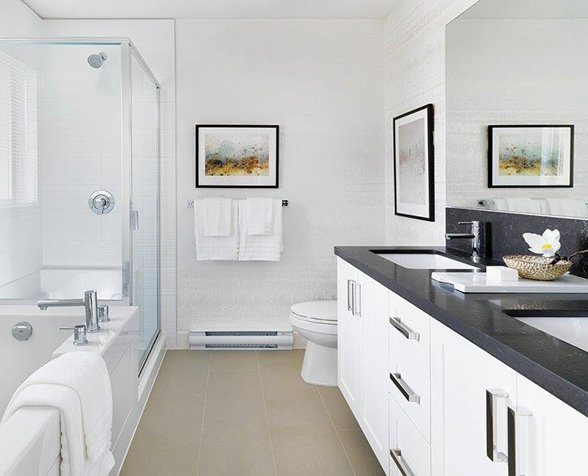
11305 240 Street, Maple Ridge, BC V2W 1A3, Canada Bathroom
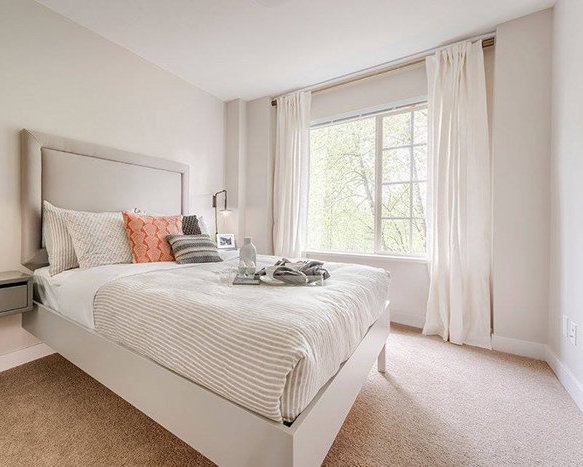
11305 240 Street, Maple Ridge, BC V2W 1A3, Canada Bedroom
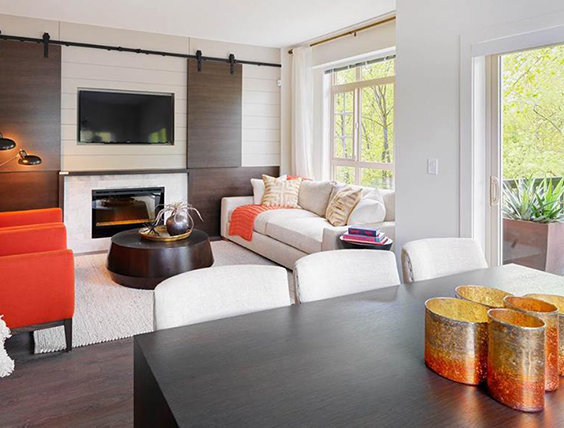
11305 240 Street, Maple Ridge, BC V2W 1A3, Canada Living Area and Dining Area
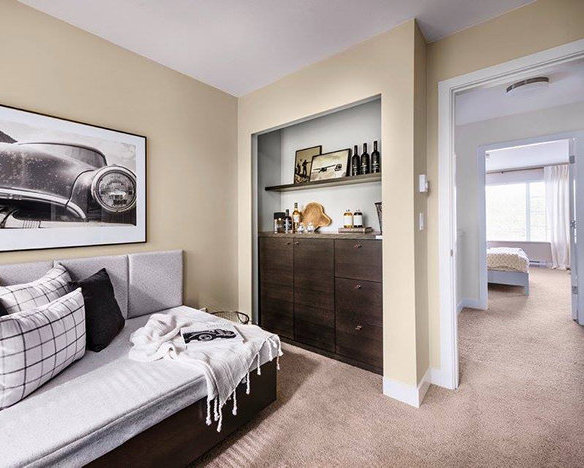
11305 240 Street, Maple Ridge, BC V2W 1A3, Canada Bedroom
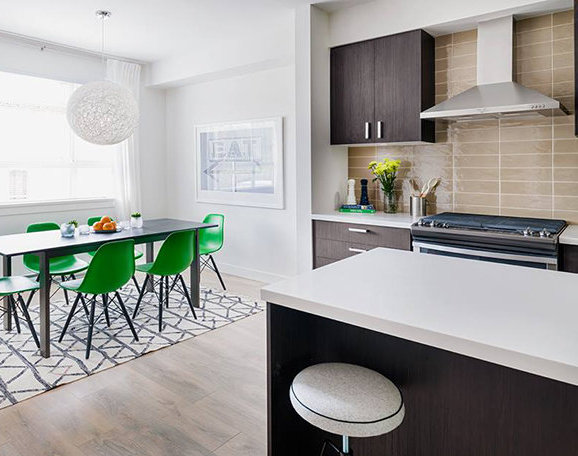
11305 240 Street, Maple Ridge, BC V2W 1A3, Canada Kitchen
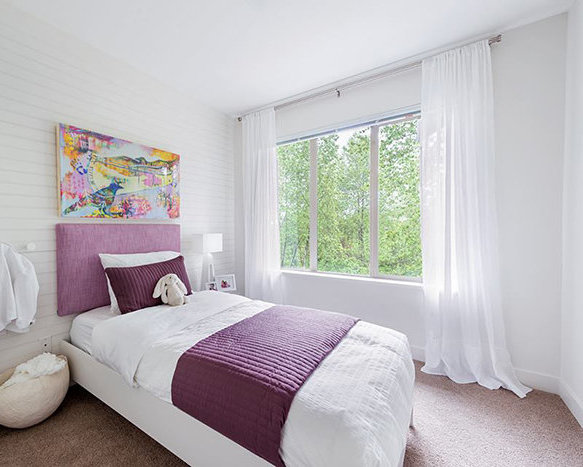
11305 240 Street, Maple Ridge, BC V2W 1A3, Canada Bedroom
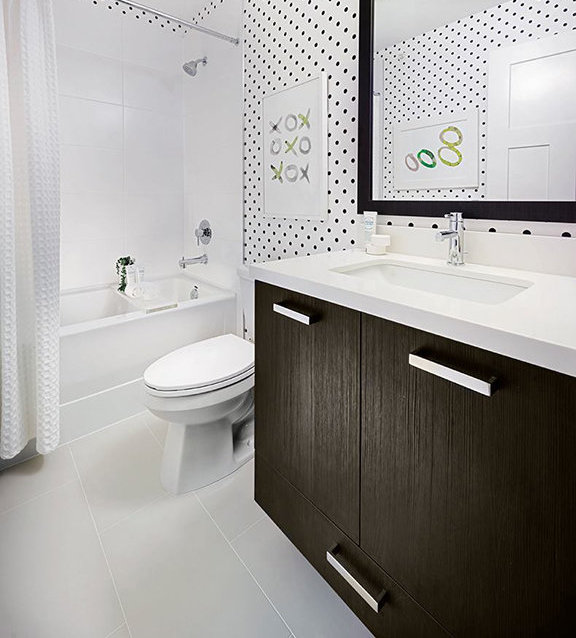
11305 240 Street, Maple Ridge, BC V2W 1A3, Canada Bathroom

11305 240 Street, Maple Ridge, BC V2W 1A3, Canada Kitchen
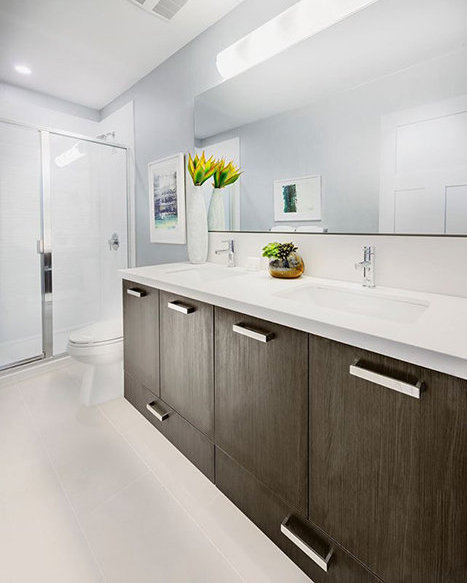
11305 240 Street, Maple Ridge, BC V2W 1A3, Canada Bathroom
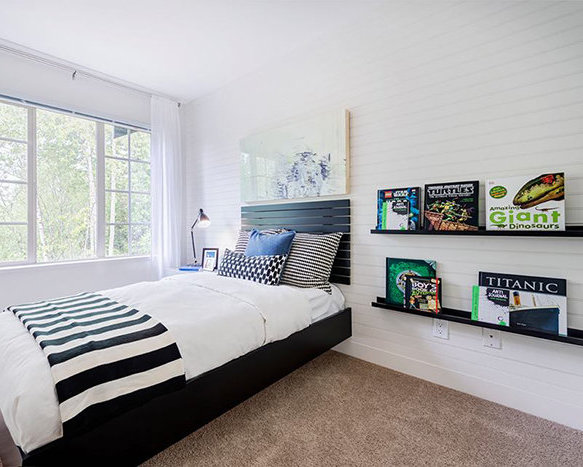
11305 240 Street, Maple Ridge, BC V2W 1A3, Canada Bedroom
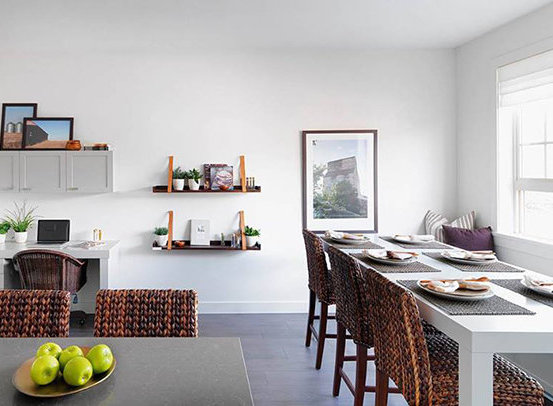
11305 240 Street, Maple Ridge, BC V2W 1A3, Canada Dining Area
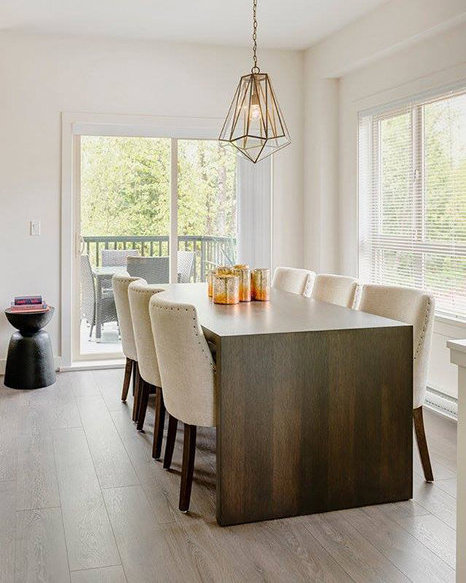
11305 240 Street, Maple Ridge, BC V2W 1A3, Canada Dining Area
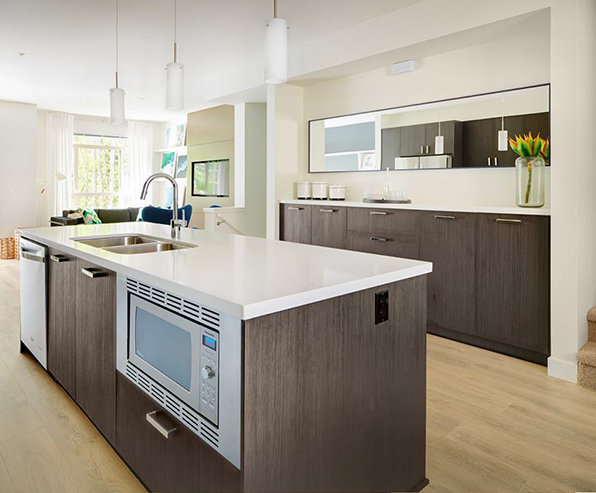
11305 240 Street, Maple Ridge, BC V2W 1A3, Canada Kitchen
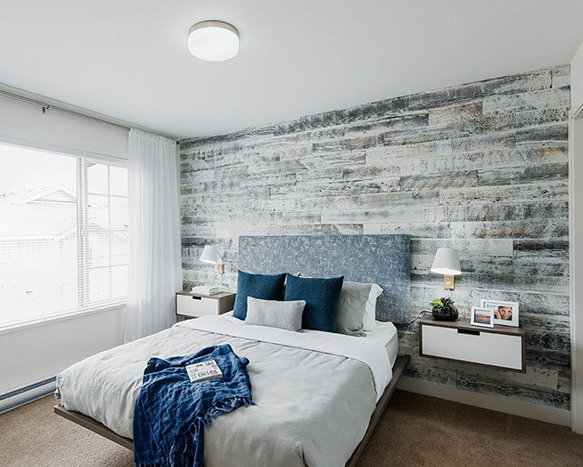
11305 240 Street, Maple Ridge, BC V2W 1A3, Canada Bedroom
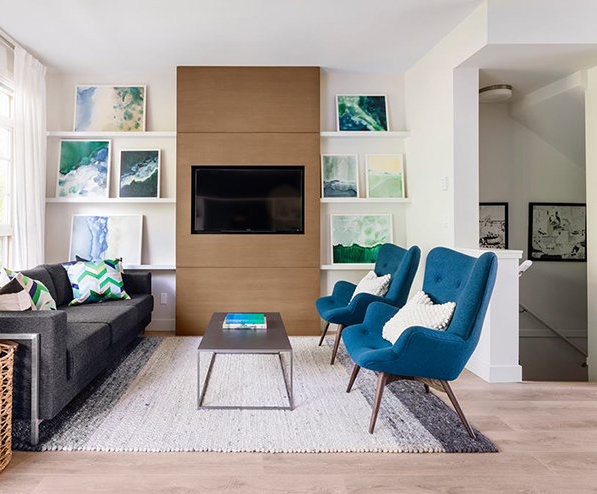
11305 240 Street, Maple Ridge, BC V2W 1A3, Canada Living Area
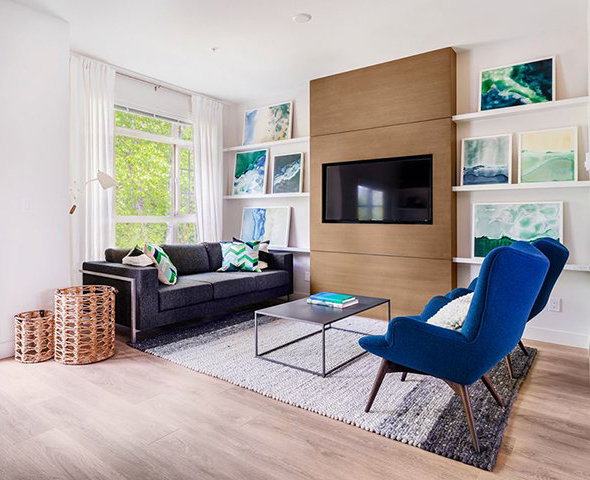
11305 240 Street, Maple Ridge, BC V2W 1A3, Canada Living Area
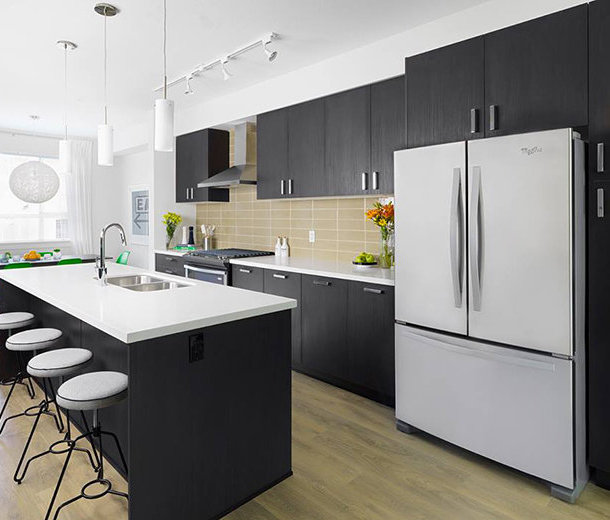
11305 240 Street, Maple Ridge, BC V2W 1A3, Canada Kitchen
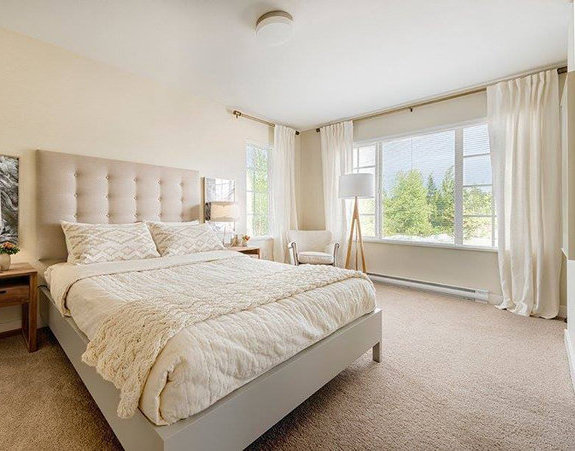
11305 240 Street, Maple Ridge, BC V2W 1A3, Canada Bedroom
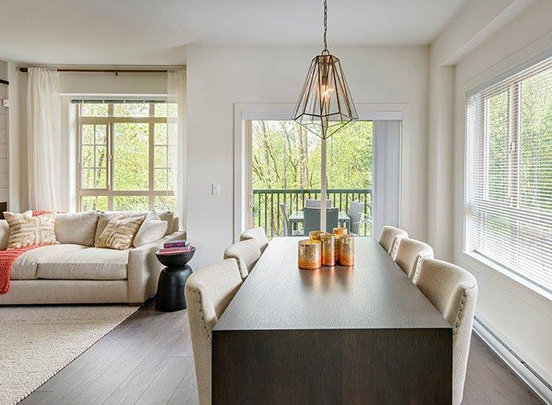
11305 240 Street, Maple Ridge, BC V2W 1A3, Canada Dining Area
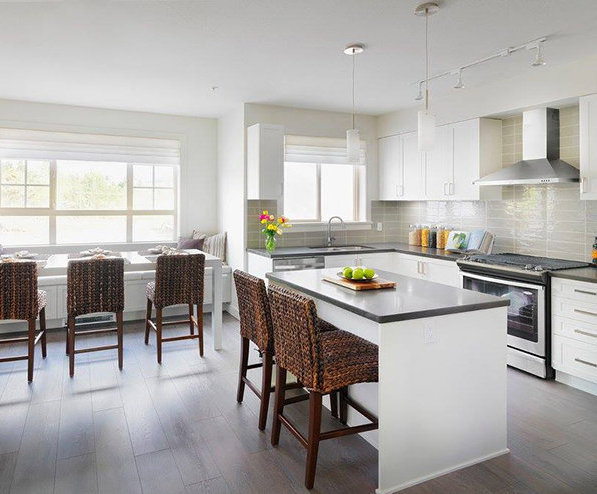
11305 240 Street, Maple Ridge, BC V2W 1A3, Canada Kitchen
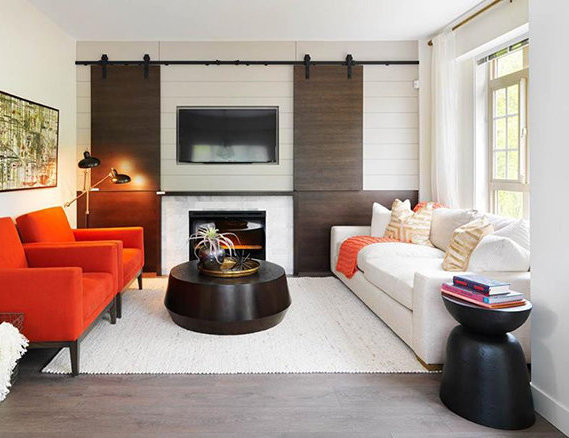
11305 240 Street, Maple Ridge, BC V2W 1A3, Canada Living Area

11305 240 Street, Maple Ridge, BC V2W 1A3, Canada Kitchen
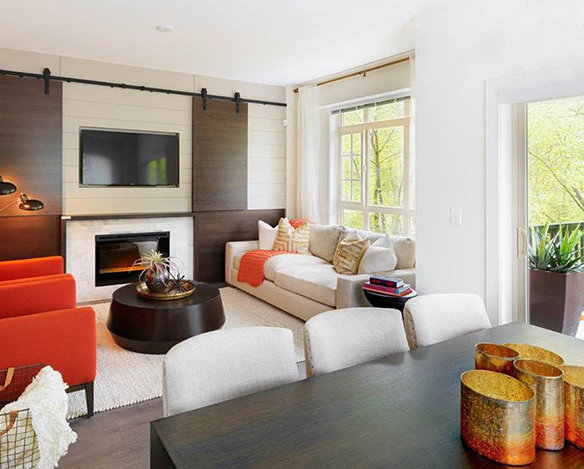
11305 240 Street, Maple Ridge, BC V2W 1A3, Canada Living Area and Dining Area

11305 240 Street, Maple Ridge, BC V2W 1A3, Canada Bedroom
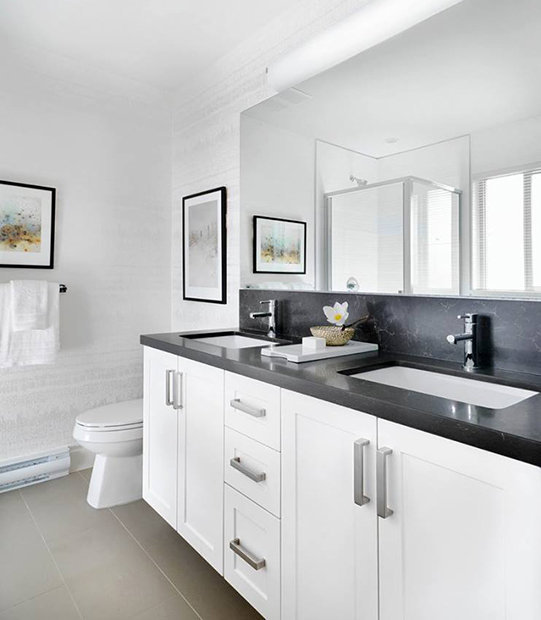
11305 240 Street, Maple Ridge, BC V2W 1A3, Canada Bathroom
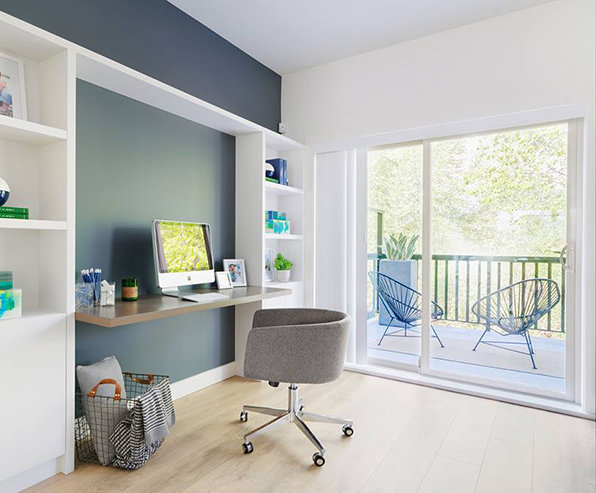
11305 240 Street, Maple Ridge, BC V2W 1A3, Canada Den
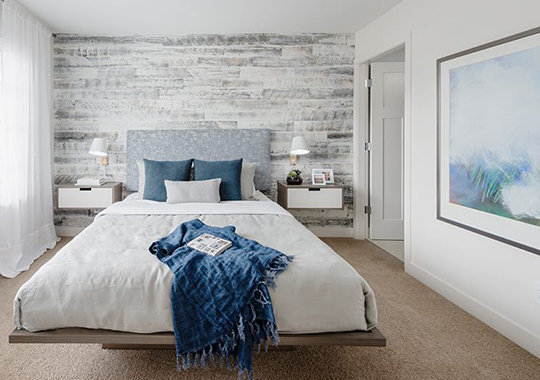
11305 240 Street, Maple Ridge, BC V2W 1A3, Canada Bedroom










































