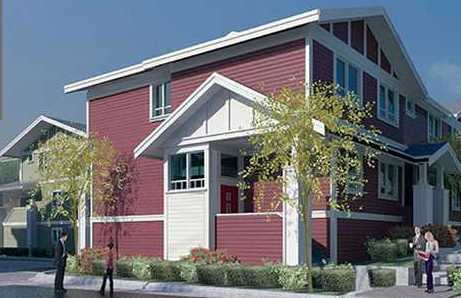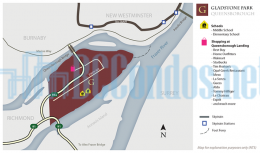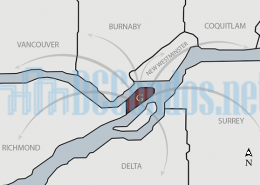Building Info
gladstone park - 1130 ewen avenue, new westminster, bc v3m 5e4, strata plan no. bcp29598, 3 levels, 32 townhomes, estimated completion winter 2011, crossing roads: ewen avenue and gifford street. developed by gord dhillon, gladstone park consists of 3 phases with 32 townhomes in queensborough neighborhood of new westminster. designed by award-winning ramsay worden architects, this limited collection of homes will boast west coast craftsman style architecture designed with classic post and beam finishing, married with beautiful hardie plank exteriors in a palette of heritage colors. gladstone park's small footprint emphasizes greenery and landscaping, with pedestrian-friendly mews and brick walkways in english village style.
inside, these 3 & 4-bedroom multi-level townhomes ranging from 1279 to 1676 square feet feature 9' ceilings, crown mouldings, large windows, designer lighting fixtures, granite countertops, and laminate hardwood flooring, maple style shaker cabinetry, stainless steel whirlpool appliances, delta and kohler fixtures, double garages, and spacious balconies.
gladstone park is just blocks from queensborough community center, queen elizabeth elementary, and queensborough landing outlet shopping center with walmart, best buy, and lots of stores! also, it is a 5 minute drive to new westminster quay, 22nd street sky train station, queens park, royal city center and douglas college, and 20 minutes from white rocks beaches, vancouver, burnaby, surrey, richmond, and coquitlam.













