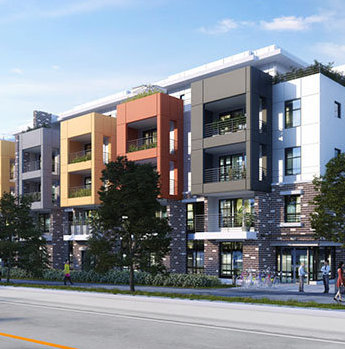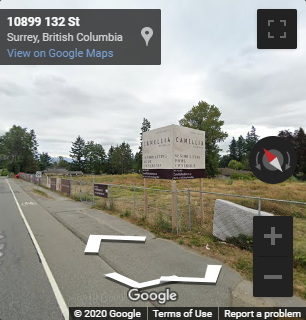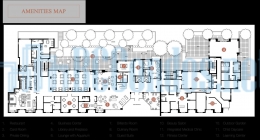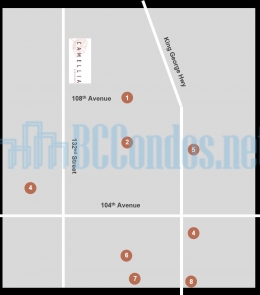Building Info
camellia residences - 10928 132nd street, surrey, bc v3t 3w7, canada. crossroads are 132 street and 108 avenue. rare senior living ownership opportunity. camellia residences will provide professionally operated senior living services and amenities and 117 studio, one and two bedroom homes. camellia residences is built on the values of community, love and dignity. camellia offers a wonderful connection and emotional support for like-minded seniors embracing the next stage of life.
nearby parks are poplar park and bolivar park. schools nearby are k b woodward elementary, kwantlen park secondary school, and simon fraser university surrey campus. grocery stores and supermarket nearby are gateway market, nesters market, and 7 days seafood & grocery. close to whalley athletic park, gateway station, and the dell shopping centre. short drive to jim pattison outpatient care and surgery centre, surrey memorial hospital, and royal columbian hospital.
Photo GalleryClick Here To Print Building Pictures - 6 Per Page
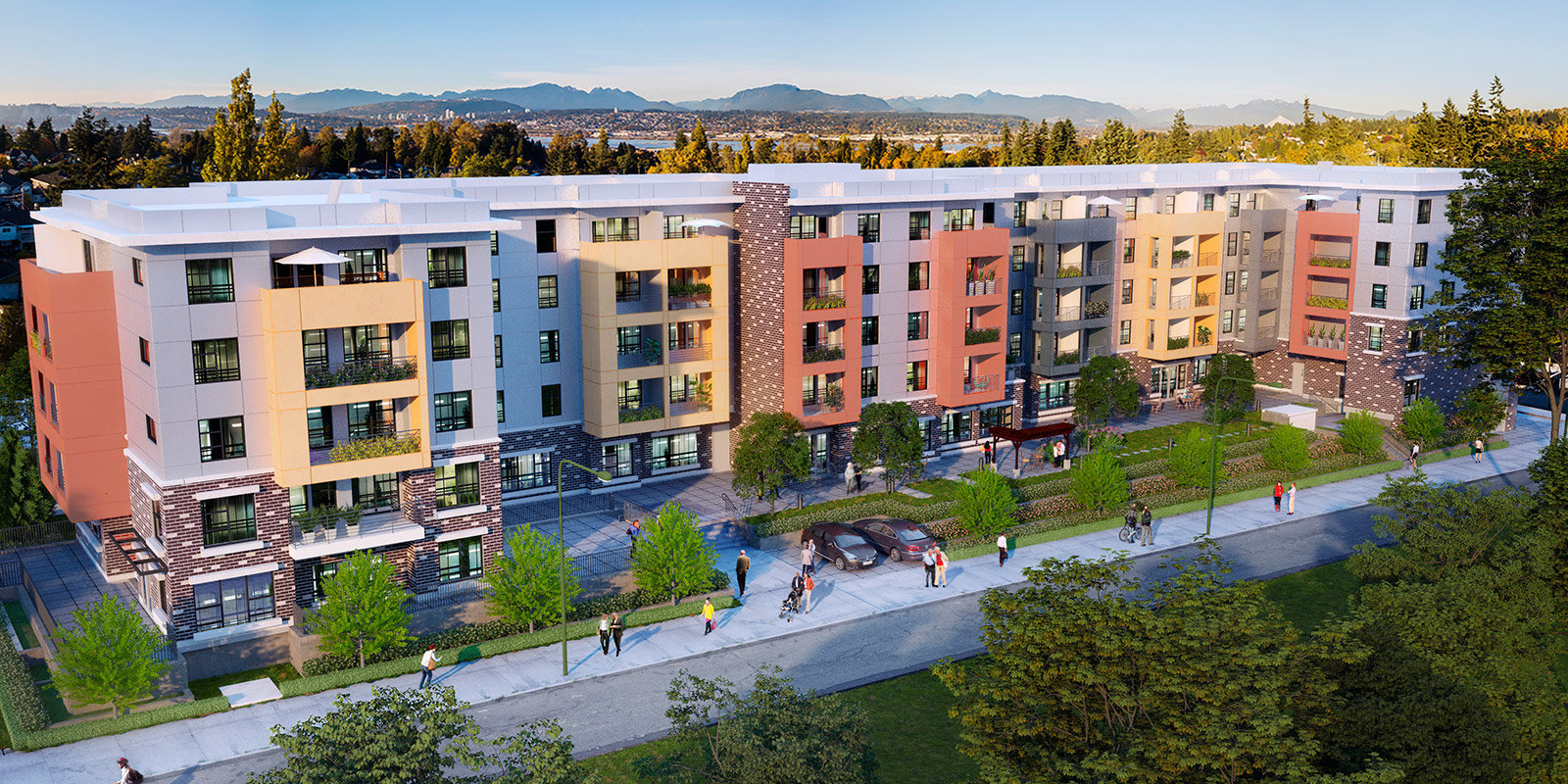
Building Exterior
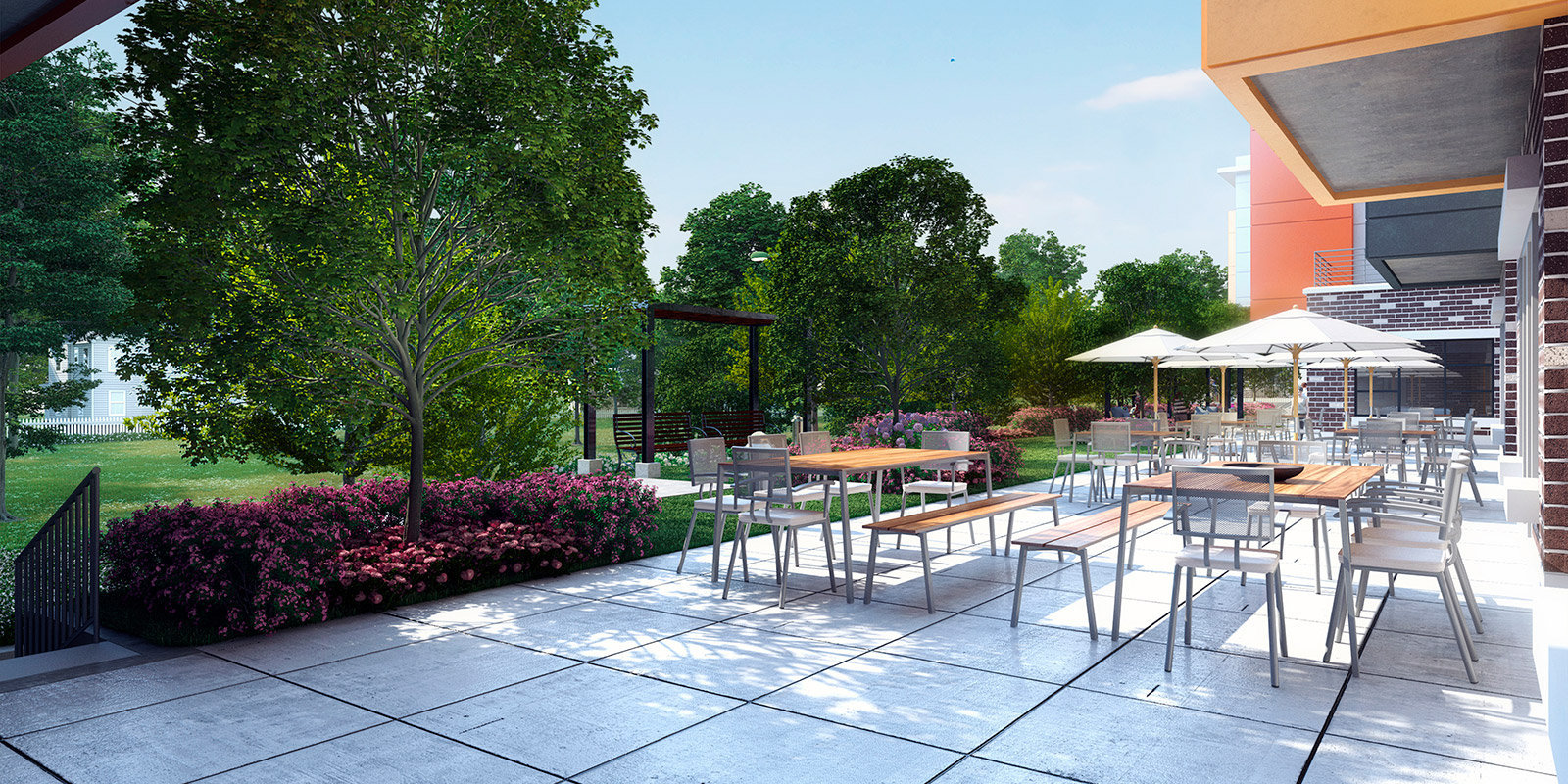
Lounge Area
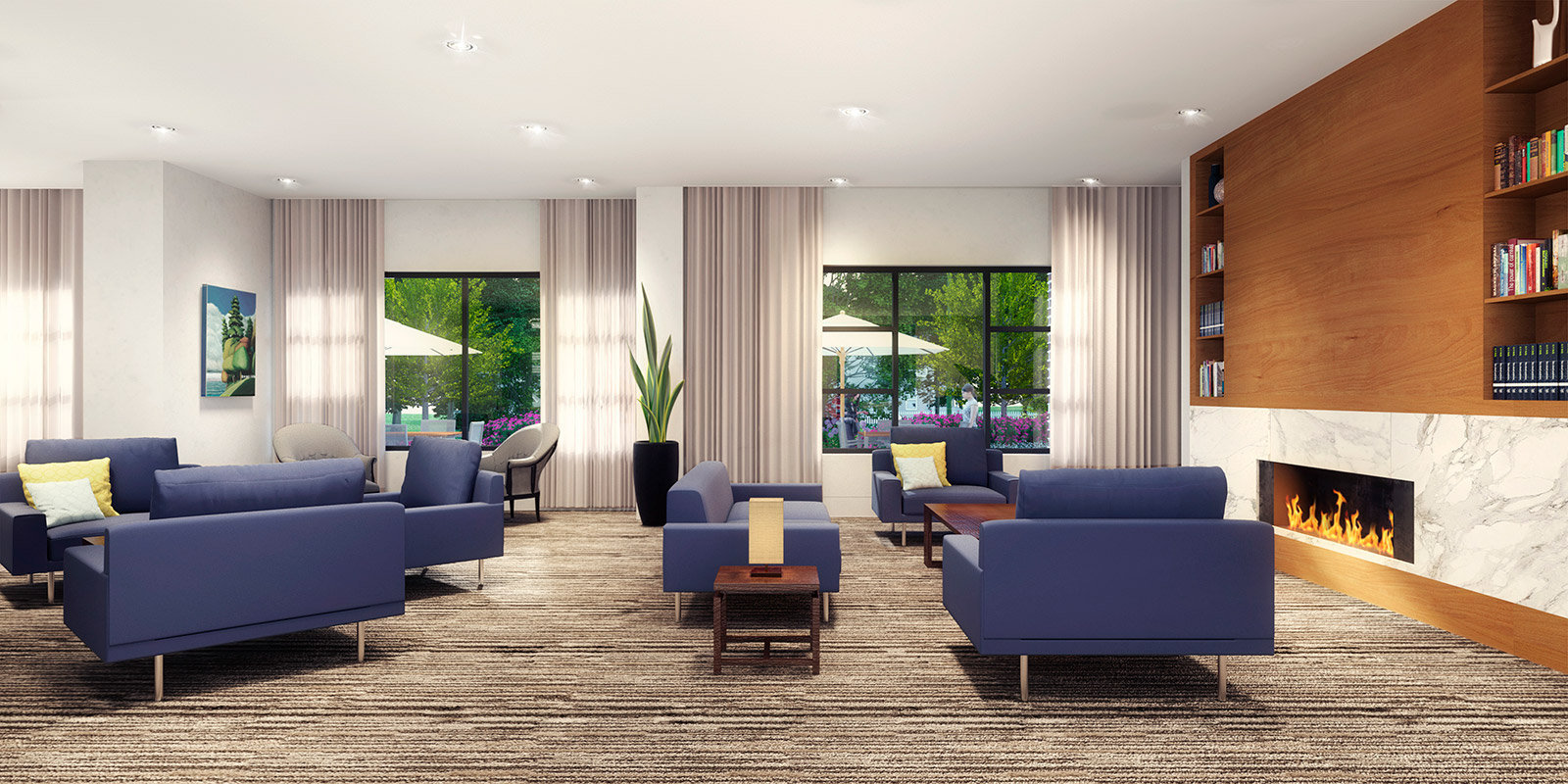
Library
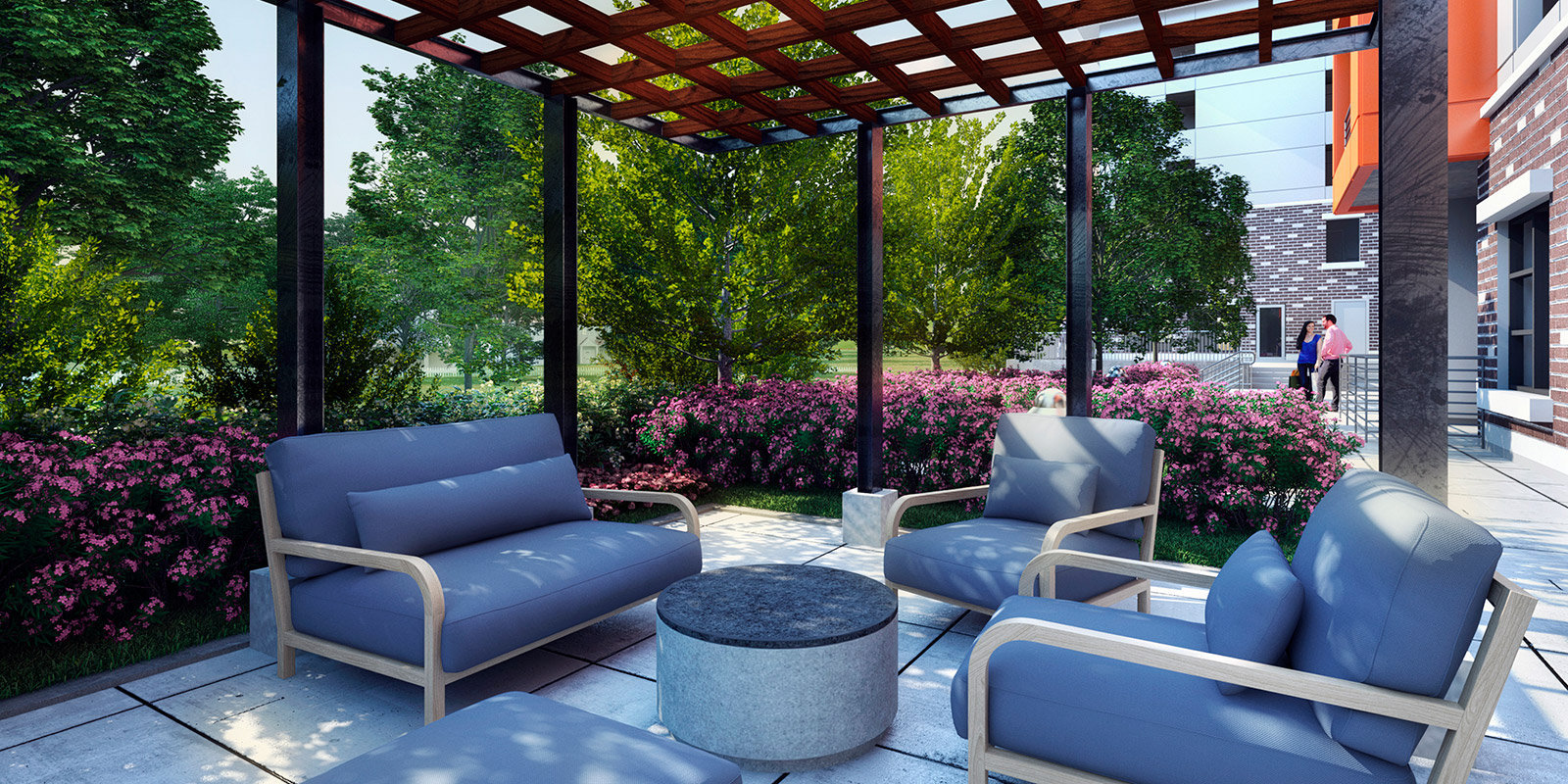
Lounge
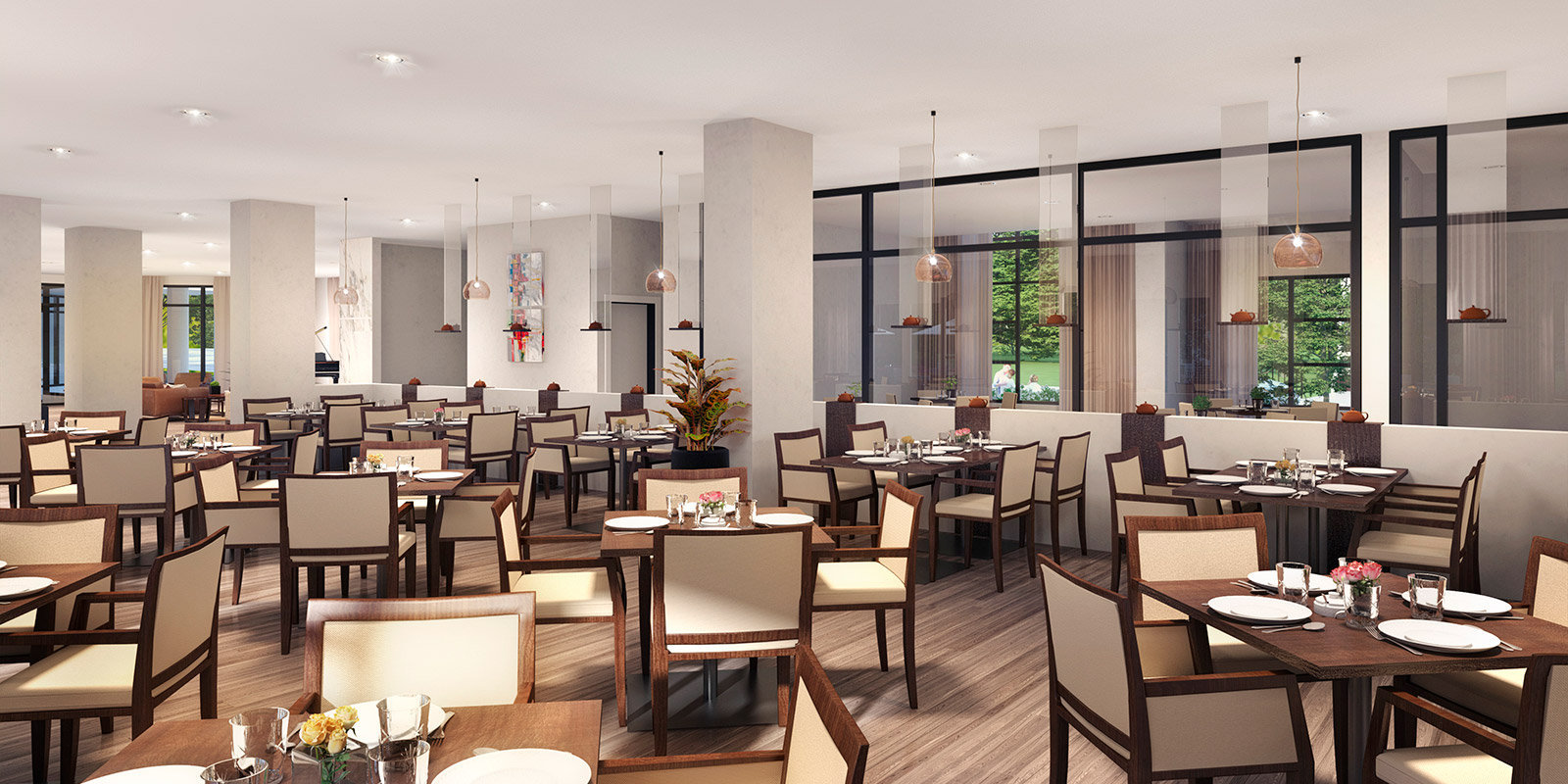
Dining
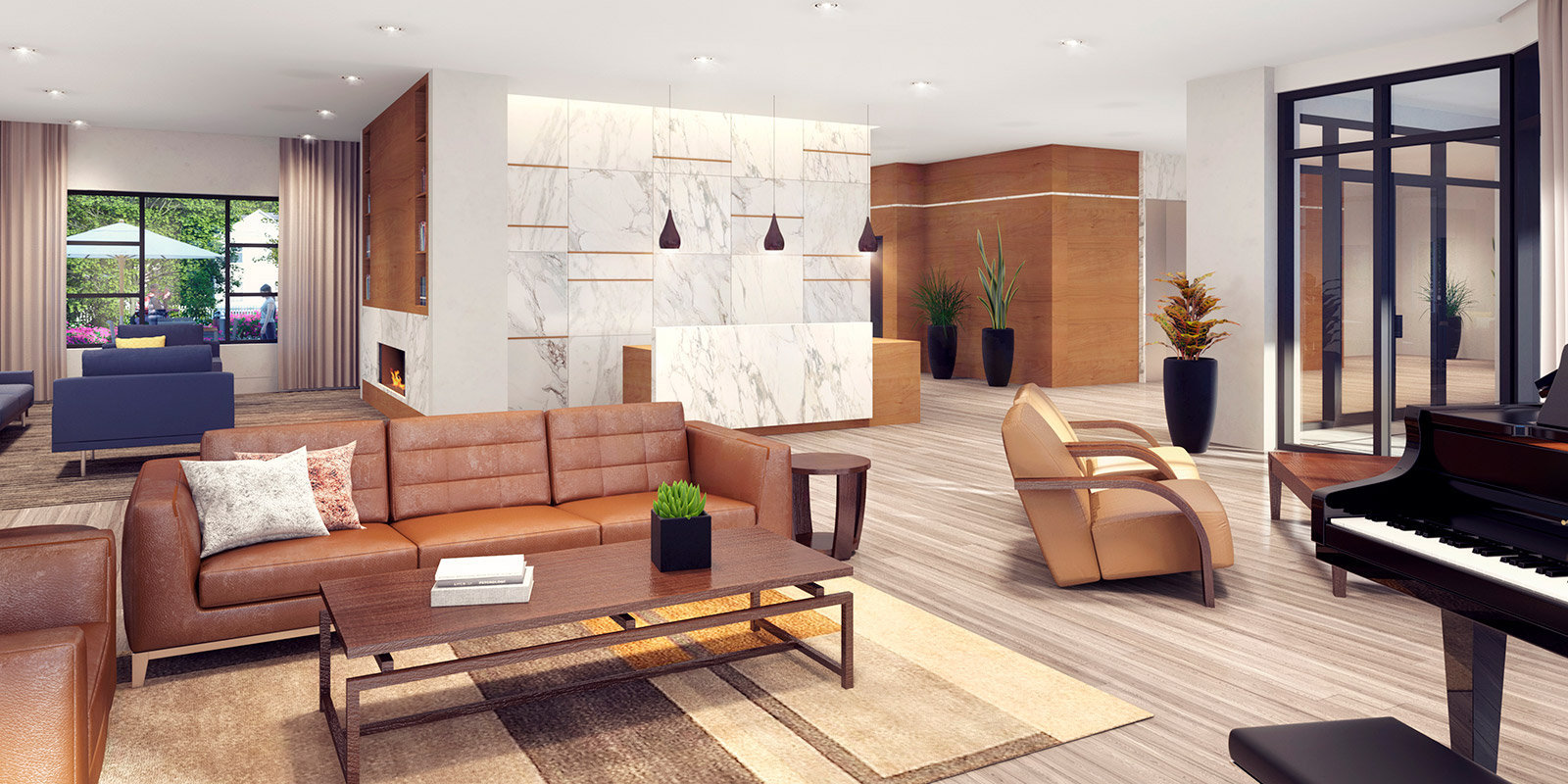
Lounge
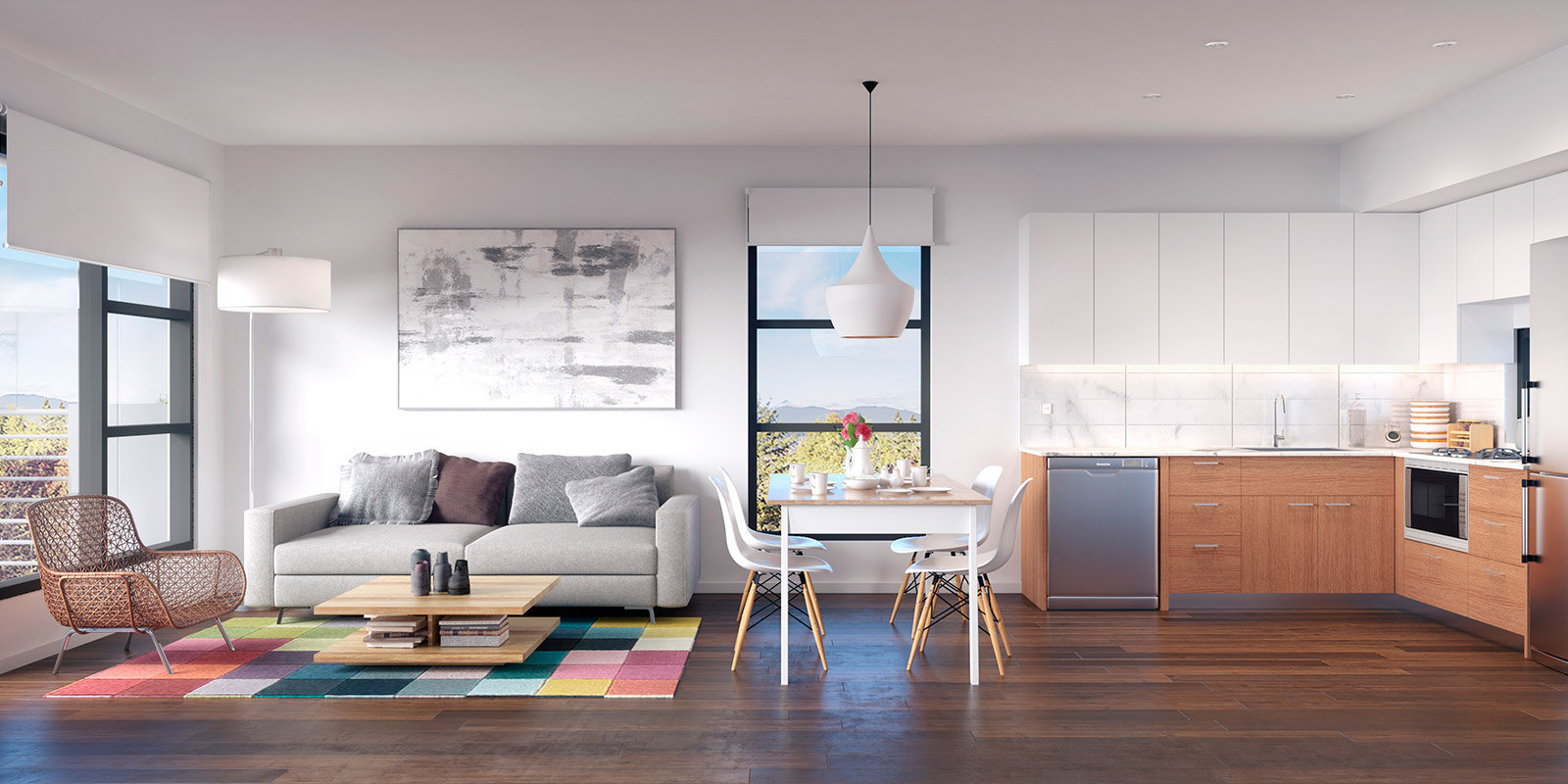
Living, Dining & Kitchen Area
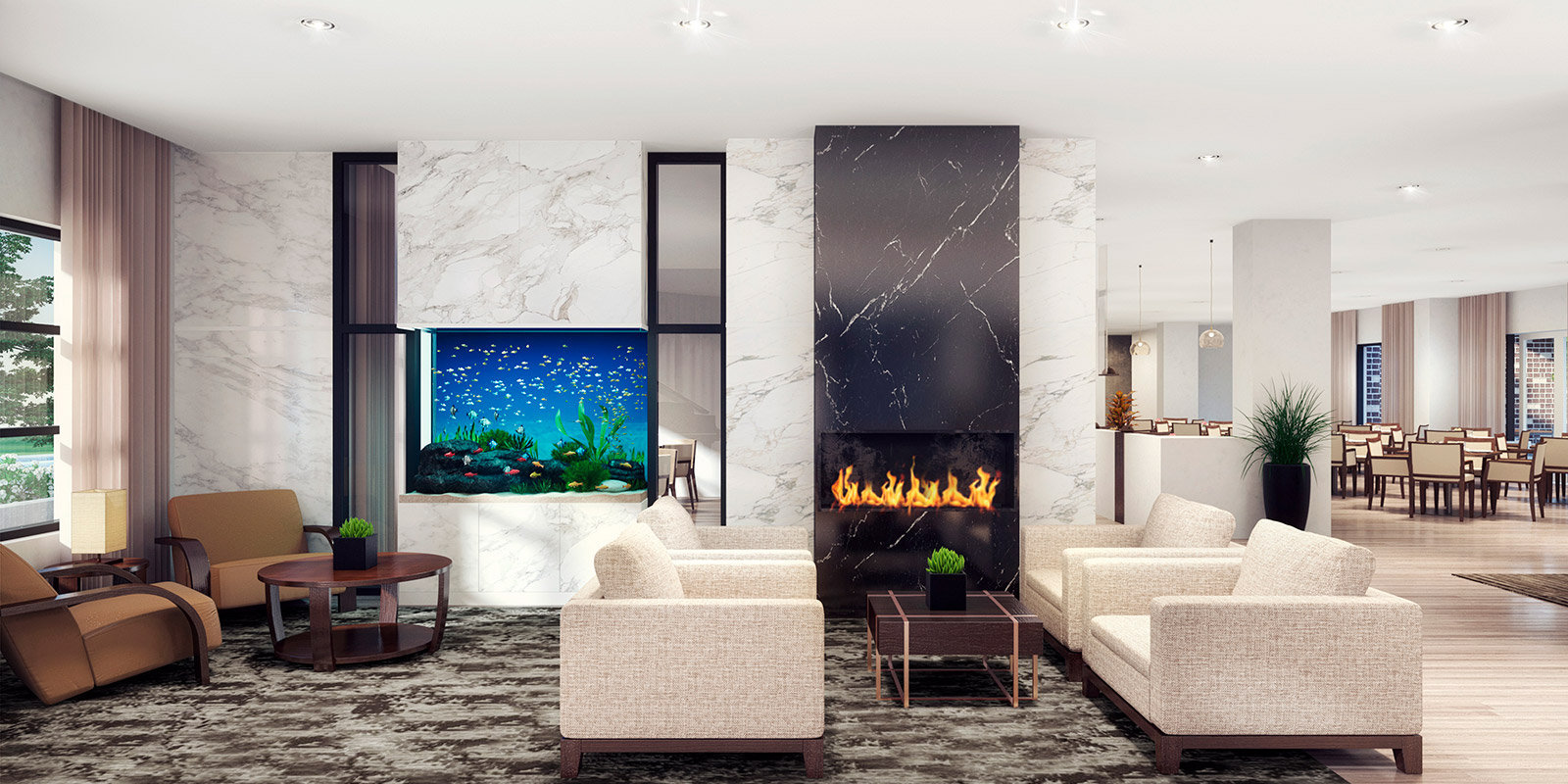
Lounge









